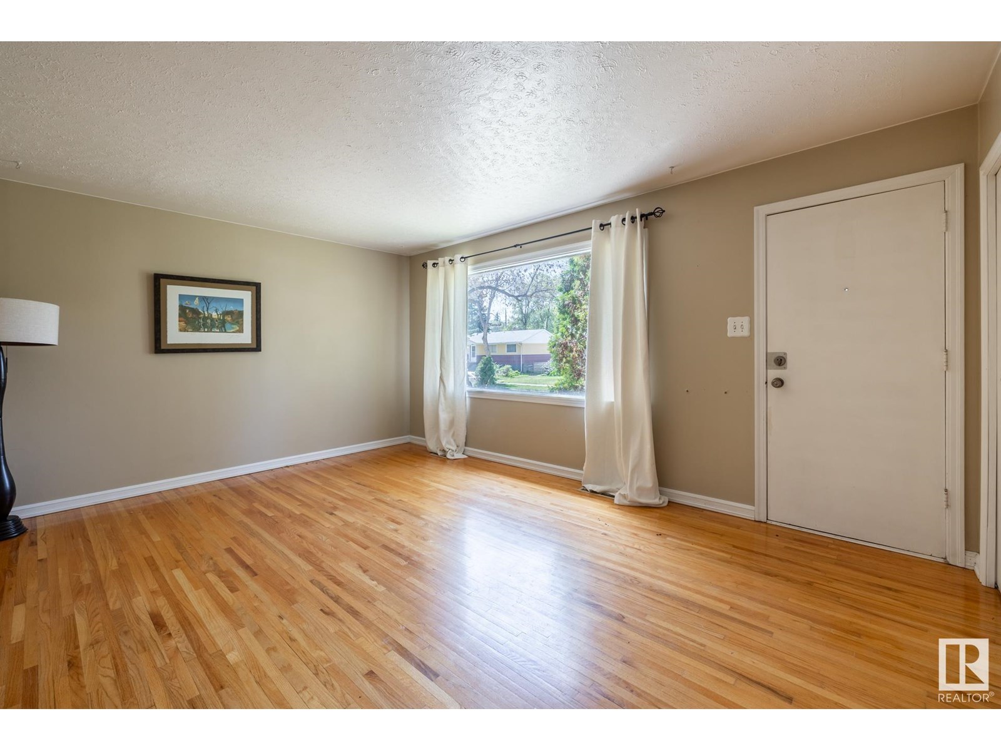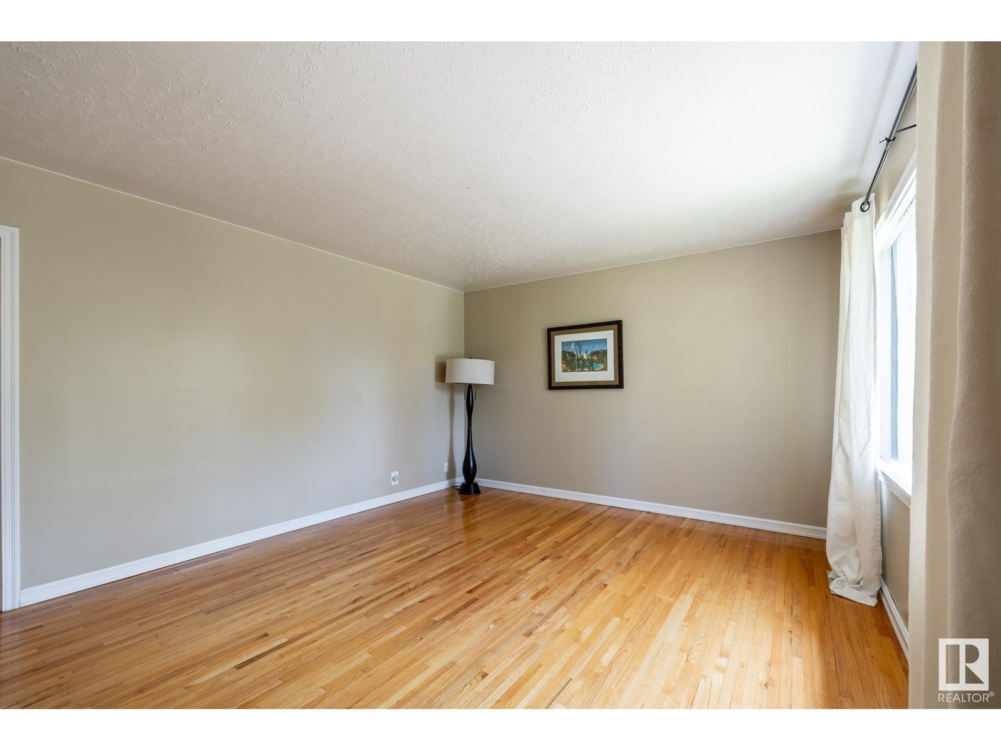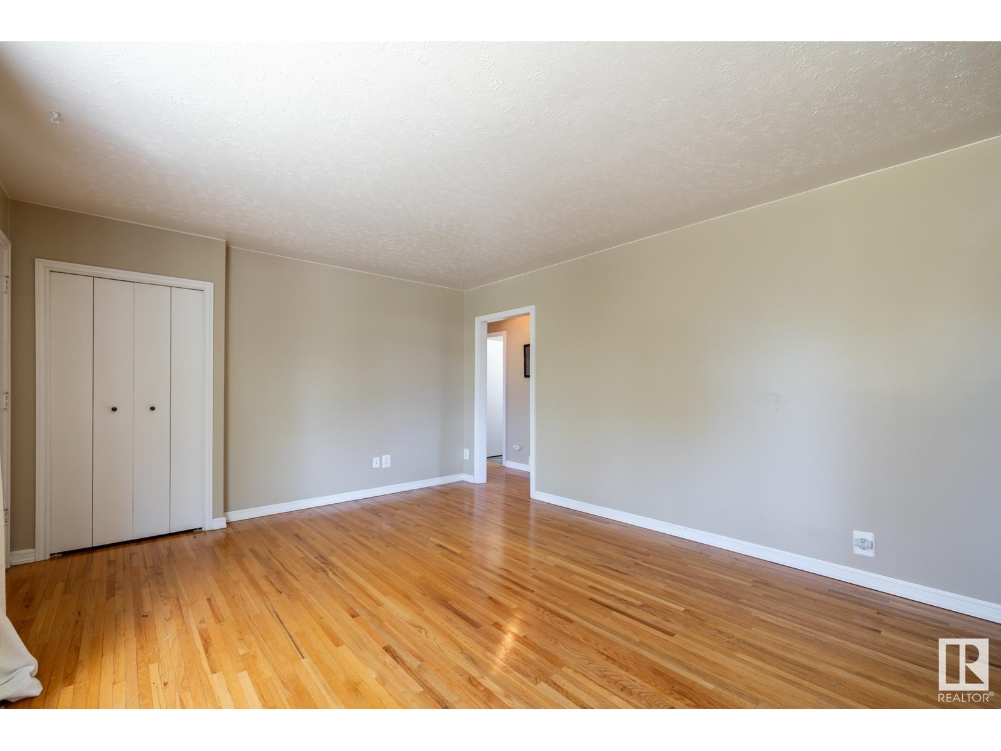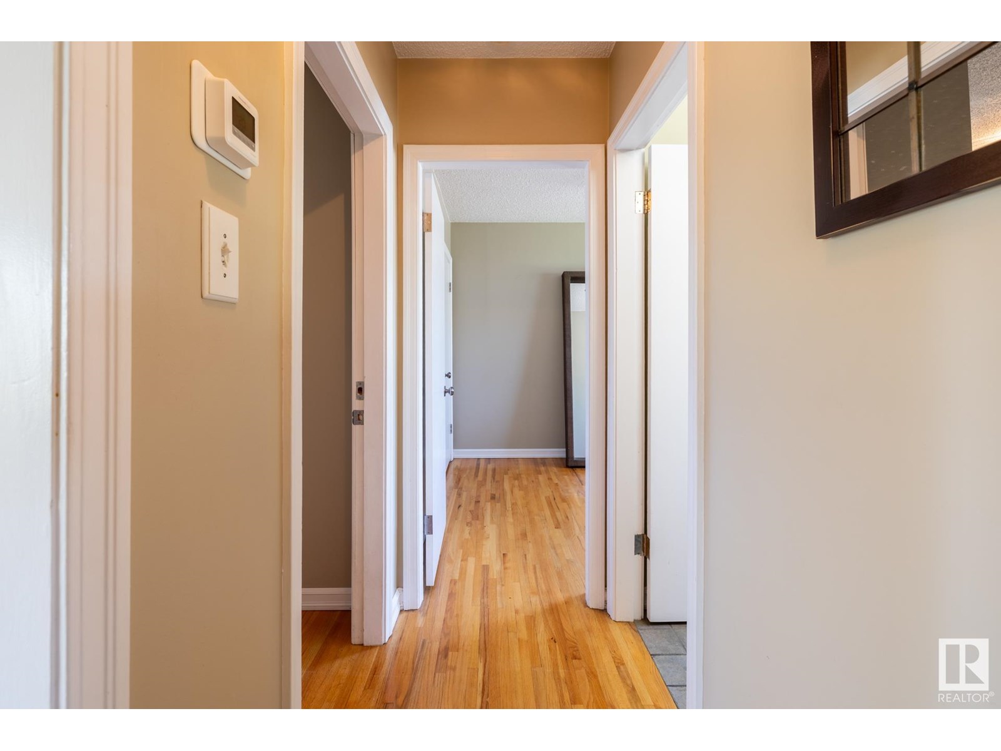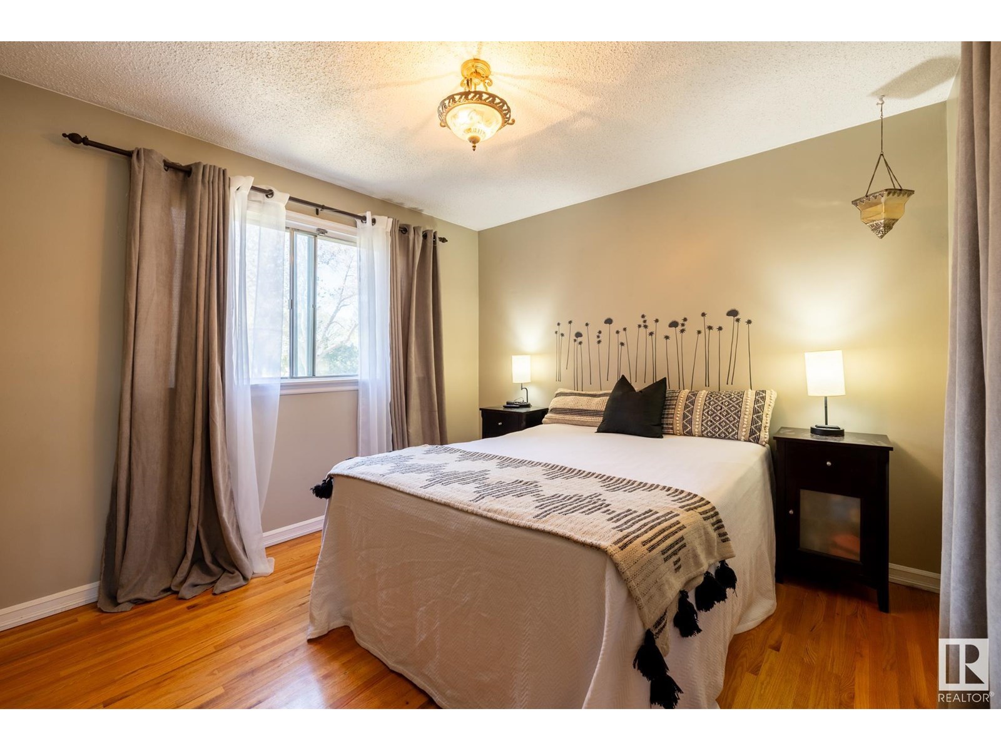3 Bedroom
1 Bathroom
801 ft2
Bungalow
Forced Air
$399,900
Picture perfect and move-in ready, this charming gem on a tree-lined street is the kind of home you fall in love with the moment you arrive. All the big-ticket updates are done: new shingles on the house & garage (2022), a brand new furnace (2024), upgraded electrical, a custom kitchen, original hardwood floors on the main level, and new vinyl plank flooring in the fully finished basement (levelled and insulated for warmth & comfort). Step outside to a beautiful, private backyard with mature fruit trees, a brand new deck, and a large double garage (20x20), perfect for backyard BBQs and summer evenings. You’ll love the curb appeal, the friendly neighbours (with summer block parties), and the walkable location close to schools, Jubilee & Hermitage parks, the community league, and more. Lovingly maintained for 17 years and ready for its next chapter, come see for yourself why this one is so special! (id:47041)
Property Details
|
MLS® Number
|
E4435490 |
|
Property Type
|
Single Family |
|
Neigbourhood
|
Beacon Heights |
|
Amenities Near By
|
Playground, Public Transit, Schools, Shopping |
|
Features
|
Lane |
|
Parking Space Total
|
4 |
|
Structure
|
Deck, Fire Pit |
Building
|
Bathroom Total
|
1 |
|
Bedrooms Total
|
3 |
|
Appliances
|
Dishwasher, Dryer, Garage Door Opener Remote(s), Garage Door Opener, Microwave Range Hood Combo, Refrigerator, Storage Shed, Stove, Washer, Window Coverings |
|
Architectural Style
|
Bungalow |
|
Basement Development
|
Finished |
|
Basement Type
|
Full (finished) |
|
Constructed Date
|
1956 |
|
Construction Style Attachment
|
Detached |
|
Heating Type
|
Forced Air |
|
Stories Total
|
1 |
|
Size Interior
|
801 Ft2 |
|
Type
|
House |
Parking
Land
|
Acreage
|
No |
|
Fence Type
|
Fence |
|
Land Amenities
|
Playground, Public Transit, Schools, Shopping |
|
Size Irregular
|
575.46 |
|
Size Total
|
575.46 M2 |
|
Size Total Text
|
575.46 M2 |
Rooms
| Level |
Type |
Length |
Width |
Dimensions |
|
Basement |
Bedroom 3 |
3.5 m |
2.93 m |
3.5 m x 2.93 m |
|
Basement |
Recreation Room |
|
|
Measurements not available |
|
Basement |
Utility Room |
|
|
Measurements not available |
|
Basement |
Laundry Room |
|
|
Measurements not available |
|
Main Level |
Living Room |
5.1 m |
3.9 m |
5.1 m x 3.9 m |
|
Main Level |
Kitchen |
2.65 m |
3.84 m |
2.65 m x 3.84 m |
|
Main Level |
Primary Bedroom |
3.7 m |
3.2 m |
3.7 m x 3.2 m |
|
Main Level |
Bedroom 2 |
3.7 m |
2.5 m |
3.7 m x 2.5 m |
https://www.realtor.ca/real-estate/28287668/12121-39-st-nw-edmonton-beacon-heights










