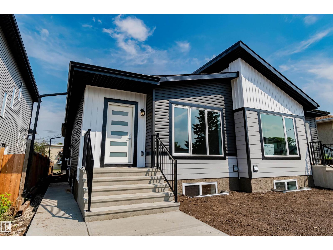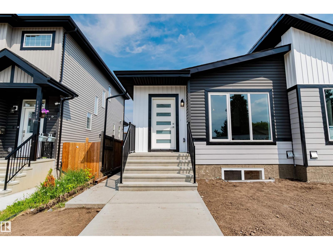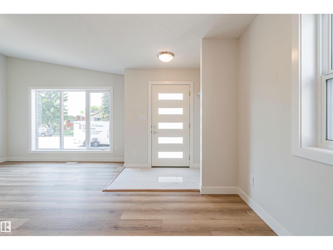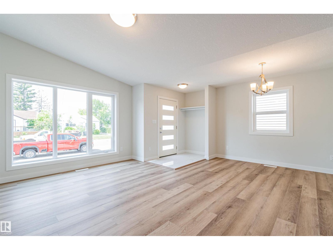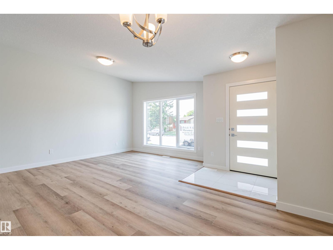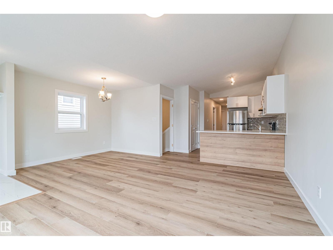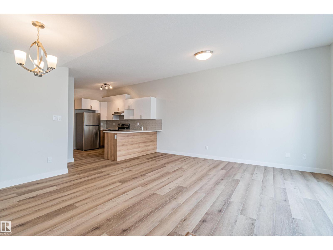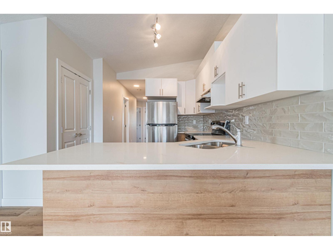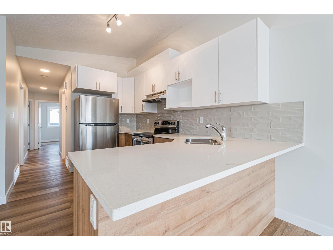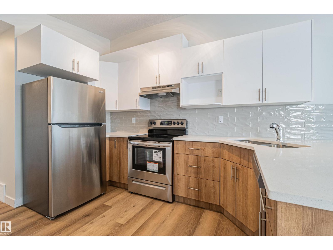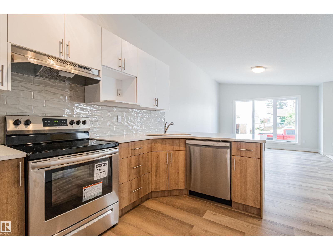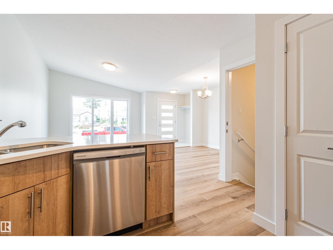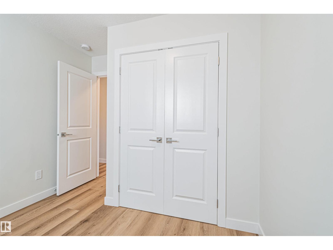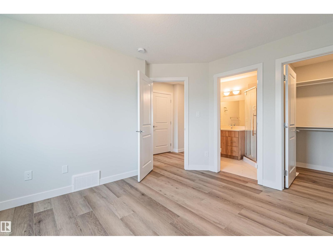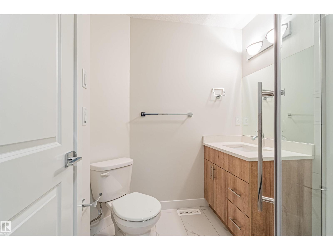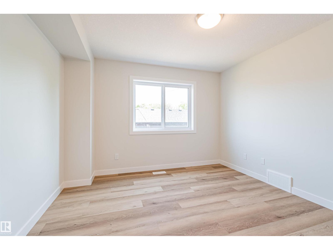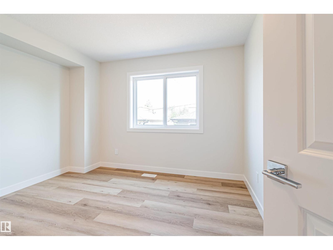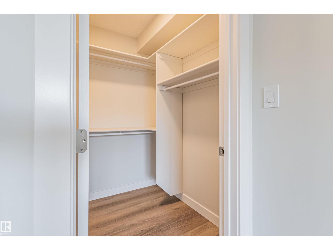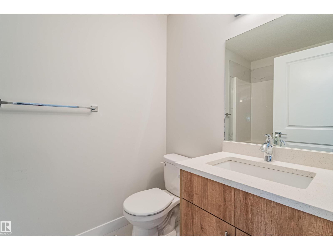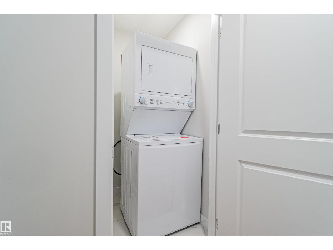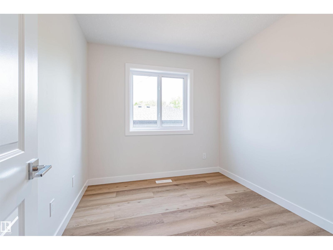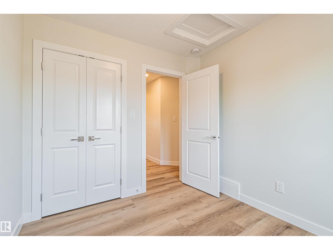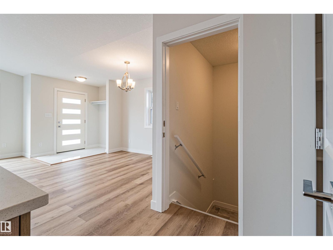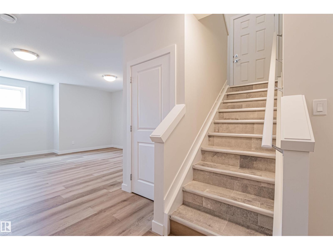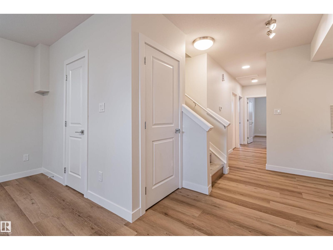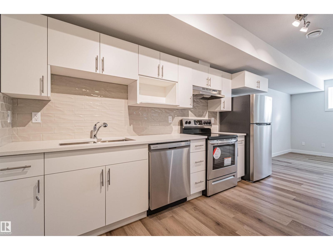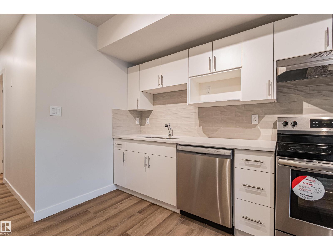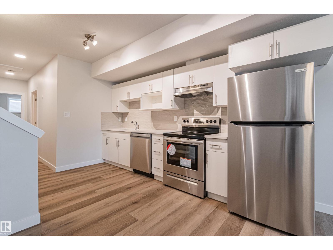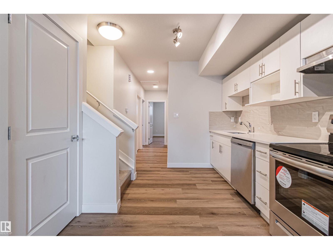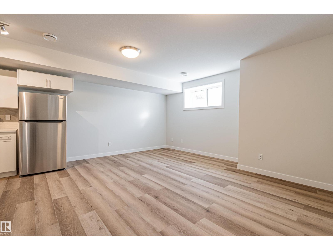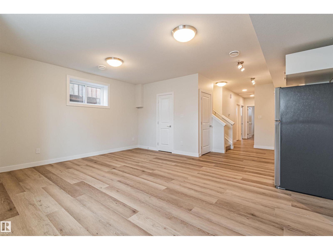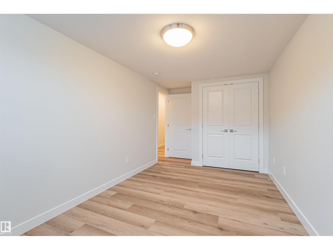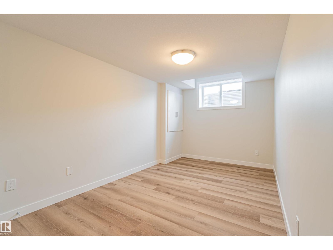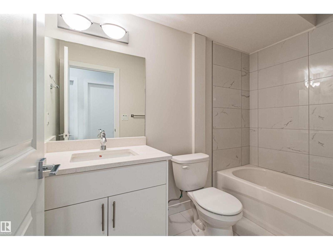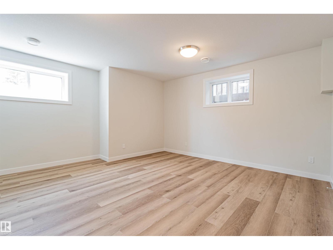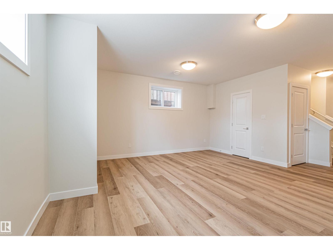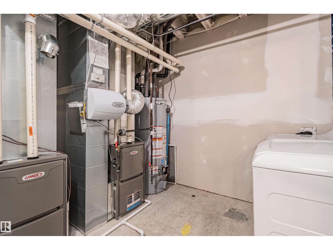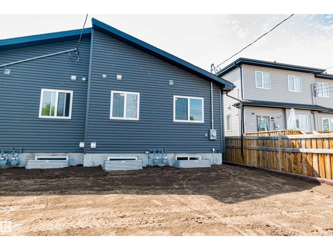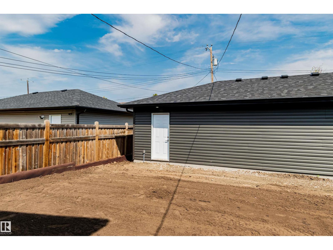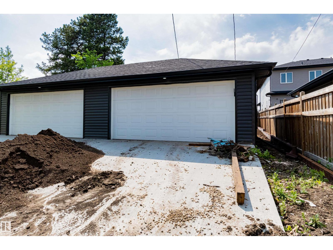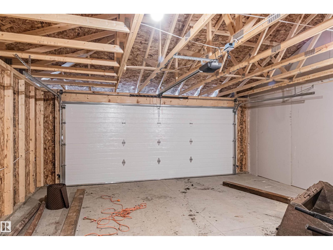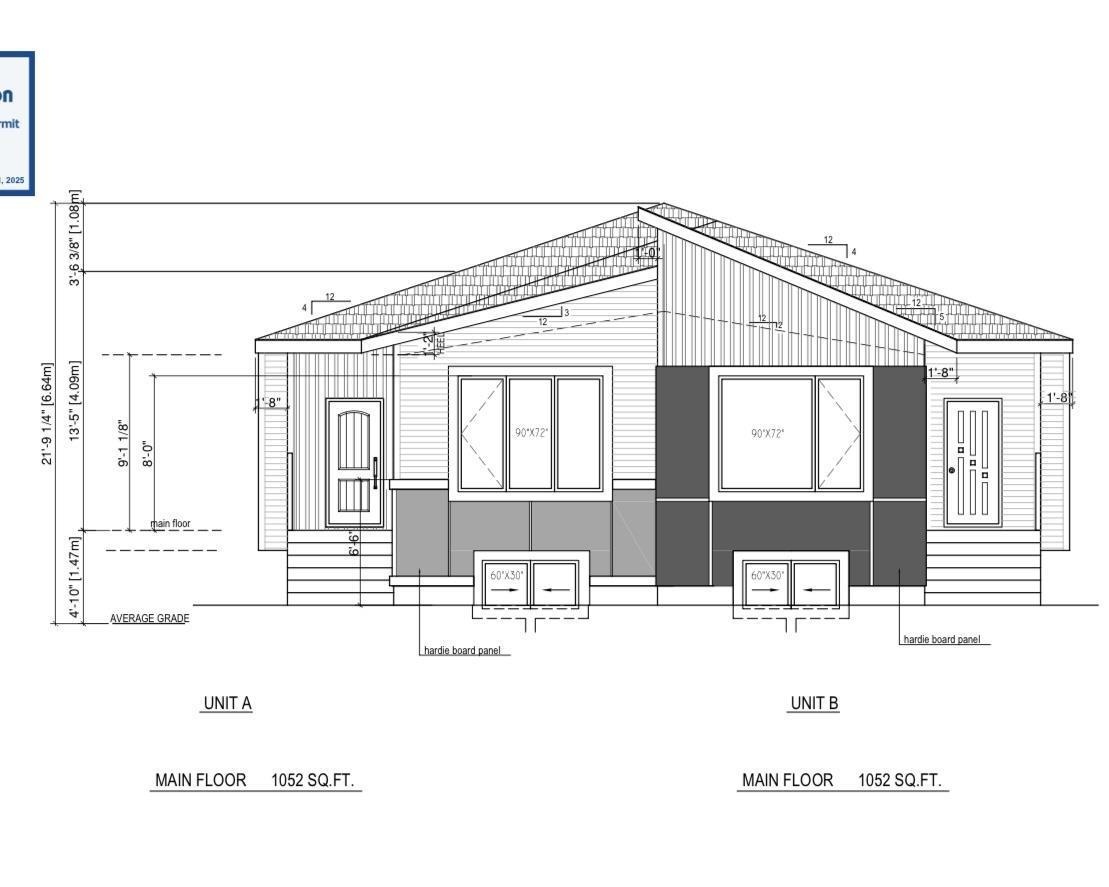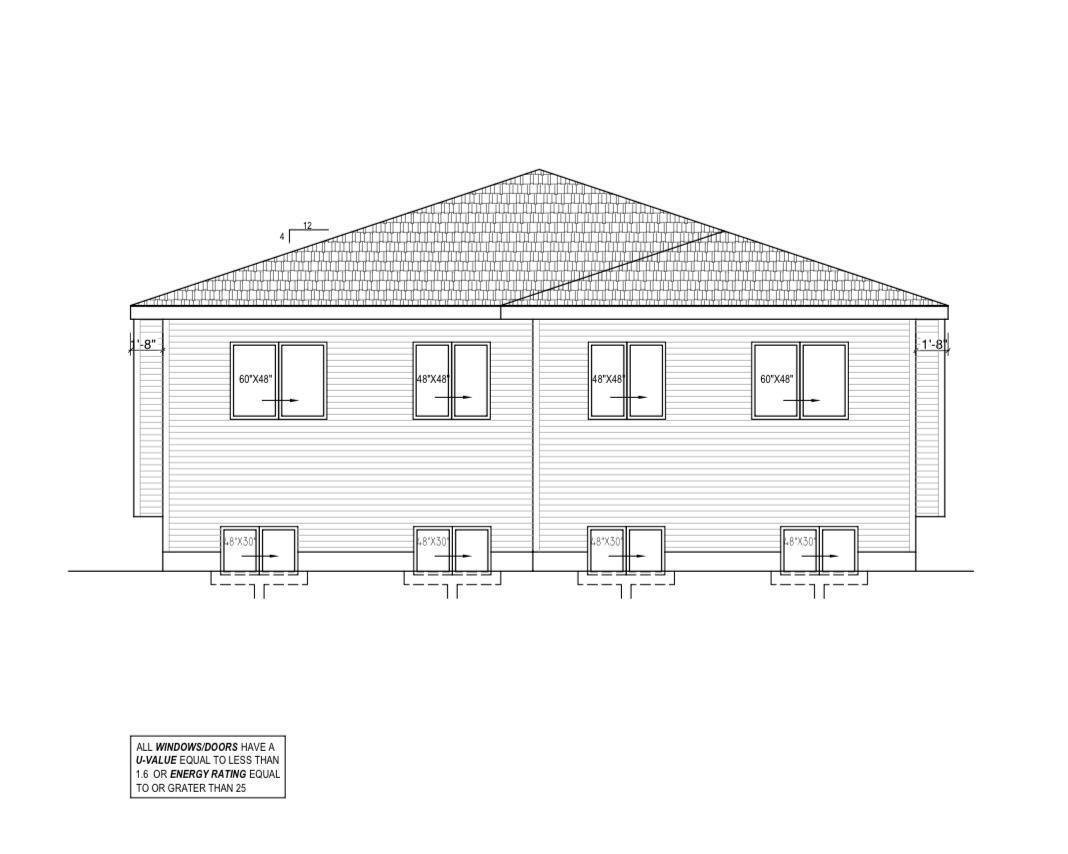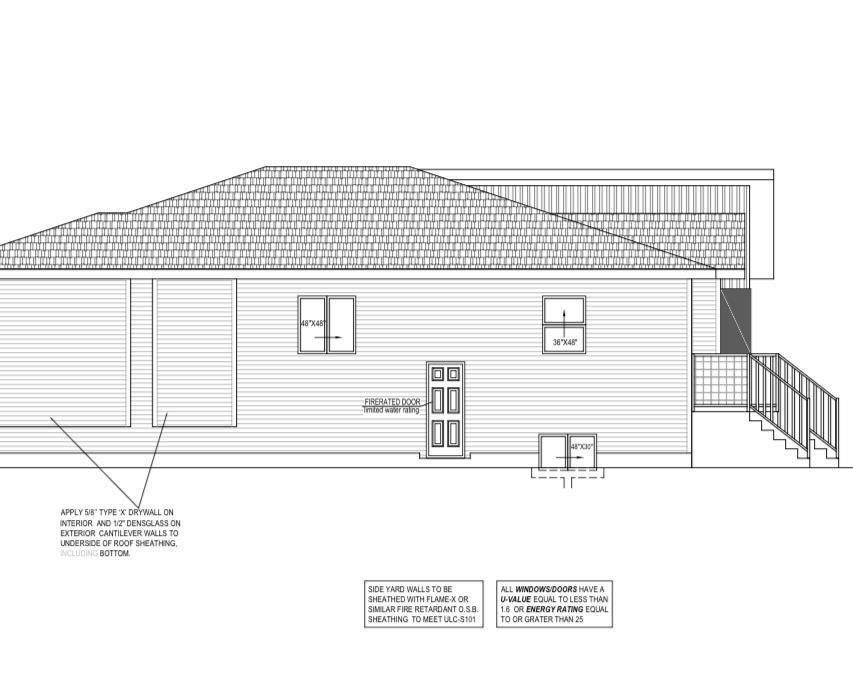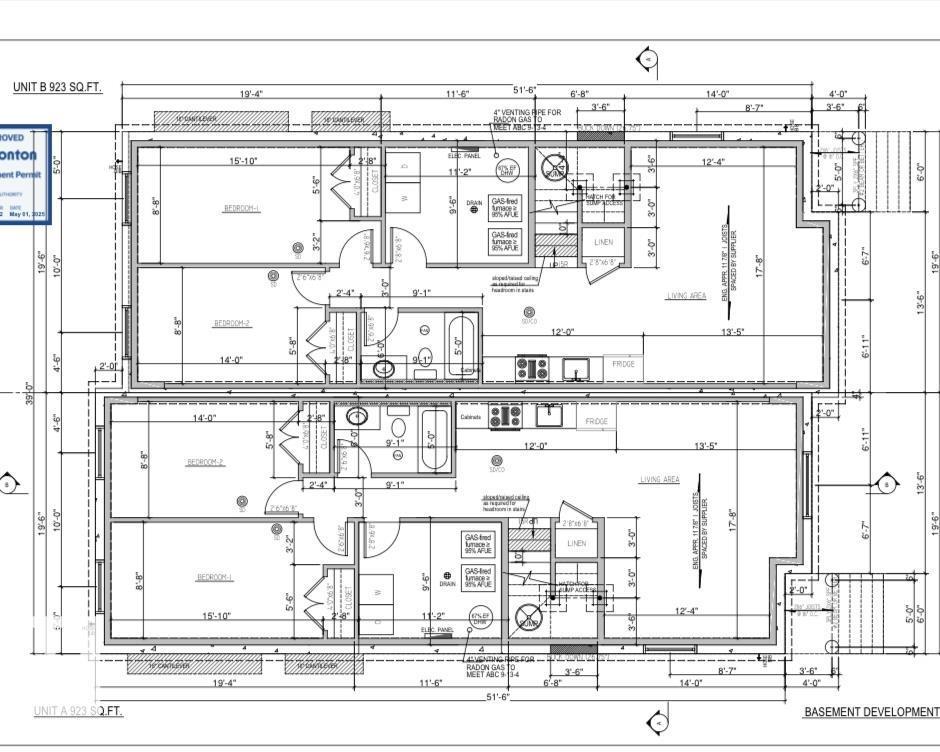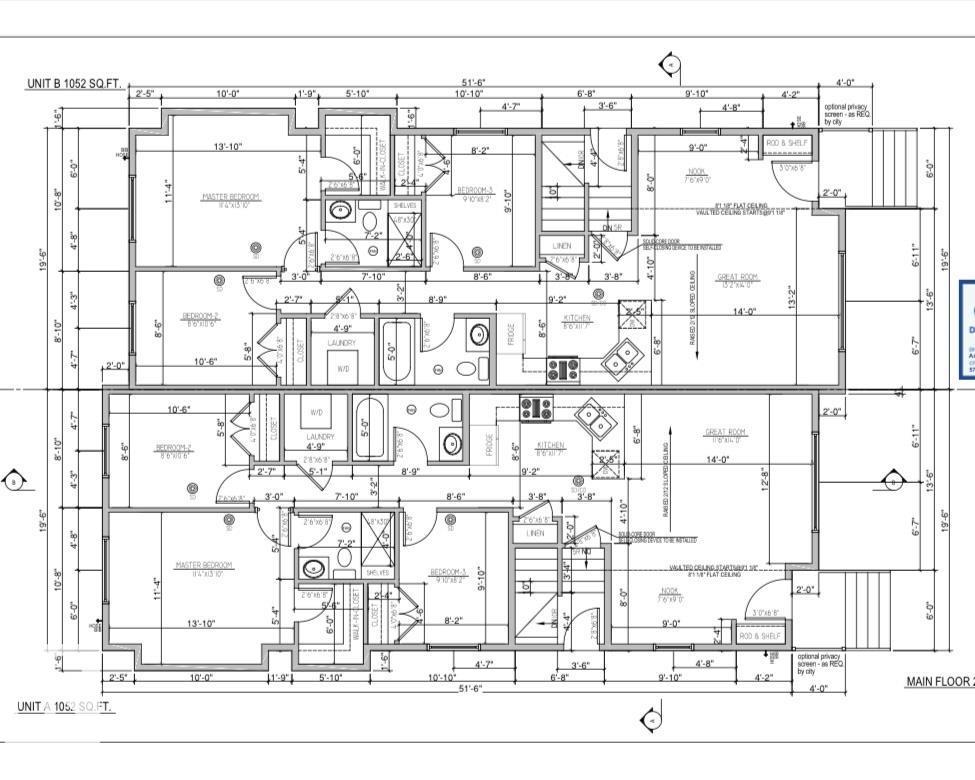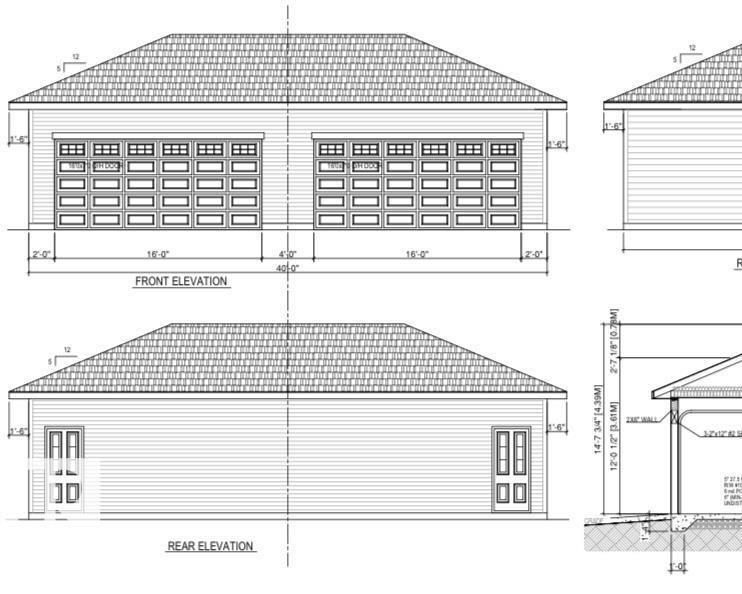5 Bedroom
3 Bathroom
986 ft2
Bungalow
Forced Air
$479,000
Under construction; act now to customize your finishings! Fantastic investment opportunity in Eastwood! This brand-new three-bedroom half-duplex is located minutes from downtown, NAIT, Kingsway Mall, & the LRT, with easy access to major roadways, schools, & shopping. Main floor to feature a spacious foyer leading into an open-concept living, dining, & kitchen area, as well as 3 bedrooms with the primary suite offering a bright, roomy retreat complete with a private 3-piece ensuite. Basement to include a legal suite with two bedrooms & a 3-piece bath - a perfect mortgage helper or income property. The community of Eastwood is also undergoing revitalization, with infrastructure improvements & excellent connectivity through nearby transit options. Close to the River Valley, recreation centres, & all essential amenities, this location combines convenience with strong future growth potential. Note: Photos & virtual tour are of a recently completed half-duplex by the same builder with similar layout & finishes. (id:47041)
Property Details
|
MLS® Number
|
E4453405 |
|
Property Type
|
Single Family |
|
Neigbourhood
|
Eastwood |
|
Amenities Near By
|
Playground, Public Transit, Schools, Shopping |
|
Features
|
Flat Site, Lane, Level |
Building
|
Bathroom Total
|
3 |
|
Bedrooms Total
|
5 |
|
Appliances
|
Dryer, Refrigerator, Two Stoves, Two Washers, Dishwasher |
|
Architectural Style
|
Bungalow |
|
Basement Development
|
Finished |
|
Basement Features
|
Suite |
|
Basement Type
|
Full (finished) |
|
Ceiling Type
|
Vaulted |
|
Constructed Date
|
2026 |
|
Construction Style Attachment
|
Semi-detached |
|
Fire Protection
|
Smoke Detectors |
|
Heating Type
|
Forced Air |
|
Stories Total
|
1 |
|
Size Interior
|
986 Ft2 |
|
Type
|
Duplex |
Parking
|
Detached Garage
|
|
|
Parking Pad
|
|
Land
|
Acreage
|
No |
|
Land Amenities
|
Playground, Public Transit, Schools, Shopping |
|
Size Irregular
|
696.86 |
|
Size Total
|
696.86 M2 |
|
Size Total Text
|
696.86 M2 |
Rooms
| Level |
Type |
Length |
Width |
Dimensions |
|
Basement |
Bedroom 4 |
|
|
Measurements not available |
|
Basement |
Bedroom 5 |
|
|
Measurements not available |
|
Basement |
Second Kitchen |
|
|
Measurements not available |
|
Main Level |
Living Room |
|
|
Measurements not available |
|
Main Level |
Dining Room |
|
|
Measurements not available |
|
Main Level |
Kitchen |
|
|
Measurements not available |
|
Main Level |
Primary Bedroom |
|
|
Measurements not available |
|
Main Level |
Bedroom 2 |
|
|
Measurements not available |
|
Main Level |
Bedroom 3 |
|
|
Measurements not available |
https://www.realtor.ca/real-estate/28743043/12125-88-st-nw-edmonton-eastwood
