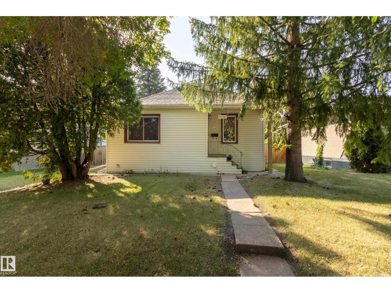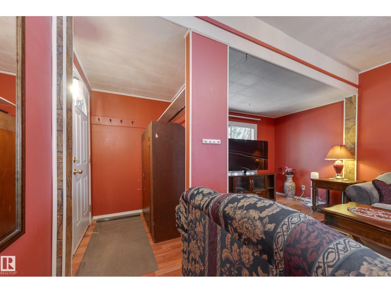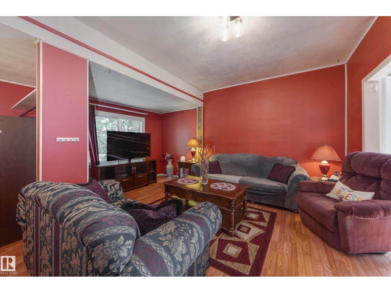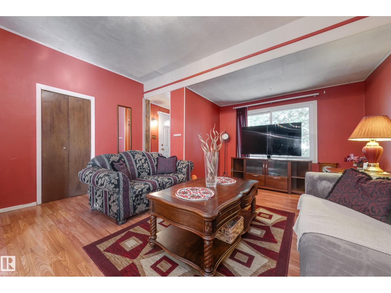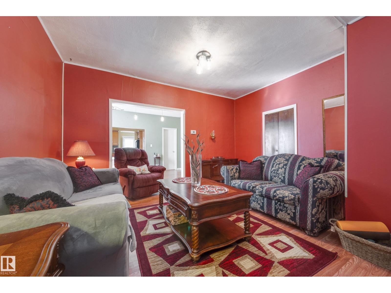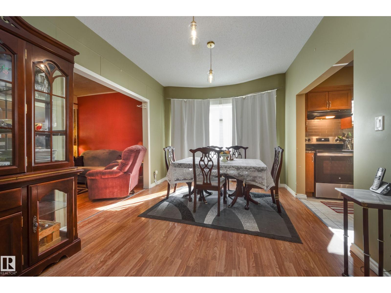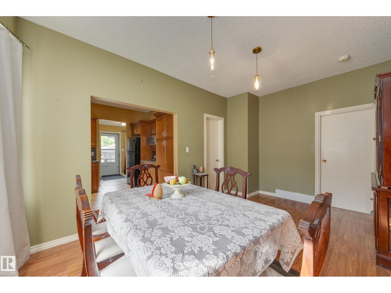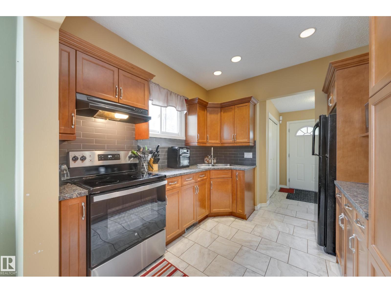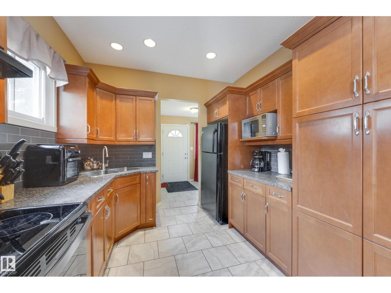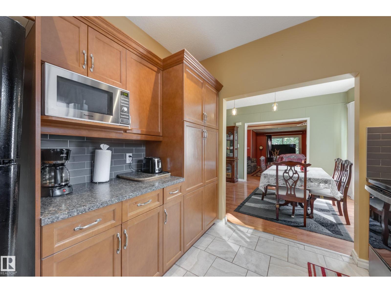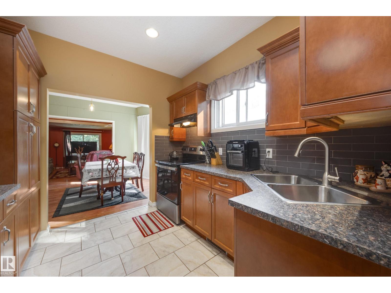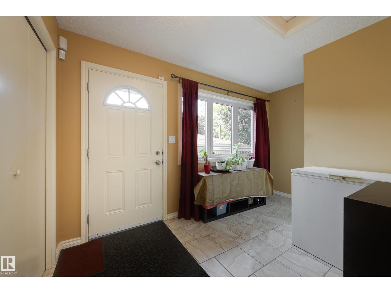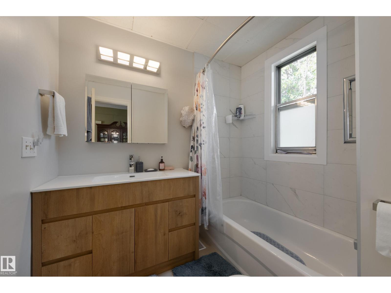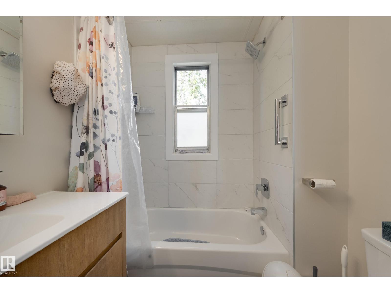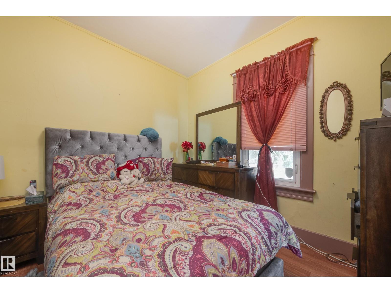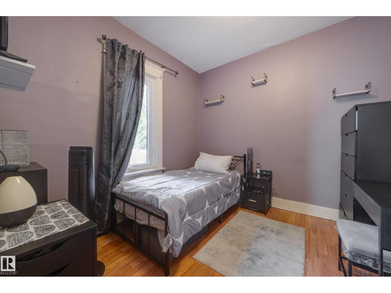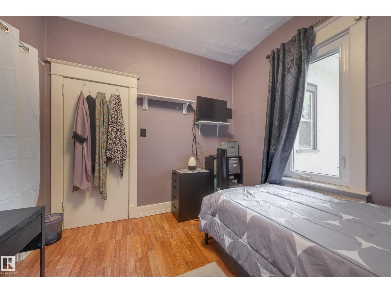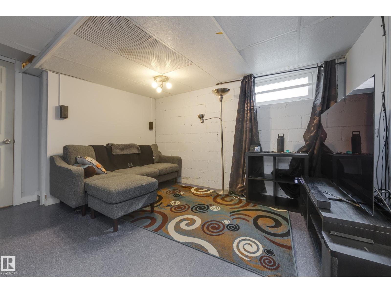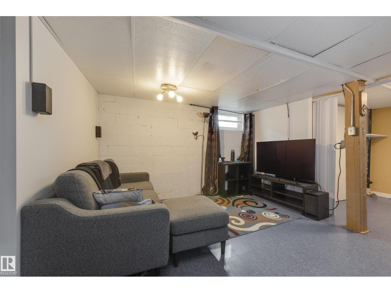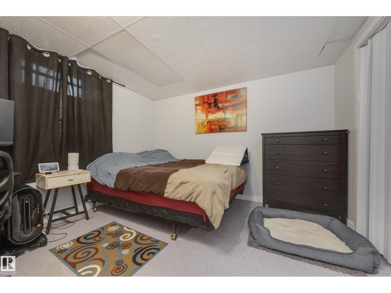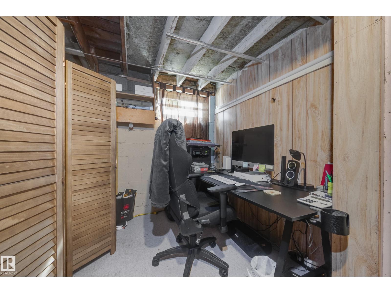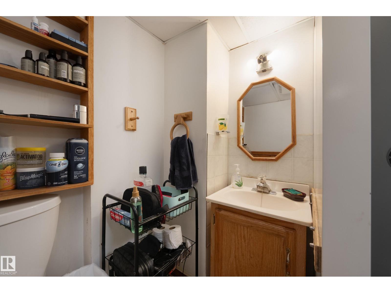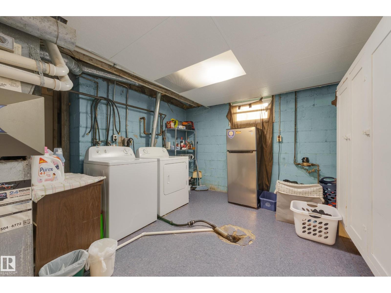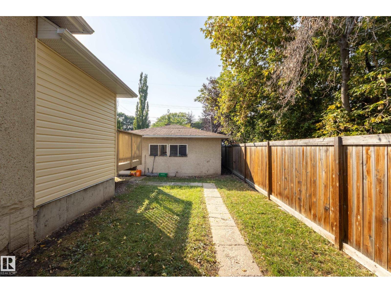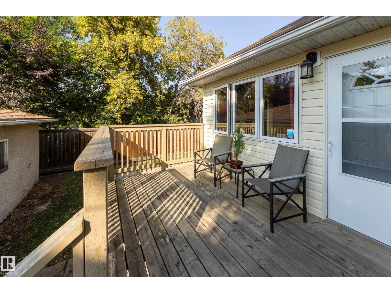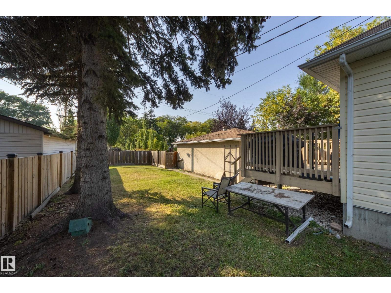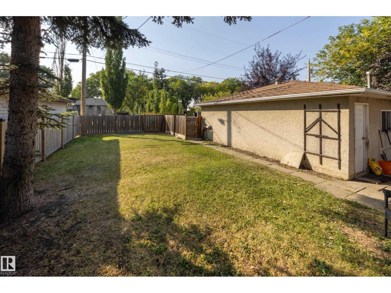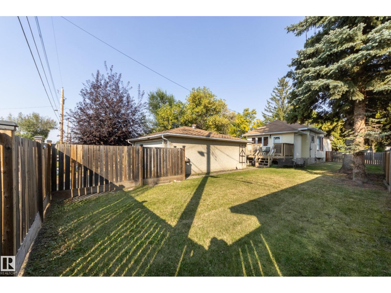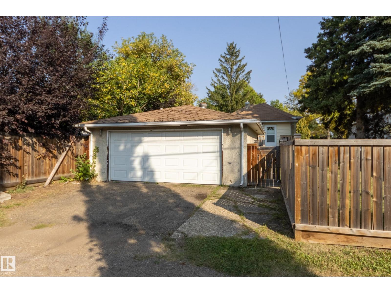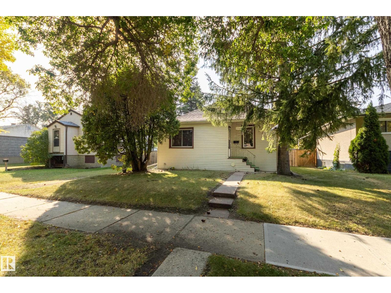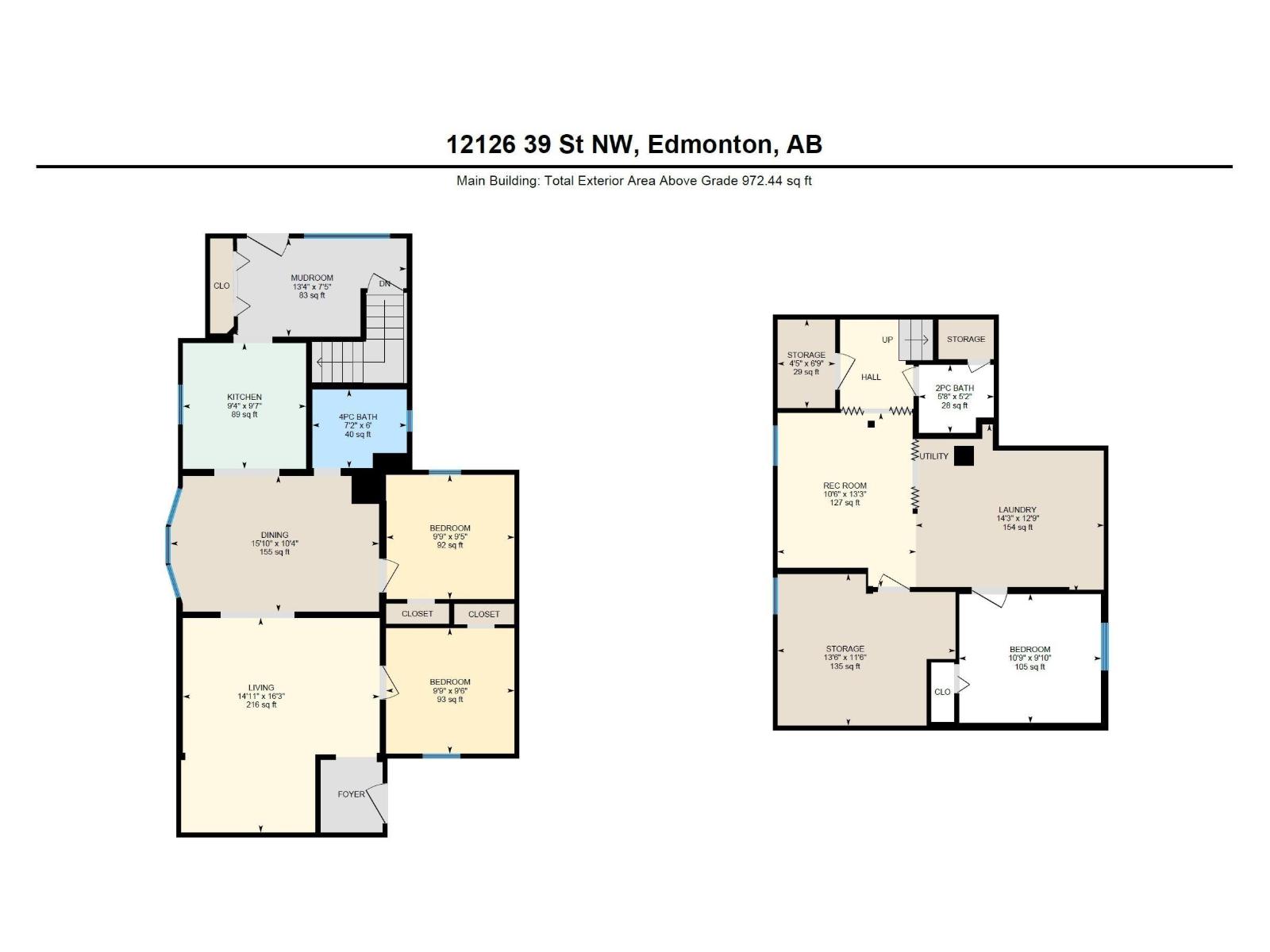3 Bedroom
2 Bathroom
972 ft2
Bungalow
Forced Air
$299,900
Welcome to this well-loved bungalow that has been home to the same family for over 40 years. Nestled on a spacious lot in the quiet & established neighbourhood of Beacon Heights, this property offers a rare opportunity for first-time homebuyers, renovators, or developers alike. Thoughtful additions over the years have added extra size and functionality to the home, and more recent upgrades include the updated kitchen (2012), furnace (2017), hot water tank (2021), and newly renovated main bathroom (2025). The large yard is fully fenced and there is plenty of room along the side to store your RV. The 21' x 25' double detached garage is heated so you can keep your car warm and work on your renovation projects throughout the year! This is a great opportunity to own in a family-friendly neighbourhood! (id:47041)
Property Details
|
MLS® Number
|
E4458103 |
|
Property Type
|
Single Family |
|
Neigbourhood
|
Beacon Heights |
|
Amenities Near By
|
Public Transit, Schools |
|
Features
|
Rolling, Flat Site, Lane, No Smoking Home |
Building
|
Bathroom Total
|
2 |
|
Bedrooms Total
|
3 |
|
Appliances
|
Dryer, Refrigerator, Stove, Washer, Window Coverings |
|
Architectural Style
|
Bungalow |
|
Basement Development
|
Partially Finished |
|
Basement Type
|
Full (partially Finished) |
|
Constructed Date
|
1940 |
|
Construction Style Attachment
|
Detached |
|
Heating Type
|
Forced Air |
|
Stories Total
|
1 |
|
Size Interior
|
972 Ft2 |
|
Type
|
House |
Parking
Land
|
Acreage
|
No |
|
Fence Type
|
Fence |
|
Land Amenities
|
Public Transit, Schools |
|
Size Irregular
|
575.33 |
|
Size Total
|
575.33 M2 |
|
Size Total Text
|
575.33 M2 |
Rooms
| Level |
Type |
Length |
Width |
Dimensions |
|
Lower Level |
Bedroom 3 |
3.28 m |
2.99 m |
3.28 m x 2.99 m |
|
Lower Level |
Recreation Room |
3.2 m |
4.03 m |
3.2 m x 4.03 m |
|
Lower Level |
Storage |
4.12 m |
3.51 m |
4.12 m x 3.51 m |
|
Lower Level |
Laundry Room |
4.35 m |
3.88 m |
4.35 m x 3.88 m |
|
Main Level |
Living Room |
4.56 m |
4.97 m |
4.56 m x 4.97 m |
|
Main Level |
Dining Room |
4.83 m |
3.15 m |
4.83 m x 3.15 m |
|
Main Level |
Kitchen |
2.85 m |
2.92 m |
2.85 m x 2.92 m |
|
Main Level |
Primary Bedroom |
2.98 m |
2.91 m |
2.98 m x 2.91 m |
|
Main Level |
Bedroom 2 |
2.97 m |
2.88 m |
2.97 m x 2.88 m |
|
Main Level |
Mud Room |
4.05 m |
2.27 m |
4.05 m x 2.27 m |
https://www.realtor.ca/real-estate/28874788/12126-39-st-nw-edmonton-beacon-heights
