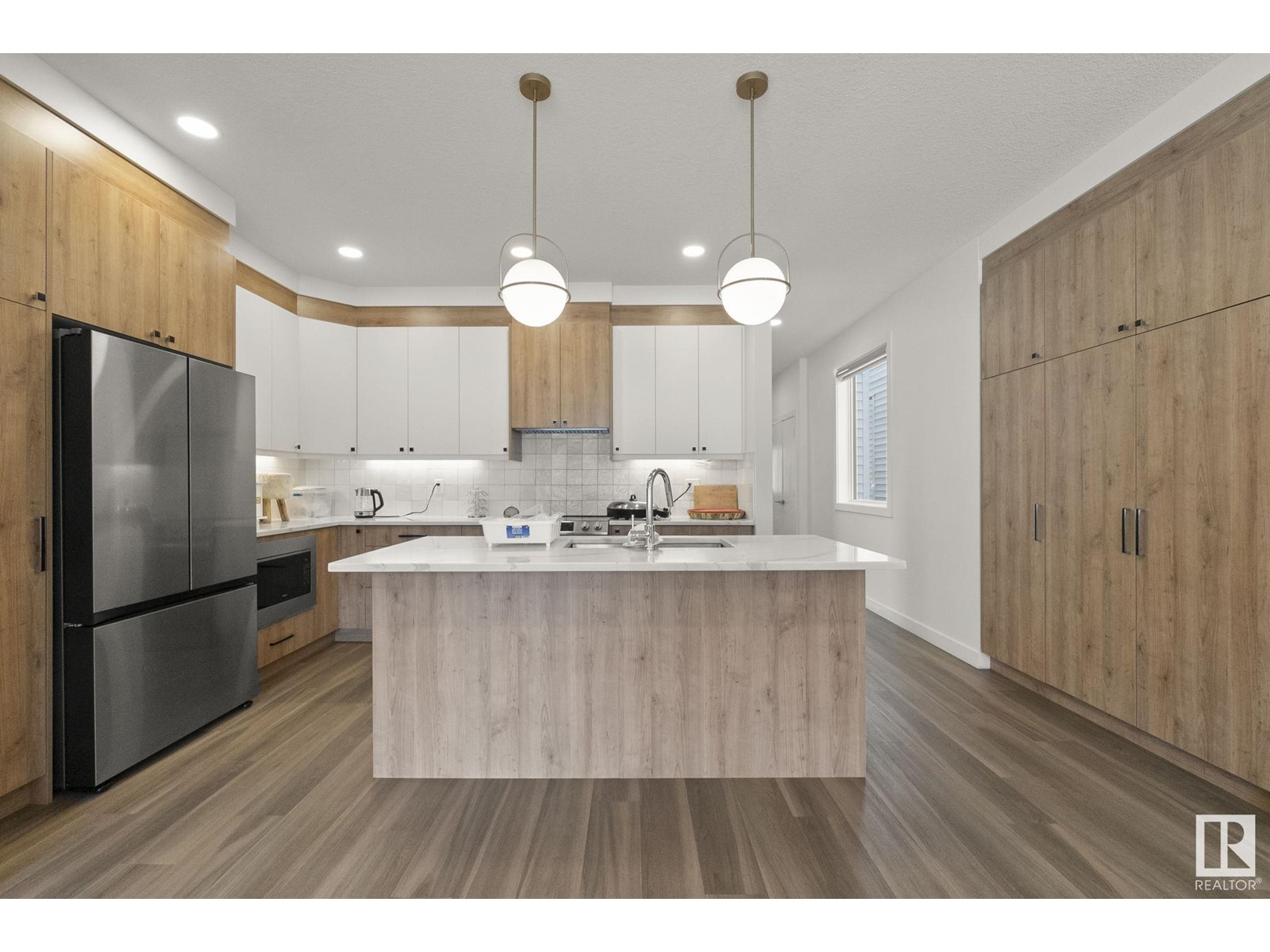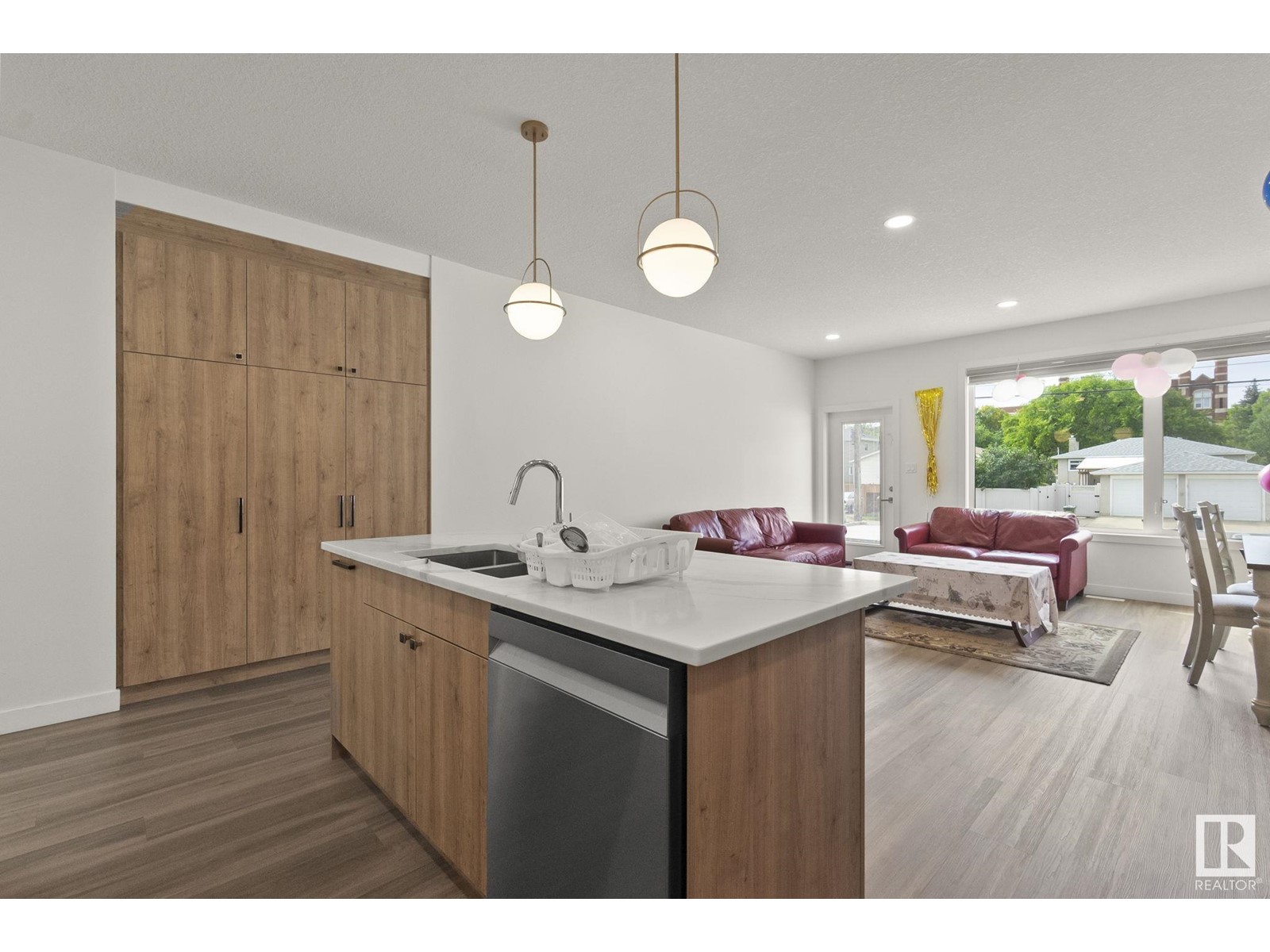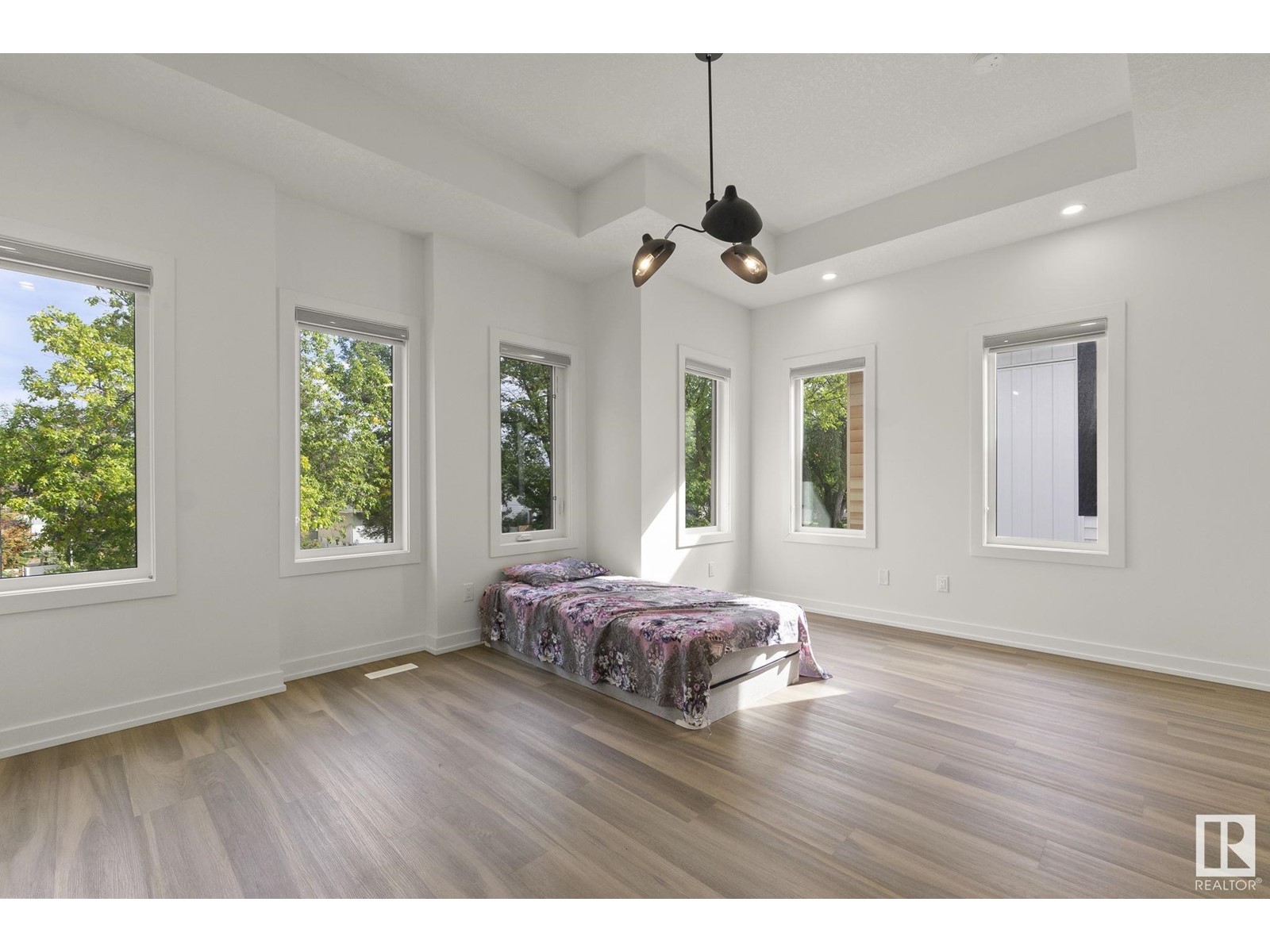6 Bedroom
4 Bathroom
2098.9625 sqft
Fireplace
Forced Air
$649,900
Welcome to this beautifully designed 2023-built infill home, offering over 2000 sq ft of bright and airy living space above grade, plus an 871 sq ft legal basement suite! The main floor includes a spacious bedroom and 3-piece bathroom, perfect for guests or multi-generational living. Large windows flood the home with natural light, highlighting the luxury vinyl plank flooring and modern color palette. The kitchen boasts two-tone cabinets, quartz countertops, stainless steel appliances, and all window coverings are included. Upstairs are 3 bedrooms, including a luxurious primary suite with a spa-like ensuite and walk-in closet. The legal basement suite features 2 bedrooms, 1 full bath, and a private entranceideal for rental income. Located in a prime neighborhood with plenty of street parking, this home offers easy access to downtown, NAIT, MacEwan University by vehicle or public transit. Currently rented, this is a perfect turnkey investment opportunity for a savvy investor! (id:47041)
Property Details
|
MLS® Number
|
E4406977 |
|
Property Type
|
Single Family |
|
Neigbourhood
|
Westwood (Edmonton) |
|
Amenities Near By
|
Playground, Public Transit, Shopping |
|
Features
|
Flat Site, Paved Lane, Lane, Closet Organizers, No Animal Home, No Smoking Home, Level |
|
Structure
|
Deck |
Building
|
Bathroom Total
|
4 |
|
Bedrooms Total
|
6 |
|
Amenities
|
Ceiling - 9ft, Vinyl Windows |
|
Appliances
|
Dryer, Washer, Refrigerator, Two Stoves, Dishwasher |
|
Basement Development
|
Finished |
|
Basement Features
|
Suite |
|
Basement Type
|
Full (finished) |
|
Constructed Date
|
2023 |
|
Construction Style Attachment
|
Detached |
|
Fireplace Fuel
|
Electric |
|
Fireplace Present
|
Yes |
|
Fireplace Type
|
Unknown |
|
Heating Type
|
Forced Air |
|
Stories Total
|
2 |
|
Size Interior
|
2098.9625 Sqft |
|
Type
|
House |
Parking
Land
|
Acreage
|
No |
|
Land Amenities
|
Playground, Public Transit, Shopping |
|
Size Irregular
|
358.36 |
|
Size Total
|
358.36 M2 |
|
Size Total Text
|
358.36 M2 |
Rooms
| Level |
Type |
Length |
Width |
Dimensions |
|
Basement |
Bedroom 5 |
3.54 m |
3.33 m |
3.54 m x 3.33 m |
|
Basement |
Bedroom 6 |
3.86 m |
3.07 m |
3.86 m x 3.07 m |
|
Basement |
Second Kitchen |
|
5.2 m |
Measurements not available x 5.2 m |
|
Basement |
Recreation Room |
3.05 m |
5.23 m |
3.05 m x 5.23 m |
|
Main Level |
Living Room |
2.9 m |
5.08 m |
2.9 m x 5.08 m |
|
Main Level |
Dining Room |
2.15 m |
5.08 m |
2.15 m x 5.08 m |
|
Main Level |
Kitchen |
5.6 m |
3.25 m |
5.6 m x 3.25 m |
|
Main Level |
Bedroom 4 |
3.47 m |
4.76 m |
3.47 m x 4.76 m |
|
Upper Level |
Primary Bedroom |
5.08 m |
4.03 m |
5.08 m x 4.03 m |
|
Upper Level |
Bedroom 2 |
3.3 m |
4.1 m |
3.3 m x 4.1 m |
|
Upper Level |
Bedroom 3 |
3.43 m |
5.17 m |
3.43 m x 5.17 m |
















































