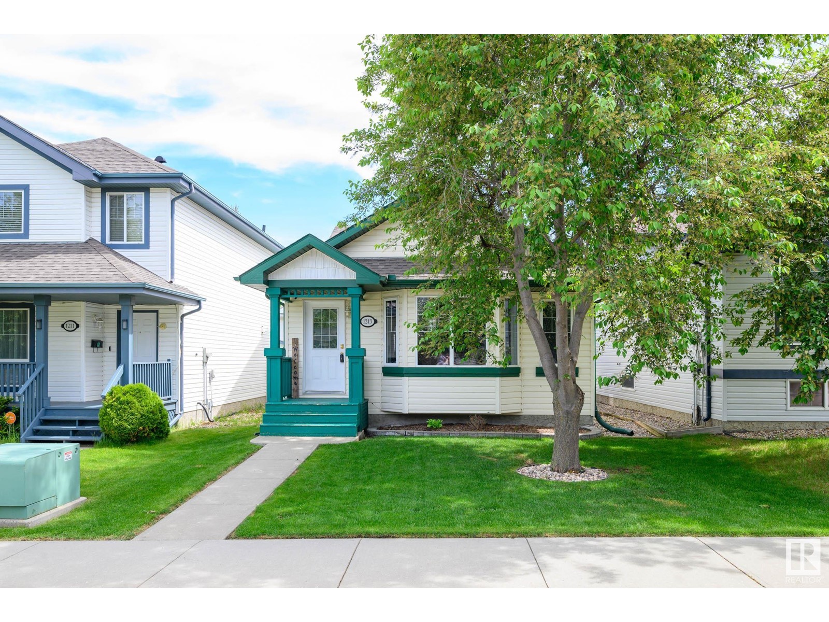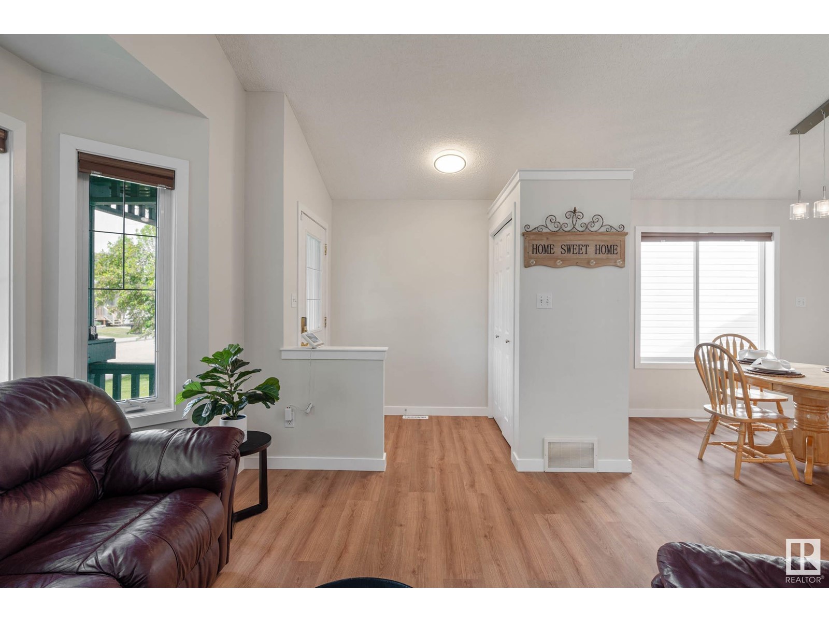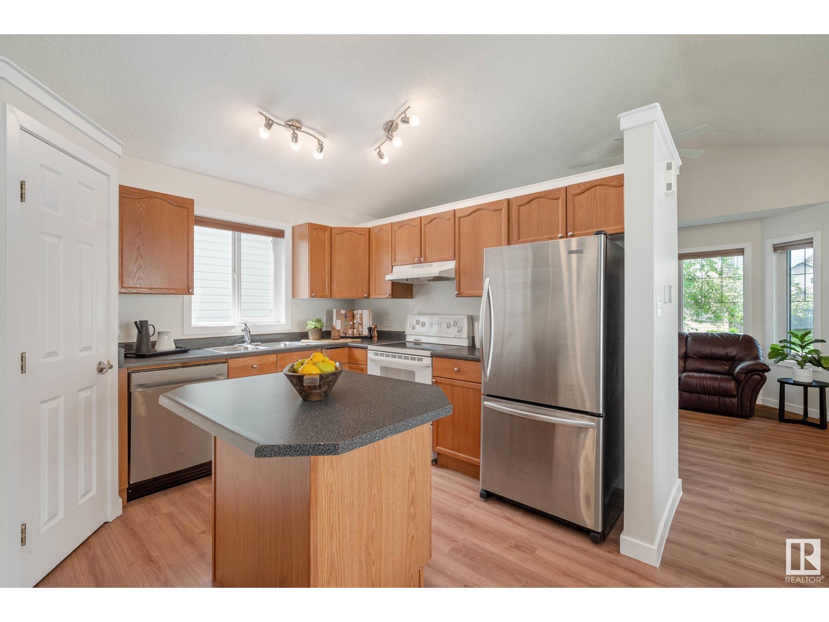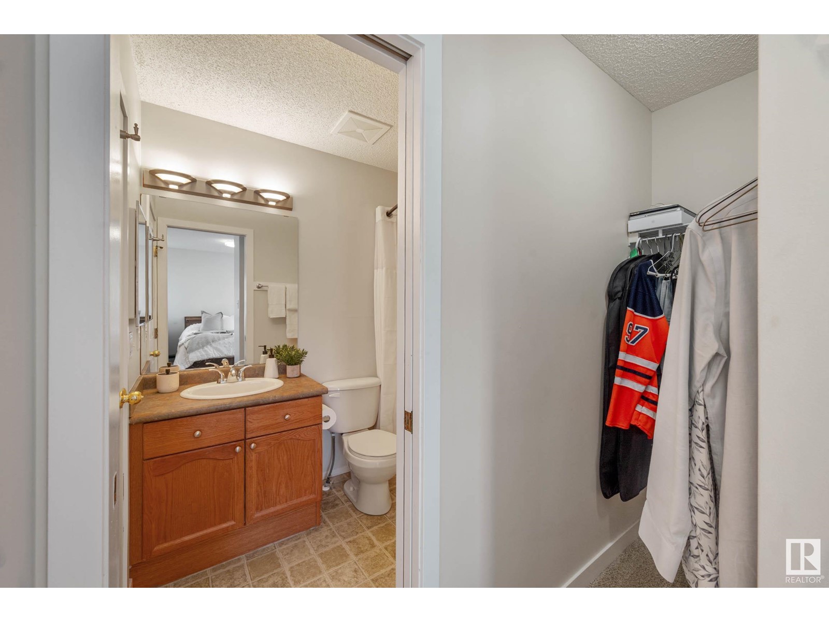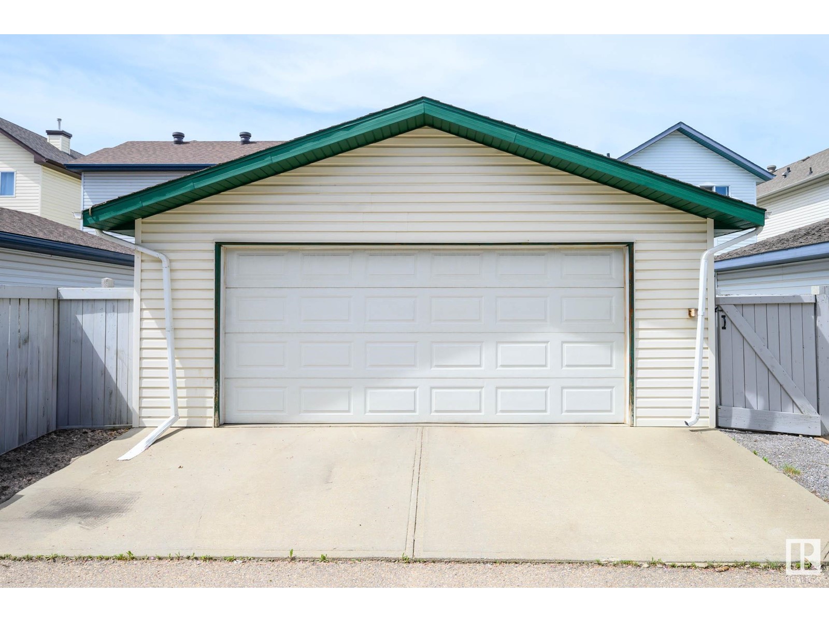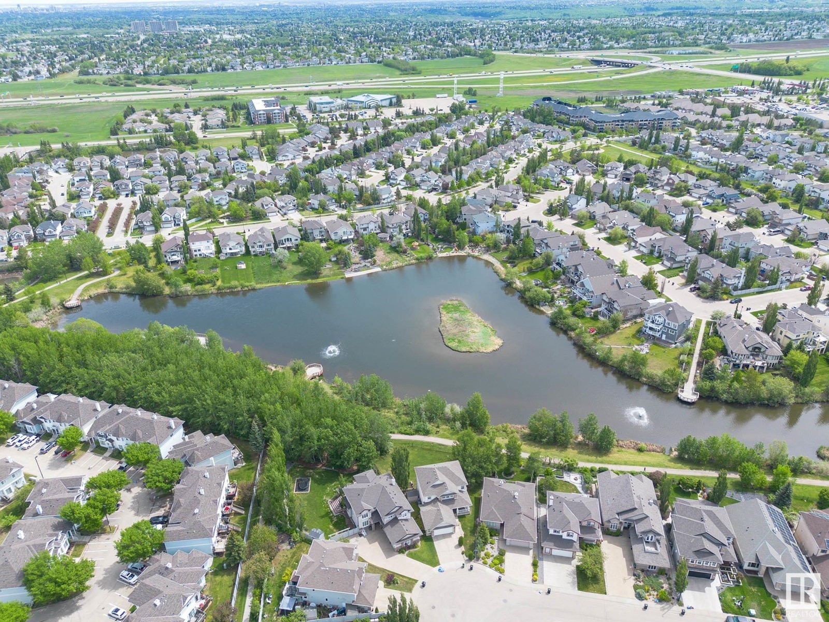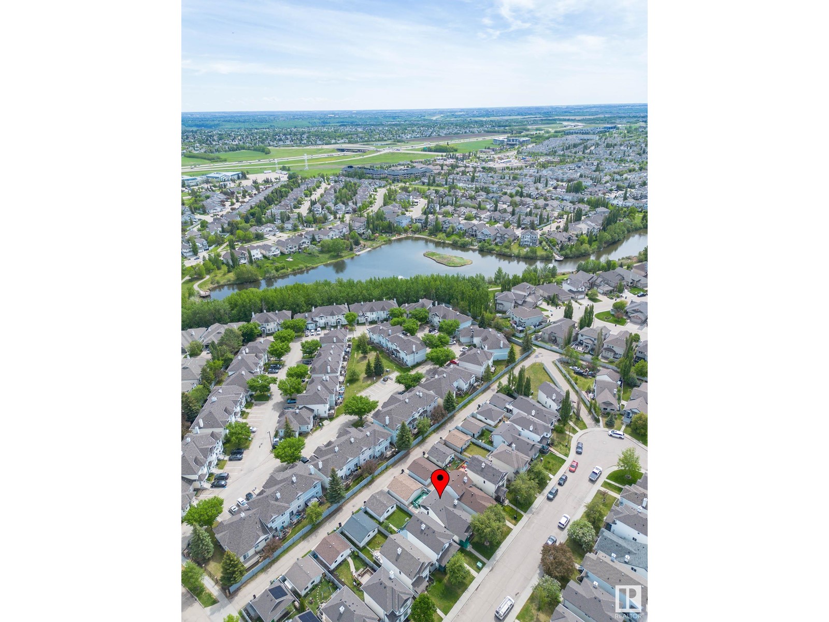4 Bedroom
3 Bathroom
1,040 ft2
Fireplace
Central Air Conditioning
Forced Air
$420,000
Charming HOME-2-LOVE in Glastonbury is ready to welcome your family. Set your sights on this 4-level spit home showcasing over 1985 sqft of living space with 4-bedrooms (2 upper-level, 2 lower-levels) & 3 full bathrooms. Situated in a cut de sac, tree-line street with west facing back yard for great summer sun & back entertaining deck. Steps away from walking paths & trails @ Guinevere Park & local amenities. Recent updated include new roof(2021), central A/C(2024) & luxury vinyl plank flooring. Beautiful natural light on the main floor with vaulted ceilings and huge windows. Kitchen is a great space with pantry and spacious dining area. The flex space that is perfect for a home office or kids play room. The third level is open with glass panels and features a cozy second living room with corner gas fireplace. The basement offers a large room, full bath and bar area. Fully fenced and oversized double garage complete this wonderful home! GREAT MUST SEE HOME! (id:47041)
Property Details
|
MLS® Number
|
E4439048 |
|
Property Type
|
Single Family |
|
Neigbourhood
|
Glastonbury |
|
Amenities Near By
|
Golf Course, Playground, Public Transit, Schools, Shopping |
|
Features
|
Paved Lane, Lane, Wet Bar |
|
Structure
|
Deck, Porch |
Building
|
Bathroom Total
|
3 |
|
Bedrooms Total
|
4 |
|
Amenities
|
Ceiling - 9ft, Vinyl Windows |
|
Appliances
|
Dishwasher, Dryer, Garage Door Opener Remote(s), Garage Door Opener, Refrigerator, Stove, Window Coverings |
|
Basement Development
|
Finished |
|
Basement Type
|
Full (finished) |
|
Ceiling Type
|
Vaulted |
|
Constructed Date
|
2002 |
|
Construction Style Attachment
|
Detached |
|
Cooling Type
|
Central Air Conditioning |
|
Fire Protection
|
Smoke Detectors |
|
Fireplace Present
|
Yes |
|
Fireplace Type
|
Insert |
|
Heating Type
|
Forced Air |
|
Size Interior
|
1,040 Ft2 |
|
Type
|
House |
Parking
|
Detached Garage
|
|
|
Oversize
|
|
|
Rear
|
|
Land
|
Acreage
|
No |
|
Fence Type
|
Fence |
|
Land Amenities
|
Golf Course, Playground, Public Transit, Schools, Shopping |
|
Size Irregular
|
321.87 |
|
Size Total
|
321.87 M2 |
|
Size Total Text
|
321.87 M2 |
Rooms
| Level |
Type |
Length |
Width |
Dimensions |
|
Basement |
Bedroom 4 |
4.5 m |
3.56 m |
4.5 m x 3.56 m |
|
Basement |
Utility Room |
1.51 m |
2.45 m |
1.51 m x 2.45 m |
|
Basement |
Other |
3.52 m |
2.64 m |
3.52 m x 2.64 m |
|
Lower Level |
Bedroom 3 |
3.74 m |
2.48 m |
3.74 m x 2.48 m |
|
Lower Level |
Bonus Room |
4.89 m |
4.98 m |
4.89 m x 4.98 m |
|
Lower Level |
Laundry Room |
2.11 m |
2.98 m |
2.11 m x 2.98 m |
|
Main Level |
Living Room |
4.94 m |
3.53 m |
4.94 m x 3.53 m |
|
Main Level |
Dining Room |
3.24 m |
3.58 m |
3.24 m x 3.58 m |
|
Main Level |
Kitchen |
3.17 m |
3.37 m |
3.17 m x 3.37 m |
|
Upper Level |
Den |
3.79 m |
3.03 m |
3.79 m x 3.03 m |
|
Upper Level |
Primary Bedroom |
4.06 m |
4.32 m |
4.06 m x 4.32 m |
|
Upper Level |
Bedroom 2 |
2.78 m |
3.23 m |
2.78 m x 3.23 m |
https://www.realtor.ca/real-estate/28382748/1213-gillespie-cr-nw-edmonton-glastonbury
