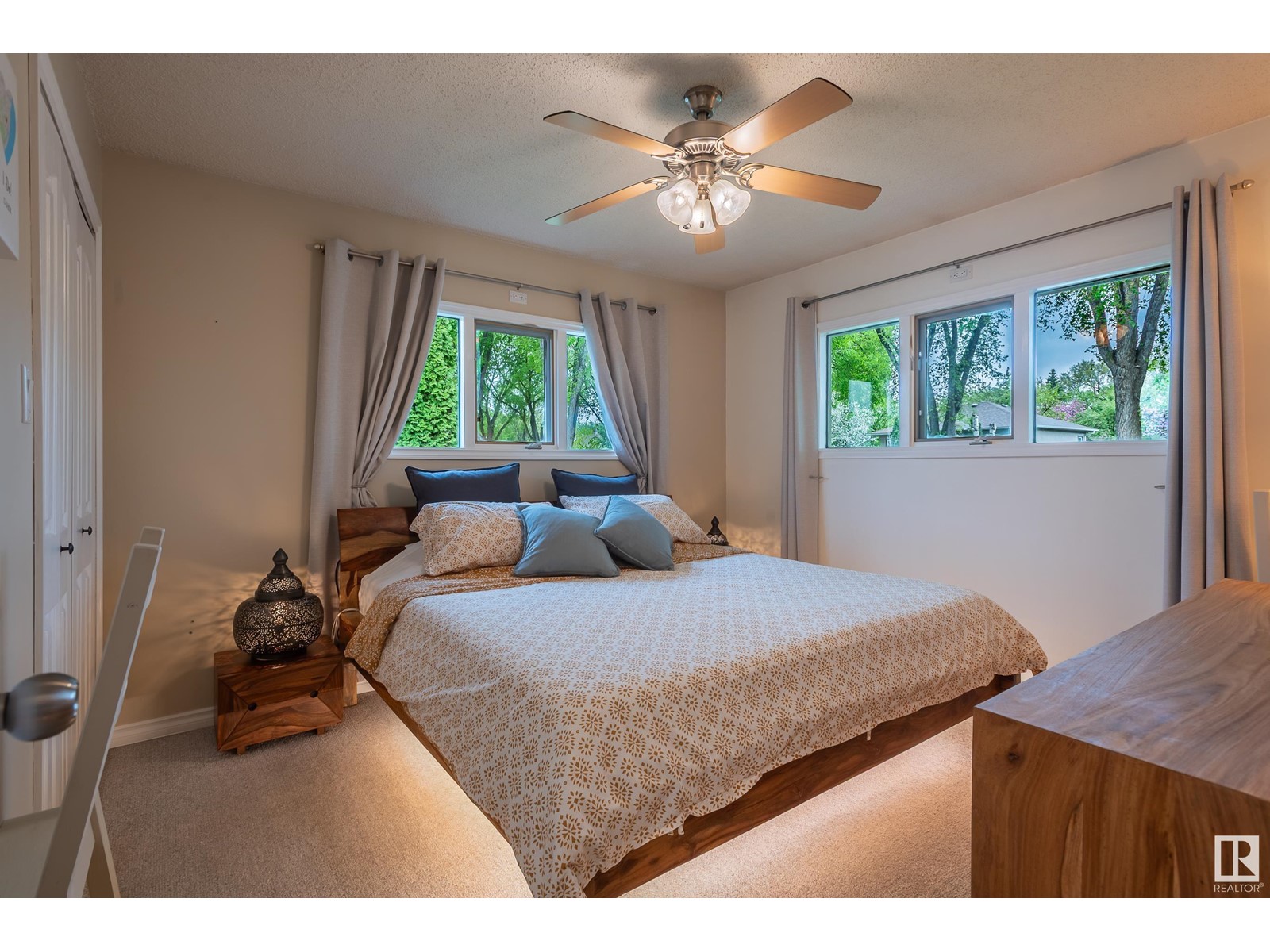3 Bedroom
2 Bathroom
747 ft2
Bungalow
Fireplace
Forced Air
$347,900
Very well maintained and pride of ownership in this 3 bedroom character home with 2 bathrooms and great curb appeal. Upgrades include furnace, windows, front door, water tank, basement and much more. Main floor features tastefully done upgrades, hardwood flooring and functional upgraded kitchen. Fully finished basement with storage area and 2nd bathroom. Fully fenced yard and oversized garage completes this move in ready home. Welcome home. (id:47041)
Property Details
|
MLS® Number
|
E4439237 |
|
Property Type
|
Single Family |
|
Neigbourhood
|
Montrose (Edmonton) |
|
Amenities Near By
|
Playground, Shopping |
|
Community Features
|
Public Swimming Pool |
|
Features
|
Lane, No Smoking Home |
|
Parking Space Total
|
4 |
|
Structure
|
Deck, Fire Pit, Patio(s) |
Building
|
Bathroom Total
|
2 |
|
Bedrooms Total
|
3 |
|
Amenities
|
Vinyl Windows |
|
Appliances
|
Dishwasher, Dryer, Fan, Stove, Washer, Refrigerator |
|
Architectural Style
|
Bungalow |
|
Basement Development
|
Finished |
|
Basement Type
|
Full (finished) |
|
Constructed Date
|
1950 |
|
Construction Style Attachment
|
Detached |
|
Fire Protection
|
Smoke Detectors |
|
Fireplace Fuel
|
Electric |
|
Fireplace Present
|
Yes |
|
Fireplace Type
|
Unknown |
|
Heating Type
|
Forced Air |
|
Stories Total
|
1 |
|
Size Interior
|
747 Ft2 |
|
Type
|
House |
Parking
|
Detached Garage
|
|
|
Heated Garage
|
|
|
Oversize
|
|
Land
|
Acreage
|
No |
|
Fence Type
|
Fence |
|
Land Amenities
|
Playground, Shopping |
Rooms
| Level |
Type |
Length |
Width |
Dimensions |
|
Basement |
Family Room |
8.63 m |
3.78 m |
8.63 m x 3.78 m |
|
Basement |
Bedroom 3 |
3.32 m |
3.06 m |
3.32 m x 3.06 m |
|
Basement |
Utility Room |
4.54 m |
3.42 m |
4.54 m x 3.42 m |
|
Main Level |
Living Room |
4.04 m |
3.7 m |
4.04 m x 3.7 m |
|
Main Level |
Kitchen |
3.56 m |
2.74 m |
3.56 m x 2.74 m |
|
Main Level |
Primary Bedroom |
3.58 m |
3.34 m |
3.58 m x 3.34 m |
|
Main Level |
Bedroom 2 |
3.34 m |
3 m |
3.34 m x 3 m |
https://www.realtor.ca/real-estate/28387438/12135-60-st-nw-edmonton-montrose-edmonton




































