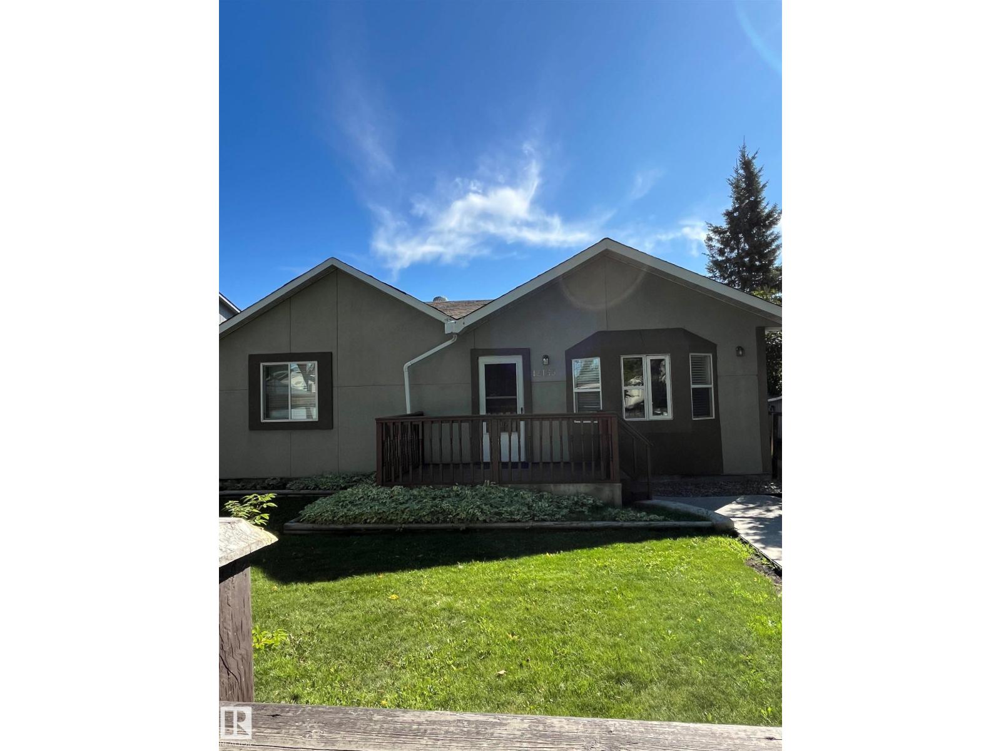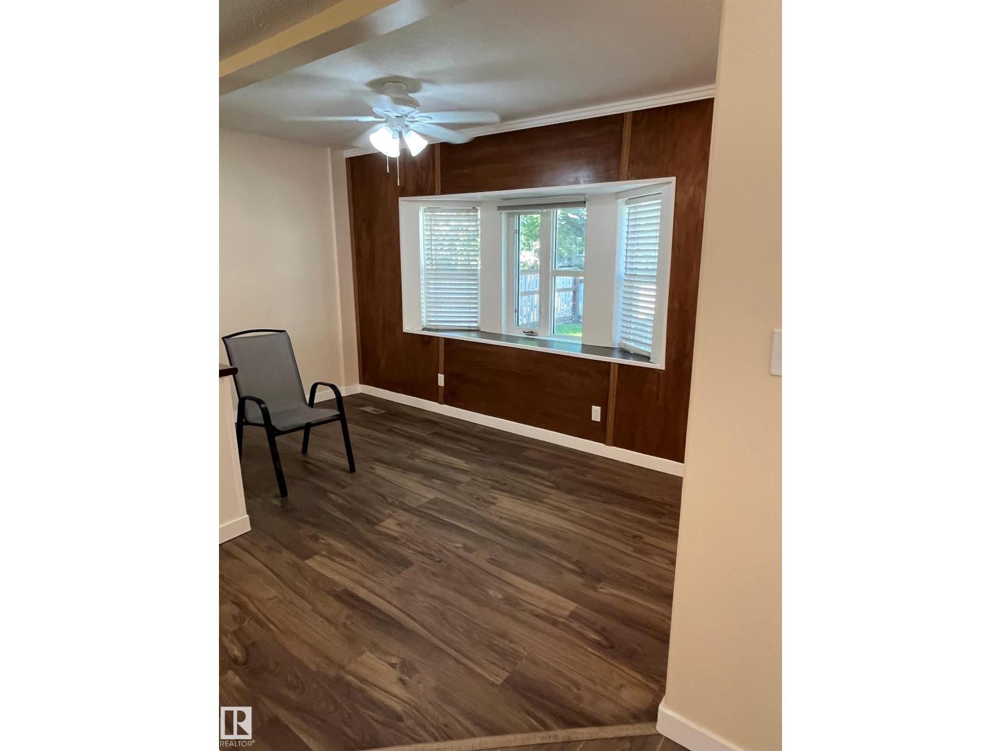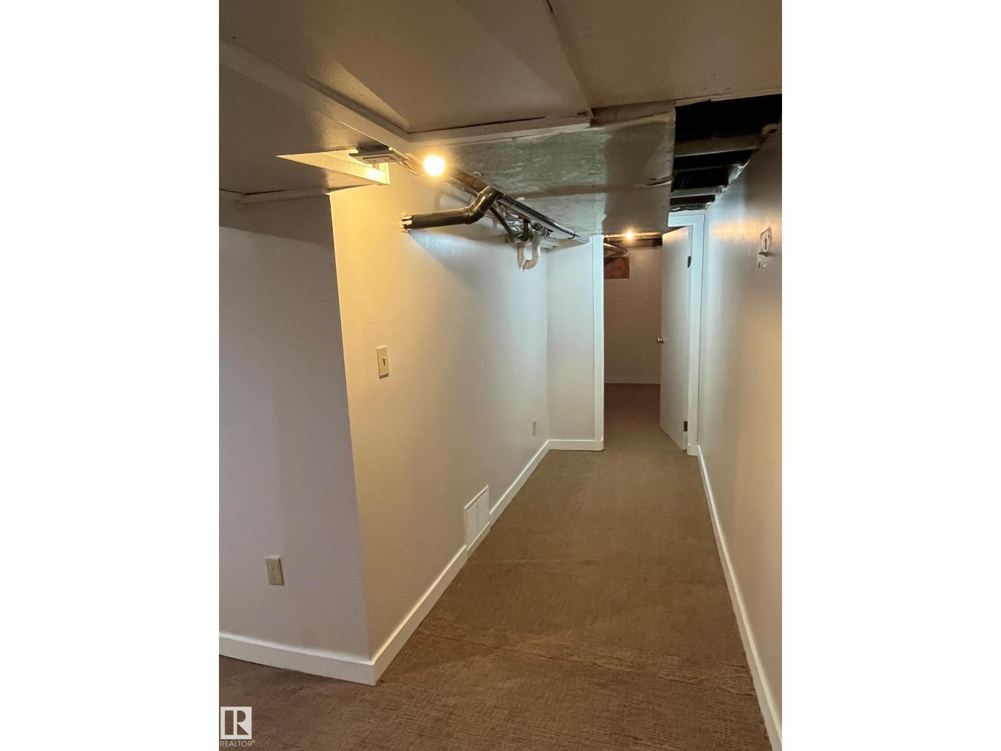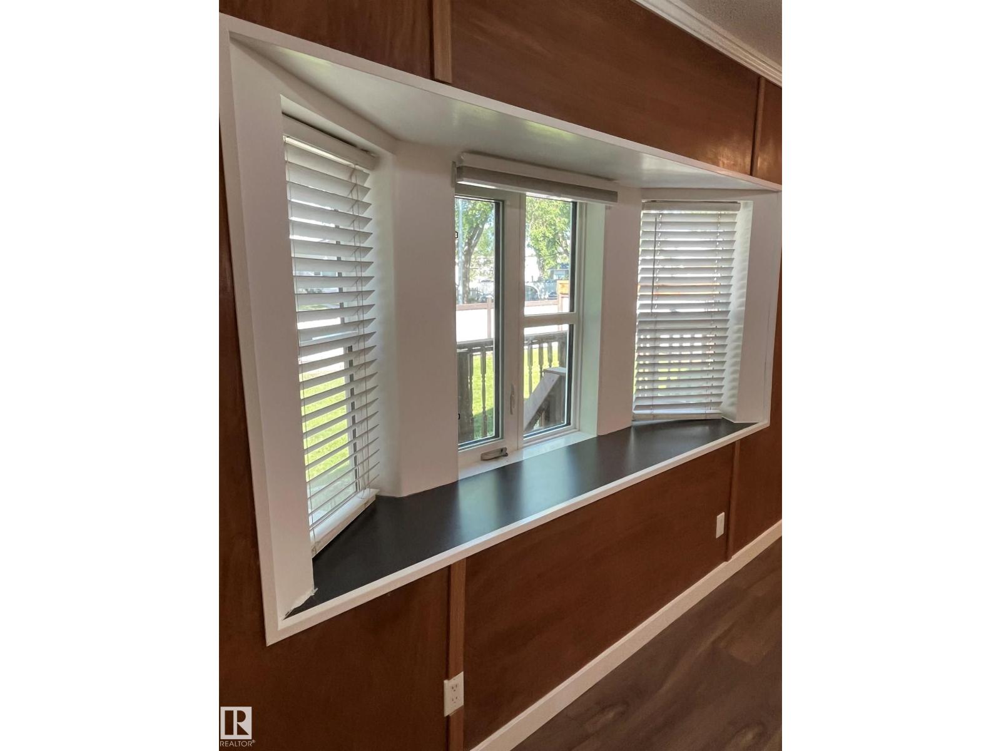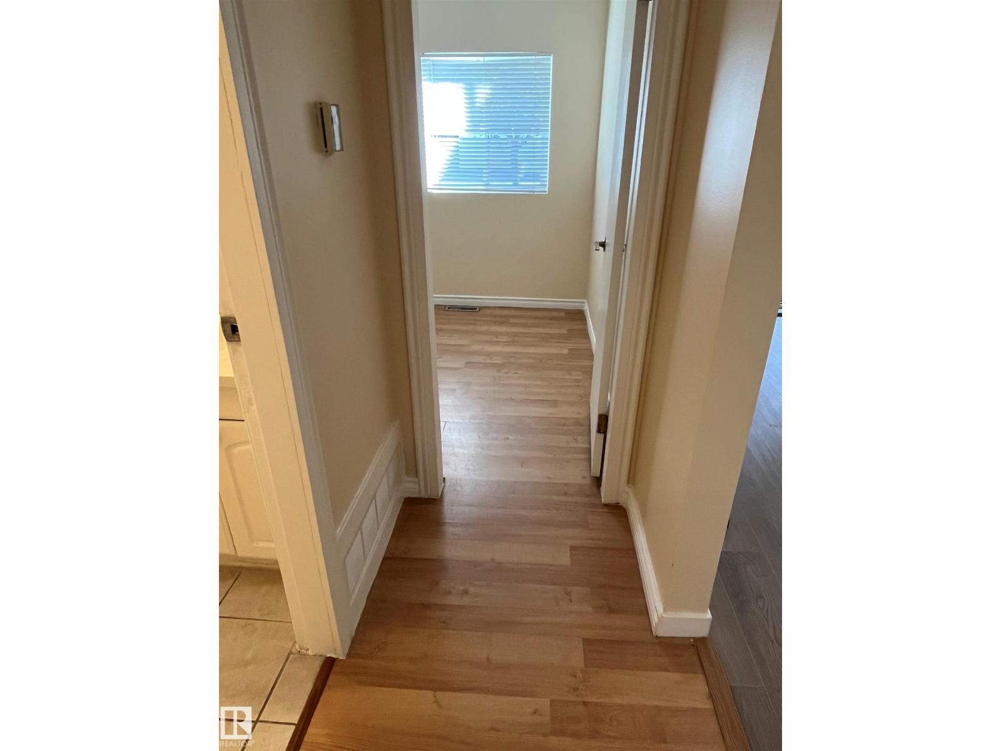2 Bedroom
1 Bathroom
893 ft2
Bungalow
Forced Air
$279,900
Newly renovated 2 bed room house on a large 50x150 lot. new vinyl flooring, newly painted ,all new light fixtures, high efficiency furnace, newer roof. Double garage completely renovated with new door and controls. New drive way.. Completely fenced and landscaped. Tree lined street. Upgraded 100 amp electrical Seller will provide Title Insurance in-lieu of RPR. Realtor has ownership interest in the property. Infill lot. Ideal for investor or small family. Garage door and controls on order, will be installed any time prior to closing (id:47041)
Property Details
|
MLS® Number
|
E4454130 |
|
Property Type
|
Single Family |
|
Neigbourhood
|
Eastwood |
|
Amenities Near By
|
Playground, Public Transit, Schools, Shopping |
|
Features
|
Private Setting, Flat Site, Lane |
|
Structure
|
Deck, Porch |
Building
|
Bathroom Total
|
1 |
|
Bedrooms Total
|
2 |
|
Appliances
|
Dishwasher, Dryer, Fan, Garage Door Opener Remote(s), Garage Door Opener, Hood Fan, Refrigerator, Stove, Washer, Window Coverings |
|
Architectural Style
|
Bungalow |
|
Basement Development
|
Partially Finished |
|
Basement Type
|
Full (partially Finished) |
|
Constructed Date
|
1944 |
|
Construction Style Attachment
|
Detached |
|
Heating Type
|
Forced Air |
|
Stories Total
|
1 |
|
Size Interior
|
893 Ft2 |
|
Type
|
House |
Parking
Land
|
Acreage
|
No |
|
Fence Type
|
Fence |
|
Land Amenities
|
Playground, Public Transit, Schools, Shopping |
|
Size Irregular
|
696.54 |
|
Size Total
|
696.54 M2 |
|
Size Total Text
|
696.54 M2 |
Rooms
| Level |
Type |
Length |
Width |
Dimensions |
|
Main Level |
Living Room |
3.73 m |
5.12 m |
3.73 m x 5.12 m |
|
Main Level |
Dining Room |
|
|
Measurements not available |
|
Main Level |
Kitchen |
|
|
Measurements not available |
|
Main Level |
Primary Bedroom |
3.86 m |
2.92 m |
3.86 m x 2.92 m |
|
Main Level |
Bedroom 2 |
2.96 m |
3.6 m |
2.96 m x 3.6 m |
https://www.realtor.ca/real-estate/28763544/12135-81-st-nw-edmonton-eastwood
