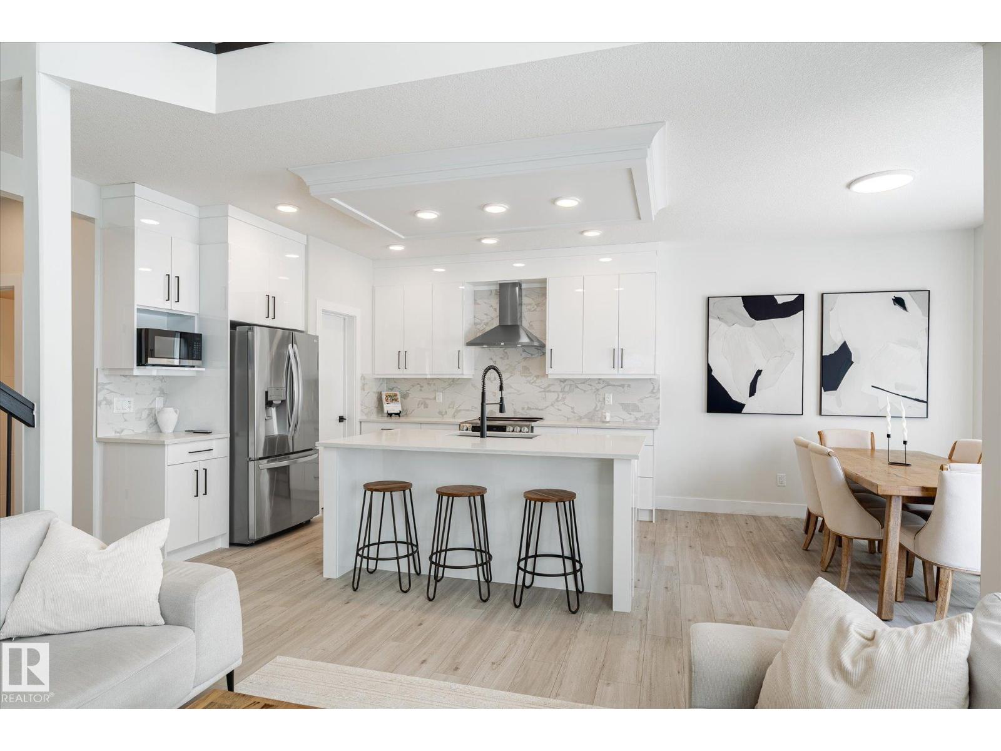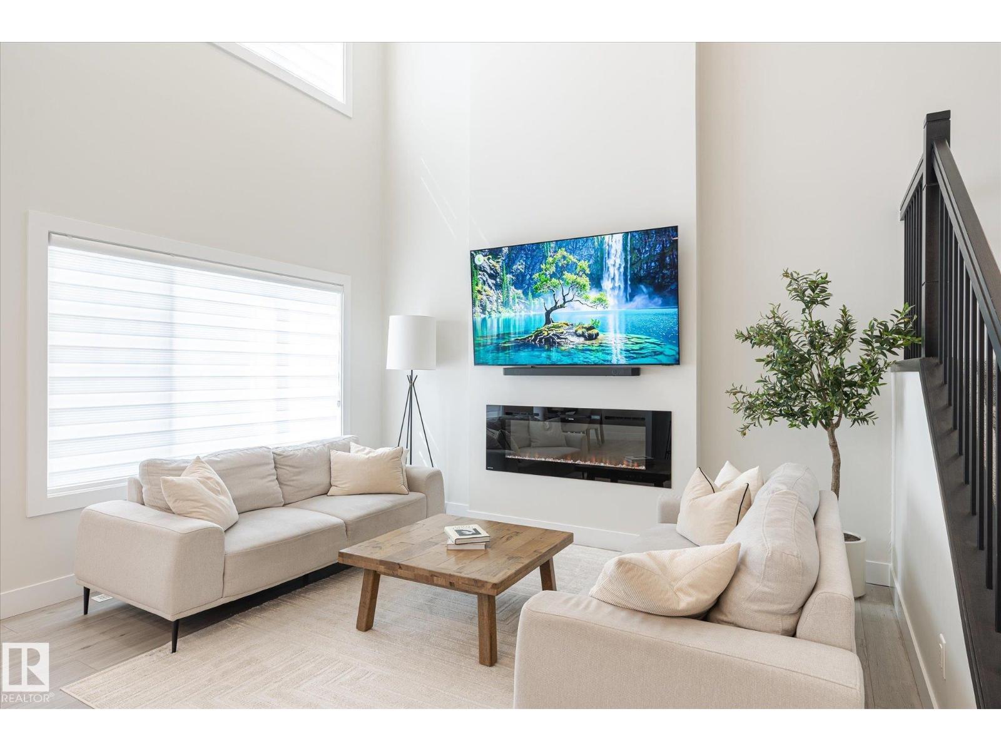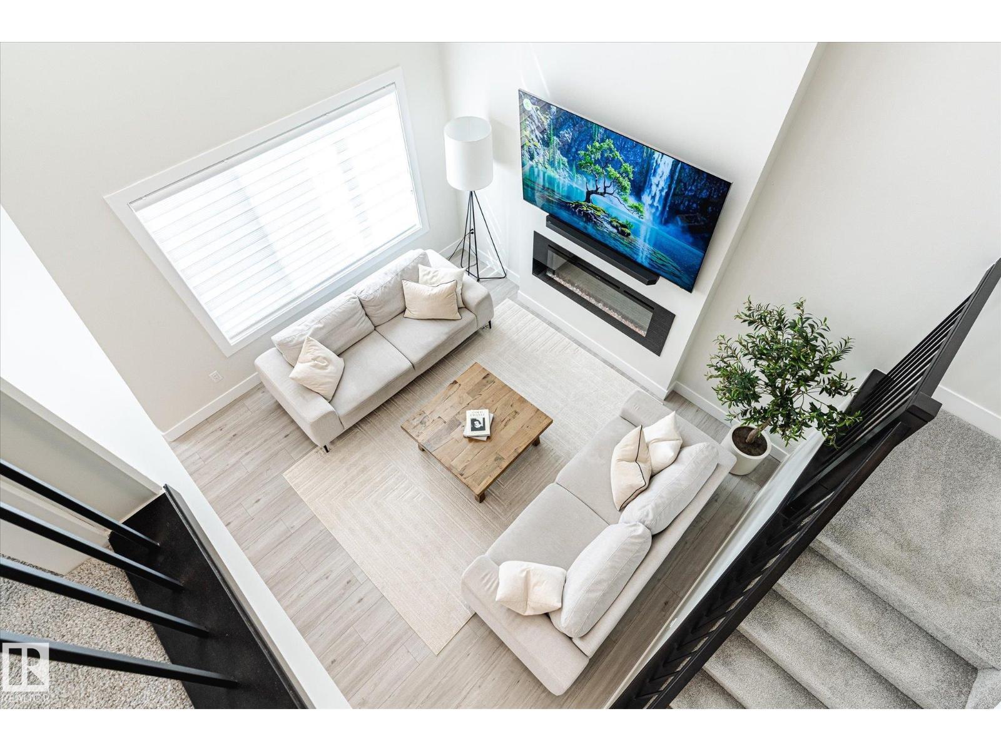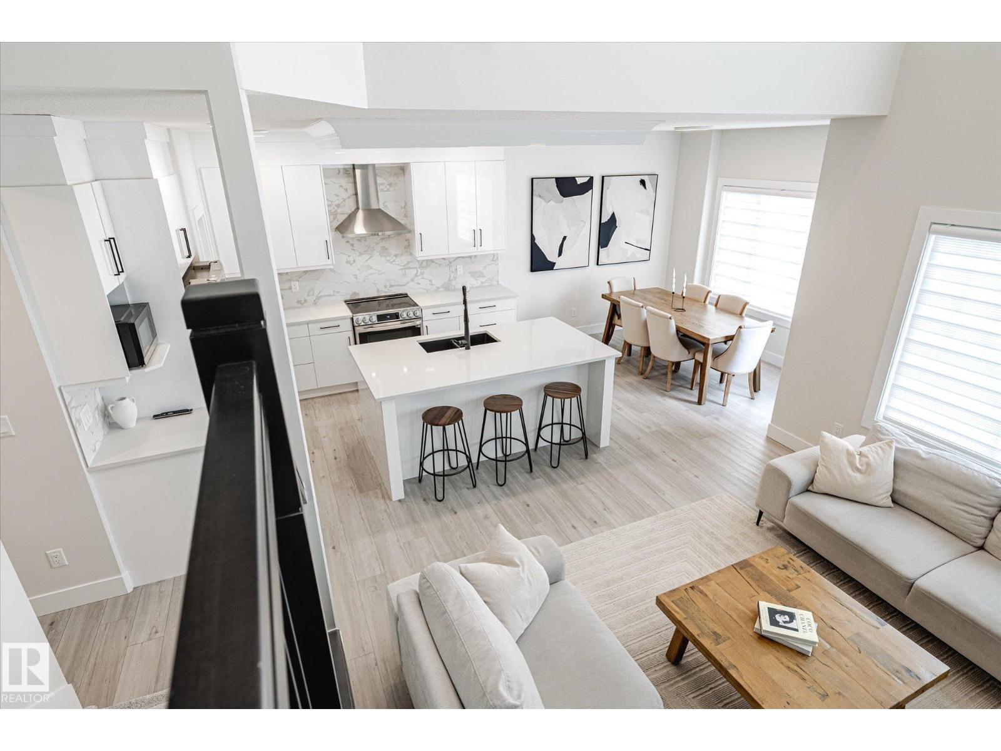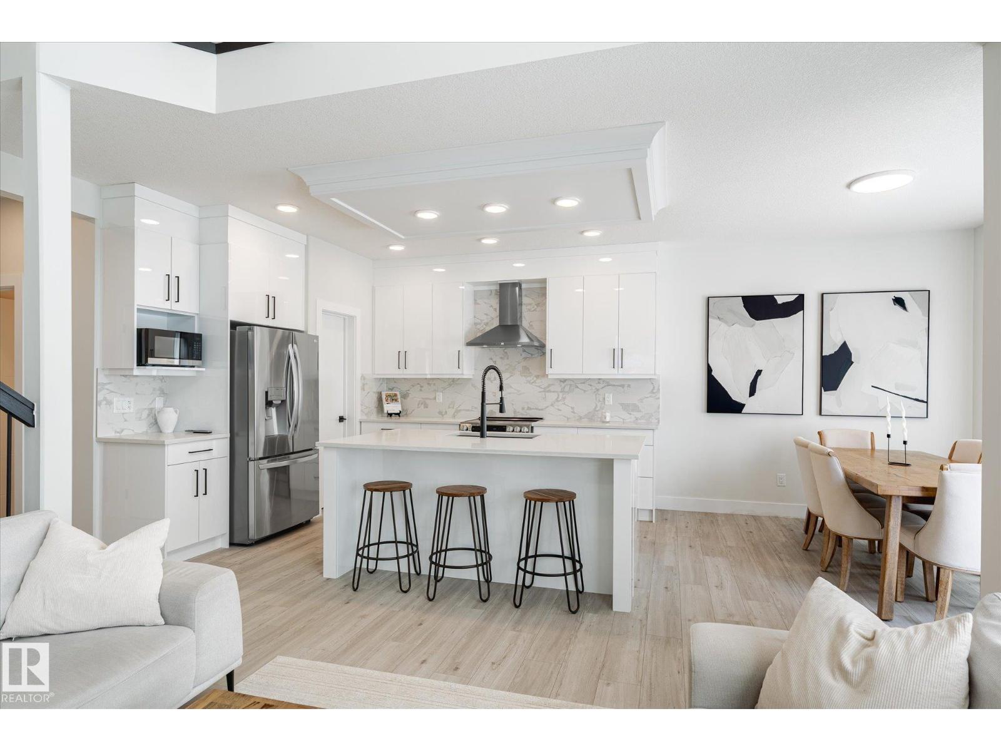4 Bedroom
4 Bathroom
1,781 ft2
Fireplace
Central Air Conditioning
Forced Air
$700,000
Welcome to this beautifully upgraded Blackstone home, offering 2,419 sq. ft. of total finished living space with thoughtful design and premium finishes throughout. The open-to-above living room creates an impressive focal point with its fireplace feature wall, while the chef’s kitchen features quartz countertops, full-height cabinetry, and a walk-through pantry connecting to the garage for convenience. Upstairs, the primary suite offers a walk-in closet and a spa-inspired 5-pc ensuite with dual sinks and a glass shower. A versatile bonus room and upper-floor laundry add practicality. The fully finished basement with 9-foot ceilings expands the living space with a rec room, den, bedroom, and full bath. Outside, enjoy low-maintenance landscaping and a backyard that backs directly onto a paved walking trail, with parks, playgrounds, and shopping nearby. Complete with an oversized air conditioner and a double attached garage, this home combines comfort, function, and style in one exceptional package. (id:47041)
Property Details
|
MLS® Number
|
E4453461 |
|
Property Type
|
Single Family |
|
Neigbourhood
|
Edgemont (Edmonton) |
|
Amenities Near By
|
Playground, Shopping |
|
Features
|
See Remarks, Flat Site, Park/reserve, Closet Organizers, Level |
|
Parking Space Total
|
4 |
|
Structure
|
Deck, Fire Pit |
Building
|
Bathroom Total
|
4 |
|
Bedrooms Total
|
4 |
|
Amenities
|
Ceiling - 9ft, Vinyl Windows |
|
Appliances
|
Dishwasher, Dryer, Garage Door Opener, Hood Fan, Refrigerator, Stove, Washer, Window Coverings |
|
Basement Development
|
Finished |
|
Basement Type
|
Full (finished) |
|
Constructed Date
|
2022 |
|
Construction Style Attachment
|
Detached |
|
Cooling Type
|
Central Air Conditioning |
|
Fireplace Fuel
|
Electric |
|
Fireplace Present
|
Yes |
|
Fireplace Type
|
Unknown |
|
Half Bath Total
|
1 |
|
Heating Type
|
Forced Air |
|
Stories Total
|
2 |
|
Size Interior
|
1,781 Ft2 |
|
Type
|
House |
Parking
Land
|
Acreage
|
No |
|
Fence Type
|
Fence |
|
Land Amenities
|
Playground, Shopping |
|
Size Irregular
|
317.37 |
|
Size Total
|
317.37 M2 |
|
Size Total Text
|
317.37 M2 |
Rooms
| Level |
Type |
Length |
Width |
Dimensions |
|
Basement |
Den |
2.62 m |
3.28 m |
2.62 m x 3.28 m |
|
Basement |
Bedroom 4 |
2.99 m |
4.94 m |
2.99 m x 4.94 m |
|
Basement |
Bonus Room |
3.81 m |
3.88 m |
3.81 m x 3.88 m |
|
Main Level |
Living Room |
3.64 m |
4.1 m |
3.64 m x 4.1 m |
|
Main Level |
Dining Room |
3.33 m |
2.89 m |
3.33 m x 2.89 m |
|
Main Level |
Kitchen |
3.33 m |
3.9 m |
3.33 m x 3.9 m |
|
Upper Level |
Family Room |
4.04 m |
4.89 m |
4.04 m x 4.89 m |
|
Upper Level |
Primary Bedroom |
3.65 m |
4.4 m |
3.65 m x 4.4 m |
|
Upper Level |
Bedroom 2 |
2.83 m |
3.74 m |
2.83 m x 3.74 m |
|
Upper Level |
Bedroom 3 |
2.81 m |
3.79 m |
2.81 m x 3.79 m |
https://www.realtor.ca/real-estate/28744064/1214-eaton-ln-nw-edmonton-edgemont-edmonton
