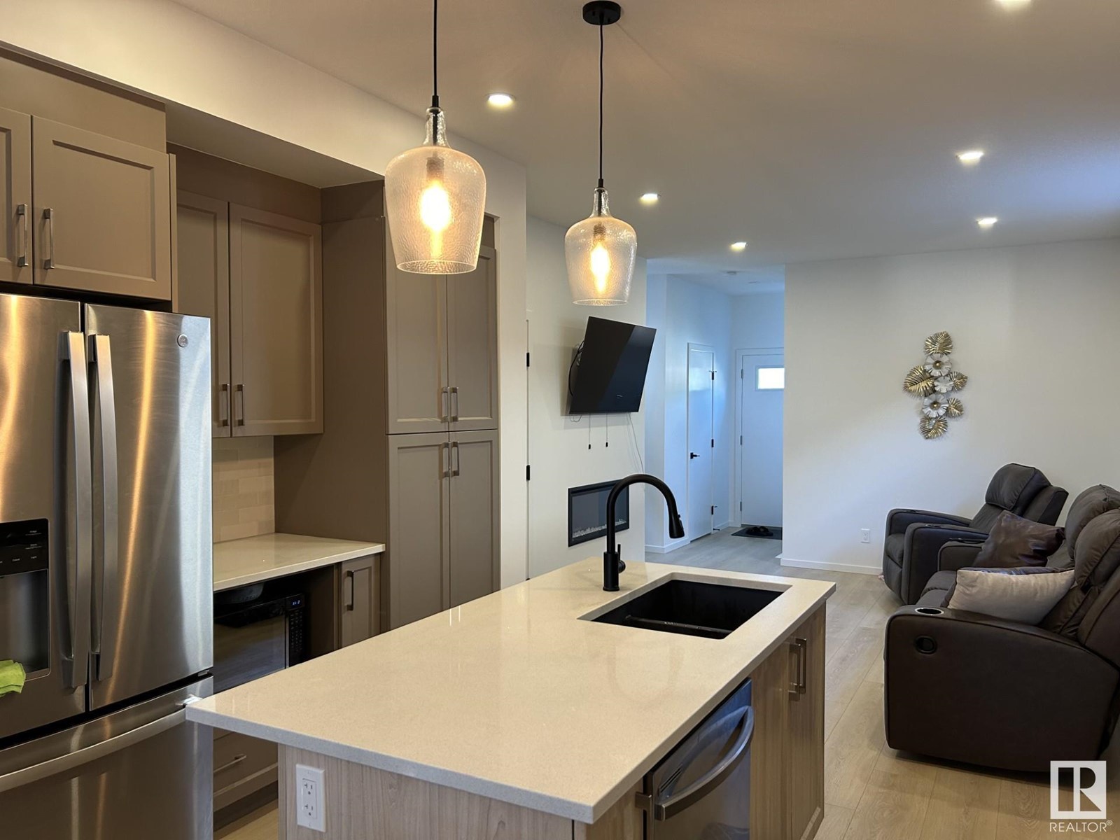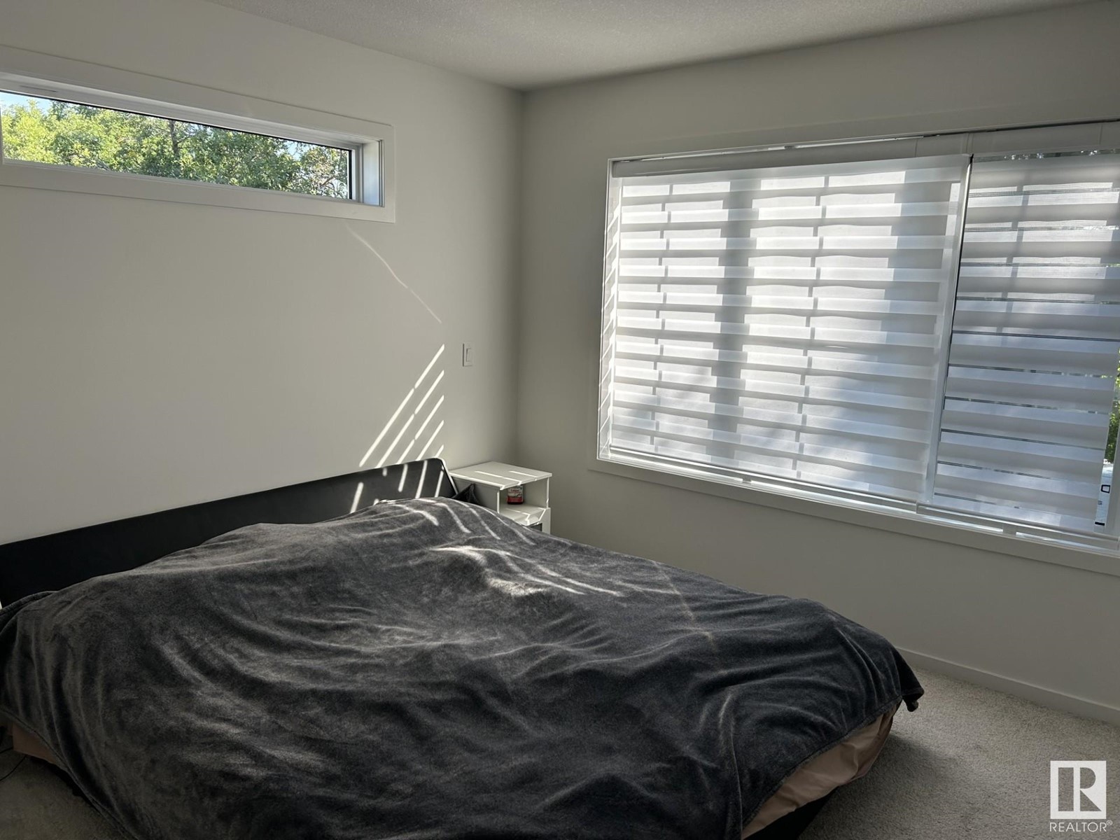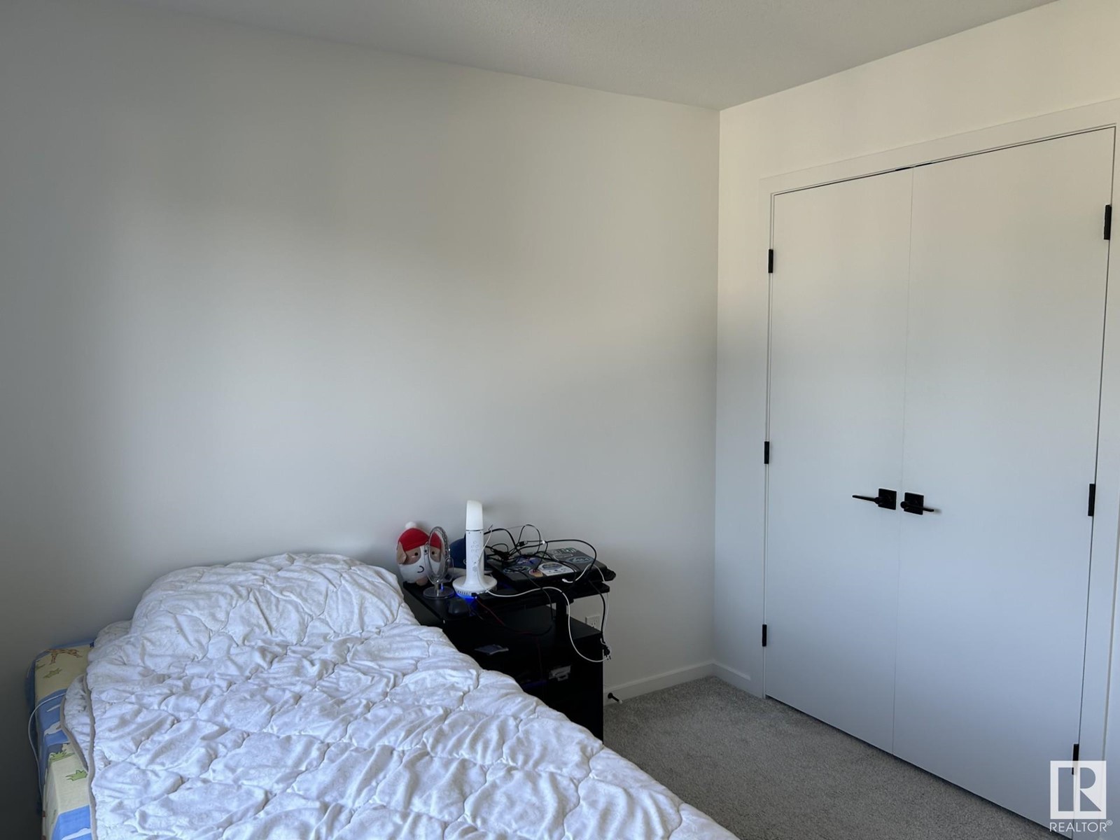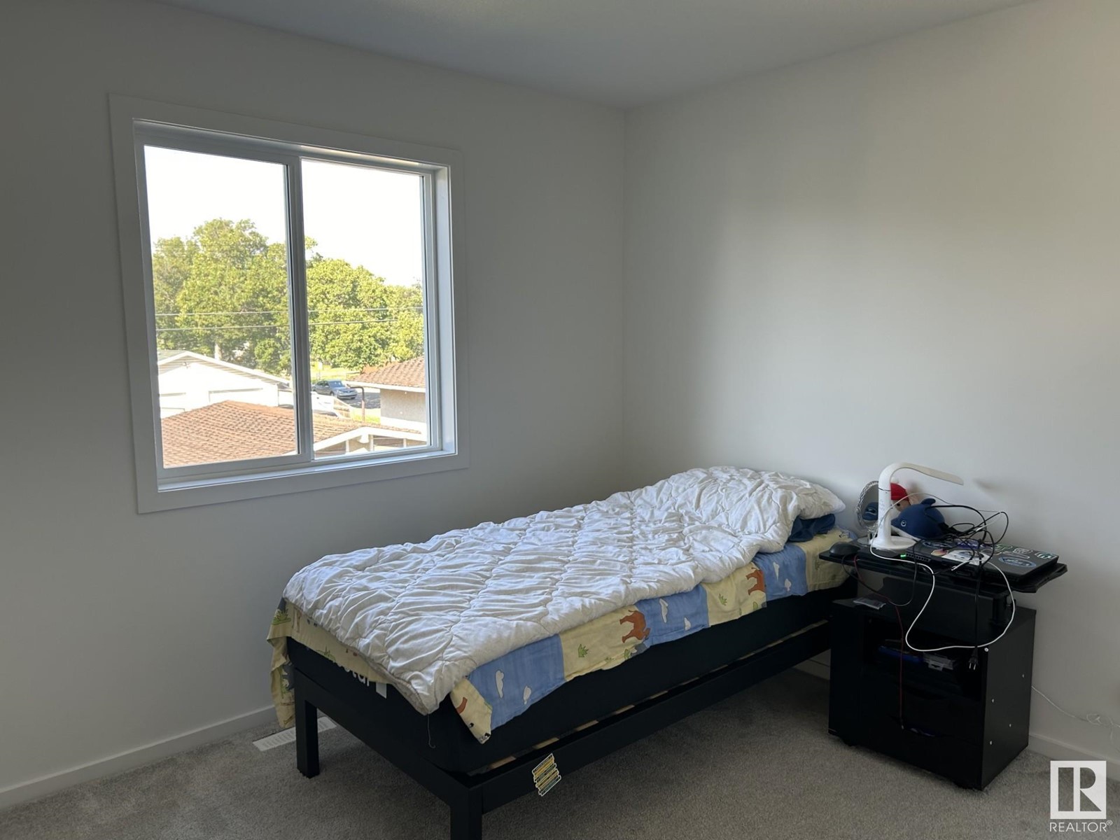3 Bedroom
3 Bathroom
1420.8362 sqft
Fireplace
Forced Air
$439,000
3 bedrooms and 2.5 bath ,2 storey house in Central Edmonton area, 1439 sq ft, built in 2022, Side entrance prepped for future suite. Enter foyer with bench and hooks, than enter your dining, Open concept plan with kitchen at centre and centre island with Quartz counters, Spacious living room with electric fireplace, den across living room, rear mudroom, laundry and half bath, Upper floor 3 large bedrooms, master with 3 pc ensuite, double sinks, double shower cabin, There is cement pad 22x19 ready to build the garage in the back. (id:47041)
Property Details
|
MLS® Number
|
E4404537 |
|
Property Type
|
Single Family |
|
Neigbourhood
|
Eastwood |
|
Amenities Near By
|
Public Transit, Schools, Shopping |
|
Features
|
Lane, No Animal Home, No Smoking Home |
|
Parking Space Total
|
2 |
Building
|
Bathroom Total
|
3 |
|
Bedrooms Total
|
3 |
|
Amenities
|
Ceiling - 9ft |
|
Appliances
|
Dishwasher, Dryer, Refrigerator, Stove, Washer |
|
Basement Development
|
Unfinished |
|
Basement Type
|
Full (unfinished) |
|
Constructed Date
|
2022 |
|
Construction Style Attachment
|
Detached |
|
Fire Protection
|
Smoke Detectors |
|
Fireplace Fuel
|
Electric |
|
Fireplace Present
|
Yes |
|
Fireplace Type
|
Insert |
|
Half Bath Total
|
1 |
|
Heating Type
|
Forced Air |
|
Stories Total
|
2 |
|
Size Interior
|
1420.8362 Sqft |
|
Type
|
House |
Parking
Land
|
Acreage
|
No |
|
Land Amenities
|
Public Transit, Schools, Shopping |
|
Size Irregular
|
347.62 |
|
Size Total
|
347.62 M2 |
|
Size Total Text
|
347.62 M2 |
Rooms
| Level |
Type |
Length |
Width |
Dimensions |
|
Main Level |
Living Room |
|
|
Measurements not available |
|
Main Level |
Dining Room |
|
|
Measurements not available |
|
Main Level |
Kitchen |
|
|
Measurements not available |
|
Upper Level |
Primary Bedroom |
|
|
Measurements not available |
|
Upper Level |
Bedroom 2 |
|
|
Measurements not available |
|
Upper Level |
Bedroom 3 |
|
|
Measurements not available |



























