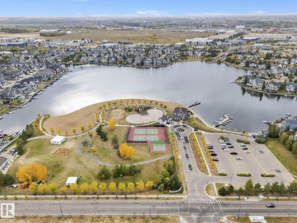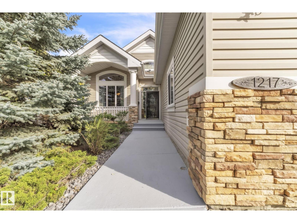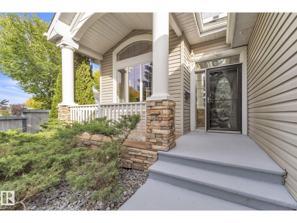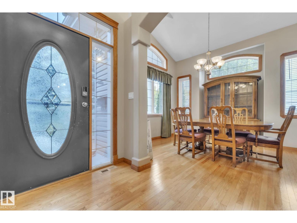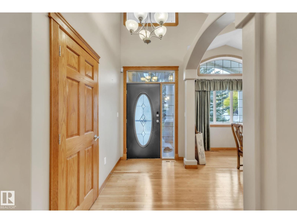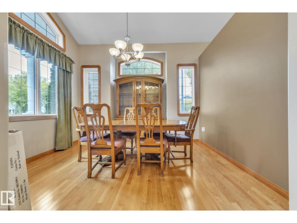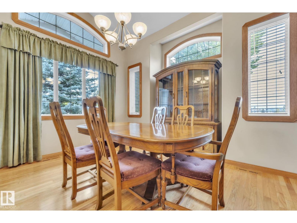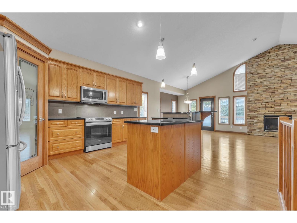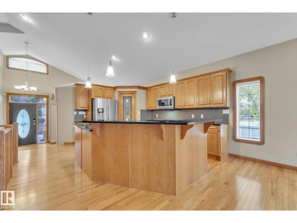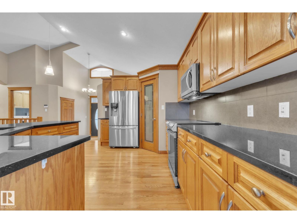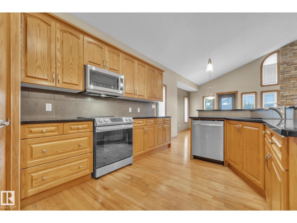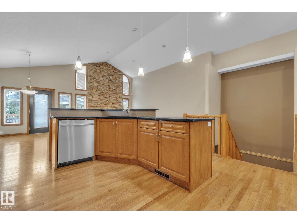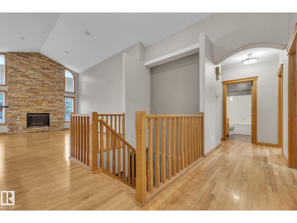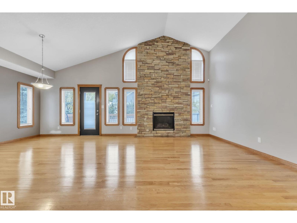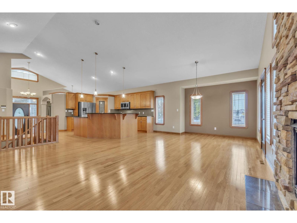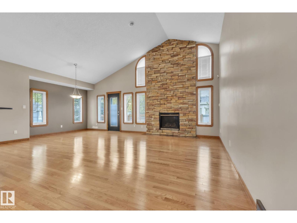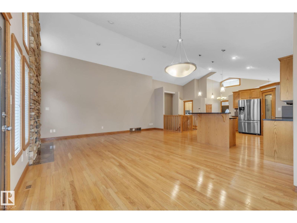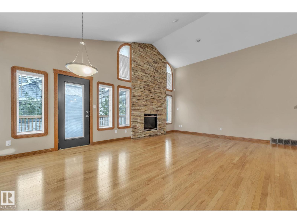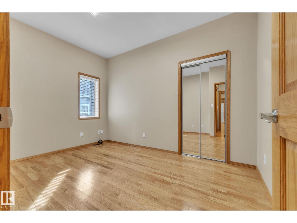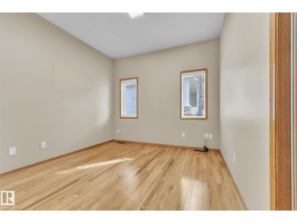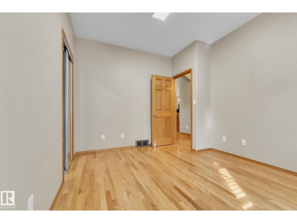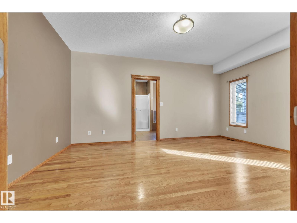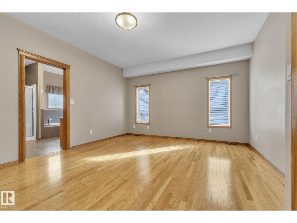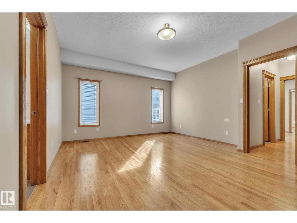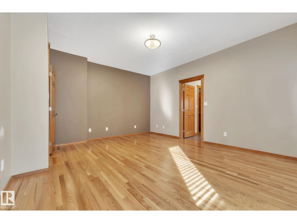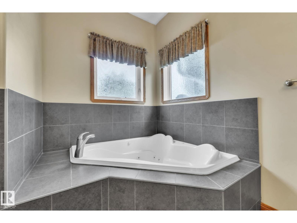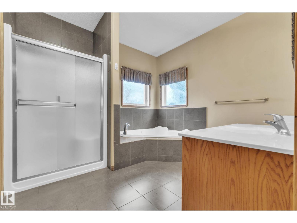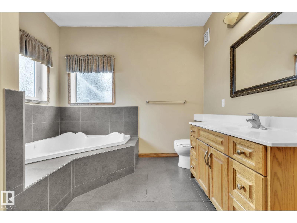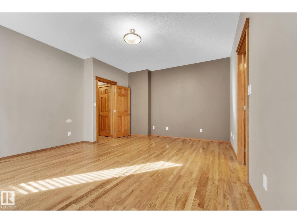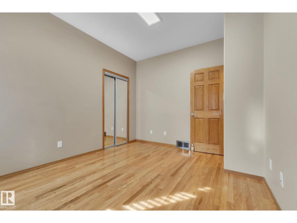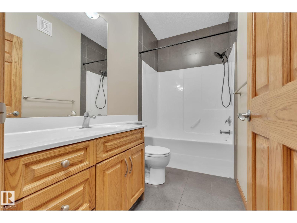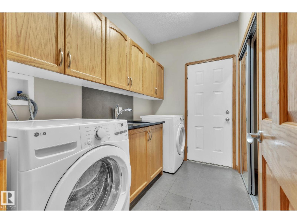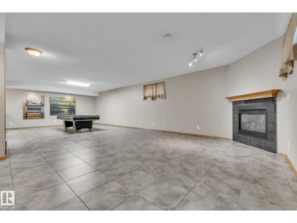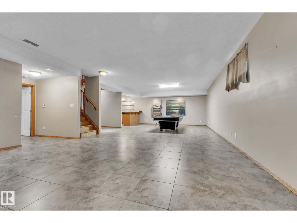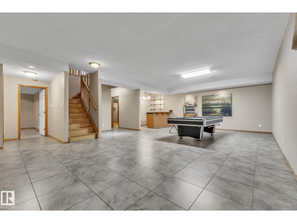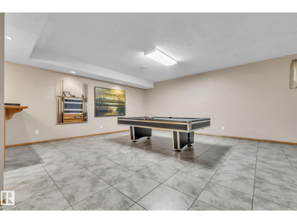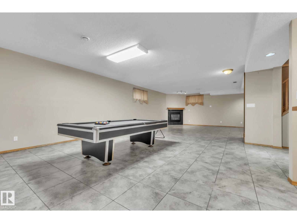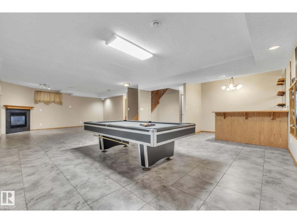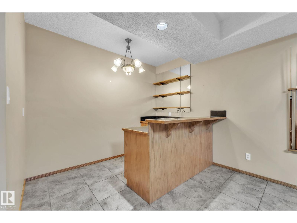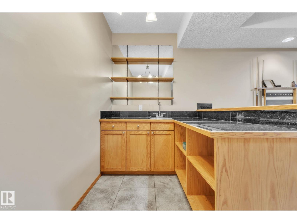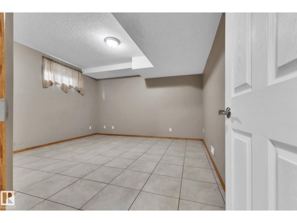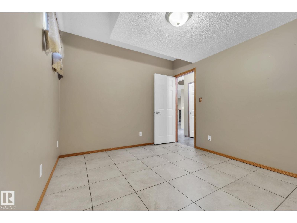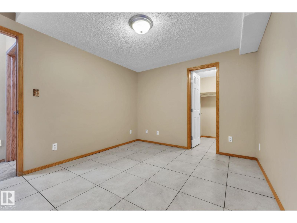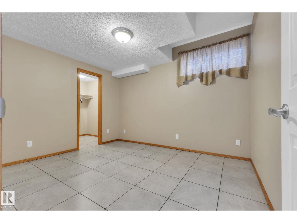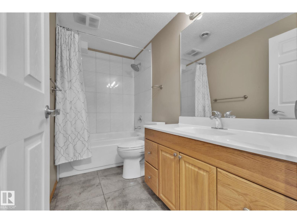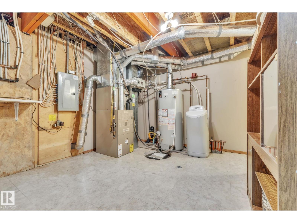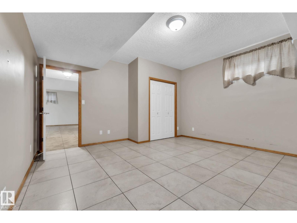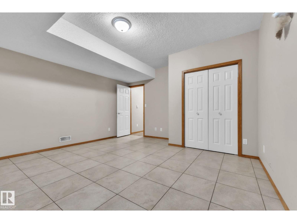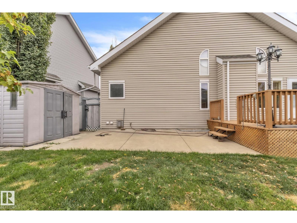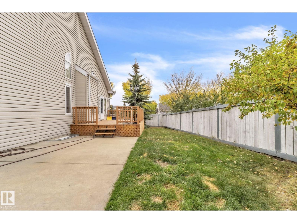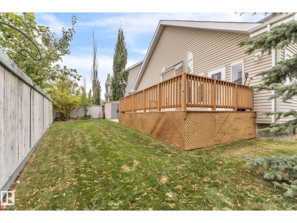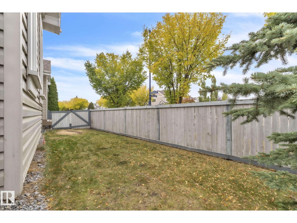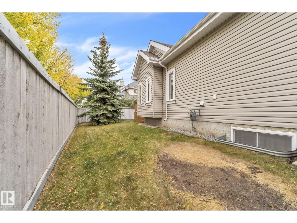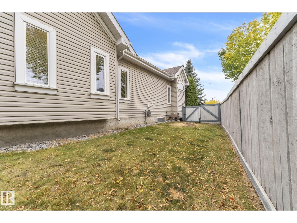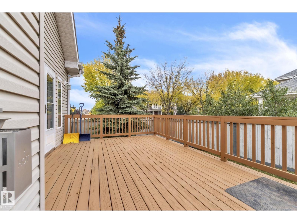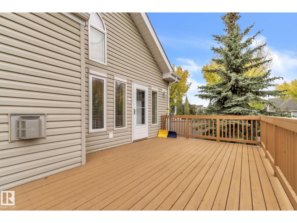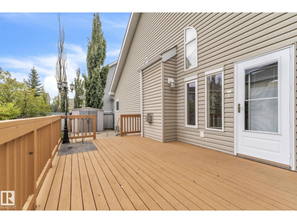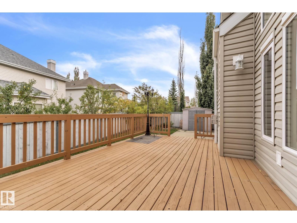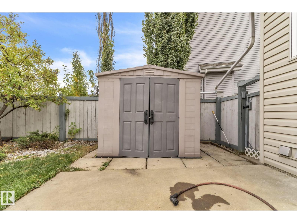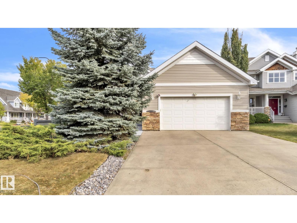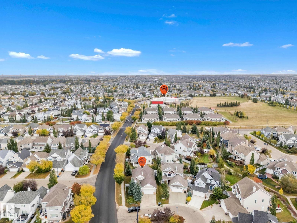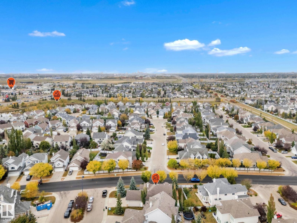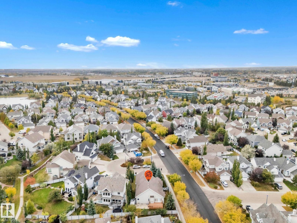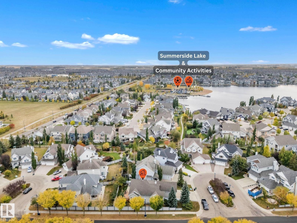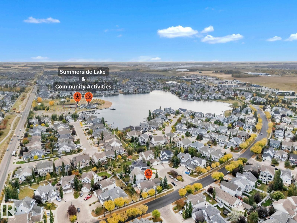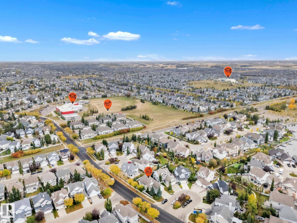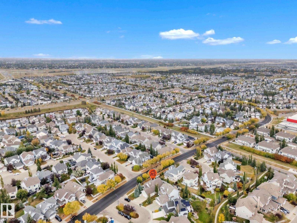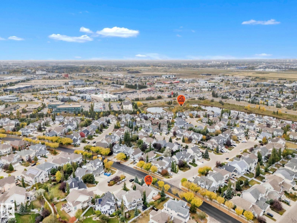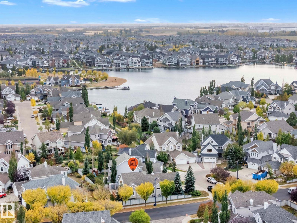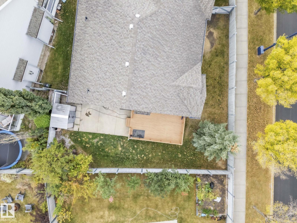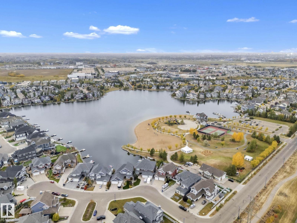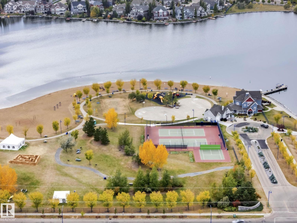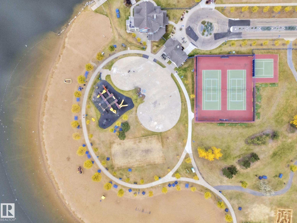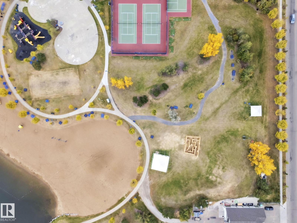4 Bedroom
3 Bathroom
1,717 ft2
Bungalow
Fireplace
Central Air Conditioning
Forced Air, In Floor Heating
$729,700
Your next ADDRESS awaits in SUMMERSIDE with quick possession! Located steps from the lake in a quiet cul-de-sac, this beautiful bungalow offers style, space, and an unbeatable location.The main floor features a bright open concept layout with vaulted ceilings, a versatile formal dining room/den/home office, and a spacious kitchen complete with SS appliances, corner pantry, and central island. The eating nook opens to a deck, concrete pad and fenced yard, perfect for relaxing or entertaining.Living room filled with natural light and centered around a gas fireplace with surrounding windows. Enjoy the convenience of main floor laundry, a primary suite with 4-piece ensuite, 2nd bedroom and full bathroom. The fully finished basement is built for entertaining with in-floor heating, a second fireplace, massive rec room, wet bar, and pool table (included!).2 additional bedrooms, bathroom, and plenty of storage complete this level.Hardwood floors on the main and a heated garage! Corner lot for added privacy! (id:47041)
Property Details
|
MLS® Number
|
E4460130 |
|
Property Type
|
Single Family |
|
Neigbourhood
|
Summerside |
|
Amenities Near By
|
Playground, Schools, Shopping |
|
Features
|
Cul-de-sac, See Remarks, Park/reserve, Wet Bar, No Smoking Home |
|
Structure
|
Deck |
Building
|
Bathroom Total
|
3 |
|
Bedrooms Total
|
4 |
|
Amenities
|
Ceiling - 9ft |
|
Appliances
|
Dishwasher, Dryer, Garage Door Opener Remote(s), Garage Door Opener, Microwave Range Hood Combo, Refrigerator, Storage Shed, Stove, Central Vacuum, Washer, Window Coverings |
|
Architectural Style
|
Bungalow |
|
Basement Development
|
Finished |
|
Basement Type
|
Full (finished) |
|
Ceiling Type
|
Vaulted |
|
Constructed Date
|
2005 |
|
Construction Style Attachment
|
Detached |
|
Cooling Type
|
Central Air Conditioning |
|
Fireplace Fuel
|
Gas |
|
Fireplace Present
|
Yes |
|
Fireplace Type
|
Unknown |
|
Heating Type
|
Forced Air, In Floor Heating |
|
Stories Total
|
1 |
|
Size Interior
|
1,717 Ft2 |
|
Type
|
House |
Parking
Land
|
Acreage
|
No |
|
Land Amenities
|
Playground, Schools, Shopping |
|
Size Irregular
|
641.1 |
|
Size Total
|
641.1 M2 |
|
Size Total Text
|
641.1 M2 |
Rooms
| Level |
Type |
Length |
Width |
Dimensions |
|
Lower Level |
Bedroom 3 |
4.46 m |
4.36 m |
4.46 m x 4.36 m |
|
Lower Level |
Bedroom 4 |
3.65 m |
3.05 m |
3.65 m x 3.05 m |
|
Lower Level |
Utility Room |
4.67 m |
5.15 m |
4.67 m x 5.15 m |
|
Lower Level |
Recreation Room |
8.3 m |
11.17 m |
8.3 m x 11.17 m |
|
Main Level |
Living Room |
6.09 m |
3.82 m |
6.09 m x 3.82 m |
|
Main Level |
Dining Room |
3.82 m |
3.8 m |
3.82 m x 3.8 m |
|
Main Level |
Kitchen |
4.69 m |
4.48 m |
4.69 m x 4.48 m |
|
Main Level |
Primary Bedroom |
4.27 m |
5.21 m |
4.27 m x 5.21 m |
|
Main Level |
Bedroom 2 |
3.19 m |
3.87 m |
3.19 m x 3.87 m |
|
Main Level |
Laundry Room |
2.67 m |
1.78 m |
2.67 m x 1.78 m |
https://www.realtor.ca/real-estate/28931503/1217-summerside-dr-sw-edmonton-summerside
