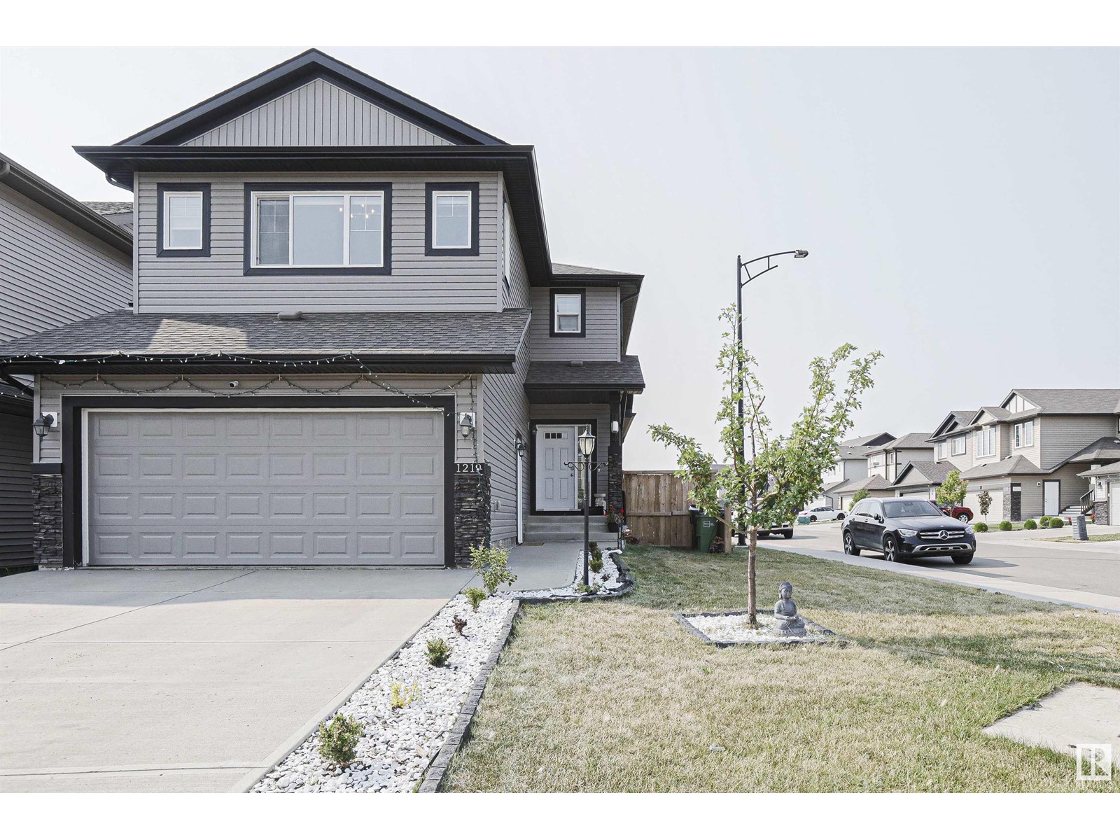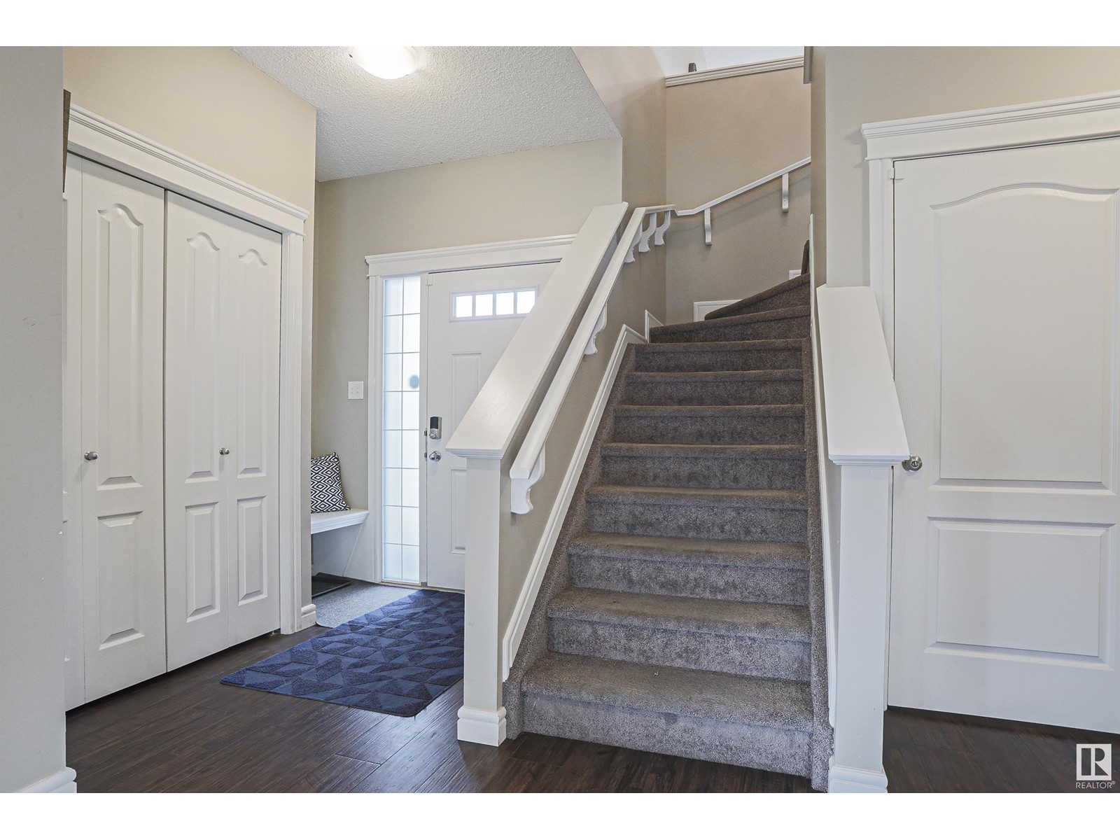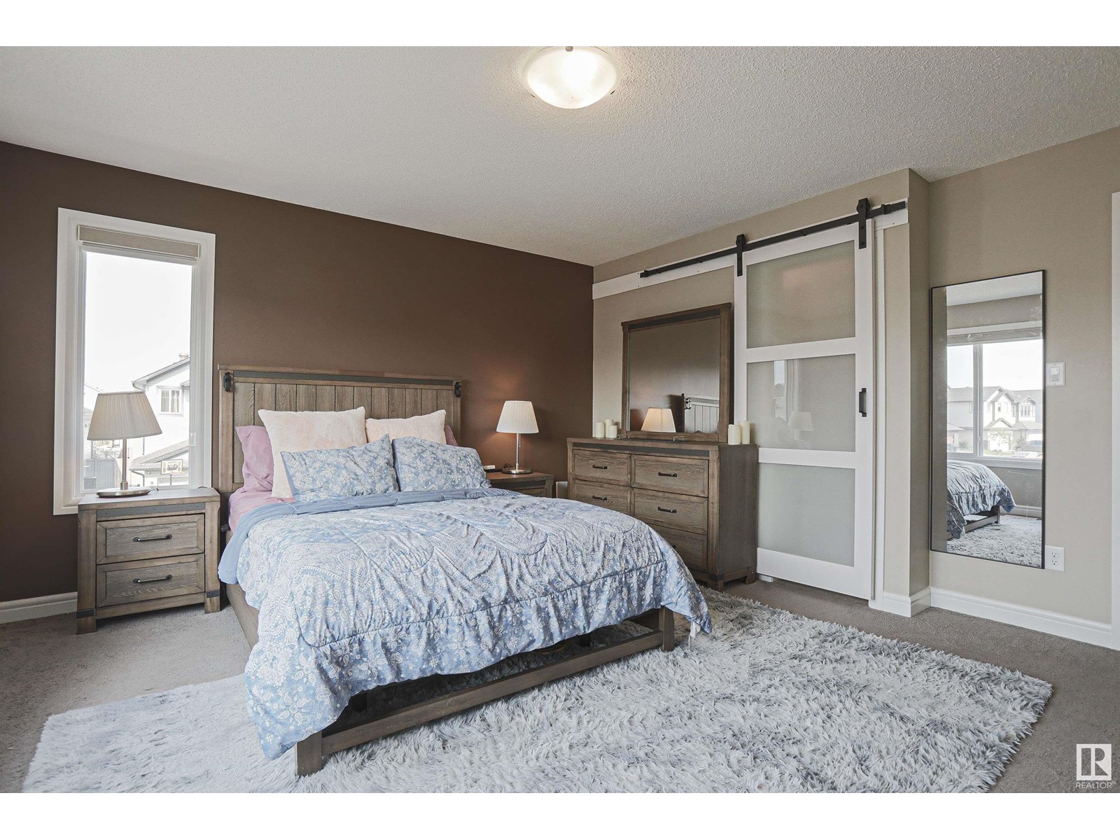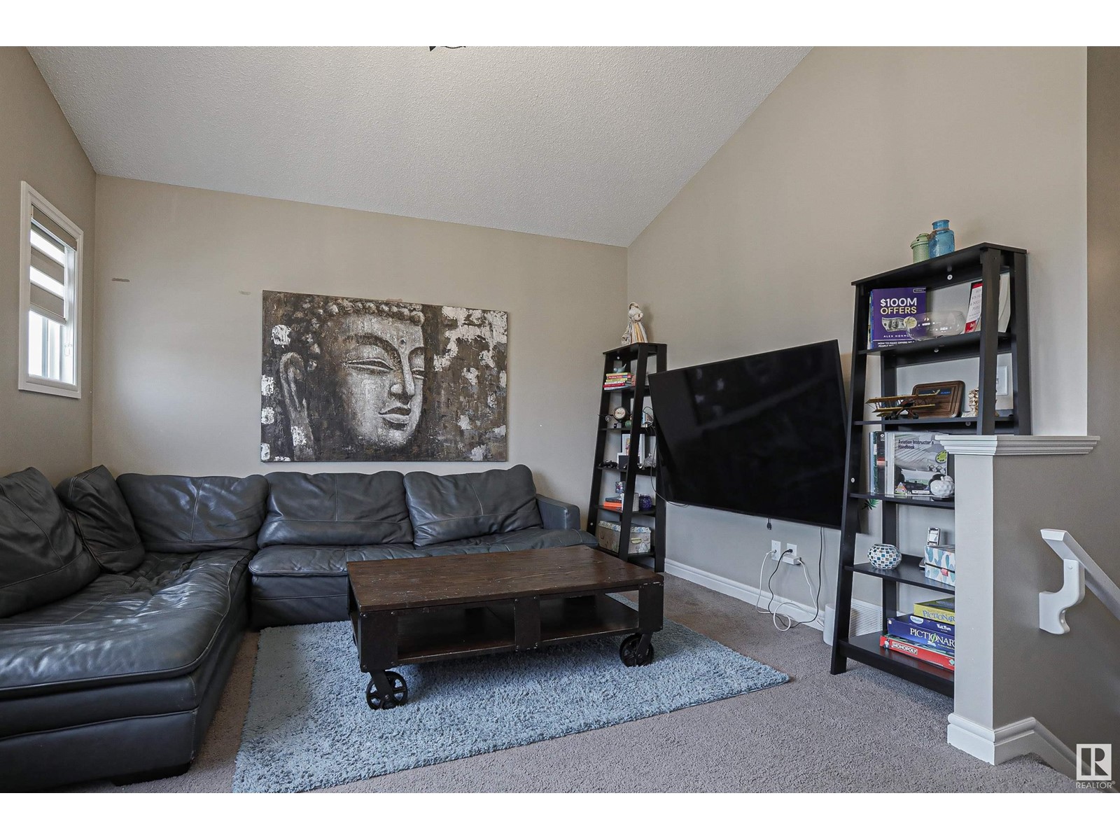4 Bedroom
4 Bathroom
1,933 ft2
Central Air Conditioning
Forced Air
$675,000
This IMMACULATELY MAINTAINED house comes with a fully finished basement. It has total 2600+ sq ft living space and is located on a BIG CORNER LOT in TAMARACK, one of the most desired communities of SE. It has an OPEN CONCEPT main floor with 9-ft ceiling, luxury vinyl plank flooring, spacious living room, dining area, upgraded laundry room, impressive modern kitchen with UPGRADED APPLIANCES & GRANITE countertops. As you go up to the upper floor, there are 3 bedrooms with upgraded closets, 2 washrooms, and a HUGE BONUS ROOM with a VAULTED CEILING and large windows which bring lot of natural sunlight. PRIMARY BEDROOM with an incredible 4-PC ENSUITE and WALK-IN CLOSET is like a dream come true. House is equipped with a CENTRAL AC to stay cool in hot summer days as well as fully fenced and landscaped backyard with gazebo on a huge deck to enjoy summer evenings. Basement has SEPARATE ENTRANCE, SEPARATE KITCHEN and LAUNDRY and it is FULLY FINISHED PROFESSIONALLY with CITY PERMITS and HIGH-END FINISHES. (id:47041)
Property Details
|
MLS® Number
|
E4440603 |
|
Property Type
|
Single Family |
|
Neigbourhood
|
Tamarack |
|
Amenities Near By
|
Playground, Schools, Shopping |
|
Features
|
Corner Site, Closet Organizers |
|
Structure
|
Patio(s) |
Building
|
Bathroom Total
|
4 |
|
Bedrooms Total
|
4 |
|
Amenities
|
Ceiling - 9ft |
|
Appliances
|
Dishwasher, Garage Door Opener Remote(s), Garage Door Opener, Storage Shed, Stove, Gas Stove(s), Window Coverings, Dryer, Refrigerator, Two Washers |
|
Basement Development
|
Finished |
|
Basement Features
|
Suite |
|
Basement Type
|
Full (finished) |
|
Constructed Date
|
2018 |
|
Construction Style Attachment
|
Detached |
|
Cooling Type
|
Central Air Conditioning |
|
Fire Protection
|
Smoke Detectors |
|
Half Bath Total
|
1 |
|
Heating Type
|
Forced Air |
|
Stories Total
|
2 |
|
Size Interior
|
1,933 Ft2 |
|
Type
|
House |
Parking
Land
|
Acreage
|
No |
|
Fence Type
|
Fence |
|
Land Amenities
|
Playground, Schools, Shopping |
|
Size Irregular
|
386.42 |
|
Size Total
|
386.42 M2 |
|
Size Total Text
|
386.42 M2 |
Rooms
| Level |
Type |
Length |
Width |
Dimensions |
|
Basement |
Bedroom 4 |
|
|
Measurements not available |
|
Main Level |
Living Room |
|
|
Measurements not available |
|
Main Level |
Dining Room |
|
|
Measurements not available |
|
Main Level |
Kitchen |
|
|
Measurements not available |
|
Upper Level |
Primary Bedroom |
|
|
Measurements not available |
|
Upper Level |
Bedroom 2 |
|
|
Measurements not available |
|
Upper Level |
Bedroom 3 |
|
|
Measurements not available |
|
Upper Level |
Bonus Room |
|
|
Measurements not available |
https://www.realtor.ca/real-estate/28423953/1219-26-av-nw-edmonton-tamarack
















































