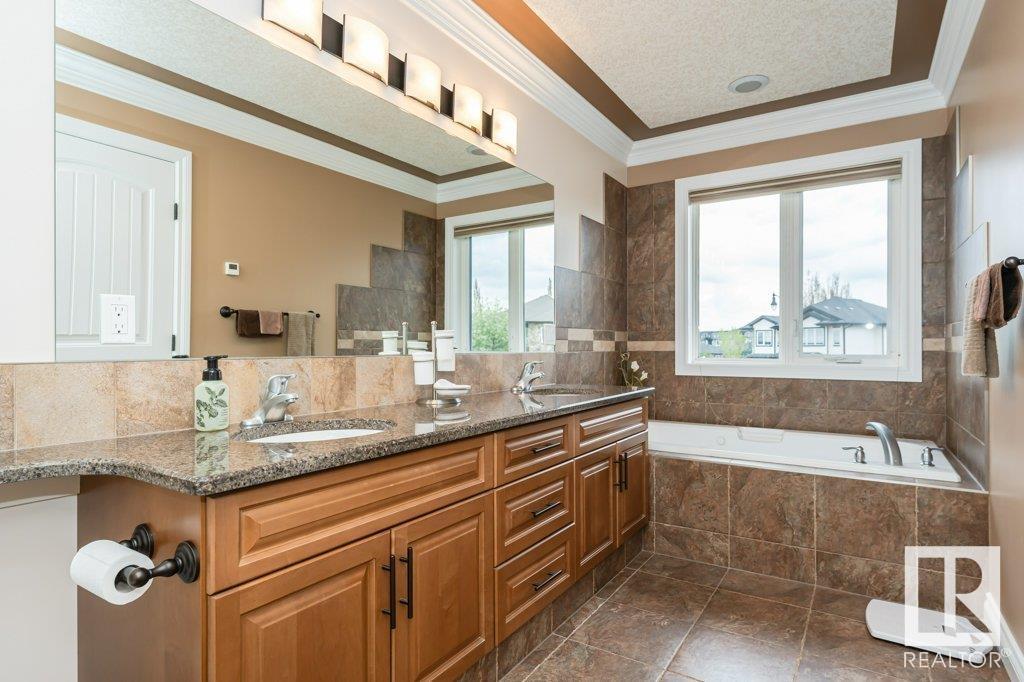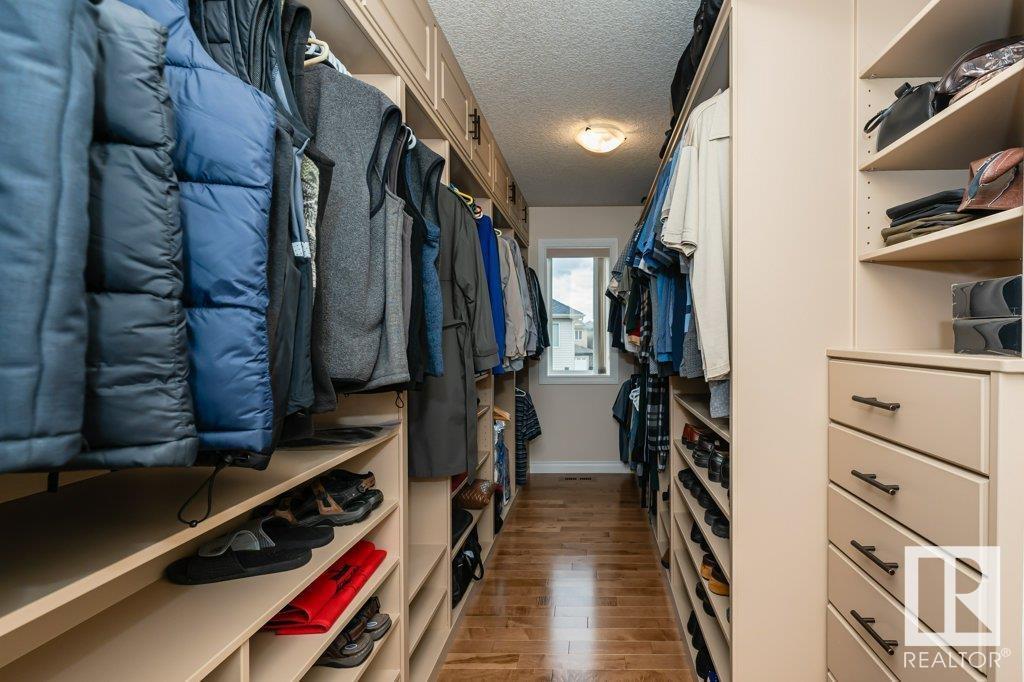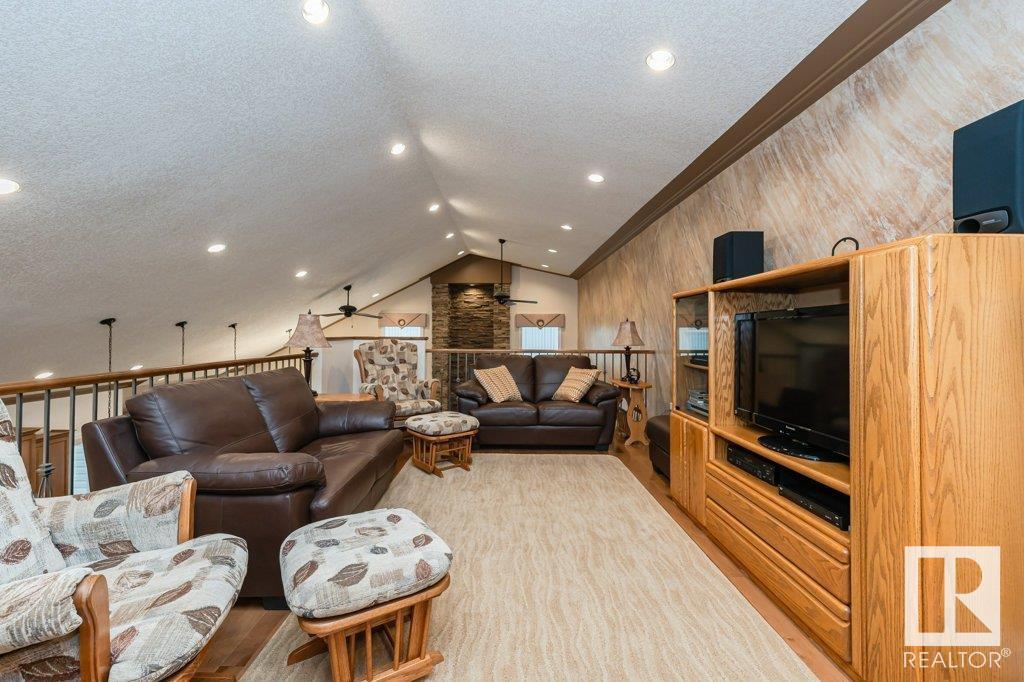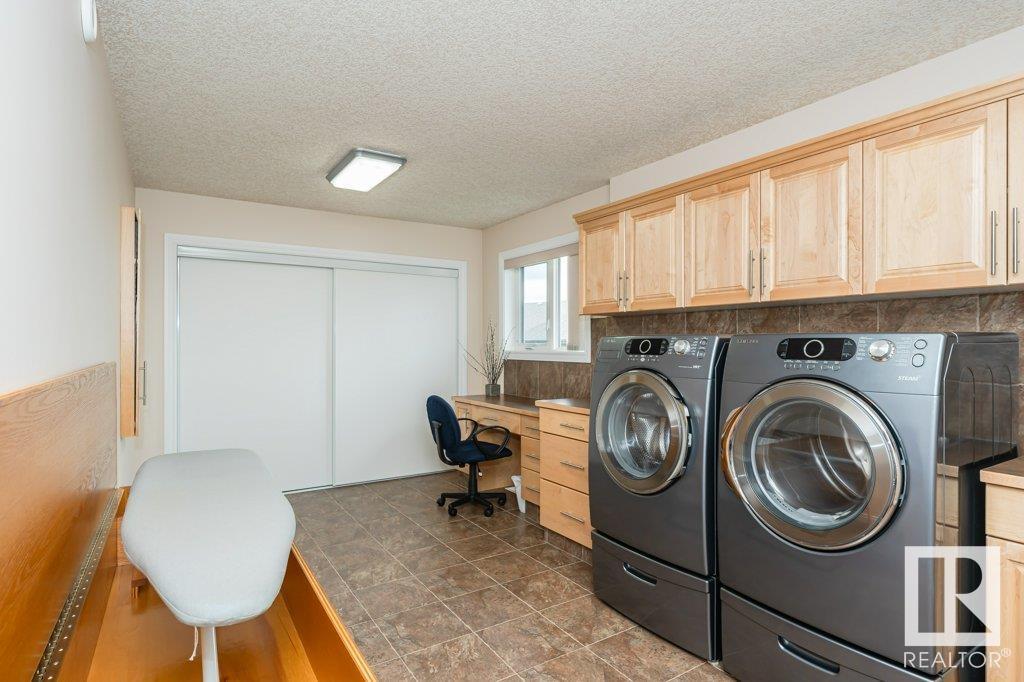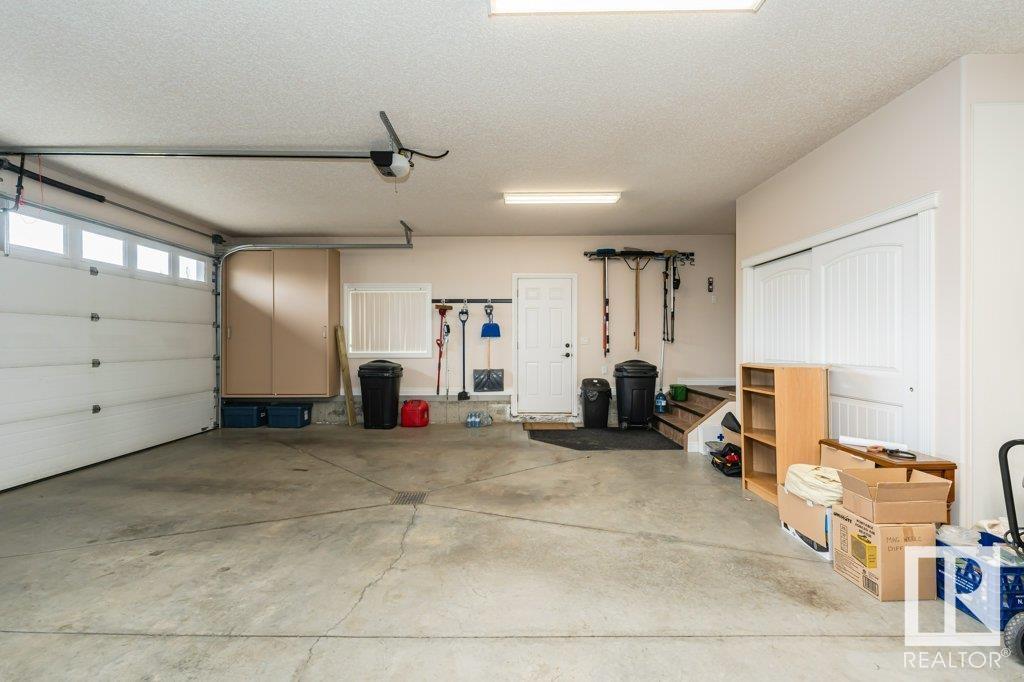4 Bedroom
3 Bathroom
2260.4212 sqft
Bi-Level
Fireplace
Central Air Conditioning
Forced Air, In Floor Heating
$779,900
This amazing, meticulously built custom home is a prime example of attention to detail! In the incredibly sought after community of Callaghan, this house has only had one owner, who was present throughout the entire home building process. It is very apparent to see the time and effort that went into this absolute gem, from the oversized, heated three car garage, RV Parking with services, to the custom built laundry room that is one of a kind. Other great features include, LED Lighting, Quebec Maple Flooring, Oversized Duradeck, and many more. When you first walk into the main area, you can't help but notice not only the large kitchen with tons of cabinet space, and granite counter tops, but also the high vaulted ceilings and the custom hand painted feature walls. All of the tile floors in every room of the house are all hot water heated. High End Finishings throughout. The property has been beautifully maintained, kept up with regular maintenance, and cared for very much! (id:47041)
Property Details
|
MLS® Number
|
E4390008 |
|
Property Type
|
Single Family |
|
Neigbourhood
|
Callaghan |
|
Amenities Near By
|
Airport, Playground, Shopping |
|
Features
|
Cul-de-sac, Wet Bar, No Animal Home, No Smoking Home |
|
Structure
|
Deck |
Building
|
Bathroom Total
|
3 |
|
Bedrooms Total
|
4 |
|
Appliances
|
Dishwasher, Dryer, Garage Door Opener Remote(s), Garage Door Opener, Refrigerator, Storage Shed, Stove, Central Vacuum, Washer, Water Softener, Window Coverings, Wine Fridge |
|
Architectural Style
|
Bi-level |
|
Basement Development
|
Finished |
|
Basement Type
|
Full (finished) |
|
Ceiling Type
|
Vaulted |
|
Constructed Date
|
2009 |
|
Construction Style Attachment
|
Detached |
|
Cooling Type
|
Central Air Conditioning |
|
Fireplace Fuel
|
Gas |
|
Fireplace Present
|
Yes |
|
Fireplace Type
|
Unknown |
|
Half Bath Total
|
1 |
|
Heating Type
|
Forced Air, In Floor Heating |
|
Size Interior
|
2260.4212 Sqft |
|
Type
|
House |
Parking
|
Heated Garage
|
|
|
Oversize
|
|
|
R V
|
|
|
Attached Garage
|
|
Land
|
Acreage
|
No |
|
Fence Type
|
Fence |
|
Land Amenities
|
Airport, Playground, Shopping |
|
Size Irregular
|
605.14 |
|
Size Total
|
605.14 M2 |
|
Size Total Text
|
605.14 M2 |
Rooms
| Level |
Type |
Length |
Width |
Dimensions |
|
Basement |
Bedroom 2 |
|
|
10'9 x 16'9 |
|
Basement |
Bedroom 3 |
|
|
12'4 x 12'9 |
|
Basement |
Bedroom 4 |
|
|
9'8" x 11'8 |
|
Main Level |
Living Room |
|
|
15'9 x 17'8 |
|
Main Level |
Dining Room |
|
0.11 m |
Measurements not available x 0.11 m |
|
Main Level |
Kitchen |
|
18 m |
Measurements not available x 18 m |
|
Main Level |
Den |
|
|
: 15'6 x 9'1 |
|
Main Level |
Breakfast |
|
|
12'6 x 10'5 |
|
Upper Level |
Primary Bedroom |
|
|
12'8" x 25' |
|
Upper Level |
Laundry Room |
|
18 m |
Measurements not available x 18 m |
|
Upper Level |
Loft |
|
|
12' x 2 0'7 |

























