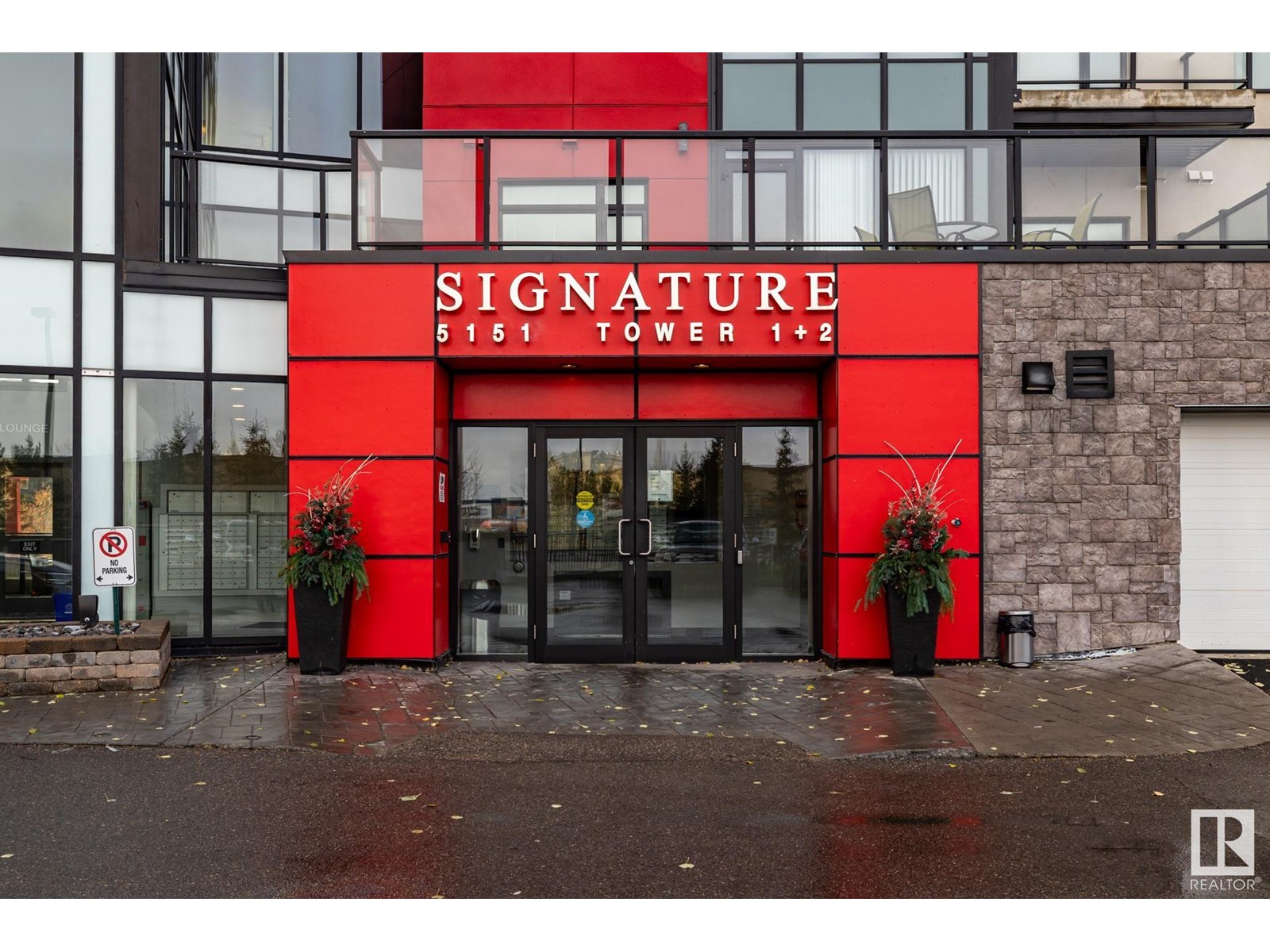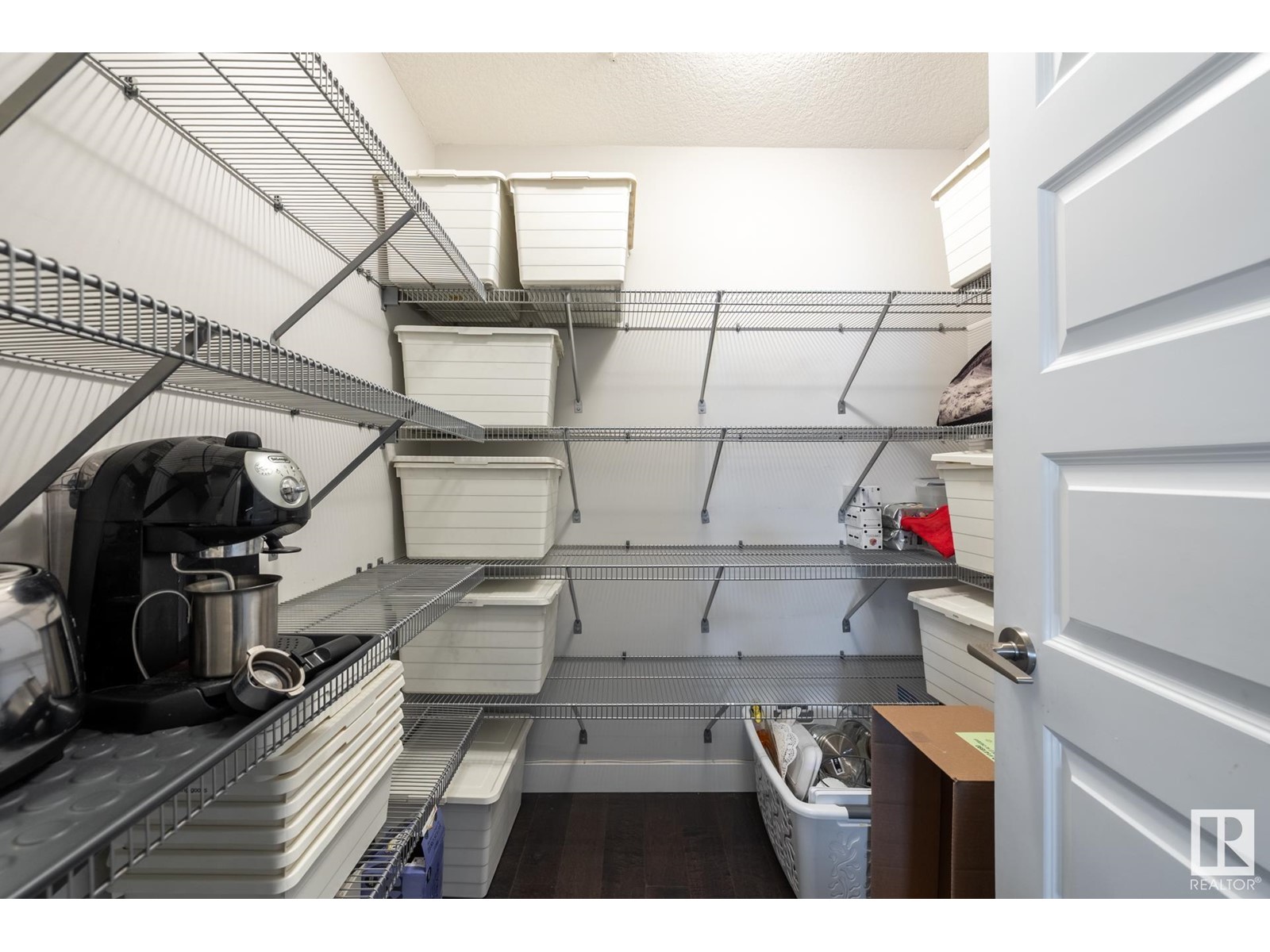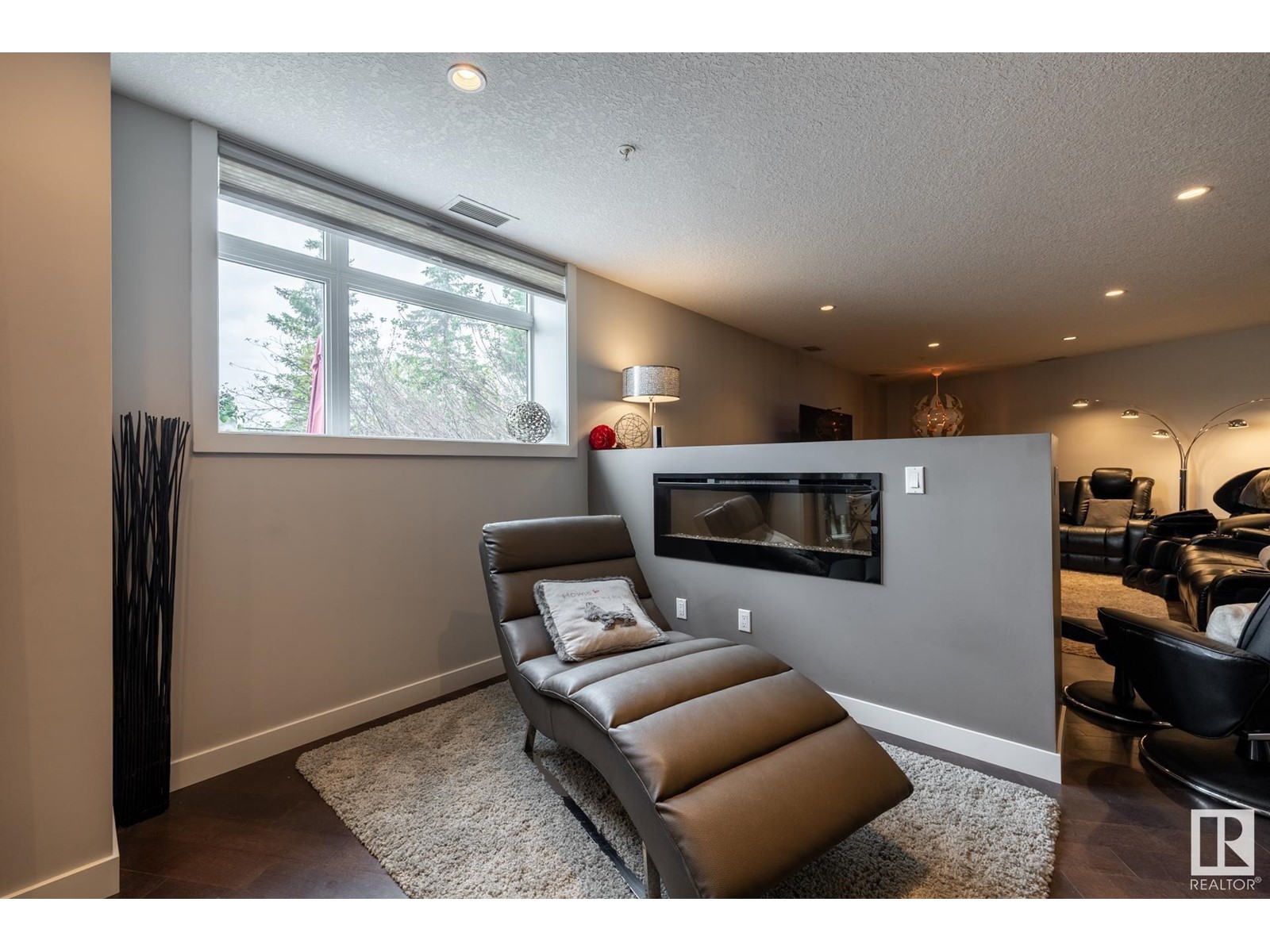#122 5151 Windermere Bv Sw Edmonton, Alberta T6W 2K4
$775,000Maintenance, Caretaker, Exterior Maintenance, Heat, Insurance, Common Area Maintenance, Landscaping, Other, See Remarks, Property Management, Water
$1,500.69 Monthly
Maintenance, Caretaker, Exterior Maintenance, Heat, Insurance, Common Area Maintenance, Landscaping, Other, See Remarks, Property Management, Water
$1,500.69 MonthlyLarge Executive 2-storey Townhouse style condo. It has it's own underground Double Garage (heated). Park your auto and walk into your Executive Condo. Three Bedrooms (2 with ensuite bathrooms), 3 full Bathrooms, an office/den on upper level. Laundry room in suite in the upper area. A huge Kitchen will appeal to those who like to entertain. The L-shaped counter seats at least 8-10 people. Large pantry next to kitchen. A large Dining area. A double-sided electric fireplace will make those evenings very relaxing. Large south-facing walk-out patio (2 access doors to the patio/deck). Main level has views of the pond and walking area/park. Very quiet unit. These very large Executive Condos do not come on the market a lot. Take a look, and you will see for yourself. It is worth the time. (id:47041)
Property Details
| MLS® Number | E4435470 |
| Property Type | Single Family |
| Neigbourhood | Ambleside |
| Community Features | Lake Privileges |
| Parking Space Total | 2 |
| Structure | Patio(s) |
| Water Front Type | Waterfront On Lake |
Building
| Bathroom Total | 3 |
| Bedrooms Total | 3 |
| Amenities | Ceiling - 9ft |
| Appliances | Dishwasher, Dryer, Microwave Range Hood Combo, Refrigerator, Stove, Washer, Window Coverings |
| Basement Type | None |
| Constructed Date | 2015 |
| Fire Protection | Smoke Detectors |
| Fireplace Fuel | Electric |
| Fireplace Present | Yes |
| Fireplace Type | Unknown |
| Heating Type | Heat Pump |
| Size Interior | 2,289 Ft2 |
| Type | Apartment |
Parking
| Attached Garage |
Land
| Acreage | No |
Rooms
| Level | Type | Length | Width | Dimensions |
|---|---|---|---|---|
| Main Level | Living Room | 7.45 m | 7.43 m | 7.45 m x 7.43 m |
| Main Level | Dining Room | 4.05 m | 5.65 m | 4.05 m x 5.65 m |
| Main Level | Kitchen | 7.11 m | 7.94 m | 7.11 m x 7.94 m |
| Main Level | Primary Bedroom | 5.25 m | 3.65 m | 5.25 m x 3.65 m |
| Main Level | Bedroom 2 | 3.53 m | 4.38 m | 3.53 m x 4.38 m |
| Upper Level | Den | 3.87 m | 2.29 m | 3.87 m x 2.29 m |
| Upper Level | Bedroom 3 | 5.06 m | 3.35 m | 5.06 m x 3.35 m |
https://www.realtor.ca/real-estate/28287535/122-5151-windermere-bv-sw-edmonton-ambleside

































































