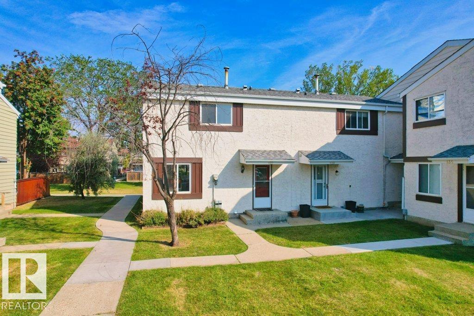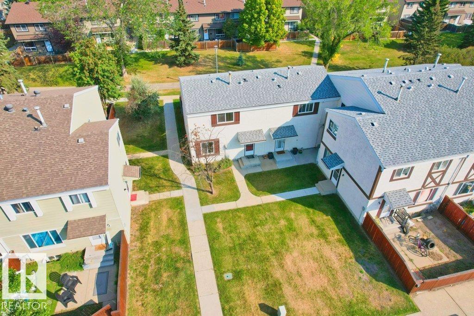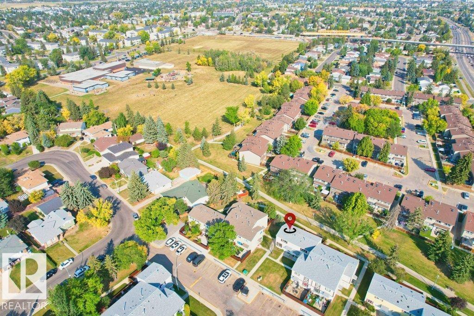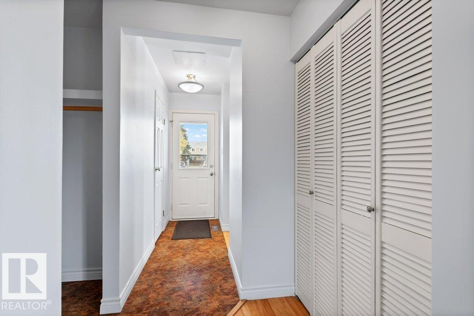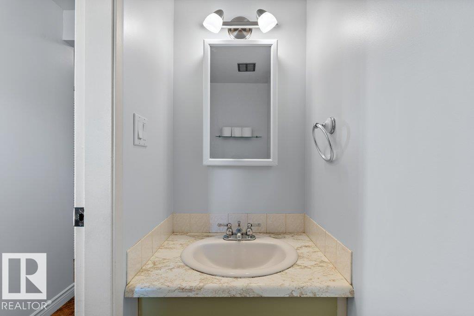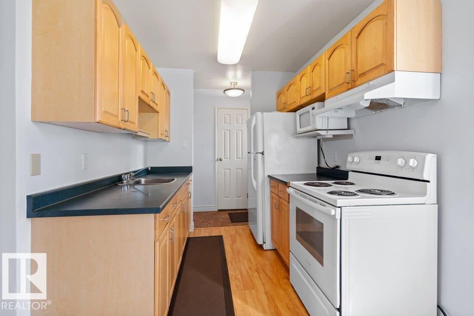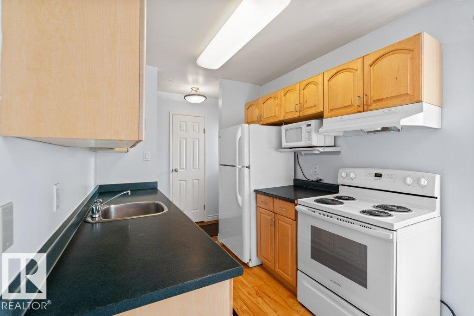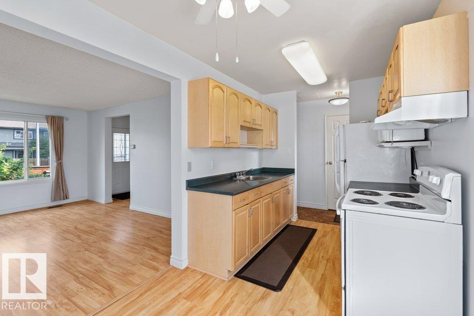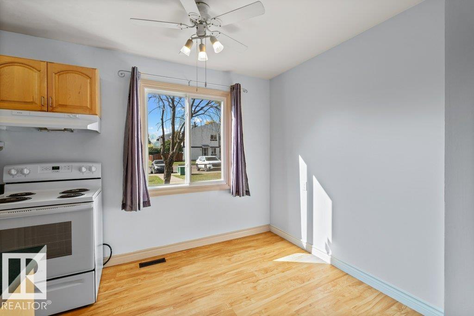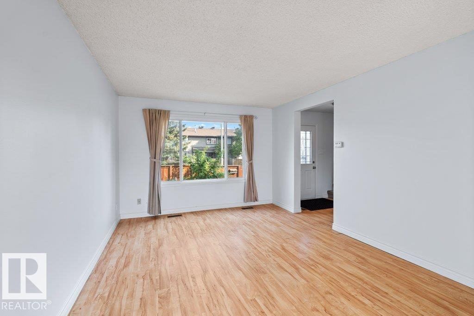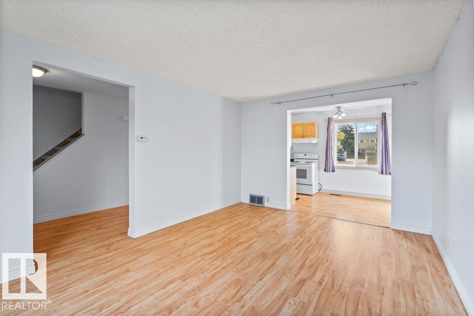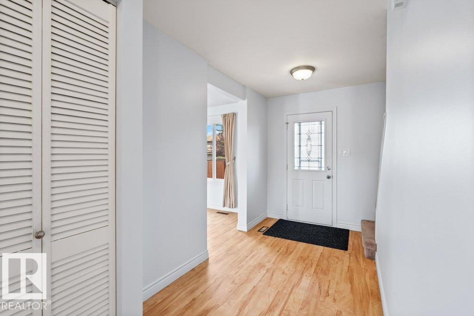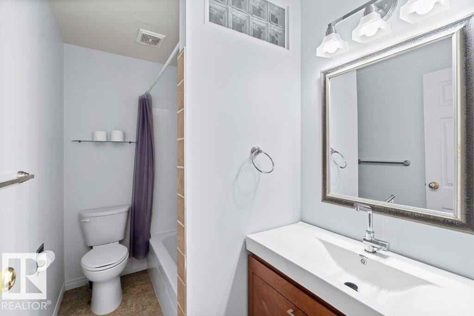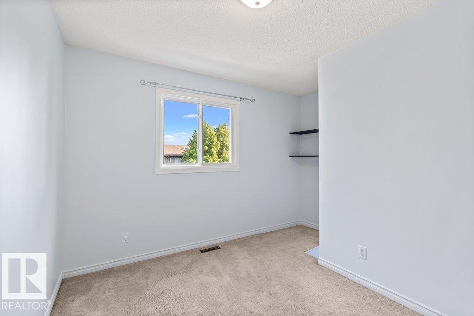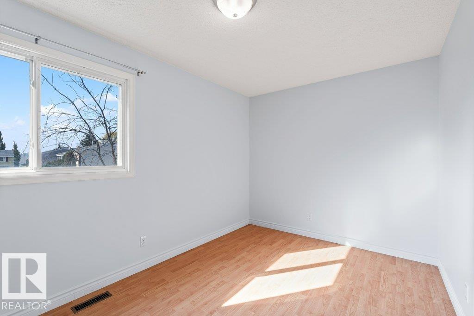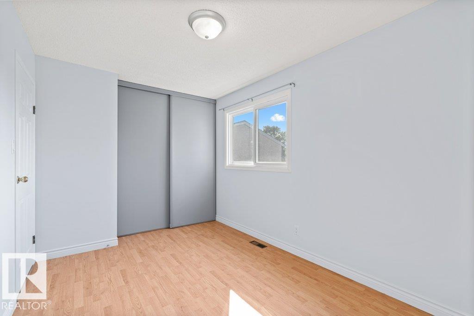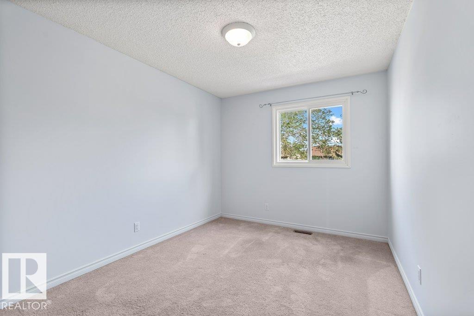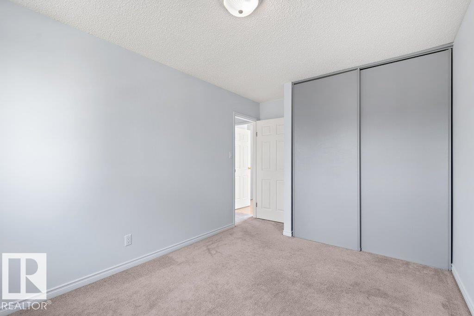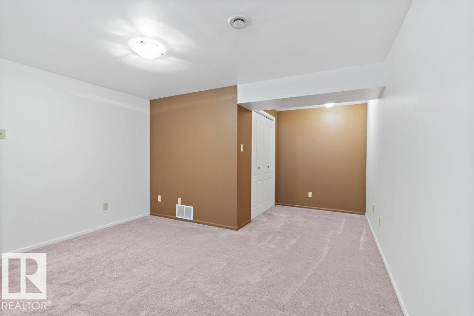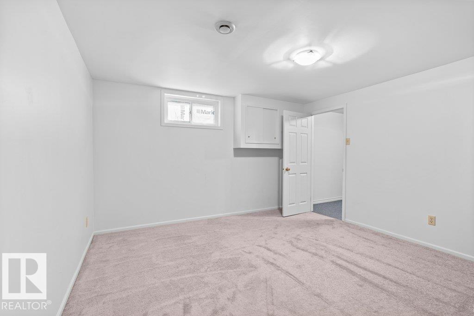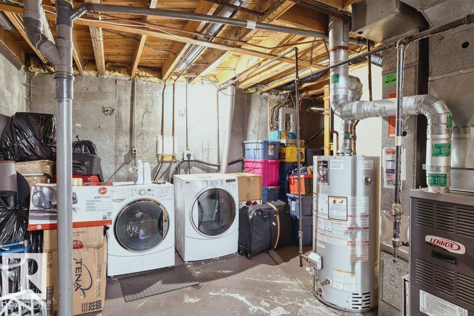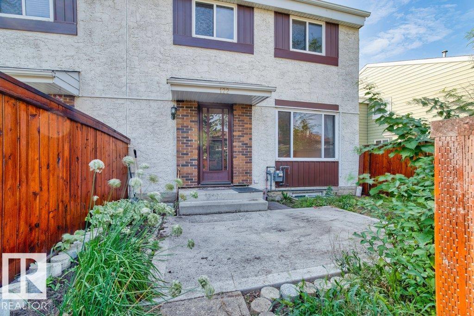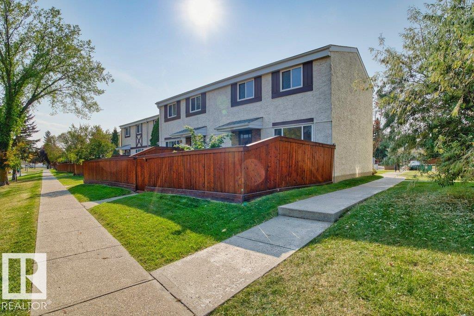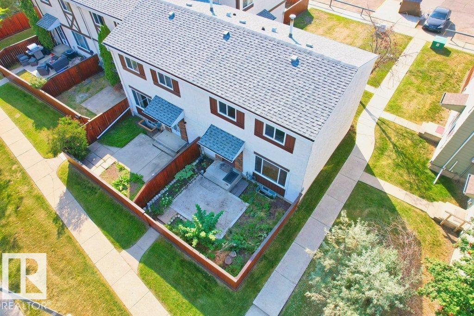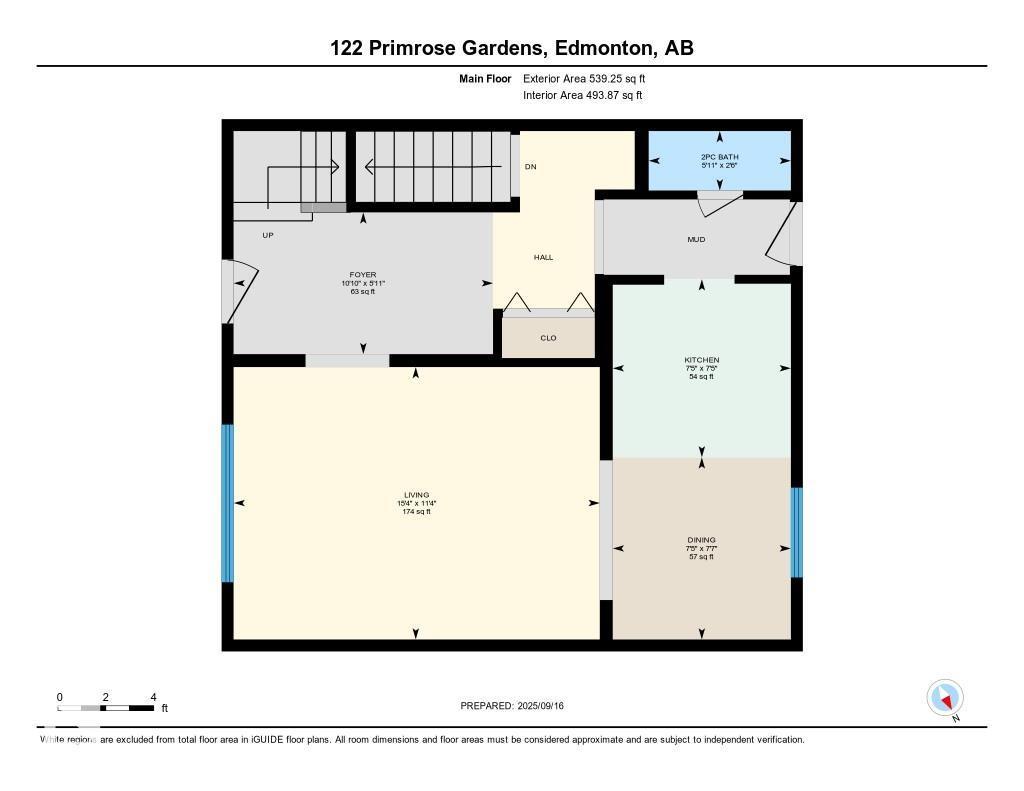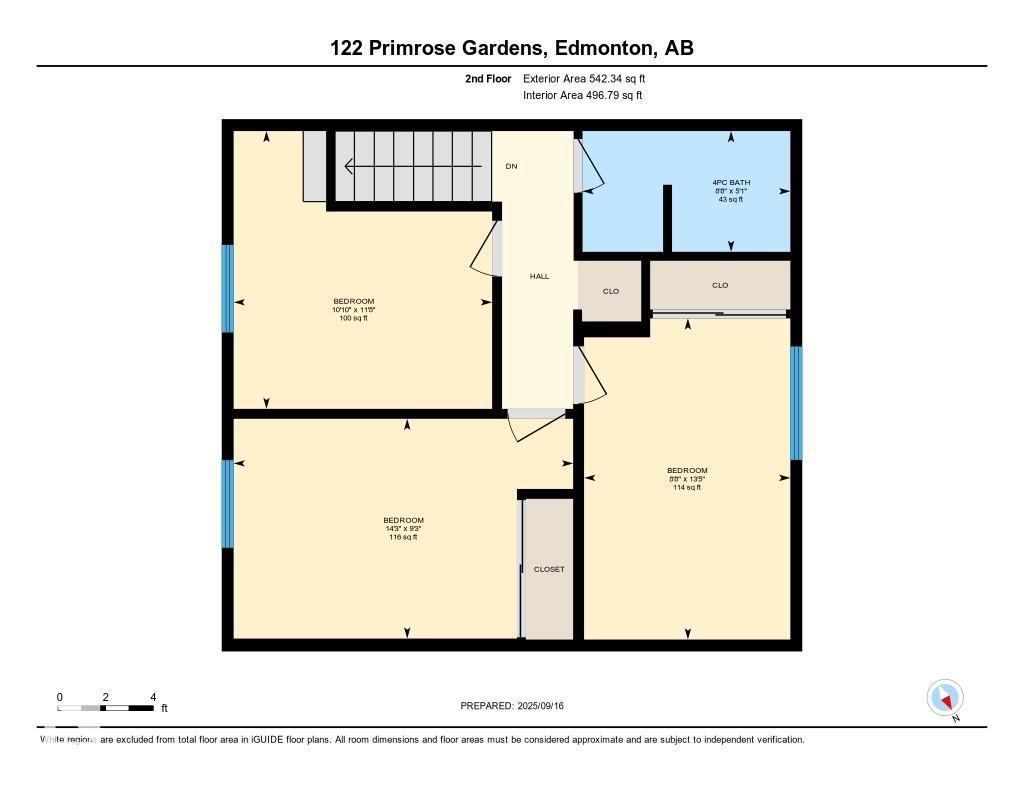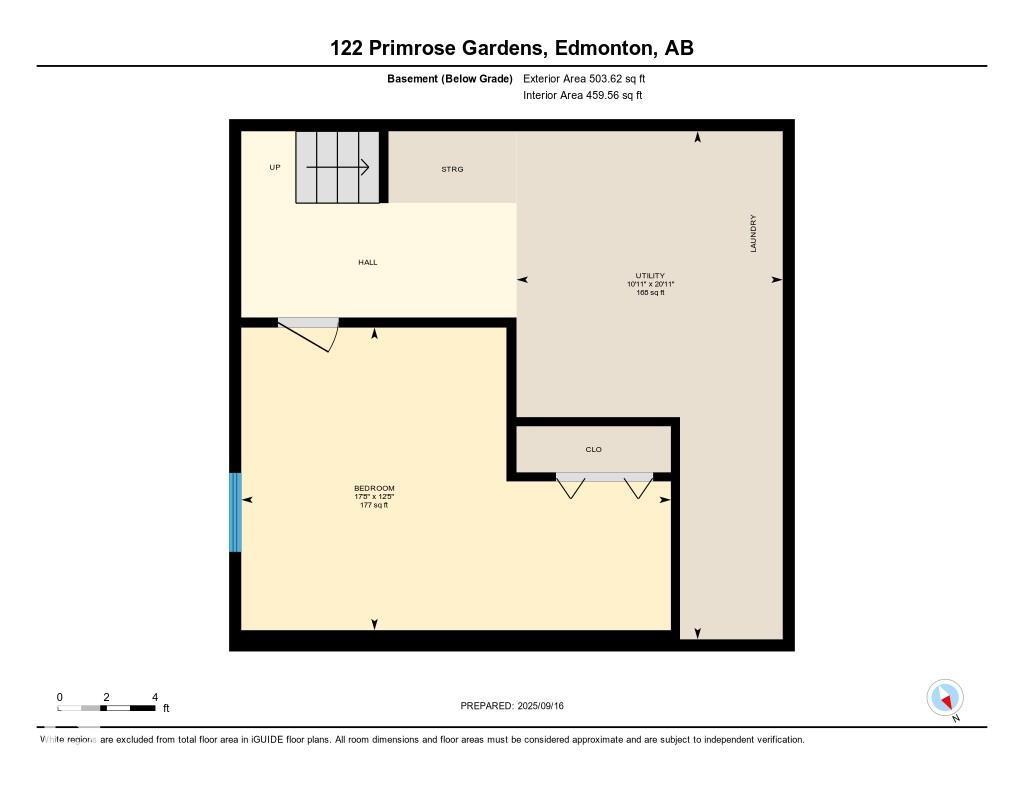122 Primrose Gardens Gd Nw Edmonton, Alberta T5T 0R1
$239,000Maintenance, Exterior Maintenance, Insurance, Other, See Remarks
$335 Monthly
Maintenance, Exterior Maintenance, Insurance, Other, See Remarks
$335 MonthlyWell-maintained 2-storey townhouse located in the Aldergrove community, west Edmonton. This home offers 4 bedrooms and 1.5 bathrooms, freshly painted throughout. The main floor features laminate flooring with a convenient half bath. Upstairs you’ll find 3 bedrooms and a full bathroom, while the basement includes an additional finished bedroom. Bright and spacious with plenty of natural light. Comes with one powered outdoor parking stall. The backyard backs onto green space and a walking trail, providing a natural and relaxing setting. Conveniently close to schools, public transit, and West Edmonton Mall. Welcome Home! (id:47041)
Property Details
| MLS® Number | E4458043 |
| Property Type | Single Family |
| Neigbourhood | Aldergrove |
| Features | See Remarks, Flat Site |
Building
| Bathroom Total | 2 |
| Bedrooms Total | 4 |
| Appliances | Dryer, Hood Fan, Refrigerator, Stove, Washer |
| Basement Development | Finished |
| Basement Type | Full (finished) |
| Constructed Date | 1973 |
| Construction Style Attachment | Attached |
| Half Bath Total | 1 |
| Heating Type | Forced Air |
| Stories Total | 2 |
| Size Interior | 1,082 Ft2 |
| Type | Row / Townhouse |
Parking
| Stall |
Land
| Acreage | No |
| Fence Type | Fence |
| Size Irregular | 240.6 |
| Size Total | 240.6 M2 |
| Size Total Text | 240.6 M2 |
Rooms
| Level | Type | Length | Width | Dimensions |
|---|---|---|---|---|
| Basement | Bedroom 4 | 3.8 m | 5.39 m | 3.8 m x 5.39 m |
| Main Level | Living Room | 3.47 m | 4.66 m | 3.47 m x 4.66 m |
| Main Level | Dining Room | 2.32 m | 2.27 m | 2.32 m x 2.27 m |
| Main Level | Kitchen | 2.27 m | 2.27 m | 2.27 m x 2.27 m |
| Upper Level | Primary Bedroom | 4.1 m | 2.64 m | 4.1 m x 2.64 m |
| Upper Level | Bedroom 2 | 3.55 m | 3.3 m | 3.55 m x 3.3 m |
| Upper Level | Bedroom 3 | 2.81 m | 4.34 m | 2.81 m x 4.34 m |
https://www.realtor.ca/real-estate/28872337/122-primrose-gardens-gd-nw-edmonton-aldergrove
