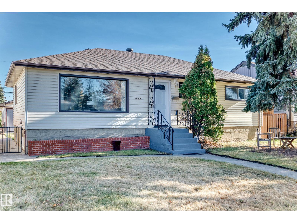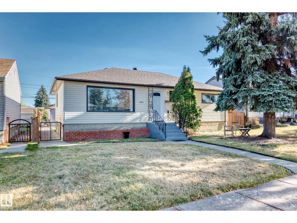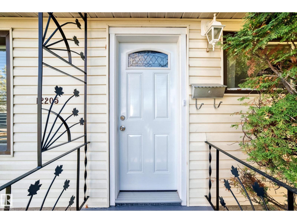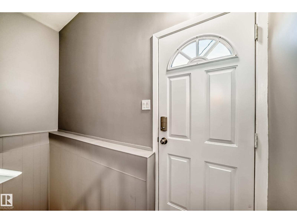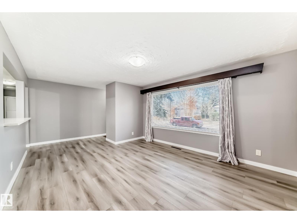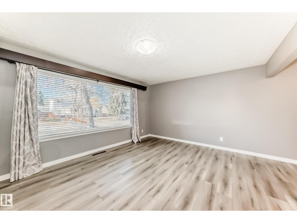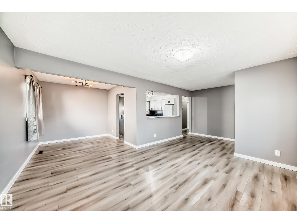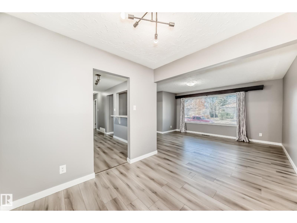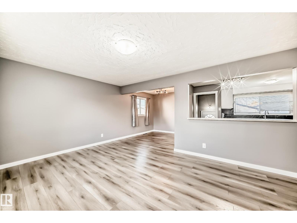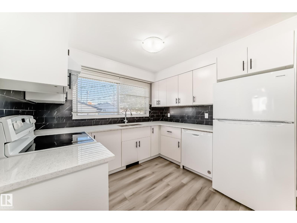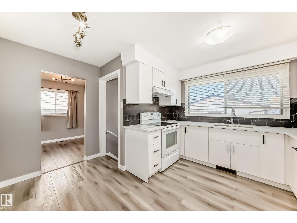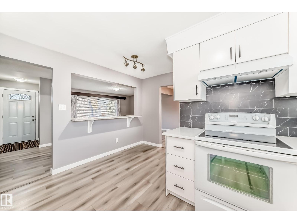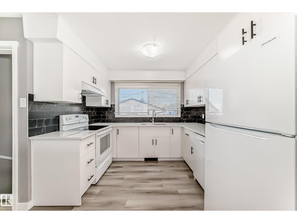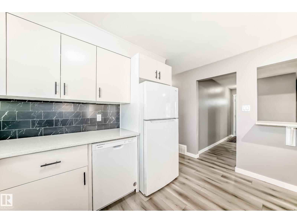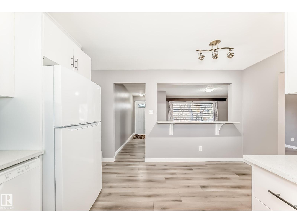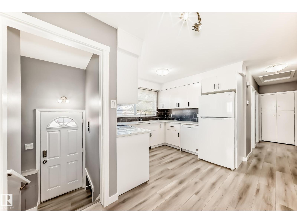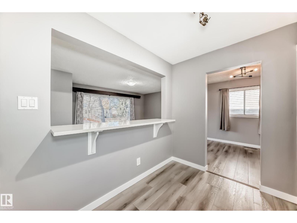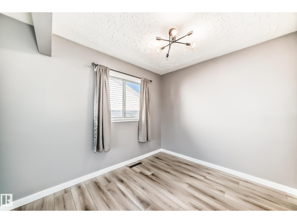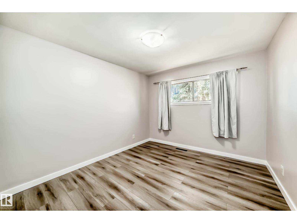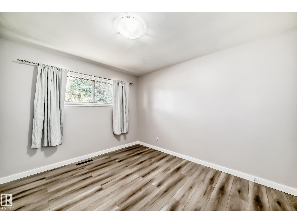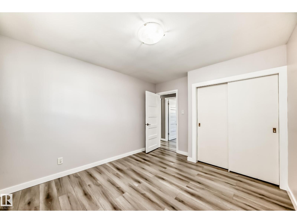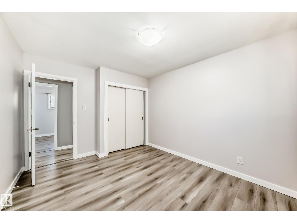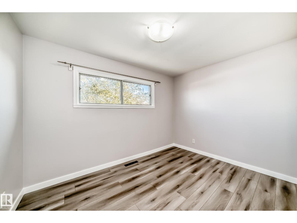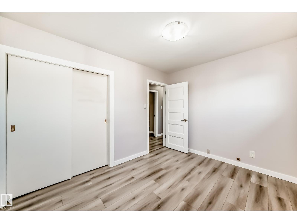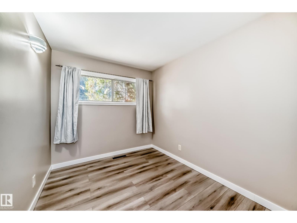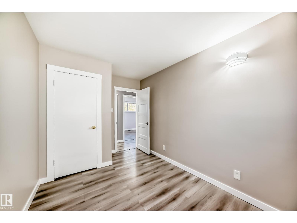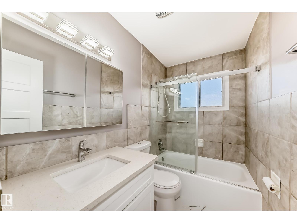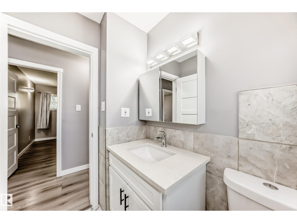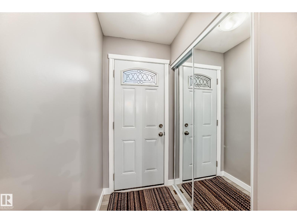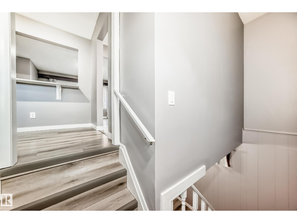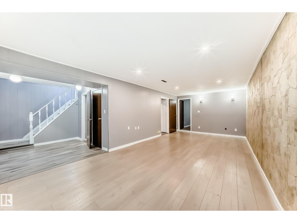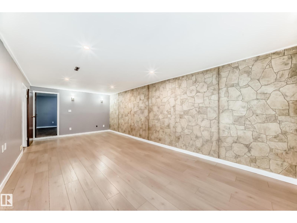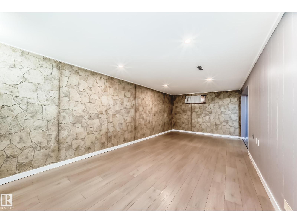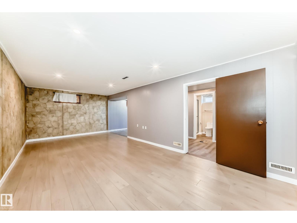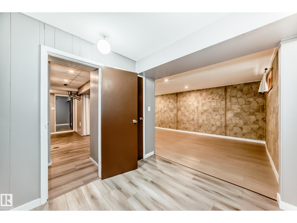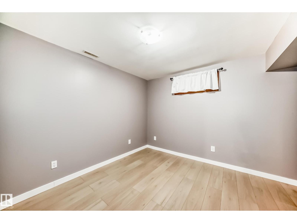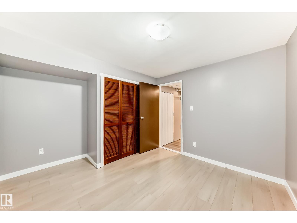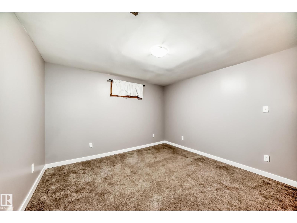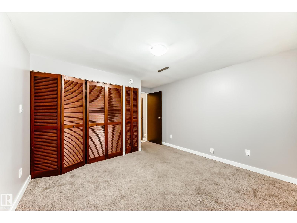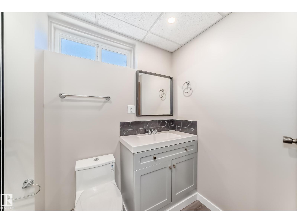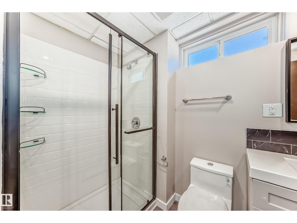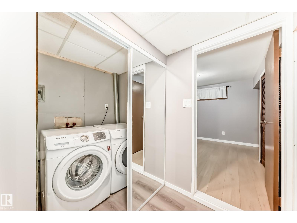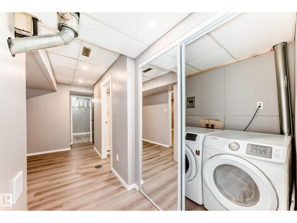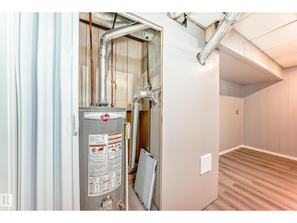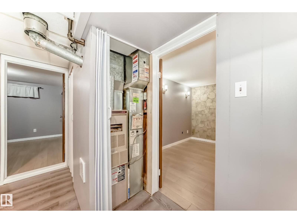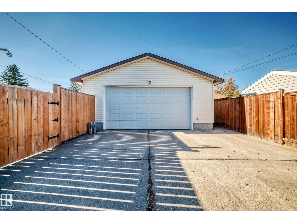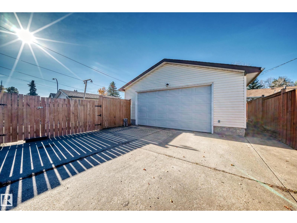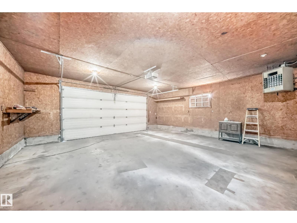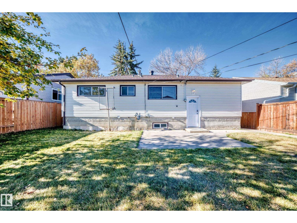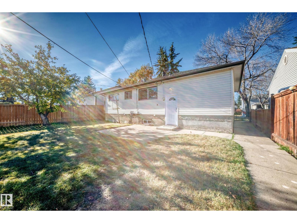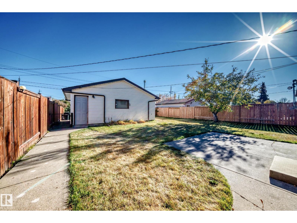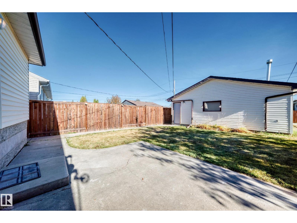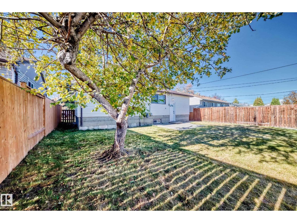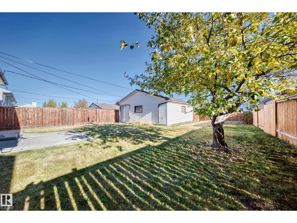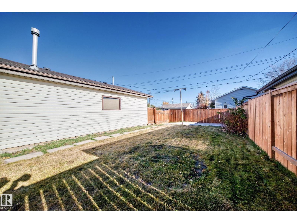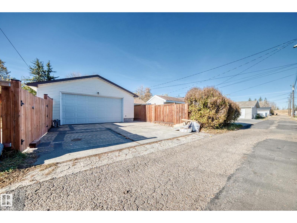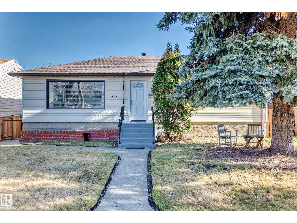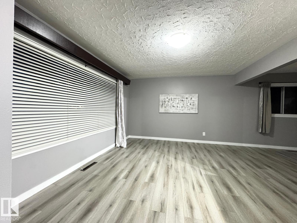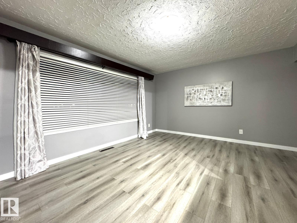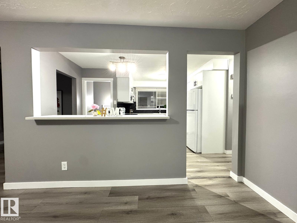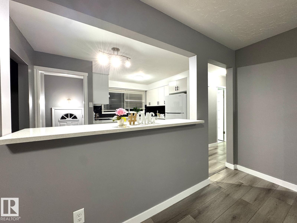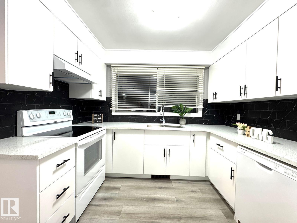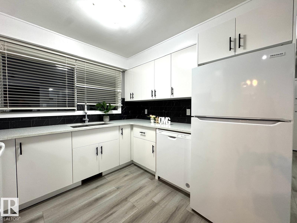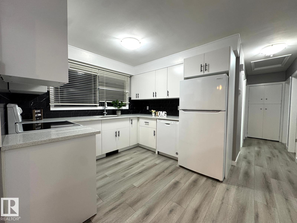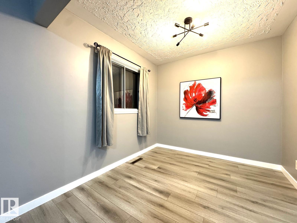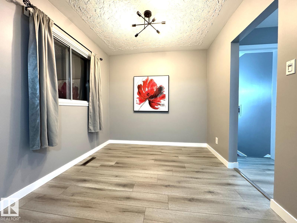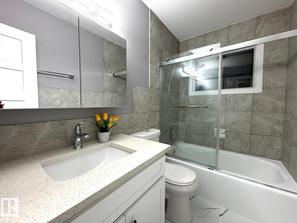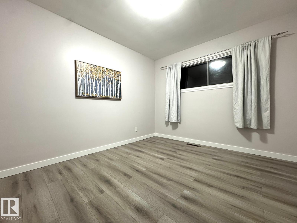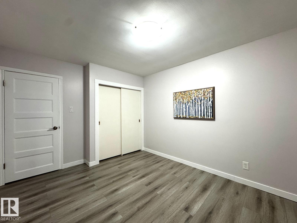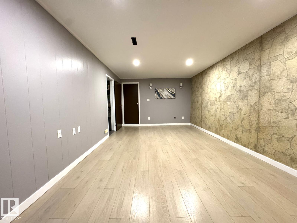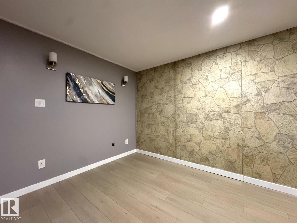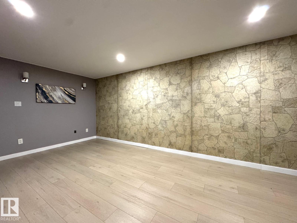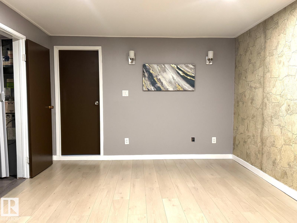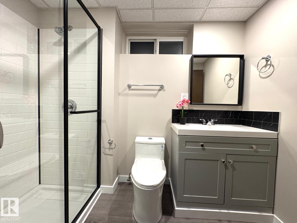5 Bedroom
2 Bathroom
1,058 ft2
Bungalow
Forced Air
$429,000
Beautifully Renovated 5-Bedroom Bungalow! Welcome to this lovely and fully renovated bungalow in a convenient, family-friendly location. The main floor offers an open-concept layouts living room with large & bright windows, gorgeous vinyl plank floorings throughout. Spacious, modern kitchen with plenty of cabinets, Quartz countertops. Three good-sized bedrooms and a full bathroom. Separate side door entrance to the fully finished basement includes two more bedrooms, a large family room, a 3pc bathroom, laundry, and a utility area. Upgrades within 2 years are: New kitchen cabinets, counters, main floorings, paint, baseboards, doors, doorknobs, light fixtures & bathrooms. Huge private back yard can fit RV parking & privacy for family to relax & entertainment! Easy access to schools, parks, shopping, public transportation & all amenities. Quick possession available—move-in ready for your family to enjoy! (id:47041)
Property Details
|
MLS® Number
|
E4463548 |
|
Property Type
|
Single Family |
|
Neigbourhood
|
Bergman |
|
Amenities Near By
|
Playground, Public Transit, Shopping |
|
Features
|
See Remarks, Lane |
|
Parking Space Total
|
4 |
Building
|
Bathroom Total
|
2 |
|
Bedrooms Total
|
5 |
|
Appliances
|
Dishwasher, Dryer, Garage Door Opener Remote(s), Garage Door Opener, Hood Fan, Refrigerator, Stove, Washer |
|
Architectural Style
|
Bungalow |
|
Basement Development
|
Finished |
|
Basement Type
|
Full (finished) |
|
Constructed Date
|
1958 |
|
Construction Style Attachment
|
Detached |
|
Heating Type
|
Forced Air |
|
Stories Total
|
1 |
|
Size Interior
|
1,058 Ft2 |
|
Type
|
House |
Parking
Land
|
Acreage
|
No |
|
Fence Type
|
Fence |
|
Land Amenities
|
Playground, Public Transit, Shopping |
|
Size Irregular
|
577.67 |
|
Size Total
|
577.67 M2 |
|
Size Total Text
|
577.67 M2 |
Rooms
| Level |
Type |
Length |
Width |
Dimensions |
|
Basement |
Family Room |
7.34 m |
3.51 m |
7.34 m x 3.51 m |
|
Basement |
Bedroom 4 |
3.5 m |
3.31 m |
3.5 m x 3.31 m |
|
Basement |
Bedroom 5 |
3.48 m |
3.26 m |
3.48 m x 3.26 m |
|
Basement |
Laundry Room |
2.61 m |
1.32 m |
2.61 m x 1.32 m |
|
Basement |
Utility Room |
|
|
Measurements not available |
|
Main Level |
Living Room |
4.36 m |
3.75 m |
4.36 m x 3.75 m |
|
Main Level |
Dining Room |
2.71 m |
2.59 m |
2.71 m x 2.59 m |
|
Main Level |
Kitchen |
3.77 m |
4.03 m |
3.77 m x 4.03 m |
|
Main Level |
Primary Bedroom |
3.76 m |
3.06 m |
3.76 m x 3.06 m |
|
Main Level |
Bedroom 2 |
3.76 m |
2.45 m |
3.76 m x 2.45 m |
|
Main Level |
Bedroom 3 |
3.47 m |
2.67 m |
3.47 m x 2.67 m |
|
Main Level |
Mud Room |
1.11 m |
0.9 m |
1.11 m x 0.9 m |
https://www.realtor.ca/real-estate/29032978/12205-37-st-nw-edmonton-bergman
