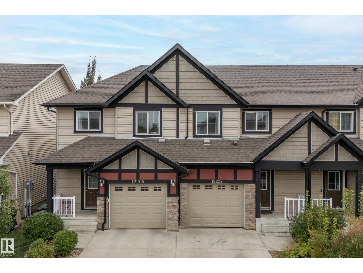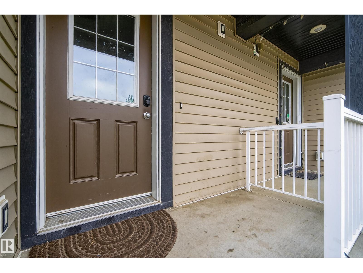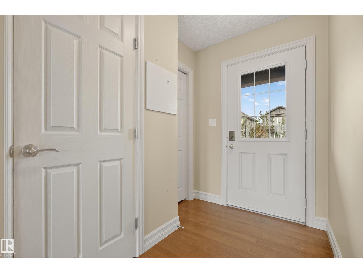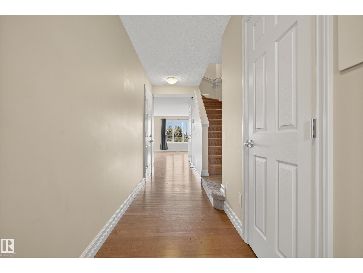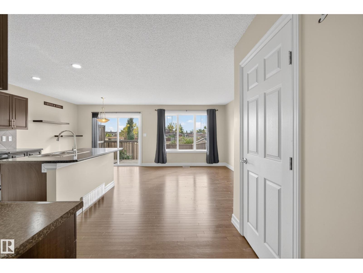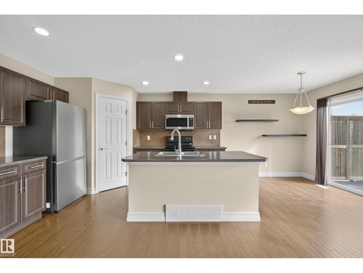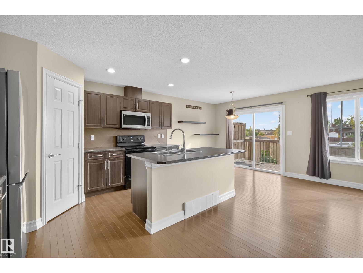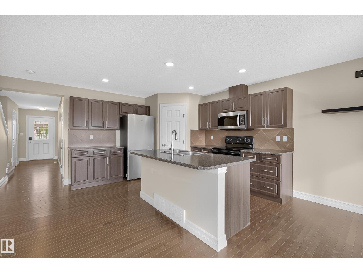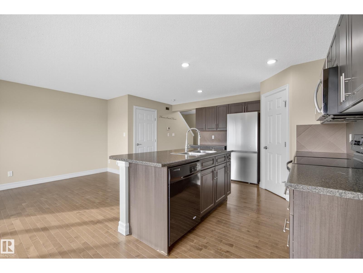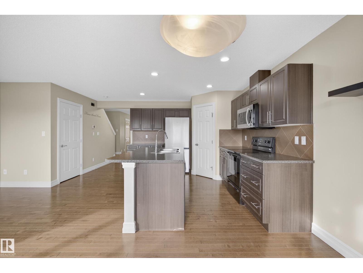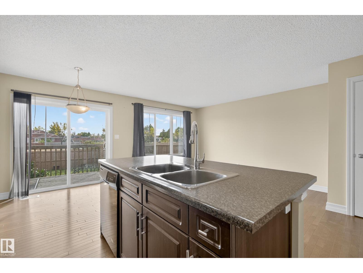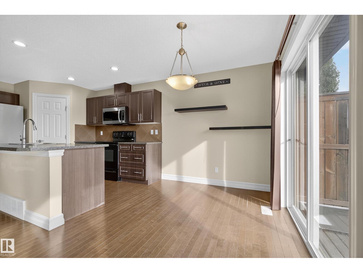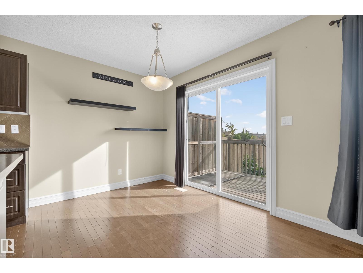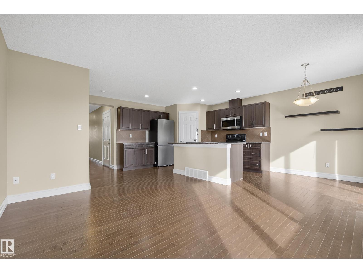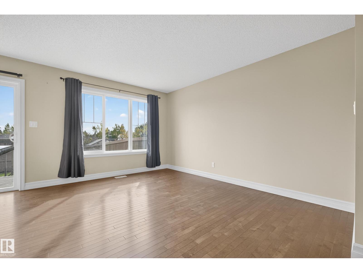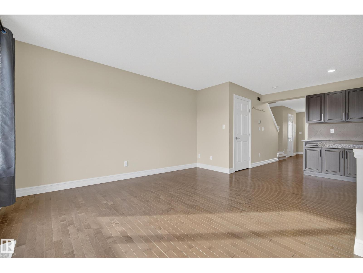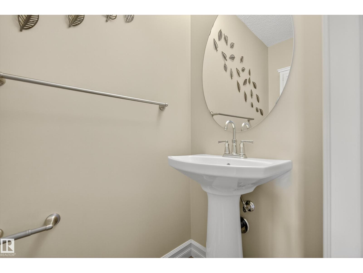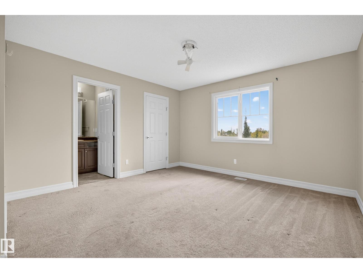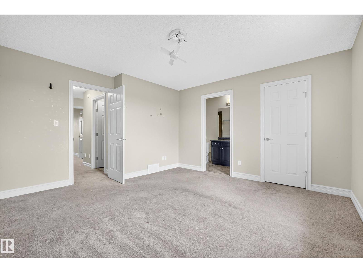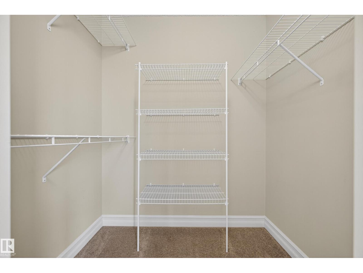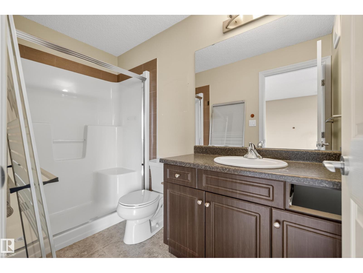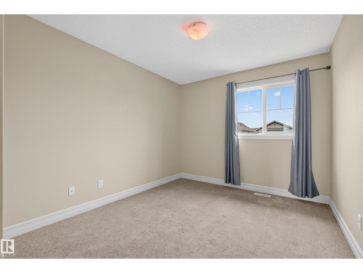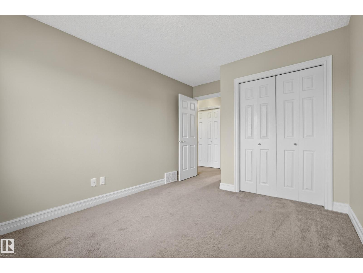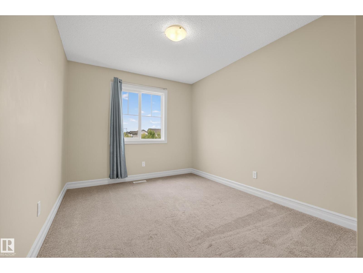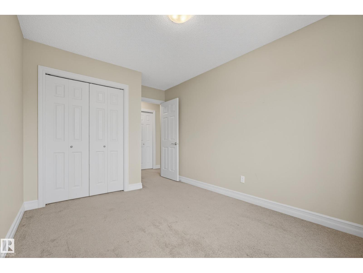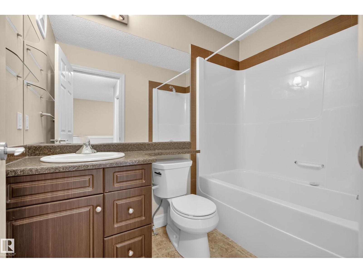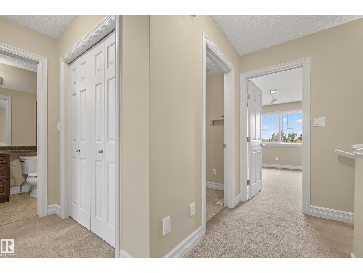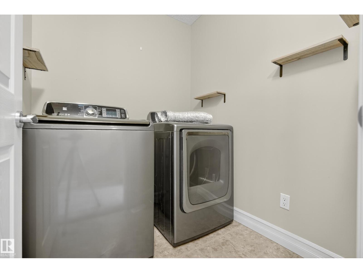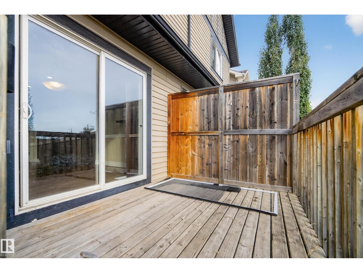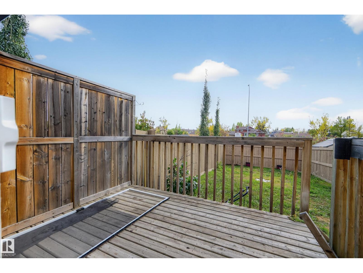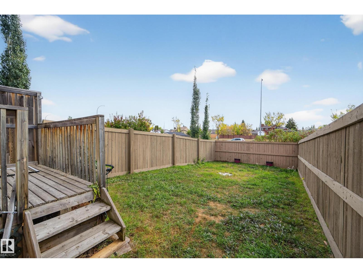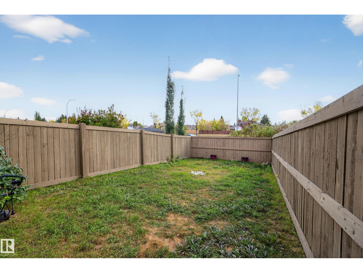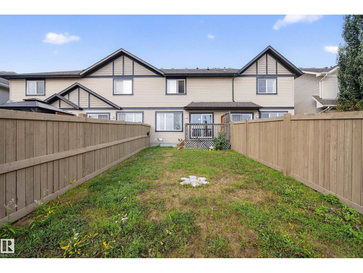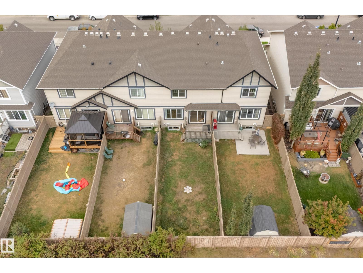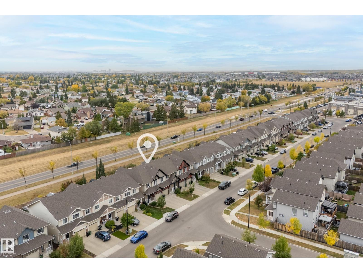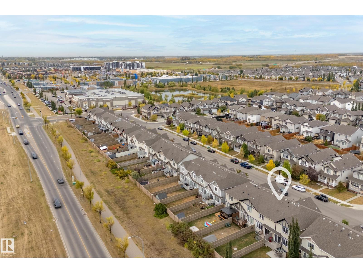3 Bedroom
3 Bathroom
1,409 ft2
Forced Air
$367,500
Welcome to 12207 167A Ave NW! This 3-bedroom, 2.5-bathroom townhouse is perfect for first-time buyers or young families. With 1,409 square foot, this two-storey home features an open concept layout with gleaming maple hardwood floors, a bright living area, and a modern kitchen complete with rich dark cabinets, tile backsplash, pot lighting, and a functional island with bar seating. The dining area leads to a private deck and south-facing backyard with no rear neighbors, offering privacy and natural light. Upstairs, you'll find a spacious primary bedroom with a walk-in closet and 3-piece ensuite, plus convenient upstairs laundry and a 4-piece main bath. For added convenience, a single attached garage provides extra storage and protection from the elements. Located close to groceries, restaurants, gyms, and more, this home combines comfort, style, and unbeatable convenience. miss your chance to call it home! (id:47041)
Property Details
|
MLS® Number
|
E4460321 |
|
Property Type
|
Single Family |
|
Neigbourhood
|
Rapperswill |
|
Amenities Near By
|
Golf Course, Schools, Shopping |
|
Features
|
No Back Lane |
|
Structure
|
Deck |
Building
|
Bathroom Total
|
3 |
|
Bedrooms Total
|
3 |
|
Amenities
|
Vinyl Windows |
|
Appliances
|
Dishwasher, Dryer, Garage Door Opener Remote(s), Garage Door Opener, Microwave Range Hood Combo, Refrigerator, Stove, Washer, Window Coverings |
|
Basement Development
|
Unfinished |
|
Basement Type
|
Full (unfinished) |
|
Constructed Date
|
2013 |
|
Construction Style Attachment
|
Attached |
|
Half Bath Total
|
1 |
|
Heating Type
|
Forced Air |
|
Stories Total
|
2 |
|
Size Interior
|
1,409 Ft2 |
|
Type
|
Row / Townhouse |
Parking
Land
|
Acreage
|
No |
|
Fence Type
|
Fence |
|
Land Amenities
|
Golf Course, Schools, Shopping |
|
Size Irregular
|
207.42 |
|
Size Total
|
207.42 M2 |
|
Size Total Text
|
207.42 M2 |
Rooms
| Level |
Type |
Length |
Width |
Dimensions |
|
Main Level |
Living Room |
3.56 m |
4.15 m |
3.56 m x 4.15 m |
|
Main Level |
Dining Room |
2.69 m |
2.44 m |
2.69 m x 2.44 m |
|
Main Level |
Kitchen |
4.74 m |
3.78 m |
4.74 m x 3.78 m |
|
Upper Level |
Primary Bedroom |
4.24 m |
4.24 m |
4.24 m x 4.24 m |
|
Upper Level |
Bedroom 2 |
2.93 m |
4.11 m |
2.93 m x 4.11 m |
|
Upper Level |
Bedroom 3 |
2.83 m |
4.24 m |
2.83 m x 4.24 m |
|
Upper Level |
Laundry Room |
1.8 m |
1.73 m |
1.8 m x 1.73 m |
https://www.realtor.ca/real-estate/28938422/12207-167a-av-nw-edmonton-rapperswill
