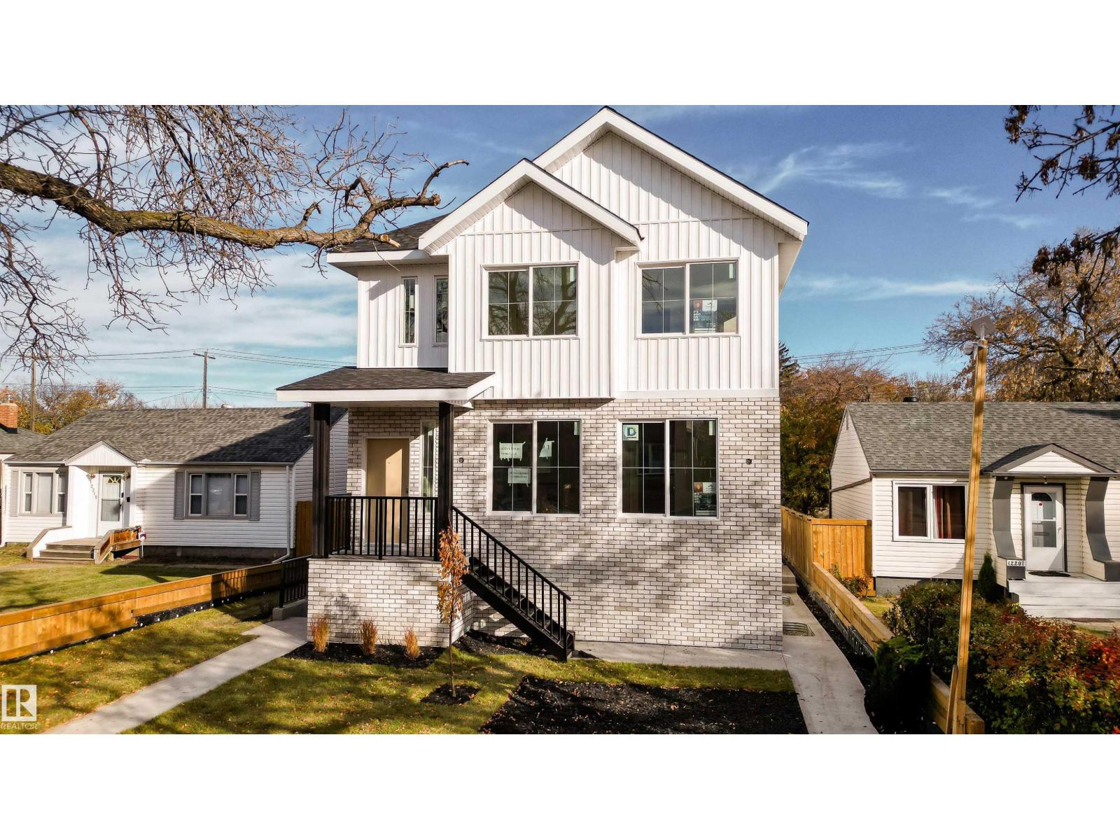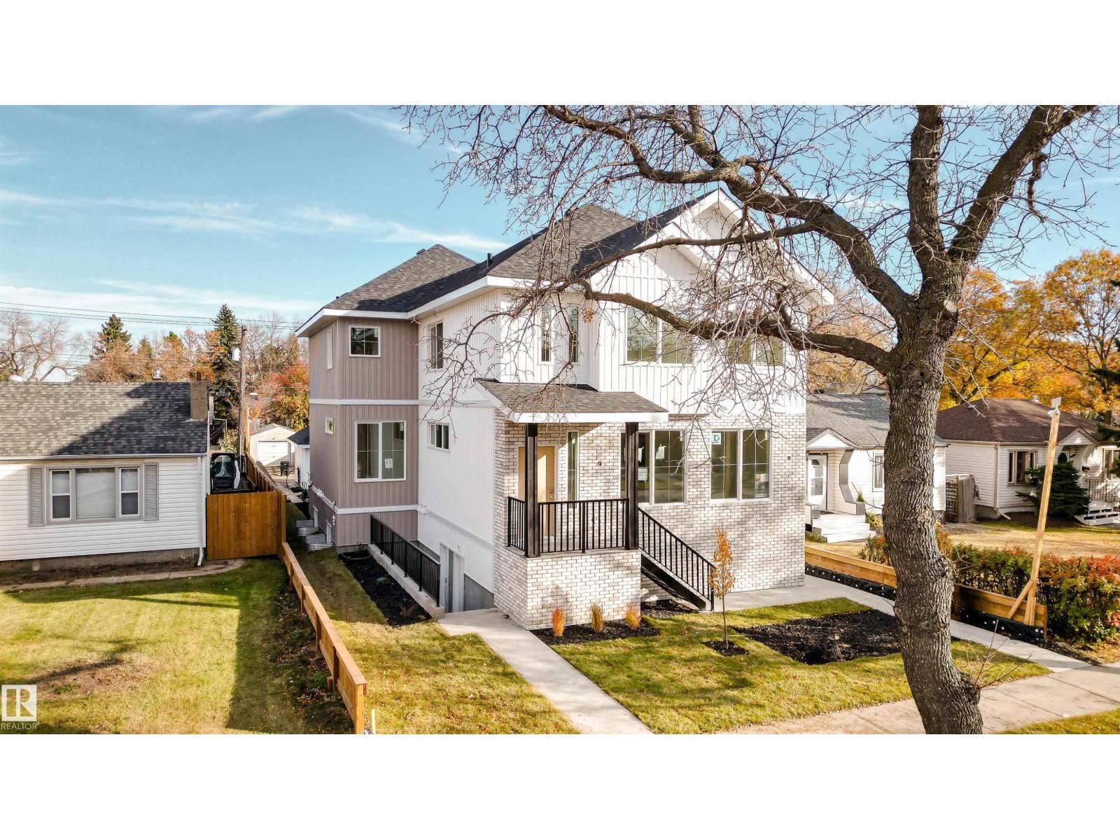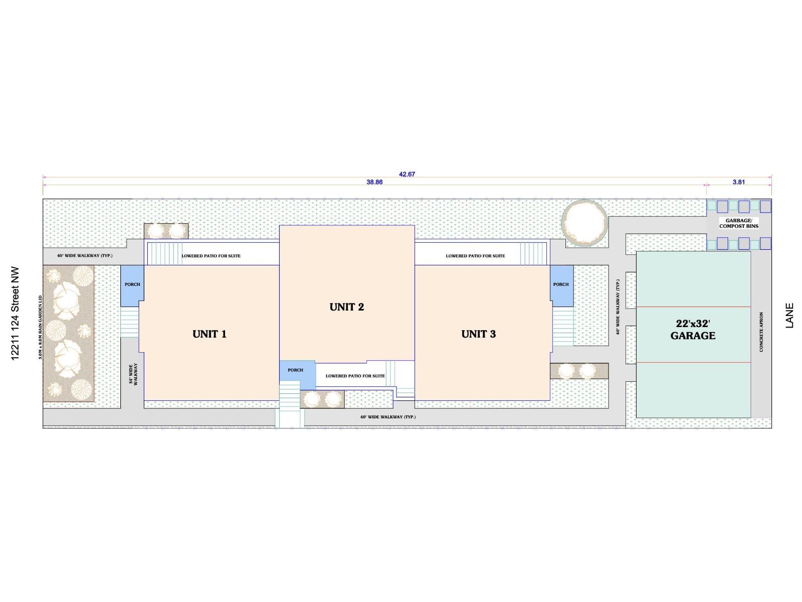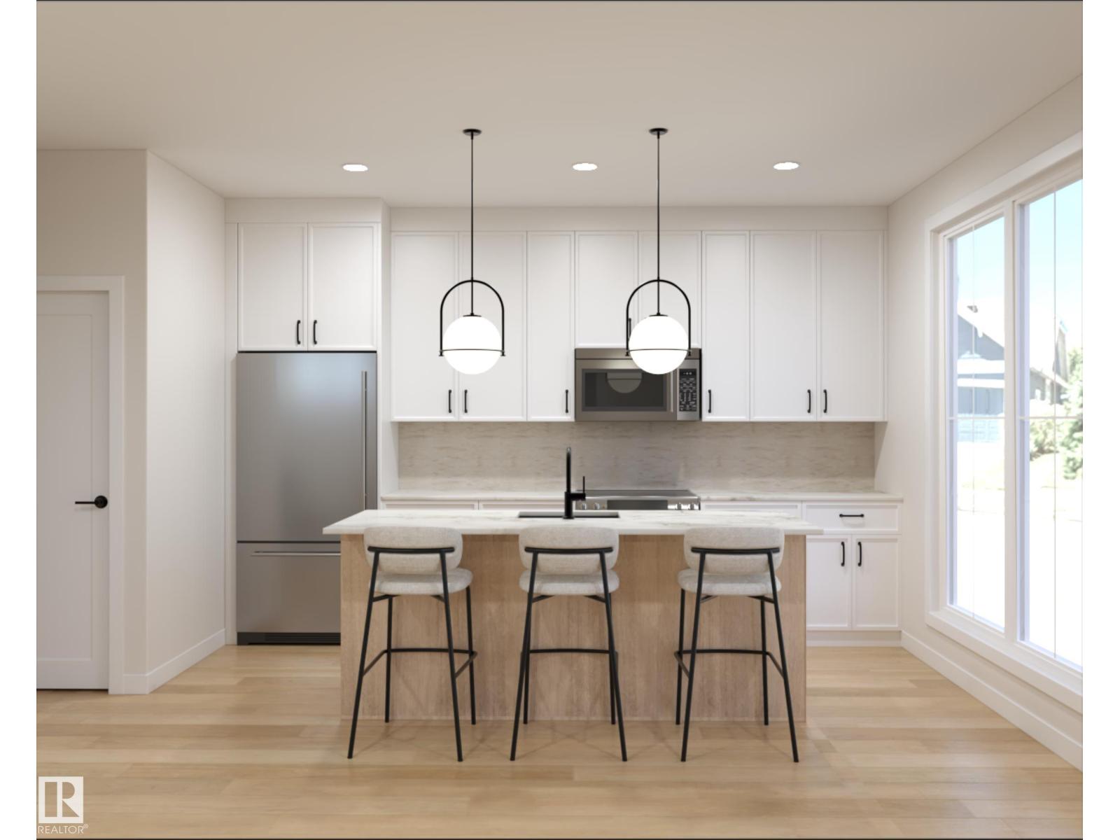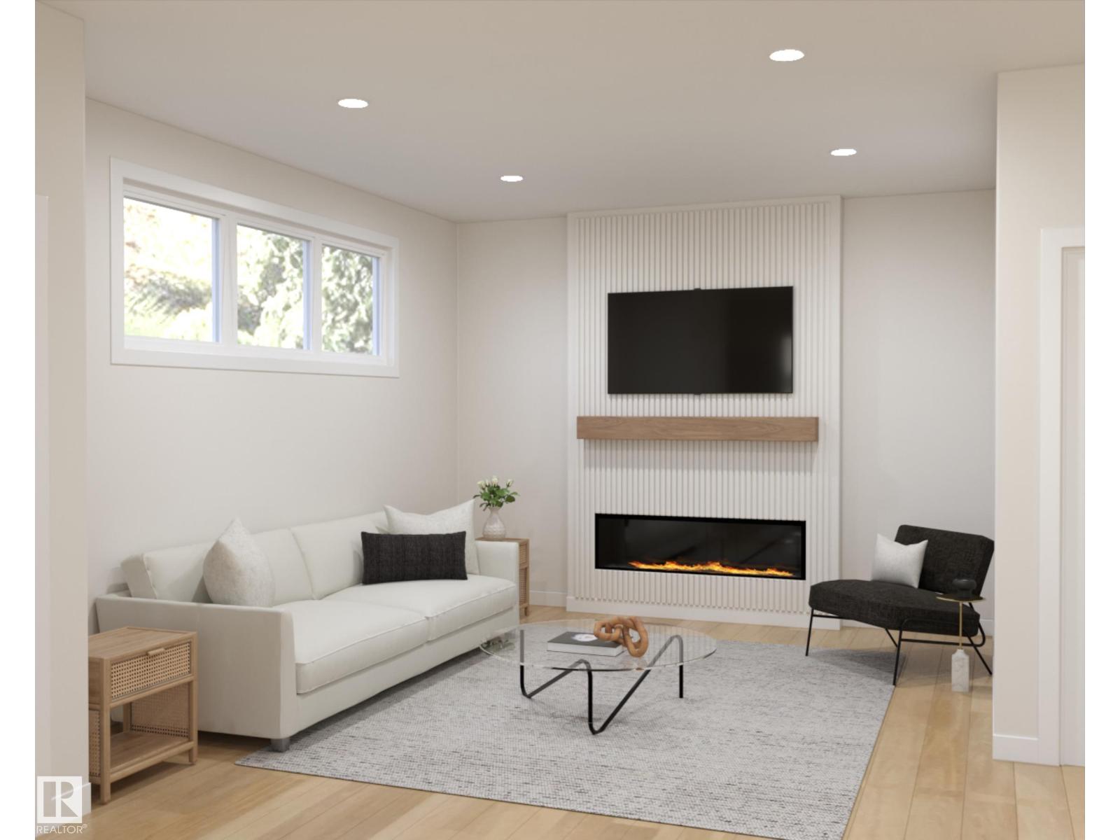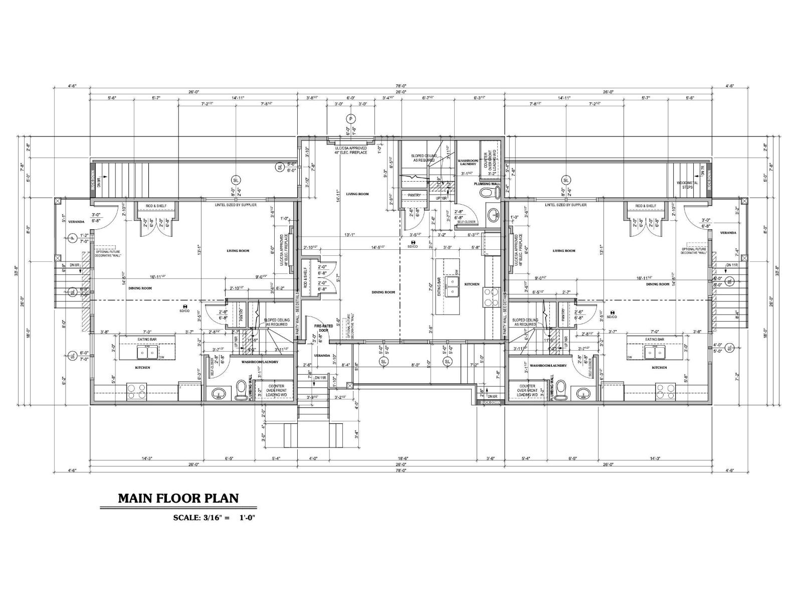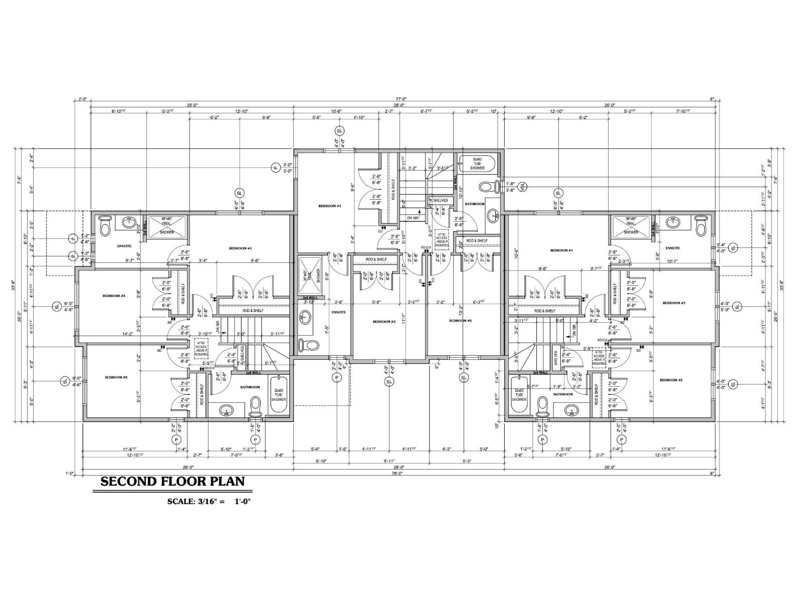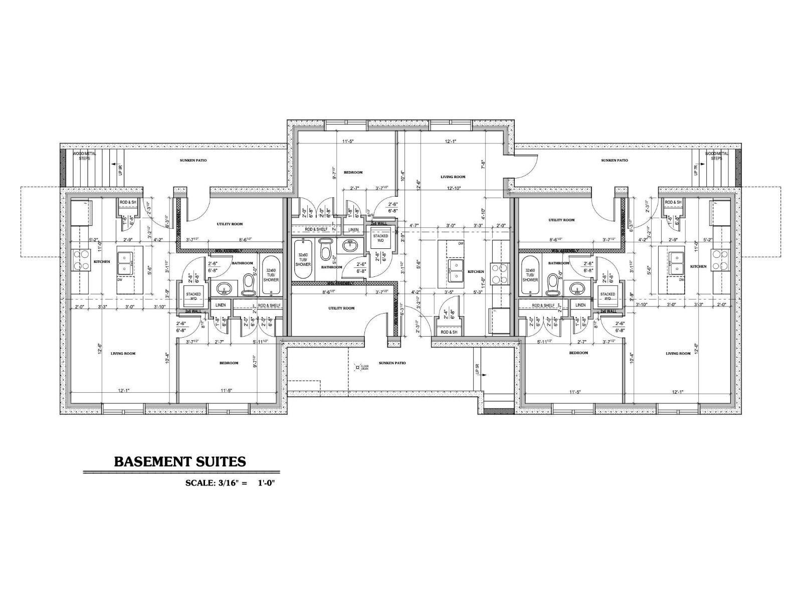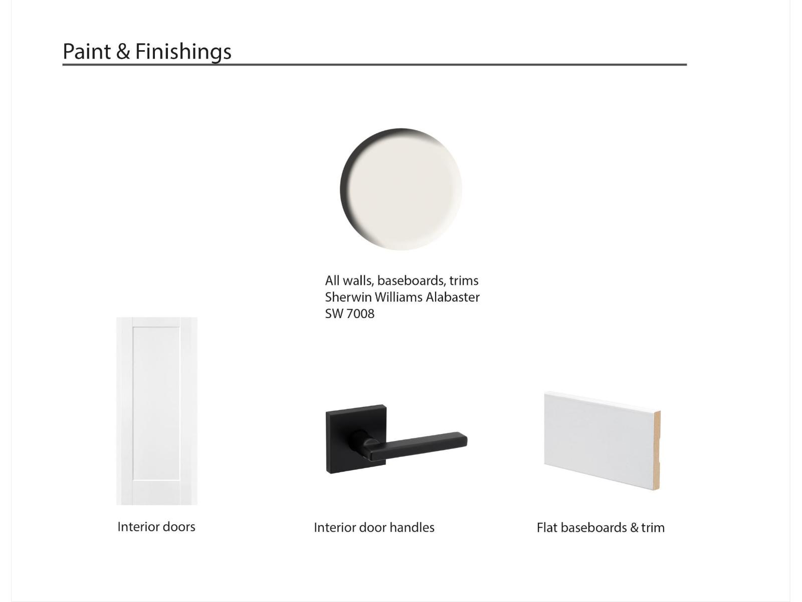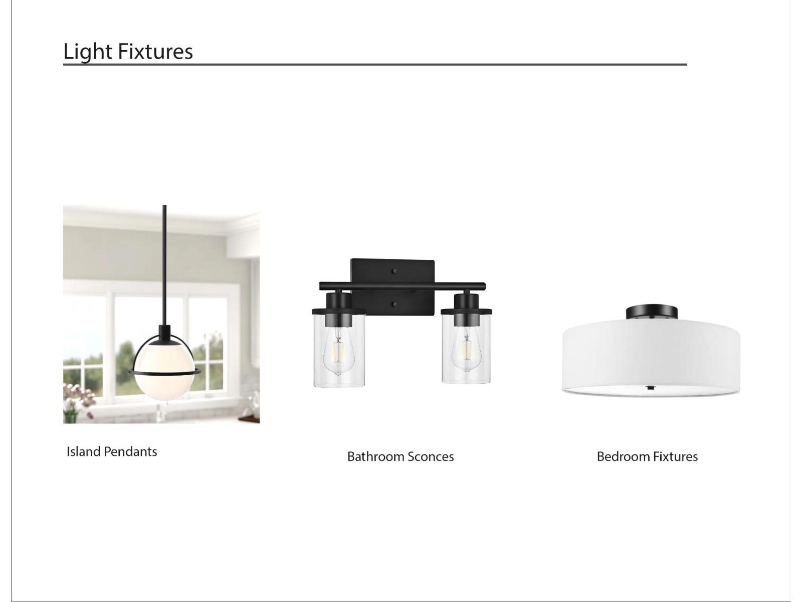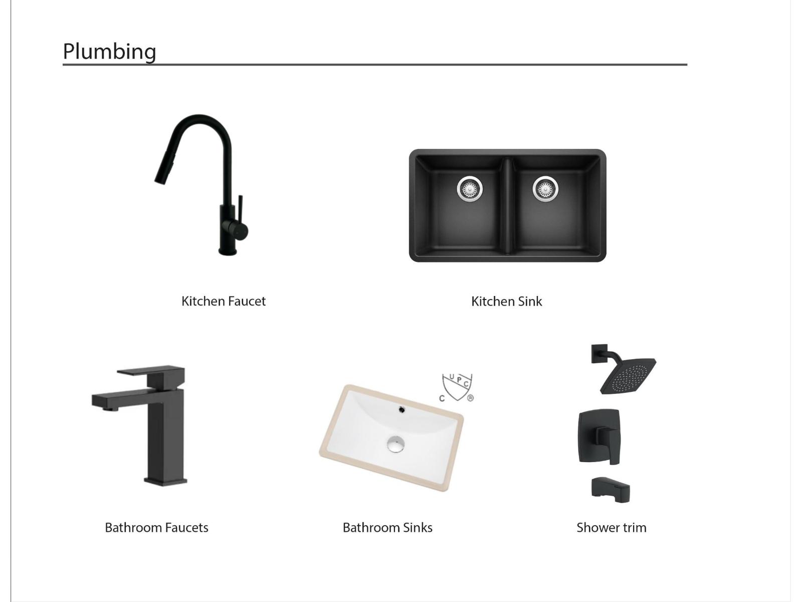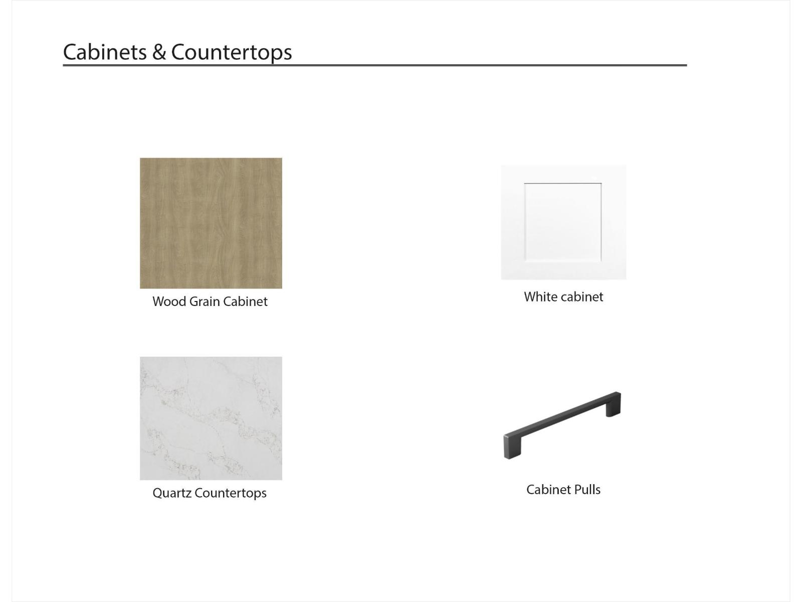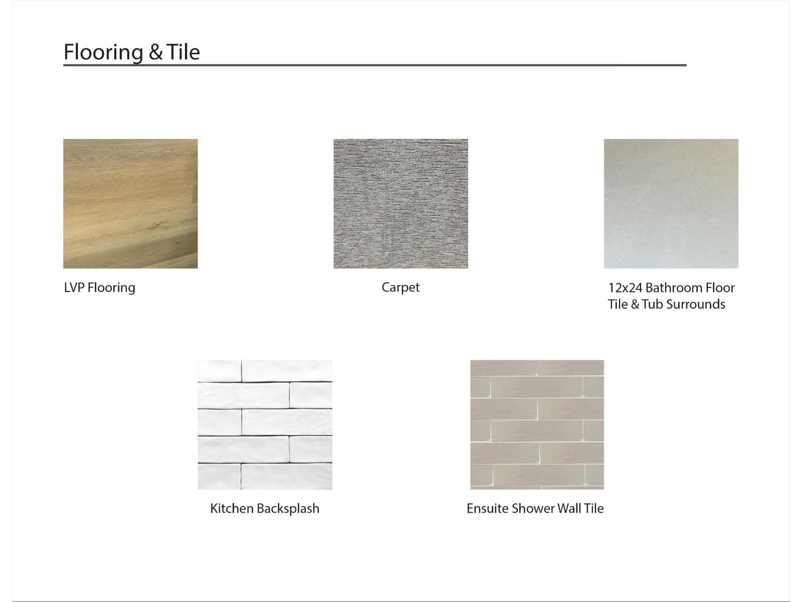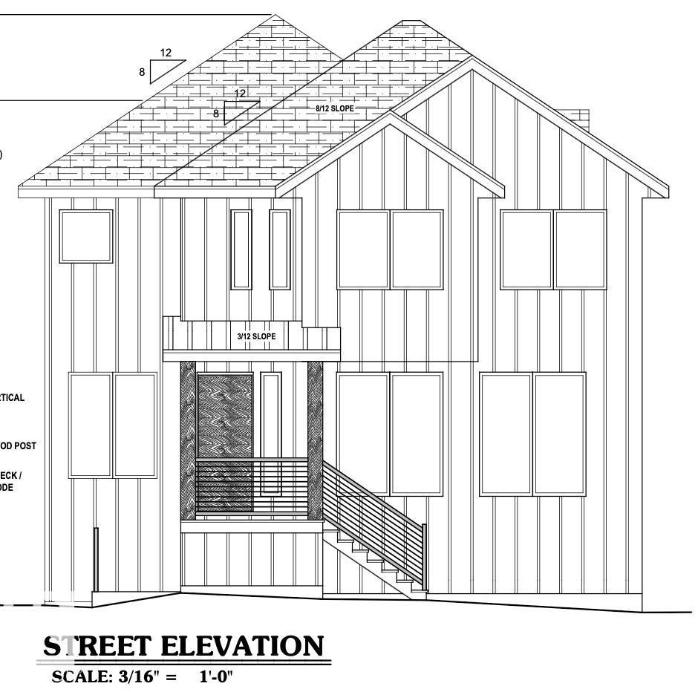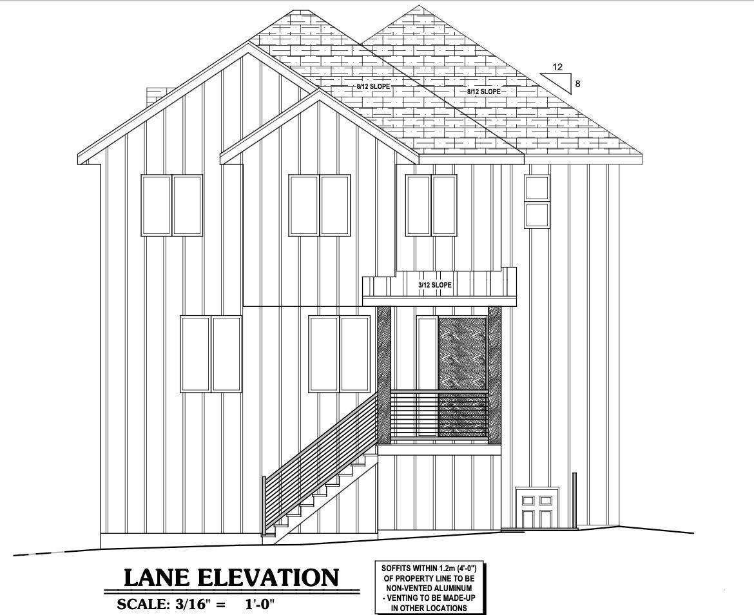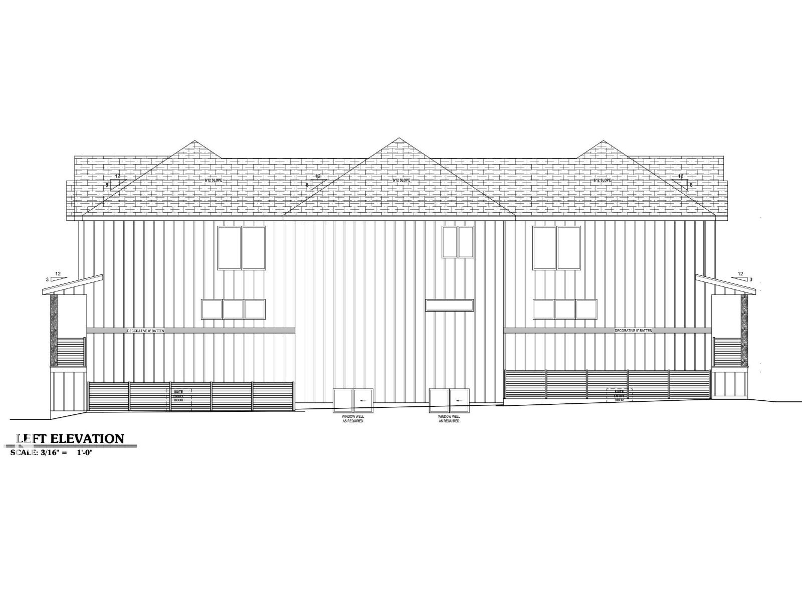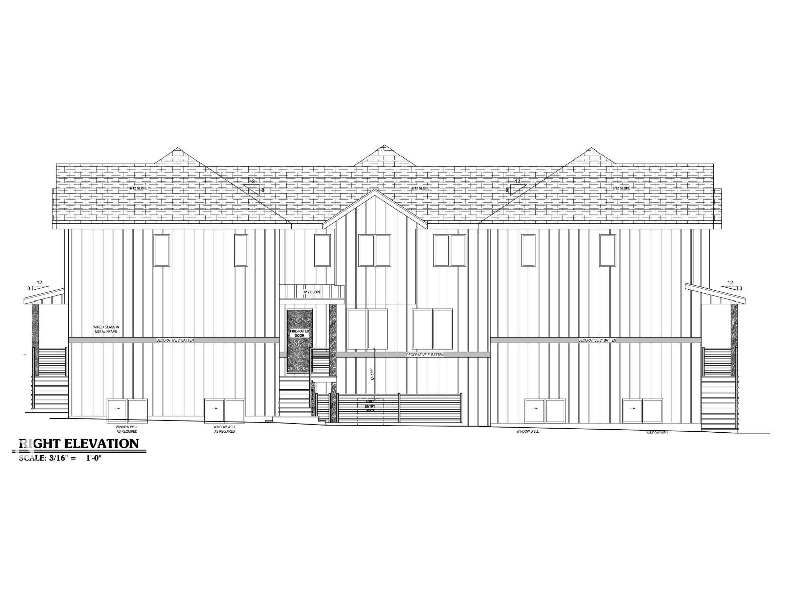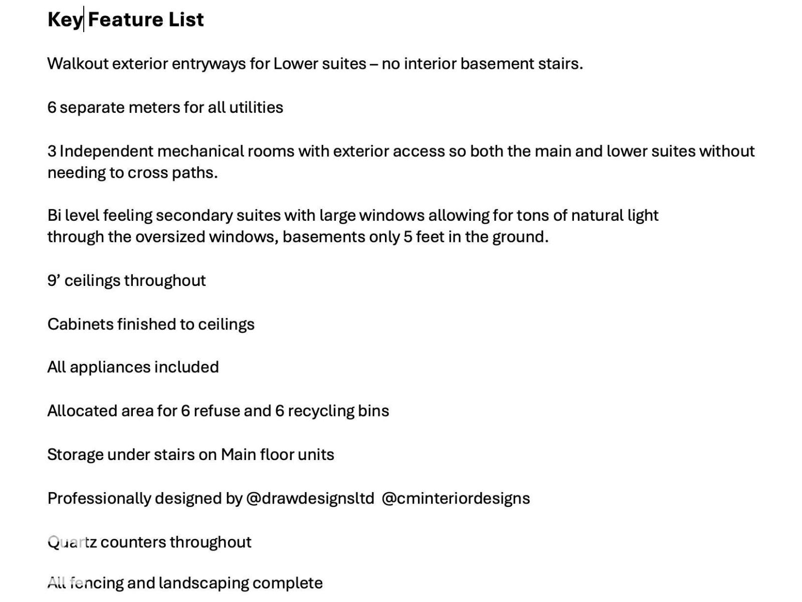4 Bedroom
12 Bathroom
4,069 ft2
Fireplace
Forced Air
$1,650,000
Exceptional investment opportunity! This 6-unit multi-family building offers strong rental potential and long-term growth. Each unit features modern layouts, durable finishes, and separate entrances, ensuring tenant privacy and convenience. With a balanced mix of spacious 1- and 3-bedroom suites, the property is designed to attract both professionals and families. Ideally located near schools, shopping, and parks, the building provides consistent rental demand. A turnkey addition to any portfolio, this property is perfect for investors seeking stable cash flow and solid appreciation in one of Edmonton’s growing communities. Estimated Annual Cash Flow: $131,400 (id:47041)
Property Details
|
MLS® Number
|
E4456670 |
|
Property Type
|
Single Family |
|
Neigbourhood
|
Prince Charles |
|
Amenities Near By
|
Playground, Schools, Shopping |
|
Features
|
Flat Site, Lane, Closet Organizers, No Animal Home, No Smoking Home, Level |
Building
|
Bathroom Total
|
12 |
|
Bedrooms Total
|
4 |
|
Amenities
|
Ceiling - 9ft |
|
Appliances
|
See Remarks |
|
Basement Development
|
Finished |
|
Basement Features
|
Suite |
|
Basement Type
|
Full (finished) |
|
Constructed Date
|
2025 |
|
Construction Style Attachment
|
Attached |
|
Fire Protection
|
Smoke Detectors |
|
Fireplace Fuel
|
Electric |
|
Fireplace Present
|
Yes |
|
Fireplace Type
|
Unknown |
|
Half Bath Total
|
3 |
|
Heating Type
|
Forced Air |
|
Stories Total
|
2 |
|
Size Interior
|
4,069 Ft2 |
|
Type
|
Triplex |
Parking
Land
|
Acreage
|
No |
|
Land Amenities
|
Playground, Schools, Shopping |
|
Size Irregular
|
572.78 |
|
Size Total
|
572.78 M2 |
|
Size Total Text
|
572.78 M2 |
Rooms
| Level |
Type |
Length |
Width |
Dimensions |
|
Basement |
Family Room |
|
|
12-6 x 12-1 |
|
Basement |
Bedroom 4 |
|
|
11-5 x 9-7 |
|
Basement |
Second Kitchen |
11 m |
|
11 m x Measurements not available |
|
Main Level |
Living Room |
|
|
14-9 x 13-1 |
|
Main Level |
Dining Room |
|
|
11-1 x 14-5 |
|
Main Level |
Kitchen |
|
|
14-3 x 9-6 |
|
Upper Level |
Primary Bedroom |
|
|
12-9 x 10-6 |
|
Upper Level |
Bedroom 2 |
|
|
9-5 x 11-2 |
|
Upper Level |
Bedroom 3 |
|
|
9-2 x 11-1 |
https://www.realtor.ca/real-estate/28827762/12211-124-st-nw-edmonton-prince-charles
