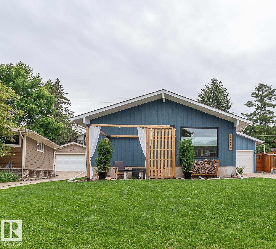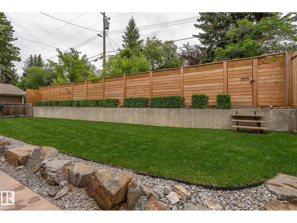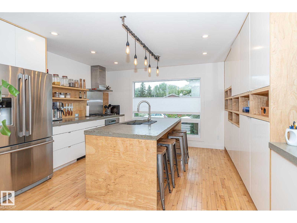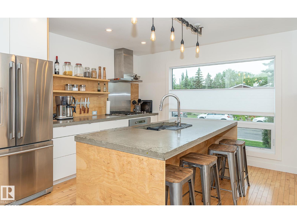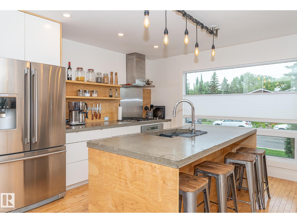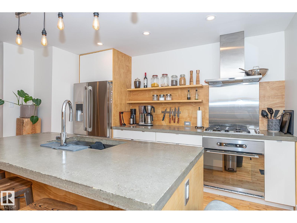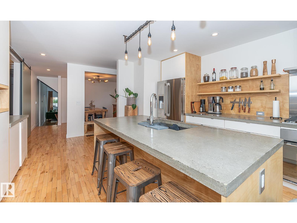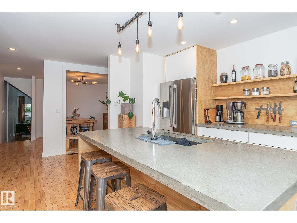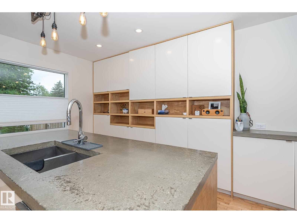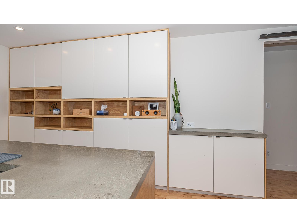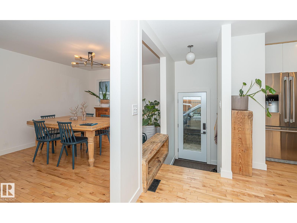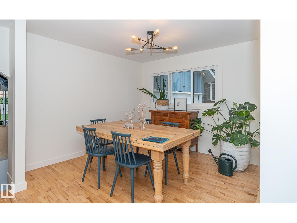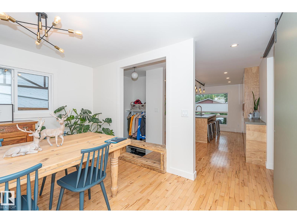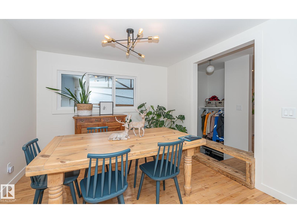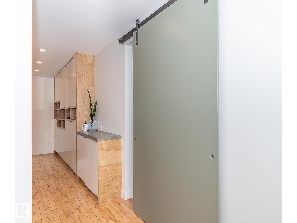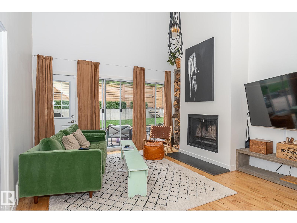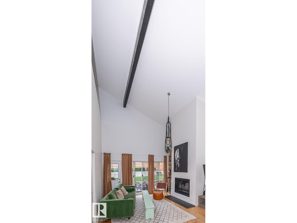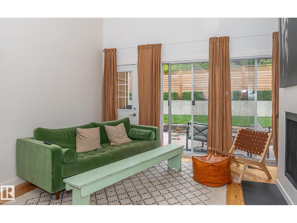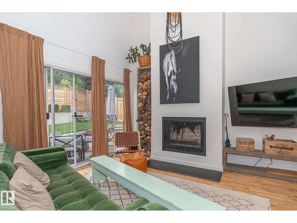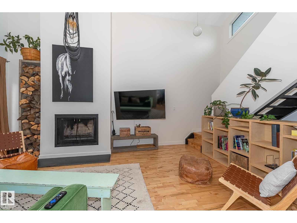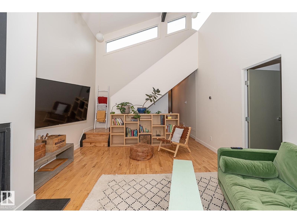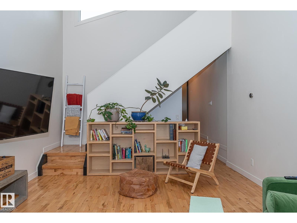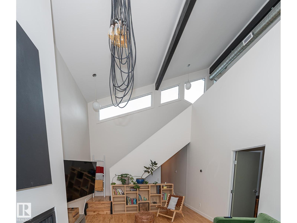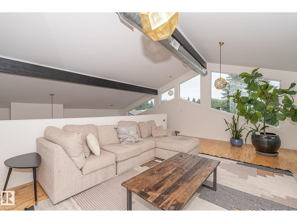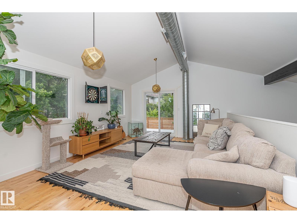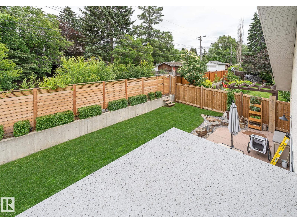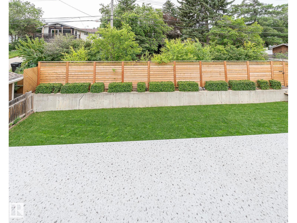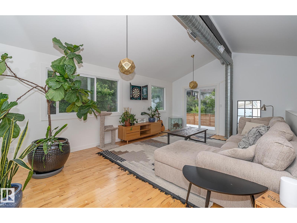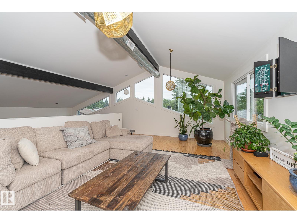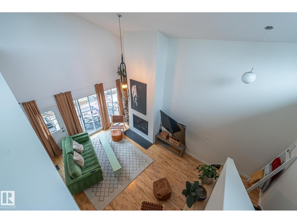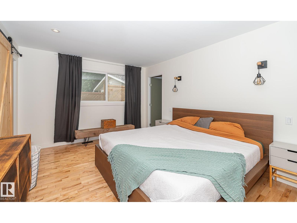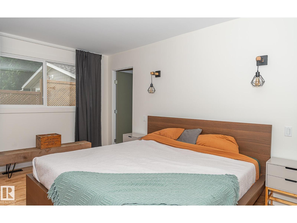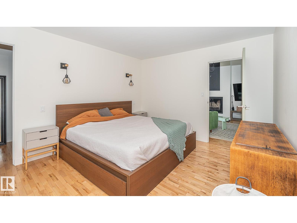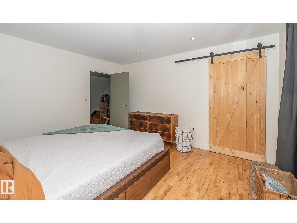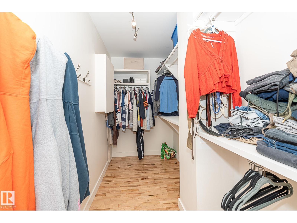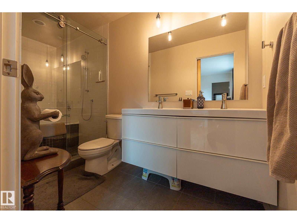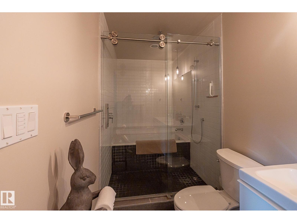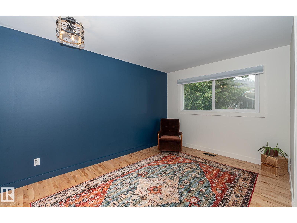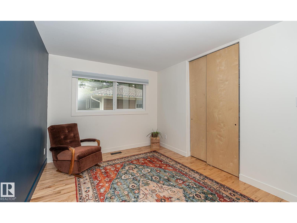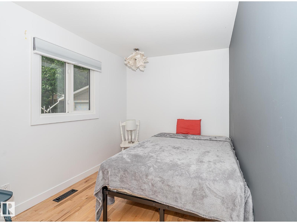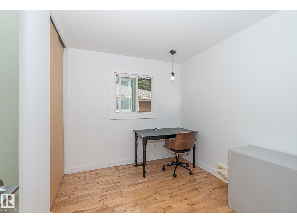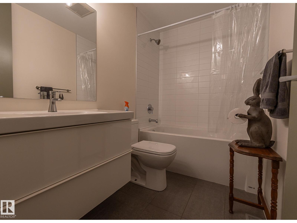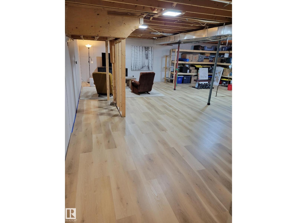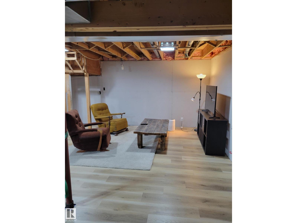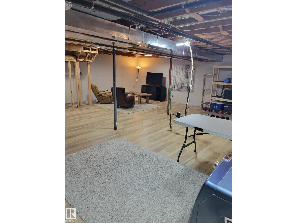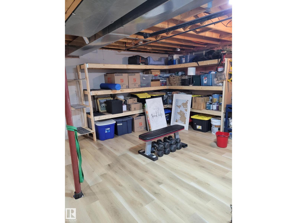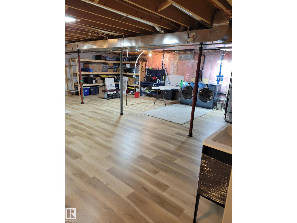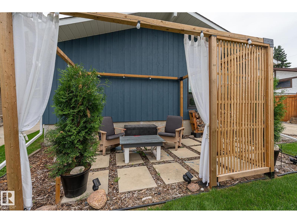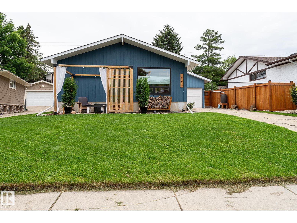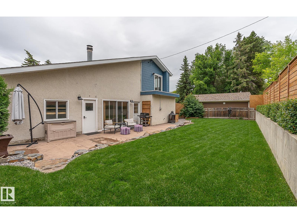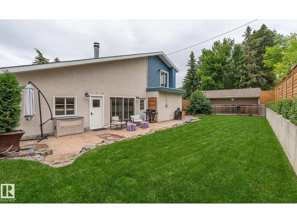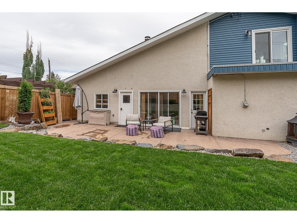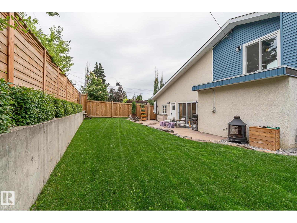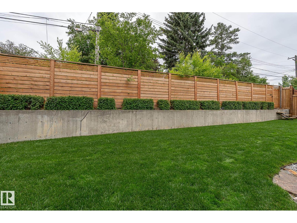4 Bedroom
2 Bathroom
1,924 ft2
Fireplace
Forced Air
$685,000
Nestled on a quiet crescent in Aspen Gardens, this renovated residence offers a blend of modern design & function. Main features a sleek contemporary kitchen with stainless steel appliances, concrete countertops, a gas cooktop, custom cabinetry, built-in shelving, & a spacious island ideal for entertaining. Adjacent is a dining area, 4 bedrooms & a stylish 4-piece bath. A few steps down, the expansive family room showcases soaring ceilings and a wood-burning fireplace, creating a warm atmosphere. The primary suite is designed with a walk-in closet & ensuite, dual sinks, a walk-in tiled shower, & soaking tub. Upper level offers a versatile loft-style bonus room with private patio—perfect for a home office. Includes Maple hardwood flooring & premium light fixtures. Stunning professional backyard development!! Major Upgrades include new plumbing, electrical, HVAC systems, ductwork, & energy-eff. triple-pane windows partly finished basement. Steps to ravine & Close to some of Edmonton's, Top-Rated schools!! (id:47041)
Property Details
|
MLS® Number
|
E4465087 |
|
Property Type
|
Single Family |
|
Neigbourhood
|
Aspen Gardens |
|
Amenities Near By
|
Golf Course, Playground, Public Transit, Schools, Shopping |
|
Community Features
|
Public Swimming Pool |
|
Features
|
Treed, See Remarks, Ravine, No Smoking Home |
|
Parking Space Total
|
3 |
|
Structure
|
Deck, Patio(s) |
|
View Type
|
Ravine View |
Building
|
Bathroom Total
|
2 |
|
Bedrooms Total
|
4 |
|
Appliances
|
Dishwasher, Dryer, Garage Door Opener Remote(s), Garage Door Opener, Refrigerator, Stove, Washer |
|
Basement Development
|
Unfinished |
|
Basement Type
|
Full (unfinished) |
|
Constructed Date
|
1965 |
|
Construction Style Attachment
|
Detached |
|
Fireplace Fuel
|
Wood |
|
Fireplace Present
|
Yes |
|
Fireplace Type
|
Unknown |
|
Heating Type
|
Forced Air |
|
Stories Total
|
2 |
|
Size Interior
|
1,924 Ft2 |
|
Type
|
House |
Parking
Land
|
Acreage
|
No |
|
Fence Type
|
Fence |
|
Land Amenities
|
Golf Course, Playground, Public Transit, Schools, Shopping |
Rooms
| Level |
Type |
Length |
Width |
Dimensions |
|
Main Level |
Living Room |
|
|
Measurements not available |
|
Main Level |
Dining Room |
|
|
Measurements not available |
|
Main Level |
Kitchen |
|
|
Measurements not available |
|
Main Level |
Primary Bedroom |
|
|
Measurements not available |
|
Main Level |
Bedroom 2 |
|
|
Measurements not available |
|
Main Level |
Bedroom 3 |
|
|
Measurements not available |
|
Main Level |
Bedroom 4 |
|
|
Measurements not available |
https://www.realtor.ca/real-estate/29080506/12211-42a-av-nw-edmonton-aspen-gardens
