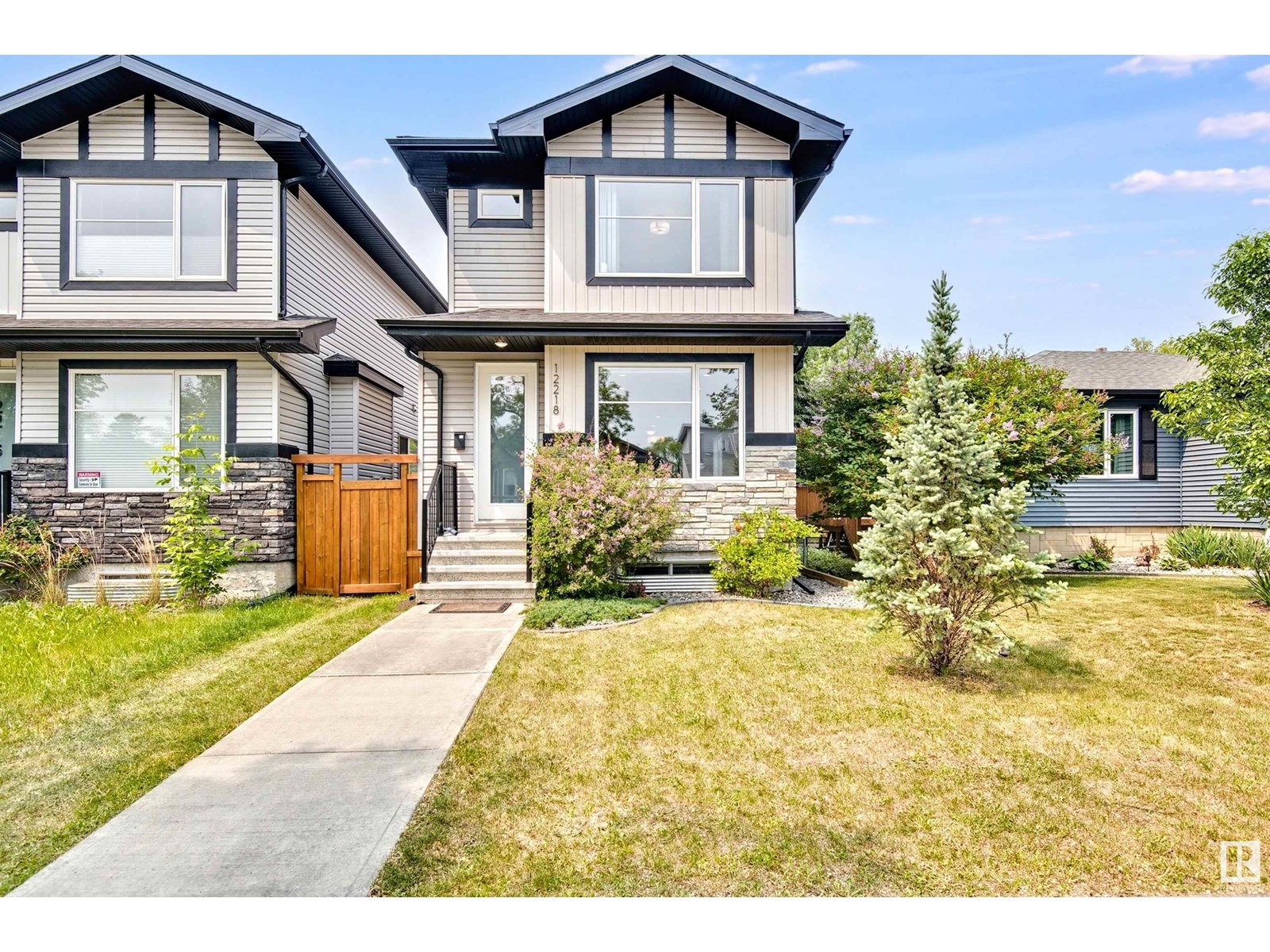3 Bedroom
3 Bathroom
1,429 ft2
Fireplace
Central Air Conditioning
Forced Air
$500,000
FANTASTIC and FUNCTIONAL infill built on a quiet tree lined street - centrally located close to public transit and great access downtown! This AIR CONDITIONED beauty offers an Open Concept main floor with front livingroom, dining room, large kitchen with tons of countertop and cabinet space - not to mention the great space created with a bump out where a home office setup fits nicely! Glamorous powder room is handy for guests while entertaining in the beautifully landscaped sunny WEST backyard which features a pergola and generous deck! Upper Level hosts the bedrooms including a big primary suite with CUSTOM built in closet organizer and full bathroom. UPPER LEVEL LAUNDRY and two generous kid's bedrooms along with the family bathroom. 9FT Ceilings on the main and unfinished lower level. Fully fenced, double car garage - move in ready home just waiting for the next adventure! (id:47041)
Property Details
|
MLS® Number
|
E4442053 |
|
Property Type
|
Single Family |
|
Neigbourhood
|
Prince Charles |
|
Amenities Near By
|
Public Transit, Schools, Shopping |
|
Features
|
No Smoking Home |
|
Parking Space Total
|
4 |
|
Structure
|
Deck |
Building
|
Bathroom Total
|
3 |
|
Bedrooms Total
|
3 |
|
Amenities
|
Ceiling - 9ft, Vinyl Windows |
|
Appliances
|
Dishwasher, Dryer, Hood Fan, Microwave, Refrigerator, Stove, Washer |
|
Basement Development
|
Unfinished |
|
Basement Type
|
Full (unfinished) |
|
Constructed Date
|
2017 |
|
Construction Style Attachment
|
Detached |
|
Cooling Type
|
Central Air Conditioning |
|
Fireplace Fuel
|
Gas |
|
Fireplace Present
|
Yes |
|
Fireplace Type
|
Insert |
|
Half Bath Total
|
1 |
|
Heating Type
|
Forced Air |
|
Stories Total
|
2 |
|
Size Interior
|
1,429 Ft2 |
|
Type
|
House |
Parking
Land
|
Acreage
|
No |
|
Land Amenities
|
Public Transit, Schools, Shopping |
|
Size Irregular
|
347.52 |
|
Size Total
|
347.52 M2 |
|
Size Total Text
|
347.52 M2 |
Rooms
| Level |
Type |
Length |
Width |
Dimensions |
|
Main Level |
Living Room |
3.59 m |
4.95 m |
3.59 m x 4.95 m |
|
Main Level |
Dining Room |
3.59 m |
2.64 m |
3.59 m x 2.64 m |
|
Main Level |
Kitchen |
5.44 m |
4.02 m |
5.44 m x 4.02 m |
|
Upper Level |
Primary Bedroom |
3.61 m |
3.92 m |
3.61 m x 3.92 m |
|
Upper Level |
Bedroom 2 |
3.11 m |
3.7 m |
3.11 m x 3.7 m |
|
Upper Level |
Bedroom 3 |
3.33 m |
3.04 m |
3.33 m x 3.04 m |
https://www.realtor.ca/real-estate/28460903/12218-126-st-nw-edmonton-prince-charles

























































