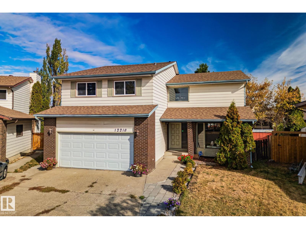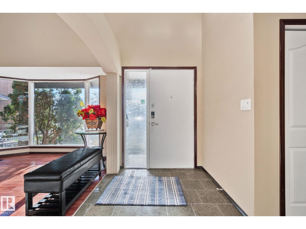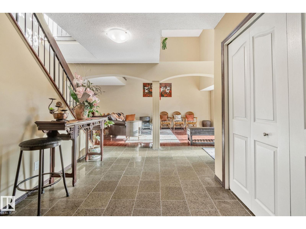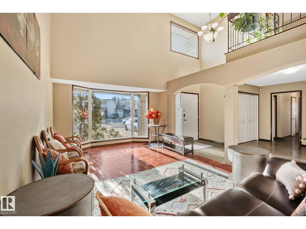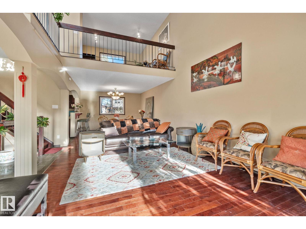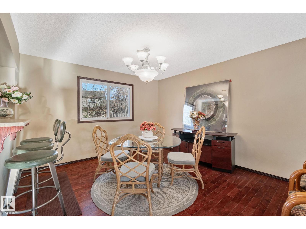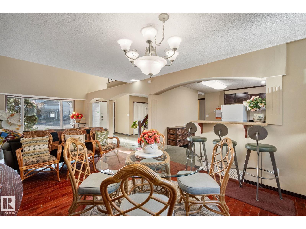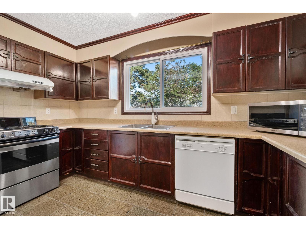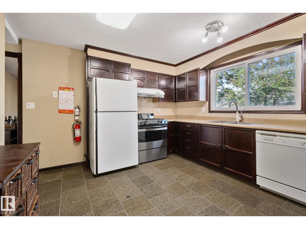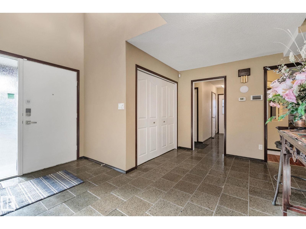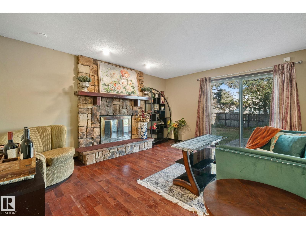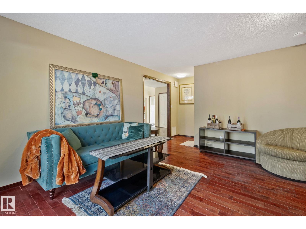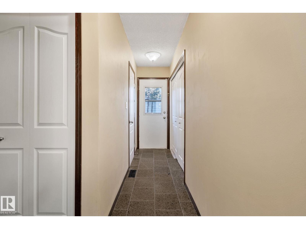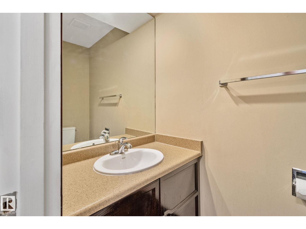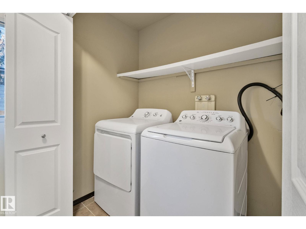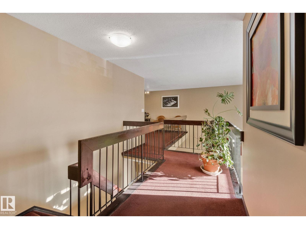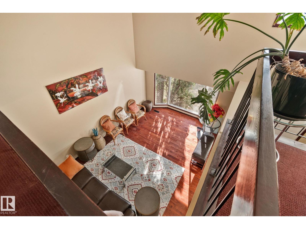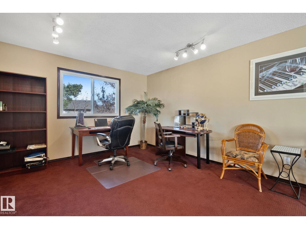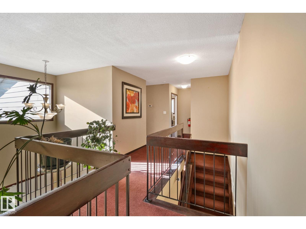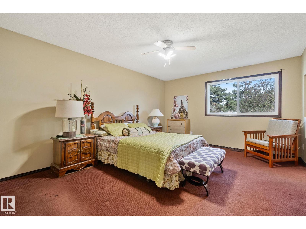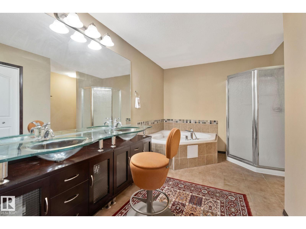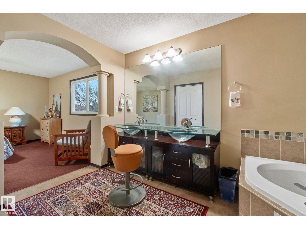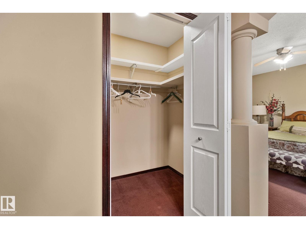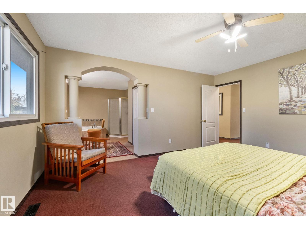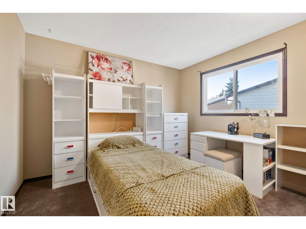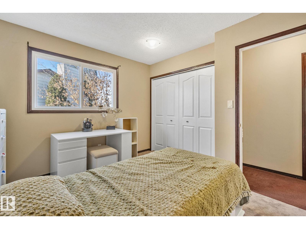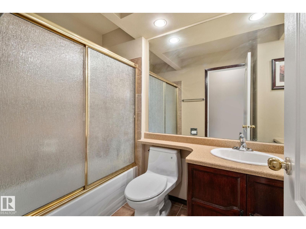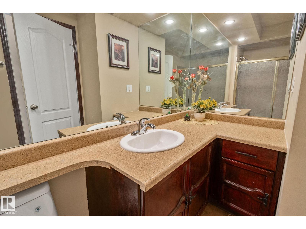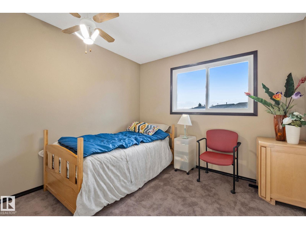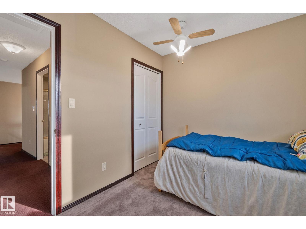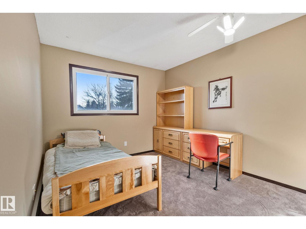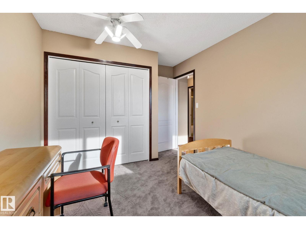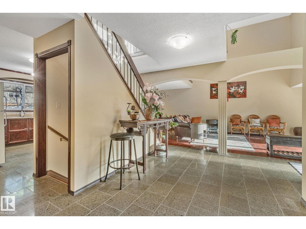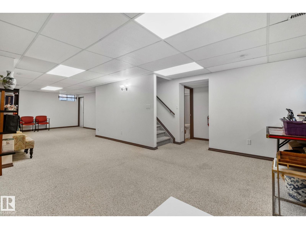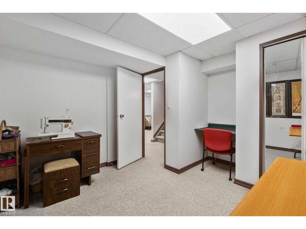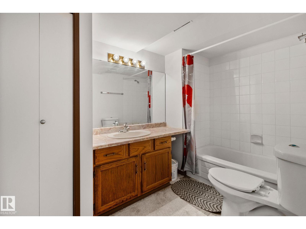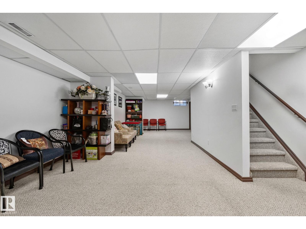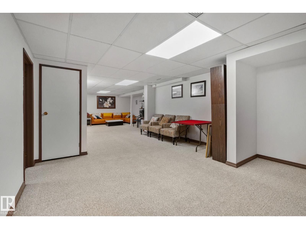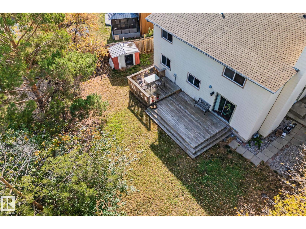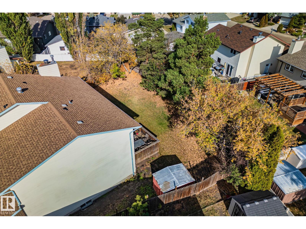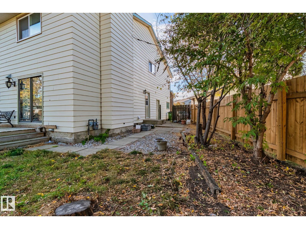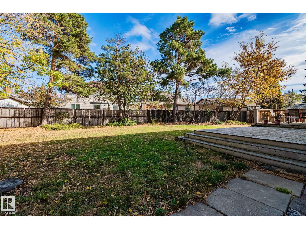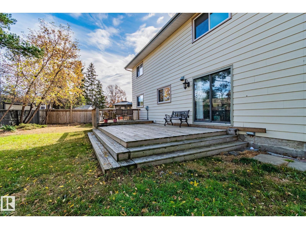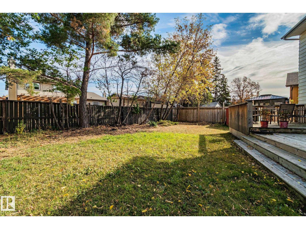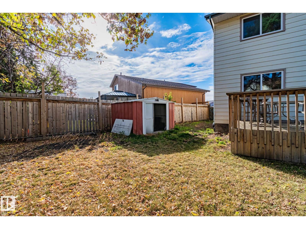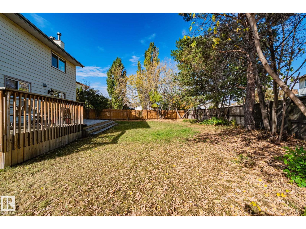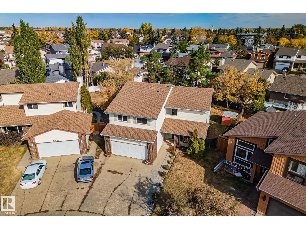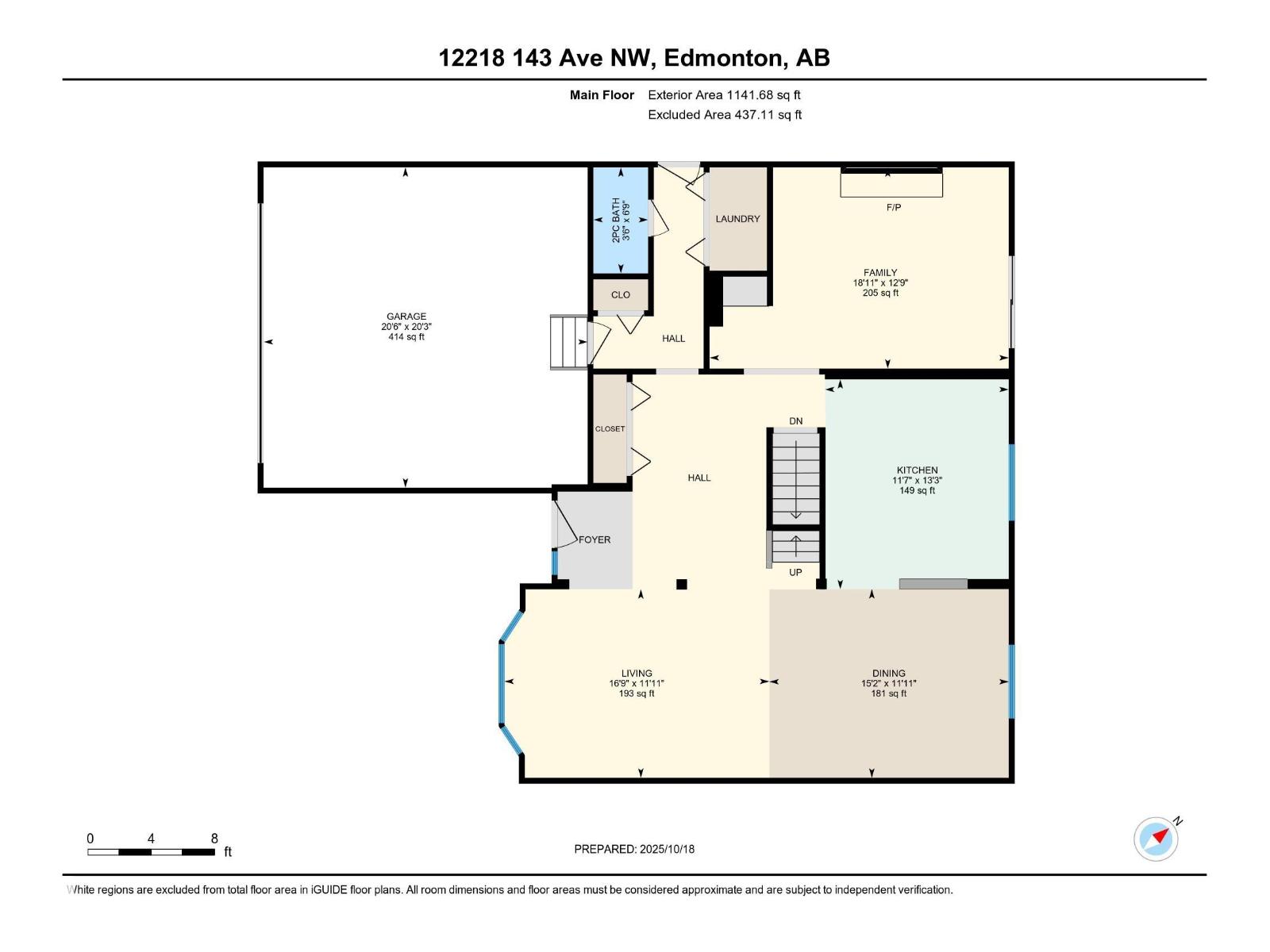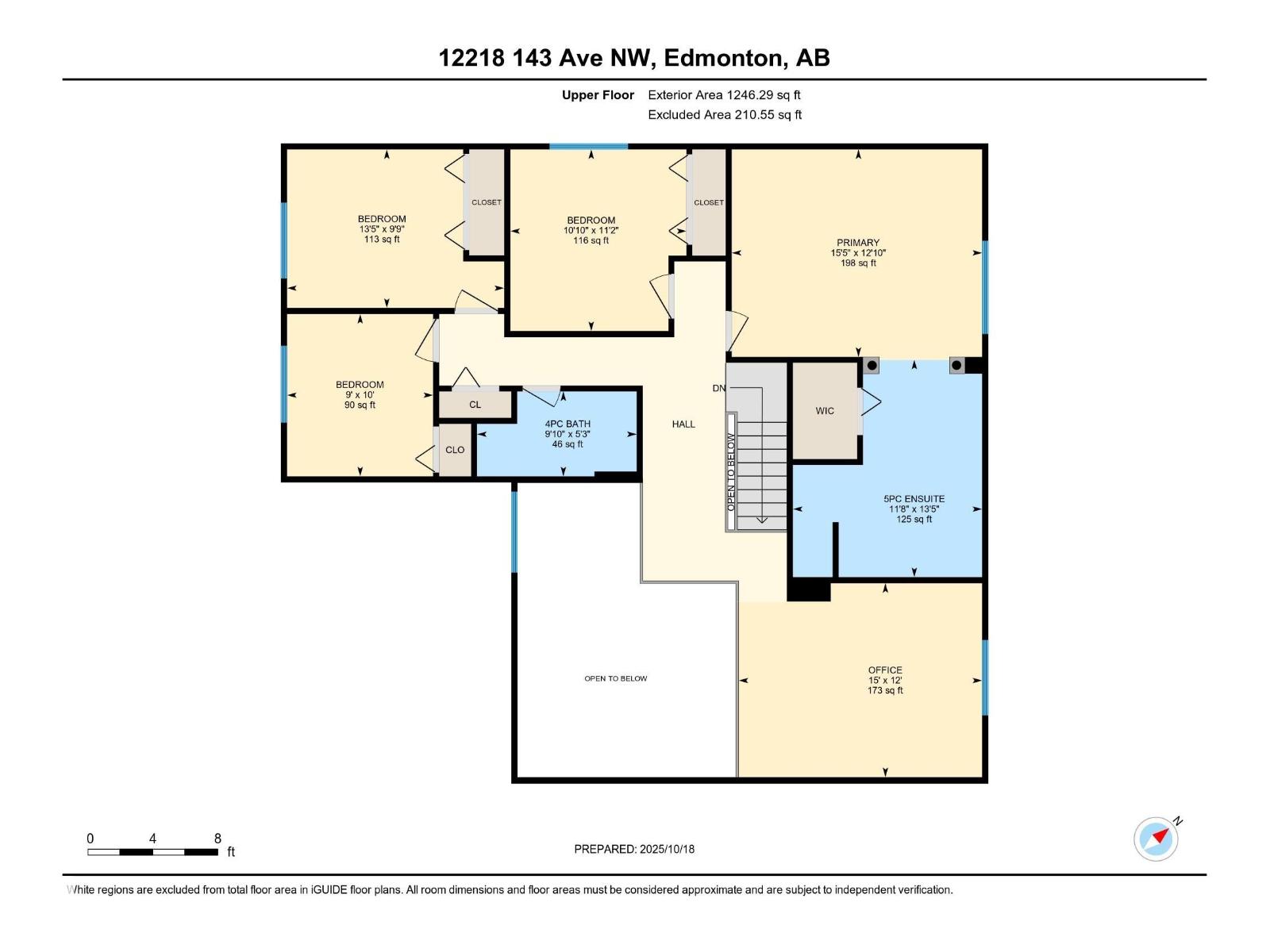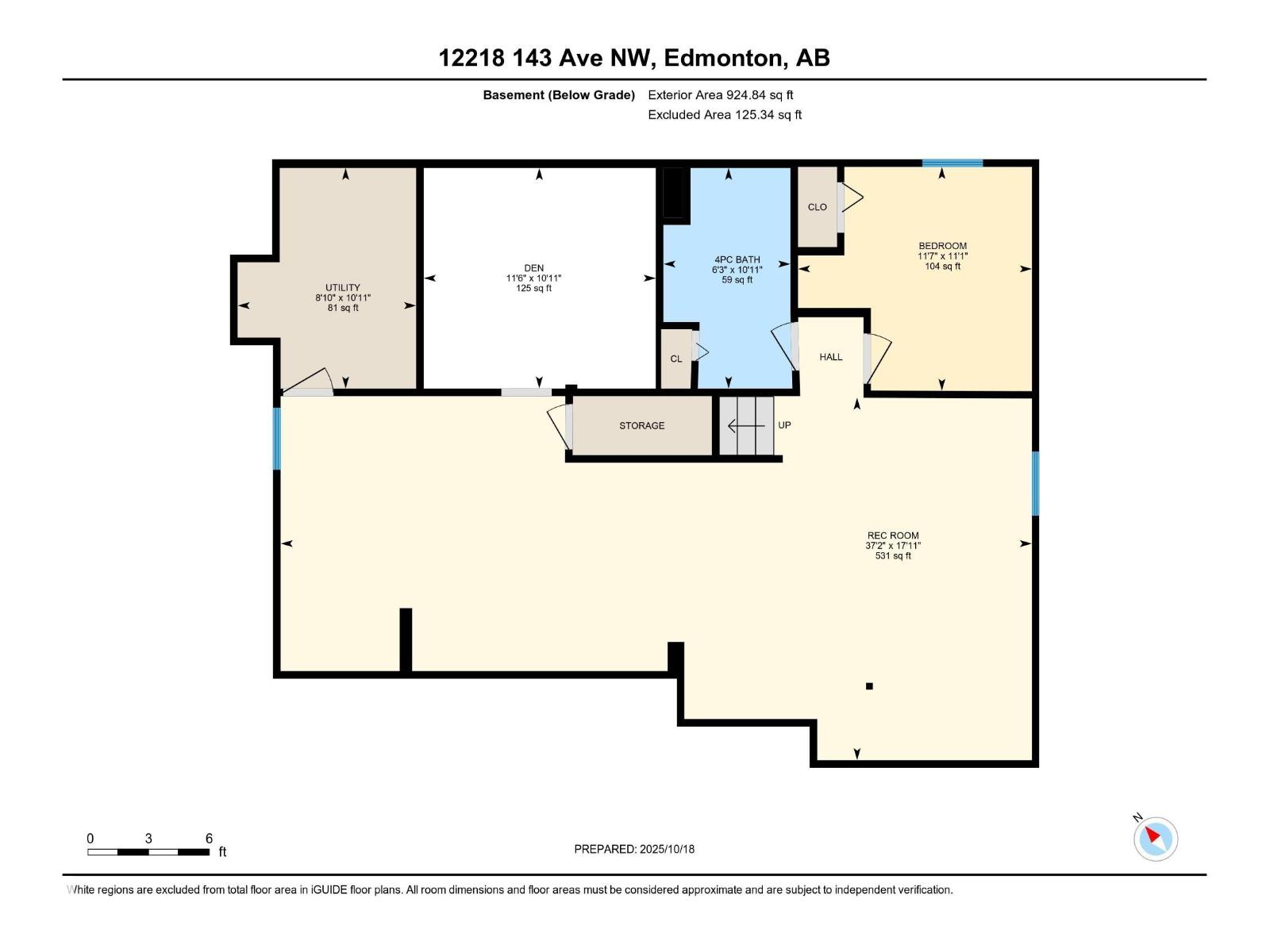5 Bedroom
4 Bathroom
2,388 ft2
Fireplace
Forced Air
$585,000
This stunning 2-storey home offers almost 2,400 sq. ft. above grade plus a fully finished basement! The grand foyer welcomes you with a soaring two-storey ceiling and elegant open staircase. The main floor features a formal living and dining area, gleaming hardwood floors, and a spacious kitchen with warm wood cabinetry, gas range, and views of the backyard. The cozy family room with a wood-burning fireplace opens onto the deck—perfect for entertaining. Upstairs, an open loft makes a great den, office, or reading nook, along with four generous bedrooms. The primary suite includes a walk-in closet and a private 5-piece ensuite. The finished basement adds a large rec room, bedroom, and full bath. Updates include two Carrier furnaces, a newer roof, insulation, paint, hot water tank (2020), and washer/dryer (2021). Located on a quiet cul-de-sac on a large pie-shaped, fully fenced lot, this home offers incredible space, comfort, and timeless charm! (id:47041)
Property Details
|
MLS® Number
|
E4463130 |
|
Property Type
|
Single Family |
|
Neigbourhood
|
Carlisle |
|
Amenities Near By
|
Playground, Public Transit, Schools, Shopping |
|
Community Features
|
Public Swimming Pool |
|
Features
|
Cul-de-sac, Treed |
|
Parking Space Total
|
4 |
|
Structure
|
Deck |
Building
|
Bathroom Total
|
4 |
|
Bedrooms Total
|
5 |
|
Appliances
|
Dishwasher, Dryer, Garage Door Opener Remote(s), Garage Door Opener, Hood Fan, Microwave, Refrigerator, Storage Shed, Gas Stove(s), Central Vacuum, Washer |
|
Basement Development
|
Finished |
|
Basement Type
|
Full (finished) |
|
Constructed Date
|
1978 |
|
Construction Style Attachment
|
Detached |
|
Fire Protection
|
Smoke Detectors |
|
Fireplace Fuel
|
Wood |
|
Fireplace Present
|
Yes |
|
Fireplace Type
|
Unknown |
|
Half Bath Total
|
1 |
|
Heating Type
|
Forced Air |
|
Stories Total
|
2 |
|
Size Interior
|
2,388 Ft2 |
|
Type
|
House |
Parking
Land
|
Acreage
|
No |
|
Fence Type
|
Fence |
|
Land Amenities
|
Playground, Public Transit, Schools, Shopping |
|
Size Irregular
|
646.12 |
|
Size Total
|
646.12 M2 |
|
Size Total Text
|
646.12 M2 |
Rooms
| Level |
Type |
Length |
Width |
Dimensions |
|
Basement |
Bedroom 5 |
|
|
3.53m x 3.38m |
|
Basement |
Recreation Room |
|
5.47 m |
Measurements not available x 5.47 m |
|
Main Level |
Living Room |
|
|
3.64m x 5.11m |
|
Main Level |
Dining Room |
|
|
3.64m x 4.62m |
|
Main Level |
Kitchen |
|
|
4.05m x 3.54m |
|
Main Level |
Family Room |
|
|
3.88m x 5.77m |
|
Main Level |
Utility Room |
|
|
Measurements not available |
|
Upper Level |
Primary Bedroom |
|
|
3.90m x 4.71m |
|
Upper Level |
Bedroom 2 |
|
|
2.98m x 4.08m |
|
Upper Level |
Bedroom 3 |
|
|
3.05m x 2.75m |
|
Upper Level |
Bedroom 4 |
|
|
3.42m x 3.31m |
|
Upper Level |
Office |
|
|
3.65m x 4.58m |
https://www.realtor.ca/real-estate/29022333/12218-143-av-nw-edmonton-carlisle
