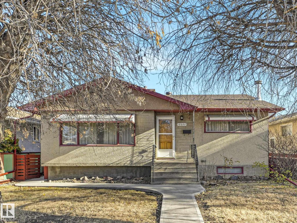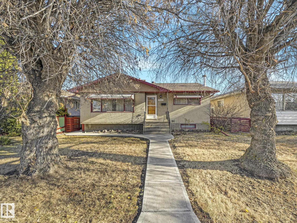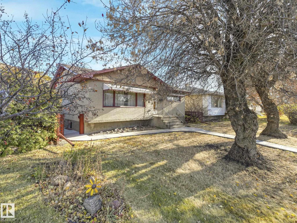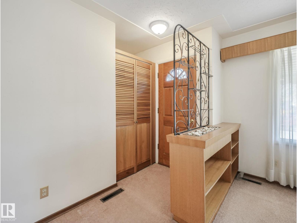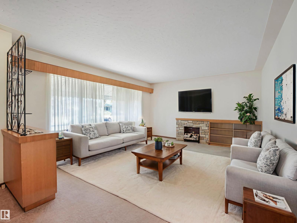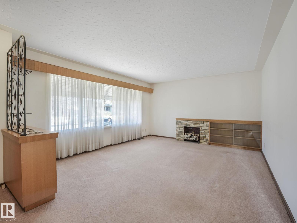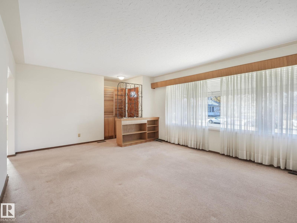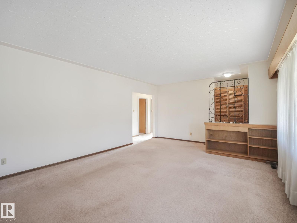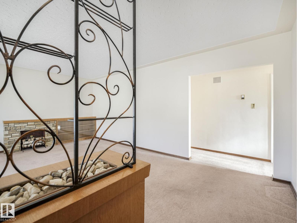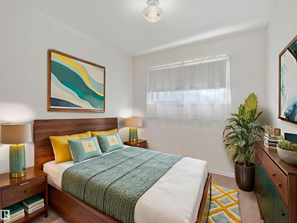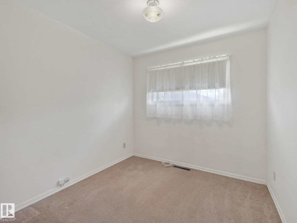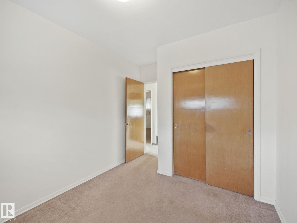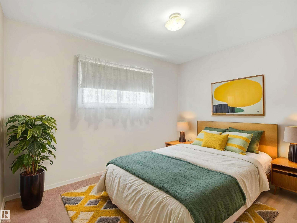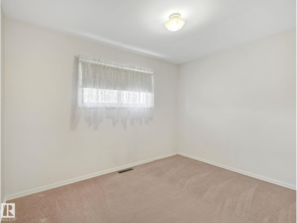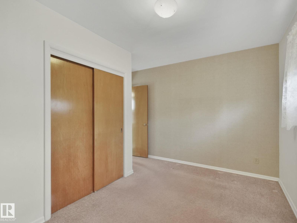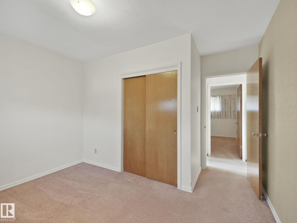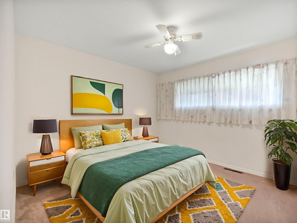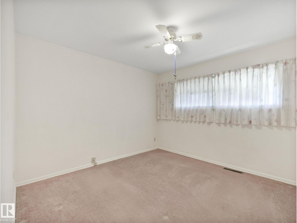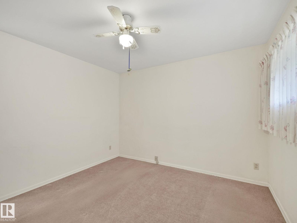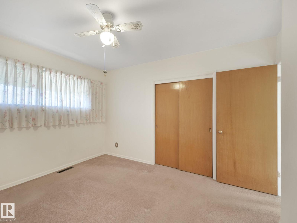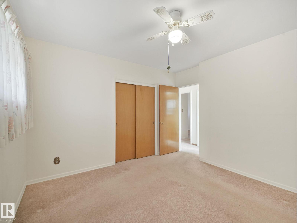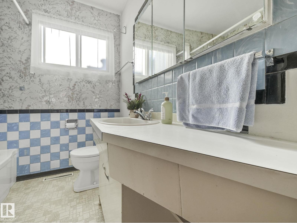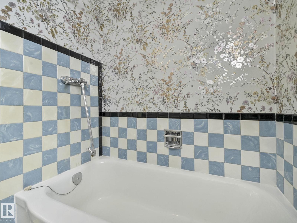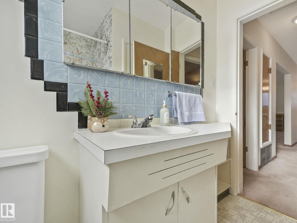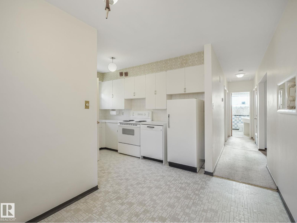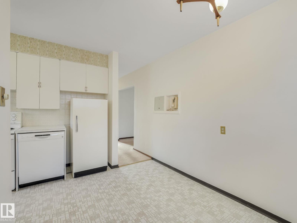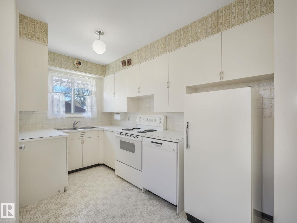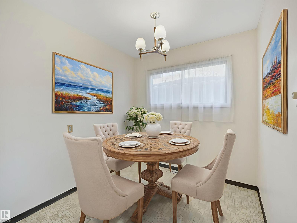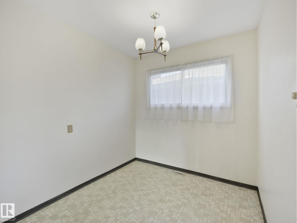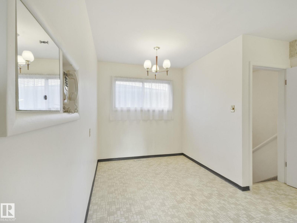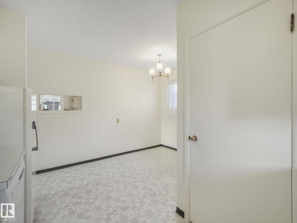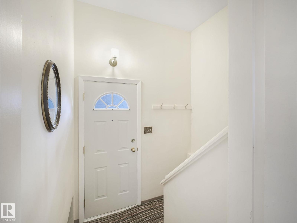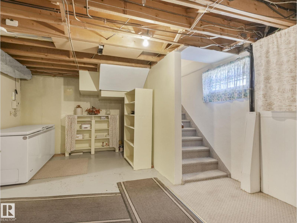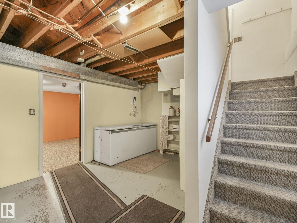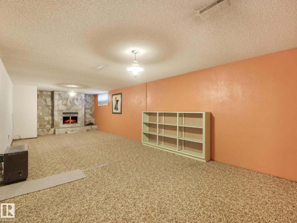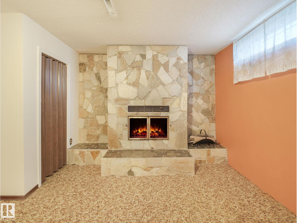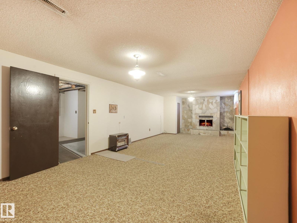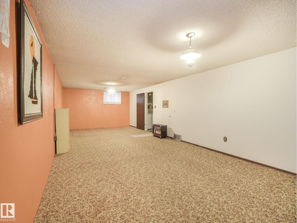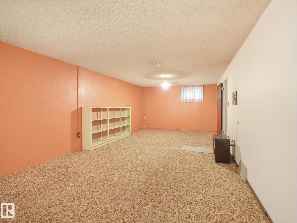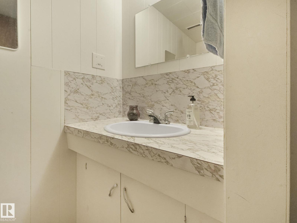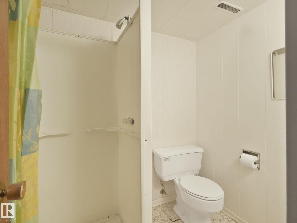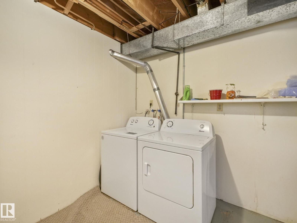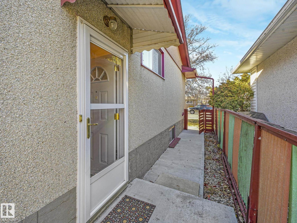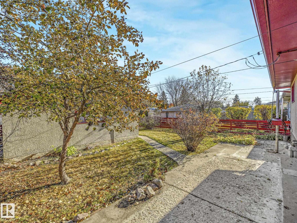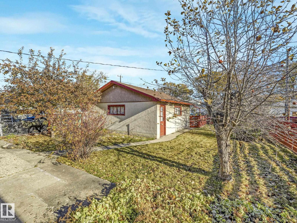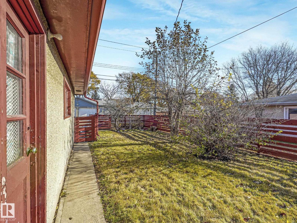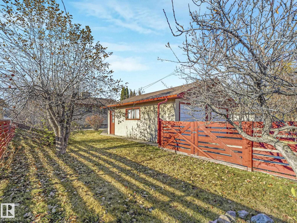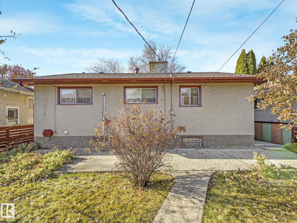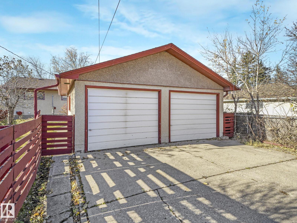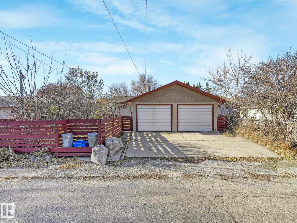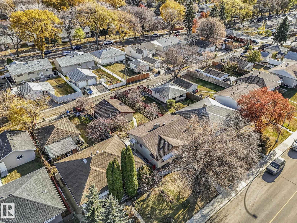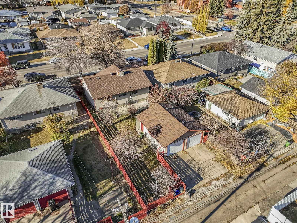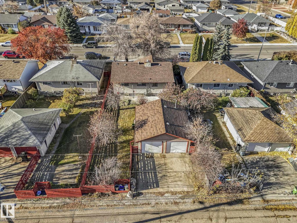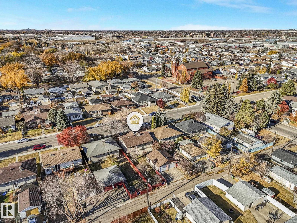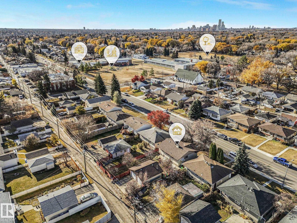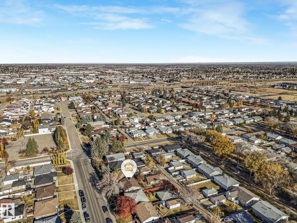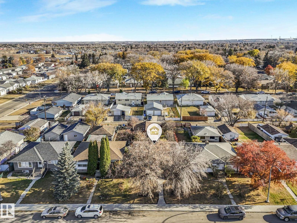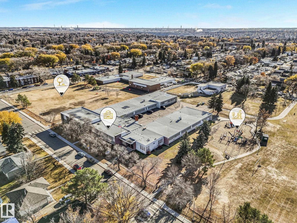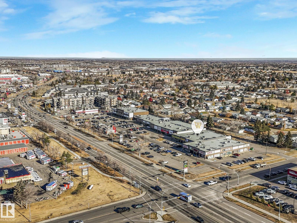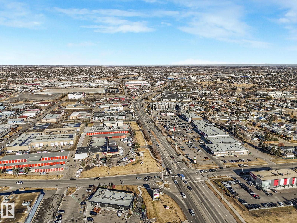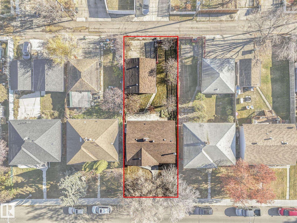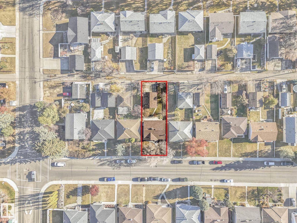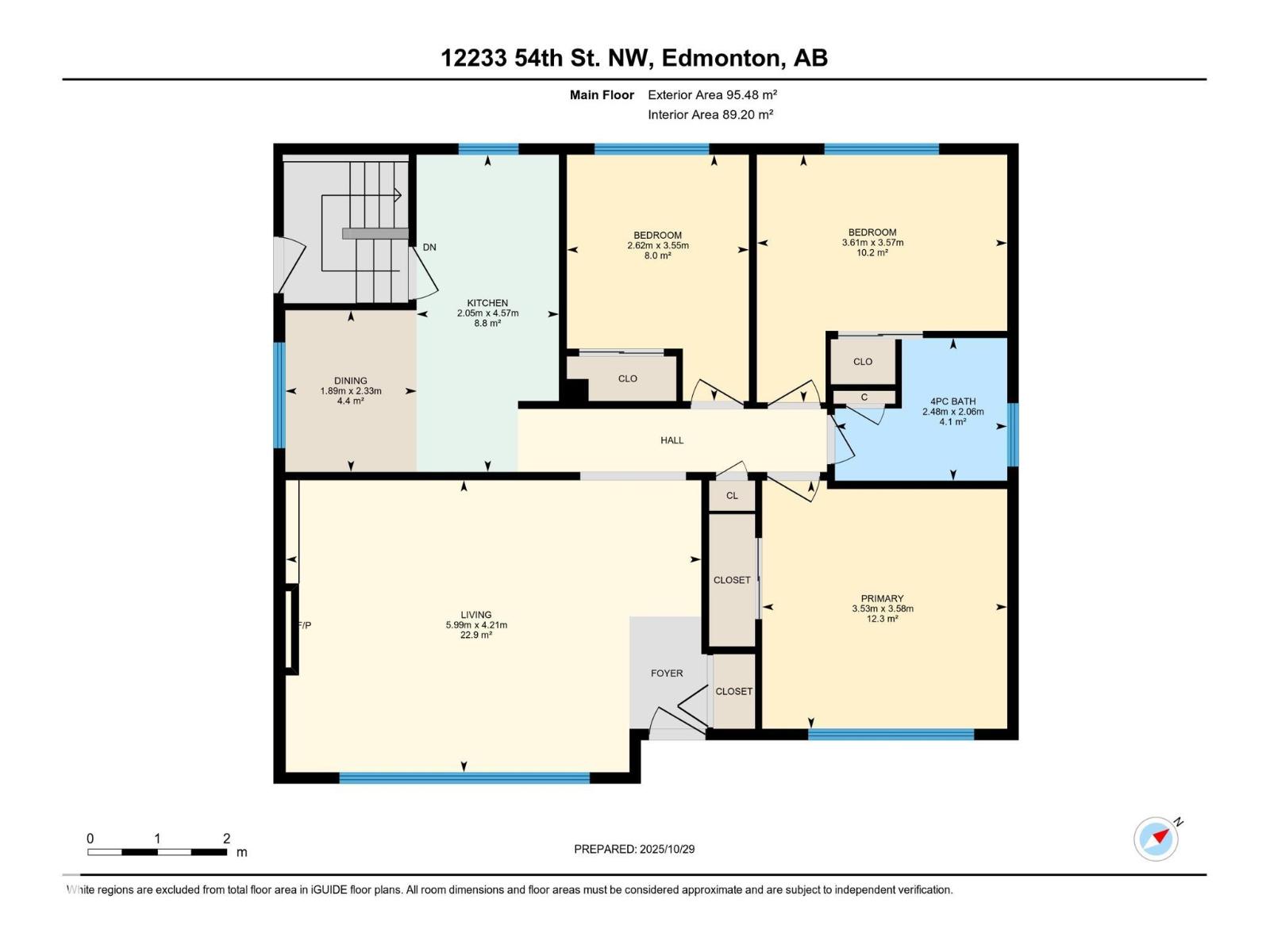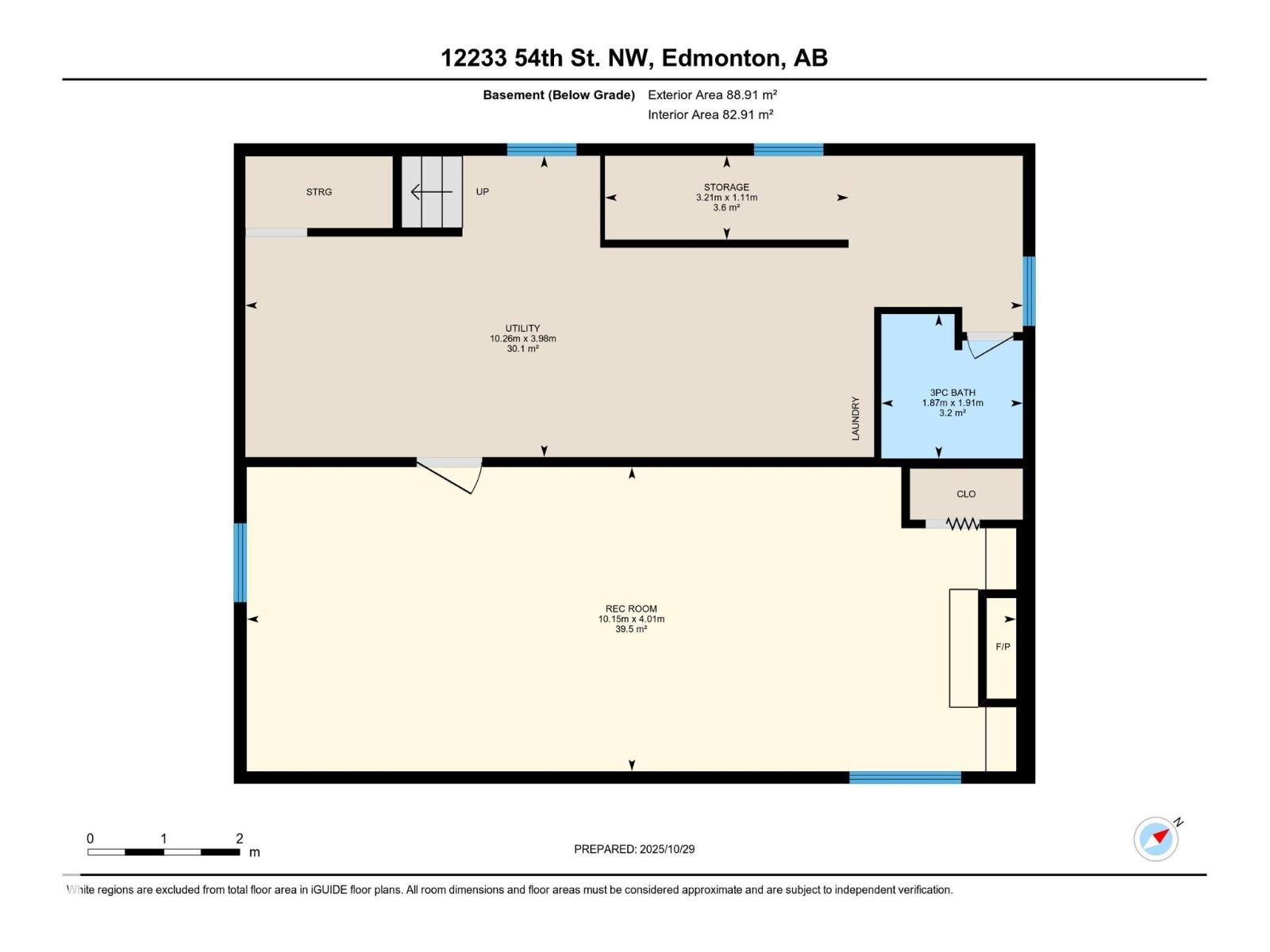3 Bedroom
2 Bathroom
1,028 ft2
Bungalow
Fireplace
Forced Air
$304,900
AMAZING VALUE! Welcome home to this well-maintained, ORIGINAL OWNER Bungalow situated on a large lot in the quiet community of Newton. Featuring 3 BEDROOMS & 2 BATHROOMS, this is the perfect home for First Time Home Buyers or Investors. Walk inside and experience the spacious Living Room with large Bay Windows that allow plenty of natural light throughout. Main floor features a Bright Eat-In Kitchen, 3 generously sized bedrooms and 4 pc bathroom. The MASSIVE fully finished basement has an oversized Rec Room, huge Utility room, 3 pc bathroom, and offers the potential development for additional Bedrooms or a Legal Suite with a SEPARATE ENTRANCE at the side of the house. The OVERSIZED DOUBLE detached Garage is located behind the house with back lane access and is large enough to fit a pickup truck! Walking distance to parks, Portuguese Bakery, Uncle Ed's Restaurant and minutes away from the River Valley, Public Transit, Yellowhead Freeway and Anthony Henday! DON'T MISS OUT!! (id:47041)
Property Details
|
MLS® Number
|
E4464070 |
|
Property Type
|
Single Family |
|
Neigbourhood
|
Newton |
|
Amenities Near By
|
Golf Course, Playground, Public Transit, Schools, Shopping |
|
Features
|
See Remarks, Lane, Level |
|
Structure
|
Patio(s) |
Building
|
Bathroom Total
|
2 |
|
Bedrooms Total
|
3 |
|
Appliances
|
Dishwasher, Dryer, Freezer, Refrigerator, Stove, Washer, Window Coverings |
|
Architectural Style
|
Bungalow |
|
Basement Development
|
Finished |
|
Basement Type
|
Full (finished) |
|
Constructed Date
|
1957 |
|
Construction Style Attachment
|
Detached |
|
Fireplace Fuel
|
Wood |
|
Fireplace Present
|
Yes |
|
Fireplace Type
|
Unknown |
|
Heating Type
|
Forced Air |
|
Stories Total
|
1 |
|
Size Interior
|
1,028 Ft2 |
|
Type
|
House |
Parking
Land
|
Acreage
|
No |
|
Land Amenities
|
Golf Course, Playground, Public Transit, Schools, Shopping |
|
Size Irregular
|
514.05 |
|
Size Total
|
514.05 M2 |
|
Size Total Text
|
514.05 M2 |
Rooms
| Level |
Type |
Length |
Width |
Dimensions |
|
Basement |
Recreation Room |
10.15 m |
4.01 m |
10.15 m x 4.01 m |
|
Main Level |
Living Room |
5.99 m |
4.21 m |
5.99 m x 4.21 m |
|
Main Level |
Dining Room |
2.33 m |
1.89 m |
2.33 m x 1.89 m |
|
Main Level |
Kitchen |
4.57 m |
2.05 m |
4.57 m x 2.05 m |
|
Main Level |
Primary Bedroom |
3.58 m |
3.53 m |
3.58 m x 3.53 m |
|
Main Level |
Bedroom 2 |
3.61 m |
3.57 m |
3.61 m x 3.57 m |
|
Main Level |
Bedroom 3 |
3.55 m |
2.62 m |
3.55 m x 2.62 m |
https://www.realtor.ca/real-estate/29050090/12233-54-st-nw-edmonton-newton
