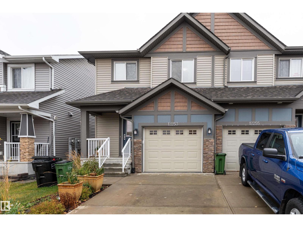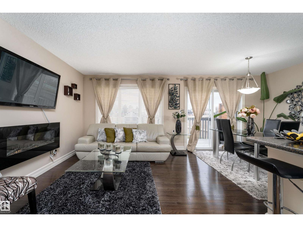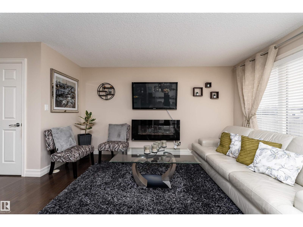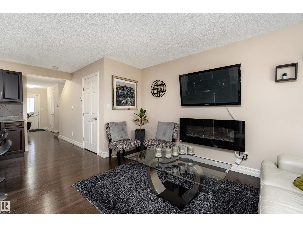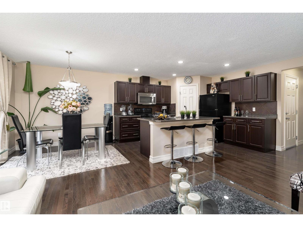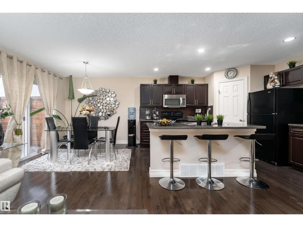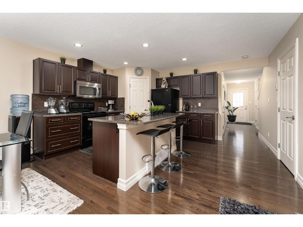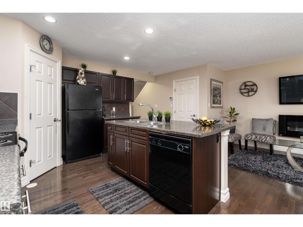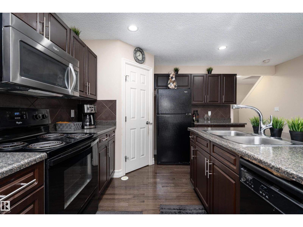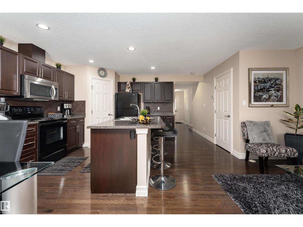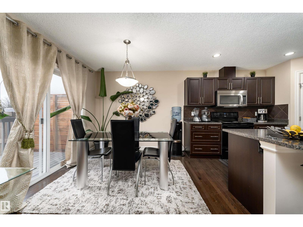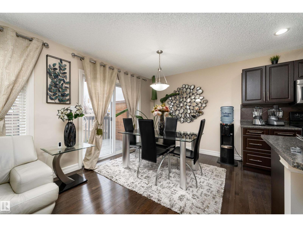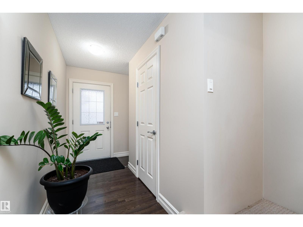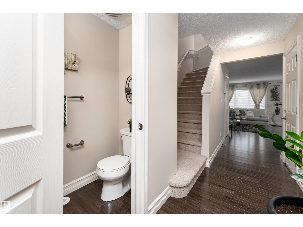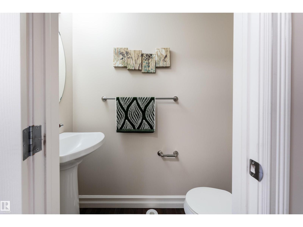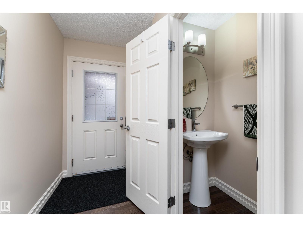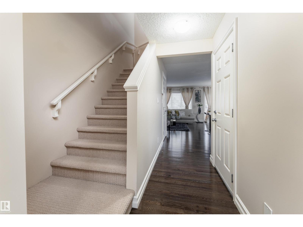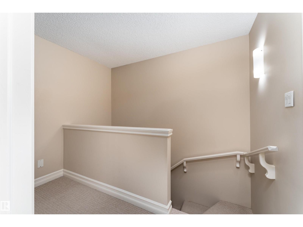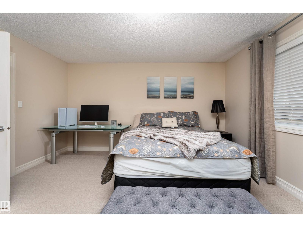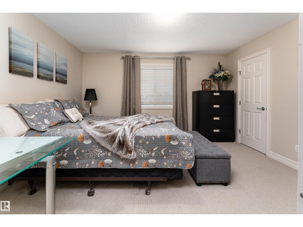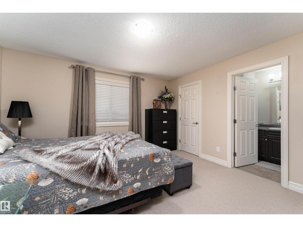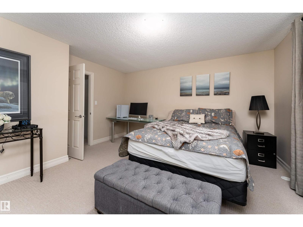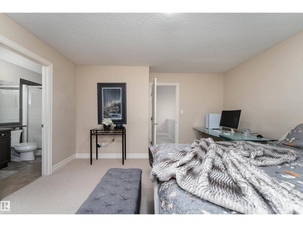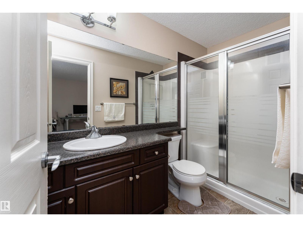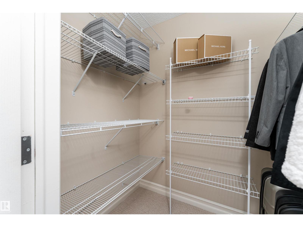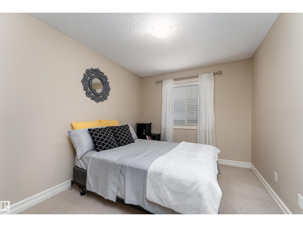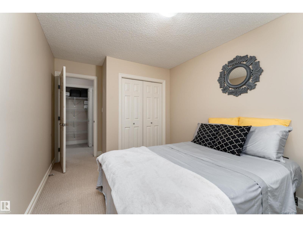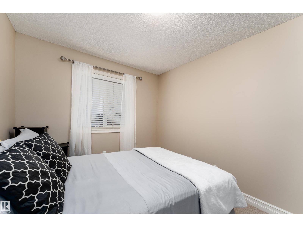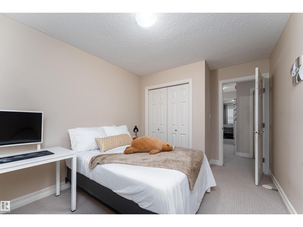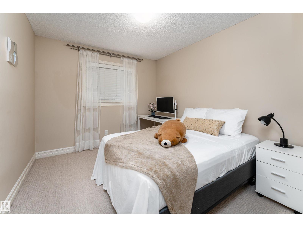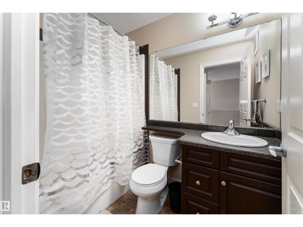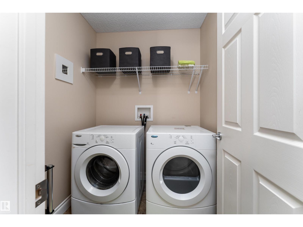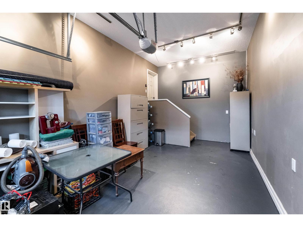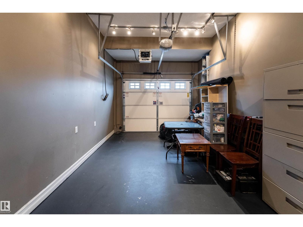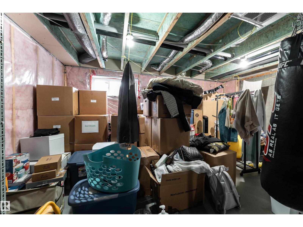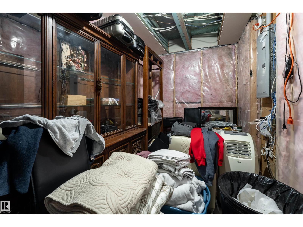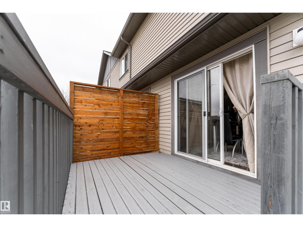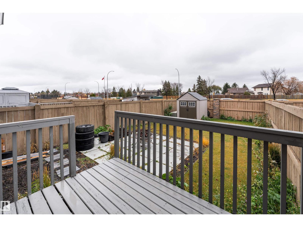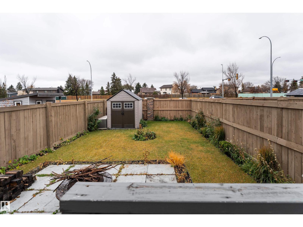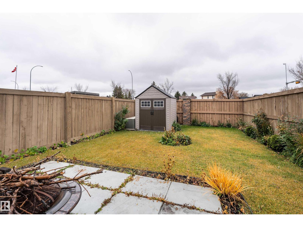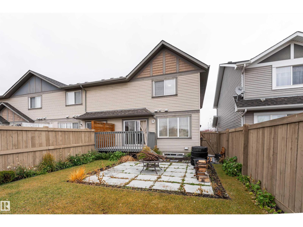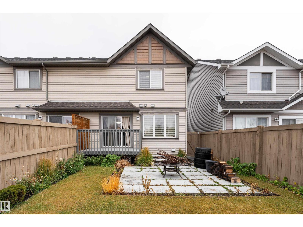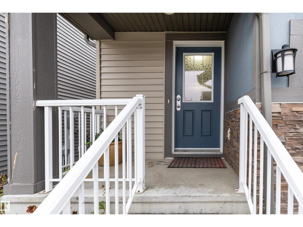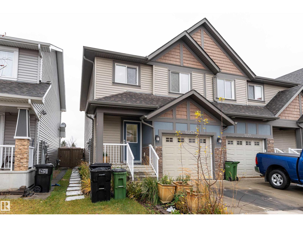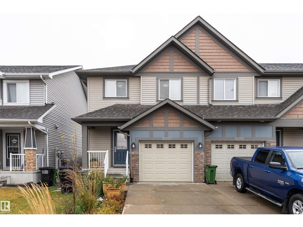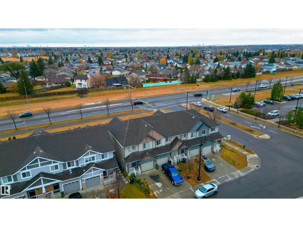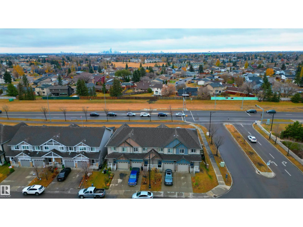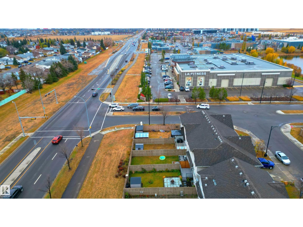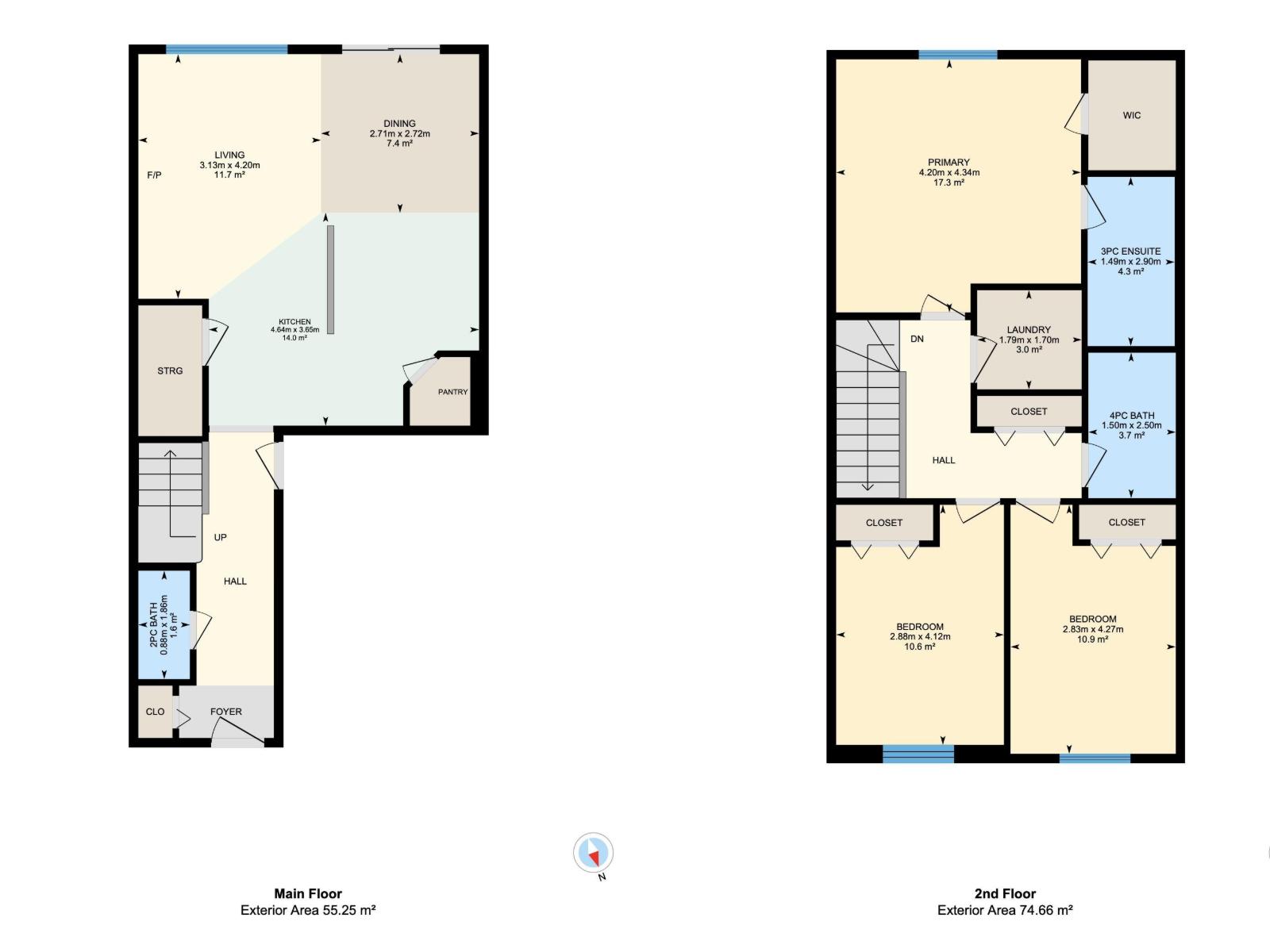3 Bedroom
3 Bathroom
1,400 ft2
Fireplace
Forced Air
$380,000
Discover the perfect blend of comfort and style in this 1,400 sq ft home in the community of Rapperswill. Step inside to a bright main floor with dark hardwood floors, large windows, and a cozy wall-mounted electric fireplace. The kitchen features dark cabinets and countertops that contrast beautifully with light walls, a large island with a sink, and a dining area with sliding doors leading to the backyard deck and fenced yard, perfect for family gatherings. A 2-piece bathroom and access to the single attached garage complete the main level. Upstairs offers 3 spacious bedrooms, including a primary suite with a walk-in closet and 3-piece ensuite, plus a 4-piece bathroom and convenient laundry. The unfinished basement provides space for a rec room, gym, or extra living area. Outside, enjoy the front porch and spacious backyard. Close to Rapperswill Castle Playground, Castle Downs YMCA, Cattail Crossing Golf Course, and shopping, this home offers comfort, convenience, and an ideal family lifestyle. (id:47041)
Property Details
|
MLS® Number
|
E4464005 |
|
Property Type
|
Single Family |
|
Neigbourhood
|
Rapperswill |
|
Amenities Near By
|
Golf Course, Playground, Schools, Shopping |
|
Features
|
No Animal Home, No Smoking Home |
|
Structure
|
Deck, Porch |
Building
|
Bathroom Total
|
3 |
|
Bedrooms Total
|
3 |
|
Appliances
|
Dishwasher, Dryer, Garage Door Opener Remote(s), Garage Door Opener, Microwave, Refrigerator, Storage Shed, Stove, Washer |
|
Basement Development
|
Unfinished |
|
Basement Type
|
Full (unfinished) |
|
Constructed Date
|
2012 |
|
Construction Style Attachment
|
Attached |
|
Fire Protection
|
Smoke Detectors |
|
Fireplace Fuel
|
Electric |
|
Fireplace Present
|
Yes |
|
Fireplace Type
|
Unknown |
|
Half Bath Total
|
1 |
|
Heating Type
|
Forced Air |
|
Stories Total
|
2 |
|
Size Interior
|
1,400 Ft2 |
|
Type
|
Row / Townhouse |
Parking
Land
|
Acreage
|
No |
|
Fence Type
|
Fence |
|
Land Amenities
|
Golf Course, Playground, Schools, Shopping |
|
Size Irregular
|
249.77 |
|
Size Total
|
249.77 M2 |
|
Size Total Text
|
249.77 M2 |
Rooms
| Level |
Type |
Length |
Width |
Dimensions |
|
Main Level |
Living Room |
3.13 m |
4.2 m |
3.13 m x 4.2 m |
|
Main Level |
Dining Room |
2.71 m |
2.72 m |
2.71 m x 2.72 m |
|
Main Level |
Kitchen |
4.64 m |
3.65 m |
4.64 m x 3.65 m |
|
Upper Level |
Primary Bedroom |
4.2 m |
4.34 m |
4.2 m x 4.34 m |
|
Upper Level |
Bedroom 2 |
2.88 m |
4.12 m |
2.88 m x 4.12 m |
|
Upper Level |
Bedroom 3 |
2.83 m |
4.27 m |
2.83 m x 4.27 m |
|
Upper Level |
Laundry Room |
1.79 m |
1.7 m |
1.79 m x 1.7 m |
https://www.realtor.ca/real-estate/29047985/12253-167a-av-nw-edmonton-rapperswill
