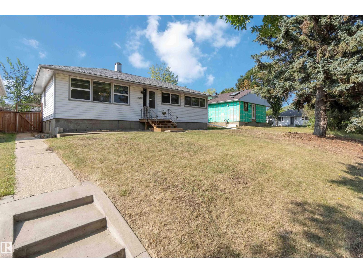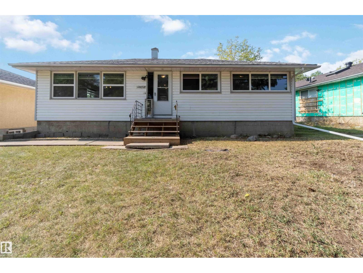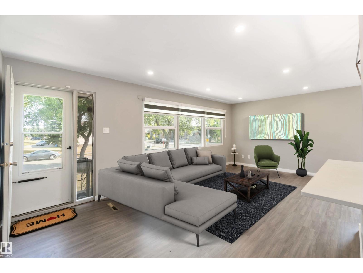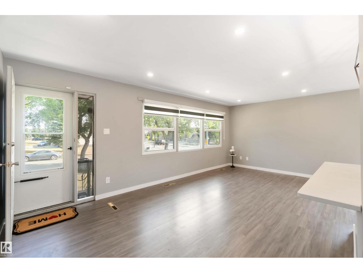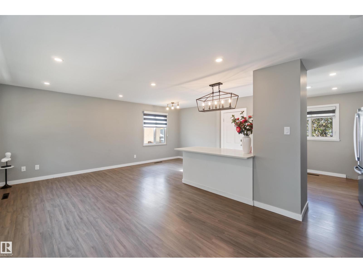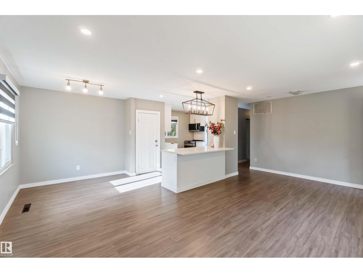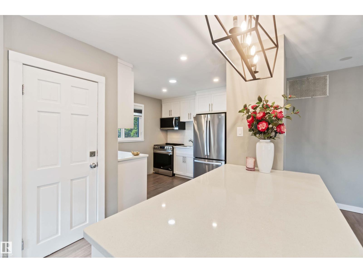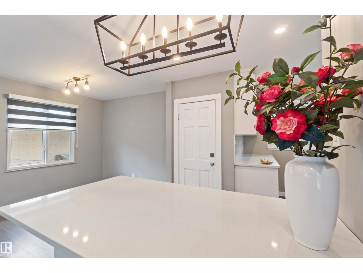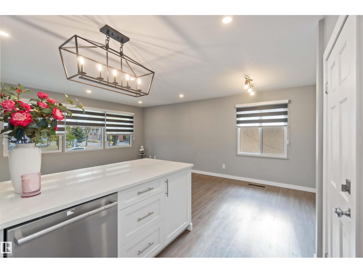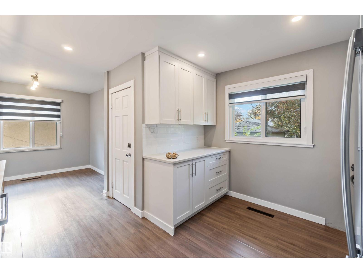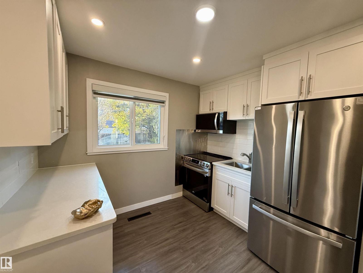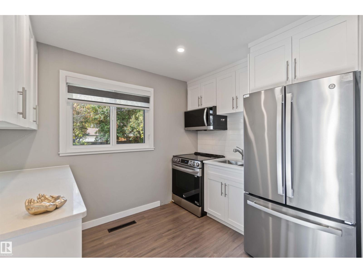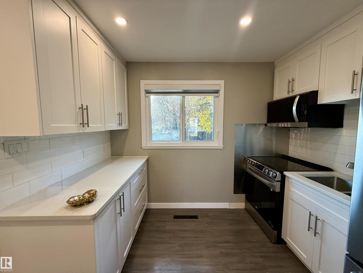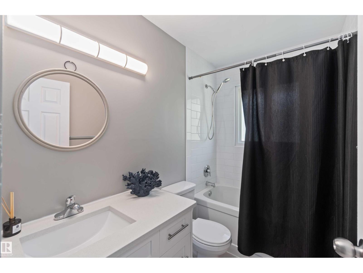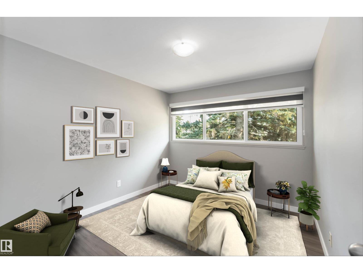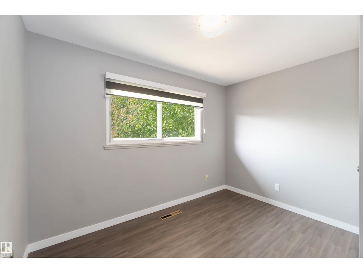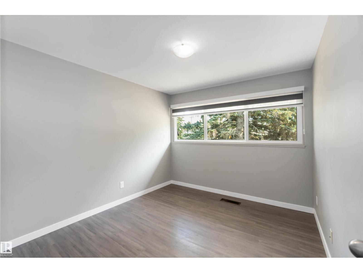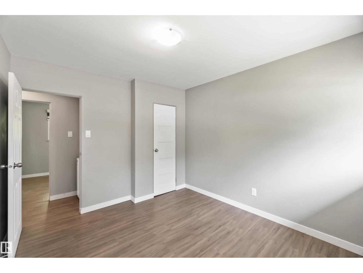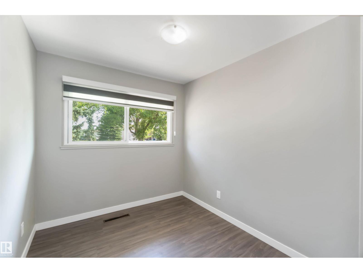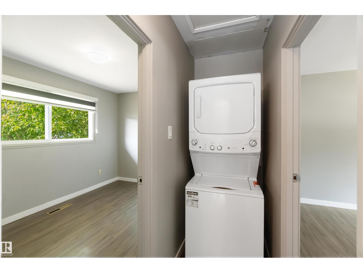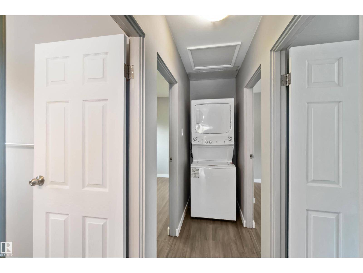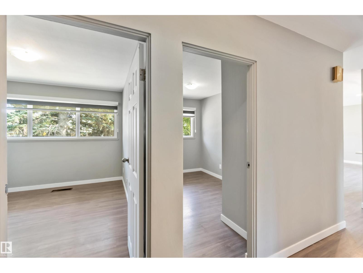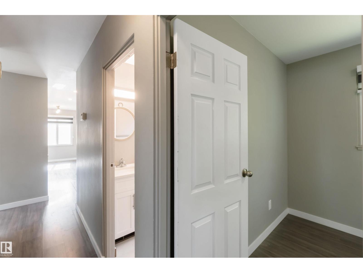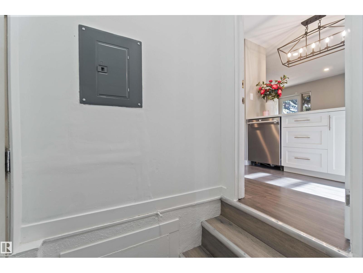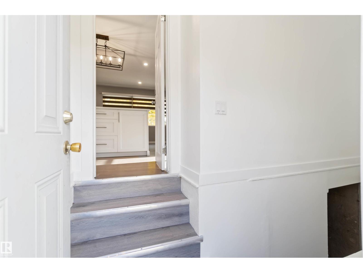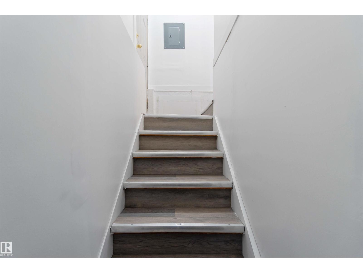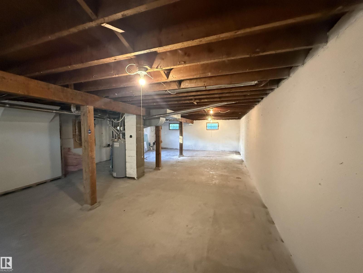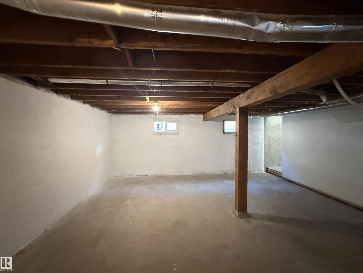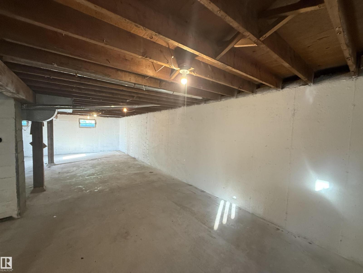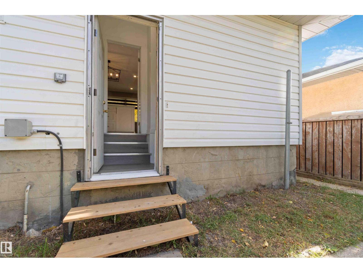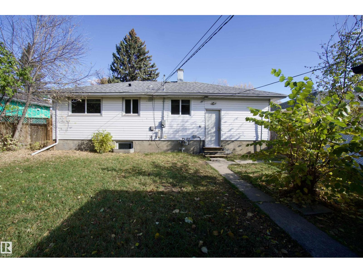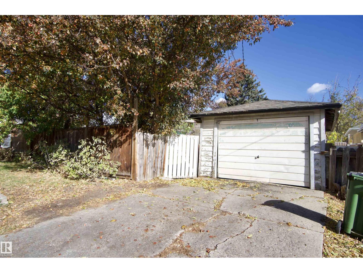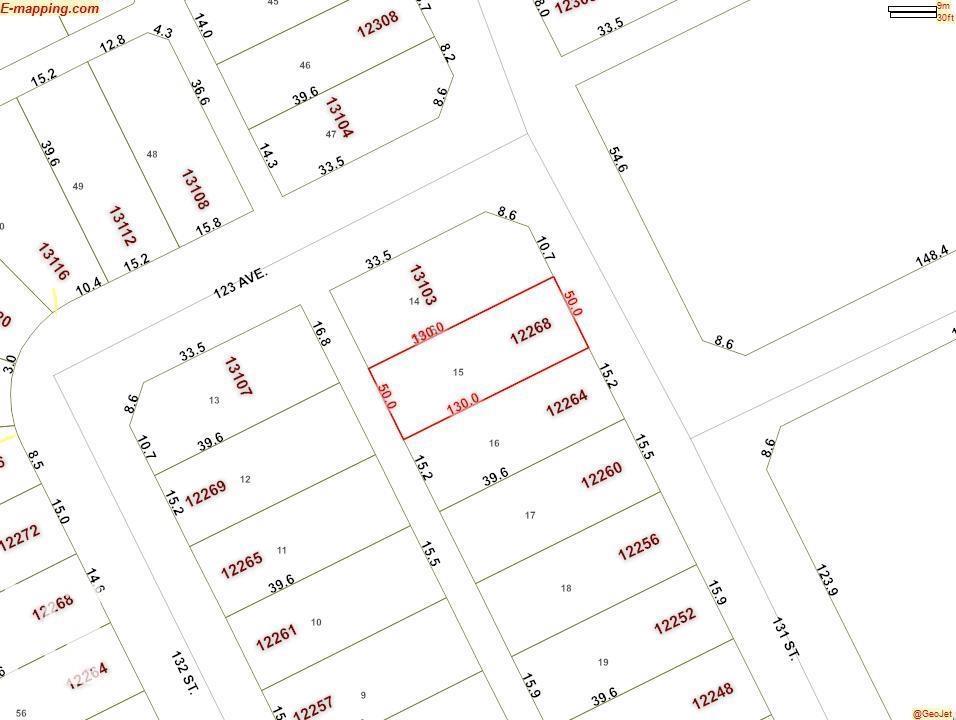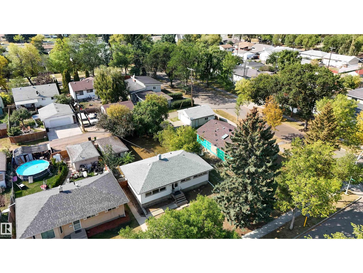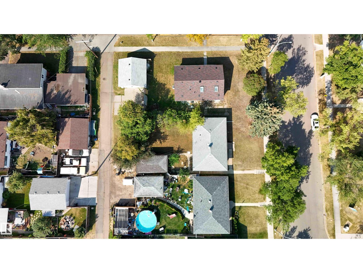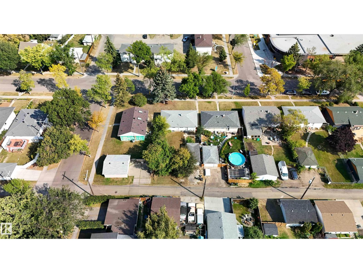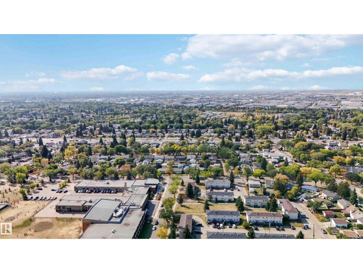3 Bedroom
1 Bathroom
967 ft2
Bungalow
Forced Air
$359,900
ATTENTION FIRST TIME HOME BUYERS! MODERN 3-BEDROOM RENOVATED BUNGALOW! Located in the family-friendly neighborhood of Sherbrooke, this home is just steps from schools, Westmount Mall, Groat Road with access to the Southside, Yellowhead Trail, and St. Albert Trail. 50 X 130 Lot. Discover this renovated bungalow with its modern 3-bedroom layout on the main floor, updated 4-piece bathroom, main-floor laundry, upgraded lighting, & open-concept kitchen featuring a quartz island/breakfast nook. There is plenty of storage space w/ newer sleek white cabinets & SS appliances. The basement landing & stairway has been renovated w/ fresh paint & vinyl flooring. The basement is ready for your finishing touches w/ back door entry. Bonus upgrades include newer double-pane windows, newer roof shingles, 120-amp electrical panel, blinds, & garage opener. Entertain in the large fenced backyard & park your vehicle in the single garage w/ new shingles 2025. Welcome Home. (id:47041)
Property Details
|
MLS® Number
|
E4462331 |
|
Property Type
|
Single Family |
|
Neigbourhood
|
Sherbrooke |
|
Amenities Near By
|
Playground, Public Transit, Schools, Shopping |
|
Community Features
|
Public Swimming Pool |
Building
|
Bathroom Total
|
1 |
|
Bedrooms Total
|
3 |
|
Appliances
|
Dishwasher, Fan, Garage Door Opener Remote(s), Garage Door Opener, Microwave Range Hood Combo, Refrigerator, Washer/dryer Stack-up, Stove |
|
Architectural Style
|
Bungalow |
|
Basement Development
|
Unfinished |
|
Basement Type
|
Full (unfinished) |
|
Constructed Date
|
1953 |
|
Construction Style Attachment
|
Detached |
|
Fire Protection
|
Smoke Detectors |
|
Heating Type
|
Forced Air |
|
Stories Total
|
1 |
|
Size Interior
|
967 Ft2 |
|
Type
|
House |
Parking
Land
|
Acreage
|
No |
|
Land Amenities
|
Playground, Public Transit, Schools, Shopping |
Rooms
| Level |
Type |
Length |
Width |
Dimensions |
|
Main Level |
Living Room |
|
|
Measurements not available |
|
Main Level |
Dining Room |
|
|
Measurements not available |
|
Main Level |
Kitchen |
|
|
Measurements not available |
|
Main Level |
Primary Bedroom |
|
|
Measurements not available |
|
Main Level |
Bedroom 2 |
|
|
Measurements not available |
|
Main Level |
Bedroom 3 |
|
|
Measurements not available |
https://www.realtor.ca/real-estate/28997633/12268-131-st-nw-edmonton-sherbrooke
