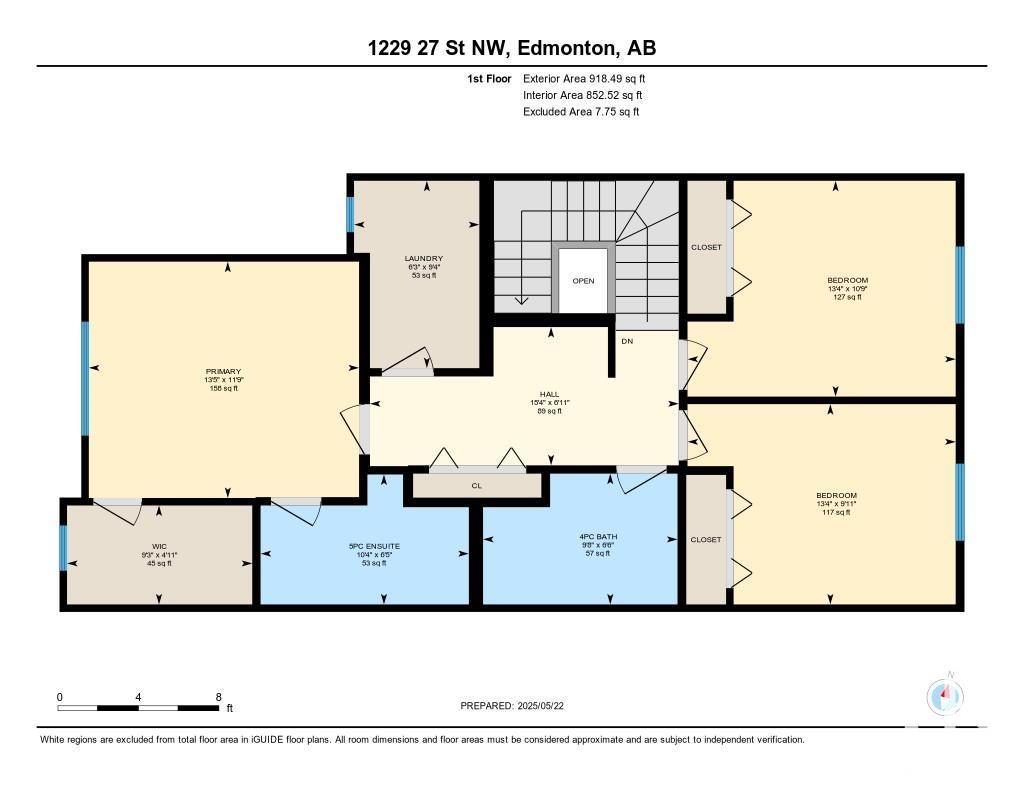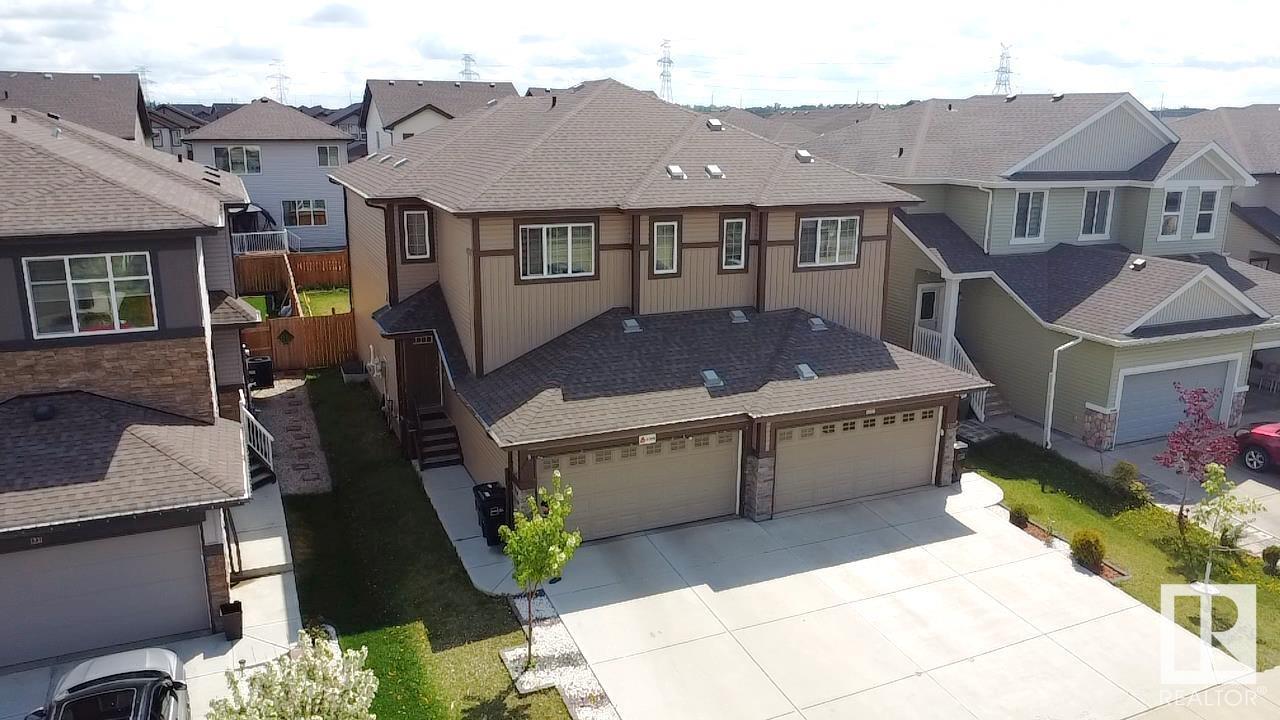3 Bedroom
3 Bathroom
1,603 ft2
Forced Air
$485,000
*Potential For LEGAL SUIT * Beautiful 3-Bed Duplex in Laurel – Move-In Ready! Welcome to this around 1600 sq ft duplex in the desirable community of Laurel, built in 2018. Featuring 3 spacious bedrooms, including a primary with a 4-pc ensuite, an oversized common bathroom, and a flexible bonus area upstairs—perfect for a home office or playroom. Enjoy an open-concept main floor, wide double attached garage, and a stylish stone & vinyl exterior. Located close to schools, shopping, the rec center, and with quick access to Anthony Henday Drive—this home offers both comfort and convenience. A perfect home for families or first-time buyers—don’t miss out! (id:47041)
Property Details
|
MLS® Number
|
E4438298 |
|
Property Type
|
Single Family |
|
Neigbourhood
|
Laurel |
|
Amenities Near By
|
Airport, Playground, Public Transit, Schools, Shopping |
|
Features
|
Cul-de-sac, Flat Site |
|
Structure
|
Deck |
Building
|
Bathroom Total
|
3 |
|
Bedrooms Total
|
3 |
|
Amenities
|
Ceiling - 9ft |
|
Appliances
|
Dishwasher, Dryer, Hood Fan, Refrigerator, Gas Stove(s), Washer |
|
Basement Development
|
Unfinished |
|
Basement Type
|
Full (unfinished) |
|
Constructed Date
|
2018 |
|
Construction Style Attachment
|
Semi-detached |
|
Half Bath Total
|
1 |
|
Heating Type
|
Forced Air |
|
Stories Total
|
2 |
|
Size Interior
|
1,603 Ft2 |
|
Type
|
Duplex |
Parking
Land
|
Acreage
|
No |
|
Fence Type
|
Fence |
|
Land Amenities
|
Airport, Playground, Public Transit, Schools, Shopping |
|
Size Irregular
|
302.08 |
|
Size Total
|
302.08 M2 |
|
Size Total Text
|
302.08 M2 |
Rooms
| Level |
Type |
Length |
Width |
Dimensions |
|
Main Level |
Living Room |
|
|
3.65m x 3.96m |
|
Main Level |
Dining Room |
|
|
2.78m x 3.1m |
|
Main Level |
Kitchen |
|
|
5.23m x 4.7m |
|
Upper Level |
Primary Bedroom |
|
|
3.58m x 4.10m |
|
Upper Level |
Bedroom 2 |
|
|
3.27m x 4.06m |
|
Upper Level |
Bedroom 3 |
|
|
3.04m x 4.06m |
|
Upper Level |
Bonus Room |
|
|
2.10m x 4.68m |
https://www.realtor.ca/real-estate/28361146/1229-27-st-nw-nw-edmonton-laurel


























