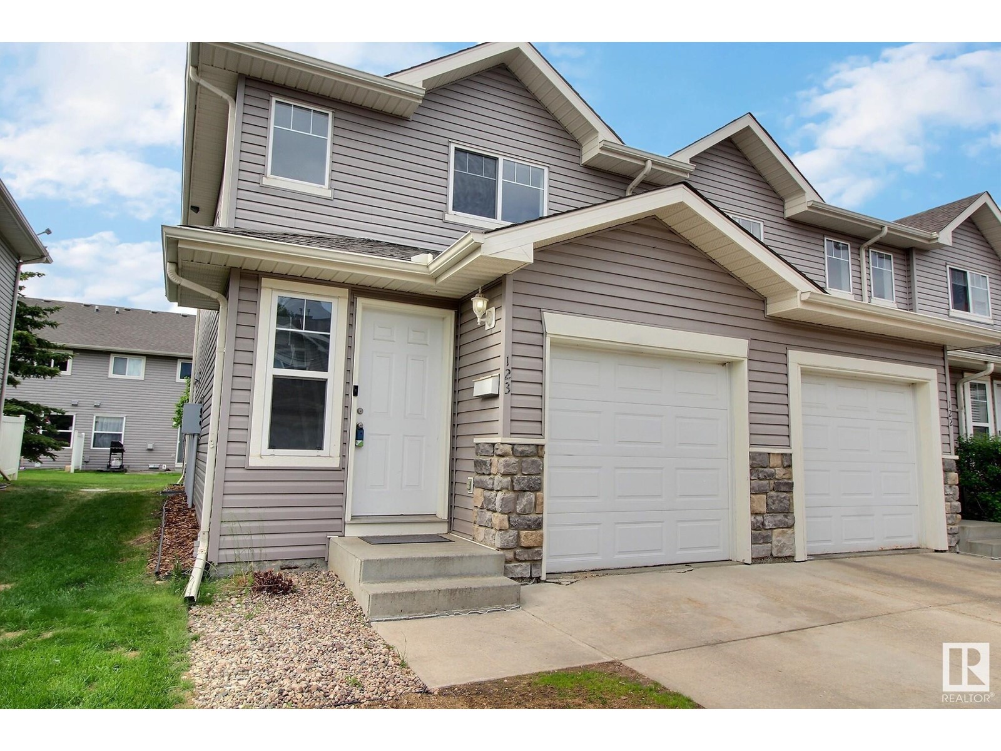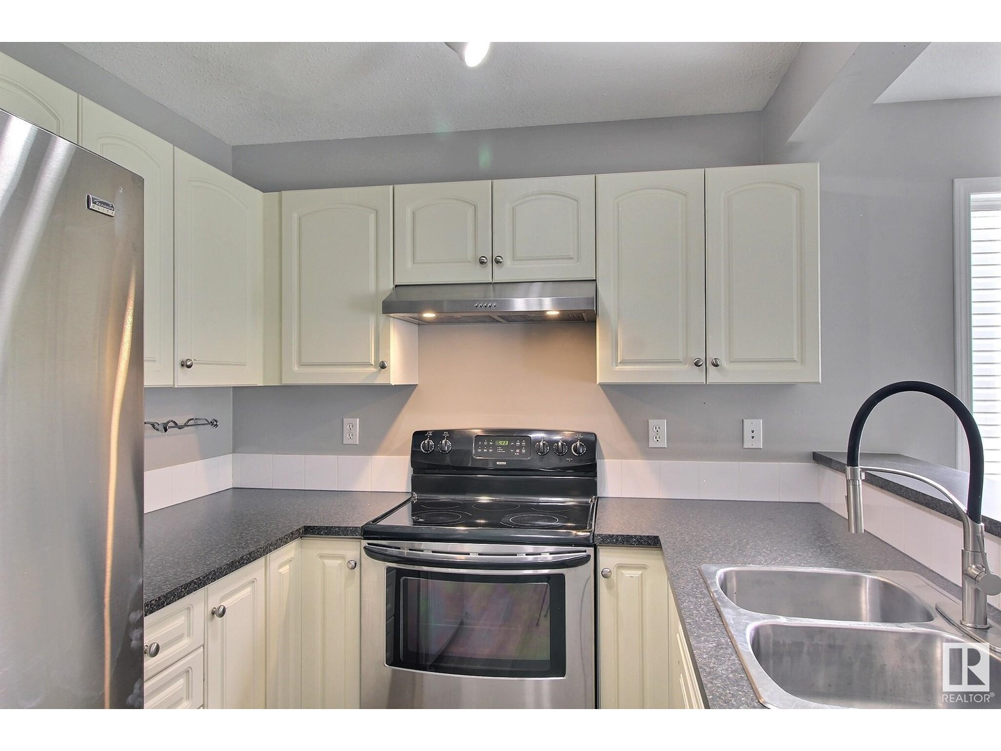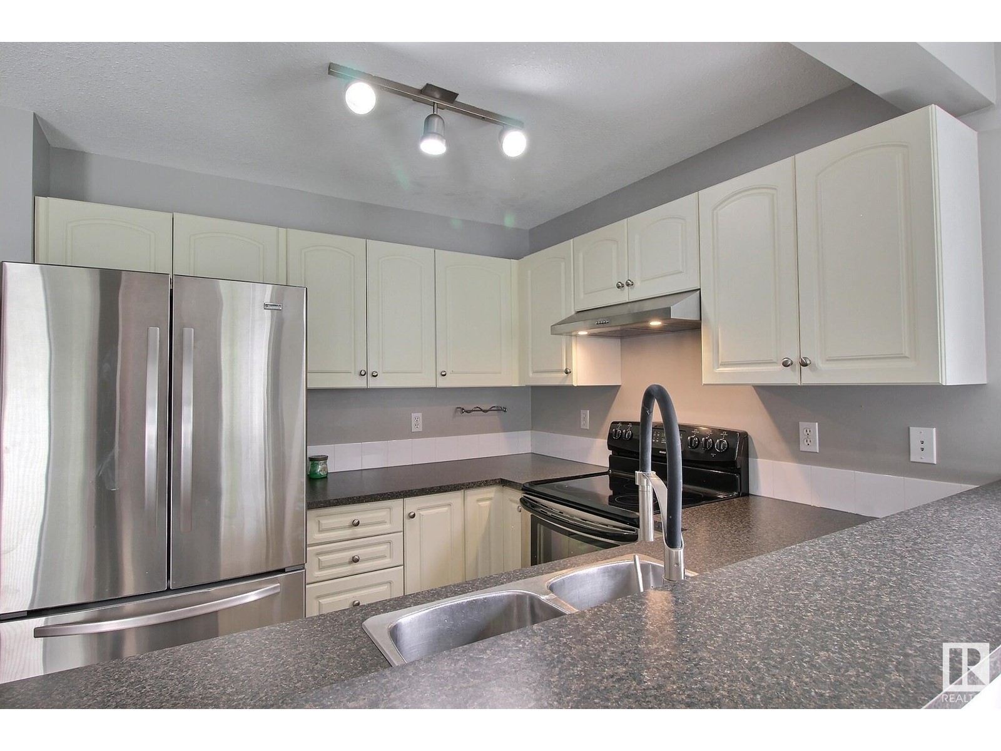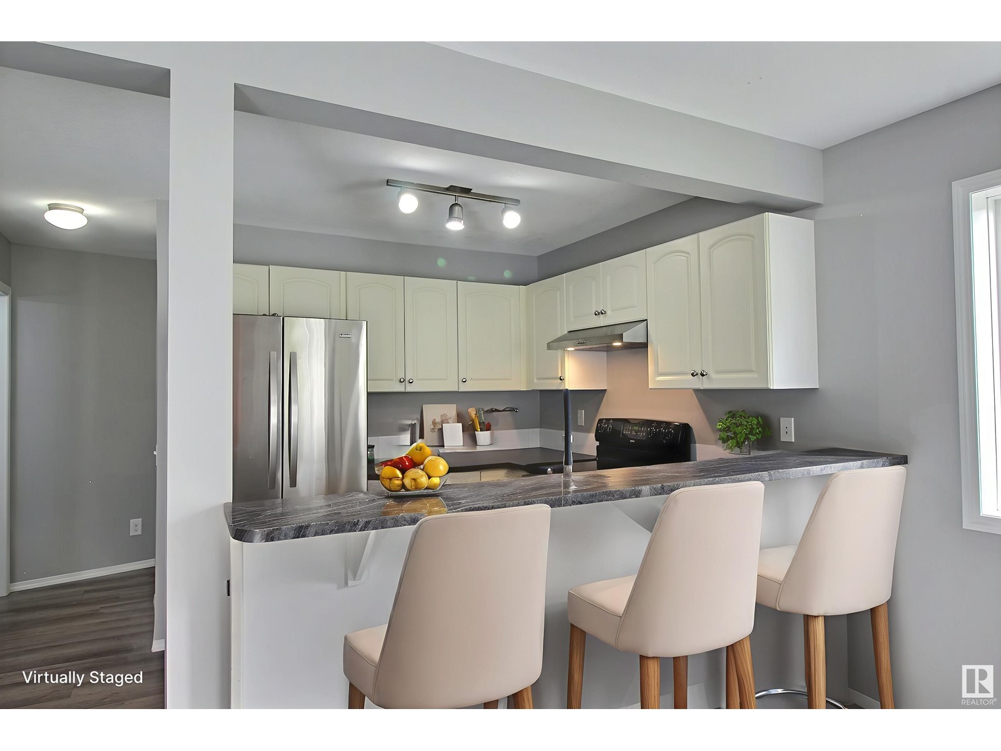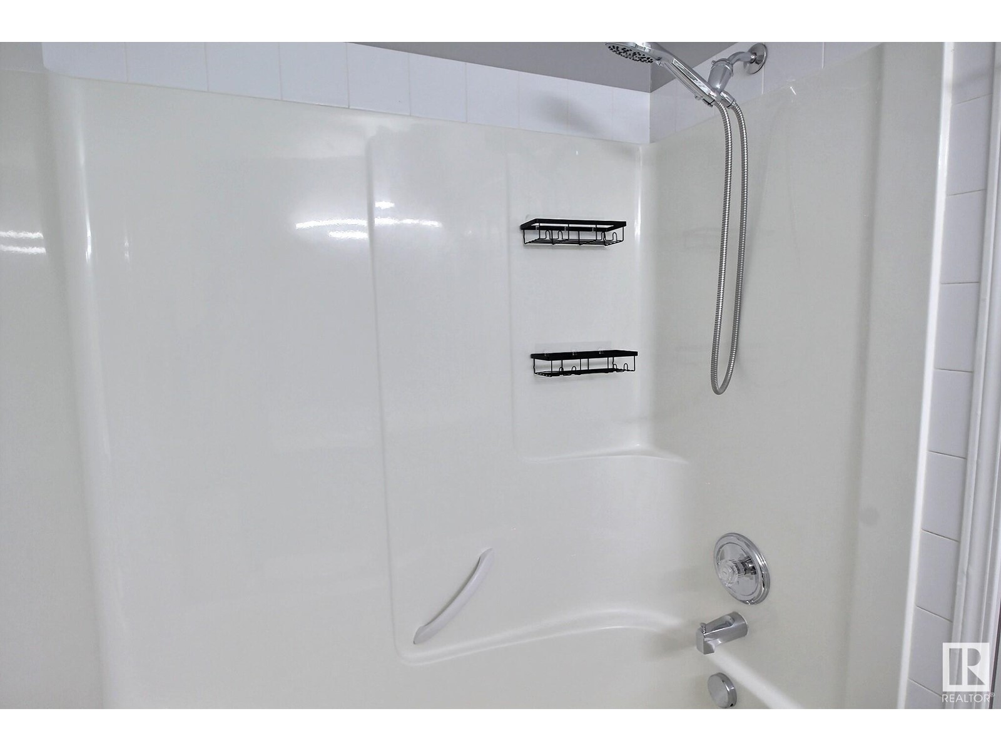#123 230 Edwards Dr Sw Edmonton, Alberta T6X 1G7
$289,000Maintenance, Exterior Maintenance, Insurance, Landscaping, Property Management, Other, See Remarks
$348 Monthly
Maintenance, Exterior Maintenance, Insurance, Landscaping, Property Management, Other, See Remarks
$348 MonthlyWonderful townhome in Stonebridge offers modern design and functionality with an open-concept main floor. Kitchen features brand new countertops and stainless-steel appliances and connects to a living room with gas fireplace and lots of natural light. Upstairs, you'll find three large bedrooms, including a master suite with a walk-in closet. The unfinished basement offers plenty of storage and future development potential. Furnace, HWT and kitchen appliances replaced in 2022. Attached single garage and parking pad for an extra vehicle. Shopping and dining nearby and quick access to the airport. This home is perfect for a family or investment opportunity. Some pictures are virtually staged. (id:47041)
Property Details
| MLS® Number | E4440999 |
| Property Type | Single Family |
| Neigbourhood | Ellerslie |
| Amenities Near By | Airport, Schools, Shopping |
| Features | No Back Lane |
| Structure | Patio(s) |
Building
| Bathroom Total | 2 |
| Bedrooms Total | 3 |
| Appliances | Dishwasher, Dryer, Hood Fan, Refrigerator, Stove, Washer |
| Basement Development | Unfinished |
| Basement Type | Full (unfinished) |
| Constructed Date | 2003 |
| Construction Style Attachment | Attached |
| Half Bath Total | 1 |
| Heating Type | Forced Air |
| Stories Total | 2 |
| Size Interior | 1,084 Ft2 |
| Type | Row / Townhouse |
Parking
| Attached Garage |
Land
| Acreage | No |
| Land Amenities | Airport, Schools, Shopping |
Rooms
| Level | Type | Length | Width | Dimensions |
|---|---|---|---|---|
| Main Level | Living Room | 5.2 m | 3.5 m | 5.2 m x 3.5 m |
| Main Level | Dining Room | 2.7 m | 2 m | 2.7 m x 2 m |
| Main Level | Kitchen | 2.5 m | 2.3 m | 2.5 m x 2.3 m |
| Upper Level | Primary Bedroom | 3.7 m | 4.1 m | 3.7 m x 4.1 m |
| Upper Level | Bedroom 2 | 2.5 m | 3.7 m | 2.5 m x 3.7 m |
| Upper Level | Bedroom 3 | 2.5 m | 3.7 m | 2.5 m x 3.7 m |
https://www.realtor.ca/real-estate/28432357/123-230-edwards-dr-sw-edmonton-ellerslie
