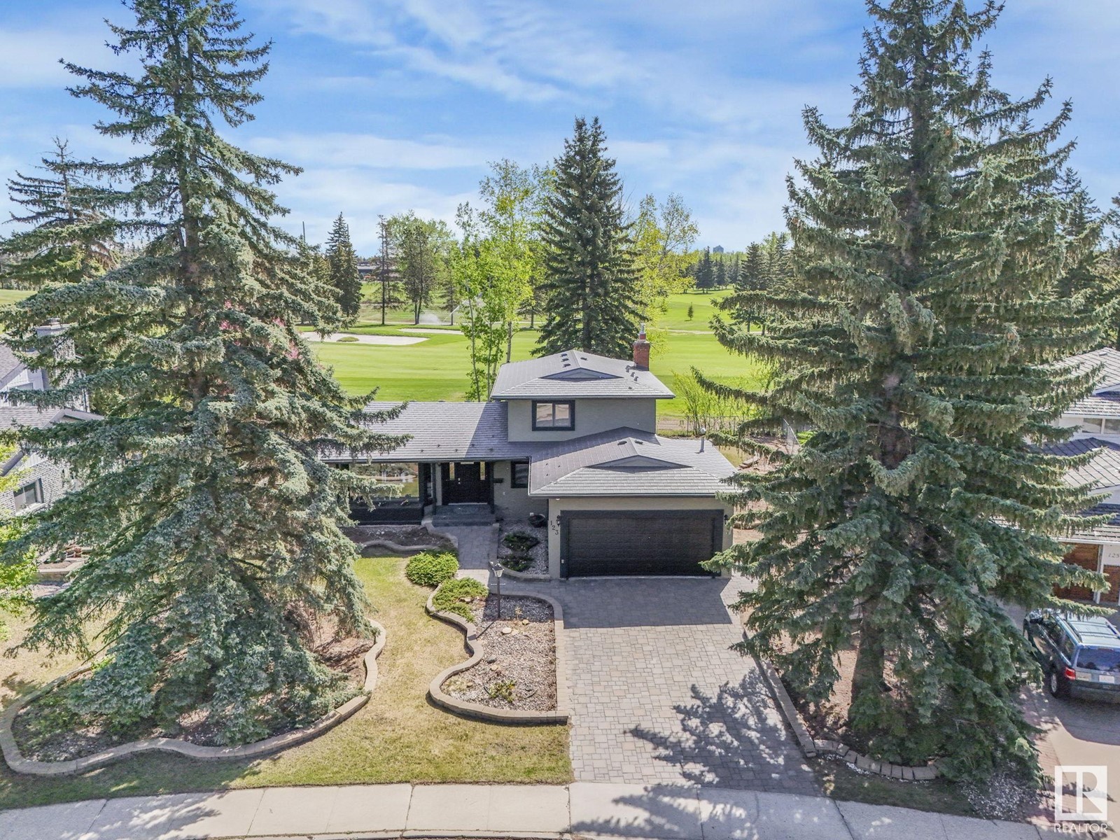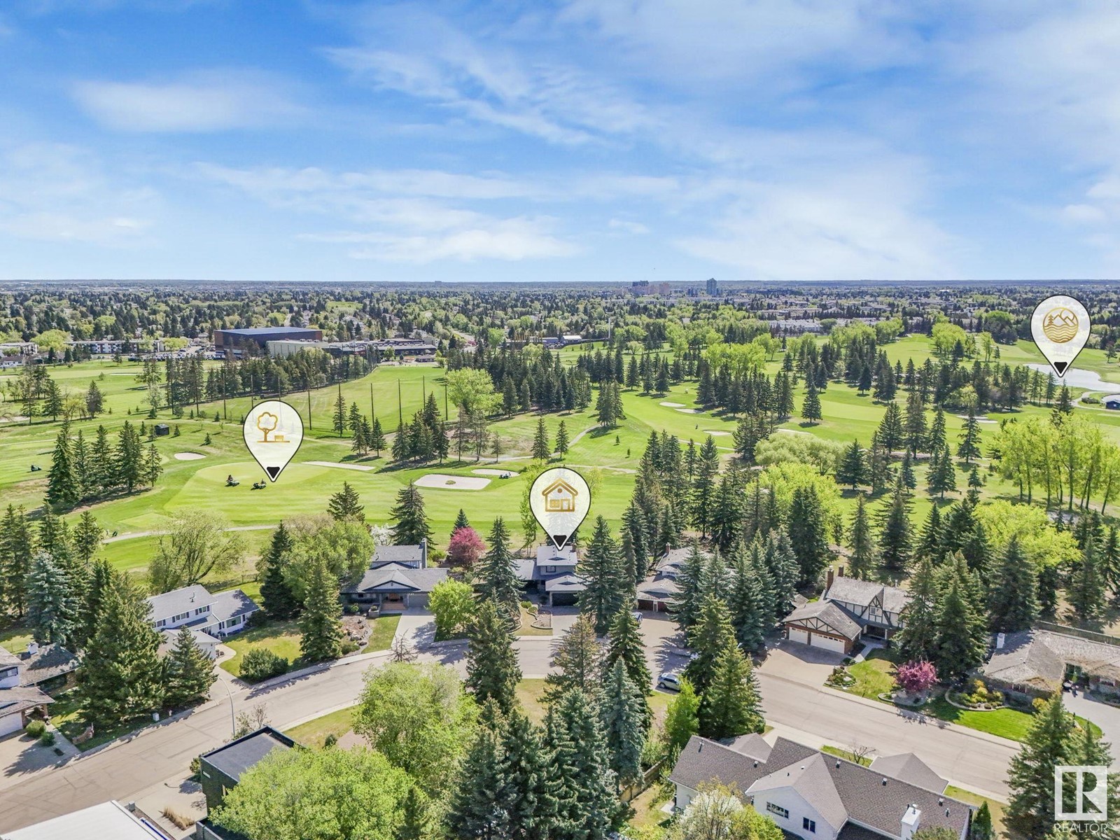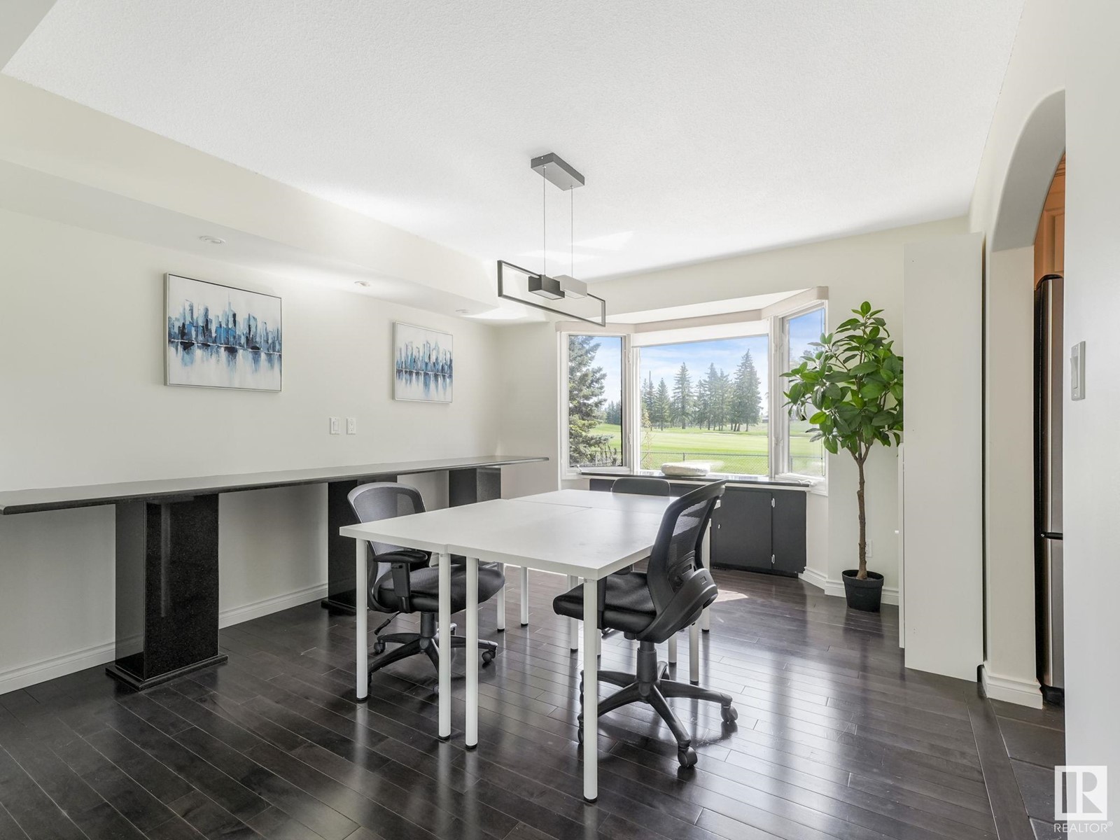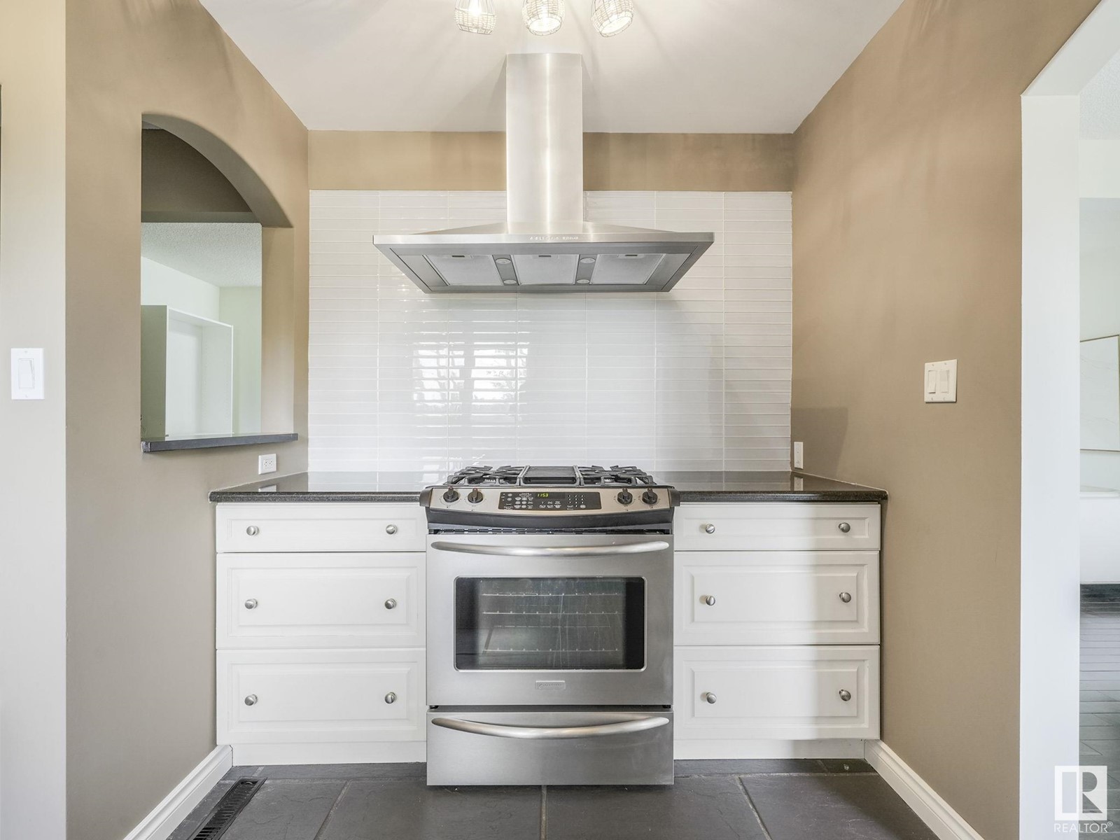3 Bedroom
3 Bathroom
1,806 ft2
Fireplace
Forced Air
$1,299,000
This is a RARE opportunity to build your forever home in the heart of the city's most sought-after neighborhood of Westbrook. Nestled on a pie-shaped lot backing onto the Derrick golf course, this nearly 9,400 sqft property offers stunning east, south, and west exposure - bathing your future home in natural light and breathtaking views year-round. The existing, renovated home is bright and livable, making it ideal to move in or rent out while you design your dream home with the builder of your choice. With a generous lot width and depth, there’s room to build a sprawling 3,800+ sqft bungalow or 2-storey masterpiece over 8,000 sqft - and with no architectural restrictions, the sky’s the limit (literally, if you’d like to add a 3rd-floor loft!) This is a lifestyle location - minutes from the prestigious Derrick Club, highly ranked schools and quick access to UofA & downtown. Build now or later - either way, opportunities like this don’t come often in Westbrook Estates. (id:47041)
Property Details
|
MLS® Number
|
E4436816 |
|
Property Type
|
Single Family |
|
Neigbourhood
|
Westbrook Estate |
|
Amenities Near By
|
Park, Golf Course, Public Transit, Schools, Ski Hill |
|
Features
|
Level |
|
Structure
|
Deck |
Building
|
Bathroom Total
|
3 |
|
Bedrooms Total
|
3 |
|
Appliances
|
Dishwasher, Dryer, Garage Door Opener Remote(s), Garage Door Opener, Hood Fan, Refrigerator, Gas Stove(s), Washer |
|
Basement Development
|
Finished |
|
Basement Type
|
Full (finished) |
|
Constructed Date
|
1969 |
|
Construction Style Attachment
|
Detached |
|
Fireplace Fuel
|
Wood |
|
Fireplace Present
|
Yes |
|
Fireplace Type
|
Unknown |
|
Heating Type
|
Forced Air |
|
Stories Total
|
2 |
|
Size Interior
|
1,806 Ft2 |
|
Type
|
House |
Parking
Land
|
Acreage
|
No |
|
Fence Type
|
Fence |
|
Land Amenities
|
Park, Golf Course, Public Transit, Schools, Ski Hill |
|
Size Irregular
|
872.52 |
|
Size Total
|
872.52 M2 |
|
Size Total Text
|
872.52 M2 |
Rooms
| Level |
Type |
Length |
Width |
Dimensions |
|
Basement |
Bonus Room |
|
|
7.23m x 3.90m |
|
Basement |
Office |
|
|
4.30m x 3.33m |
|
Basement |
Laundry Room |
2.95 m |
|
2.95 m x Measurements not available |
|
Basement |
Utility Room |
|
|
5.41m x 3.27m |
|
Basement |
Storage |
|
|
3.62m x 3.91m |
|
Main Level |
Living Room |
|
|
5.22m x 4.77m |
|
Main Level |
Dining Room |
|
|
3.49m x 4.12m |
|
Main Level |
Kitchen |
|
|
4.24m x 3.53m |
|
Main Level |
Family Room |
|
|
5.61m x 3.47m |
|
Main Level |
Bedroom 3 |
|
|
3.14m x 3.00m |
|
Upper Level |
Primary Bedroom |
|
|
4.12m x 5.61m |
|
Upper Level |
Bedroom 2 |
|
|
3.78m x 4.00m |
https://www.realtor.ca/real-estate/28323099/123-fairway-dr-nw-edmonton-westbrook-estate
















