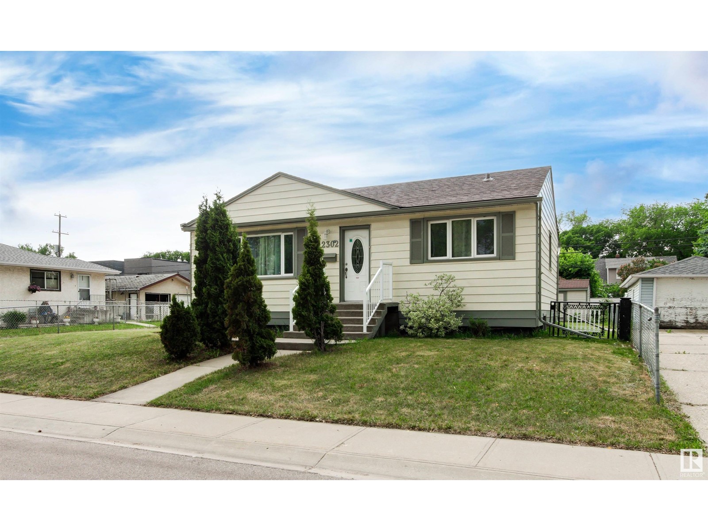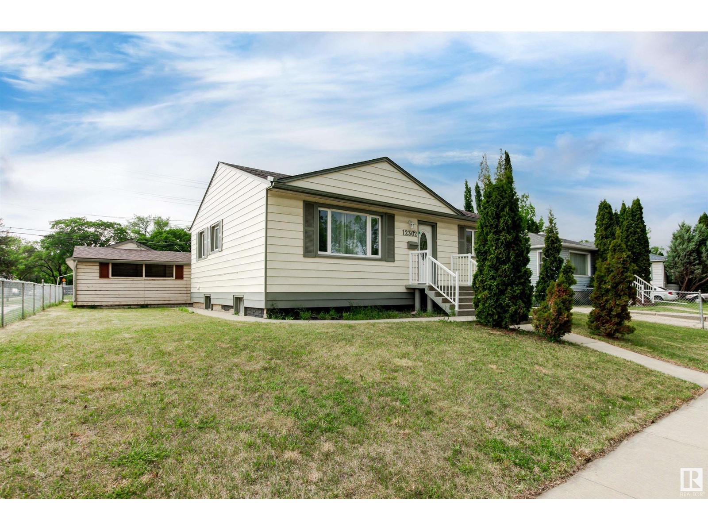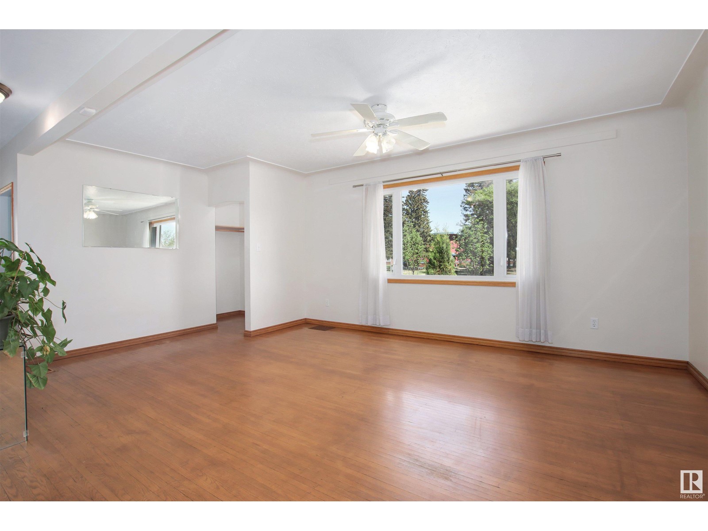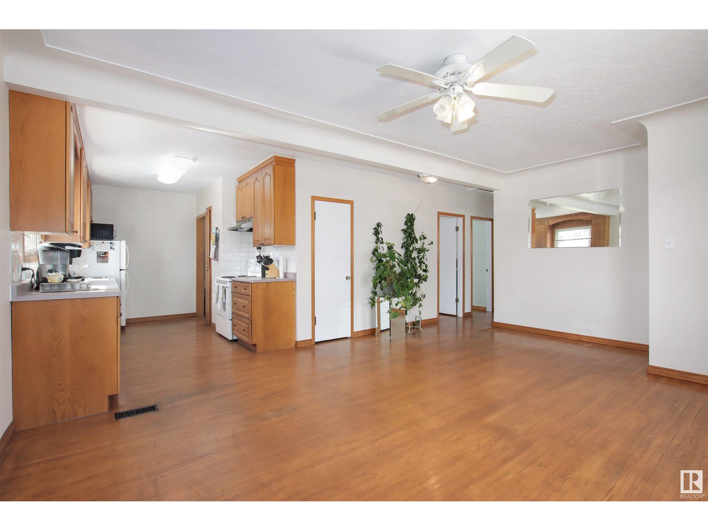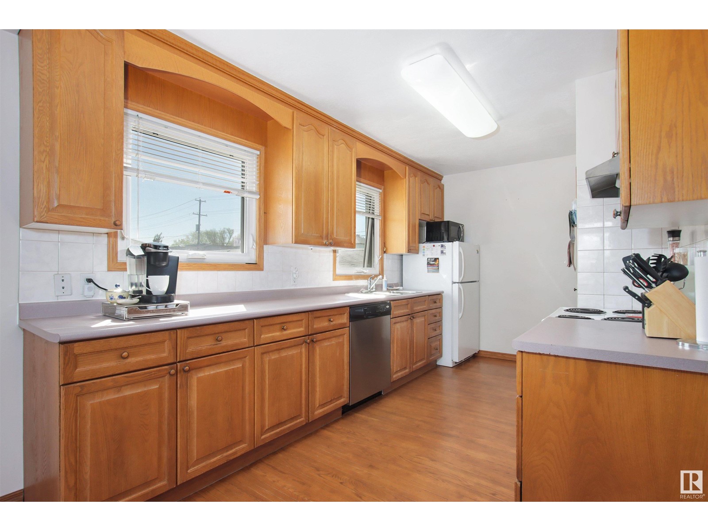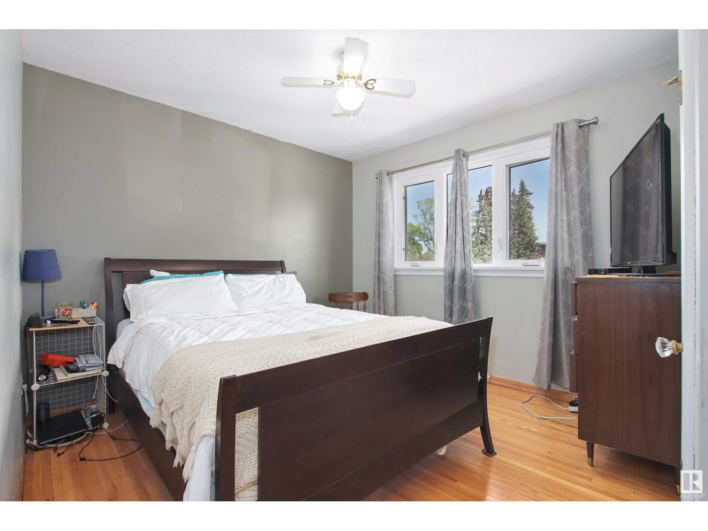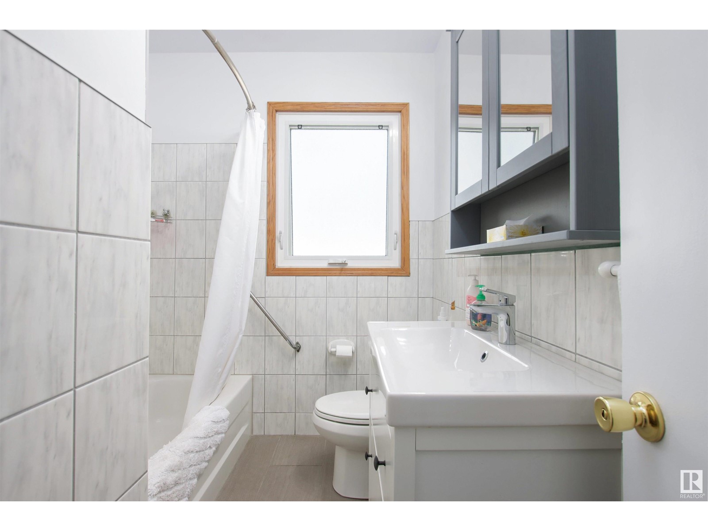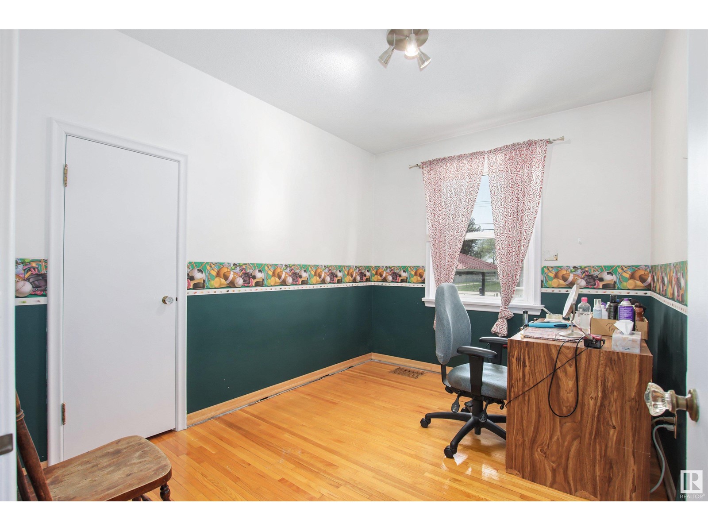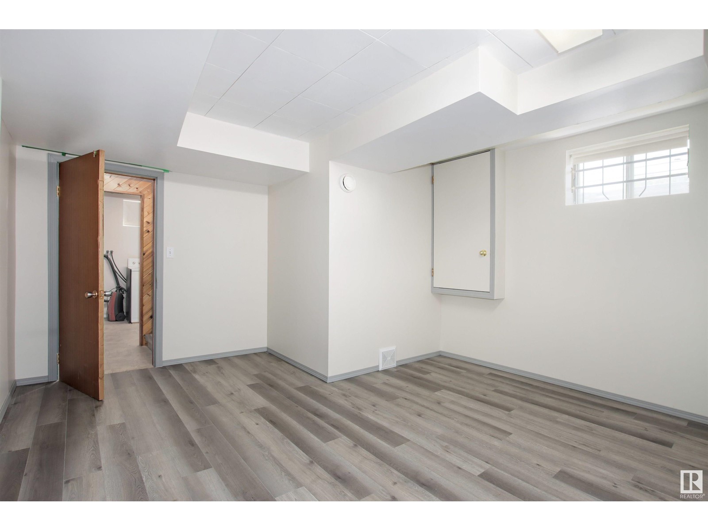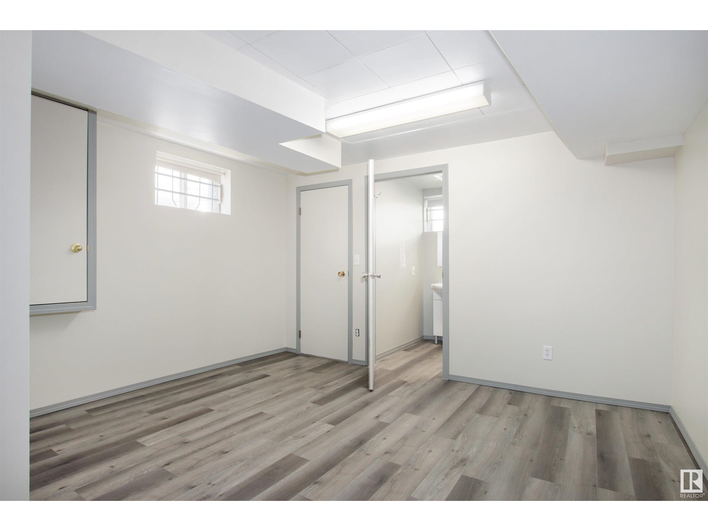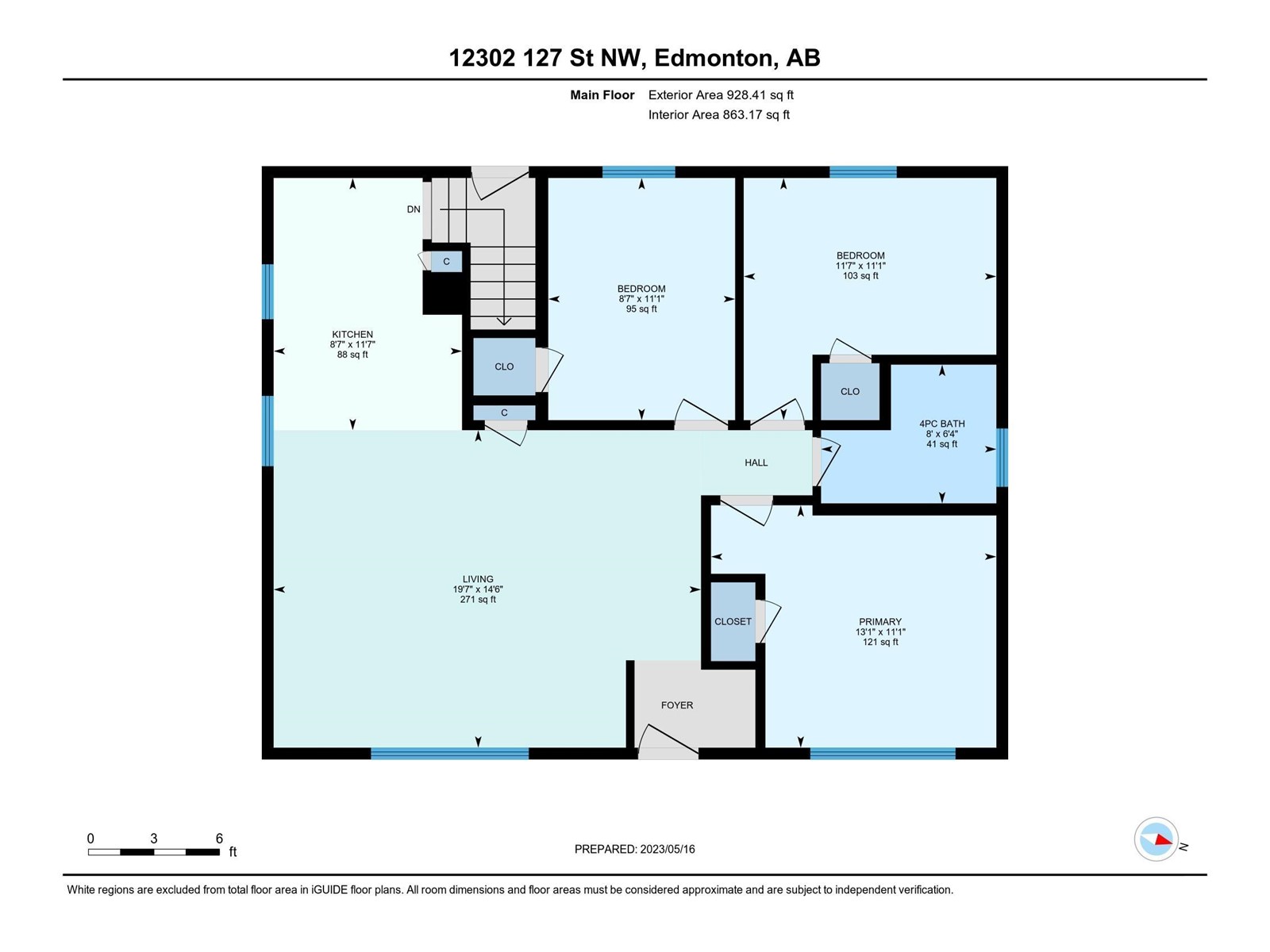4 Bedroom
2 Bathroom
928 ft2
Bungalow
Forced Air
$339,900
Discover comfort and convenience in this beautifully maintained Sherbrooke bungalow offering 1,733 sq ft of total living space. With 3+1 bedrooms and 2 full bathrooms, this home features gleaming hardwood floors, a bright living room, and a spacious oak kitchen perfect for family meals. The main level hosts an updated 4-piece bath and three well-sized bedrooms, while the fully finished basement boasts a large rec room with dry bar, fourth bedroom, modern 3-piece bath, and a laundry area with built-in cabinets. Enjoy summer evenings in the expansive west-facing backyard complete with two covered seating areas and a single detached garage. Major upgrades include a new roof (2025), PVC windows, electrical, exterior concrete, and a high-efficiency furnace with newer hot water tank. Ideally located across from Prince Charles School and within walking distance of Aurora Academic Charter and St. Pius X Elementary, this is the perfect home for growing families seeking value and location. (id:47041)
Property Details
|
MLS® Number
|
E4440280 |
|
Property Type
|
Single Family |
|
Neigbourhood
|
Sherbrooke |
|
Amenities Near By
|
Playground, Public Transit, Shopping |
|
Features
|
Flat Site, Lane |
|
Structure
|
Patio(s) |
Building
|
Bathroom Total
|
2 |
|
Bedrooms Total
|
4 |
|
Appliances
|
Dishwasher, Dryer, Refrigerator, Stove, Washer |
|
Architectural Style
|
Bungalow |
|
Basement Development
|
Finished |
|
Basement Type
|
Full (finished) |
|
Constructed Date
|
1953 |
|
Construction Style Attachment
|
Detached |
|
Heating Type
|
Forced Air |
|
Stories Total
|
1 |
|
Size Interior
|
928 Ft2 |
|
Type
|
House |
Parking
Land
|
Acreage
|
No |
|
Fence Type
|
Fence |
|
Land Amenities
|
Playground, Public Transit, Shopping |
Rooms
| Level |
Type |
Length |
Width |
Dimensions |
|
Lower Level |
Bedroom 4 |
4.33 m |
3.84 m |
4.33 m x 3.84 m |
|
Lower Level |
Recreation Room |
7.99 m |
3.58 m |
7.99 m x 3.58 m |
|
Main Level |
Living Room |
5.96 m |
4.43 m |
5.96 m x 4.43 m |
|
Main Level |
Kitchen |
3.52 m |
2.63 m |
3.52 m x 2.63 m |
|
Main Level |
Primary Bedroom |
3.98 m |
3.38 m |
3.98 m x 3.38 m |
|
Main Level |
Bedroom 2 |
3.53 m |
3.38 m |
3.53 m x 3.38 m |
|
Main Level |
Bedroom 3 |
3.38 m |
2.61 m |
3.38 m x 2.61 m |
https://www.realtor.ca/real-estate/28414665/12302-127-st-nw-edmonton-sherbrooke
