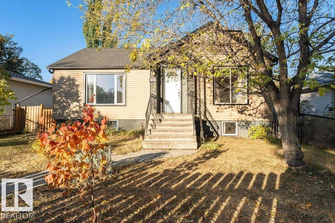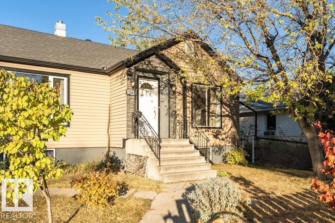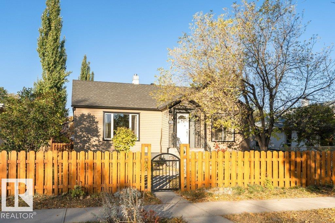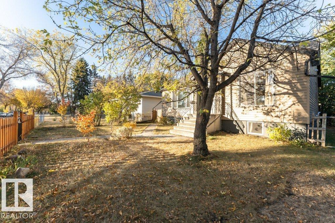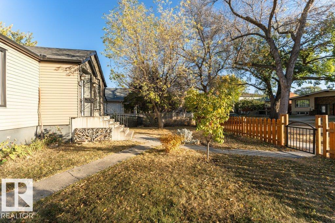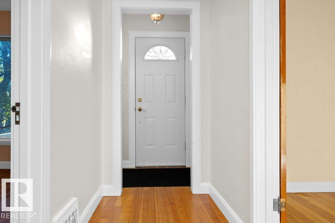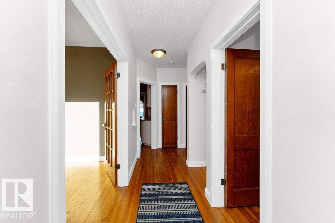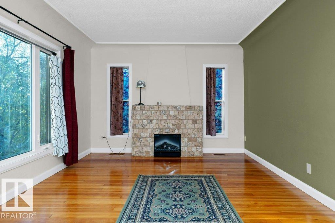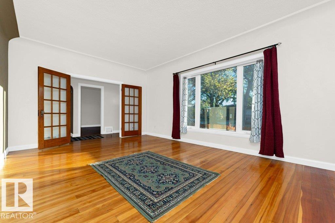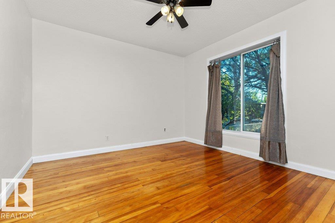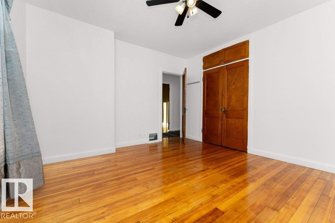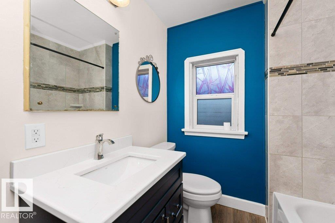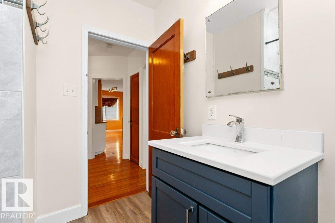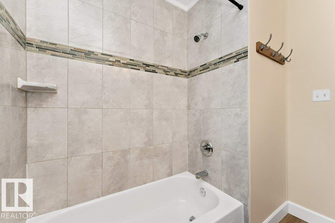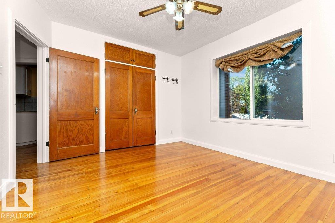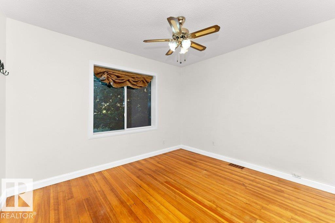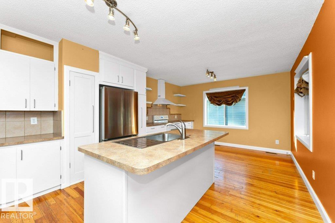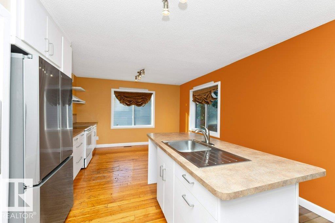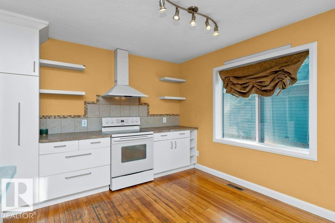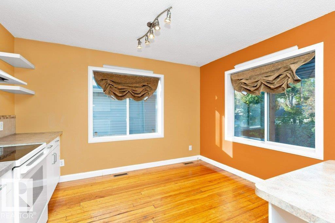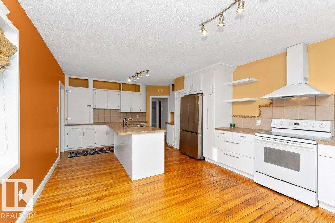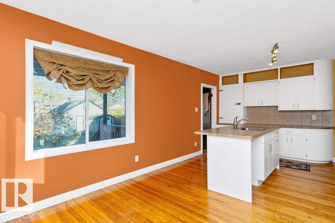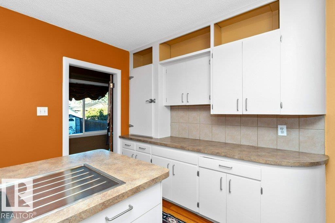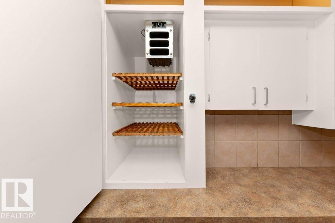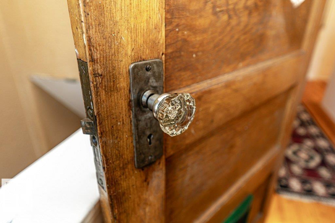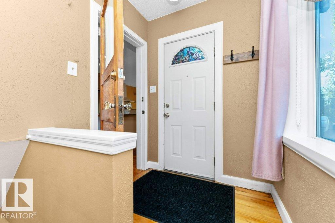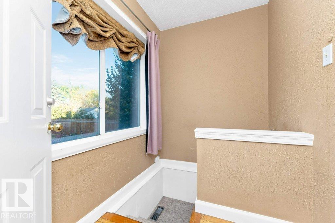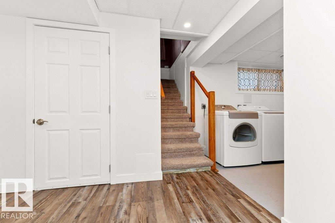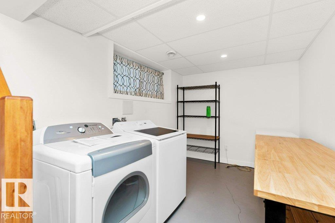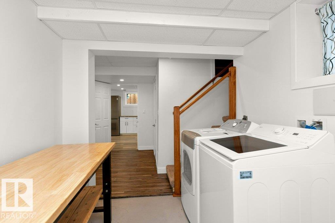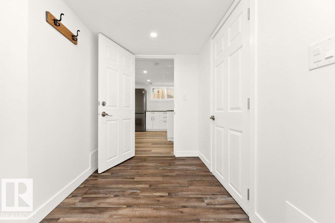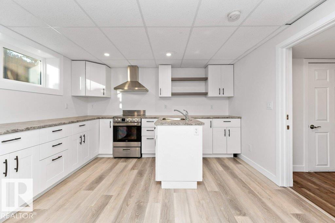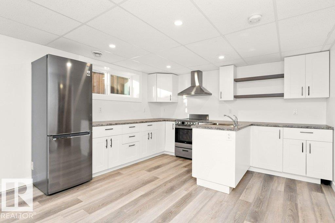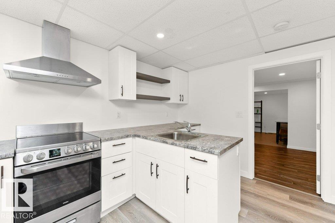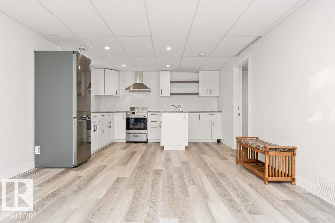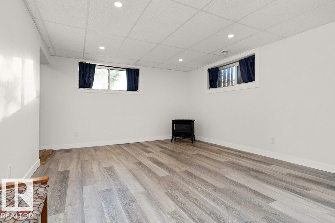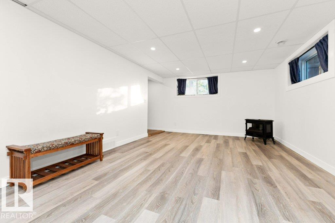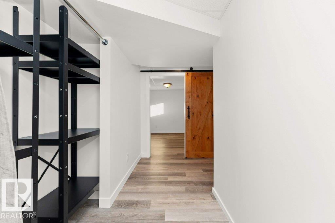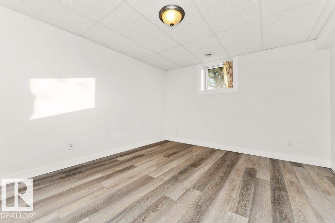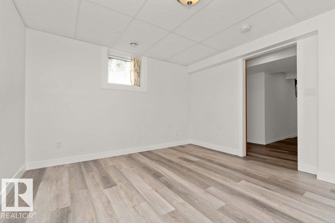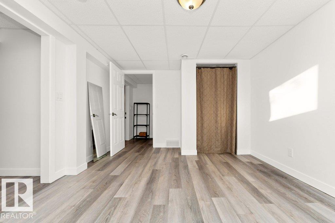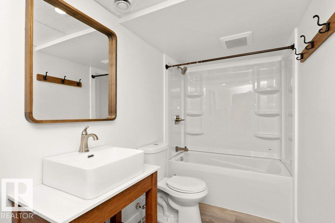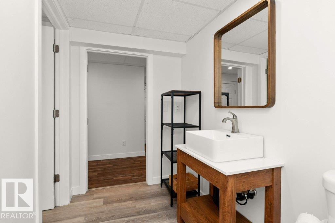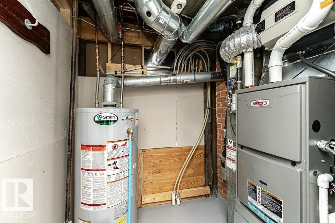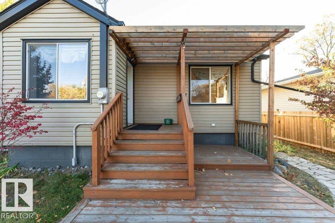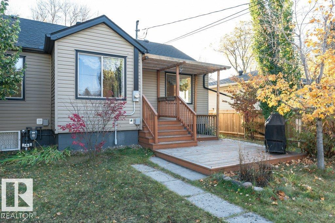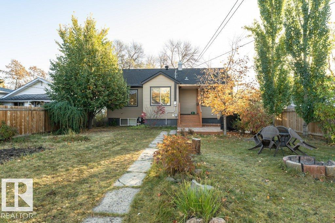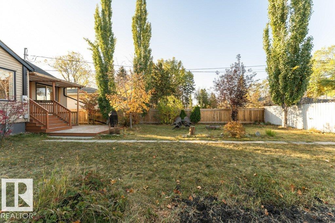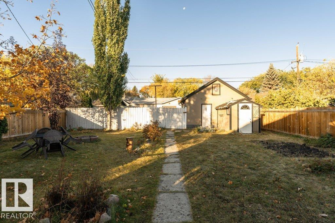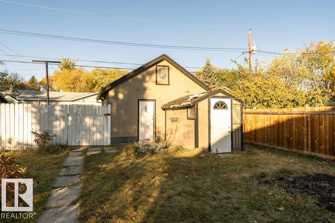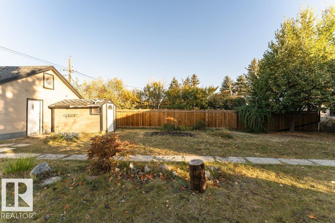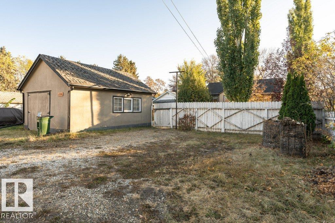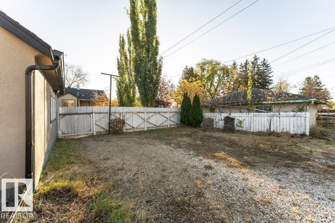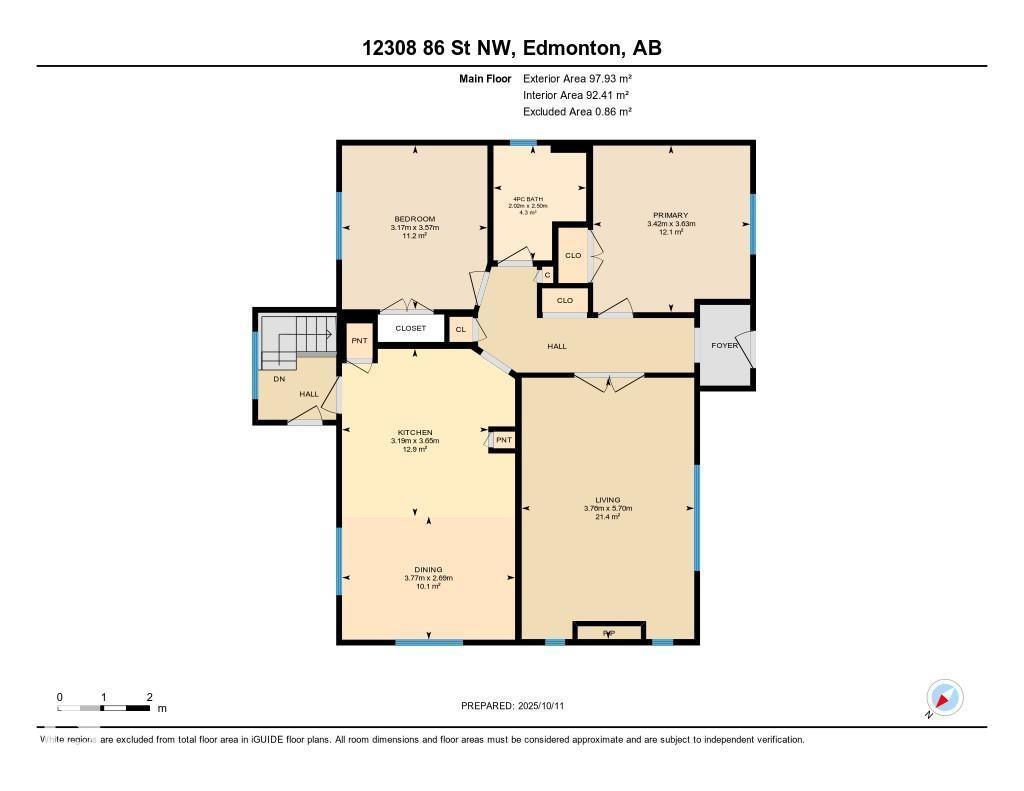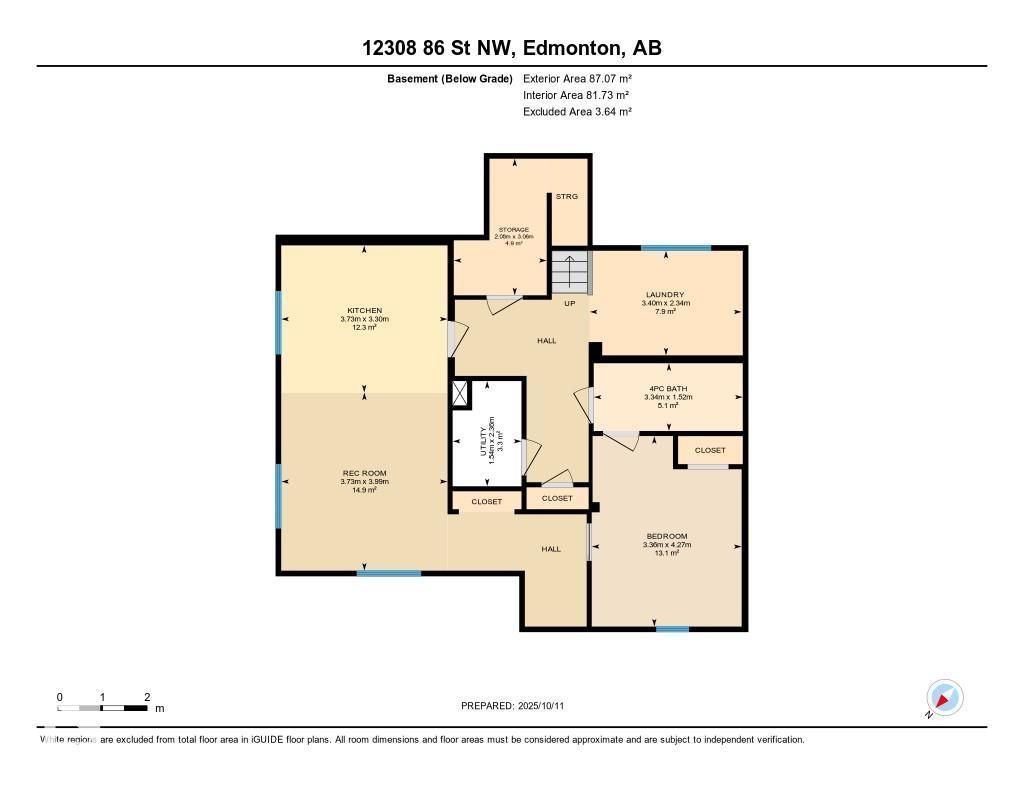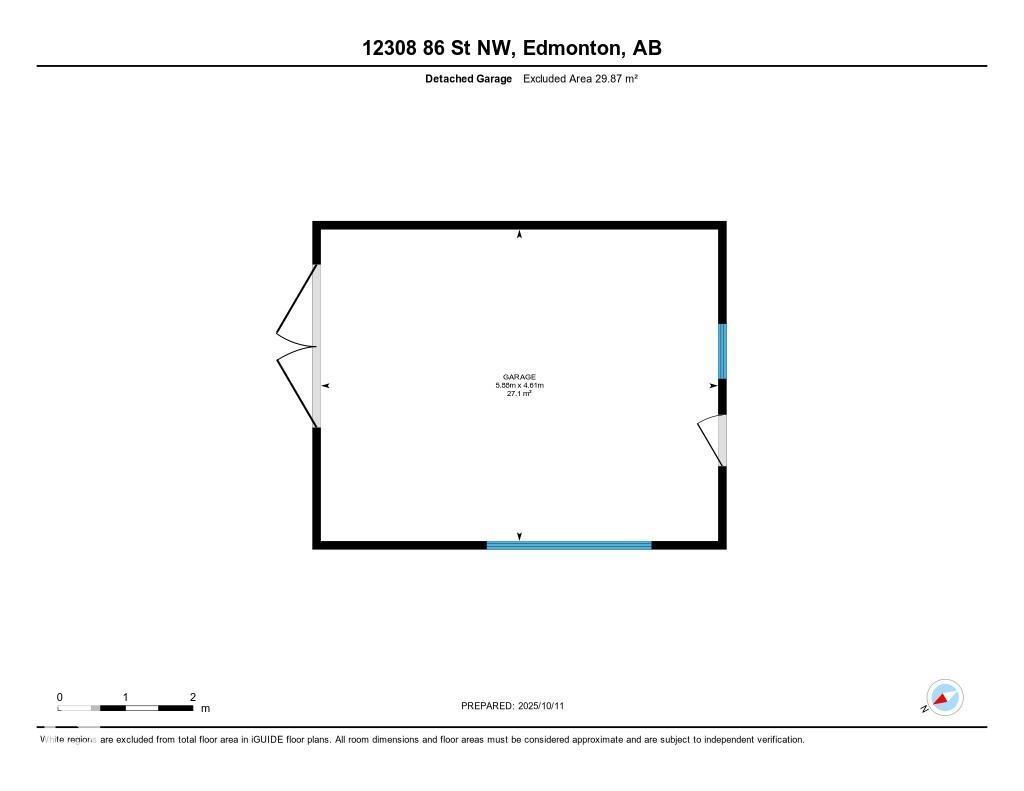3 Bedroom
2 Bathroom
1,054 ft2
Bungalow
Fireplace
Forced Air
$399,900
Step into this beautifully preserved 1940s character home that blends vintage charm with thoughtful modern upgrades. From the moment you enter, you're greeted by original wooden doors adorned with sparkling glass doorknobs, coved ceilings, stained glass windows & original hardwood floors echoing the craftsmanship of a bygone era. The modern white kitchen is built around the original cabinet refrigerator which converts into a great wine cabinet. Downstairs, over $70K in basement renovations have transformed the space into a fully equipped in-law suite. Set on a generous fully fenced 50 x 150 ft lot, the property boasts an oversized single garage, a storage shed, and a spacious deck, perfect for entertaining. A cozy firepit invites evening gatherings, while beautiful perennials bloom throughout the landscaped yard, adding color and charm in every season. This home is a rare gem—where vintage elegance meets modern functionality. Too many upgrades to mention. A commuters dream location to the DT core. (id:47041)
Property Details
|
MLS® Number
|
E4461869 |
|
Property Type
|
Single Family |
|
Neigbourhood
|
Delton |
|
Amenities Near By
|
Playground, Public Transit, Schools, Shopping |
|
Features
|
Lane |
|
Structure
|
Deck, Fire Pit, Porch |
Building
|
Bathroom Total
|
2 |
|
Bedrooms Total
|
3 |
|
Appliances
|
Dryer, Hood Fan, Storage Shed, Washer, Window Coverings, Refrigerator, Two Stoves |
|
Architectural Style
|
Bungalow |
|
Basement Development
|
Finished |
|
Basement Type
|
Full (finished) |
|
Constructed Date
|
1945 |
|
Construction Style Attachment
|
Detached |
|
Fireplace Fuel
|
Electric |
|
Fireplace Present
|
Yes |
|
Fireplace Type
|
Insert |
|
Heating Type
|
Forced Air |
|
Stories Total
|
1 |
|
Size Interior
|
1,054 Ft2 |
|
Type
|
House |
Parking
|
Oversize
|
|
|
R V
|
|
|
Detached Garage
|
|
Land
|
Acreage
|
No |
|
Fence Type
|
Fence |
|
Land Amenities
|
Playground, Public Transit, Schools, Shopping |
|
Size Irregular
|
696.75 |
|
Size Total
|
696.75 M2 |
|
Size Total Text
|
696.75 M2 |
Rooms
| Level |
Type |
Length |
Width |
Dimensions |
|
Basement |
Bedroom 3 |
3.36 m |
4.27 m |
3.36 m x 4.27 m |
|
Basement |
Second Kitchen |
3.73 m |
3.3 m |
3.73 m x 3.3 m |
|
Basement |
Recreation Room |
3.73 m |
3.99 m |
3.73 m x 3.99 m |
|
Basement |
Laundry Room |
3.4 m |
2.34 m |
3.4 m x 2.34 m |
|
Basement |
Storage |
2.08 m |
3.06 m |
2.08 m x 3.06 m |
|
Basement |
Utility Room |
1.54 m |
2.36 m |
1.54 m x 2.36 m |
|
Main Level |
Living Room |
3.76 m |
5.7 m |
3.76 m x 5.7 m |
|
Main Level |
Dining Room |
3.77 m |
2.69 m |
3.77 m x 2.69 m |
|
Main Level |
Kitchen |
3.19 m |
3.65 m |
3.19 m x 3.65 m |
|
Main Level |
Primary Bedroom |
3.42 m |
3.63 m |
3.42 m x 3.63 m |
|
Main Level |
Bedroom 2 |
3.17 m |
3.57 m |
3.17 m x 3.57 m |
https://www.realtor.ca/real-estate/28981818/12308-86-st-nw-edmonton-delton
