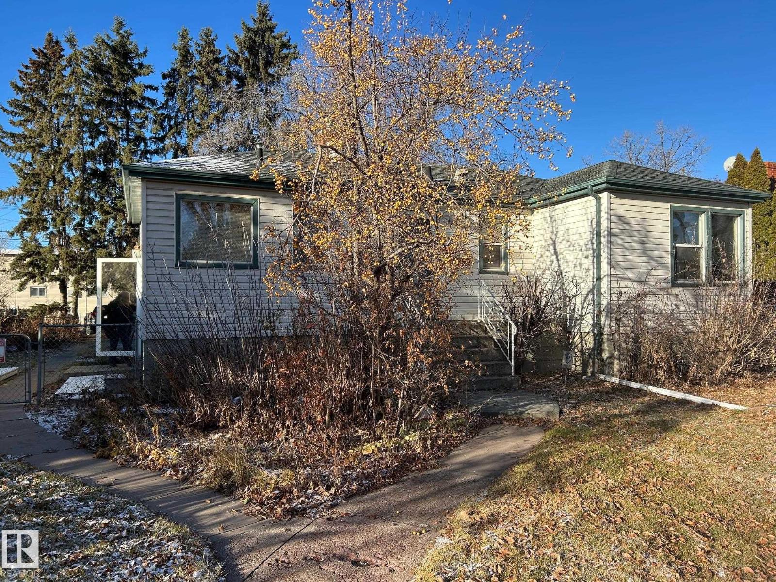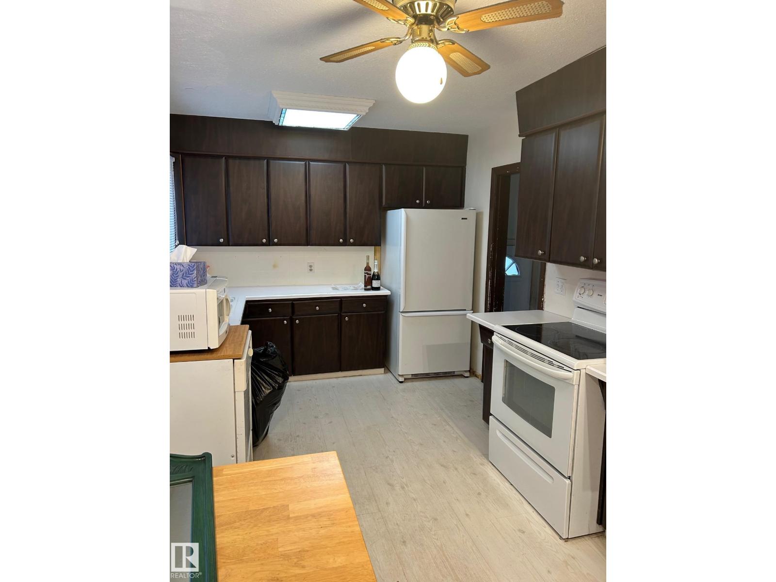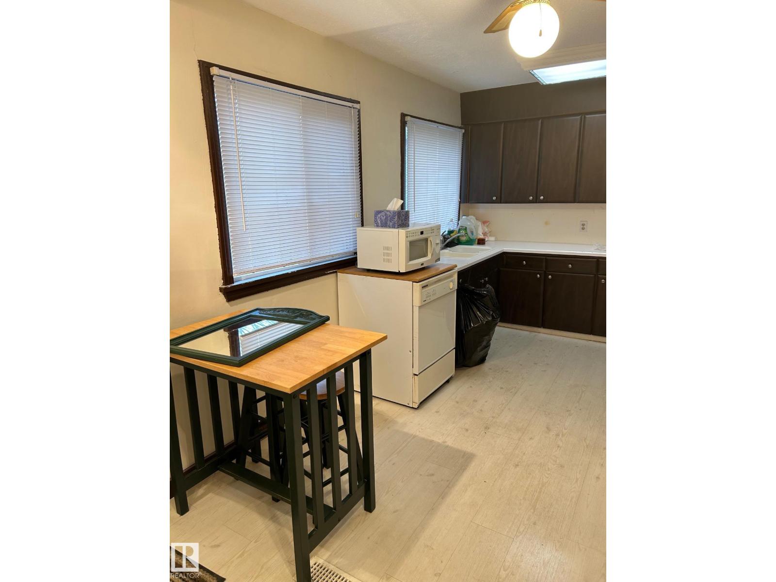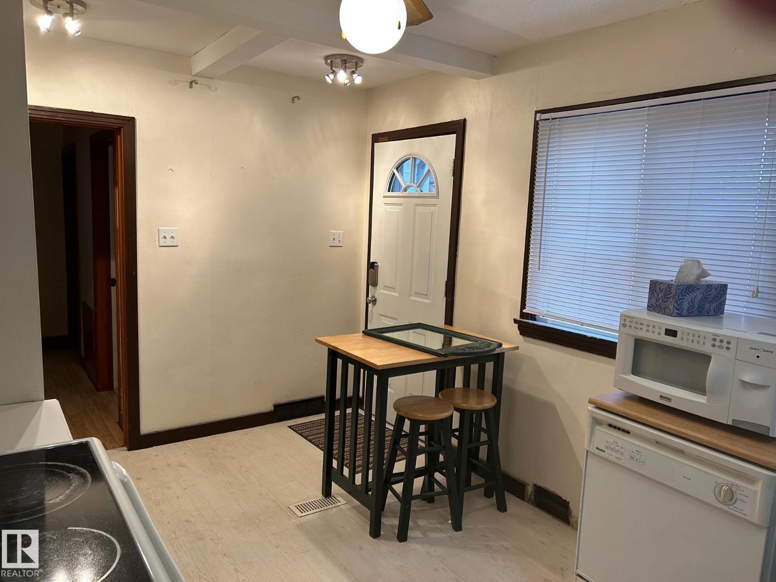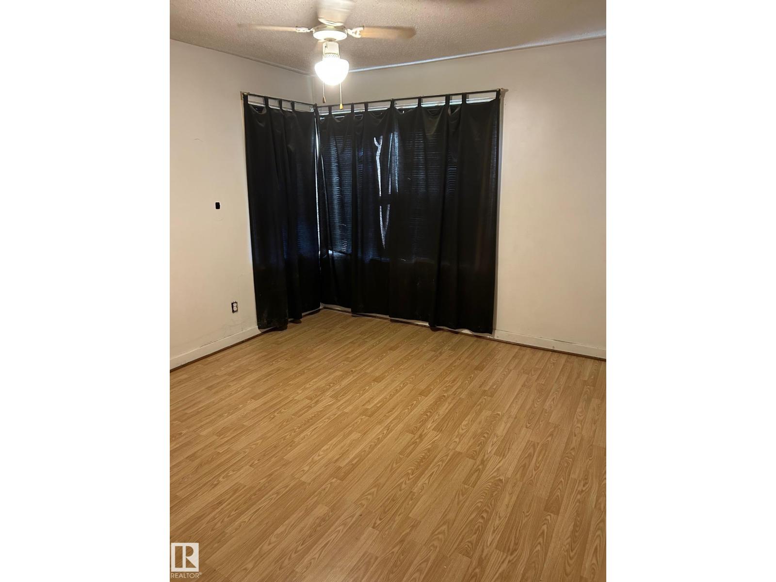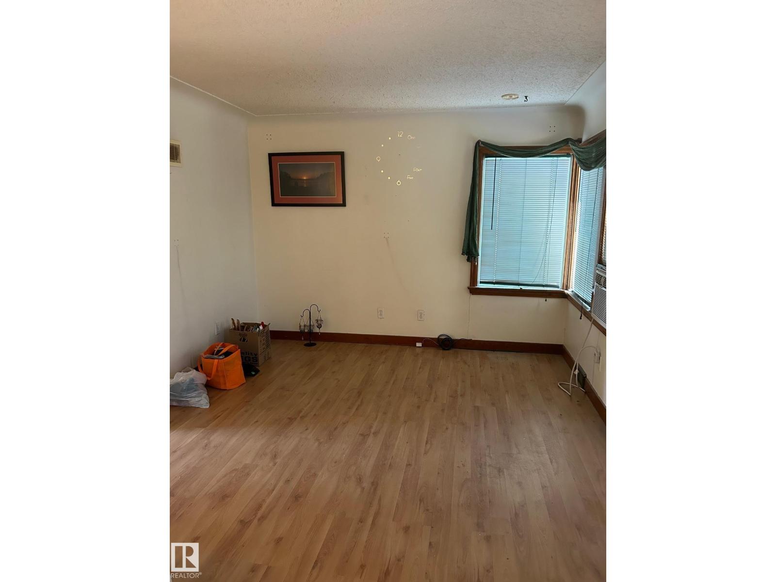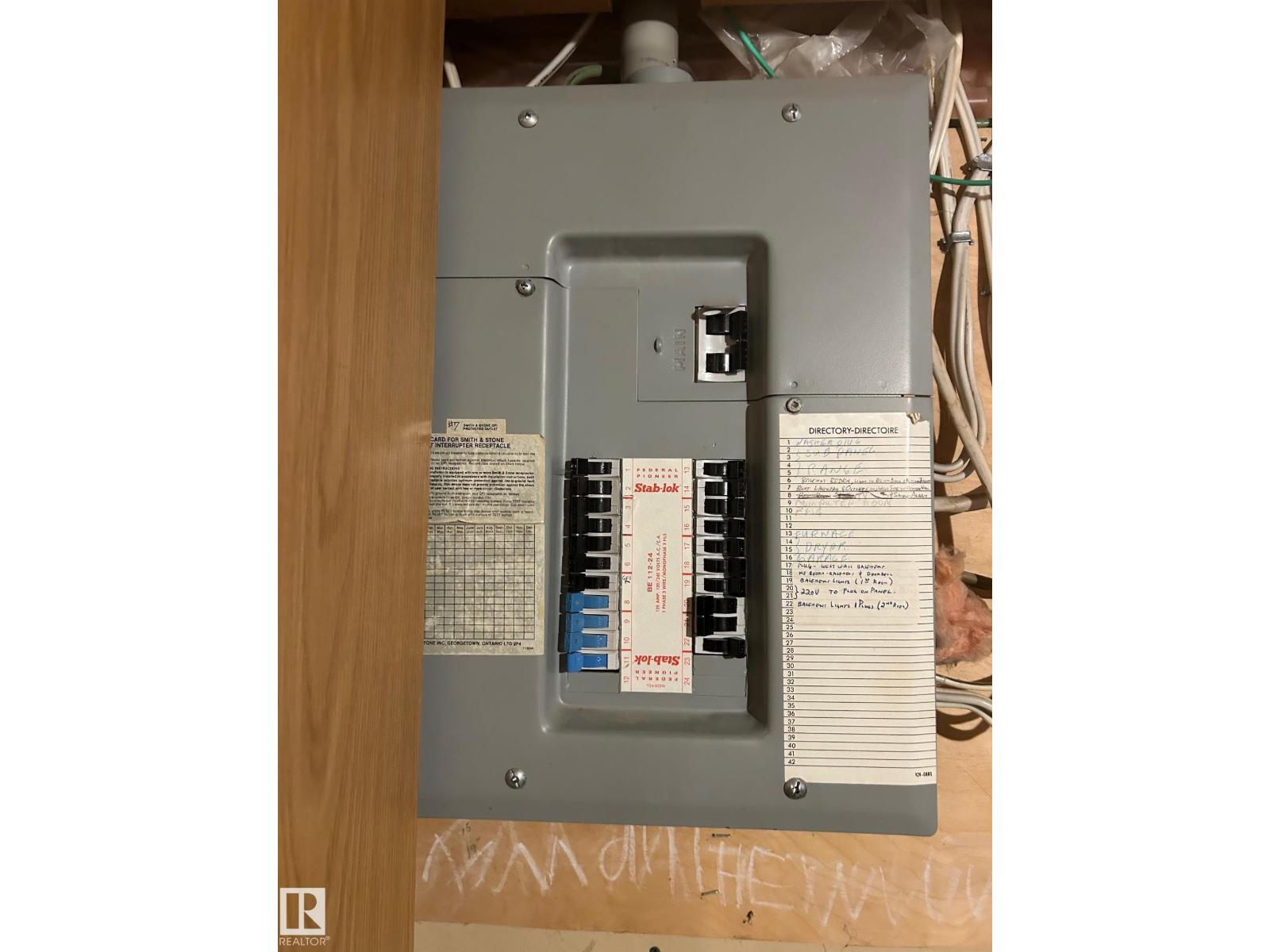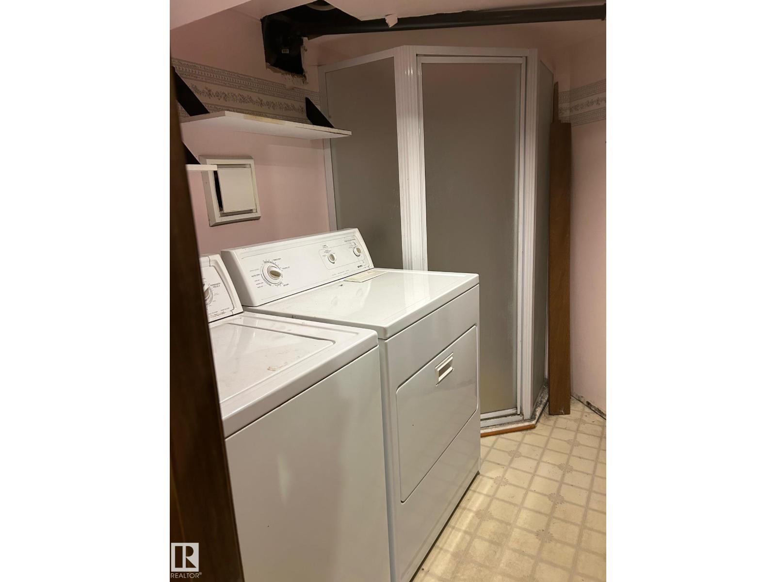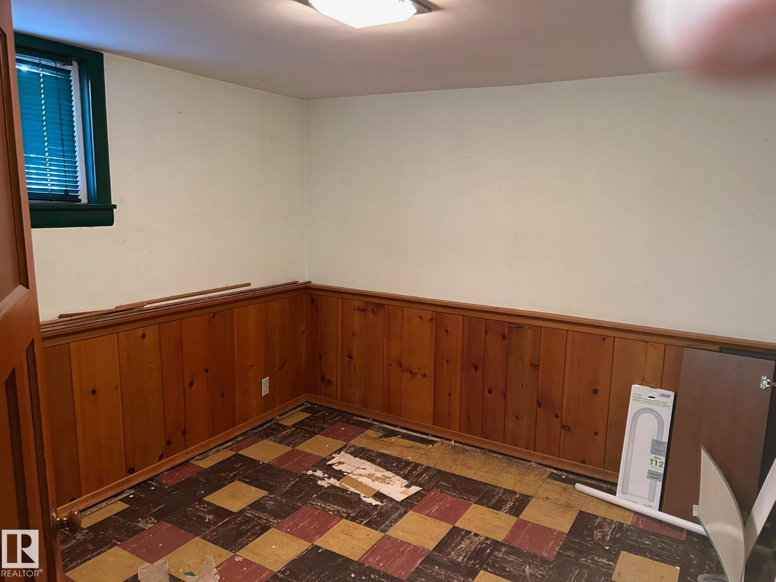4 Bedroom
2 Bathroom
700 ft2
Bungalow
Forced Air
$289,900
Home needs some TLC, being sold as is. Main floor with large living room, kitchen / dining, 2 bedrooms and 4 piece bathroom. Needs painting. Basement needs work to complete two bedrooms, combo laundry and 3 piece bath and space for games ,exercise or hobbies. Extra large lot 150x75 with double detached garage with shop area 28x22. Buyer to accept rpr dated may 98 (id:47041)
Property Details
|
MLS® Number
|
E4466193 |
|
Property Type
|
Single Family |
|
Neigbourhood
|
Elmwood Park |
|
Features
|
See Remarks, Flat Site |
Building
|
Bathroom Total
|
2 |
|
Bedrooms Total
|
4 |
|
Appliances
|
Dryer, Garage Door Opener Remote(s), Garage Door Opener, Refrigerator, Stove, Washer |
|
Architectural Style
|
Bungalow |
|
Basement Development
|
Partially Finished |
|
Basement Type
|
Full (partially Finished) |
|
Constructed Date
|
1946 |
|
Construction Style Attachment
|
Detached |
|
Heating Type
|
Forced Air |
|
Stories Total
|
1 |
|
Size Interior
|
700 Ft2 |
|
Type
|
House |
Parking
Land
|
Acreage
|
No |
|
Fence Type
|
Fence |
|
Size Irregular
|
1044.93 |
|
Size Total
|
1044.93 M2 |
|
Size Total Text
|
1044.93 M2 |
Rooms
| Level |
Type |
Length |
Width |
Dimensions |
|
Basement |
Bedroom 3 |
2.68 m |
2.83 m |
2.68 m x 2.83 m |
|
Basement |
Bedroom 4 |
3.01 m |
2.98 m |
3.01 m x 2.98 m |
|
Basement |
Games Room |
3.13 m |
2.74 m |
3.13 m x 2.74 m |
|
Basement |
Playroom |
2.77 m |
3.65 m |
2.77 m x 3.65 m |
|
Main Level |
Living Room |
3.44 m |
5.27 m |
3.44 m x 5.27 m |
|
Main Level |
Kitchen |
3.74 m |
2.86 m |
3.74 m x 2.86 m |
|
Main Level |
Primary Bedroom |
3.38 m |
3.23 m |
3.38 m x 3.23 m |
|
Main Level |
Bedroom 2 |
2.95 m |
3.65 m |
2.95 m x 3.65 m |
https://www.realtor.ca/real-estate/29118314/12310-81-st-nw-nw-edmonton-elmwood-park
