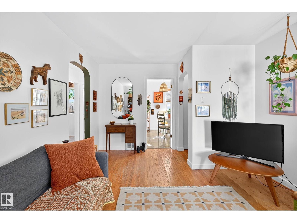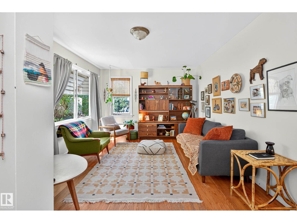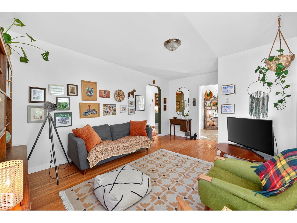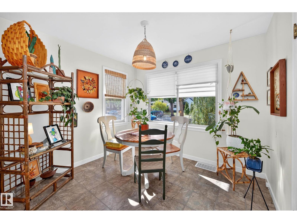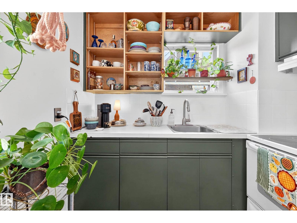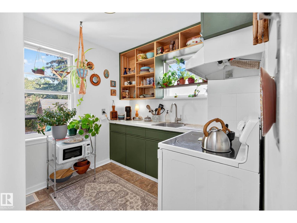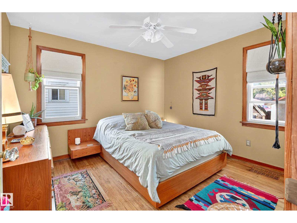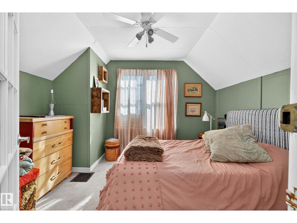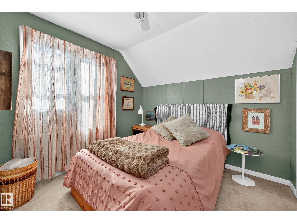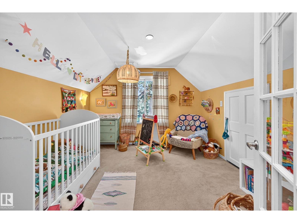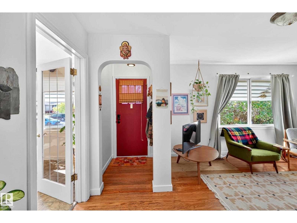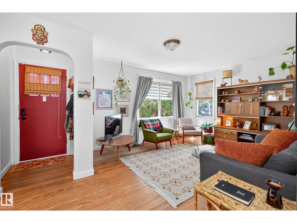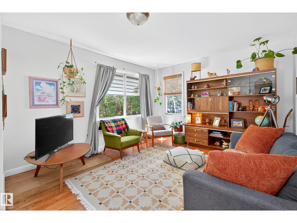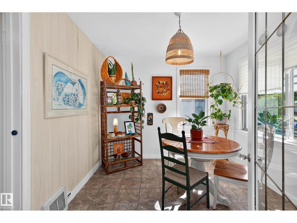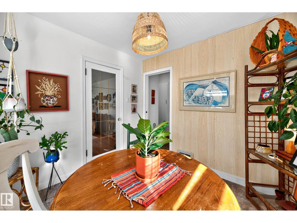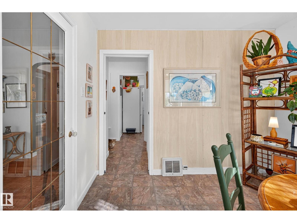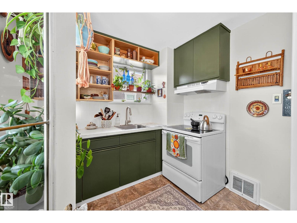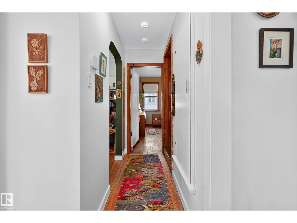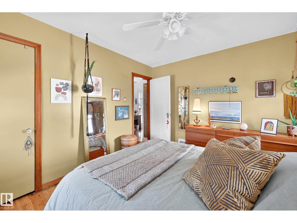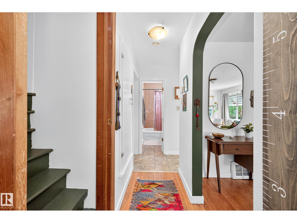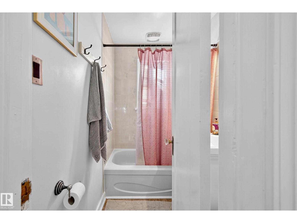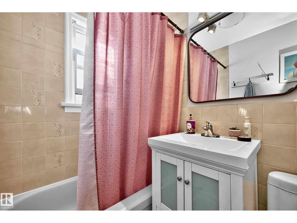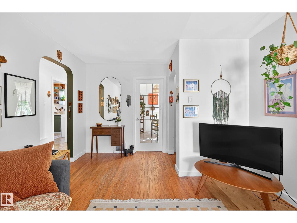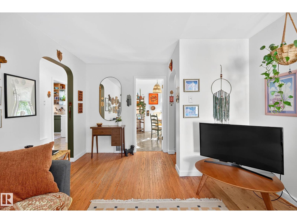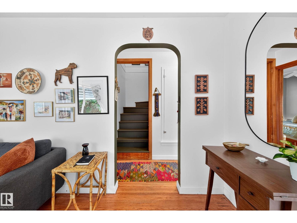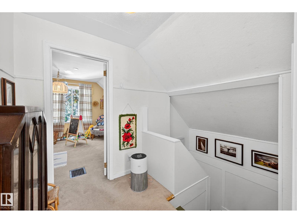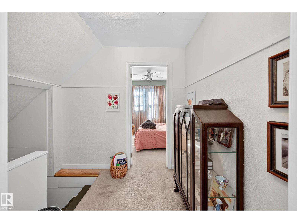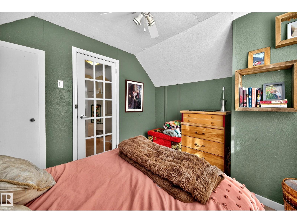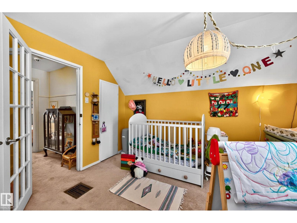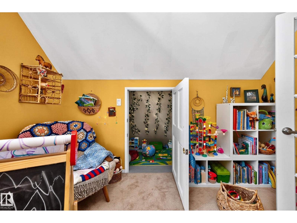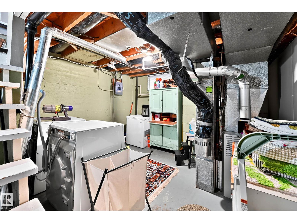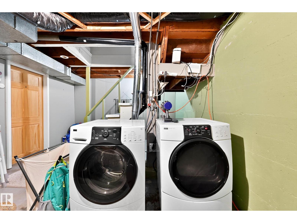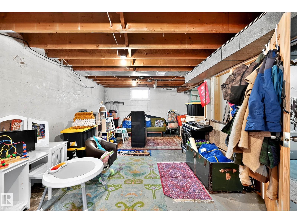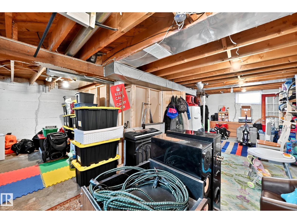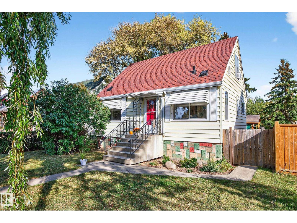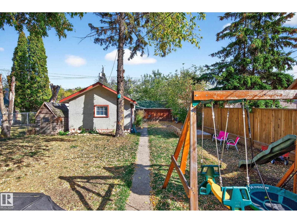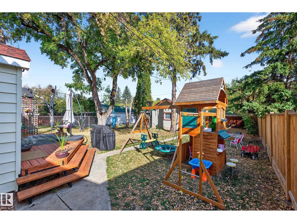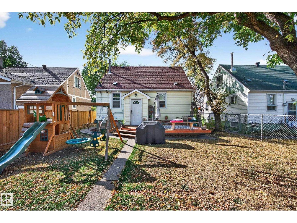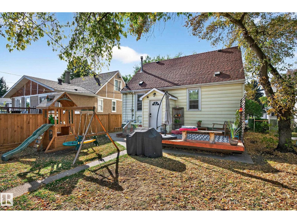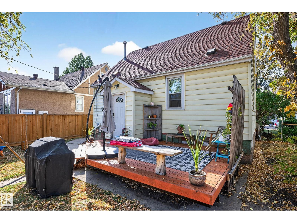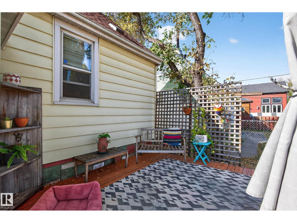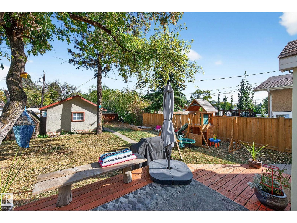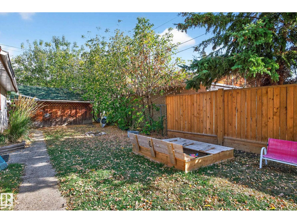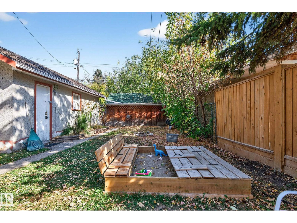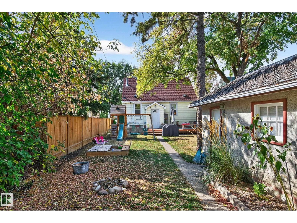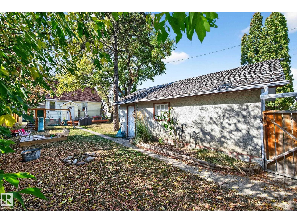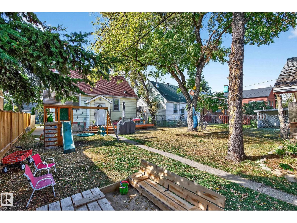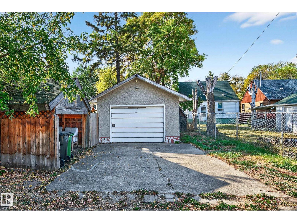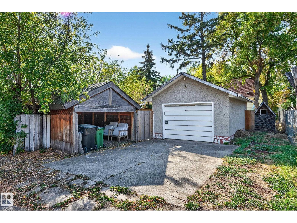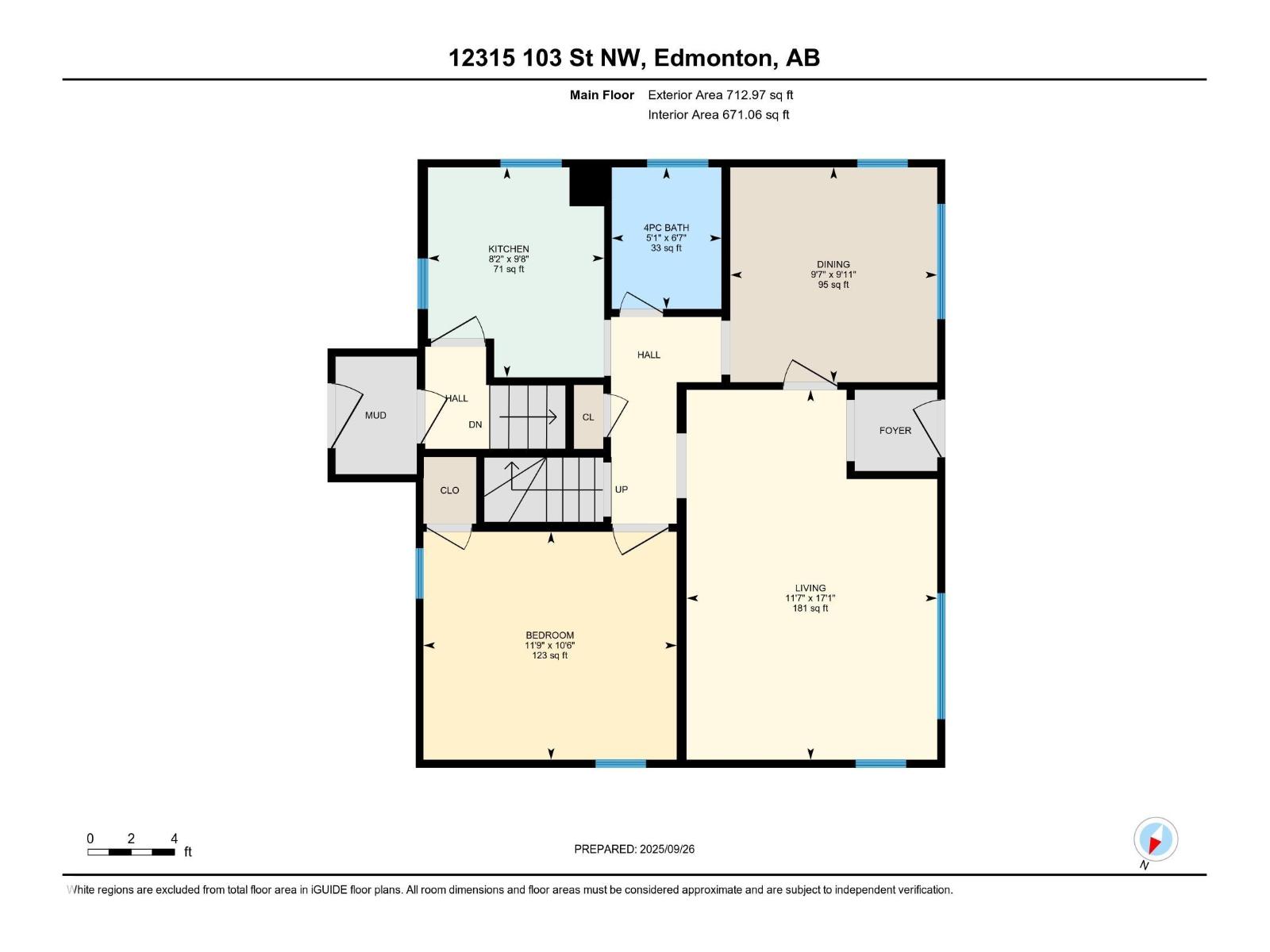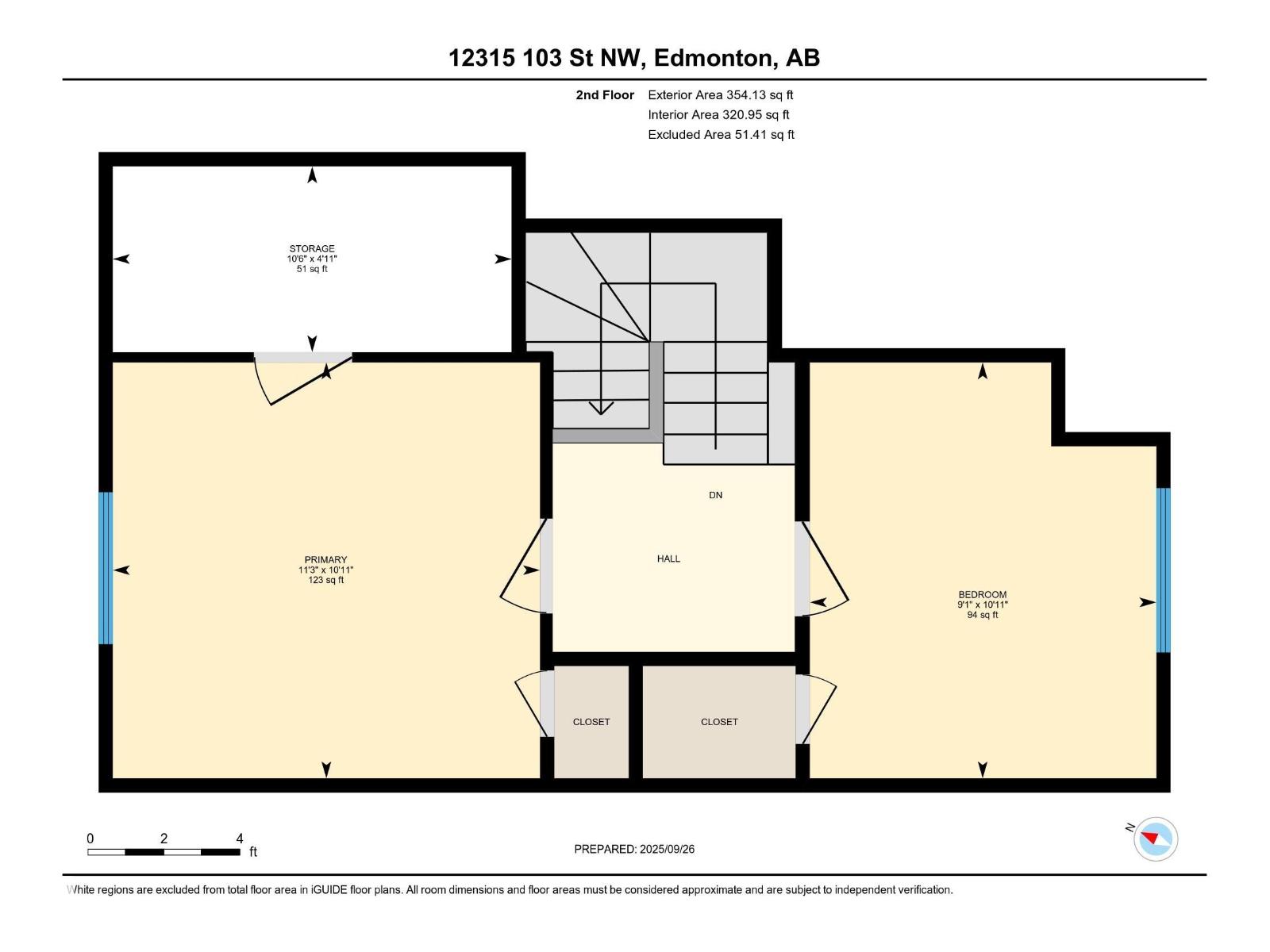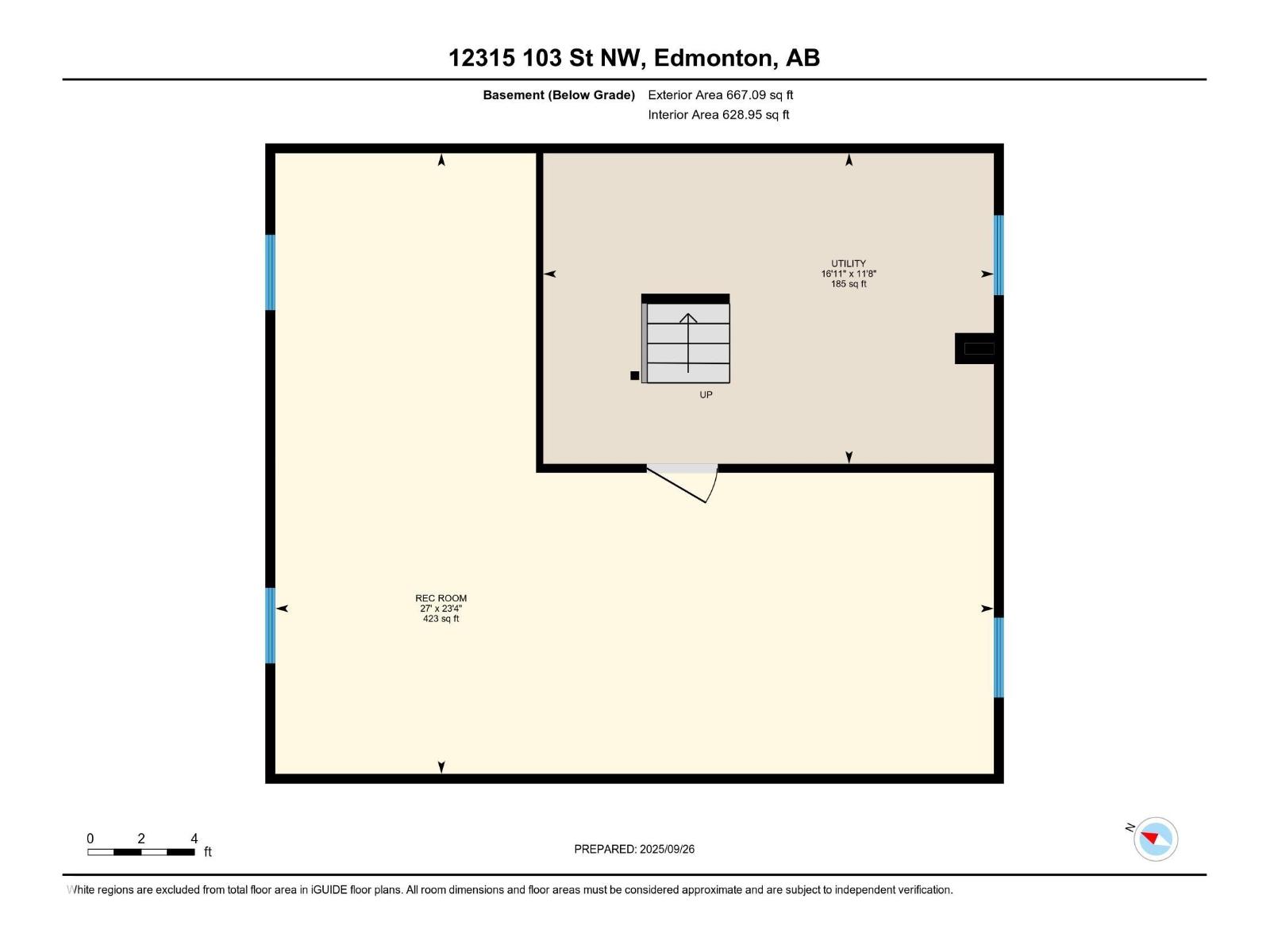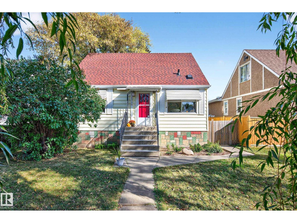3 Bedroom
1 Bathroom
1,067 ft2
Window Air Conditioner
Forced Air
$350,000
Stunning Style & Excellent Location! This beautiful bright and modern designed 1.5 storey home, is located in the perfect spot a quiet tree-lined street in Westwood with convenient access to Downtown and the Yellowhead! The huge yard (42' x 150') is the perfect place for pets or kids to run around or host a back yard bbq! New shingles in 2023 and the deck and fences are both newer as well. Spacious throughout, with 2 bedrooms on the second floor and 1 bedroom on the main floor, giving flexibility for a home office space as an option. Plenty of storage throughout the home and adorable play space in the upstairs kids' bedroom! This basement is unfinished to use or develop as you wish. Walking distance to Vanguard College, 15-20 mins walk to NAIT, and 20 mins by transit to The Royal Alexandra Hospital. Come see this wonderful home in Westwood! (id:47041)
Property Details
|
MLS® Number
|
E4460302 |
|
Property Type
|
Single Family |
|
Neigbourhood
|
Westwood (Edmonton) |
|
Amenities Near By
|
Playground, Public Transit, Schools |
|
Parking Space Total
|
2 |
|
Structure
|
Deck |
Building
|
Bathroom Total
|
1 |
|
Bedrooms Total
|
3 |
|
Appliances
|
Dryer, Hood Fan, Microwave, Refrigerator, Stove, Washer |
|
Basement Development
|
Unfinished |
|
Basement Type
|
Full (unfinished) |
|
Constructed Date
|
1950 |
|
Construction Style Attachment
|
Detached |
|
Cooling Type
|
Window Air Conditioner |
|
Heating Type
|
Forced Air |
|
Stories Total
|
2 |
|
Size Interior
|
1,067 Ft2 |
|
Type
|
House |
Parking
|
Parking Pad
|
|
|
Carport
|
|
|
Detached Garage
|
|
Land
|
Acreage
|
No |
|
Land Amenities
|
Playground, Public Transit, Schools |
|
Size Irregular
|
585.59 |
|
Size Total
|
585.59 M2 |
|
Size Total Text
|
585.59 M2 |
Rooms
| Level |
Type |
Length |
Width |
Dimensions |
|
Main Level |
Living Room |
3.53 m |
5.21 m |
3.53 m x 5.21 m |
|
Main Level |
Dining Room |
2.92 m |
3.03 m |
2.92 m x 3.03 m |
|
Main Level |
Kitchen |
2.48 m |
2.96 m |
2.48 m x 2.96 m |
|
Main Level |
Bedroom 3 |
3.57 m |
3.21 m |
3.57 m x 3.21 m |
|
Upper Level |
Primary Bedroom |
|
|
3.34 3.43 |
|
Upper Level |
Bedroom 2 |
3.34 m |
2.78 m |
3.34 m x 2.78 m |
https://www.realtor.ca/real-estate/28937675/12315-103-st-nw-edmonton-westwood-edmonton
