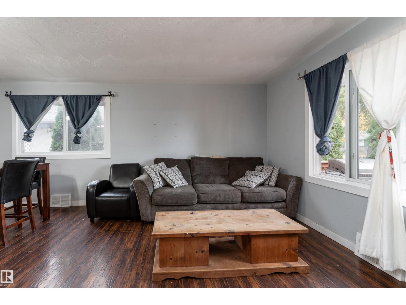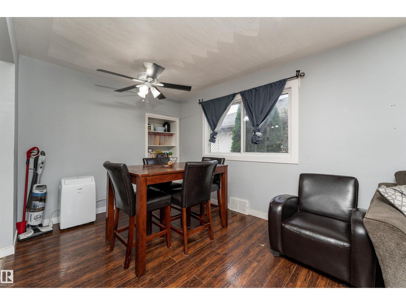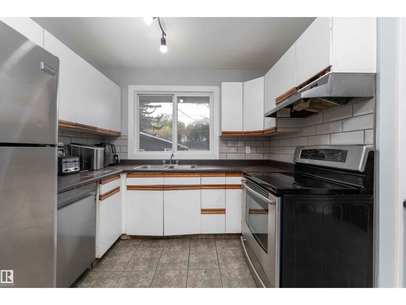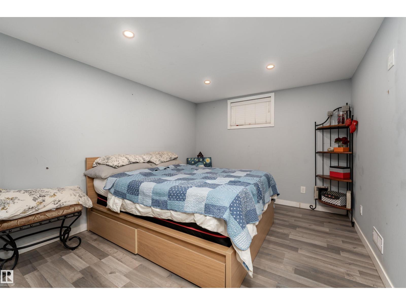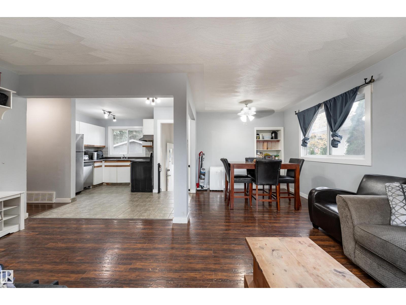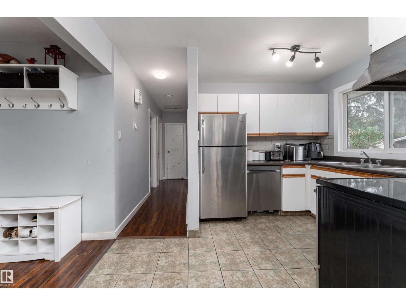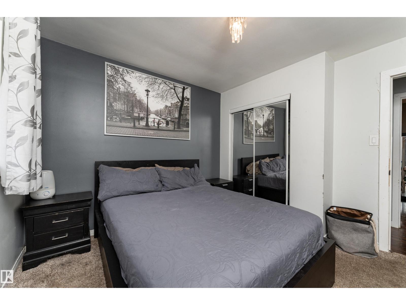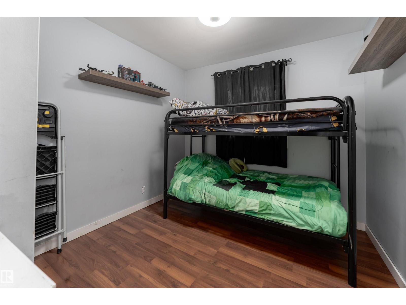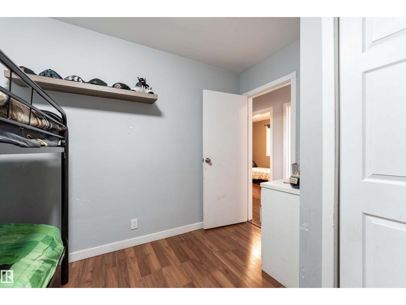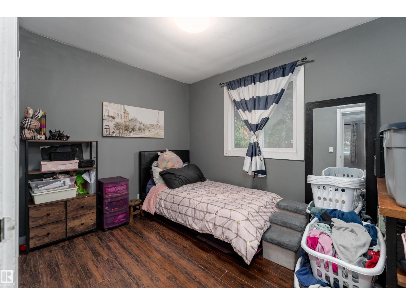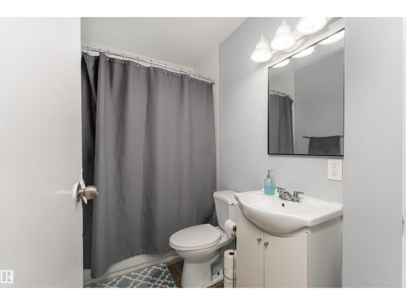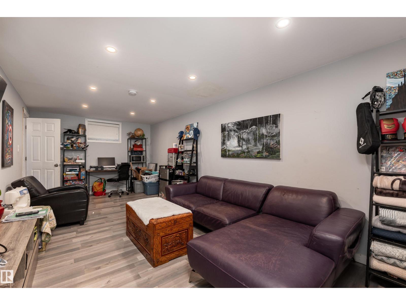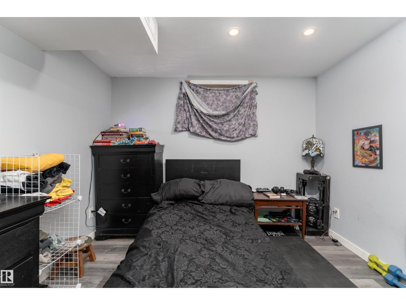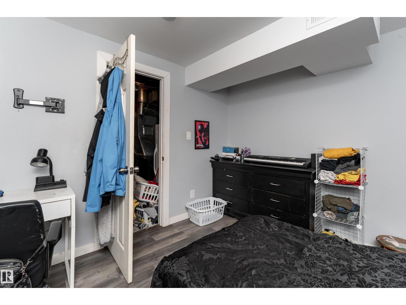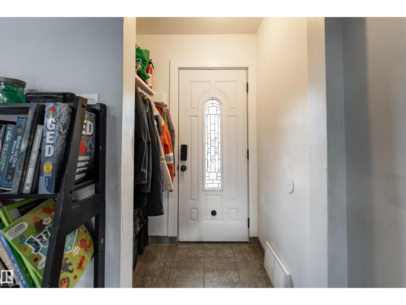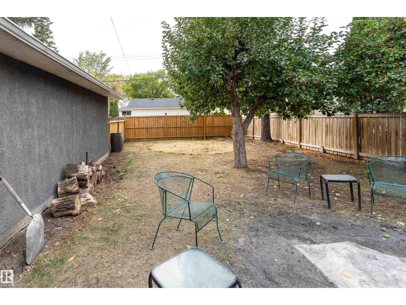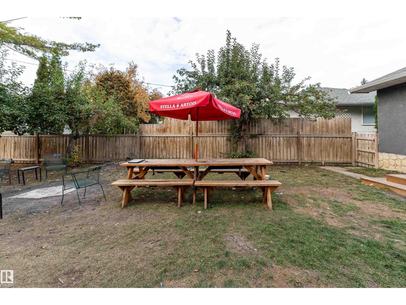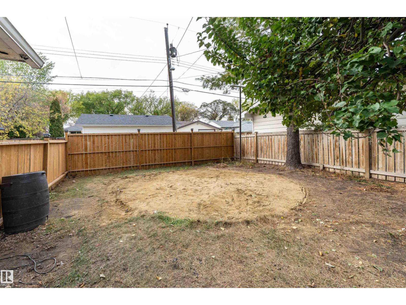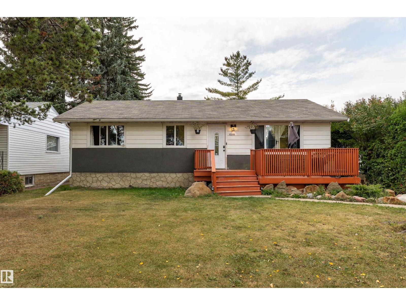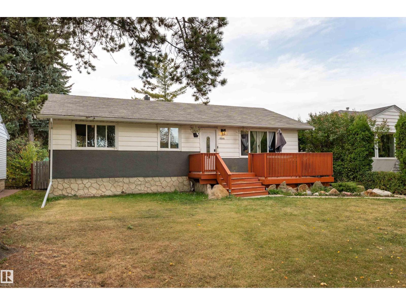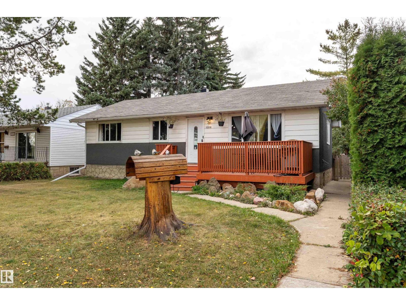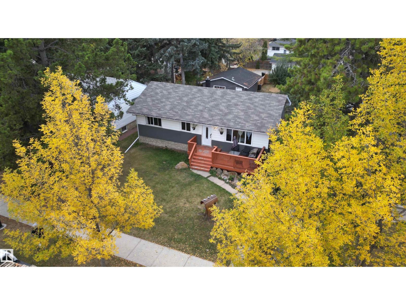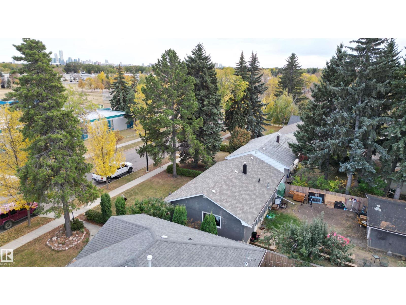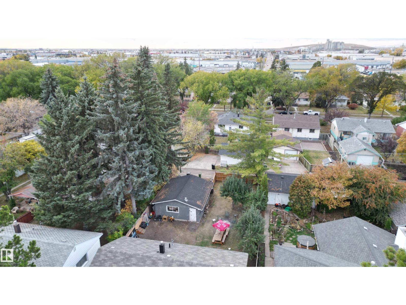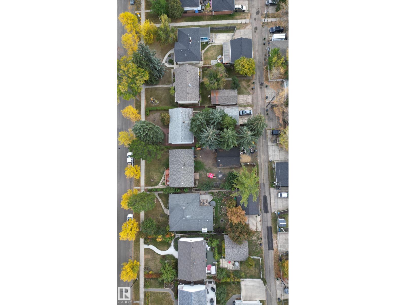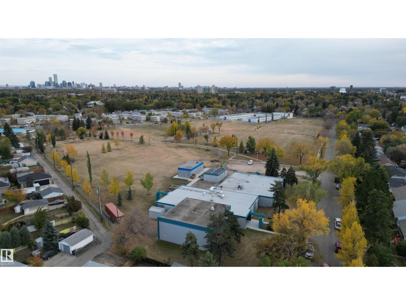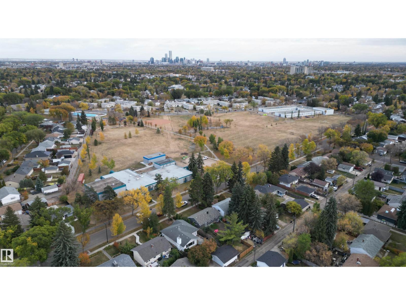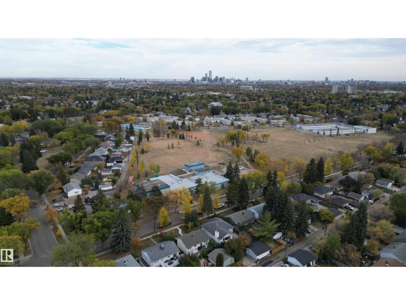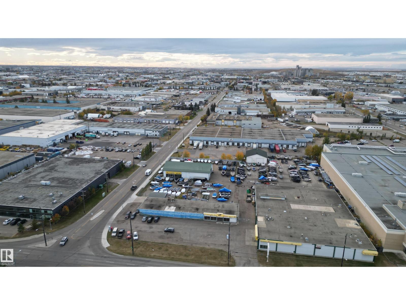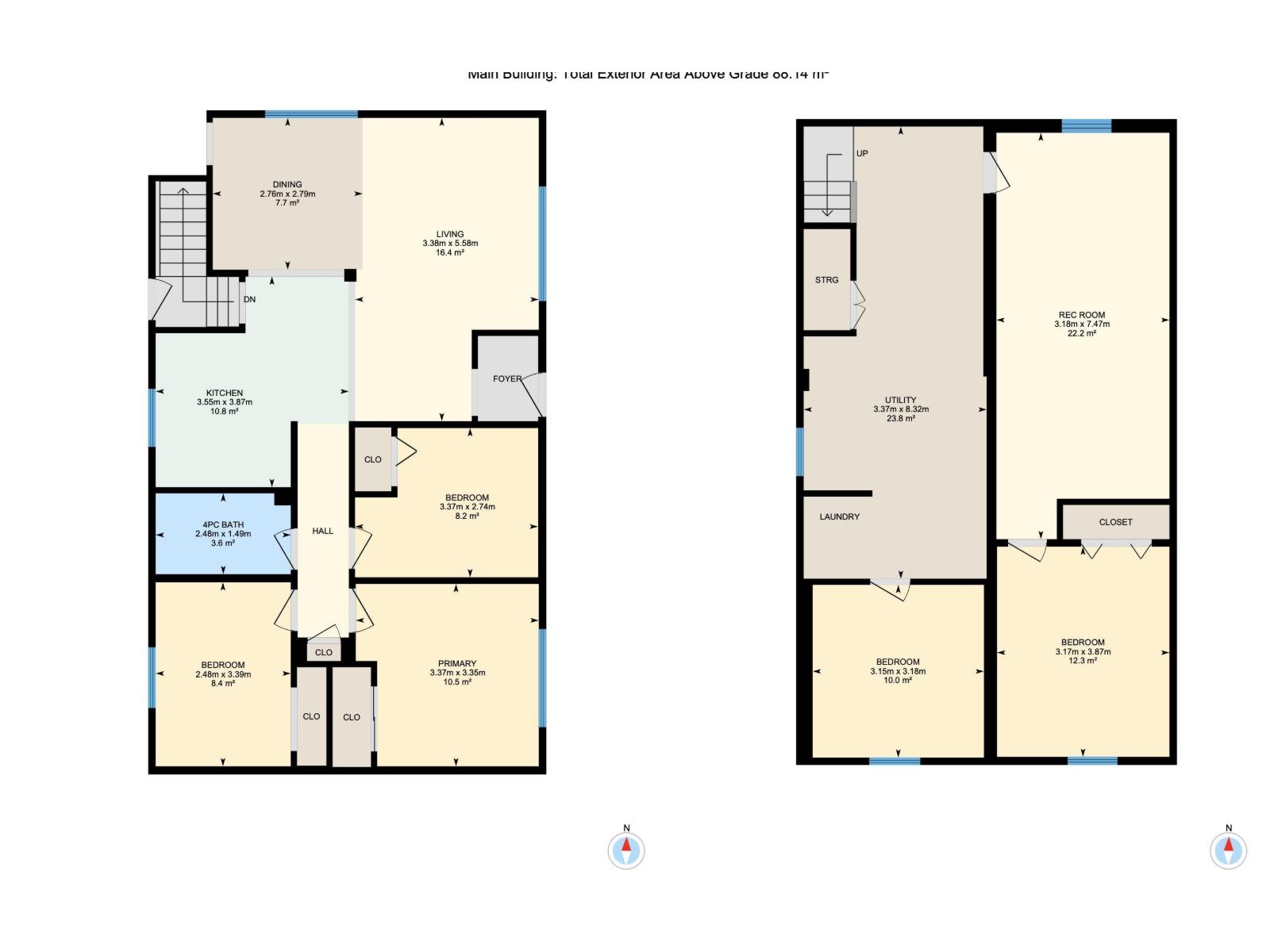5 Bedroom
2 Bathroom
949 ft2
Bungalow
Forced Air
$375,000
Looking for a home where you can let your imagination run wild? This 5 bed bungalow offers space, comfort, and the perfect canvas to make it your own. Ideally located across from Dovercourt Park and School, you can watch your kids play while enjoying your morning coffee from the front deck. Inside, the bright and open concept living and dining area is a renovators dream -no walls to remove here- providing a great base for your finishing touches. The fully finished basement offers 8 foot ceilings, a large rec room, two bedrooms, a partial bathroom, plenty of storage, and updated mechanical perfect anyone eager to add value. Outside, the fenced backyard with mature apple trees offers privacy and a great space for gatherings. With an over sized double garage/shop and room for RV storage, you will be living the Alberta dream. With parks, schools, and shopping nearby, this warm, spacious home is full of potential in one of Edmonton’s most welcoming communities. (id:47041)
Property Details
|
MLS® Number
|
E4461457 |
|
Property Type
|
Single Family |
|
Neigbourhood
|
Dovercourt |
|
Amenities Near By
|
Golf Course, Playground, Public Transit, Schools, Shopping |
|
Features
|
Lane |
|
Structure
|
Deck, Porch |
Building
|
Bathroom Total
|
2 |
|
Bedrooms Total
|
5 |
|
Appliances
|
Dishwasher, Dryer, Garage Door Opener Remote(s), Garage Door Opener, Microwave Range Hood Combo, Refrigerator, Stove, Washer |
|
Architectural Style
|
Bungalow |
|
Basement Development
|
Finished |
|
Basement Type
|
Full (finished) |
|
Constructed Date
|
1954 |
|
Construction Style Attachment
|
Detached |
|
Fire Protection
|
Smoke Detectors |
|
Half Bath Total
|
1 |
|
Heating Type
|
Forced Air |
|
Stories Total
|
1 |
|
Size Interior
|
949 Ft2 |
|
Type
|
House |
Parking
Land
|
Acreage
|
No |
|
Fence Type
|
Fence |
|
Land Amenities
|
Golf Course, Playground, Public Transit, Schools, Shopping |
|
Size Irregular
|
603.48 |
|
Size Total
|
603.48 M2 |
|
Size Total Text
|
603.48 M2 |
Rooms
| Level |
Type |
Length |
Width |
Dimensions |
|
Lower Level |
Bedroom 4 |
3.17 m |
3.87 m |
3.17 m x 3.87 m |
|
Lower Level |
Bedroom 5 |
3.15 m |
3.18 m |
3.15 m x 3.18 m |
|
Lower Level |
Recreation Room |
3.18 m |
7.47 m |
3.18 m x 7.47 m |
|
Lower Level |
Utility Room |
3.37 m |
8.32 m |
3.37 m x 8.32 m |
|
Main Level |
Living Room |
3.38 m |
5.58 m |
3.38 m x 5.58 m |
|
Main Level |
Dining Room |
2.76 m |
2.79 m |
2.76 m x 2.79 m |
|
Main Level |
Kitchen |
3.55 m |
3.87 m |
3.55 m x 3.87 m |
|
Main Level |
Primary Bedroom |
3.37 m |
3.35 m |
3.37 m x 3.35 m |
|
Main Level |
Bedroom 2 |
2.48 m |
3.39 m |
2.48 m x 3.39 m |
|
Main Level |
Bedroom 3 |
3.37 m |
2.74 m |
3.37 m x 2.74 m |
https://www.realtor.ca/real-estate/28971440/12316-140-st-nw-edmonton-dovercourt

