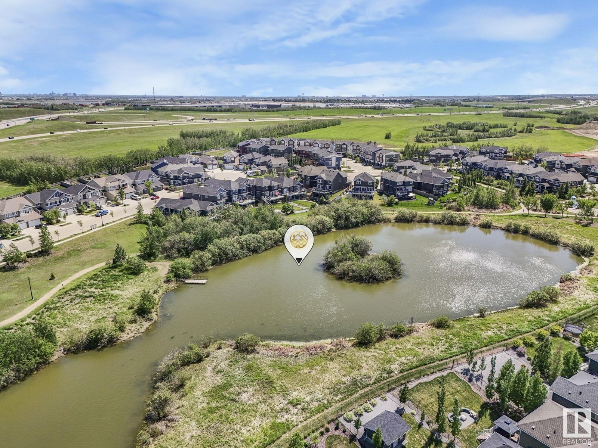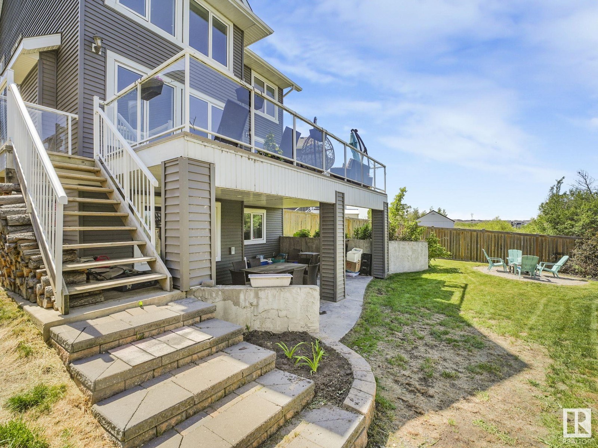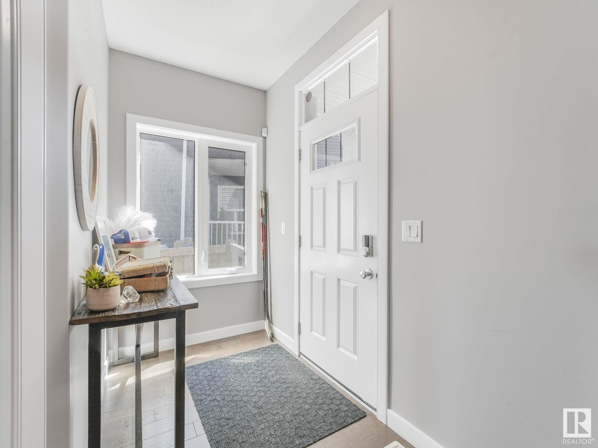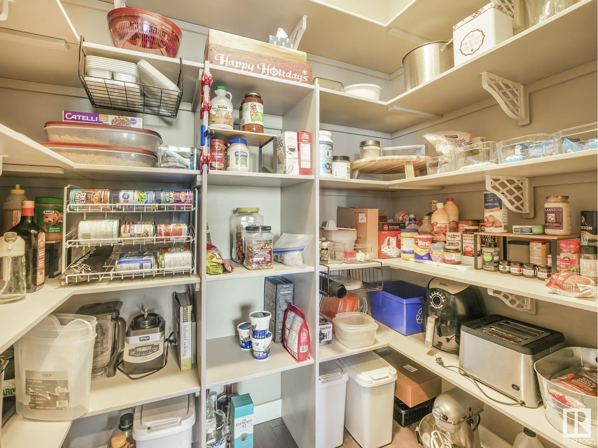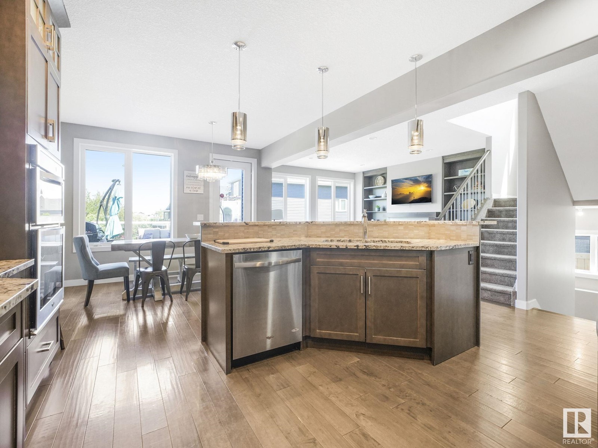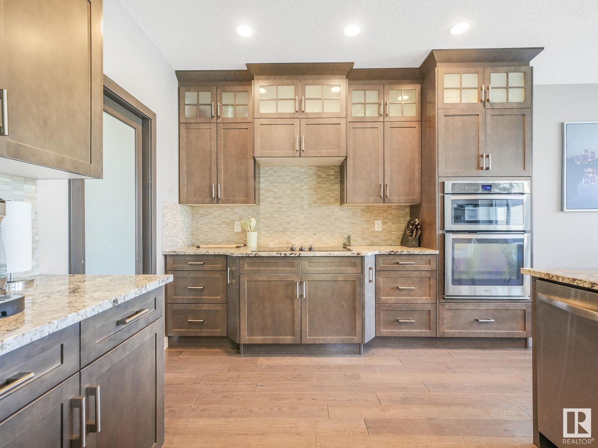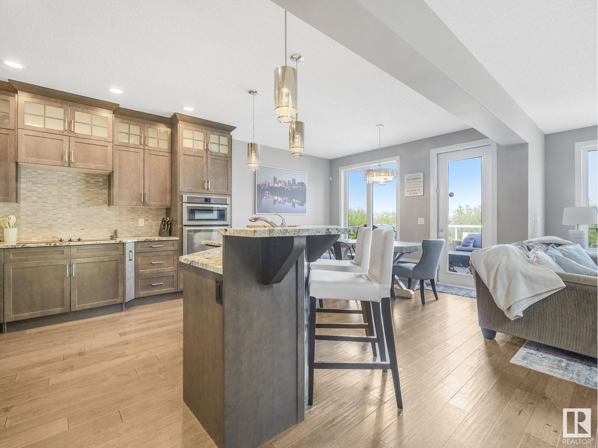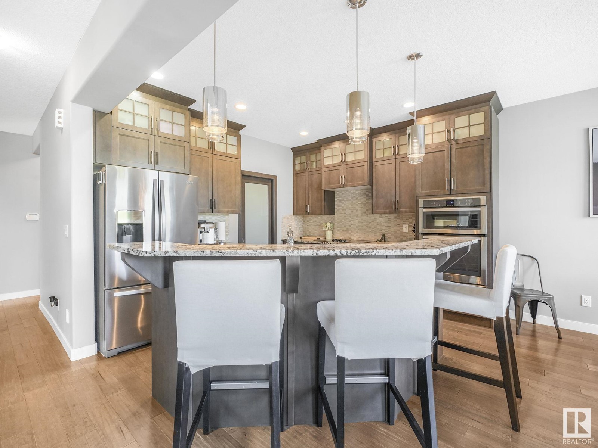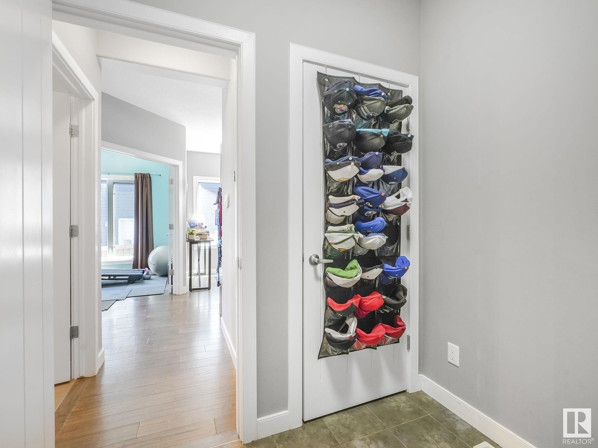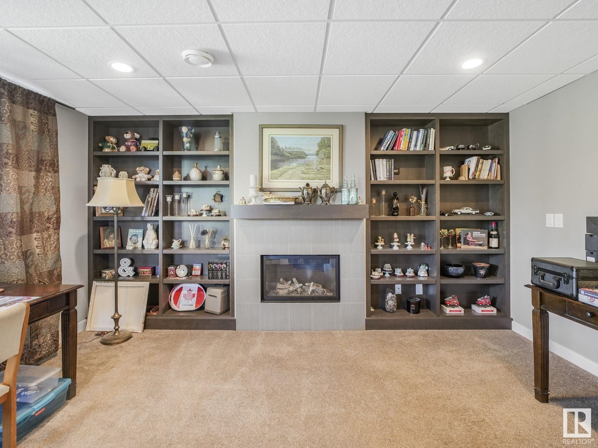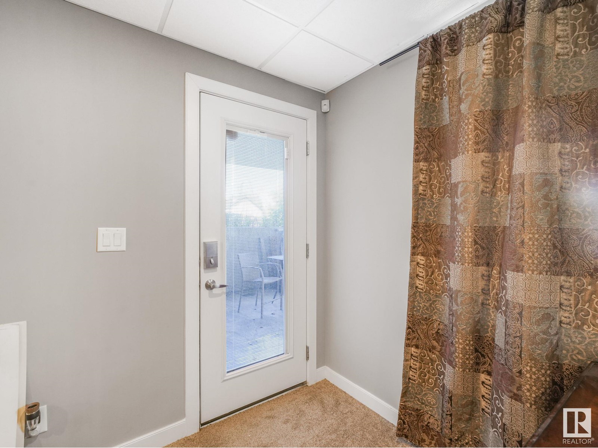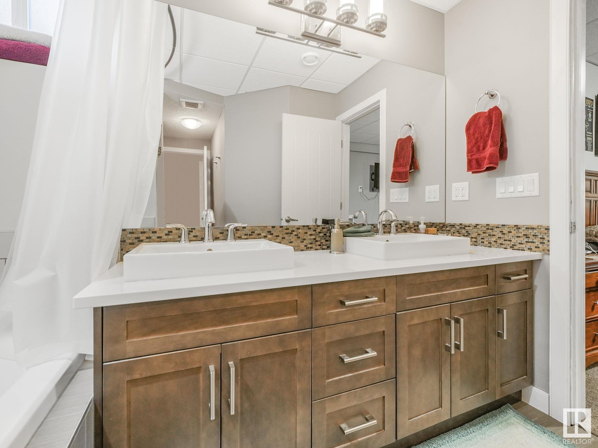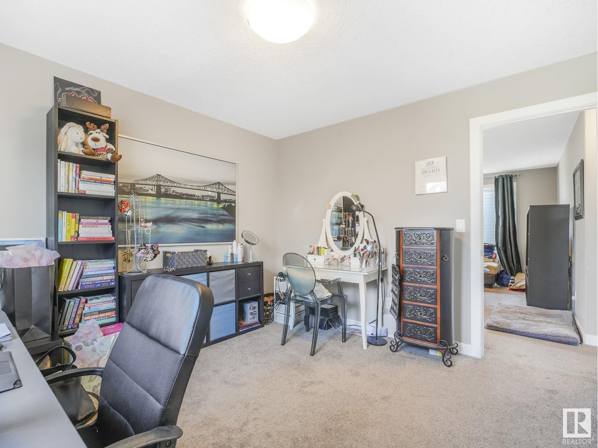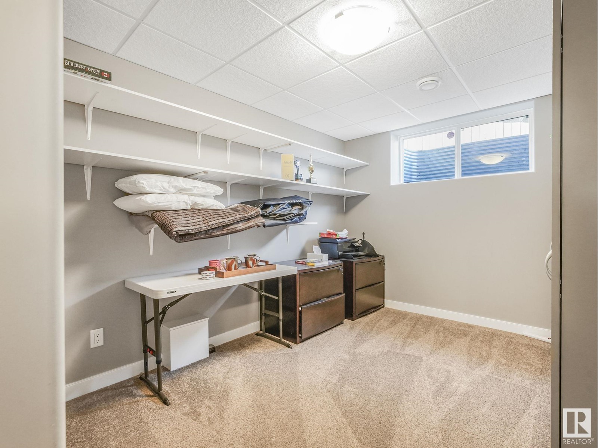5 Bedroom
4 Bathroom
2,228 ft2
Fireplace
Central Air Conditioning
Forced Air
$695,000
Welcome to 1232 Starling Drive NW, a beautifully maintained 5-bedroom, 3.5-bathroom home nestled in a quiet cul-de-sac in the sought-after community of Starling at Big Lake. This impressive fully finished walkout offers over 3,000 sq ft of living space and backs onto a peaceful pond and walking trails—a perfect blend of luxury and nature. The main floor features elegant hardwood floors, a spacious den/home office, a cozy living room with large windows, and an open-concept kitchen with modern cabinetry, stainless steel appliances, granite countertops, and a pantry. Upstairs, you’ll find three generously sized bedrooms, including a bright and airy primary suite with pond views, a walk-in closet, and a spa-like ensuite. The convenient upstairs laundry room makes daily living effortless. The walkout basement is fully finished with two additional bedrooms, a full bathroom, a large family/rec room, and a second laundry area—ideal for multigenerational living or guests. Double attached garage. (id:47041)
Property Details
|
MLS® Number
|
E4439559 |
|
Property Type
|
Single Family |
|
Neigbourhood
|
Starling |
|
Amenities Near By
|
Golf Course, Playground, Schools, Shopping |
|
Features
|
Cul-de-sac, No Back Lane, Closet Organizers |
|
Parking Space Total
|
4 |
|
Structure
|
Deck |
Building
|
Bathroom Total
|
4 |
|
Bedrooms Total
|
5 |
|
Appliances
|
Dishwasher, Dryer, Garage Door Opener Remote(s), Garage Door Opener, Hood Fan, Oven - Built-in, Microwave, Refrigerator, Stove, Washer |
|
Basement Development
|
Finished |
|
Basement Features
|
Walk Out |
|
Basement Type
|
Full (finished) |
|
Constructed Date
|
2015 |
|
Construction Style Attachment
|
Detached |
|
Cooling Type
|
Central Air Conditioning |
|
Fireplace Fuel
|
Gas |
|
Fireplace Present
|
Yes |
|
Fireplace Type
|
Insert |
|
Half Bath Total
|
1 |
|
Heating Type
|
Forced Air |
|
Stories Total
|
2 |
|
Size Interior
|
2,228 Ft2 |
|
Type
|
House |
Parking
Land
|
Acreage
|
No |
|
Fence Type
|
Fence |
|
Land Amenities
|
Golf Course, Playground, Schools, Shopping |
|
Surface Water
|
Ponds |
Rooms
| Level |
Type |
Length |
Width |
Dimensions |
|
Basement |
Family Room |
|
|
Measurements not available |
|
Basement |
Bedroom 4 |
|
|
Measurements not available |
|
Basement |
Bedroom 5 |
|
|
Measurements not available |
|
Main Level |
Living Room |
|
|
Measurements not available |
|
Main Level |
Dining Room |
|
|
Measurements not available |
|
Main Level |
Kitchen |
|
|
Measurements not available |
|
Main Level |
Den |
|
|
Measurements not available |
|
Upper Level |
Primary Bedroom |
|
|
Measurements not available |
|
Upper Level |
Bedroom 2 |
|
|
Measurements not available |
|
Upper Level |
Bedroom 3 |
|
|
Measurements not available |
|
Upper Level |
Bonus Room |
|
|
Measurements not available |
https://www.realtor.ca/real-estate/28394020/1232-starling-dr-nw-edmonton-starling





