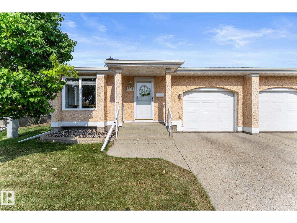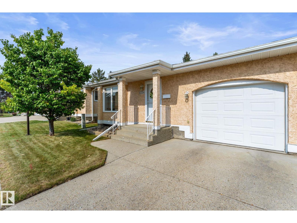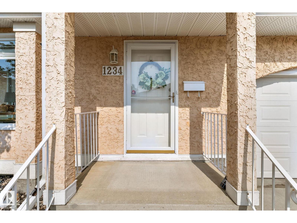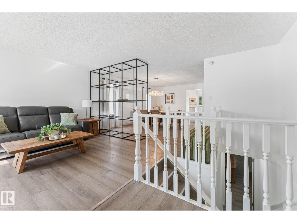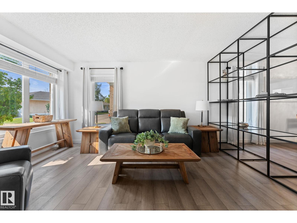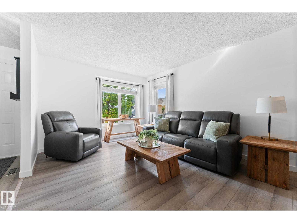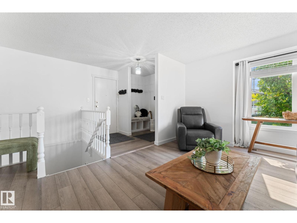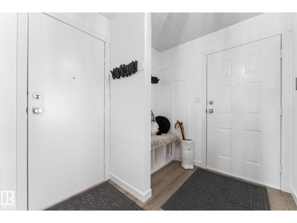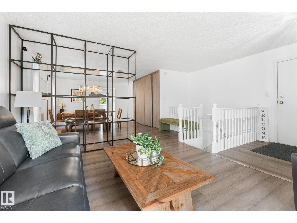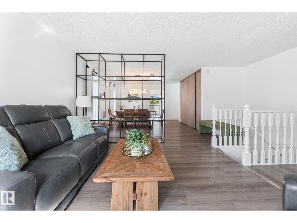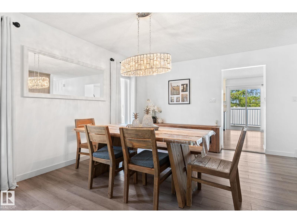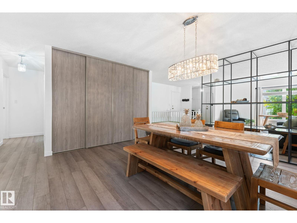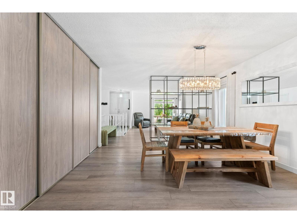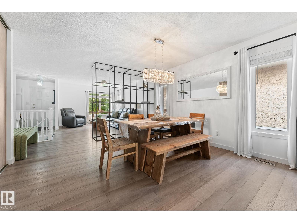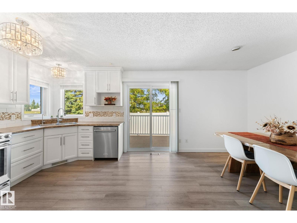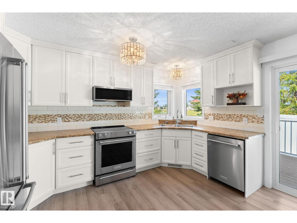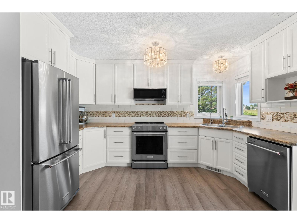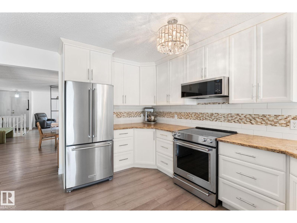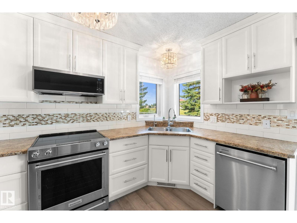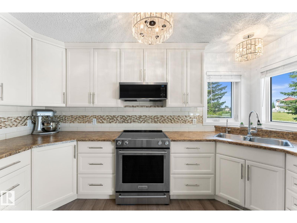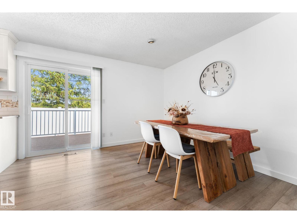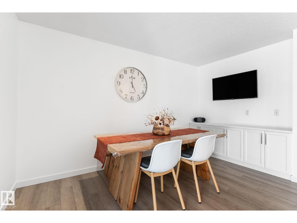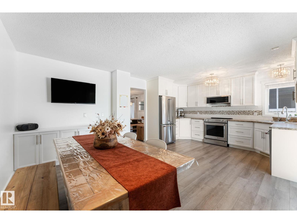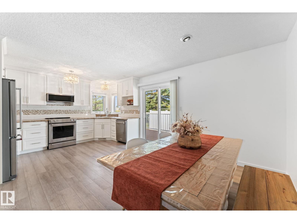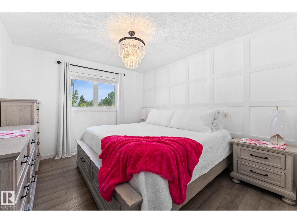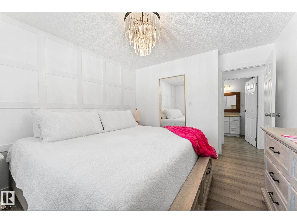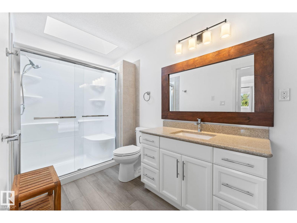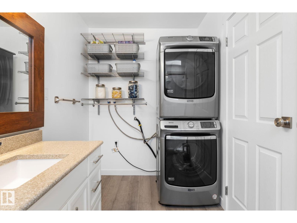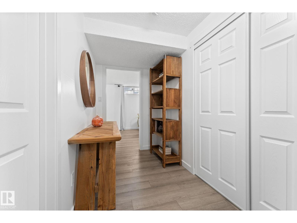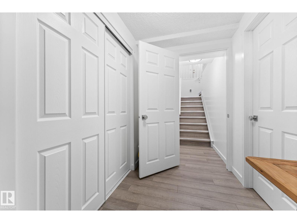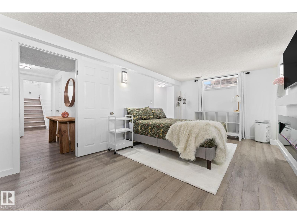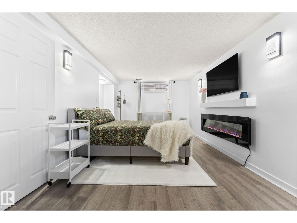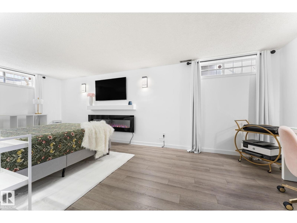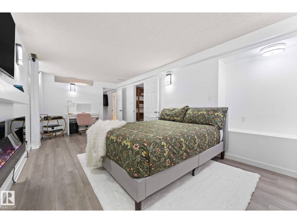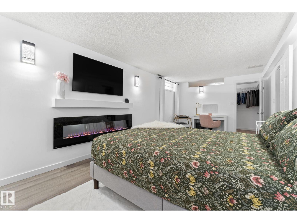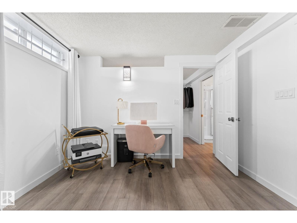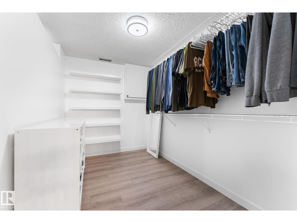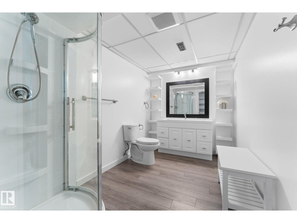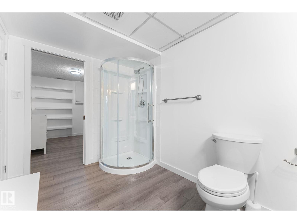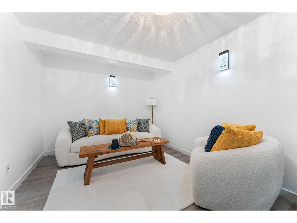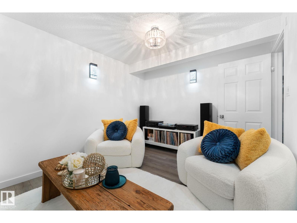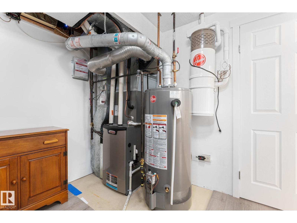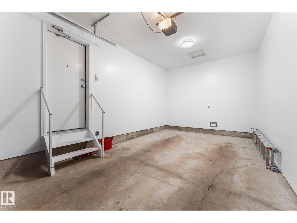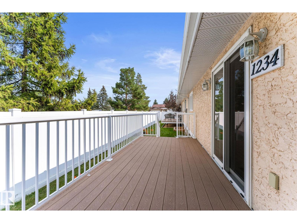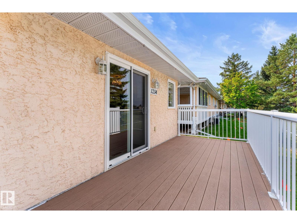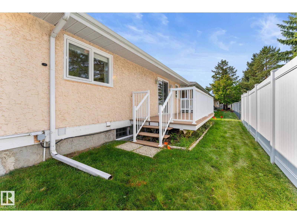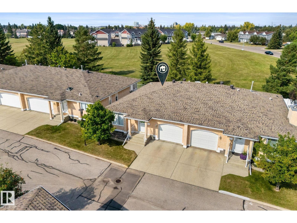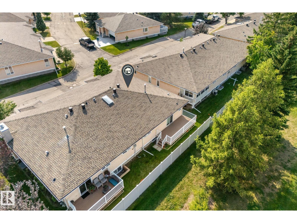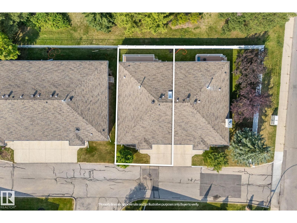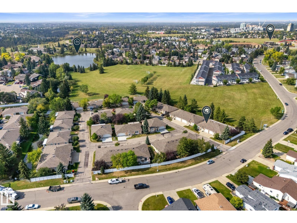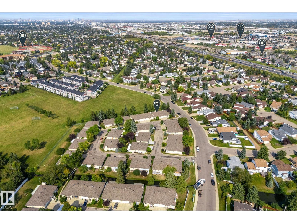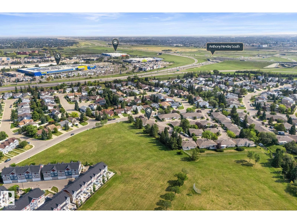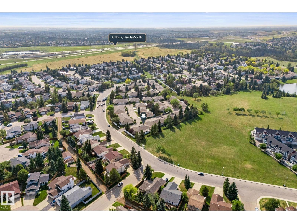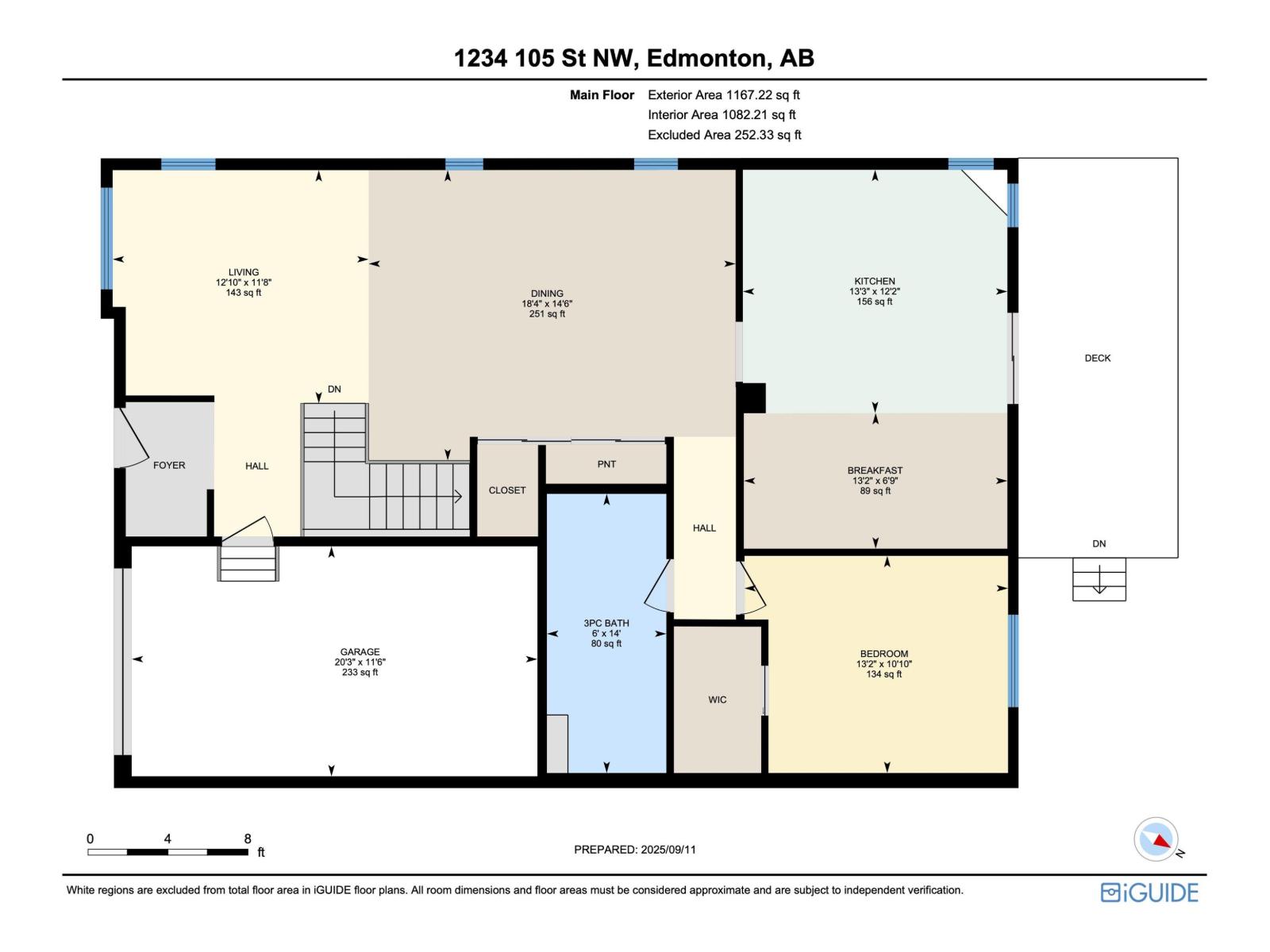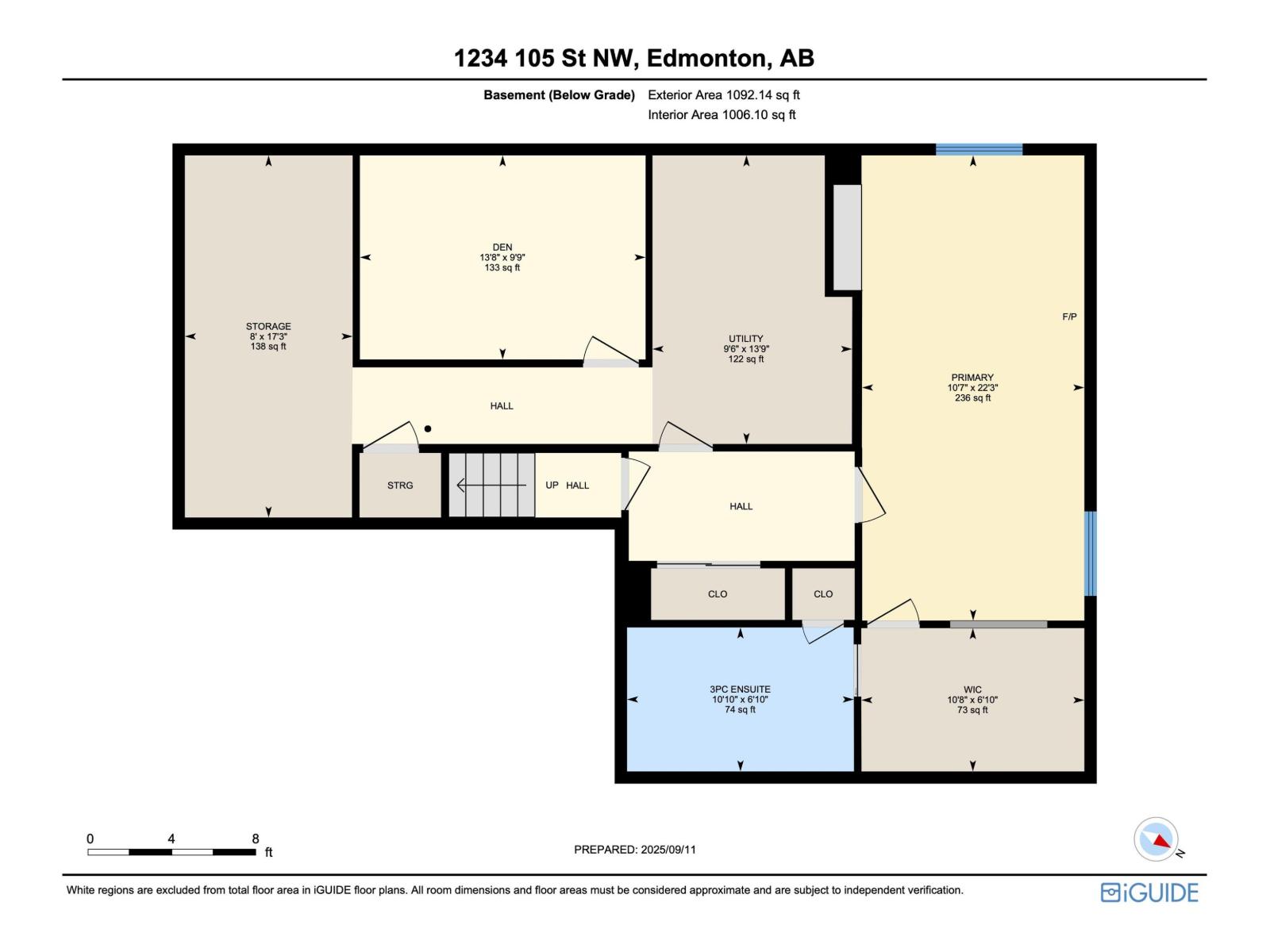1234 105 St Nw Edmonton, Alberta T6J 6J9
$380,000Maintenance, Exterior Maintenance, Insurance, Landscaping, Property Management, Other, See Remarks, Cable TV
$492.06 Monthly
Maintenance, Exterior Maintenance, Insurance, Landscaping, Property Management, Other, See Remarks, Cable TV
$492.06 MonthlyDiscover effortless living in this beautifully maintained 45+ adult bungalow in sought after Bearspaw. Inside, a bright open concept design with natural light creates a warm and inviting atmosphere. The main floor features a primary retreat with a huge walk-in closet, a beautifully updated skylit bathroom, and convenient main floor laundry. The modern kitchen includes a generous breakfast nook overlooking an ample composite deck and peaceful Bearspaw Park. The fully finished lower level features a second bedroom with an electric fireplace, walk-in closet and private ensuite bathroom, along with a versatile den ideal for an office or hobby room. This home is complete with central A/C, an attached single garage, and community clubhouse access. Recent upgrades include new vinyl plank flooring (2024), fresh paint (2024), window coverings (2024), updated light fixtures & shelving (2024) & all new appliances (2025). This modern home blends comfort, style and peace of mind - everything you've been searching for! (id:47041)
Property Details
| MLS® Number | E4457448 |
| Property Type | Single Family |
| Neigbourhood | Bearspaw (Edmonton) |
| Amenities Near By | Park, Golf Course, Public Transit, Shopping |
| Features | Closet Organizers, No Smoking Home, Skylight |
| Structure | Deck |
Building
| Bathroom Total | 2 |
| Bedrooms Total | 2 |
| Amenities | Vinyl Windows |
| Appliances | Dishwasher, Dryer, Garage Door Opener Remote(s), Garage Door Opener, Microwave Range Hood Combo, Refrigerator, Stove, Washer, Window Coverings |
| Architectural Style | Bungalow |
| Basement Development | Finished |
| Basement Type | Full (finished) |
| Constructed Date | 1987 |
| Construction Style Attachment | Semi-detached |
| Cooling Type | Central Air Conditioning |
| Fireplace Fuel | Electric |
| Fireplace Present | Yes |
| Fireplace Type | Unknown |
| Heating Type | Forced Air |
| Stories Total | 1 |
| Size Interior | 1,167 Ft2 |
| Type | Duplex |
Parking
| Attached Garage |
Land
| Acreage | No |
| Land Amenities | Park, Golf Course, Public Transit, Shopping |
| Size Irregular | 439.16 |
| Size Total | 439.16 M2 |
| Size Total Text | 439.16 M2 |
Rooms
| Level | Type | Length | Width | Dimensions |
|---|---|---|---|---|
| Basement | Den | 2.97 m | 4.16 m | 2.97 m x 4.16 m |
| Basement | Bedroom 2 | 6.77 m | 3.23 m | 6.77 m x 3.23 m |
| Basement | Storage | 5.27 m | 2.44 m | 5.27 m x 2.44 m |
| Basement | Utility Room | 4.2 m | 2.9 m | 4.2 m x 2.9 m |
| Main Level | Living Room | 3.65 m | 3.9 m | 3.65 m x 3.9 m |
| Main Level | Dining Room | 4.43 m | 5.59 m | 4.43 m x 5.59 m |
| Main Level | Kitchen | 3.71 m | 4.03 m | 3.71 m x 4.03 m |
| Main Level | Primary Bedroom | 3.31 m | 4.02 m | 3.31 m x 4.02 m |
| Main Level | Breakfast | 2.07 m | 4.02 m | 2.07 m x 4.02 m |
https://www.realtor.ca/real-estate/28854574/1234-105-st-nw-edmonton-bearspaw-edmonton
