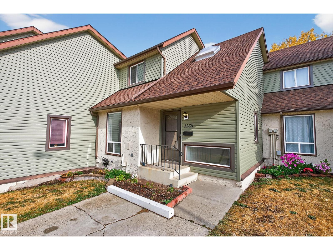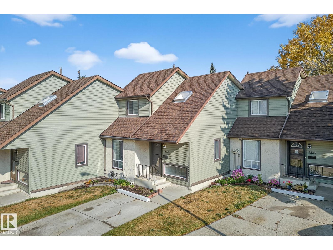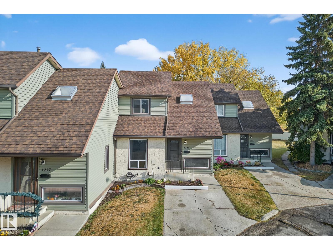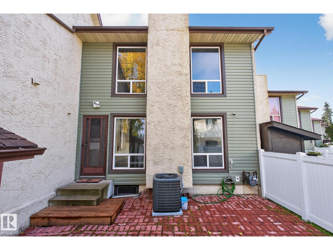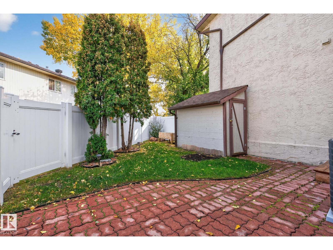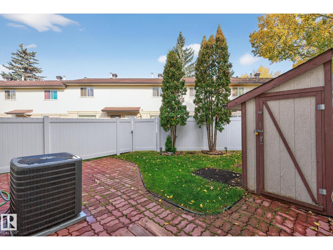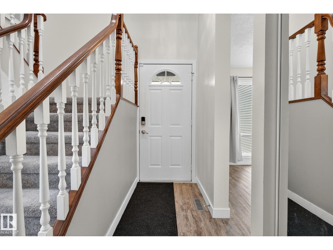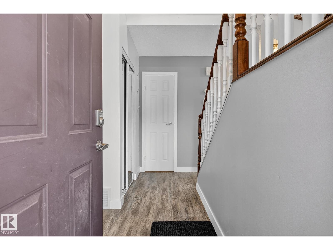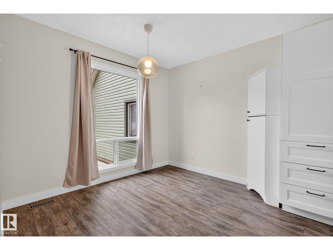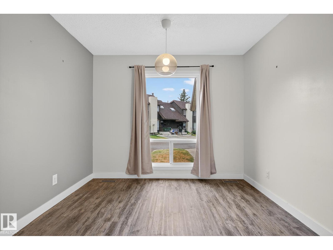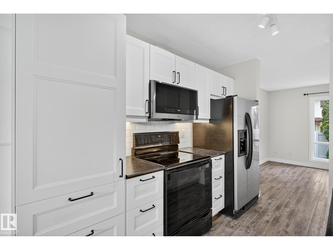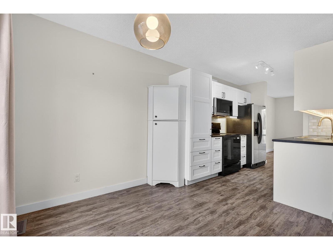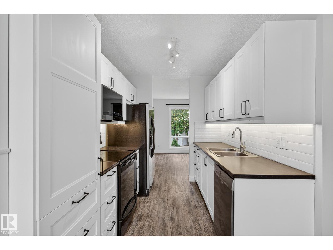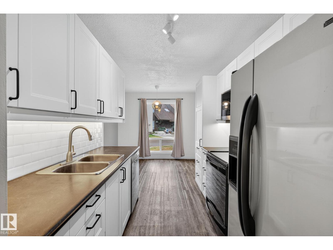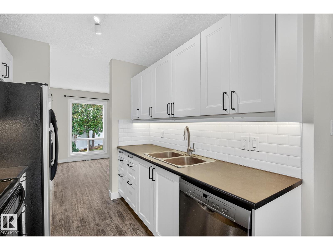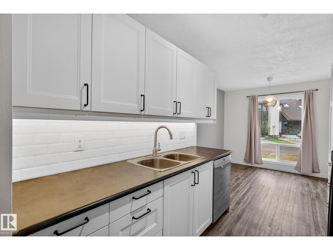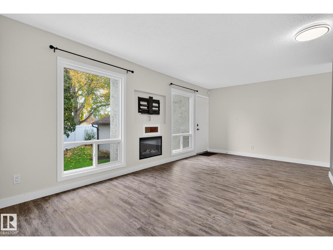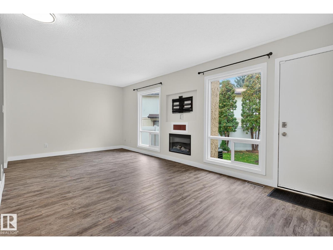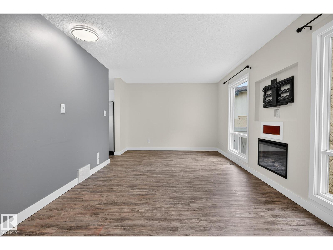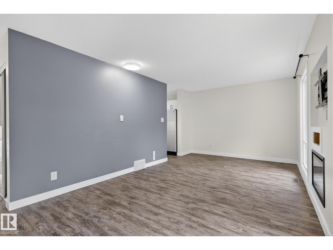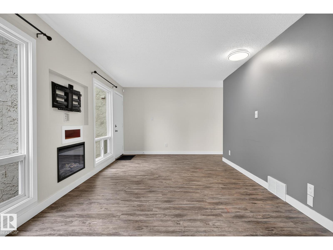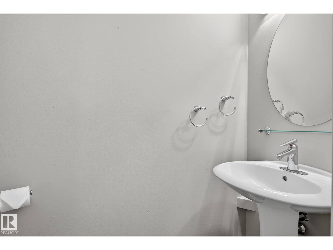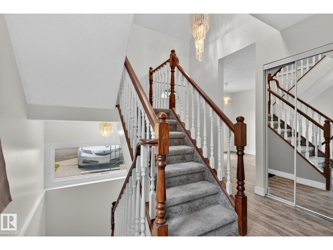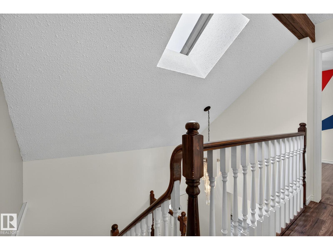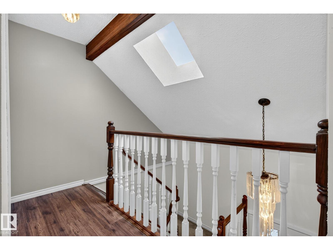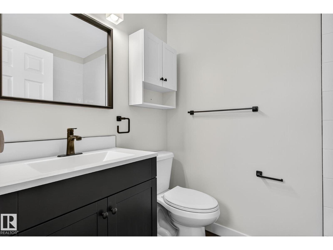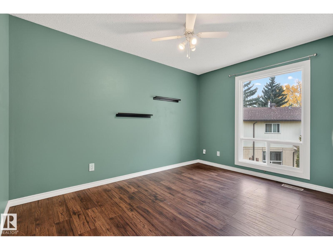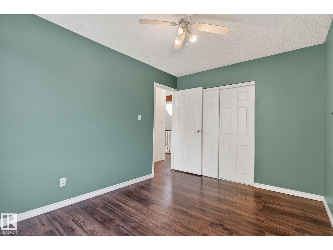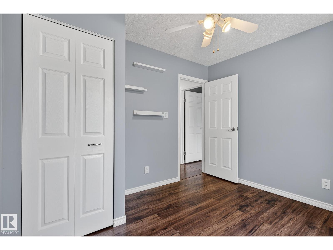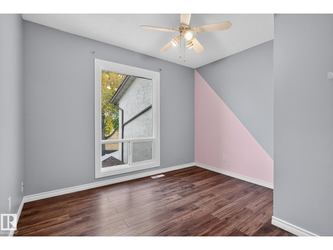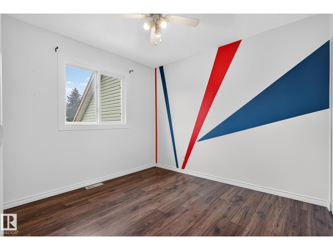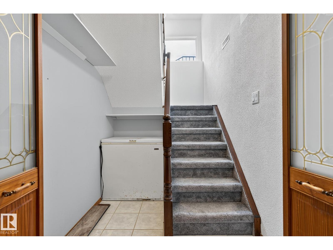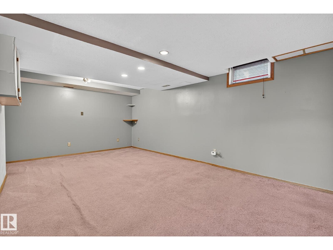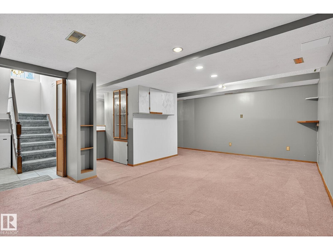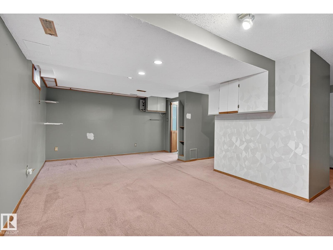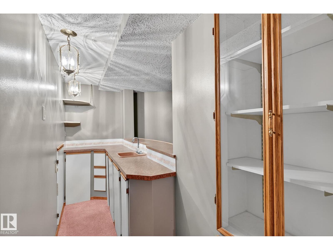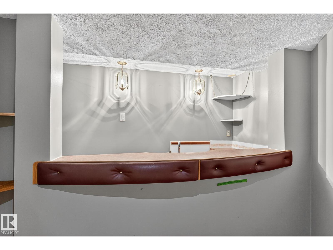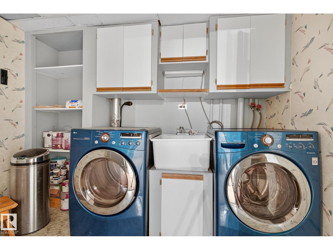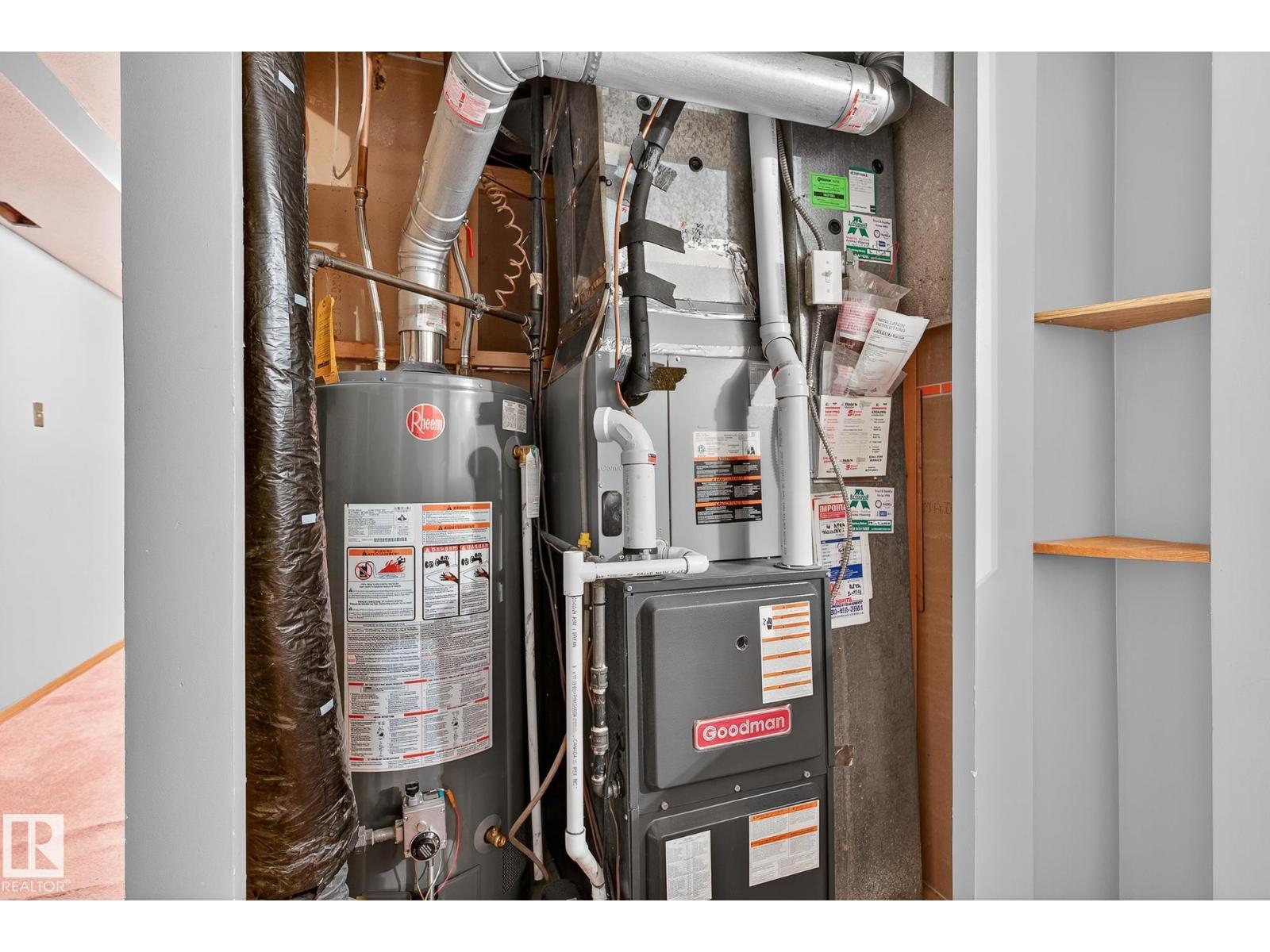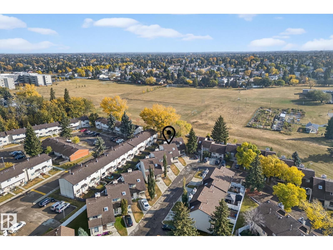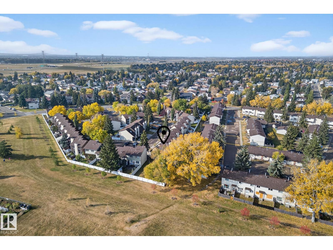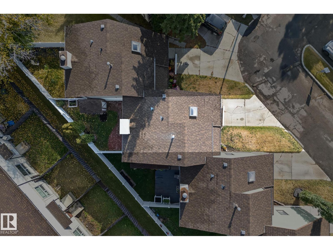1235 62 St Nw Edmonton, Alberta T6L 2H6
$249,900Maintenance, Exterior Maintenance, Insurance, Other, See Remarks, Property Management
$350.29 Monthly
Maintenance, Exterior Maintenance, Insurance, Other, See Remarks, Property Management
$350.29 MonthlyWelcome to Balmoral Lane ! This updated 2-storey townhouse offers 1142 sq ft of inviting living space BACKING ONTO SAKAW PARK! Upstairs you'll find a FULLY RENOVATED 4piece bath ( 2025 ), and three comfortable bedrooms all together on one level along with a huge skylight. The main floor features a spacious living room with an electric fireplace, dining area, and a RENOVATED KITCHEN with newer cabinets. Direct access is available through the back door to your PRIVATE FENCED YARD complete with red brick patio and a handy storage shed. The finished lower level adds a versatile recreational space with family room area, a wet bar, along with laundry and furnace room. MAJOR UPGRADES include FURNACE & AIR CONDITIONER ( 2024 ), SIDING, NEWER WINDOWS, HWT, FLOORING and SHINGLES. Two outdoor parking stalls complete the package. Immediate possession is available! Located close to schools, shopping and all amenities this move-in ready home offers comfort, peace of mind, and a park like lifestyle you will love ! (id:47041)
Property Details
| MLS® Number | E4460883 |
| Property Type | Single Family |
| Neigbourhood | Sakaw |
| Amenities Near By | Park, Golf Course, Playground, Schools, Shopping |
| Features | Flat Site, Park/reserve, Wet Bar, Closet Organizers, No Animal Home, No Smoking Home, Skylight, Level |
| Parking Space Total | 2 |
Building
| Bathroom Total | 2 |
| Bedrooms Total | 3 |
| Amenities | Vinyl Windows |
| Appliances | Dishwasher, Dryer, Freezer, Microwave Range Hood Combo, Refrigerator, Storage Shed, Stove, Washer, Window Coverings |
| Basement Development | Finished |
| Basement Type | Full (finished) |
| Constructed Date | 1978 |
| Construction Style Attachment | Attached |
| Fireplace Fuel | Electric |
| Fireplace Present | Yes |
| Fireplace Type | Insert |
| Half Bath Total | 1 |
| Heating Type | Forced Air |
| Stories Total | 2 |
| Size Interior | 1,142 Ft2 |
| Type | Row / Townhouse |
Parking
| Stall |
Land
| Acreage | No |
| Land Amenities | Park, Golf Course, Playground, Schools, Shopping |
| Size Irregular | 241.83 |
| Size Total | 241.83 M2 |
| Size Total Text | 241.83 M2 |
Rooms
| Level | Type | Length | Width | Dimensions |
|---|---|---|---|---|
| Lower Level | Family Room | 3.94 m | 6.06 m | 3.94 m x 6.06 m |
| Main Level | Living Room | 3.32 m | 6.19 m | 3.32 m x 6.19 m |
| Main Level | Dining Room | 3.02 m | 3.16 m | 3.02 m x 3.16 m |
| Main Level | Kitchen | 2.56 m | 2.39 m | 2.56 m x 2.39 m |
| Upper Level | Primary Bedroom | 3.76 m | 2.82 m | 3.76 m x 2.82 m |
| Upper Level | Bedroom 2 | 2.82 m | 3.24 m | 2.82 m x 3.24 m |
| Upper Level | Bedroom 3 | 3.11 m | 3.03 m | 3.11 m x 3.03 m |
https://www.realtor.ca/real-estate/28952557/1235-62-st-nw-edmonton-sakaw
