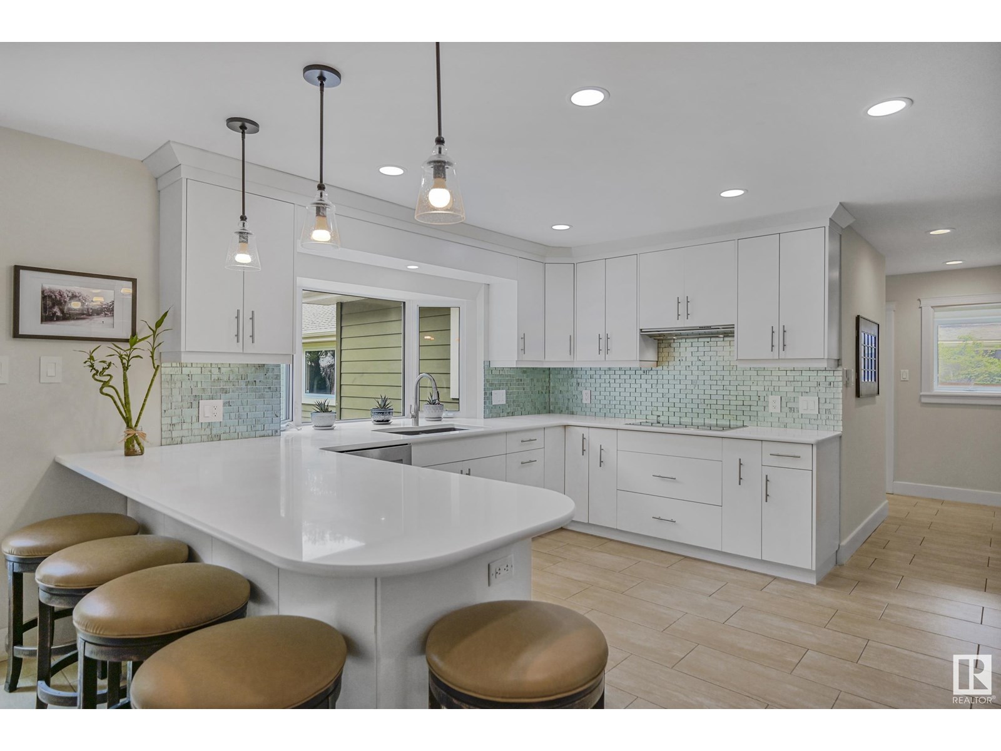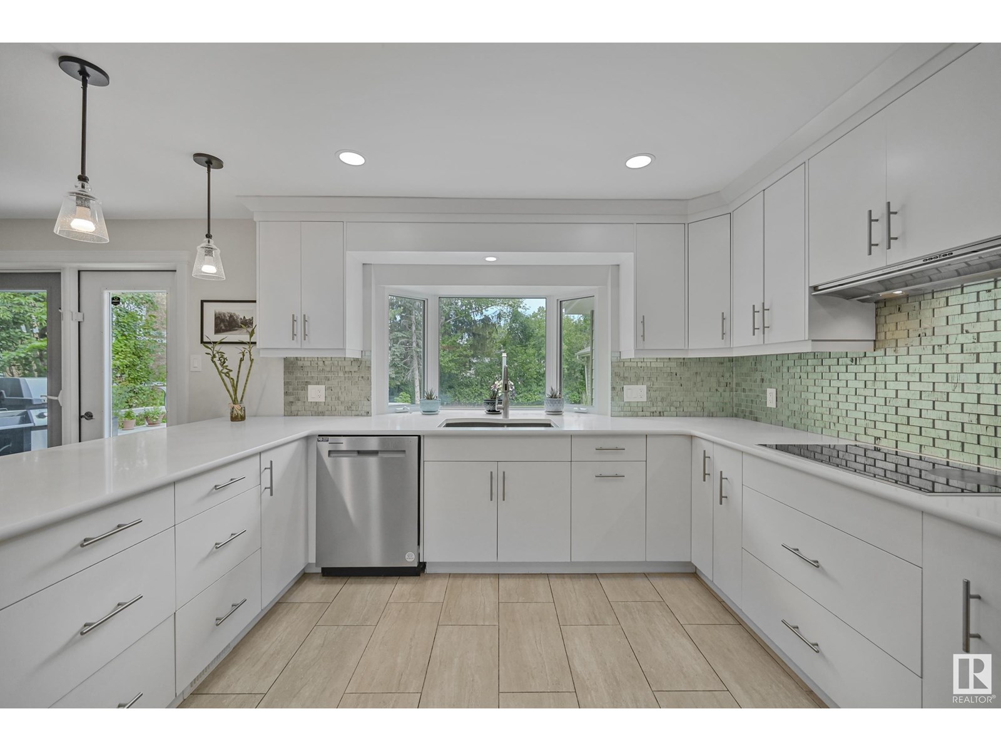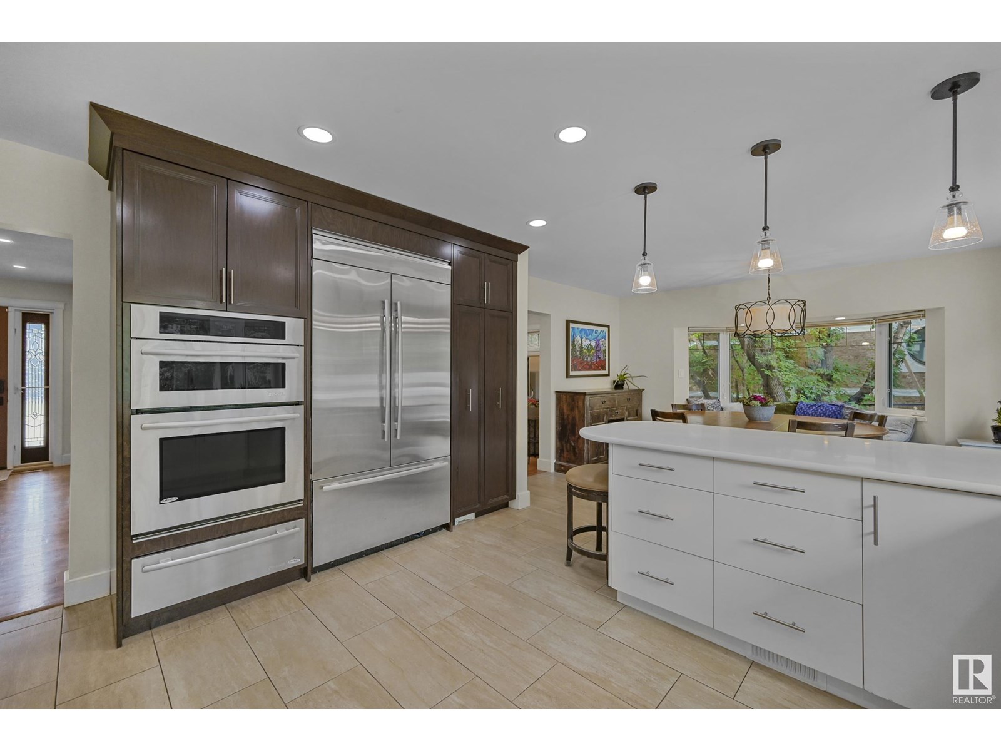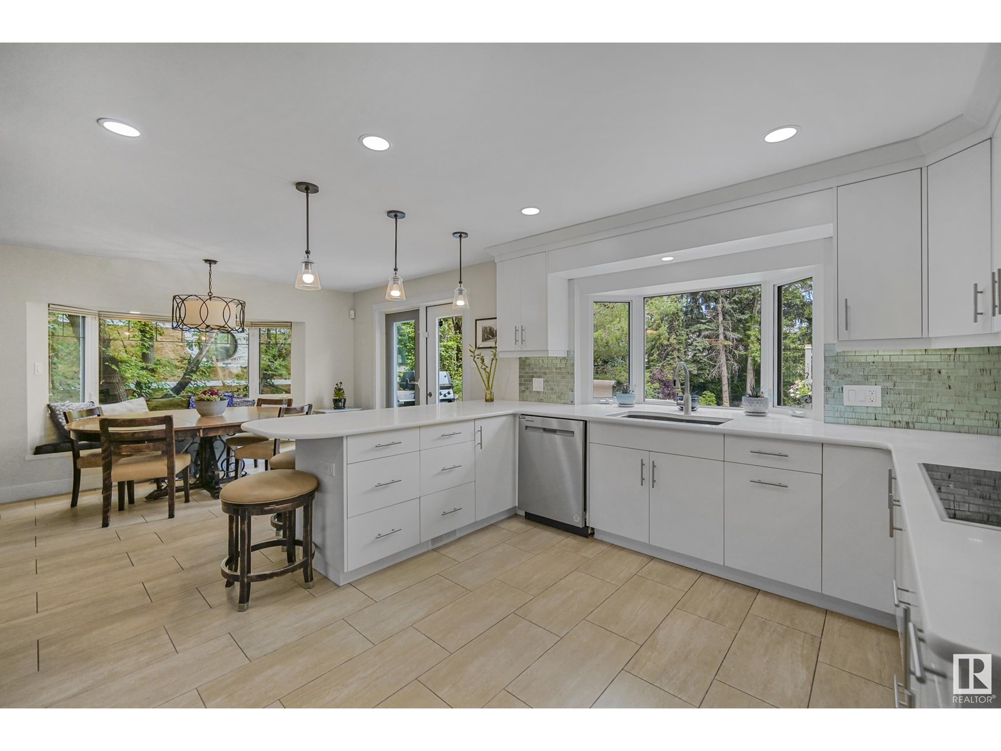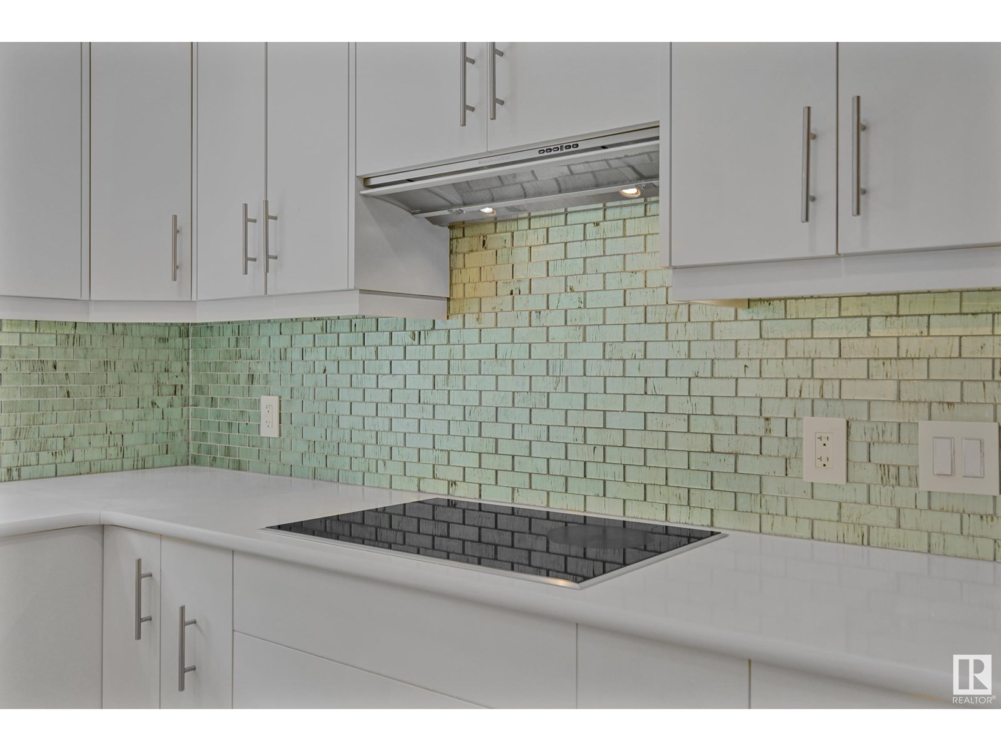4 Bedroom
4 Bathroom
2,751 ft2
Fireplace
Forced Air
$1,399,999
Stunning 4-Bed, 4-Bath Home on a 10,000+ sq ft lot in prestigious ASPEN GARDENS! This 2,751 SQFT gem welcomes you with a unique front porch reminiscent of a cozy cabin in the woods. Inside, enjoy $250K+ in renovations, including a bright open kitchen, huge mudroom, laundry room with ample storage, and beautifully updated bathrooms. The main floor offers heated tile, a family room perfect for movie nights, and a living room with a new fireplace. Upstairs features a spacious primary with luxurious ensuite, three additional bedrooms, and a 5-piece bath. An oversized heated triple garage includes bonus storage/workshop, while the basement offers a flex/workout room. Outdoors, relax in a private backyard oasis with lush landscaping, a large deck, and mature trees. Located less than 5 minutes’ walk to two top schools and a short drive to Snow Valley or the Derrick Club, with ravine trails and a neighbourhood café steps away, this home blends convenience, privacy, and lifestyle. (id:47041)
Property Details
|
MLS® Number
|
E4447346 |
|
Property Type
|
Single Family |
|
Neigbourhood
|
Aspen Gardens |
|
Amenities Near By
|
Golf Course, Playground, Public Transit, Schools, Shopping, Ski Hill |
|
Features
|
See Remarks, Park/reserve |
|
Parking Space Total
|
4 |
|
Structure
|
Deck |
Building
|
Bathroom Total
|
4 |
|
Bedrooms Total
|
4 |
|
Appliances
|
Dishwasher, Dryer, Oven - Built-in, Microwave, Refrigerator, Stove, Washer |
|
Basement Development
|
Finished |
|
Basement Type
|
Full (finished) |
|
Constructed Date
|
1967 |
|
Construction Style Attachment
|
Detached |
|
Fireplace Fuel
|
Gas |
|
Fireplace Present
|
Yes |
|
Fireplace Type
|
Unknown |
|
Heating Type
|
Forced Air |
|
Stories Total
|
2 |
|
Size Interior
|
2,751 Ft2 |
|
Type
|
House |
Parking
Land
|
Acreage
|
No |
|
Fence Type
|
Fence |
|
Land Amenities
|
Golf Course, Playground, Public Transit, Schools, Shopping, Ski Hill |
|
Size Irregular
|
975.78 |
|
Size Total
|
975.78 M2 |
|
Size Total Text
|
975.78 M2 |
Rooms
| Level |
Type |
Length |
Width |
Dimensions |
|
Basement |
Recreation Room |
|
|
Measurements not available |
|
Main Level |
Living Room |
5.14 m |
4.98 m |
5.14 m x 4.98 m |
|
Main Level |
Dining Room |
4.22 m |
2.91 m |
4.22 m x 2.91 m |
|
Main Level |
Kitchen |
4.22 m |
4.07 m |
4.22 m x 4.07 m |
|
Main Level |
Family Room |
5.86 m |
3.79 m |
5.86 m x 3.79 m |
|
Upper Level |
Primary Bedroom |
6.54 m |
3.36 m |
6.54 m x 3.36 m |
|
Upper Level |
Bedroom 2 |
3.81 m |
2.7 m |
3.81 m x 2.7 m |
|
Upper Level |
Bedroom 3 |
5.4 m |
3.39 m |
5.4 m x 3.39 m |
|
Upper Level |
Bedroom 4 |
5.5 m |
2.87 m |
5.5 m x 2.87 m |
https://www.realtor.ca/real-estate/28595791/12408-39-av-nw-edmonton-aspen-gardens










