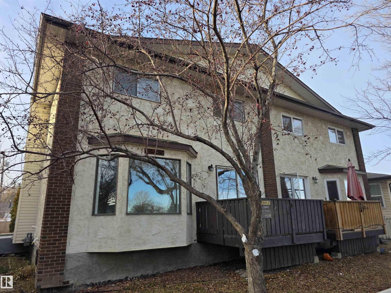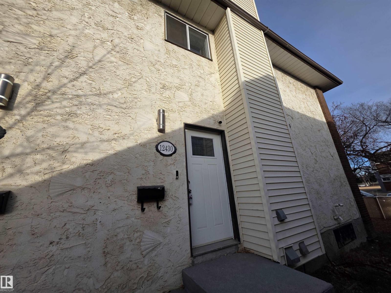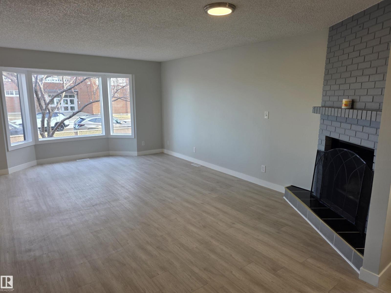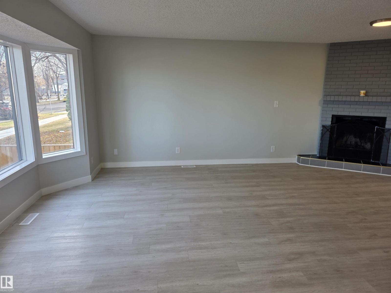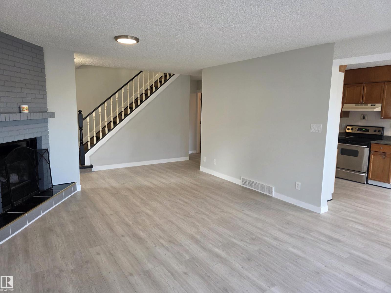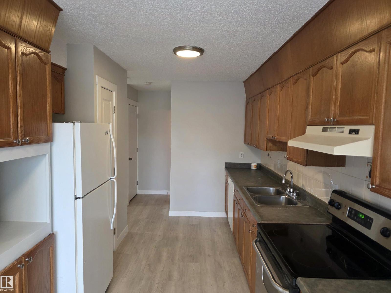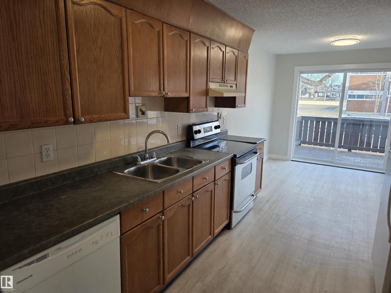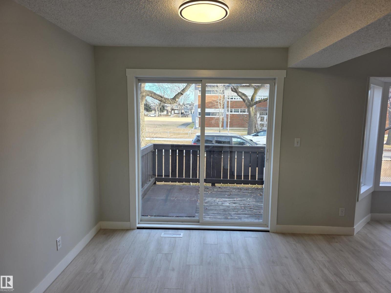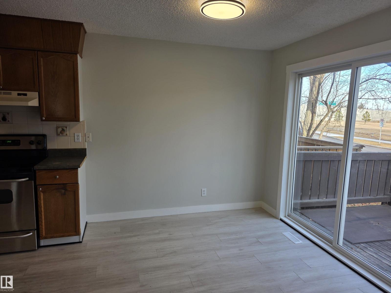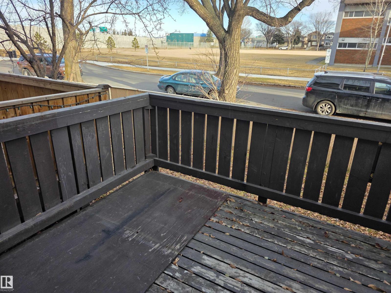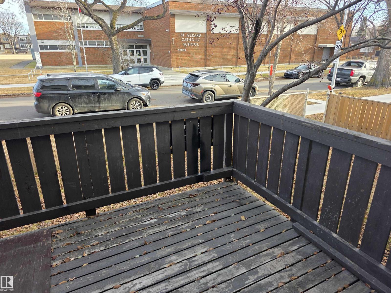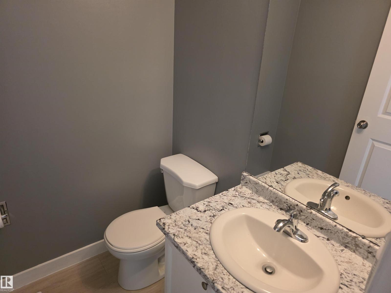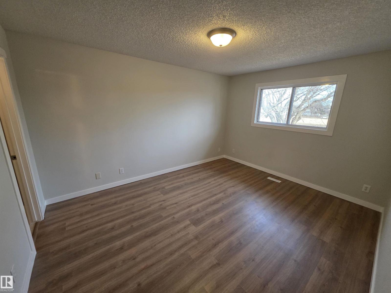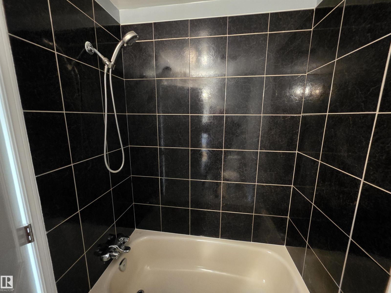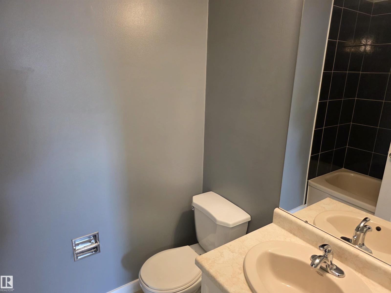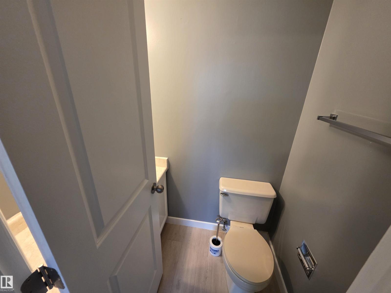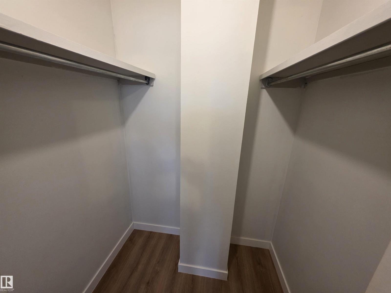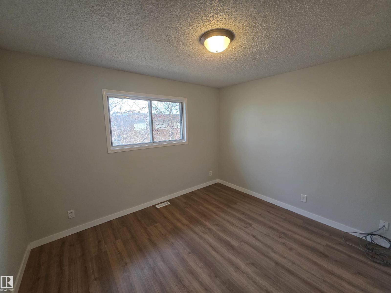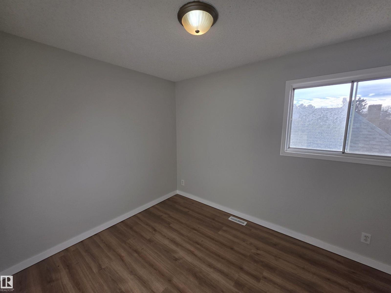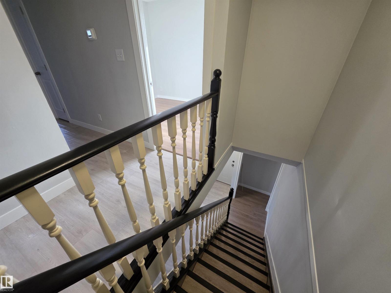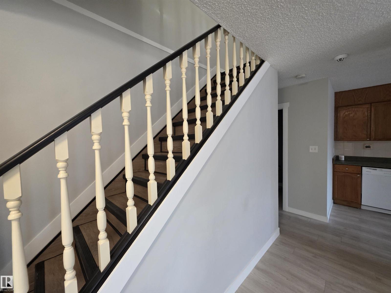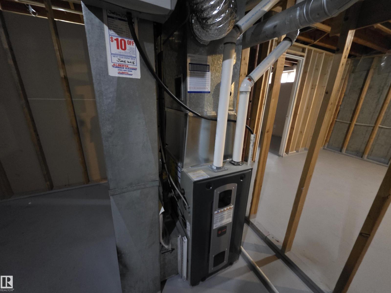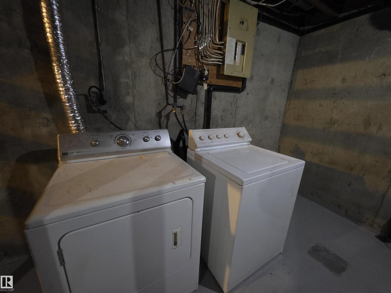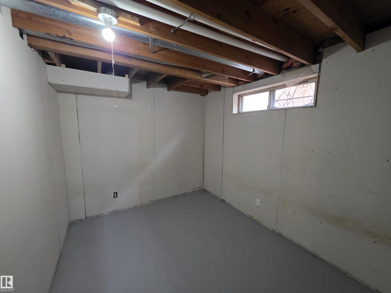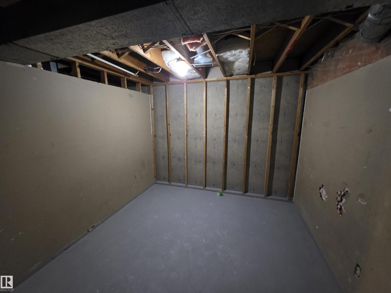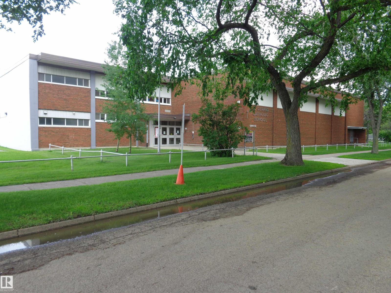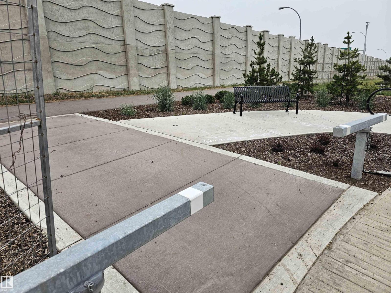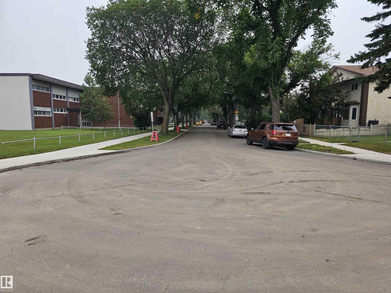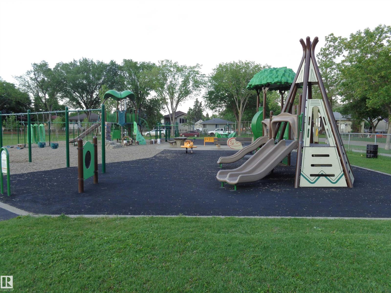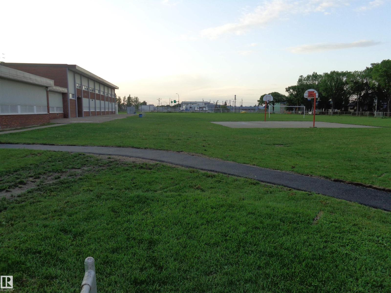12430 85 St Nw Edmonton, Alberta T5B 3H2
$249,900Maintenance, Exterior Maintenance, Insurance, Other, See Remarks
$220 Monthly
Maintenance, Exterior Maintenance, Insurance, Other, See Remarks
$220 MonthlyONE OF A KIND Custom quality built 2 Storey one unit of a 4-PLEX in a quiet north central area just in front of a CATHOLIC elementary school & playground.* This beautiful well maintained huge home offers 3 bedrooms, 1 full and 2 half baths. Huge master bedroom with a half bath en-suite & a walk-in closet, a galley style kitchen, dining area with sliding door leads to a deck, living room with a bay window & a corner wood burning FIREPLACE.* This building is WELL BUILT with SOUND PROOF which you rarely can hear the next door neighbors! *Brand new FURNACE and HOT WATER TANK! Fresh paint throughout the main and upper levels including ceilings. Main floor with newer flooring, new floors on upper level and staircase. 5 appliances, FULLY FENCED yard & east facing private raised SUN DECK.* 2 energized parking stalls included.* SELF MANAGED, NO PROPERTY MANAGEMENT!* Close to all amenities including shopping, major transit, & parks.* Easy access to Yellowhead Trail. (id:47041)
Property Details
| MLS® Number | E4466662 |
| Property Type | Single Family |
| Neigbourhood | Eastwood |
| Amenities Near By | Playground, Public Transit, Schools, Shopping |
| Features | Lane, No Animal Home, No Smoking Home |
| Parking Space Total | 2 |
| Structure | Deck, Patio(s) |
Building
| Bathroom Total | 3 |
| Bedrooms Total | 3 |
| Appliances | Dishwasher, Dryer, Refrigerator, Stove, Washer |
| Basement Development | Partially Finished |
| Basement Type | Full (partially Finished) |
| Constructed Date | 1987 |
| Construction Style Attachment | Attached |
| Fireplace Fuel | Wood |
| Fireplace Present | Yes |
| Fireplace Type | Corner |
| Half Bath Total | 2 |
| Heating Type | Forced Air |
| Stories Total | 2 |
| Size Interior | 1,315 Ft2 |
| Type | Row / Townhouse |
Parking
| Stall |
Land
| Acreage | No |
| Fence Type | Fence |
| Land Amenities | Playground, Public Transit, Schools, Shopping |
| Size Irregular | 215.9 |
| Size Total | 215.9 M2 |
| Size Total Text | 215.9 M2 |
Rooms
| Level | Type | Length | Width | Dimensions |
|---|---|---|---|---|
| Main Level | Living Room | Measurements not available | ||
| Main Level | Dining Room | Measurements not available | ||
| Main Level | Kitchen | Measurements not available | ||
| Upper Level | Primary Bedroom | Measurements not available | ||
| Upper Level | Bedroom 2 | Measurements not available | ||
| Upper Level | Bedroom 3 | Measurements not available |
https://www.realtor.ca/real-estate/29133774/12430-85-st-nw-edmonton-eastwood
