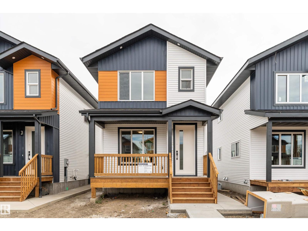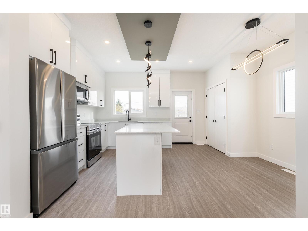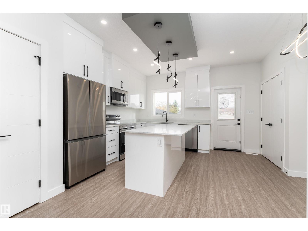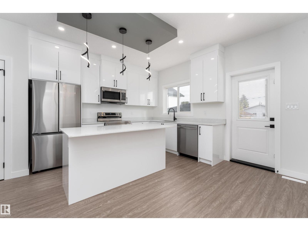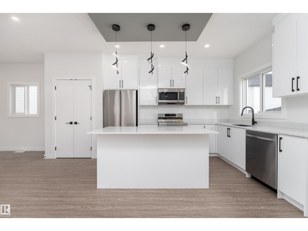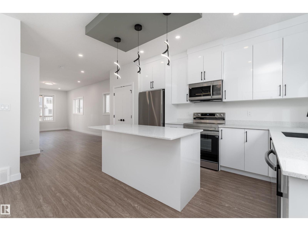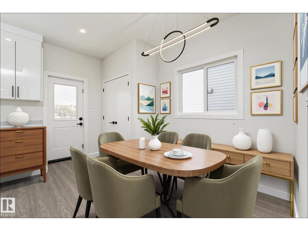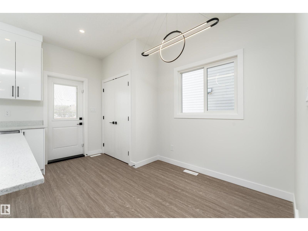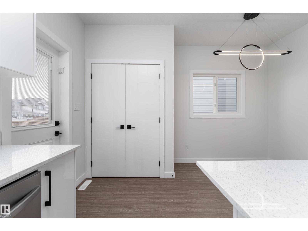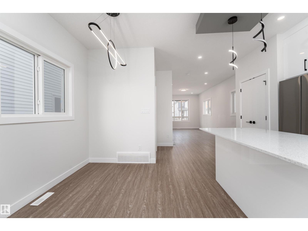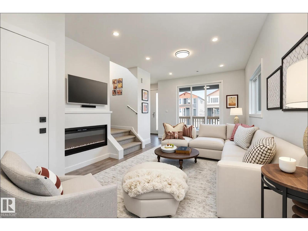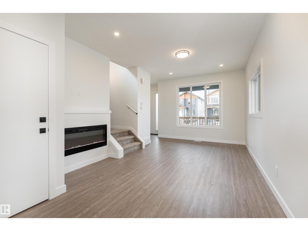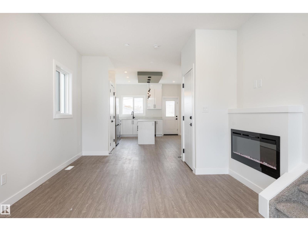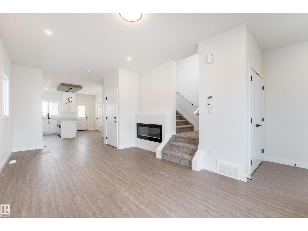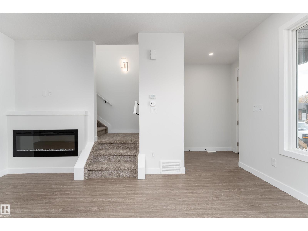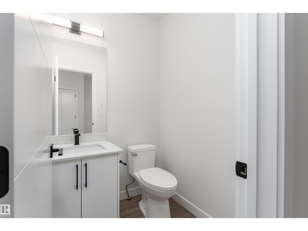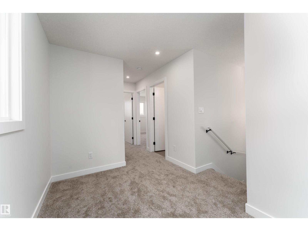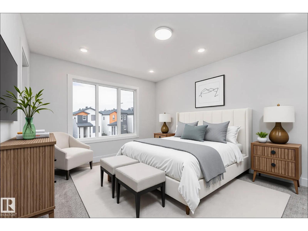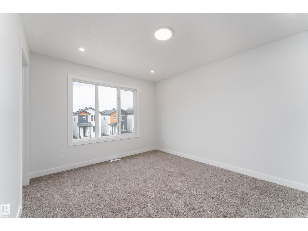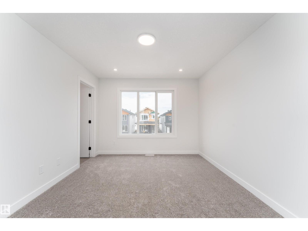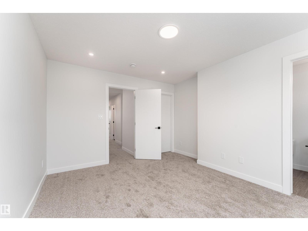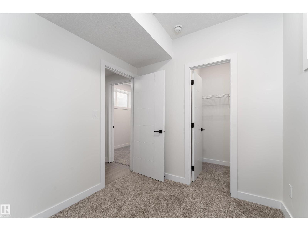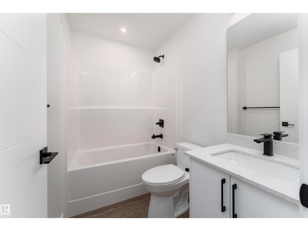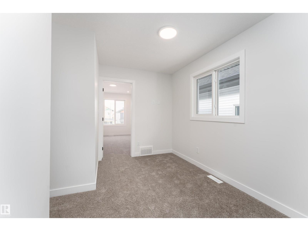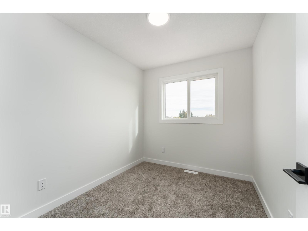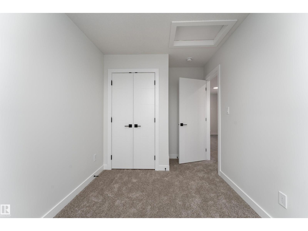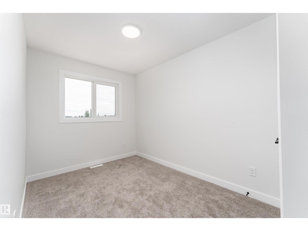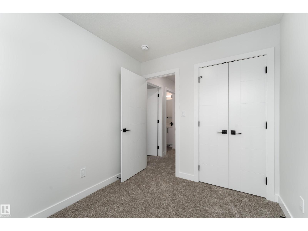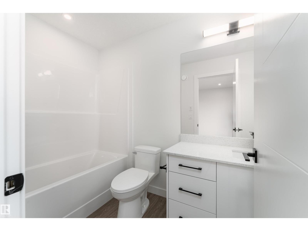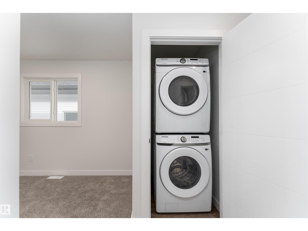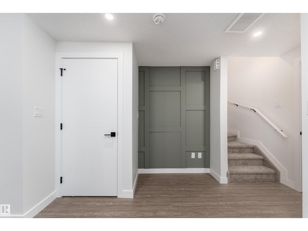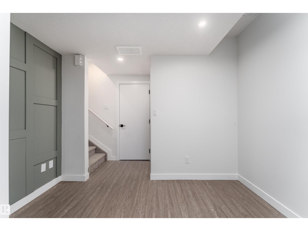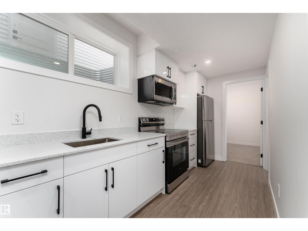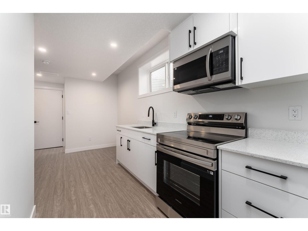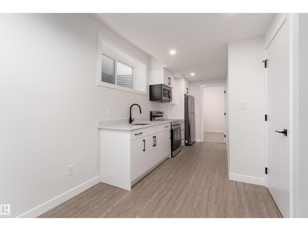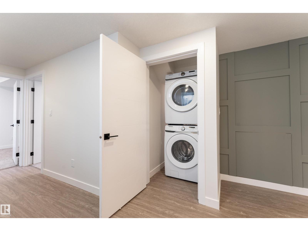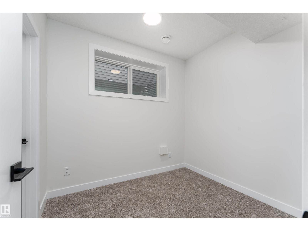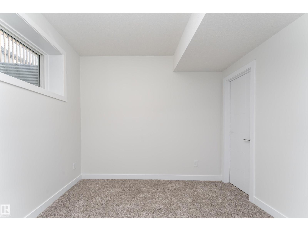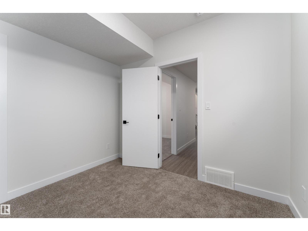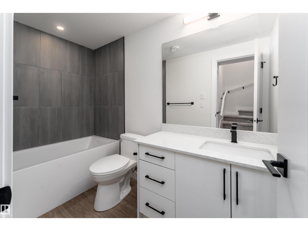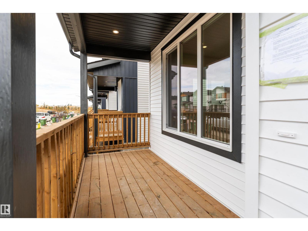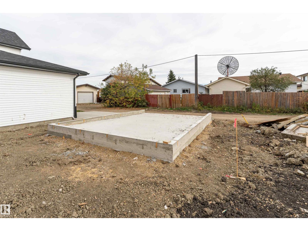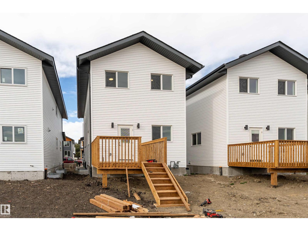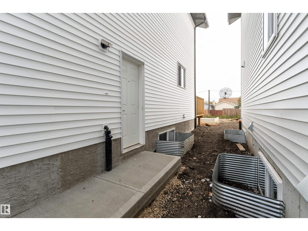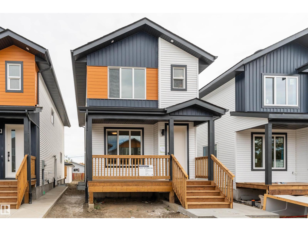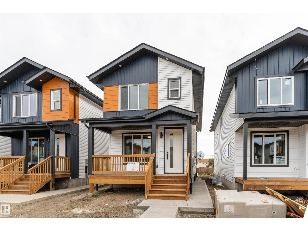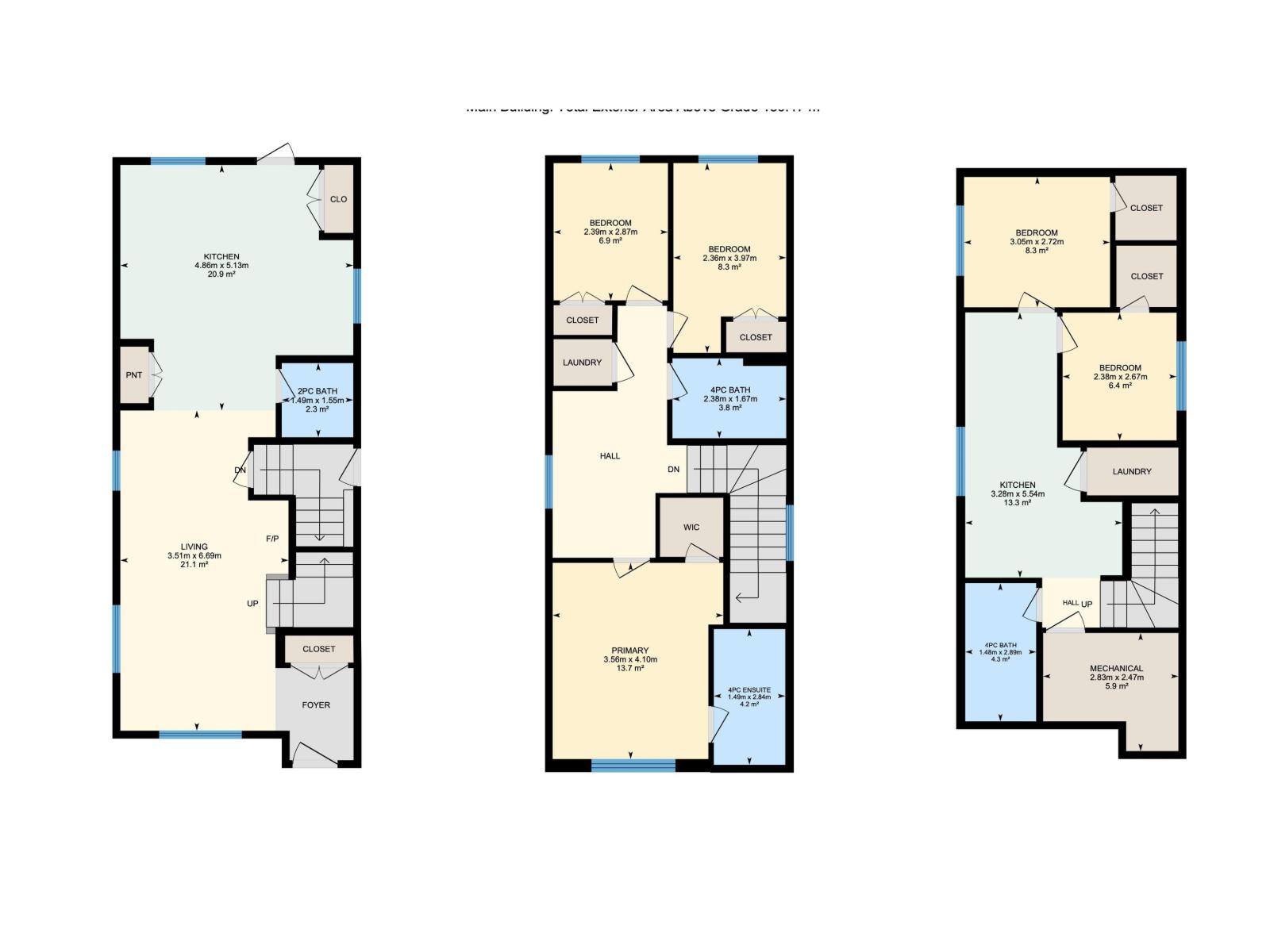5 Bedroom
4 Bathroom
1,404 ft2
Fireplace
Forced Air
$525,000
Welcome to this beautifully maintained 2-storey home nestled in the quiet, family-friendly community of Bergman. Offering 1,404 sq ft above grade, this home combines modern style with functional living spaces – perfect for growing families. Step inside to a bright and modern kitchen featuring crisp white cabinetry, stainless steel appliances, and ample counter space. The cozy living room boasts an electric fireplace, creating a warm and inviting atmosphere, while a convenient 2-piece bathroom completes the main floor. Upstairs, you’ll find two spacious bedrooms, a 4-piece main bathroom, plus a generous primary suite with its own 4-piece ensuite – a true retreat! The fully finished basement offers excellent versatility with a separate entrance, 2 additional bedrooms, another 4-piece bathroom, and a second kitchen – ideal for extended family or potential suite. Enjoy outdoor living on the elevated rear deck, perfect for relaxing or entertaining guests. Located close to schools, parks, and major road ways. (id:47041)
Property Details
|
MLS® Number
|
E4461694 |
|
Property Type
|
Single Family |
|
Neigbourhood
|
Bergman |
|
Amenities Near By
|
Golf Course, Playground, Schools, Shopping |
|
Features
|
Lane |
|
Structure
|
Deck, Porch |
Building
|
Bathroom Total
|
4 |
|
Bedrooms Total
|
5 |
|
Appliances
|
Dishwasher, Dryer, Refrigerator, Two Stoves, Two Washers |
|
Basement Development
|
Finished |
|
Basement Type
|
Full (finished) |
|
Constructed Date
|
2025 |
|
Construction Style Attachment
|
Detached |
|
Fire Protection
|
Smoke Detectors |
|
Fireplace Fuel
|
Electric |
|
Fireplace Present
|
Yes |
|
Fireplace Type
|
Insert |
|
Half Bath Total
|
1 |
|
Heating Type
|
Forced Air |
|
Stories Total
|
2 |
|
Size Interior
|
1,404 Ft2 |
|
Type
|
House |
Parking
Land
|
Acreage
|
No |
|
Land Amenities
|
Golf Course, Playground, Schools, Shopping |
|
Size Irregular
|
287.94 |
|
Size Total
|
287.94 M2 |
|
Size Total Text
|
287.94 M2 |
Rooms
| Level |
Type |
Length |
Width |
Dimensions |
|
Lower Level |
Bedroom 4 |
3.05 m |
2.72 m |
3.05 m x 2.72 m |
|
Lower Level |
Bedroom 5 |
2.38 m |
2.67 m |
2.38 m x 2.67 m |
|
Lower Level |
Second Kitchen |
3.28 m |
5.54 m |
3.28 m x 5.54 m |
|
Main Level |
Living Room |
3.51 m |
6.69 m |
3.51 m x 6.69 m |
|
Main Level |
Kitchen |
4.86 m |
5.13 m |
4.86 m x 5.13 m |
|
Upper Level |
Primary Bedroom |
3.56 m |
4.1 m |
3.56 m x 4.1 m |
|
Upper Level |
Bedroom 2 |
2.36 m |
3.97 m |
2.36 m x 3.97 m |
|
Upper Level |
Bedroom 3 |
2.39 m |
2.87 m |
2.39 m x 2.87 m |
https://www.realtor.ca/real-estate/28977643/12431-47-st-nw-edmonton-bergman
