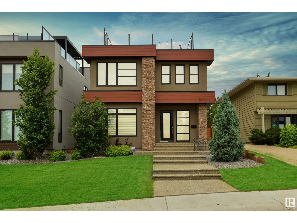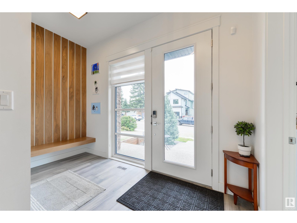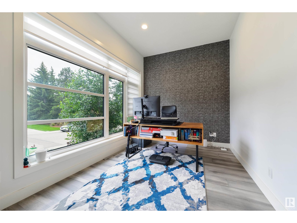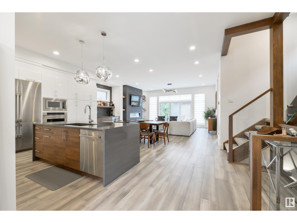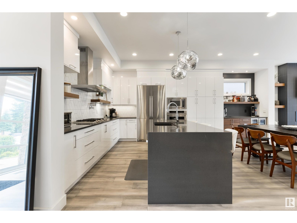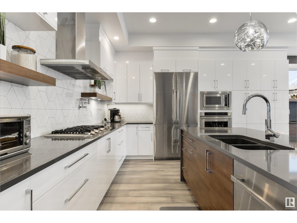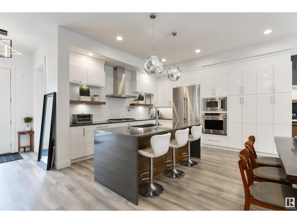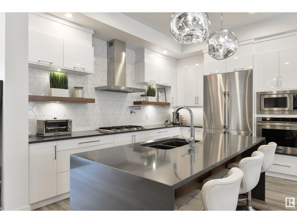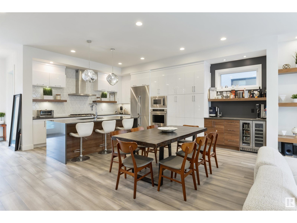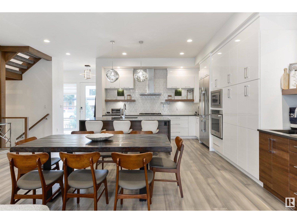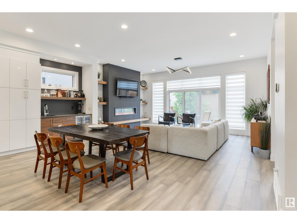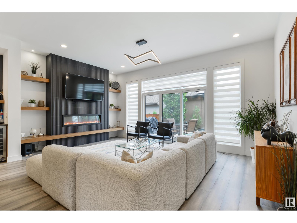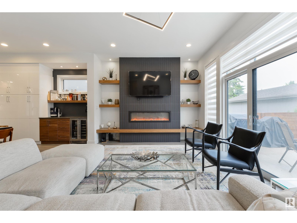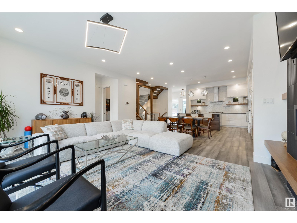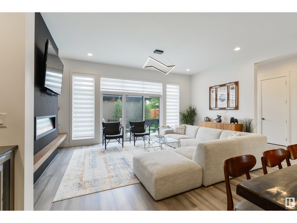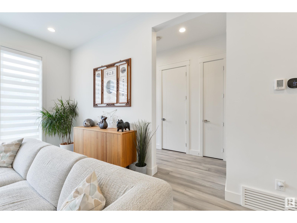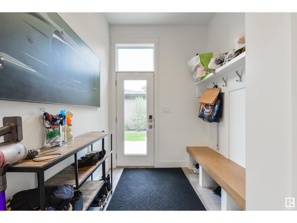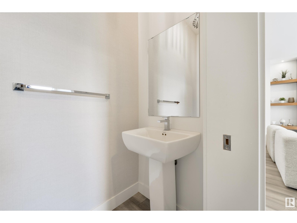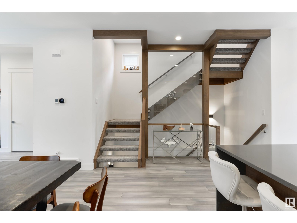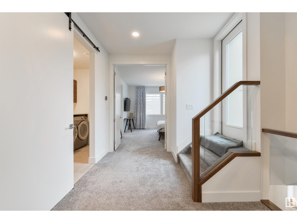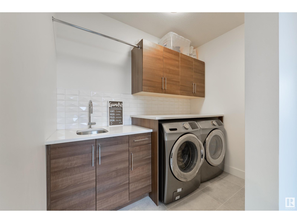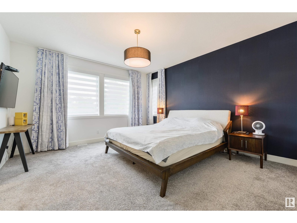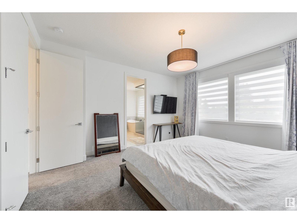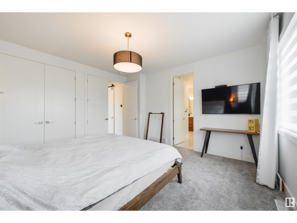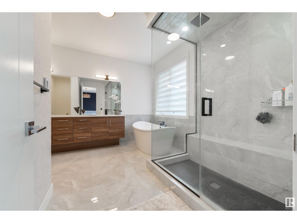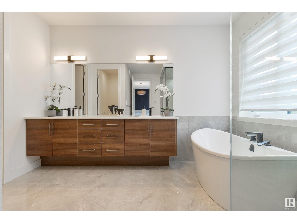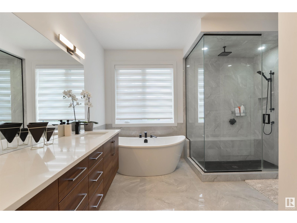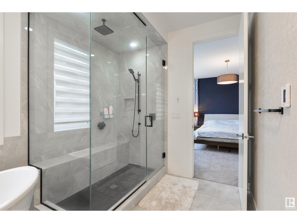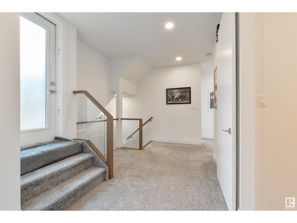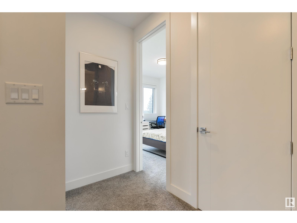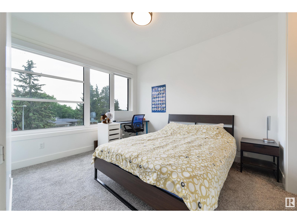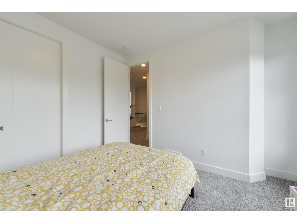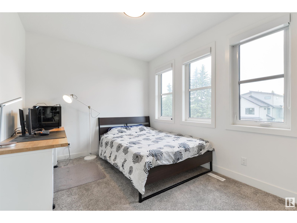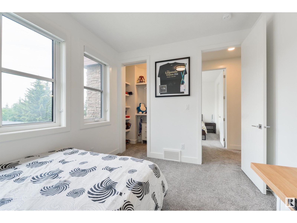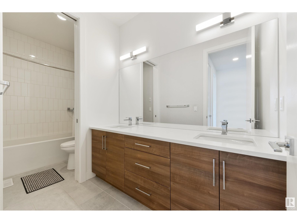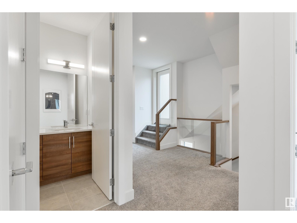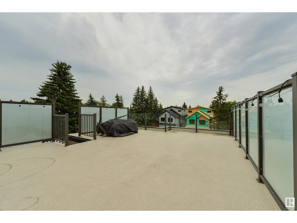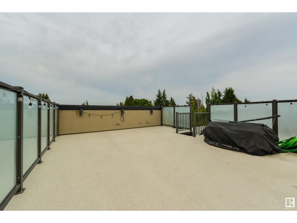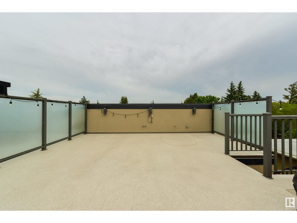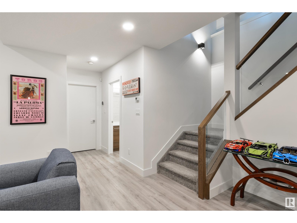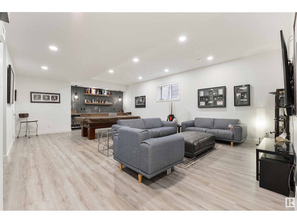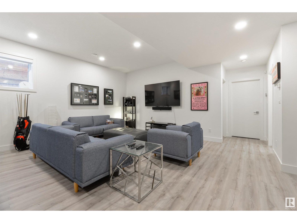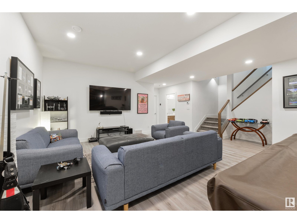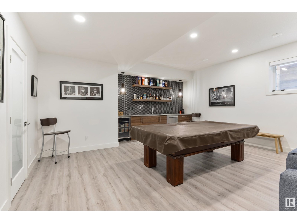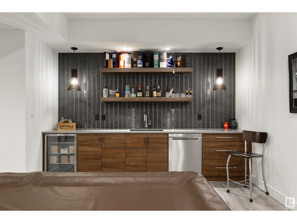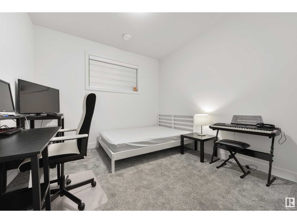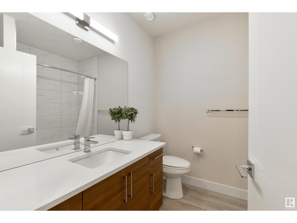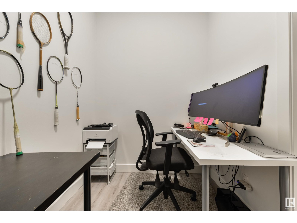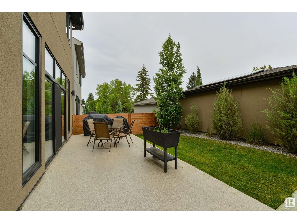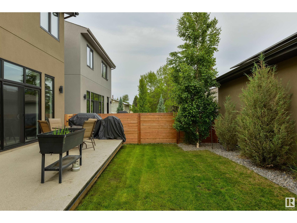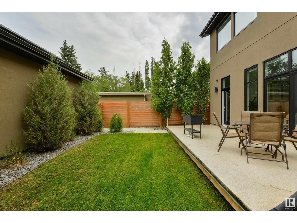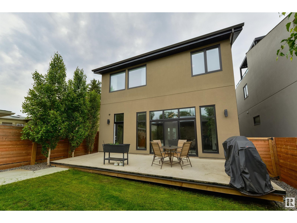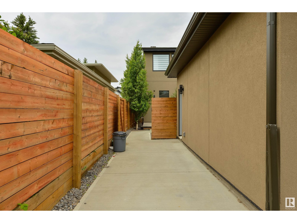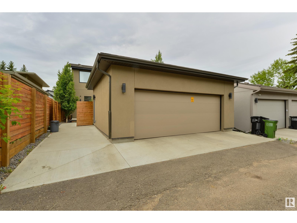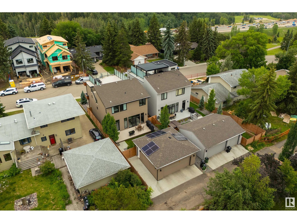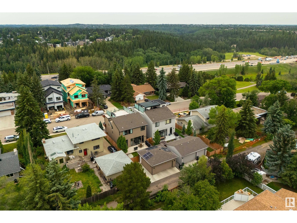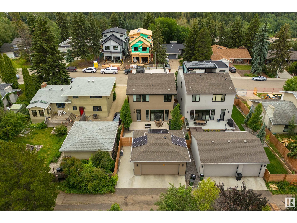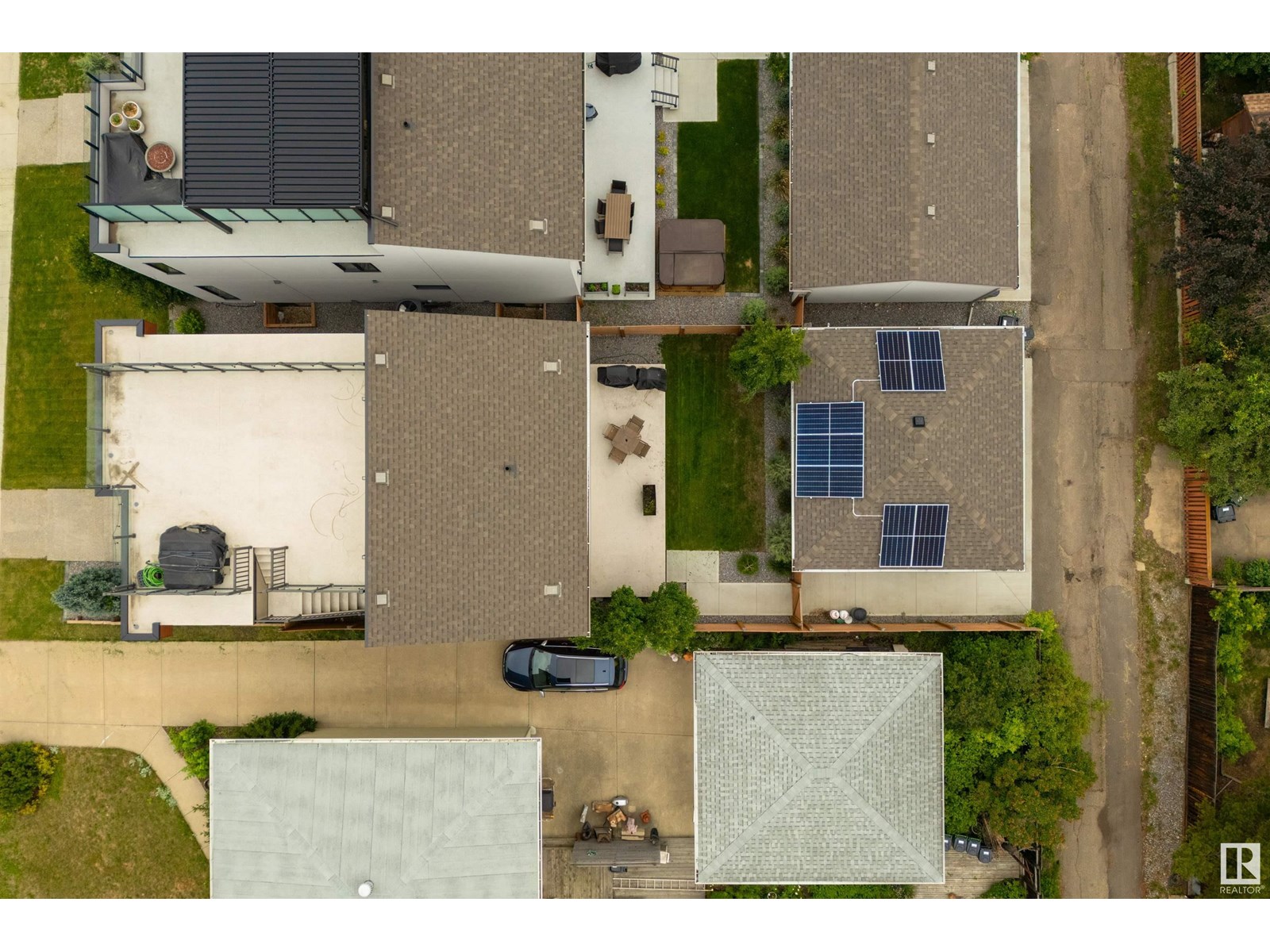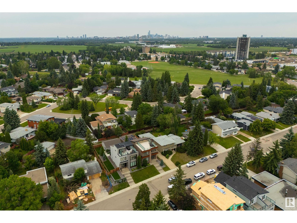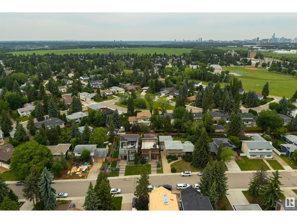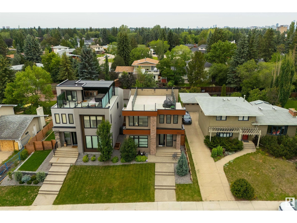5 Bedroom
4 Bathroom
2,325 ft2
Forced Air, In Floor Heating
$1,299,900
BEAUTIFUL FAMILY HOME in LANSDOWNE w/ 3275 sq.ft of DEVELOPED LIVING SPACE + HEATED DETACHED DOUBLE GARAGE w/ parking pad + ROOFTOP PATIO! Built by CANYON SPRING! This 5 BED (+ 1 DEN), 3.5 BATH home features CENTRAL A/C, 2 WET BARS, & a FULLY FENCED BACKYARD. The main floor consists of an OPEN CONCEPT kitchen w/ STAINLESS STEEL APPLIANCES, plenty of cabinet space, & a breakfast nook, an extendable dining area w/ wet bar, a cozy living room w/ large windows, an office, mudroom, & 2PC bath. Upstairs includes the primary bedroom w/ 5PC ENSUITE & WALK-IN CLOSET, 2 spacious spare bedrooms, a laundry room w/sink + cabinet space, a 4pc bath, & ROOFTOP PATIO ACCESS. The FULLY FINISHED BASEMENT features a large flex space w/ wet bar, a 2nd den, another bedroom, & 4pc BATH. Located close to all amenities including CAFES, PARKS, RESTAURANTS, SCHOOLS, & PUBLIC TRANSIT. Quick access to the Whitemud. 10 mins from the UofA, South Common, & WEM. 5 mins from Southgate, Saville, & The Derrick Golf & Winter Club. (id:47041)
Property Details
|
MLS® Number
|
E4448532 |
|
Property Type
|
Single Family |
|
Neigbourhood
|
Lansdowne |
|
Amenities Near By
|
Golf Course, Playground, Public Transit, Schools, Shopping, Ski Hill |
|
Features
|
See Remarks, Paved Lane, Lane, Wet Bar, Closet Organizers, No Animal Home, No Smoking Home |
|
Structure
|
Deck |
Building
|
Bathroom Total
|
4 |
|
Bedrooms Total
|
5 |
|
Appliances
|
Dryer, Hood Fan, Oven - Built-in, Microwave, Refrigerator, Stove, Washer, Dishwasher |
|
Basement Development
|
Finished |
|
Basement Type
|
Full (finished) |
|
Constructed Date
|
2019 |
|
Construction Style Attachment
|
Detached |
|
Fire Protection
|
Smoke Detectors |
|
Half Bath Total
|
1 |
|
Heating Type
|
Forced Air, In Floor Heating |
|
Stories Total
|
2 |
|
Size Interior
|
2,325 Ft2 |
|
Type
|
House |
Parking
|
Detached Garage
|
|
|
Parking Pad
|
|
Land
|
Acreage
|
No |
|
Fence Type
|
Fence |
|
Land Amenities
|
Golf Course, Playground, Public Transit, Schools, Shopping, Ski Hill |
|
Size Irregular
|
401.01 |
|
Size Total
|
401.01 M2 |
|
Size Total Text
|
401.01 M2 |
Rooms
| Level |
Type |
Length |
Width |
Dimensions |
|
Basement |
Family Room |
|
|
8.76 × 5.68 |
|
Basement |
Bedroom 4 |
|
|
3.41 × 4.22 |
|
Basement |
Utility Room |
|
|
2.51 × 3.40 |
|
Main Level |
Living Room |
|
|
3.74 × 5.94 |
|
Main Level |
Dining Room |
|
|
Measurements not available |
|
Main Level |
Kitchen |
|
|
6.24 × 5.94 |
|
Main Level |
Mud Room |
|
|
4.16 × 2.12 |
|
Main Level |
Bedroom 5 |
|
|
2.71 × 4.25 |
|
Upper Level |
Primary Bedroom |
|
|
4.55 × 4.30 |
|
Upper Level |
Bedroom 2 |
|
|
3.61 × 3.48 |
|
Upper Level |
Bedroom 3 |
|
|
3.00 × 3.66 |
|
Upper Level |
Laundry Room |
|
|
2.58 × 1.65 |
https://www.realtor.ca/real-estate/28624771/12444-lansdowne-dr-nw-edmonton-lansdowne
