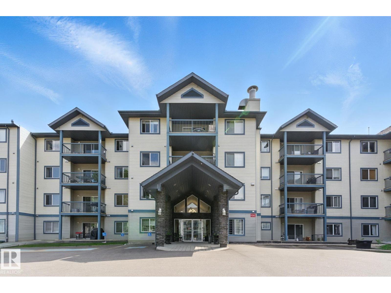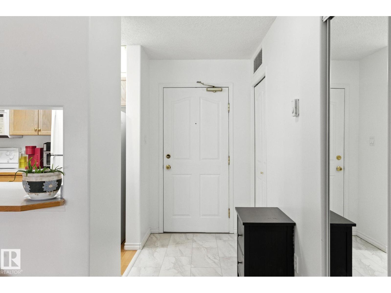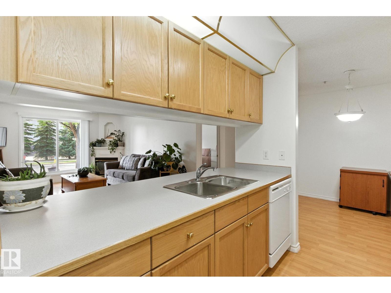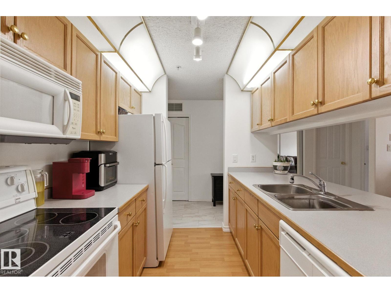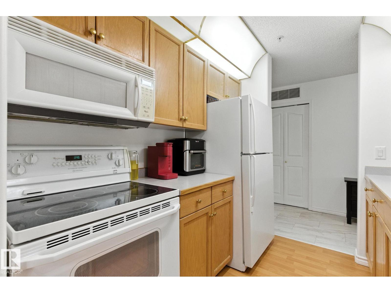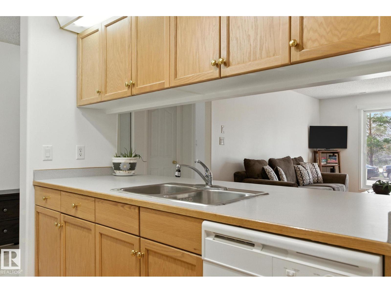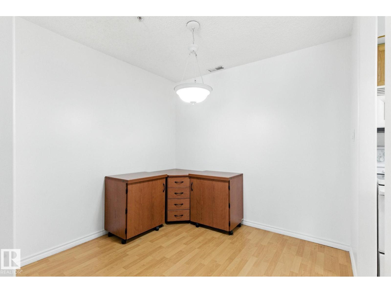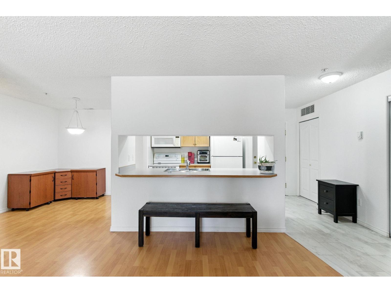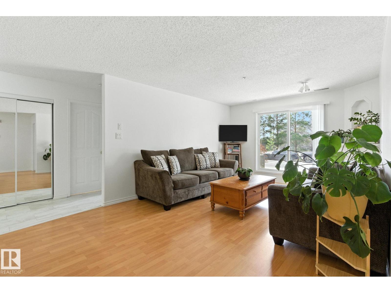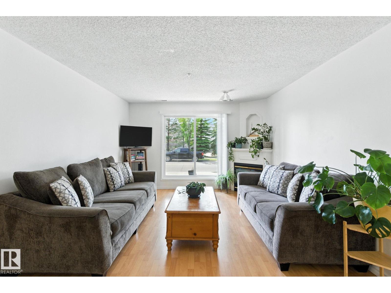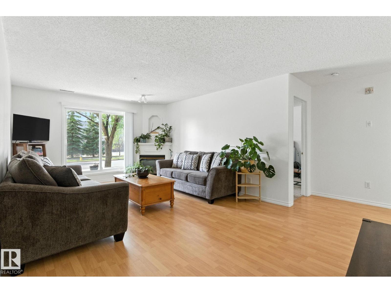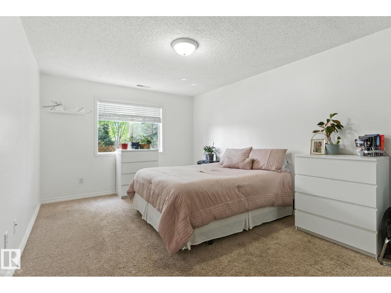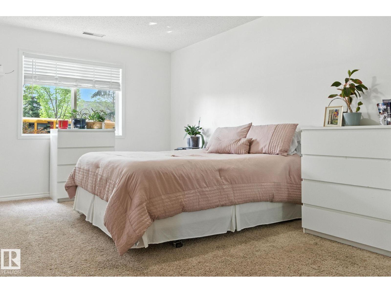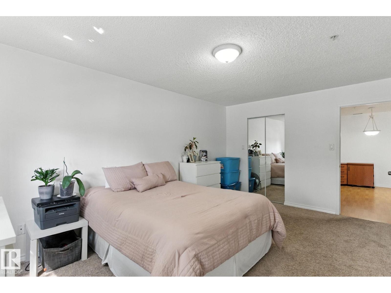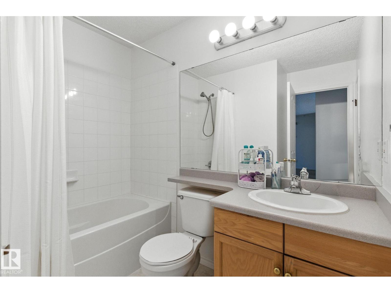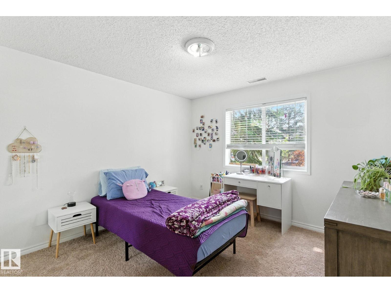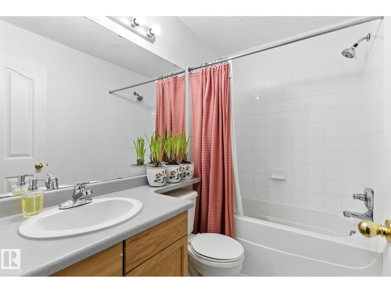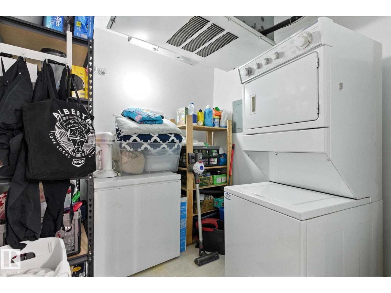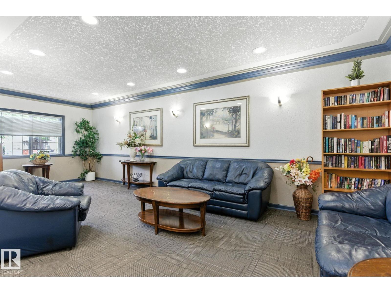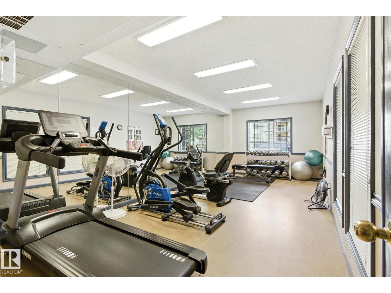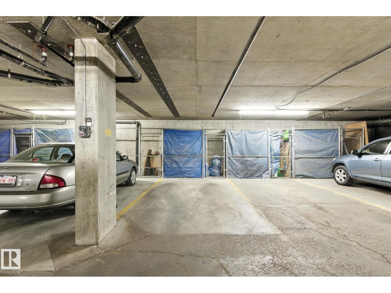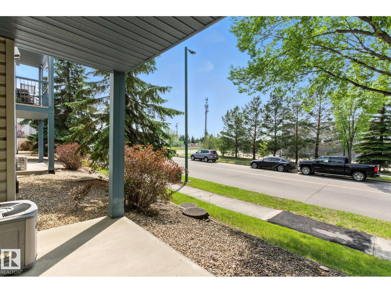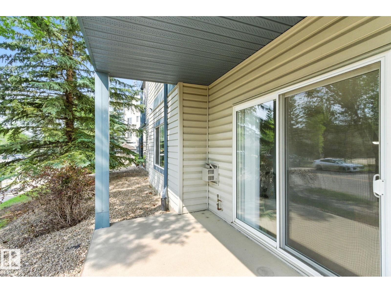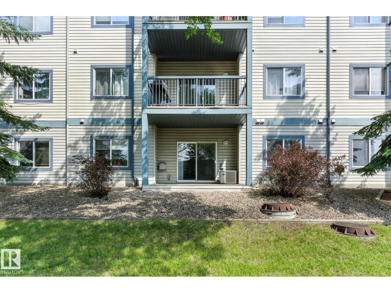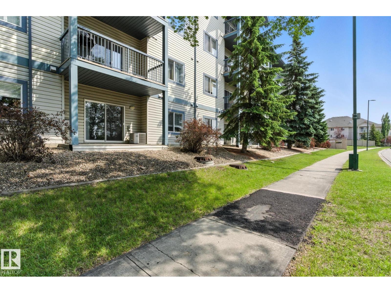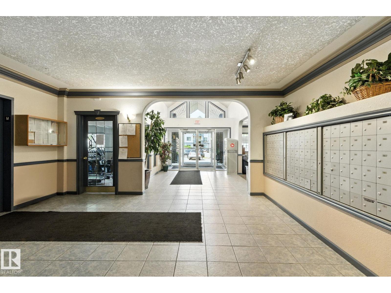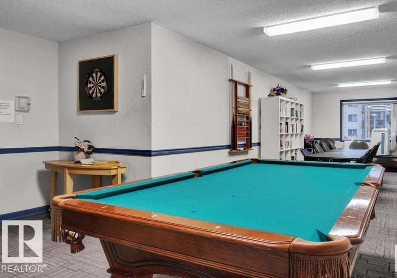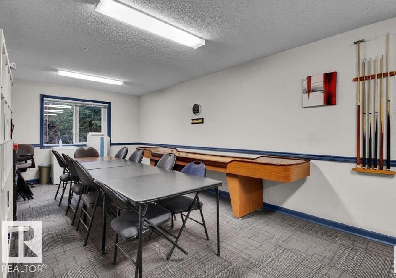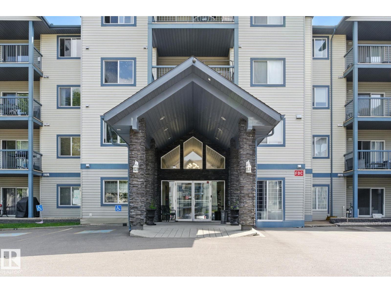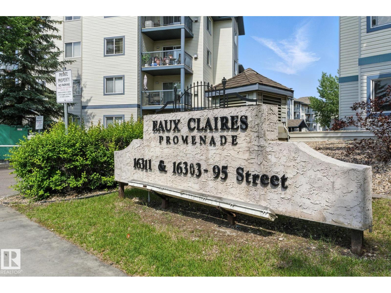#125 16303 95 St Nw Edmonton, Alberta T5Z 3V1
$190,000Maintenance, Exterior Maintenance, Heat, Insurance, Landscaping, Property Management, Other, See Remarks, Water
$517.77 Yearly
Maintenance, Exterior Maintenance, Heat, Insurance, Landscaping, Property Management, Other, See Remarks, Water
$517.77 YearlyThis 2 Bed, 2 Bath Condo Checks All the Boxes! Enjoy convenient main floor living with easy access to your titled heated underground parking stall with storage locker. The unit offers an open-concept layout, making it both stylish and accessible. Inside, you'll find newer flooring and carpets, a spacious in-suite laundry room with plenty of storage, and a thoughtfully designed floor plan perfect for everyday living. This well-maintained building has seen numerous upgrades over the years, including new shingles and resurfaced underground parking and lot and condo fees include heat & water. Residents enjoy access to great amenities like a rentable guest suite, games room, fitness center, and ample visitor parking. The location is unbeatable—steps to shopping (Sobeys and more), a bus stop right out front, just a 10-minute drive to the military base, and quick access to the Anthony Henday in either direction. (id:47041)
Property Details
| MLS® Number | E4461902 |
| Property Type | Single Family |
| Neigbourhood | Eaux Claires |
| Amenities Near By | Playground, Public Transit, Schools, Shopping |
| Features | No Animal Home, No Smoking Home |
| Structure | Patio(s) |
Building
| Bathroom Total | 2 |
| Bedrooms Total | 2 |
| Amenities | Vinyl Windows |
| Appliances | Dishwasher, Microwave, Refrigerator, Washer/dryer Stack-up, Stove, Window Coverings |
| Basement Type | None |
| Constructed Date | 2002 |
| Cooling Type | Central Air Conditioning |
| Fire Protection | Sprinkler System-fire |
| Heating Type | Forced Air |
| Size Interior | 1,071 Ft2 |
| Type | Apartment |
Parking
| Underground |
Land
| Acreage | No |
| Land Amenities | Playground, Public Transit, Schools, Shopping |
Rooms
| Level | Type | Length | Width | Dimensions |
|---|---|---|---|---|
| Main Level | Living Room | 5.9 m | 3.7 m | 5.9 m x 3.7 m |
| Main Level | Dining Room | 2.6 m | 2.6 m | 2.6 m x 2.6 m |
| Main Level | Kitchen | 2.6 m | 2.6 m | 2.6 m x 2.6 m |
| Main Level | Primary Bedroom | 5.1 m | 3.4 m | 5.1 m x 3.4 m |
| Main Level | Bedroom 2 | 4.2 m | 3.4 m | 4.2 m x 3.4 m |
https://www.realtor.ca/real-estate/28982421/125-16303-95-st-nw-edmonton-eaux-claires
