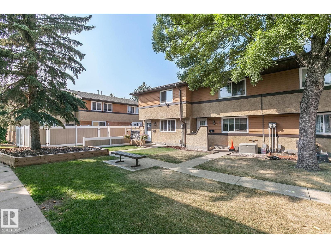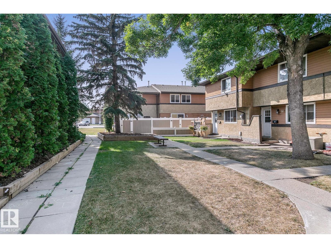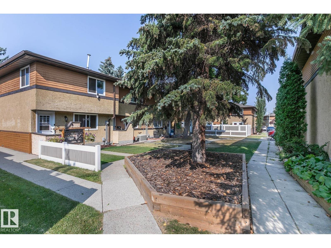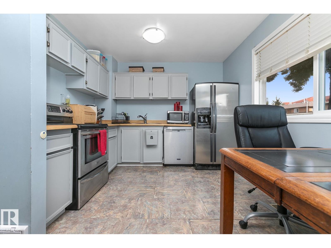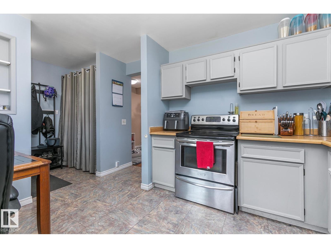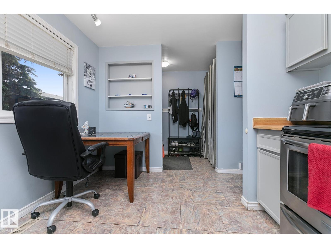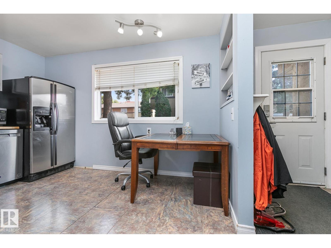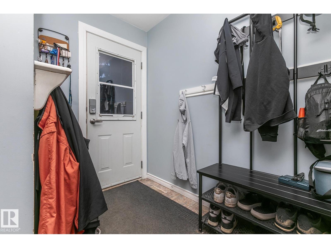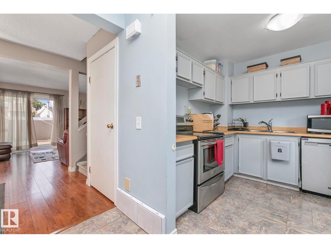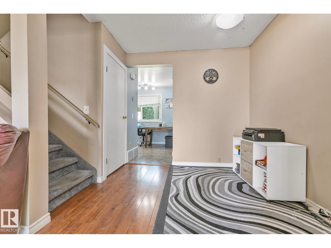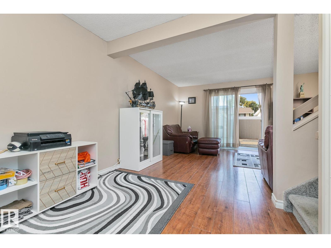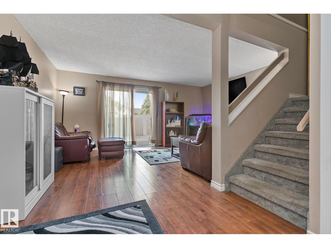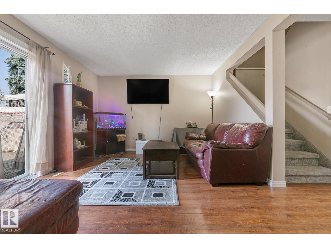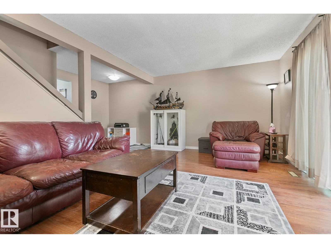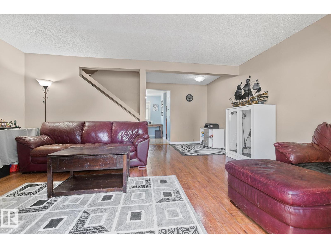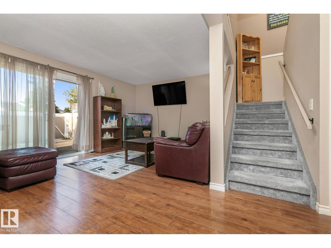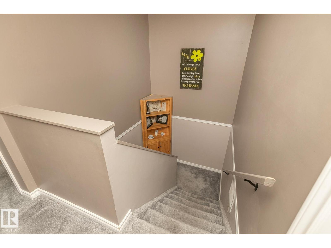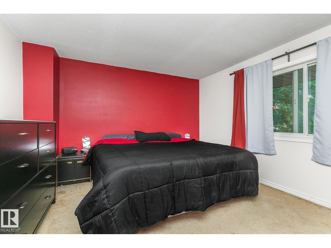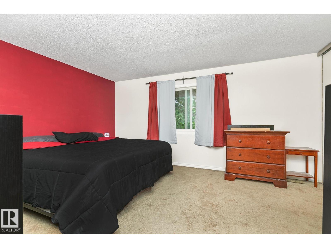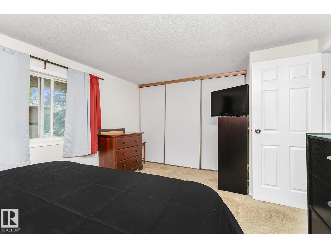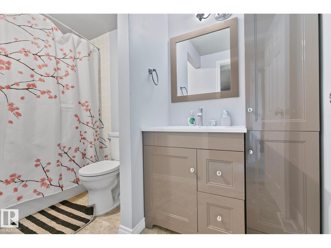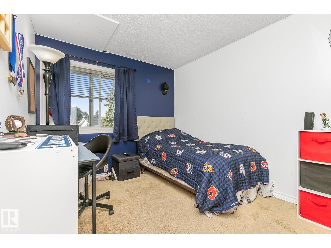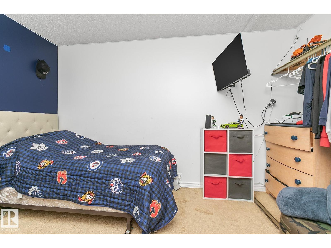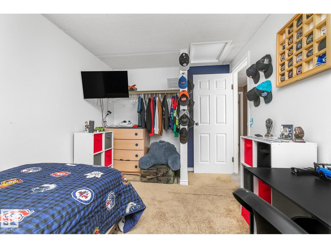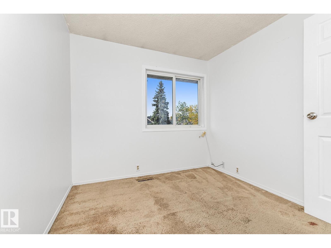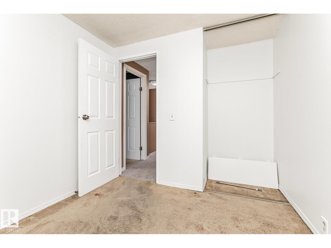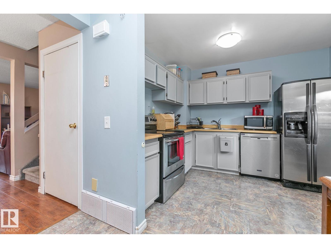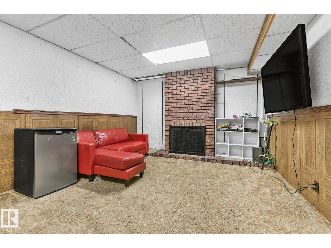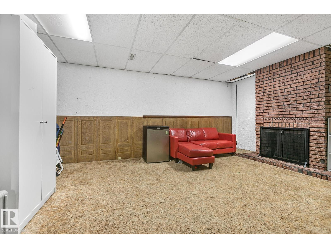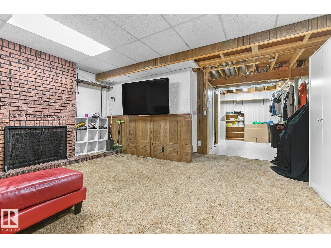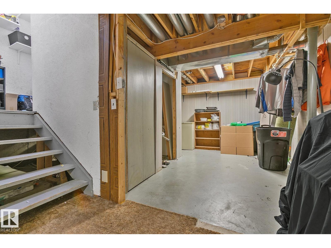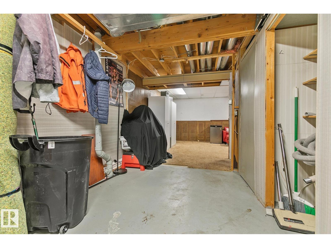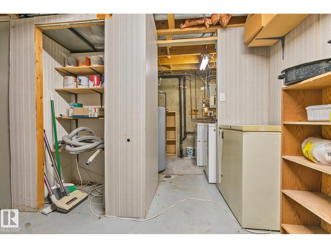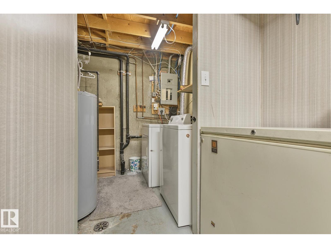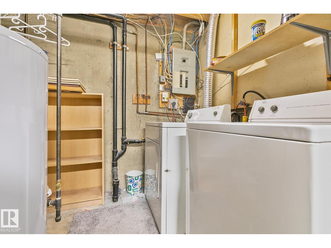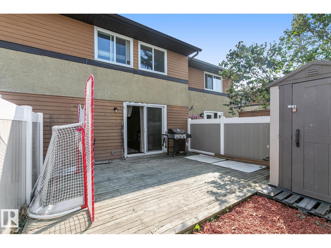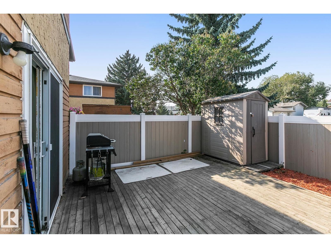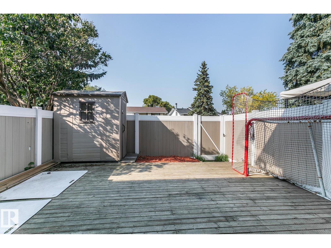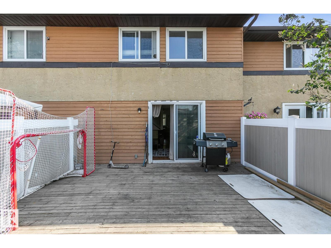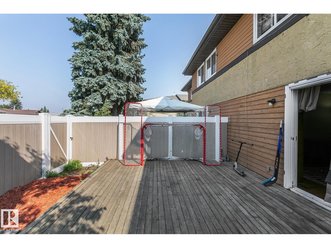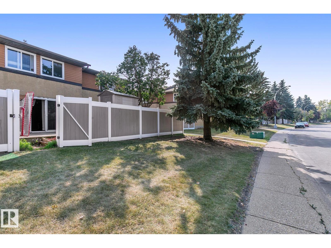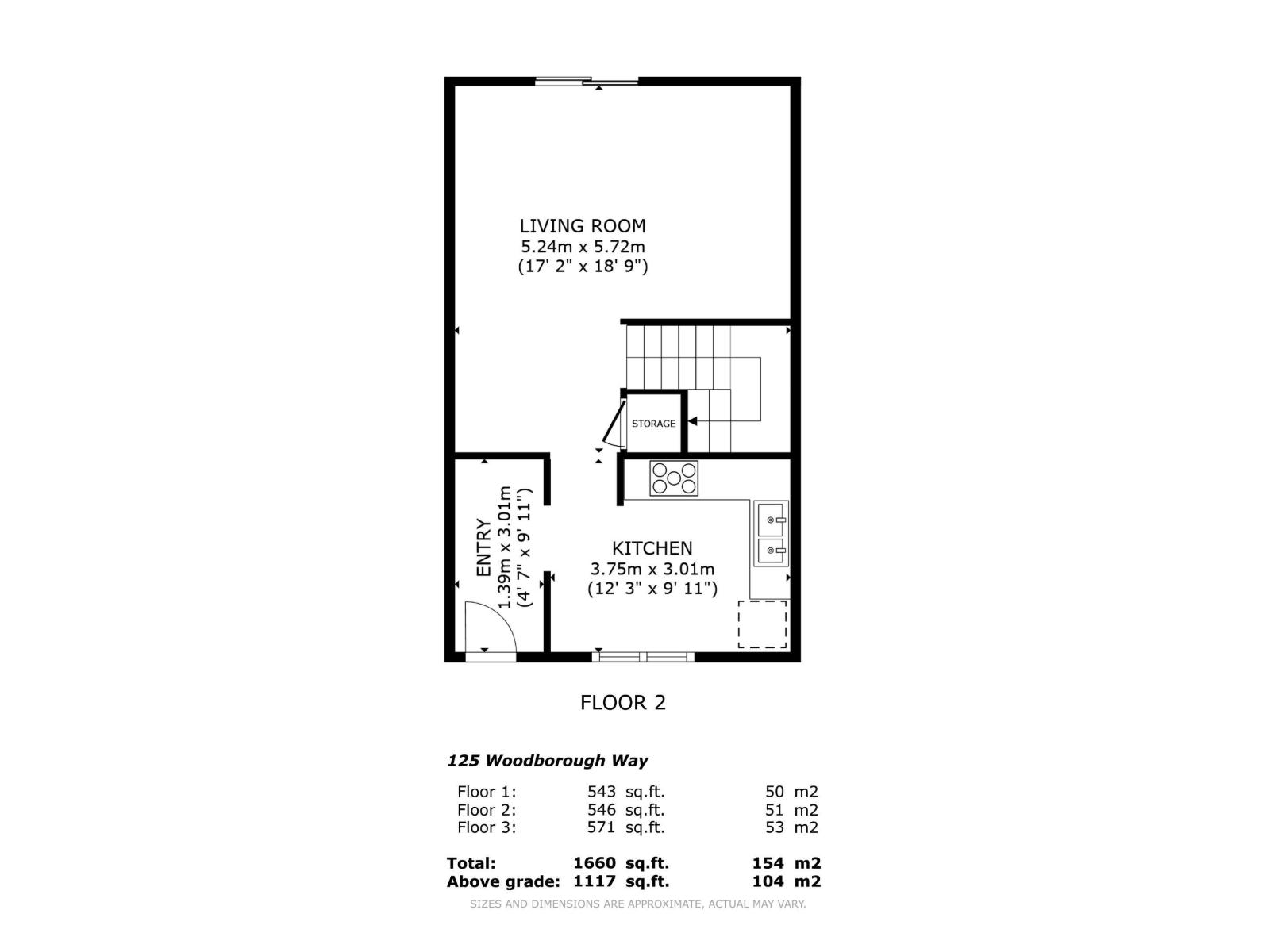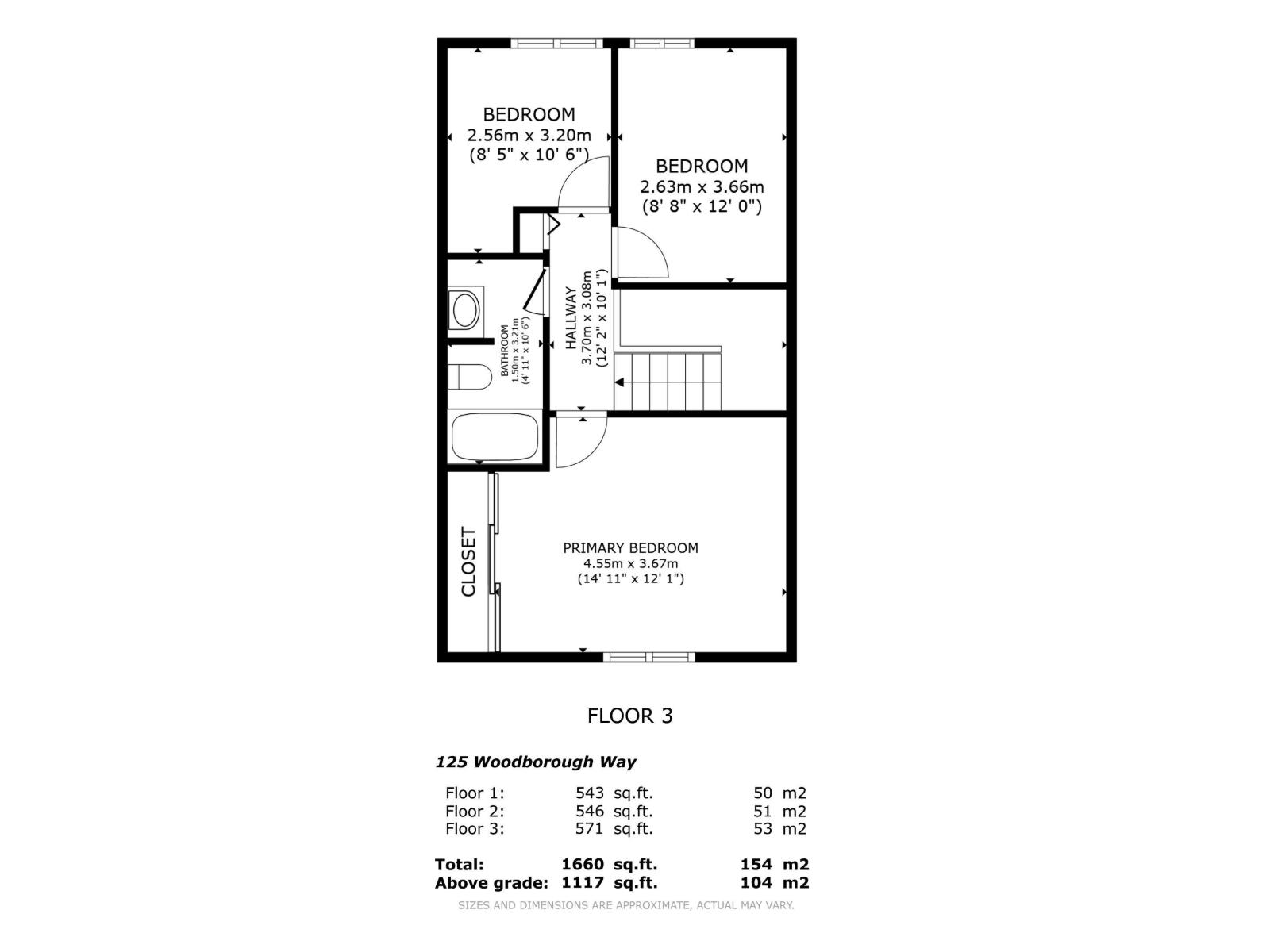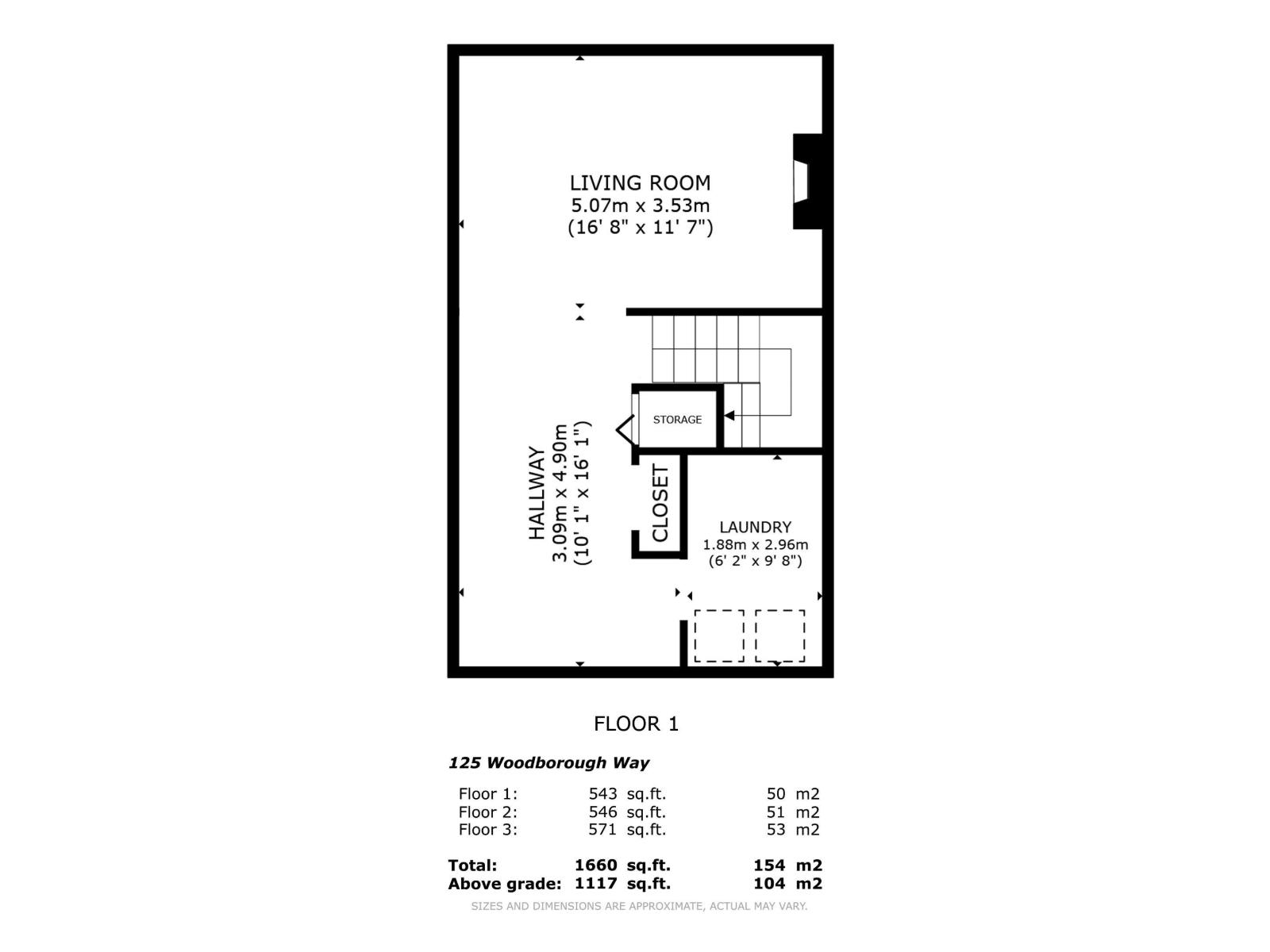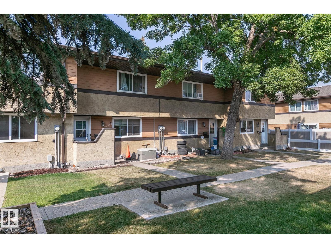125 Woodborough Wy Nw Edmonton, Alberta T5Y 1N2
$189,400Maintenance, Exterior Maintenance, Insurance, Other, See Remarks, Property Management
$375.40 Monthly
Maintenance, Exterior Maintenance, Insurance, Other, See Remarks, Property Management
$375.40 MonthlyQUIET TOWNHOME LIVING near PARKS, SCHOOLS, SHOPPING, TRANSIT, FISHING, RIVER VALLEY TRAIL SYSTEM & more. This 3 Bedroom, 1 Bath is 1117 sqft + finished basement, with family room, Laundry & Storage. From When you walk in, you’ll appreciate the stainless-steel appliances, vinyl tile floors in the kitchen. Living room with Laminate Floor & sliding door to the fenced yard with storage shed and large deck. Upstairs is carpeted and Primary Bedroom very spacious with wall-to-wall closet. Condo fees are $375/mth, includes 1 assigned parking stall (if you need a 2nd, speak with management). Great for a first-time homeowner, or investment property. Possession date is flexible. (id:47041)
Property Details
| MLS® Number | E4457544 |
| Property Type | Single Family |
| Neigbourhood | Bannerman |
| Amenities Near By | Golf Course, Playground, Public Transit, Schools, Shopping |
| Parking Space Total | 1 |
| Structure | Patio(s) |
Building
| Bathroom Total | 1 |
| Bedrooms Total | 3 |
| Amenities | Vinyl Windows |
| Appliances | Dishwasher, Dryer, Refrigerator, Storage Shed, Stove, Washer, Window Coverings |
| Basement Development | Partially Finished |
| Basement Type | Full (partially Finished) |
| Constructed Date | 1978 |
| Construction Style Attachment | Attached |
| Heating Type | Forced Air |
| Stories Total | 2 |
| Size Interior | 1,119 Ft2 |
| Type | Row / Townhouse |
Parking
| Stall |
Land
| Acreage | No |
| Fence Type | Fence |
| Land Amenities | Golf Course, Playground, Public Transit, Schools, Shopping |
| Size Irregular | 241.5 |
| Size Total | 241.5 M2 |
| Size Total Text | 241.5 M2 |
Rooms
| Level | Type | Length | Width | Dimensions |
|---|---|---|---|---|
| Basement | Family Room | 5.07 m | 3.59 m | 5.07 m x 3.59 m |
| Basement | Laundry Room | 1.88 m | 2.96 m | 1.88 m x 2.96 m |
| Main Level | Living Room | 5.24 m | 5.72 m | 5.24 m x 5.72 m |
| Main Level | Dining Room | Measurements not available | ||
| Main Level | Kitchen | 3.75 m | 3.01 m | 3.75 m x 3.01 m |
| Upper Level | Primary Bedroom | 4.55 m | 3.67 m | 4.55 m x 3.67 m |
| Upper Level | Bedroom 2 | 2.56 m | 2.63 m | 2.56 m x 2.63 m |
| Upper Level | Bedroom 3 | 2.63 m | 3.66 m | 2.63 m x 3.66 m |
https://www.realtor.ca/real-estate/28856603/125-woodborough-wy-nw-edmonton-bannerman
