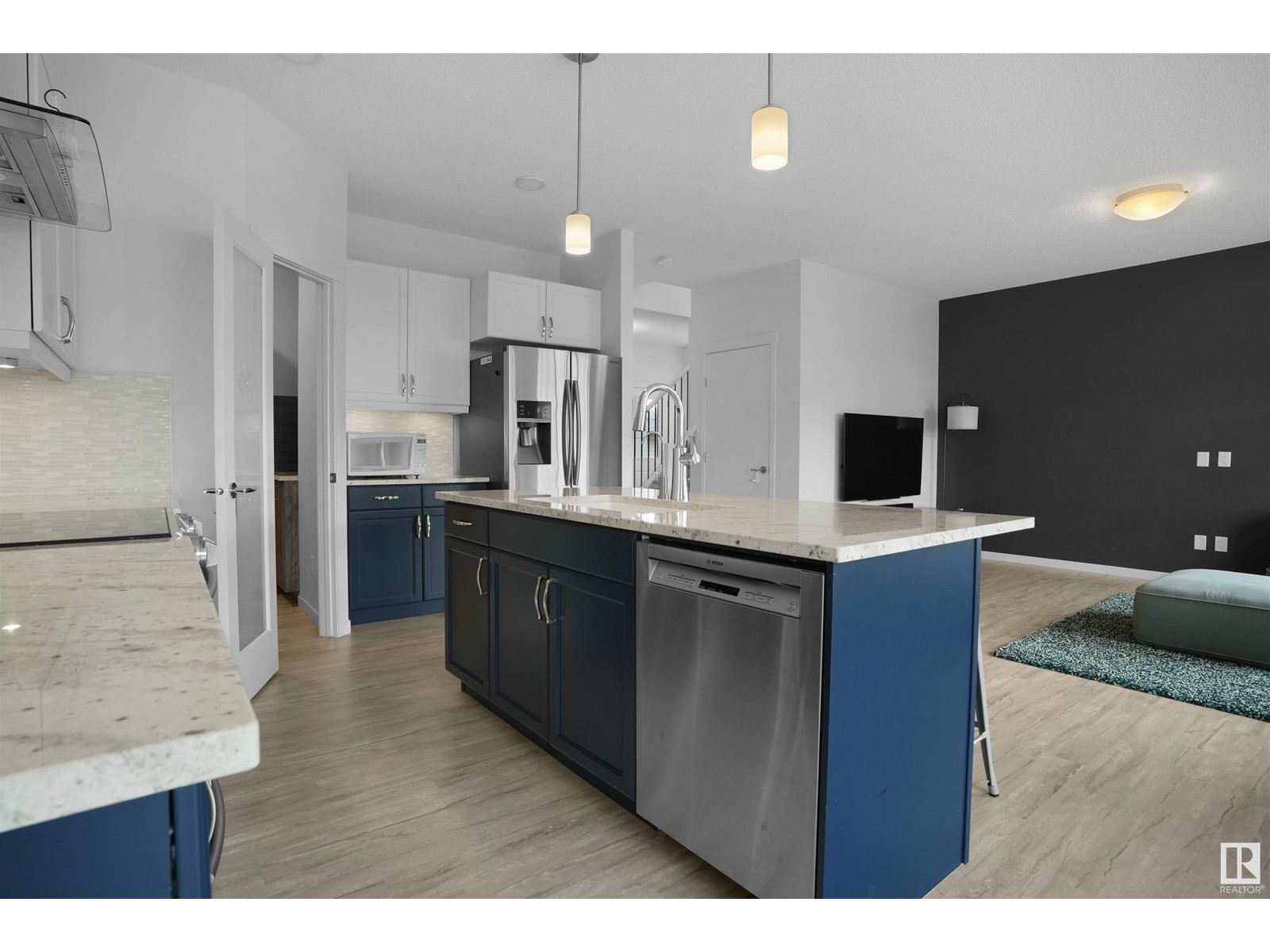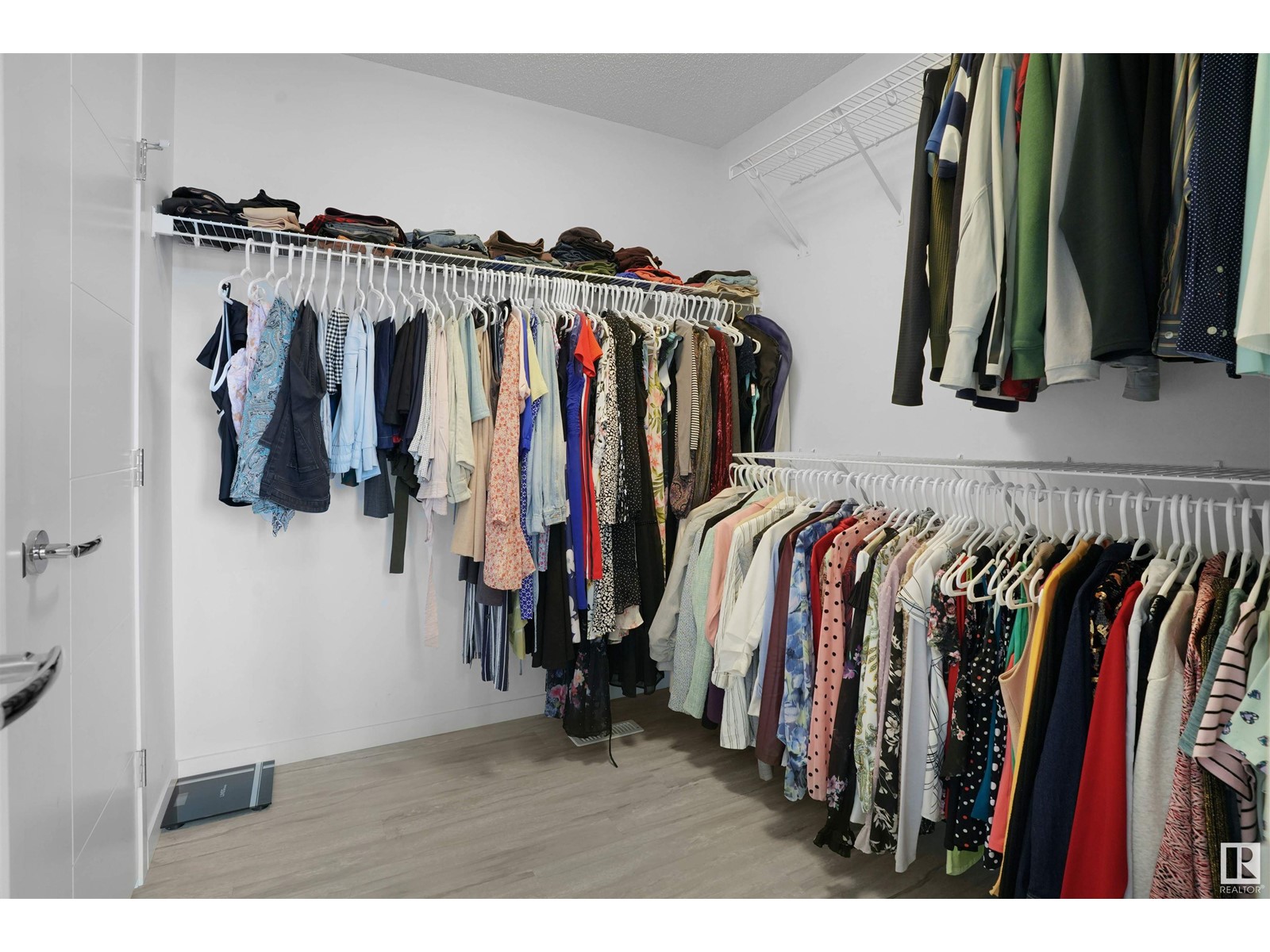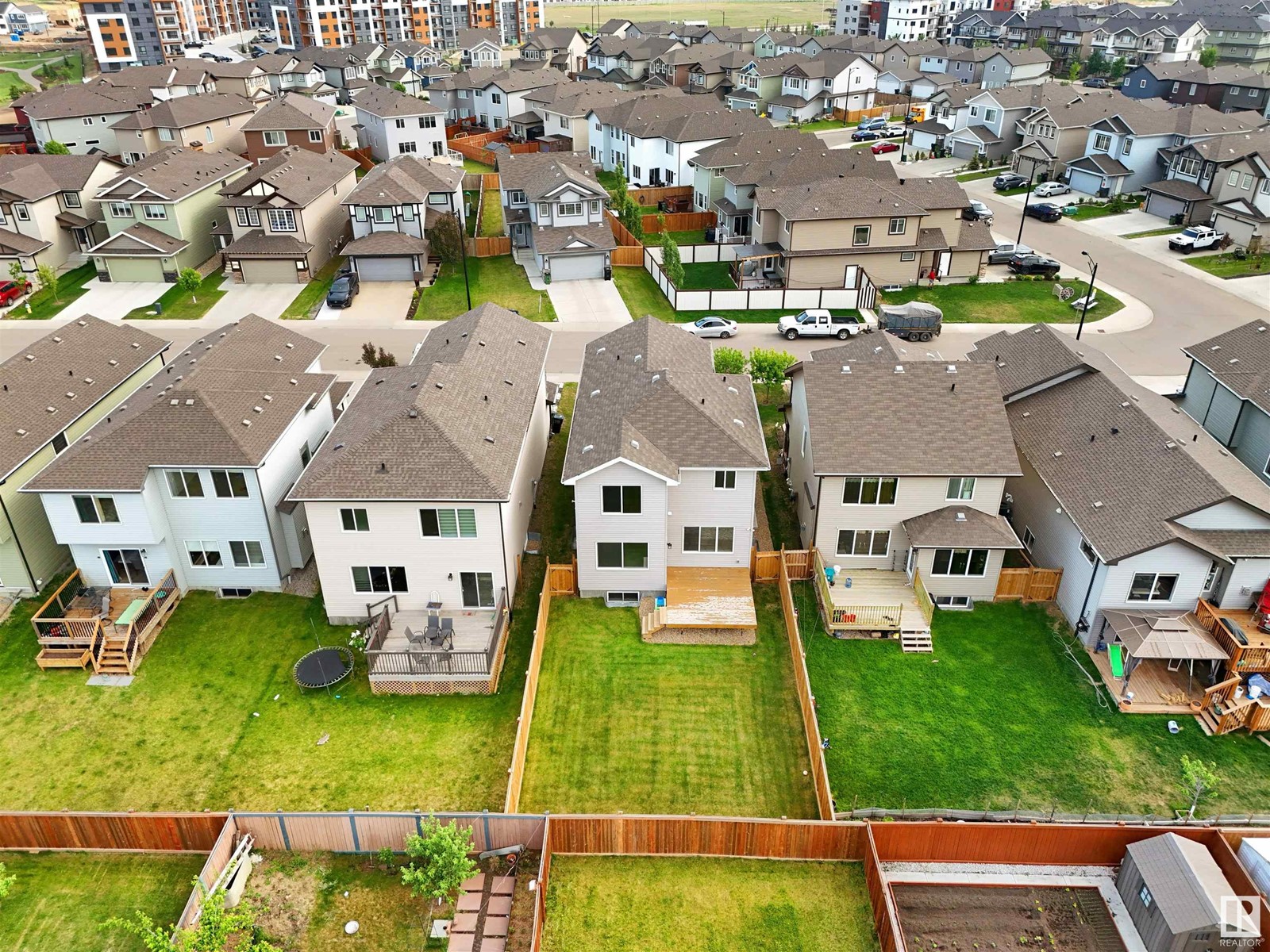3 Bedroom
3 Bathroom
2,023 ft2
Central Air Conditioning
Forced Air
$599,900
Discover this meticulously crafted 3-bed, 2.5-bath home with bonus room & spice kitchen in Tamarack, on a quiet cul-de-sac 28-pocket lot. SEPARATE SIDE ENTRANCE to basement! This no-carpet home (except staircase) features 9' ceilings, LVP flooring, spacious foyer, huge mudroom & powder room on main floor. Gourmet kitchen offers granite countertops, two-tone cabinetry, SS appliances, upgraded island sink, ceiling-height backsplash & a spice kitchen with sink & gas cooktop. Triple-pane windows throughout. Upstairs includes a serene master retreat with 5-pc ensuite & WIC , 2 more bedrooms, 4-pc bath, large bonus room & laundry. The basement comes with SIDE ENTRANCE, insulated subfloor, spray foam insulation & bath rough-ins, ready for future development. Enjoy a high-efficiency furnace, central A/C, HRV system, Lorex security (no subscription), and Alberta New Home structural Warranty. Oversized 20'x24' garage with gas line. Walk to Meadows Rec Centre, Tamarack Market & Whiskeyjack High School! (id:47041)
Property Details
|
MLS® Number
|
E4440391 |
|
Property Type
|
Single Family |
|
Neigbourhood
|
Tamarack |
|
Amenities Near By
|
Playground, Public Transit, Schools, Shopping |
|
Community Features
|
Public Swimming Pool |
|
Features
|
Cul-de-sac, See Remarks, No Animal Home, No Smoking Home |
Building
|
Bathroom Total
|
3 |
|
Bedrooms Total
|
3 |
|
Appliances
|
Alarm System, Dishwasher, Dryer, Garage Door Opener Remote(s), Garage Door Opener, Hood Fan, Refrigerator, Stove, Washer, Window Coverings |
|
Basement Development
|
Unfinished |
|
Basement Type
|
Full (unfinished) |
|
Constructed Date
|
2017 |
|
Construction Style Attachment
|
Detached |
|
Cooling Type
|
Central Air Conditioning |
|
Half Bath Total
|
1 |
|
Heating Type
|
Forced Air |
|
Stories Total
|
2 |
|
Size Interior
|
2,023 Ft2 |
|
Type
|
House |
Parking
Land
|
Acreage
|
No |
|
Fence Type
|
Fence |
|
Land Amenities
|
Playground, Public Transit, Schools, Shopping |
|
Size Irregular
|
407.67 |
|
Size Total
|
407.67 M2 |
|
Size Total Text
|
407.67 M2 |
Rooms
| Level |
Type |
Length |
Width |
Dimensions |
|
Main Level |
Living Room |
|
|
3.9m x 4.6m |
|
Main Level |
Dining Room |
|
|
3.5m x 2.9m |
|
Main Level |
Kitchen |
|
|
3.5m x 4.3m |
|
Main Level |
Second Kitchen |
|
|
2.6m x 2.4m |
|
Main Level |
Mud Room |
|
|
3.6m x 2.1m |
|
Upper Level |
Primary Bedroom |
|
|
3.7m x 5.2m |
|
Upper Level |
Bedroom 2 |
|
|
2.8m x 4.4m |
|
Upper Level |
Bedroom 3 |
|
|
2.9m x 4.1m |
|
Upper Level |
Bonus Room |
|
|
5.2m x 5.3m |
|
Upper Level |
Laundry Room |
|
|
1.6m x 2.1m |
https://www.realtor.ca/real-estate/28418738/1252-25-av-nw-edmonton-tamarack






















































