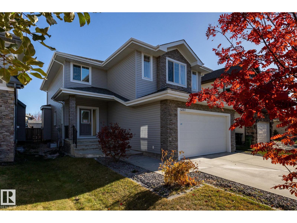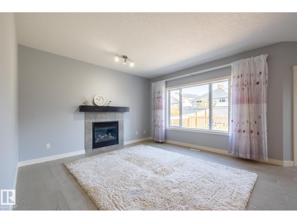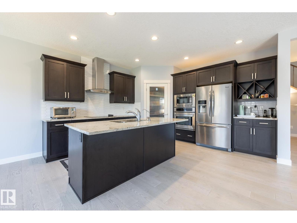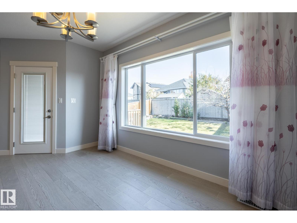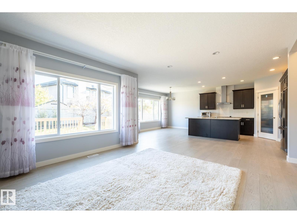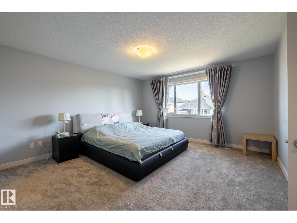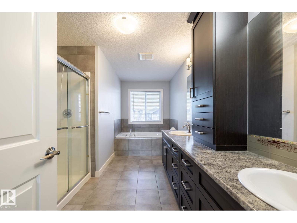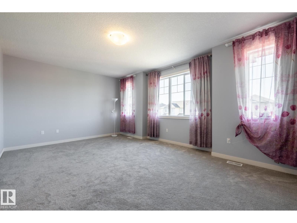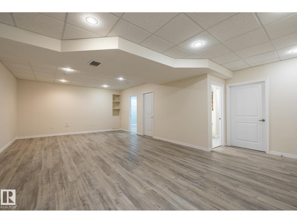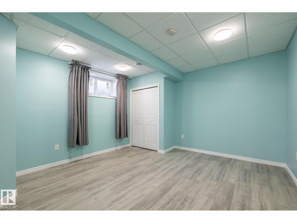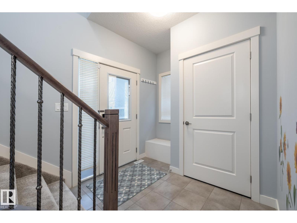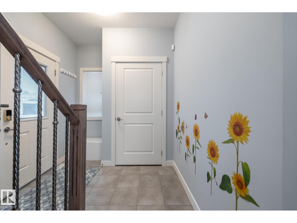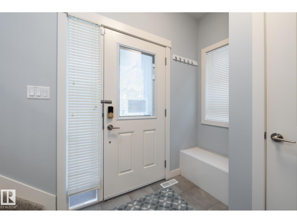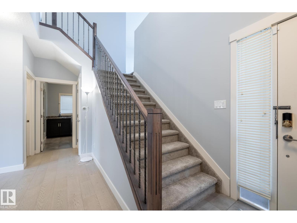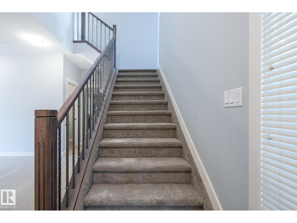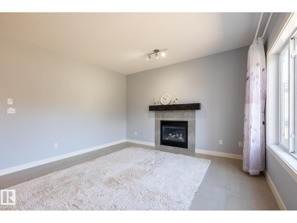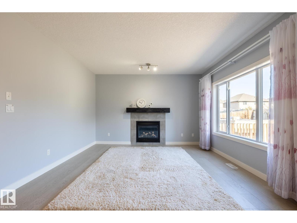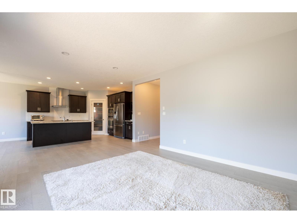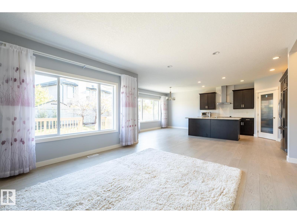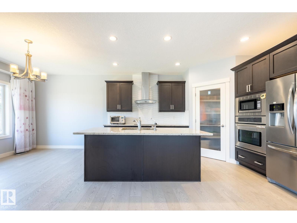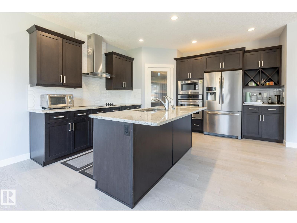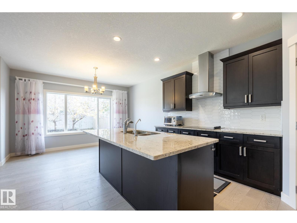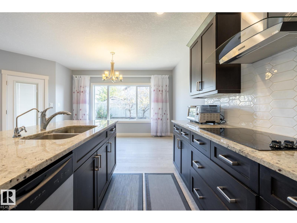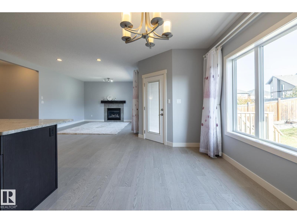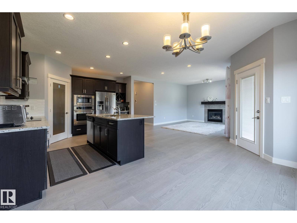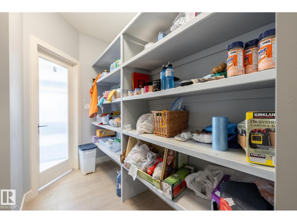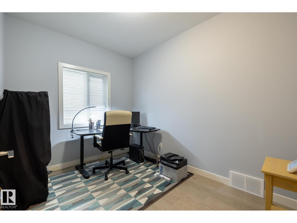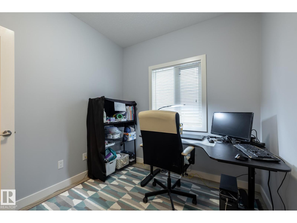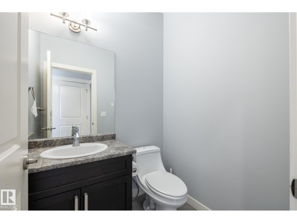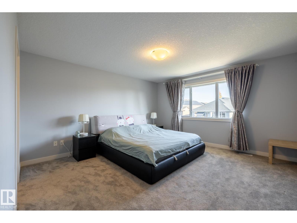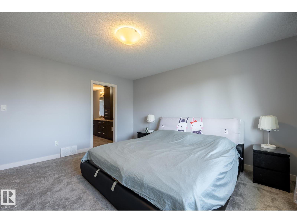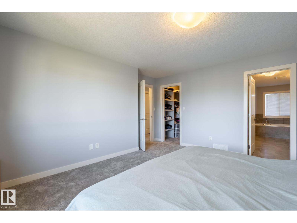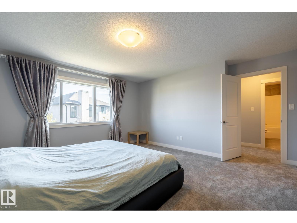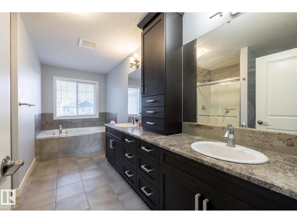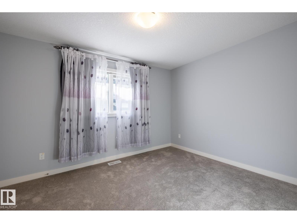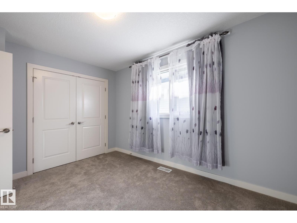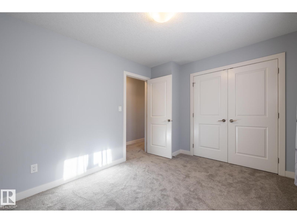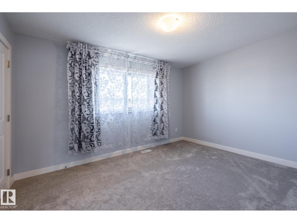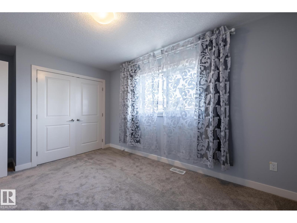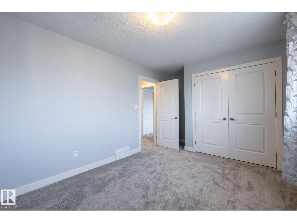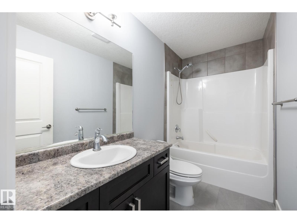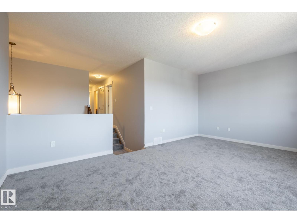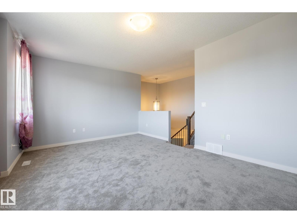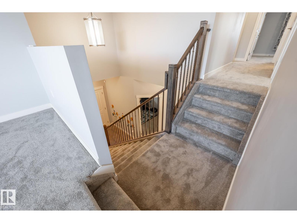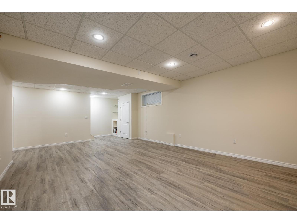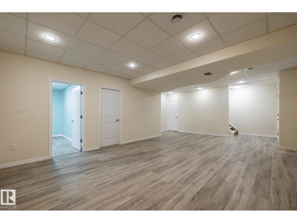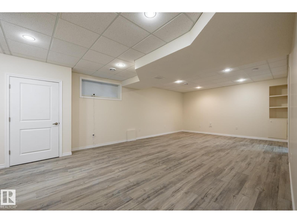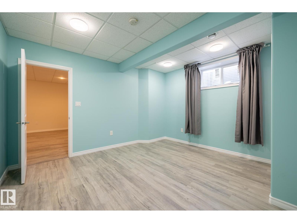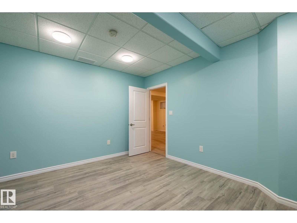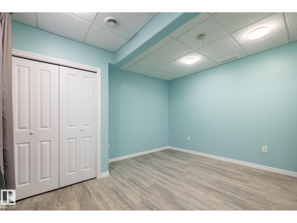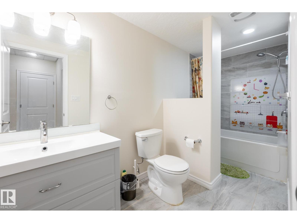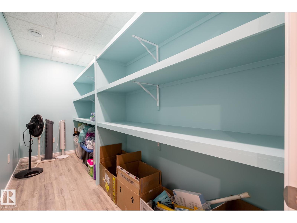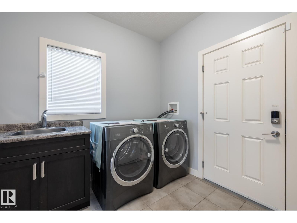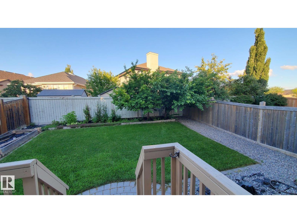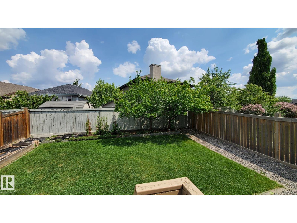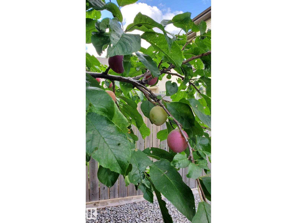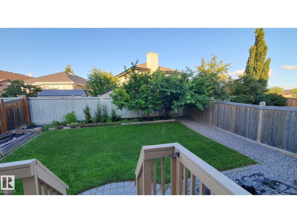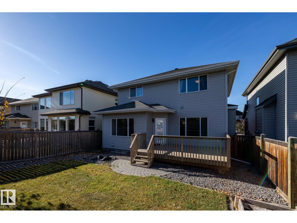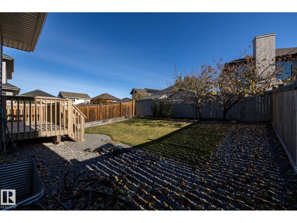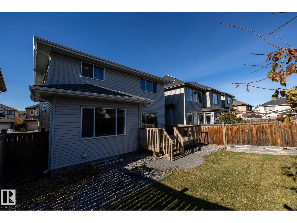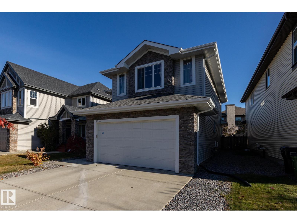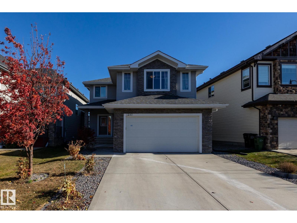4 Bedroom
4 Bathroom
2,313 ft2
Fireplace
Forced Air
$639,990
Welcome to this IMMACULATE and WELL APPOINTED 2-storey home perfectly located in a quiet crescent of a desirable family neighbourhood. Bright, spacious & open plan featuring a total of 3240 sq.ft. well designed living space. Gorgeous kitchen w/upgraded maple cabinetry & soft closing drawers, large island, granite counter top, walk through pantry,upgraded appliances & spacious dining nook w/ garden door to the deck. A large living room w/gas fireplace & view of rear yard. Upper floor has a huge bonus room, 2 large bedrooms, the primary bedroom has a spa like 5 pcs ensuite & walk in closet. Professionl finished basement has a huge rec room, large bedroom, full bath & a large storage room. Other features include new floorings ( carpet & hardwood), Paint,baseboard,chimmy hood fan, garden & pantry door ,9 ft. ceiling, main floor den & laundry, two plum trees & garden planter boxes in back yard and more. Perfect family home with easy access to all amenities. (id:47041)
Property Details
|
MLS® Number
|
E4463358 |
|
Property Type
|
Single Family |
|
Neigbourhood
|
Callaghan |
|
Amenities Near By
|
Golf Course, Playground, Public Transit, Schools, Shopping |
|
Features
|
No Back Lane, Park/reserve |
|
Parking Space Total
|
4 |
|
Structure
|
Deck |
Building
|
Bathroom Total
|
4 |
|
Bedrooms Total
|
4 |
|
Amenities
|
Ceiling - 9ft |
|
Appliances
|
Dishwasher, Dryer, Garage Door Opener Remote(s), Garage Door Opener, Hood Fan, Oven - Built-in, Microwave, Stove, Washer, Water Softener, Window Coverings |
|
Basement Development
|
Finished |
|
Basement Type
|
Full (finished) |
|
Constructed Date
|
2014 |
|
Construction Style Attachment
|
Detached |
|
Fire Protection
|
Smoke Detectors |
|
Fireplace Fuel
|
Gas |
|
Fireplace Present
|
Yes |
|
Fireplace Type
|
Unknown |
|
Half Bath Total
|
1 |
|
Heating Type
|
Forced Air |
|
Stories Total
|
2 |
|
Size Interior
|
2,313 Ft2 |
|
Type
|
House |
Parking
Land
|
Acreage
|
No |
|
Fence Type
|
Fence |
|
Land Amenities
|
Golf Course, Playground, Public Transit, Schools, Shopping |
|
Size Irregular
|
424.08 |
|
Size Total
|
424.08 M2 |
|
Size Total Text
|
424.08 M2 |
Rooms
| Level |
Type |
Length |
Width |
Dimensions |
|
Basement |
Family Room |
4.69 m |
7.78 m |
4.69 m x 7.78 m |
|
Basement |
Bedroom 4 |
3.48 m |
4.09 m |
3.48 m x 4.09 m |
|
Basement |
Storage |
4 m |
1.7 m |
4 m x 1.7 m |
|
Main Level |
Living Room |
4.99 m |
4.08 m |
4.99 m x 4.08 m |
|
Main Level |
Dining Room |
4.14 m |
2.73 m |
4.14 m x 2.73 m |
|
Main Level |
Kitchen |
4.09 m |
4.14 m |
4.09 m x 4.14 m |
|
Main Level |
Den |
3.35 m |
2.56 m |
3.35 m x 2.56 m |
|
Main Level |
Laundry Room |
2.26 m |
2.58 m |
2.26 m x 2.58 m |
|
Upper Level |
Primary Bedroom |
4.21 m |
4.39 m |
4.21 m x 4.39 m |
|
Upper Level |
Bedroom 2 |
2.94 m |
3.82 m |
2.94 m x 3.82 m |
|
Upper Level |
Bedroom 3 |
4.08 m |
3.03 m |
4.08 m x 3.03 m |
|
Upper Level |
Bonus Room |
6.07 m |
3.94 m |
6.07 m x 3.94 m |
https://www.realtor.ca/real-estate/29028915/1257-cunningham-dr-sw-edmonton-callaghan
