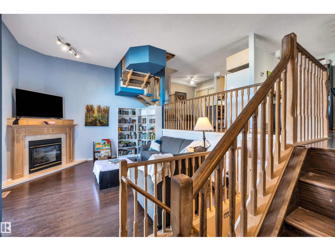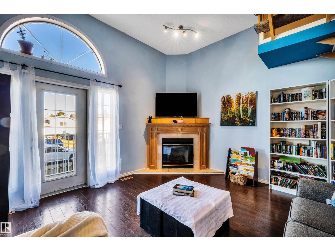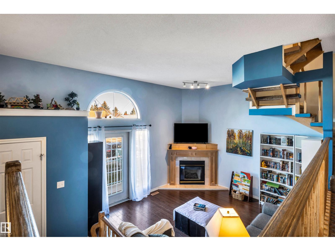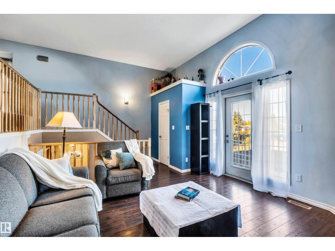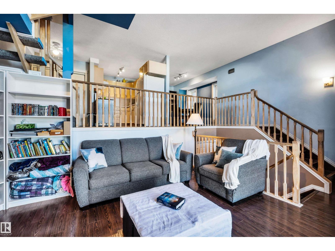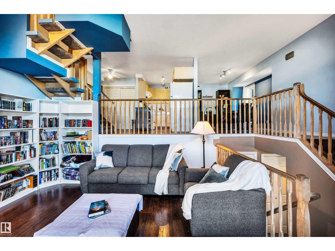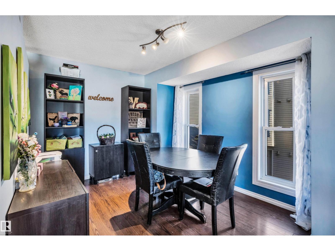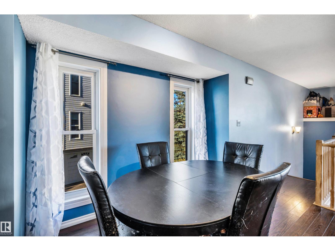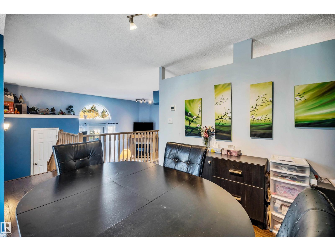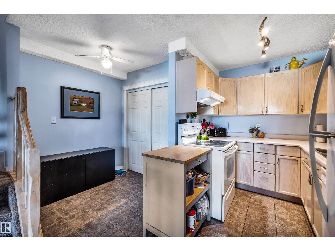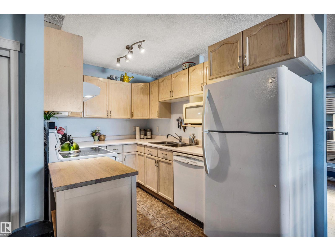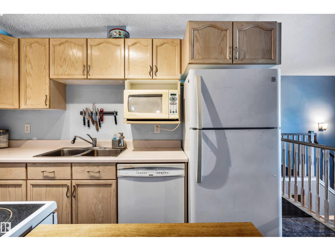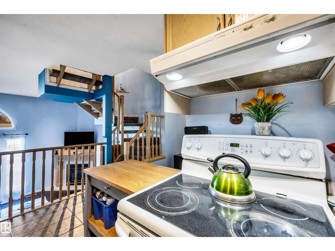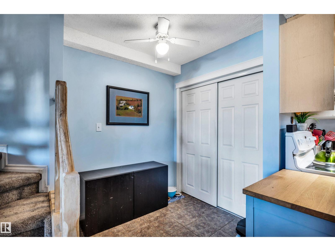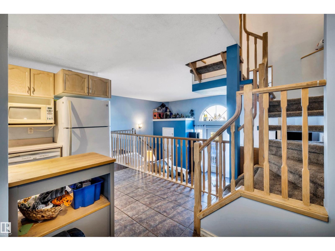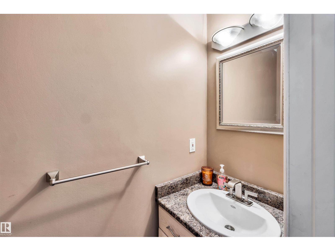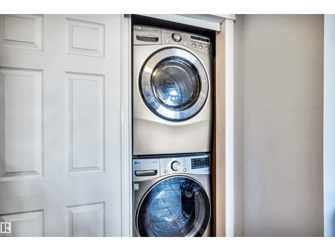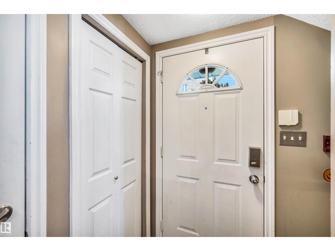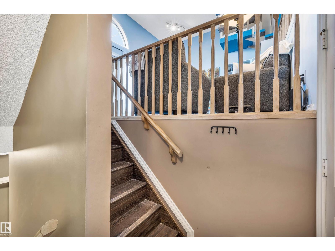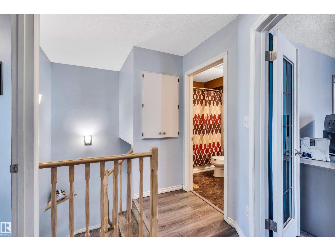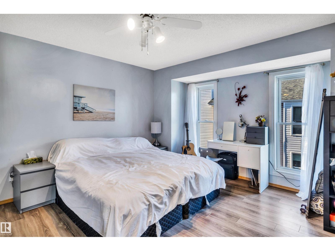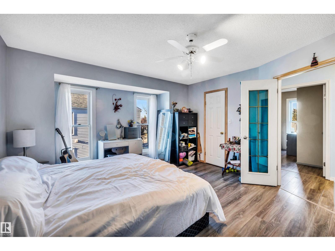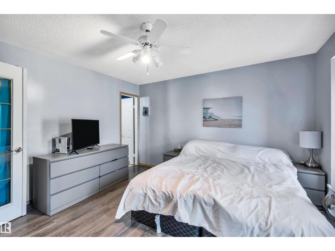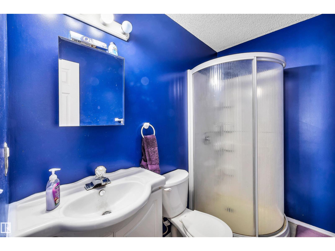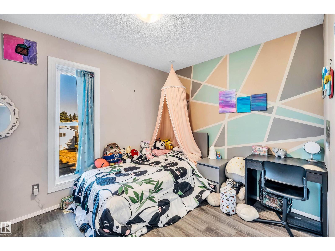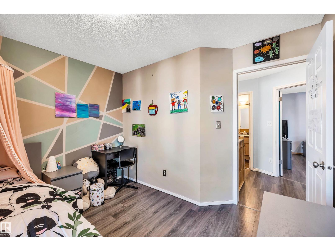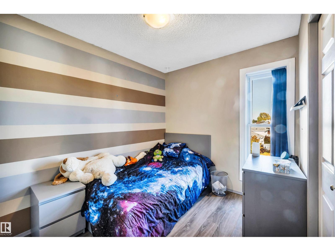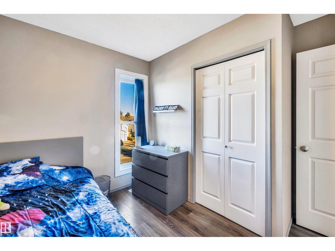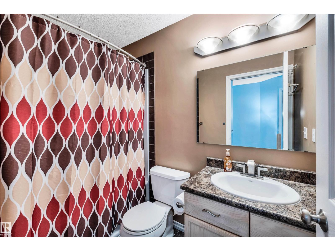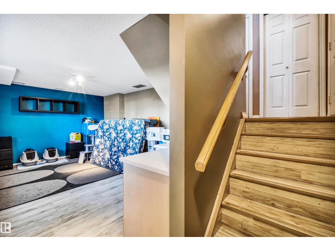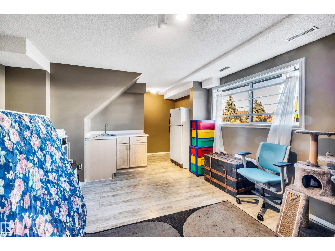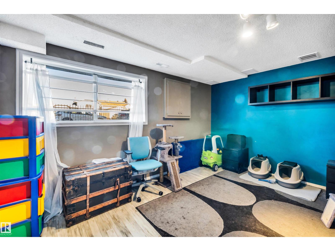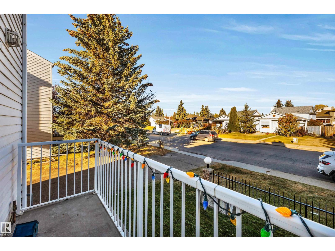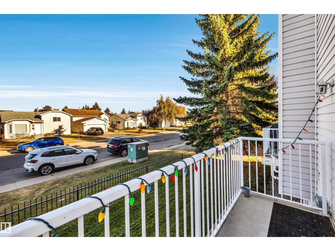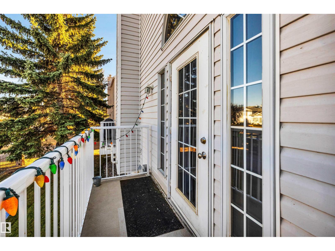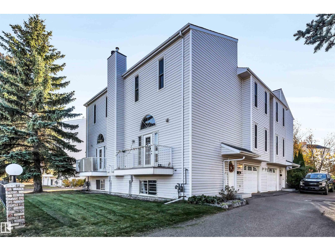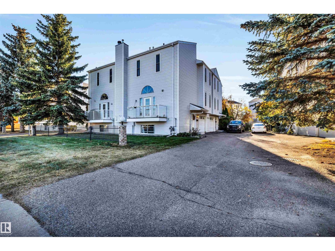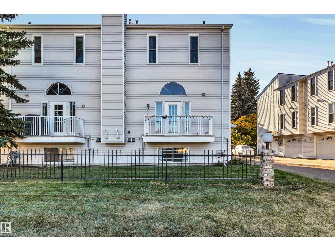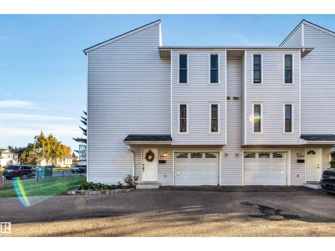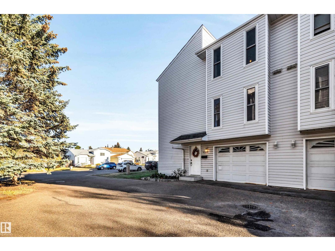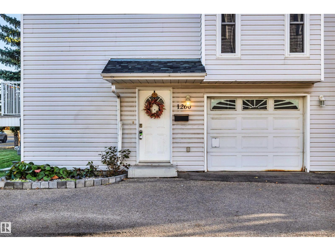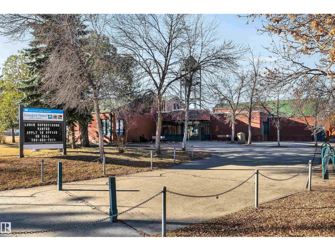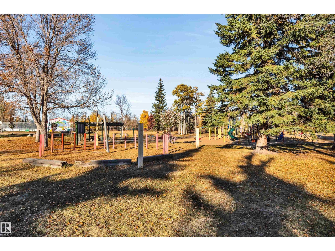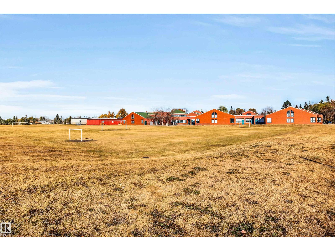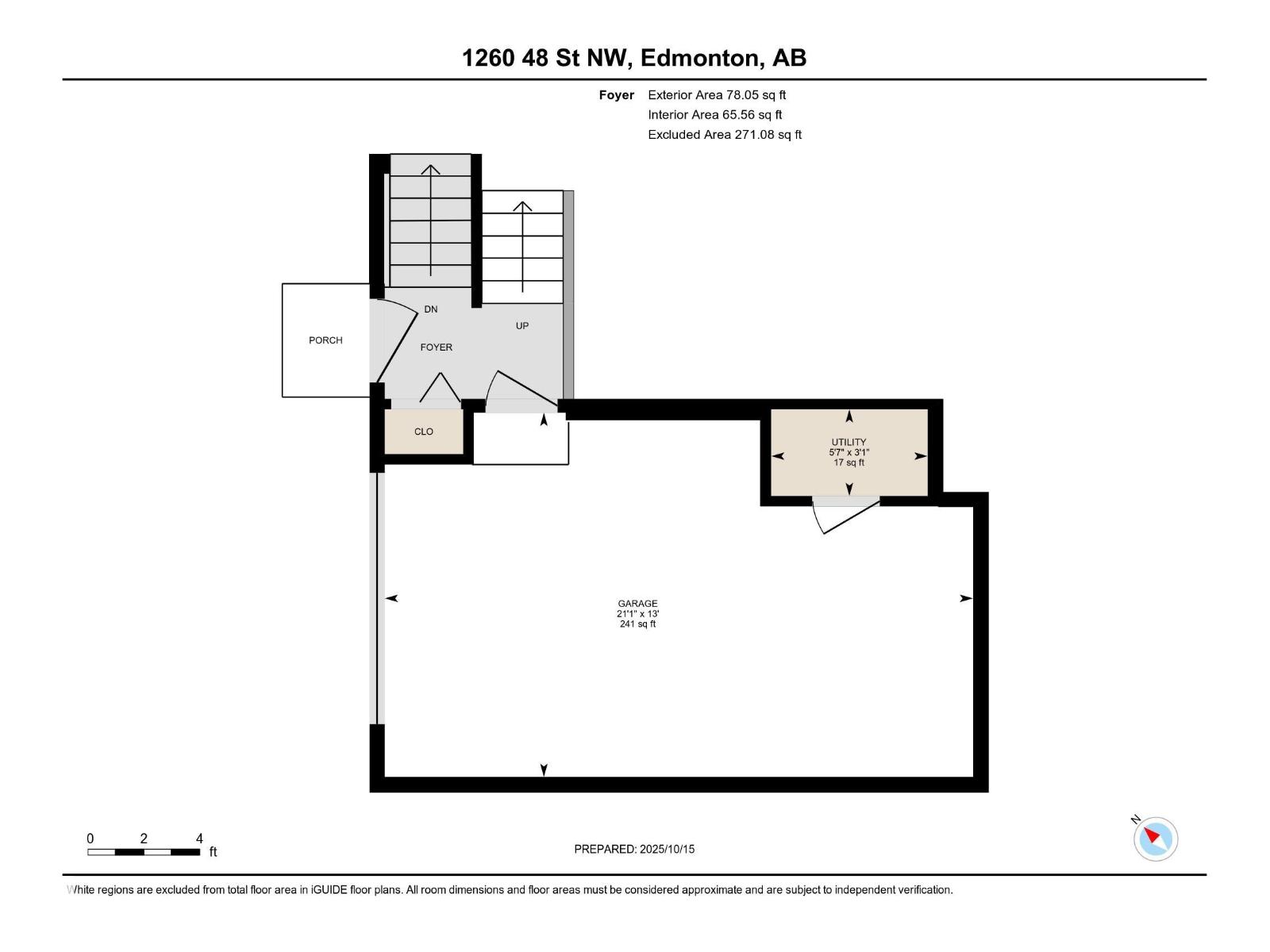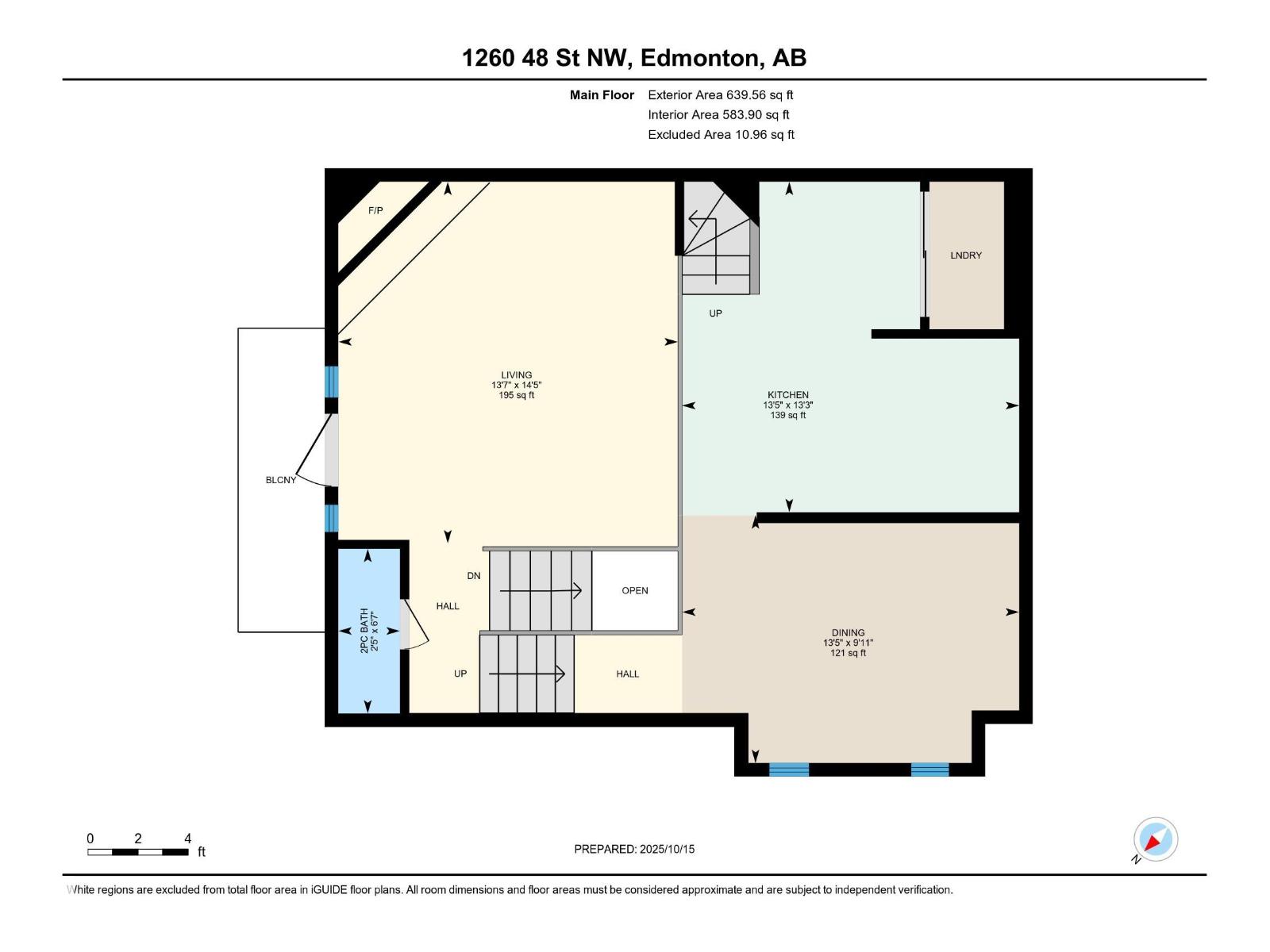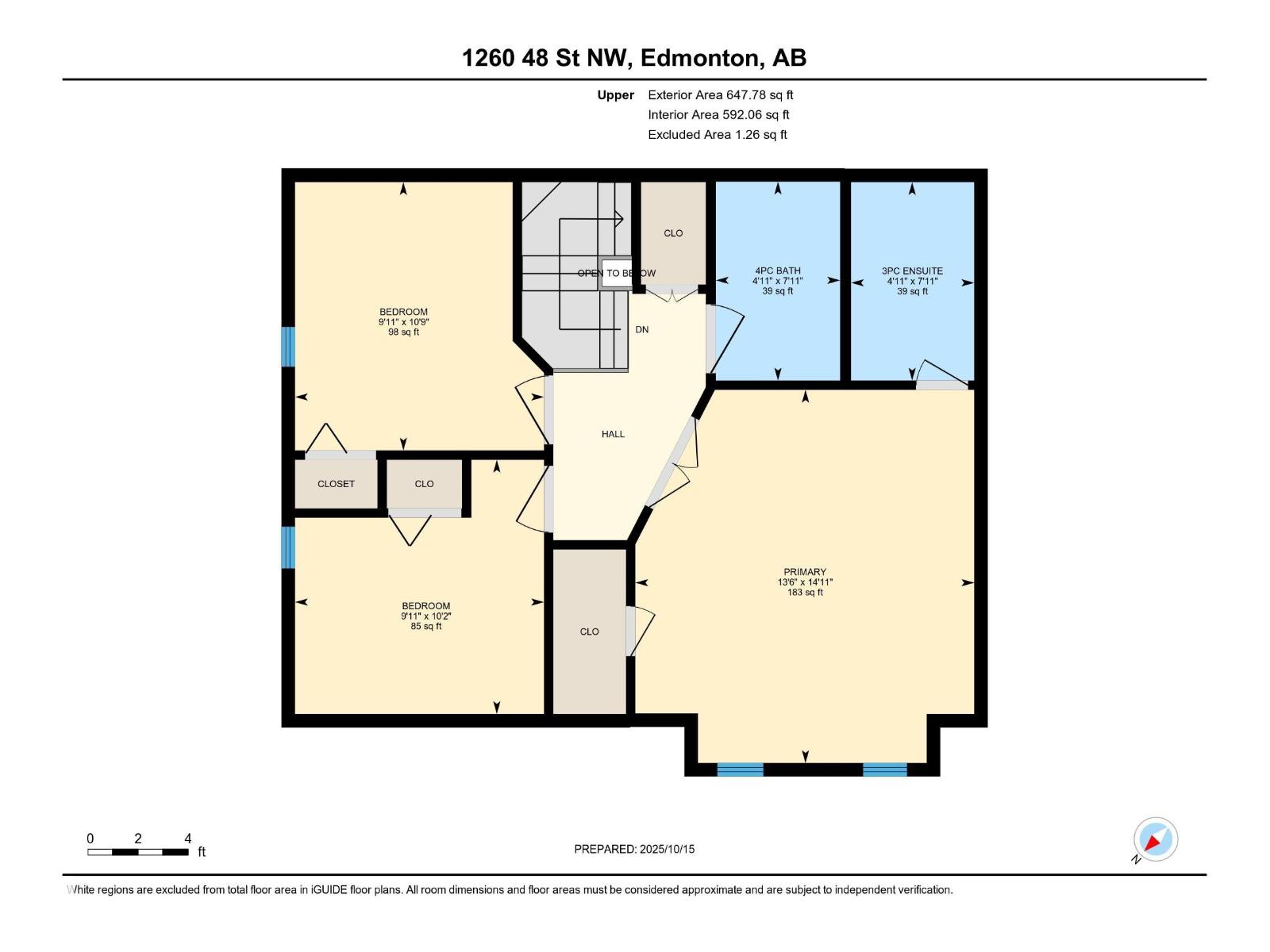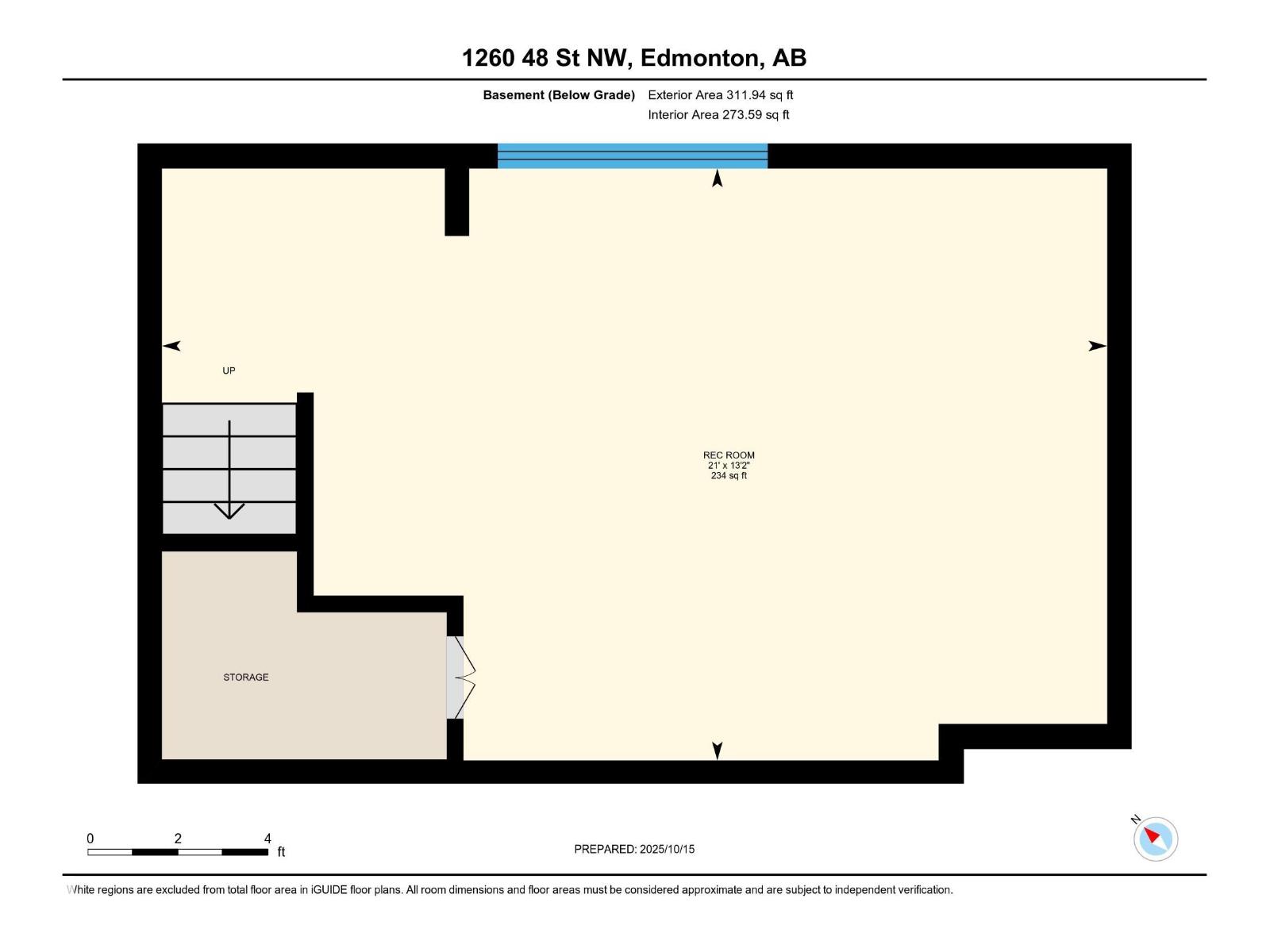1260 48 St Nw Edmonton, Alberta T6L 6R6
$239,000Maintenance, Exterior Maintenance, Insurance, Landscaping, Property Management, Other, See Remarks
$300 Monthly
Maintenance, Exterior Maintenance, Insurance, Landscaping, Property Management, Other, See Remarks
$300 MonthlyWelcome to this inviting & bright 4-level split townhouse in a quiet, established neighborhood, with 1600 sq ft of living space. Brimming with natural light & personality, this home offers a unique floorplan with 3 bedrooms, 3 bathrooms, & a convenient single attached garage. The bright & airy living room features soaring vaulted ceilings, a large arched window, & a cozy fireplace – the perfect space to unwind or entertain. Adjacent to it is a cheerful dining area, with great flow into a practical kitchen with storage. Upstairs, you’ll find 3 spacious bedrooms, a thoughtful separation of living spaces thanks to the multi-level design. The primary suite has a large closet & 3 piece ensuite. The fully finished basement complete with a wet bar is ideal for a family room, games area, home office, gym, or even a guest suite. This home is the ideal package for first-time buyers, young families, or investors looking to build equity. Located close to Anthony Henday, schools, shopping and transit. Pet friendly (id:47041)
Property Details
| MLS® Number | E4462345 |
| Property Type | Single Family |
| Neigbourhood | Crawford Plains |
| Amenities Near By | Playground, Public Transit, Schools, Shopping |
| Features | Flat Site |
| Parking Space Total | 1 |
| Structure | Deck |
Building
| Bathroom Total | 3 |
| Bedrooms Total | 3 |
| Amenities | Ceiling - 10ft, Vinyl Windows |
| Appliances | Dryer, Garage Door Opener, Hood Fan, Microwave, Refrigerator, Stove, Washer |
| Basement Development | Finished |
| Basement Type | Full (finished) |
| Ceiling Type | Vaulted |
| Constructed Date | 1992 |
| Construction Style Attachment | Attached |
| Fireplace Fuel | Gas |
| Fireplace Present | Yes |
| Fireplace Type | Unknown |
| Half Bath Total | 1 |
| Heating Type | Forced Air |
| Size Interior | 1,365 Ft2 |
| Type | Row / Townhouse |
Parking
| Attached Garage |
Land
| Acreage | No |
| Land Amenities | Playground, Public Transit, Schools, Shopping |
| Size Irregular | 210.27 |
| Size Total | 210.27 M2 |
| Size Total Text | 210.27 M2 |
Rooms
| Level | Type | Length | Width | Dimensions |
|---|---|---|---|---|
| Basement | Recreation Room | 13'2" x 21' | ||
| Main Level | Living Room | 13'7" x 14'5" | ||
| Main Level | Dining Room | 13'5" x 9'11" | ||
| Main Level | Kitchen | 13'5" x 13'3" | ||
| Main Level | Utility Room | 3'1" x 5'7" | ||
| Upper Level | Primary Bedroom | 13'6" x 14'11 | ||
| Upper Level | Bedroom 2 | 9'11" x 10'9" | ||
| Upper Level | Bedroom 3 | 9'11" x 10'2" |
https://www.realtor.ca/real-estate/28997839/1260-48-st-nw-edmonton-crawford-plains
