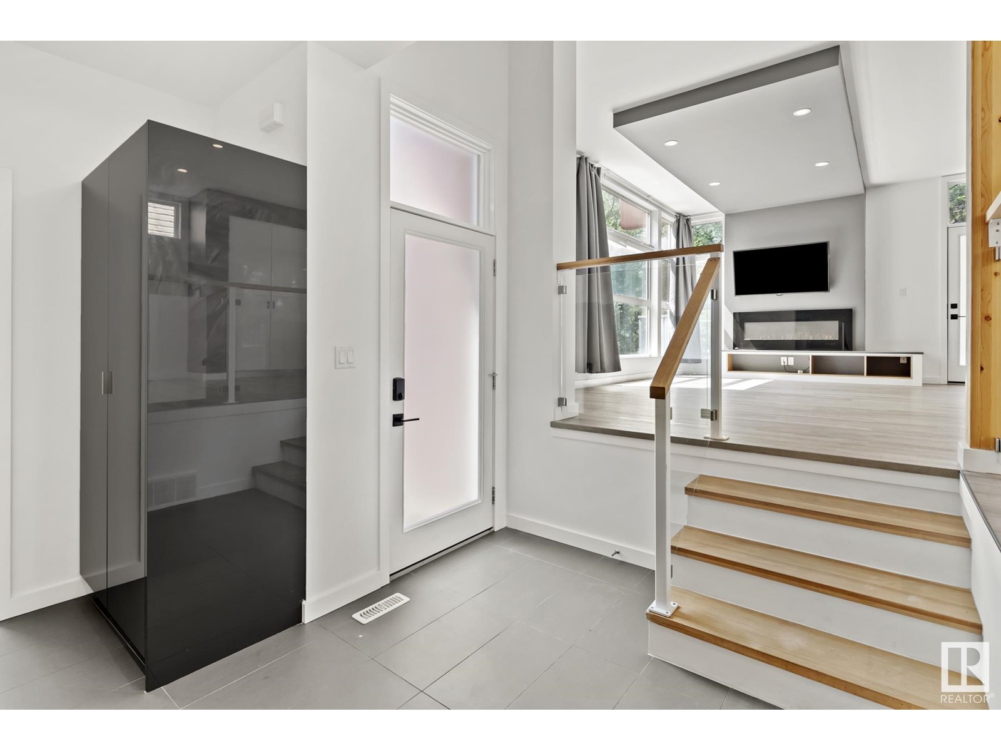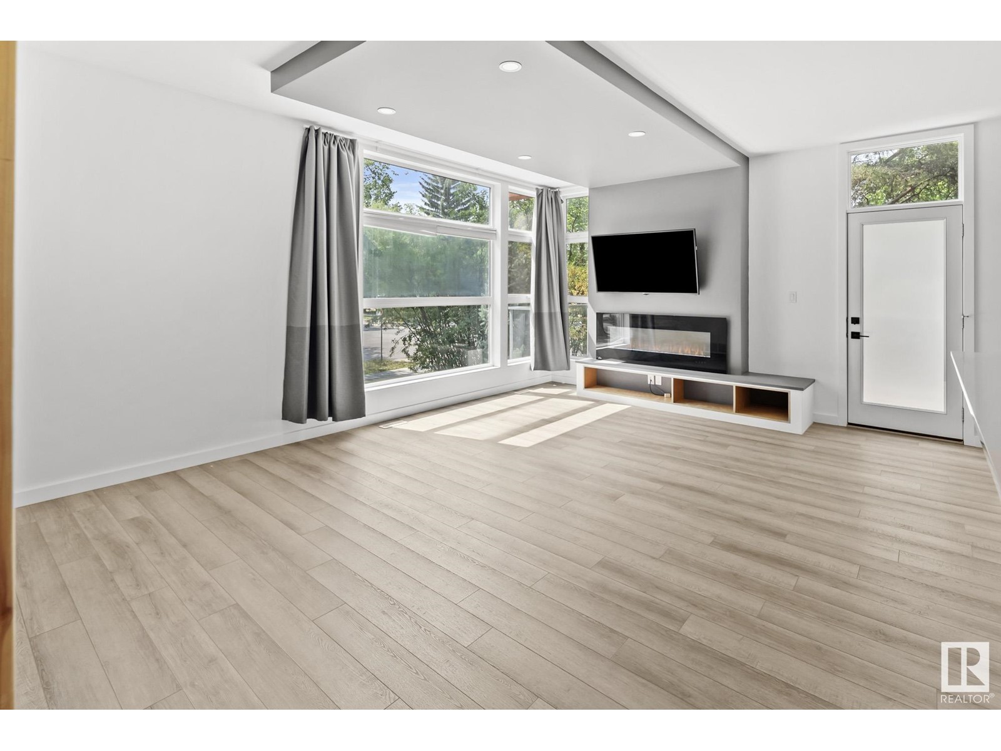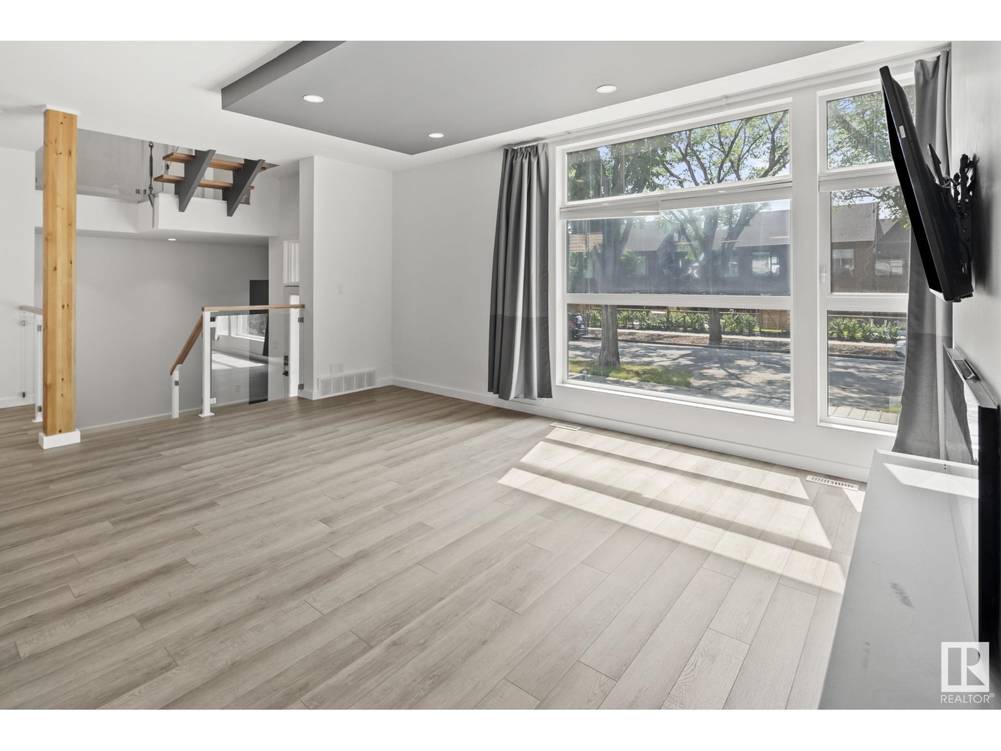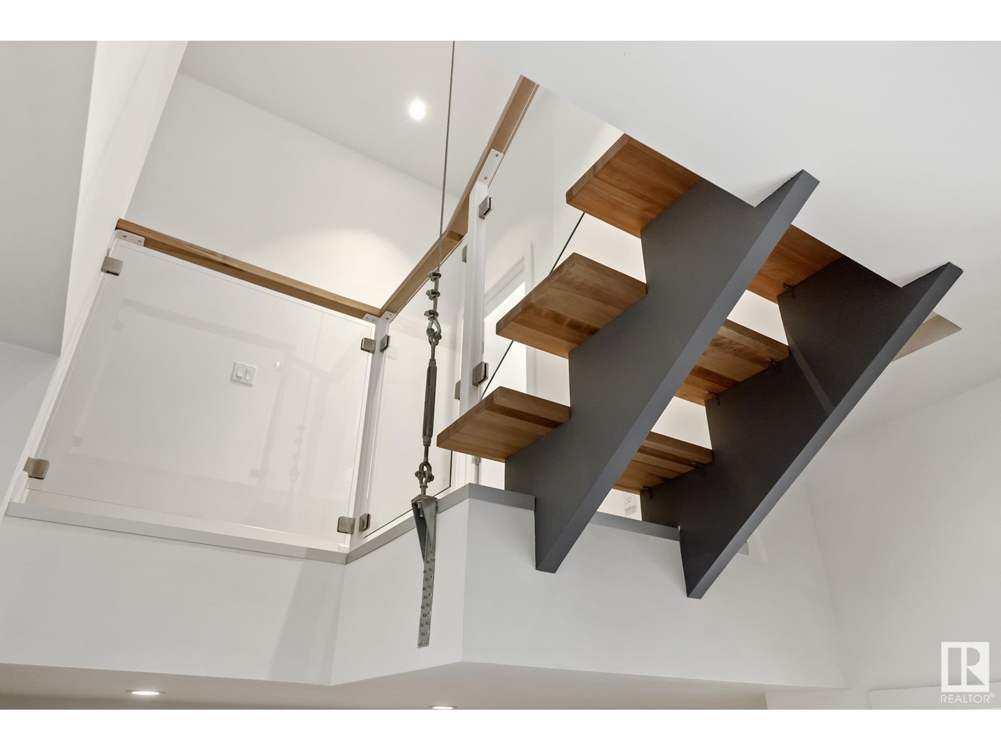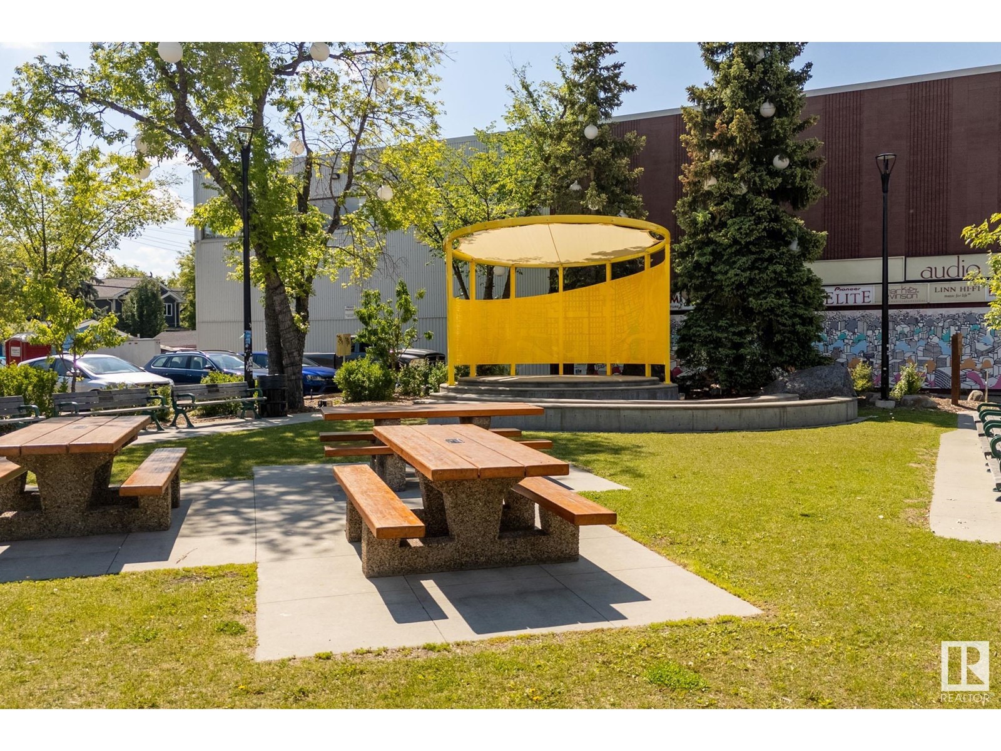3 Bedroom
3 Bathroom
1601.6699 sqft
Fireplace
Forced Air
$629,000
Discover modern living in this stylish Westmount home, ideally located near 124 St, top-rated schools, parks, and scenic river valley bike paths. This recently updated gem offers a sleek flat roof design with a clean, contemporary look and no condo fees. The open floor plan features 3 spacious bedrooms and 2.5 bathrooms, perfect for families or entertaining guests. The main floor boasts a stunning open riser staircase with unique cable suspension and glass railing, adding a touch of elegance. The kitchen is a chef's dream, complete with a large fridge/freezer and a patio door leading to a deck, perfect for outdoor dining. Retreat to the primary bedroom with a luxurious ensuite featuring dual vanities. With a built-in garage, you'll never need to brave the elements. The private side yard offers a peaceful escape, ideal for relaxing or hosting BBQs. Dont miss this rare opportunitythis is the last home available for sale! (id:47041)
Property Details
|
MLS® Number
|
E4403498 |
|
Property Type
|
Single Family |
|
Neigbourhood
|
Westmount |
|
Amenities Near By
|
Golf Course, Playground, Public Transit, Shopping |
|
Features
|
Corner Site, Flat Site, No Back Lane, No Animal Home, No Smoking Home, Level |
|
Parking Space Total
|
4 |
|
Structure
|
Deck |
Building
|
Bathroom Total
|
3 |
|
Bedrooms Total
|
3 |
|
Amenities
|
Ceiling - 9ft, Vinyl Windows |
|
Appliances
|
Dishwasher, Dryer, Garage Door Opener Remote(s), Garage Door Opener, Hood Fan, Microwave, Refrigerator, Gas Stove(s), Washer, Window Coverings |
|
Basement Development
|
Unfinished |
|
Basement Type
|
Full (unfinished) |
|
Constructed Date
|
2015 |
|
Construction Style Attachment
|
Attached |
|
Fireplace Fuel
|
Electric |
|
Fireplace Present
|
Yes |
|
Fireplace Type
|
Insert |
|
Half Bath Total
|
1 |
|
Heating Type
|
Forced Air |
|
Stories Total
|
2 |
|
Size Interior
|
1601.6699 Sqft |
|
Type
|
Row / Townhouse |
Parking
Land
|
Acreage
|
No |
|
Land Amenities
|
Golf Course, Playground, Public Transit, Shopping |
Rooms
| Level |
Type |
Length |
Width |
Dimensions |
|
Main Level |
Living Room |
4.2 m |
5.7 m |
4.2 m x 5.7 m |
|
Main Level |
Dining Room |
2 m |
3.8 m |
2 m x 3.8 m |
|
Main Level |
Kitchen |
6 m |
3.8 m |
6 m x 3.8 m |
|
Upper Level |
Primary Bedroom |
3.6 m |
3.1 m |
3.6 m x 3.1 m |
|
Upper Level |
Bedroom 2 |
3.7 m |
3.1 m |
3.7 m x 3.1 m |
|
Upper Level |
Bedroom 3 |
3.2 m |
3.7 m |
3.2 m x 3.7 m |



