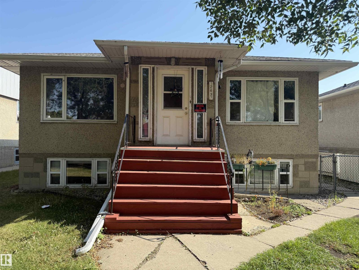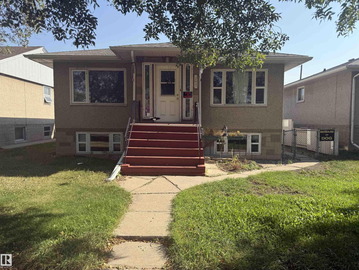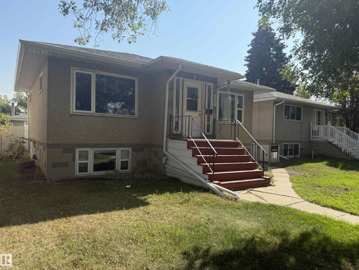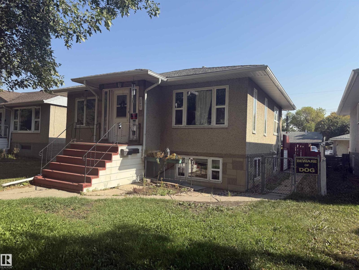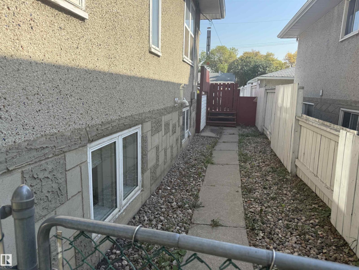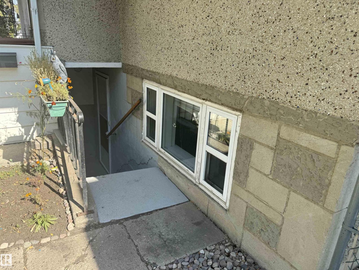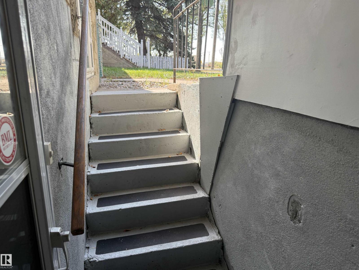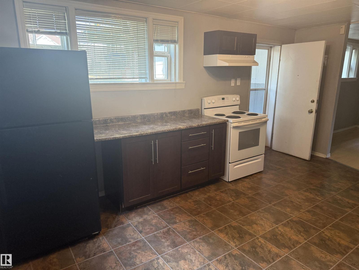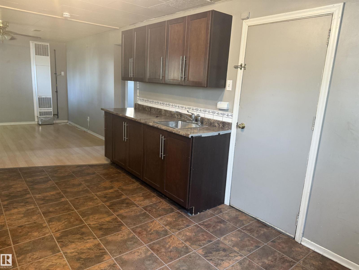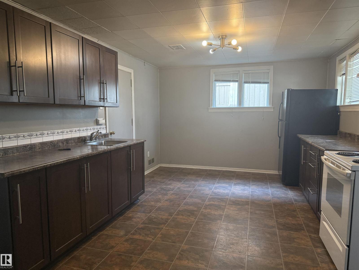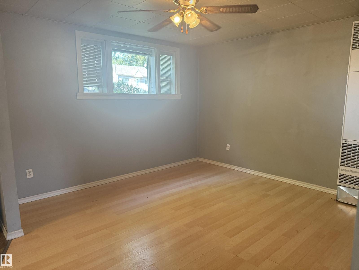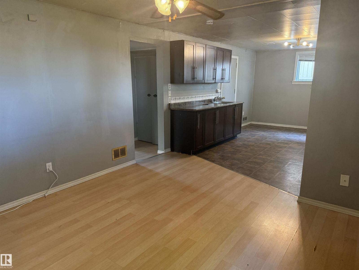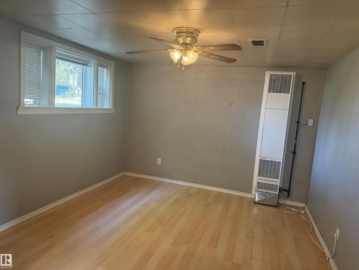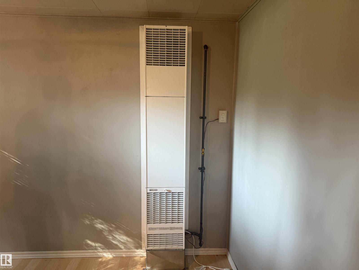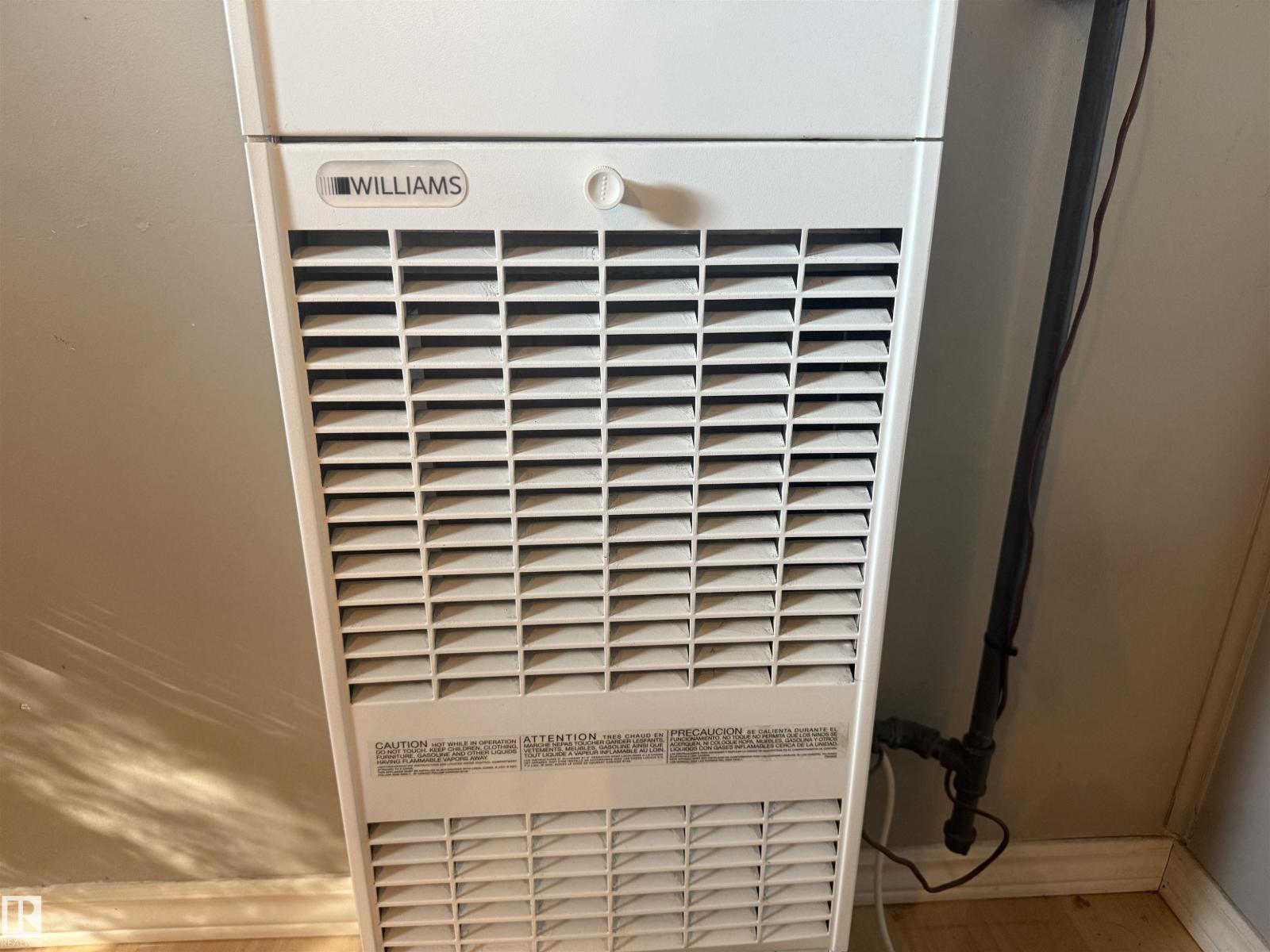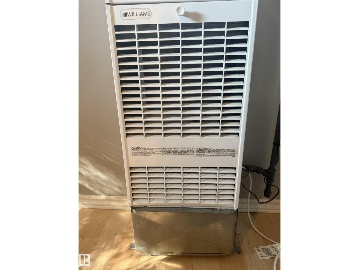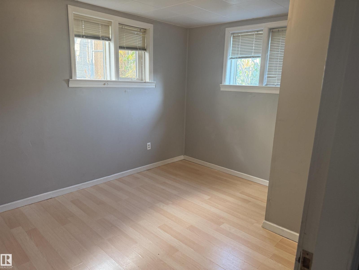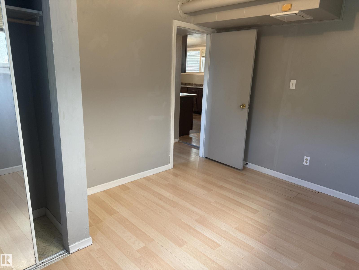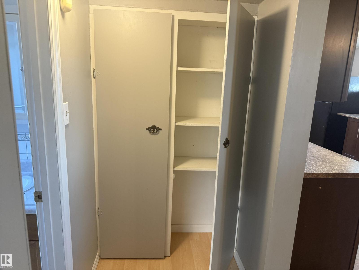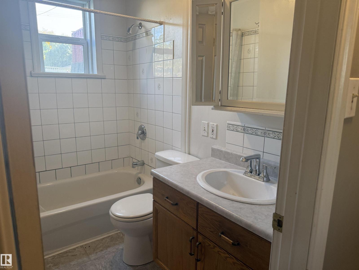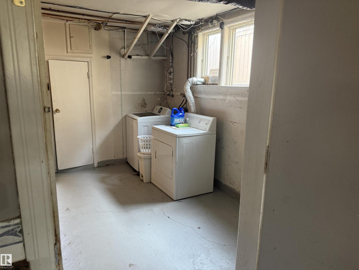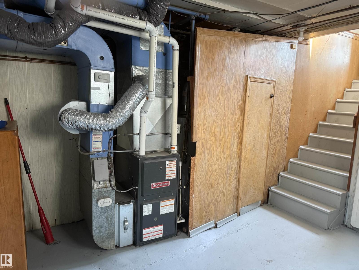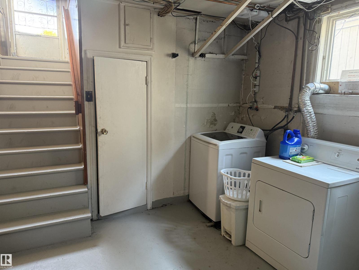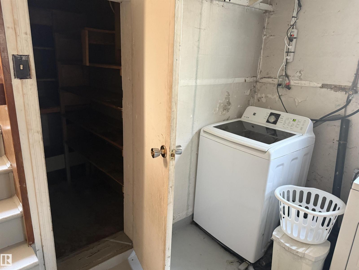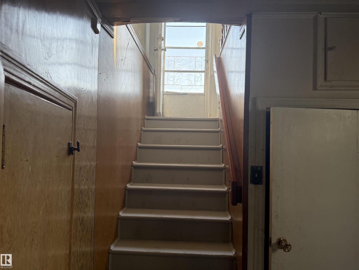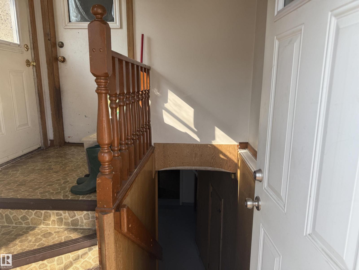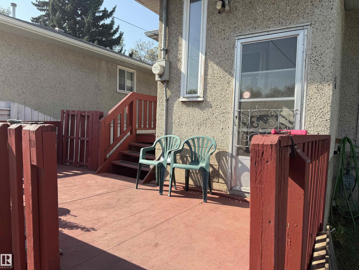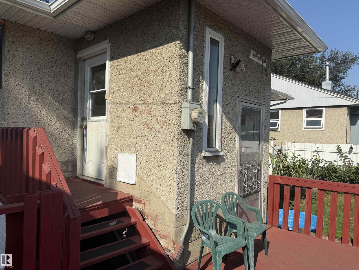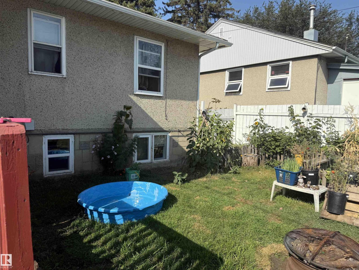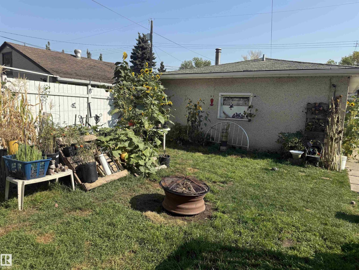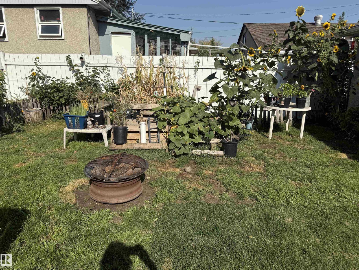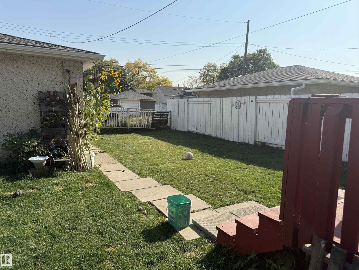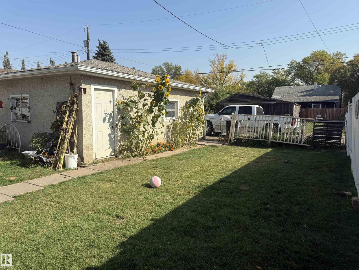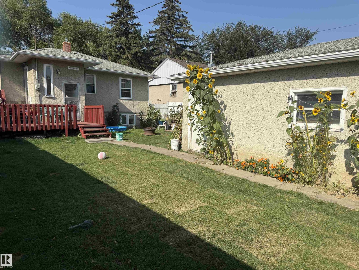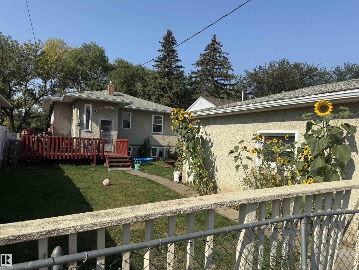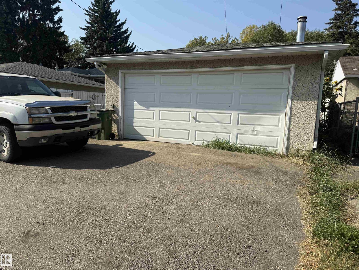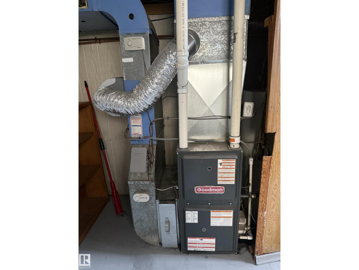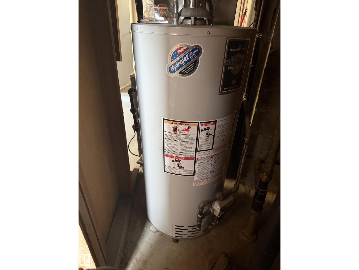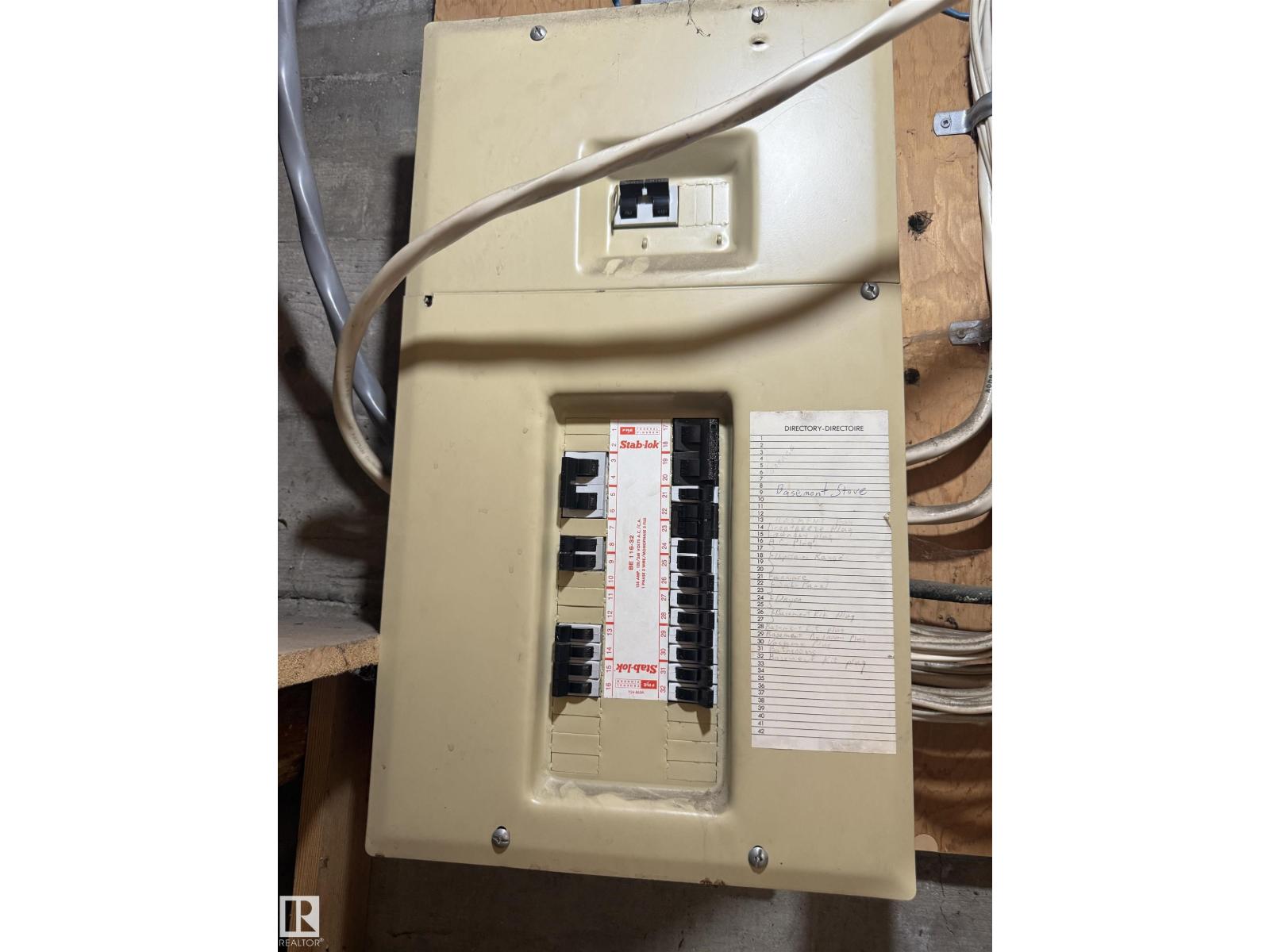1 Bedroom
2 Bathroom
885 ft2
Bungalow
Forced Air, Space Heater
$265,000
Bungalow with separate entrance to basement ideal for in-laws or guests, 2nd kitchen, bedroom, full bath, living room and Williams gas furnace. Common Utility/laundry area. Unit is very bright with lots of natural light. Main level has 2 bedrooms with 4 pce. bath. Living room, kitchen with common back hall entrance to backyard. Main floor need upgrading. Fenced yard with back lane and double detached garage. Home is being sold as is where is. (id:47041)
Property Details
|
MLS® Number
|
E4458706 |
|
Property Type
|
Single Family |
|
Neigbourhood
|
Balwin |
|
Amenities Near By
|
Public Transit |
|
Features
|
Lane |
|
Parking Space Total
|
2 |
|
Structure
|
Deck |
Building
|
Bathroom Total
|
2 |
|
Bedrooms Total
|
1 |
|
Appliances
|
Dryer, Hood Fan, Washer, Refrigerator, Two Stoves |
|
Architectural Style
|
Bungalow |
|
Basement Development
|
Finished |
|
Basement Type
|
Full (finished) |
|
Constructed Date
|
1952 |
|
Construction Style Attachment
|
Detached |
|
Heating Type
|
Forced Air, Space Heater |
|
Stories Total
|
1 |
|
Size Interior
|
885 Ft2 |
|
Type
|
House |
Parking
Land
|
Acreage
|
No |
|
Fence Type
|
Fence |
|
Land Amenities
|
Public Transit |
|
Size Irregular
|
498.63 |
|
Size Total
|
498.63 M2 |
|
Size Total Text
|
498.63 M2 |
Rooms
| Level |
Type |
Length |
Width |
Dimensions |
|
Lower Level |
Living Room |
3.5 m |
3.5 m |
3.5 m x 3.5 m |
|
Lower Level |
Kitchen |
5.07 m |
3.5 m |
5.07 m x 3.5 m |
|
Lower Level |
Primary Bedroom |
3.79 m |
2.98 m |
3.79 m x 2.98 m |
|
Lower Level |
Utility Room |
3.6 m |
3.8 m |
3.6 m x 3.8 m |
https://www.realtor.ca/real-estate/28891017/12637-70-st-nw-edmonton-balwin
