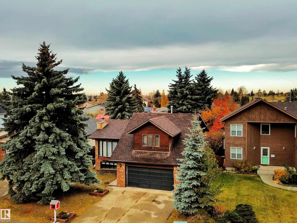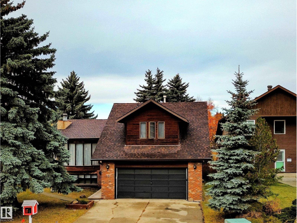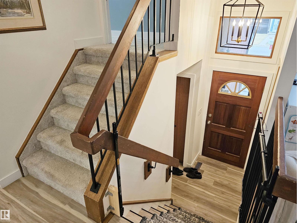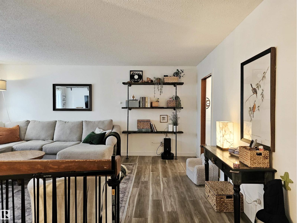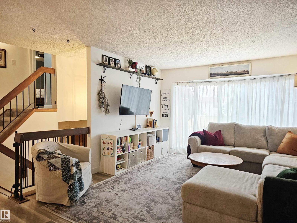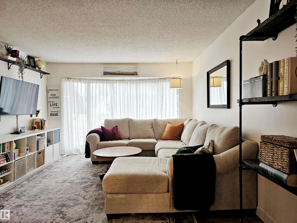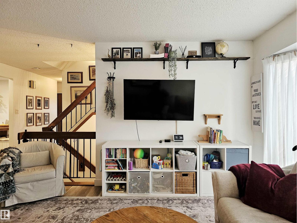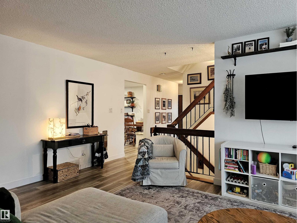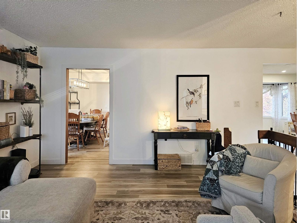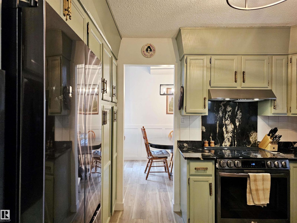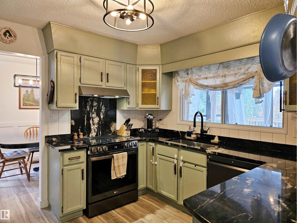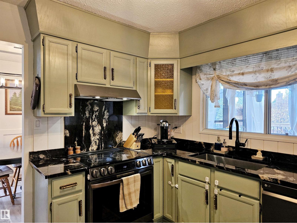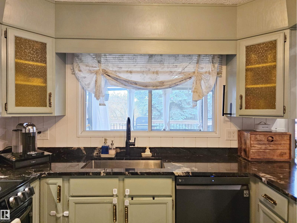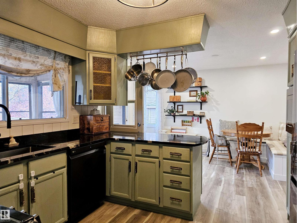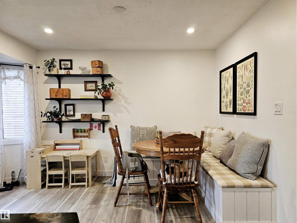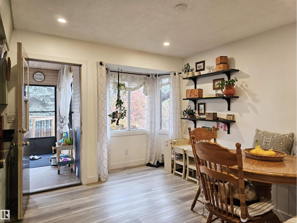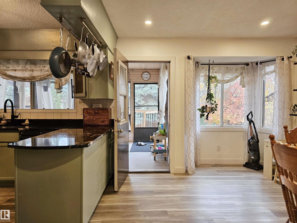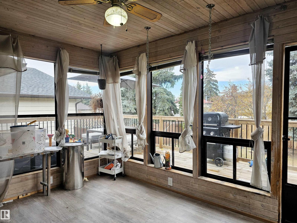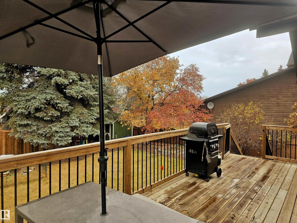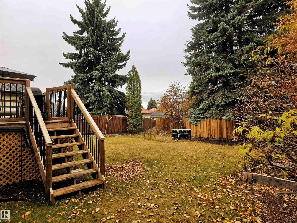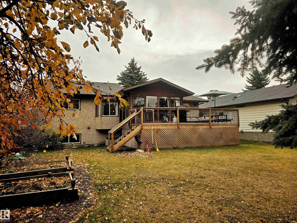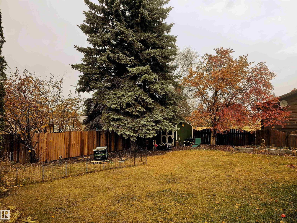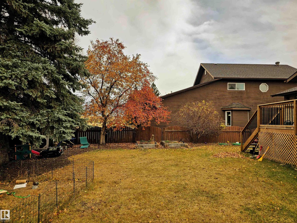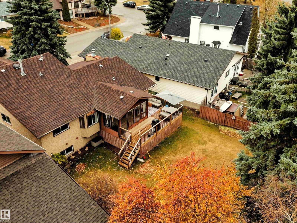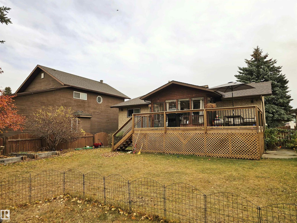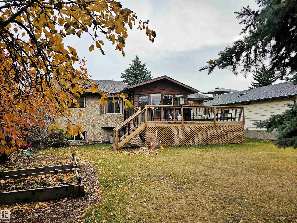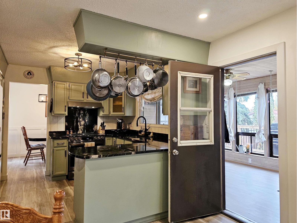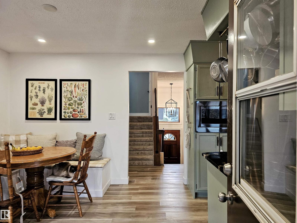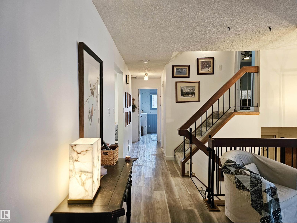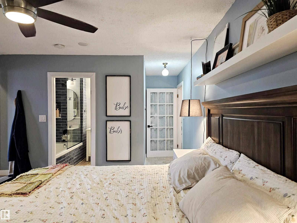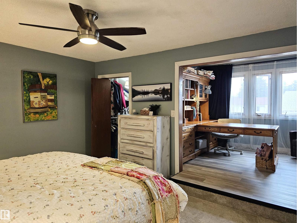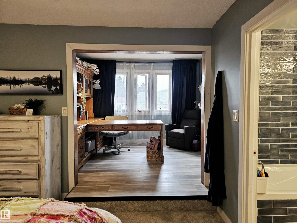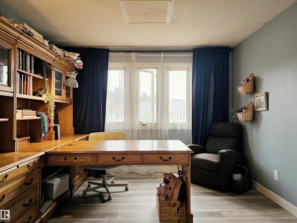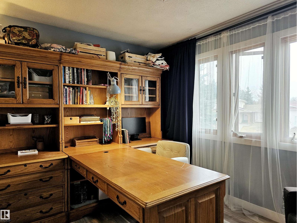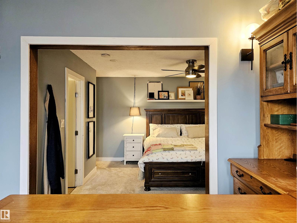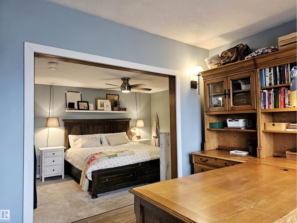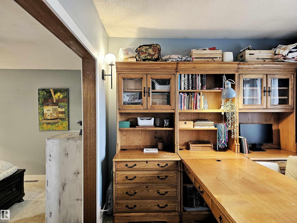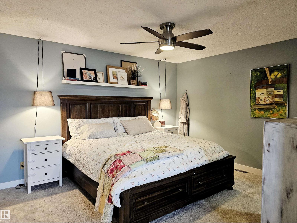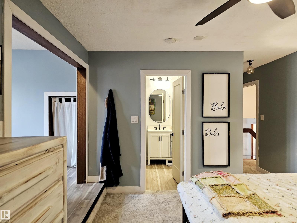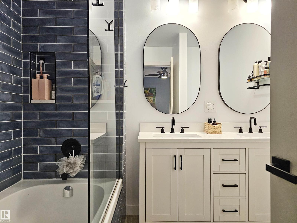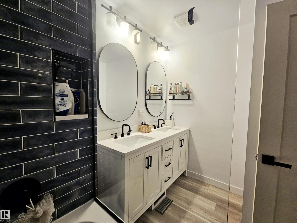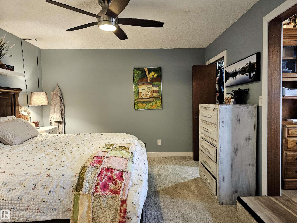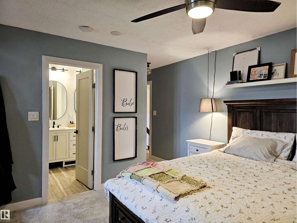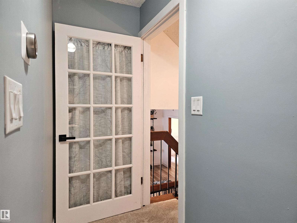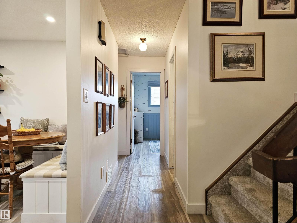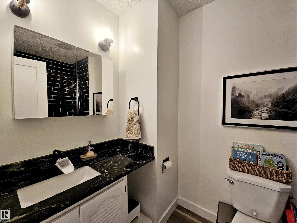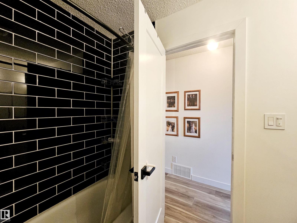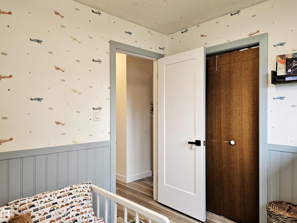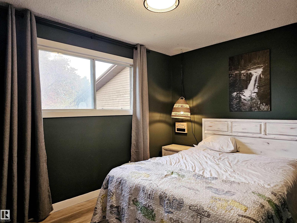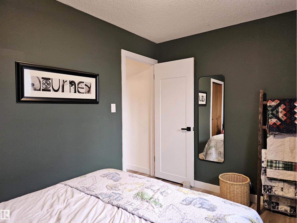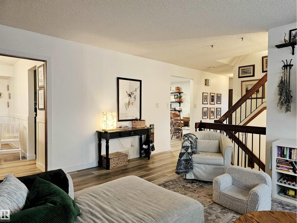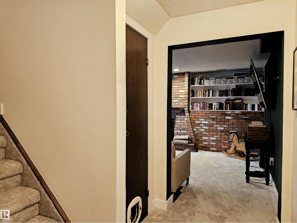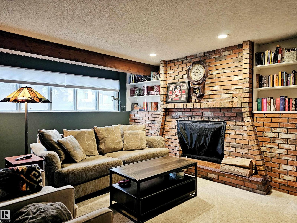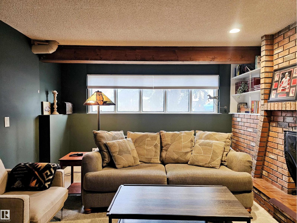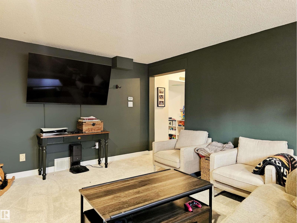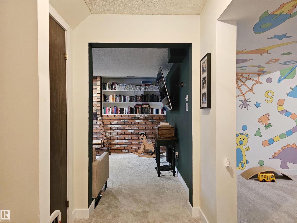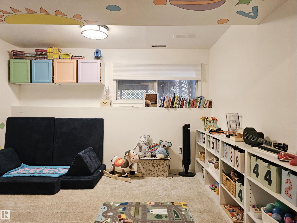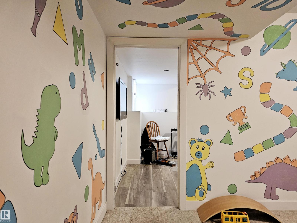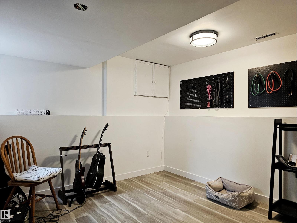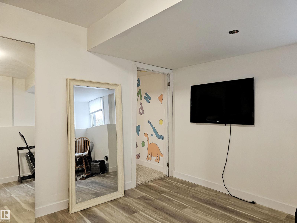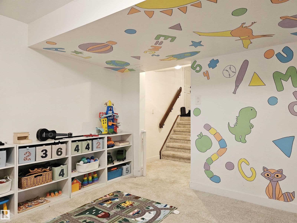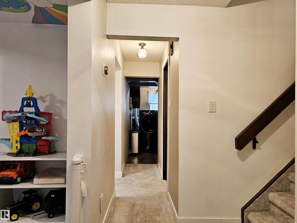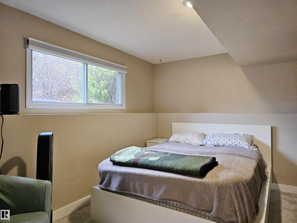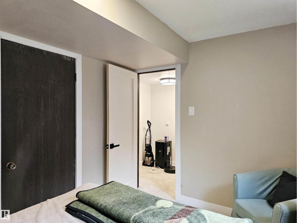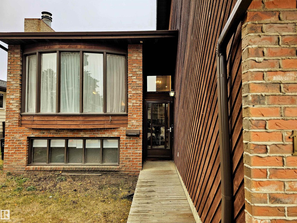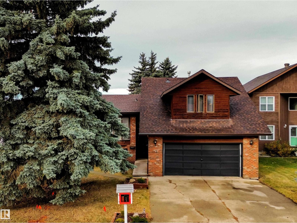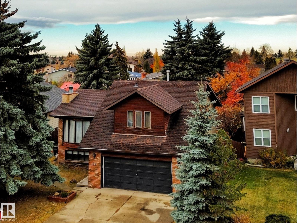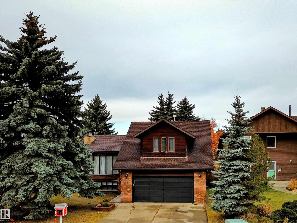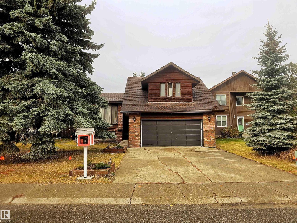4 Bedroom
3 Bathroom
1,615 ft2
Bi-Level
Fireplace
Central Air Conditioning
Forced Air
$539,900
Gorgeously updated and quietly enchanting, this 4 bed/3 bath home rests on a park-like 7,324+ sq ft west-facing lot at the heart of a serene Greenview cul-de-sac. Across 2,650+ sq ft of beautifully refreshed living space, warm longboard flooring (2022) and soft neutral tones create an inviting sense of calm. Sunlight pours through the front living room into the formal dining area and kitchen (2022), where upgraded appliances and quartz counters frame a sun-swept breakfast nook. From here, step into the glowy sunroom just off a newer patio (2024), w/ the kind of private yard that makes evenings linger. Down the hall, a 4 pc bath and generous 2nd and 3rd bedrooms await. Upstairs, the oversized primary retreat feels almost storybook with its California Closet walk-in, private study, and luxurious 5 pc ensuite. A finished basement adds a timeless brick wood-burning fireplace, great room, 4th bedroom, gym, & 3 pc bath. Extras incl. tankless hot water (2024), NEW furnace & heat pump (2025), and EV-ready garage. (id:47041)
Property Details
|
MLS® Number
|
E4466153 |
|
Property Type
|
Single Family |
|
Neigbourhood
|
Greenview (Edmonton) |
|
Amenities Near By
|
Golf Course |
|
Features
|
Private Setting, Treed |
|
Structure
|
Patio(s) |
Building
|
Bathroom Total
|
3 |
|
Bedrooms Total
|
4 |
|
Appliances
|
Dishwasher, Dryer, Garage Door Opener, Refrigerator, Stove, Washer, Window Coverings |
|
Architectural Style
|
Bi-level |
|
Basement Development
|
Finished |
|
Basement Type
|
Full (finished) |
|
Constructed Date
|
1979 |
|
Construction Style Attachment
|
Detached |
|
Cooling Type
|
Central Air Conditioning |
|
Fireplace Fuel
|
Wood |
|
Fireplace Present
|
Yes |
|
Fireplace Type
|
Unknown |
|
Heating Type
|
Forced Air |
|
Size Interior
|
1,615 Ft2 |
|
Type
|
House |
Parking
Land
|
Acreage
|
No |
|
Fence Type
|
Fence |
|
Land Amenities
|
Golf Course |
|
Size Irregular
|
680.49 |
|
Size Total
|
680.49 M2 |
|
Size Total Text
|
680.49 M2 |
Rooms
| Level |
Type |
Length |
Width |
Dimensions |
|
Basement |
Family Room |
5.19 m |
3.84 m |
5.19 m x 3.84 m |
|
Basement |
Den |
3.54 m |
3.52 m |
3.54 m x 3.52 m |
|
Basement |
Bedroom 4 |
3.82 m |
2.77 m |
3.82 m x 2.77 m |
|
Basement |
Laundry Room |
2.82 m |
2.67 m |
2.82 m x 2.67 m |
|
Main Level |
Living Room |
5.37 m |
3.91 m |
5.37 m x 3.91 m |
|
Main Level |
Dining Room |
4.35 m |
2.72 m |
4.35 m x 2.72 m |
|
Main Level |
Kitchen |
3.43 m |
3.09 m |
3.43 m x 3.09 m |
|
Main Level |
Bedroom 2 |
2.75 m |
2.64 m |
2.75 m x 2.64 m |
|
Main Level |
Bedroom 3 |
3.64 m |
2.72 m |
3.64 m x 2.72 m |
|
Main Level |
Breakfast |
2.23 m |
2.21 m |
2.23 m x 2.21 m |
|
Main Level |
Sunroom |
3.98 m |
2.91 m |
3.98 m x 2.91 m |
|
Upper Level |
Primary Bedroom |
6.49 m |
3.63 m |
6.49 m x 3.63 m |
|
Upper Level |
Loft |
3.36 m |
2.89 m |
3.36 m x 2.89 m |
https://www.realtor.ca/real-estate/29116500/127-grand-meadow-cr-nw-edmonton-greenview-edmonton
