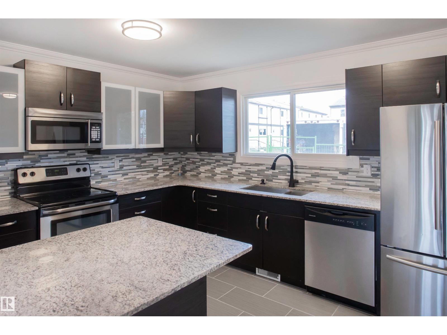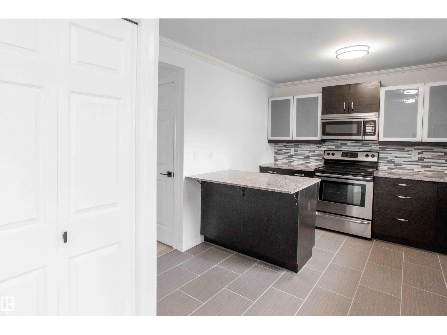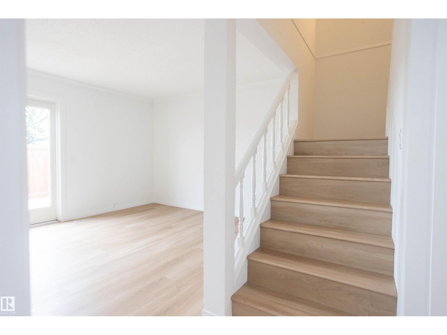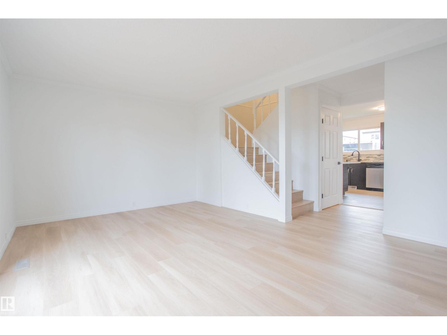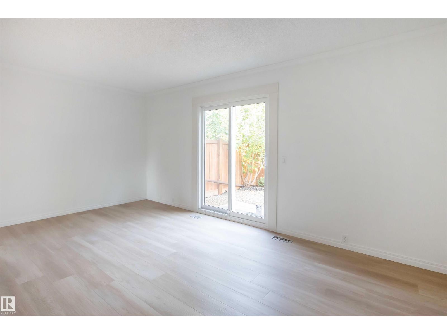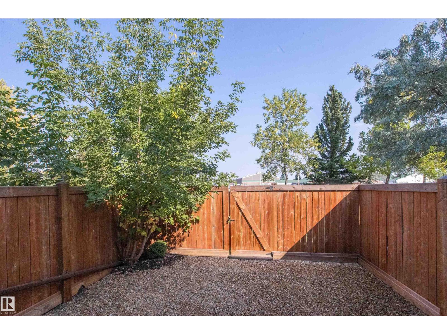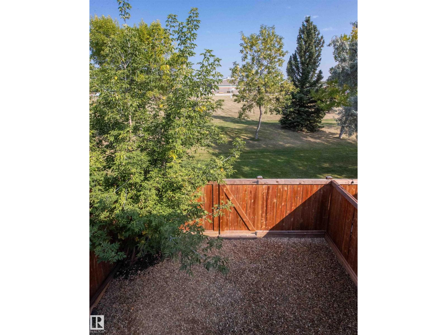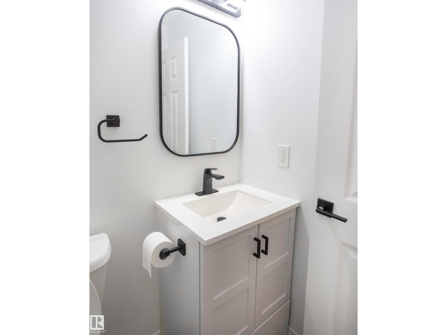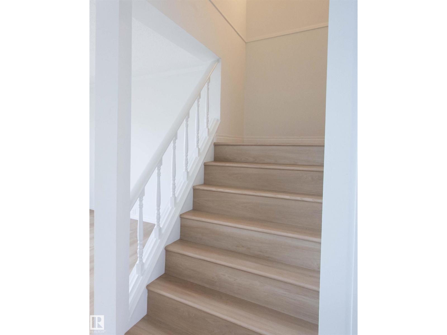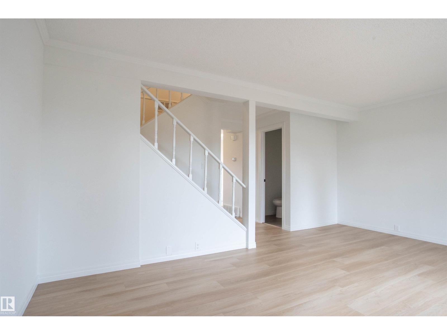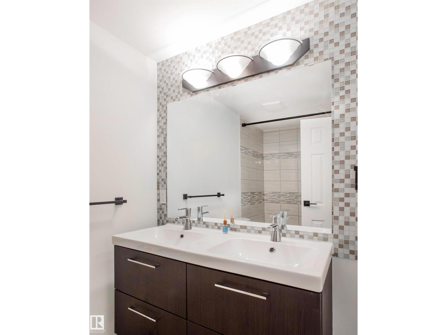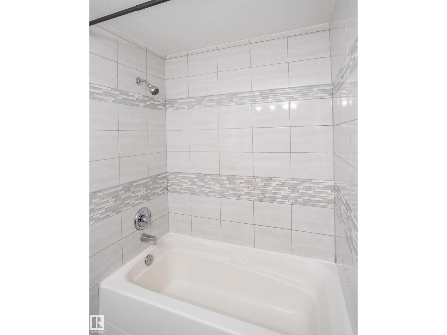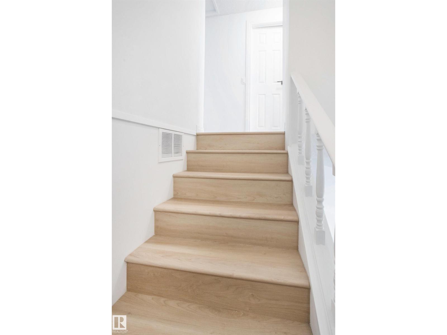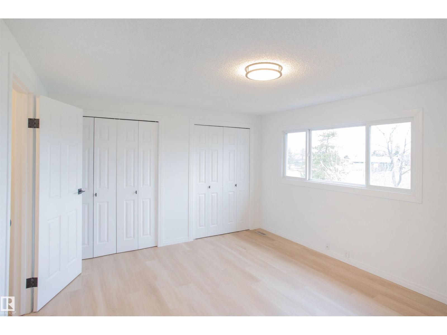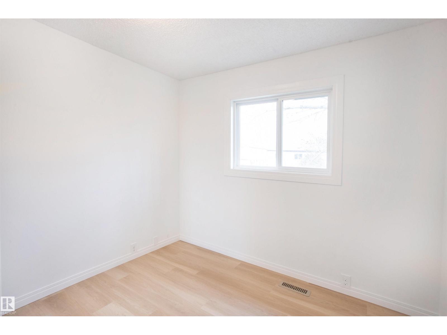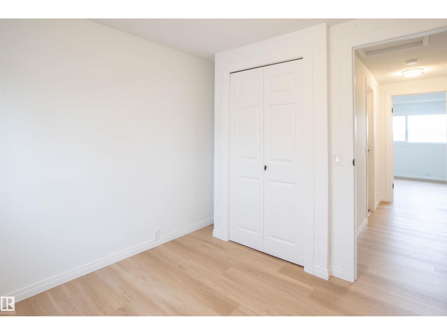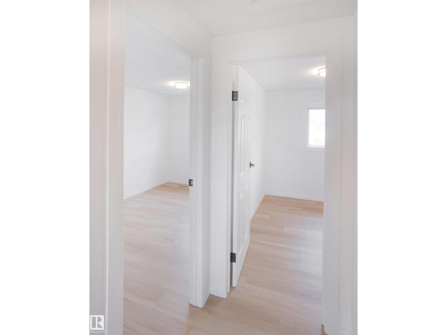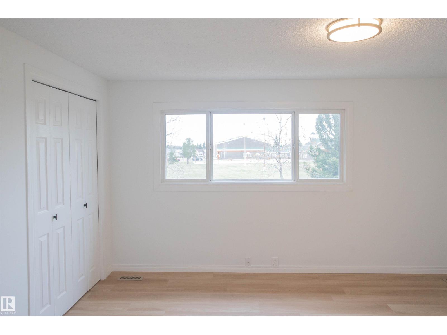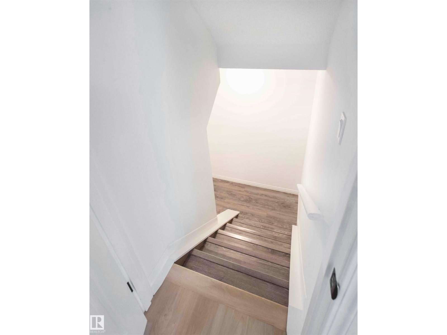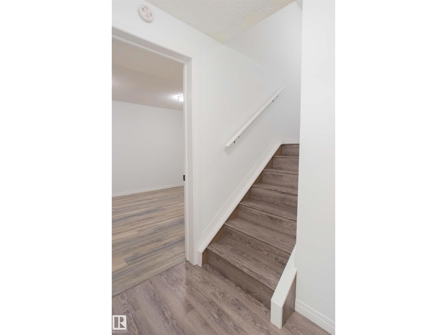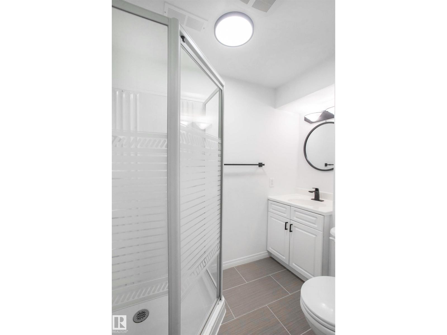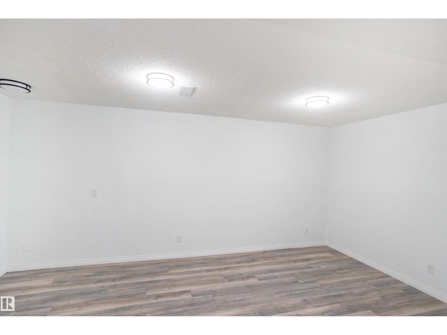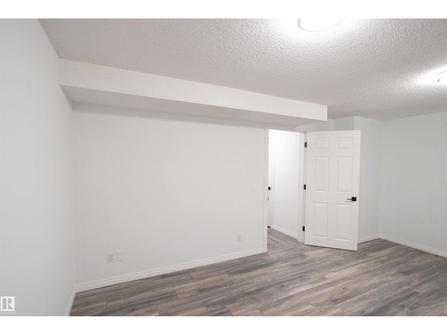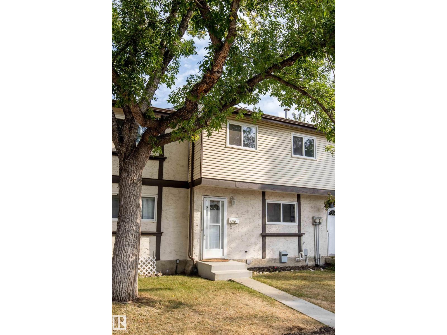1270 Lakewood Rd W Nw Edmonton, Alberta T6K 3P2
$269,900Maintenance, Exterior Maintenance, Insurance, Property Management, Other, See Remarks
$376.84 Monthly
Maintenance, Exterior Maintenance, Insurance, Property Management, Other, See Remarks
$376.84 MonthlyFULLY RENOVATED TOWNHOME! This spacious, stylish townhome has been beautifully updated from top to bottom – and with LOW CONDO FEES, it’s perfect for first time buyers!! Enjoy brand-new vinyl plank flooring, modern lighting, quartz counters, and all new high-end stainless steel appliances. The bright main floor features a sunny living room, stunning kitchen with dark cabinetry, tiled backsplash, island, and a sleek 2-pce bath. Upstairs are 3 generous bedrooms with ample closet space and a fully renovated 4-pce bath with custom tile. The developed basement offers a large family room, full bath, and spacious laundry/utility room. Outside, enjoy a fenced yard with a new patio door and lift station. Backing onto green space and close to transit, shopping, and schools, the location is unbeatable – move-in ready and an absolutel must-see! EXTRA PARKING STALLS AVAILABLE FOR $15/MONTH! MULTIPLE SPOTS AVAILABLE. Well managed condo corporation & healthy reserve fund! (id:47041)
Property Details
| MLS® Number | E4457711 |
| Property Type | Single Family |
| Neigbourhood | Tipaskan |
| Amenities Near By | Playground, Public Transit, Schools, Shopping |
| Features | See Remarks, Flat Site |
| Structure | Deck |
Building
| Bathroom Total | 3 |
| Bedrooms Total | 3 |
| Appliances | Dishwasher, Dryer, Microwave Range Hood Combo, Refrigerator, Stove, Washer |
| Basement Development | Finished |
| Basement Type | Full (finished) |
| Constructed Date | 1978 |
| Construction Style Attachment | Attached |
| Fire Protection | Smoke Detectors |
| Half Bath Total | 1 |
| Heating Type | Forced Air |
| Stories Total | 2 |
| Size Interior | 1,048 Ft2 |
| Type | Row / Townhouse |
Parking
| Stall |
Land
| Acreage | No |
| Fence Type | Fence |
| Land Amenities | Playground, Public Transit, Schools, Shopping |
| Size Irregular | 246.45 |
| Size Total | 246.45 M2 |
| Size Total Text | 246.45 M2 |
Rooms
| Level | Type | Length | Width | Dimensions |
|---|---|---|---|---|
| Basement | Family Room | 4.98 m | 3.25 m | 4.98 m x 3.25 m |
| Basement | Laundry Room | 5.15 m | 2.94 m | 5.15 m x 2.94 m |
| Main Level | Living Room | 5.26 m | 5.6 m | 5.26 m x 5.6 m |
| Main Level | Dining Room | Measurements not available | ||
| Main Level | Kitchen | 3.85 m | 3.21 m | 3.85 m x 3.21 m |
| Upper Level | Primary Bedroom | 3.98 m | 3.46 m | 3.98 m x 3.46 m |
| Upper Level | Bedroom 2 | 2.7 m | 2.72 m | 2.7 m x 2.72 m |
| Upper Level | Bedroom 3 | 2.41 m | 3.81 m | 2.41 m x 3.81 m |
https://www.realtor.ca/real-estate/28860041/1270-lakewood-rd-w-nw-edmonton-tipaskan
