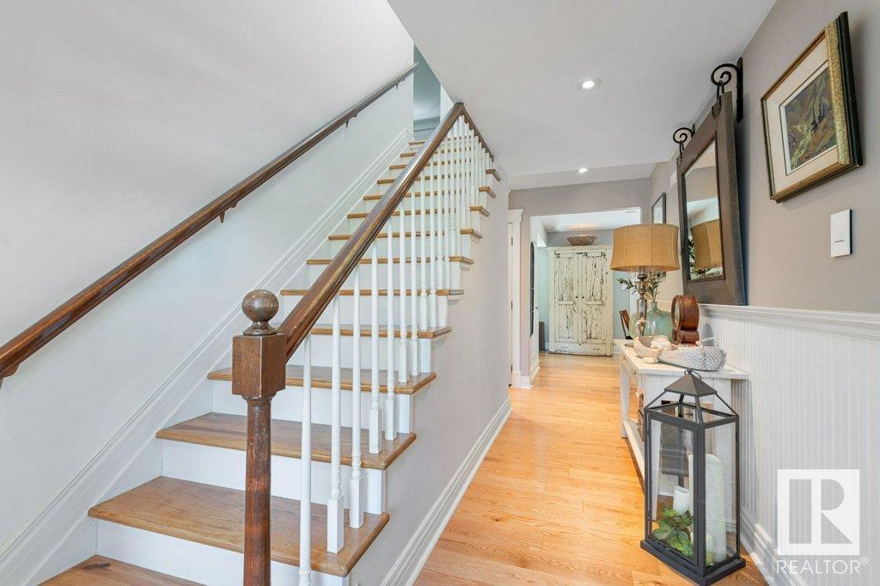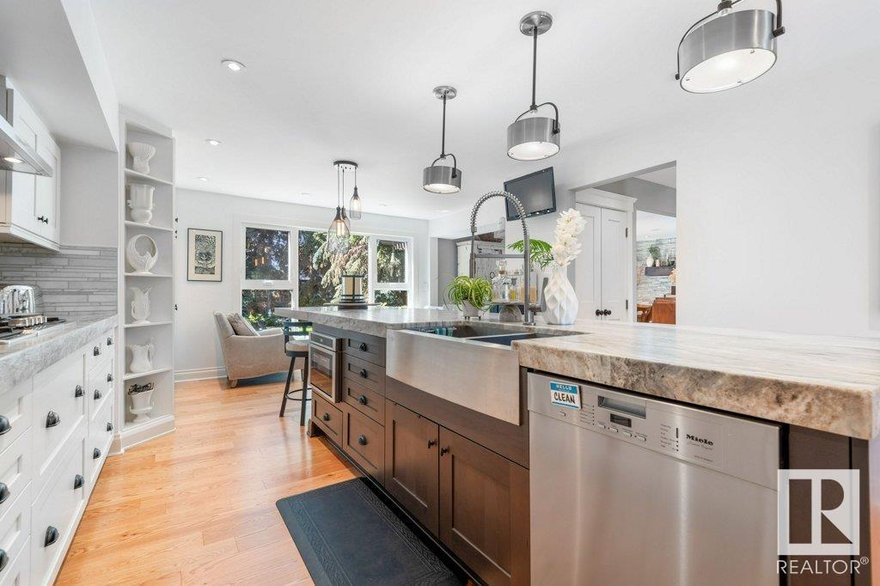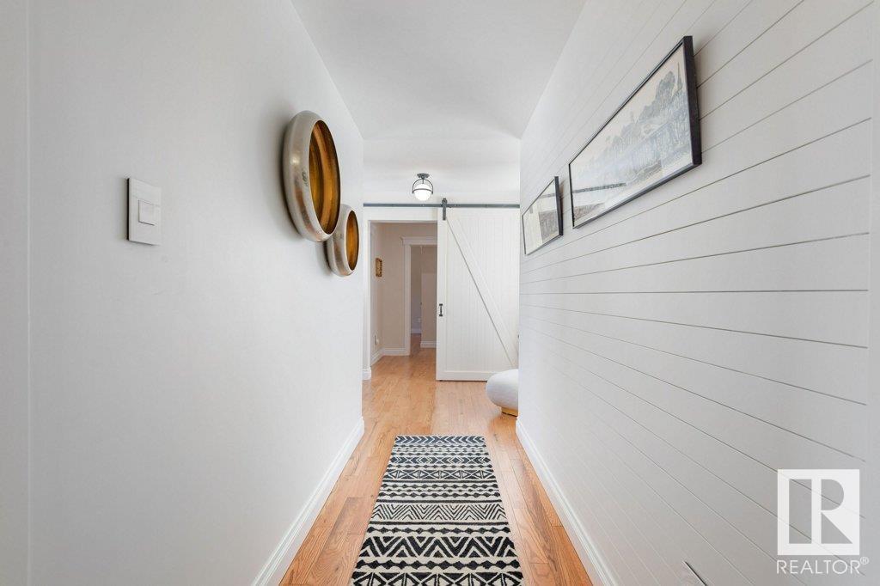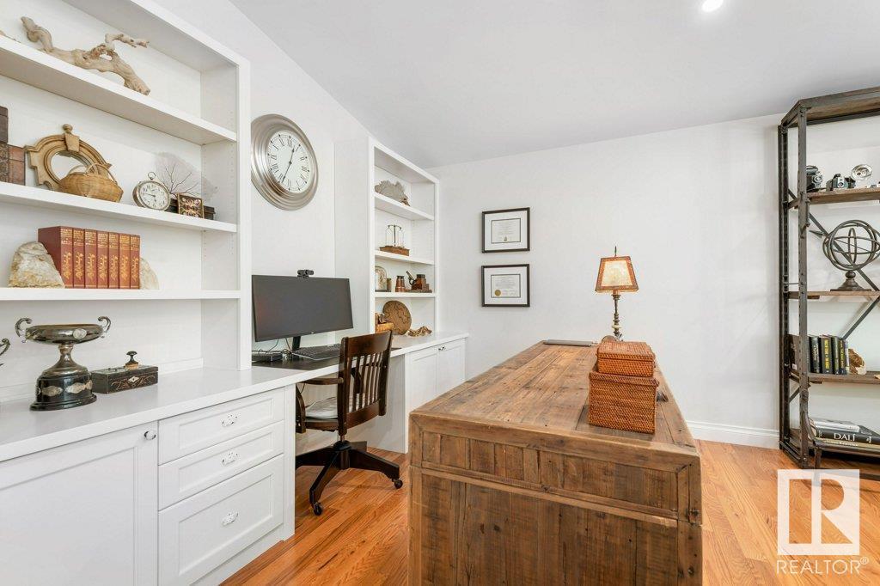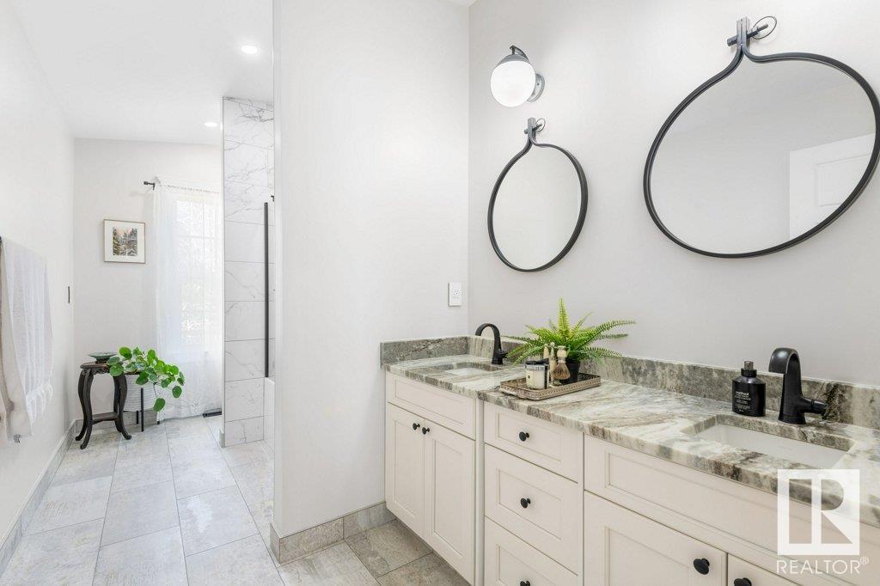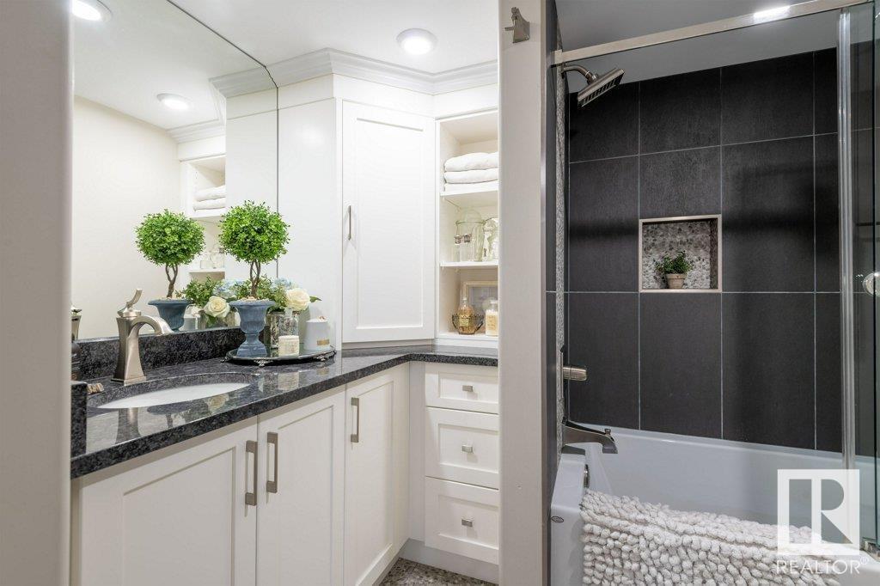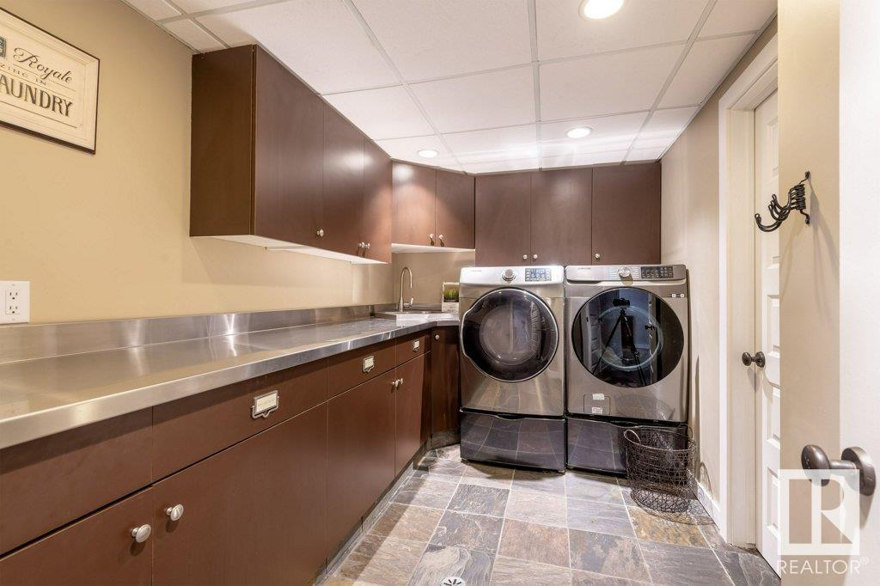5 Bedroom
5 Bathroom
3428.5207 sqft
Fireplace
Central Air Conditioning
Forced Air
$2,100,000
One of the largest lots in Westbrook Estates, this upgraded 2 storey situated in a quiet keyhole crescent is looking for its new family! This home has had substantial renovations done. Brought down to the studs on most of the upper floors, new triple attached garage with workshop, all new Hardy Board exterior, greenhouse, extensive landscaping. Almost a new home! There are 4+1 bedrooms, 4.5 bathrooms, 4 brand new furnaces, 2 A.C. The main floor has a 2 pce bath, living room, dining room with gas fireplace, amazing kitchen with a 14 ft island of honed granite, s.s. appliances, walk through pantry & mudroom to garage. The 2nd floor has 4 large bedrooms, 3 full baths, an office, a great room with vaulted ceilings. The primary bedroom has a 3 piece ensuite & x-large walk-in closet. The fully finished basement has another bedroom, exercise room/rec room, full bath, laundry & storage. In your backyard sancutary, there is a 2 tiered maintenance free deck, treehouse, greenhouse and over 30 mature spruce trees (id:47041)
Property Details
|
MLS® Number
|
E4397501 |
|
Property Type
|
Single Family |
|
Neigbourhood
|
Westbrook Estate |
|
Amenities Near By
|
Park, Golf Course, Playground, Public Transit, Schools, Shopping |
|
Features
|
Cul-de-sac, Private Setting, Treed, Flat Site, No Back Lane, Closet Organizers, No Smoking Home |
|
Structure
|
Deck, Fire Pit, Greenhouse |
Building
|
Bathroom Total
|
5 |
|
Bedrooms Total
|
5 |
|
Amenities
|
Vinyl Windows |
|
Appliances
|
Alarm System, Dishwasher, Dryer, Garage Door Opener, Hood Fan, Microwave, Refrigerator, Stove, Central Vacuum, Washer, Wine Fridge |
|
Basement Development
|
Finished |
|
Basement Type
|
Full (finished) |
|
Ceiling Type
|
Vaulted |
|
Constructed Date
|
1966 |
|
Construction Style Attachment
|
Detached |
|
Cooling Type
|
Central Air Conditioning |
|
Fireplace Fuel
|
Gas |
|
Fireplace Present
|
Yes |
|
Fireplace Type
|
Unknown |
|
Half Bath Total
|
1 |
|
Heating Type
|
Forced Air |
|
Stories Total
|
2 |
|
Size Interior
|
3428.5207 Sqft |
|
Type
|
House |
Parking
|
Heated Garage
|
|
|
Oversize
|
|
|
Attached Garage
|
|
Land
|
Acreage
|
No |
|
Fence Type
|
Fence |
|
Land Amenities
|
Park, Golf Course, Playground, Public Transit, Schools, Shopping |
|
Size Irregular
|
1766.33 |
|
Size Total
|
1766.33 M2 |
|
Size Total Text
|
1766.33 M2 |
Rooms
| Level |
Type |
Length |
Width |
Dimensions |
|
Basement |
Family Room |
|
|
Measurements not available |
|
Basement |
Bedroom 5 |
|
|
Measurements not available |
|
Basement |
Laundry Room |
|
|
Measurements not available |
|
Main Level |
Living Room |
5.58 m |
4.04 m |
5.58 m x 4.04 m |
|
Main Level |
Dining Room |
5.37 m |
3.42 m |
5.37 m x 3.42 m |
|
Main Level |
Kitchen |
6.6 m |
4.06 m |
6.6 m x 4.06 m |
|
Main Level |
Workshop |
6.31 m |
2.72 m |
6.31 m x 2.72 m |
|
Upper Level |
Den |
3.47 m |
3.19 m |
3.47 m x 3.19 m |
|
Upper Level |
Primary Bedroom |
6.07 m |
3.89 m |
6.07 m x 3.89 m |
|
Upper Level |
Bedroom 2 |
5.98 m |
4.24 m |
5.98 m x 4.24 m |
|
Upper Level |
Bedroom 3 |
4.59 m |
3.37 m |
4.59 m x 3.37 m |
|
Upper Level |
Bedroom 4 |
3.35 m |
3.18 m |
3.35 m x 3.18 m |
|
Upper Level |
Bonus Room |
8.77 m |
6.38 m |
8.77 m x 6.38 m |









