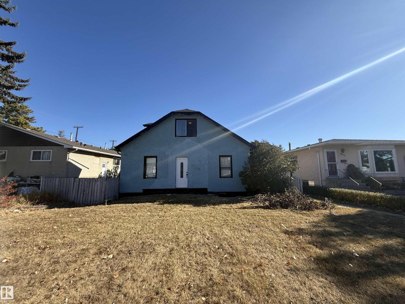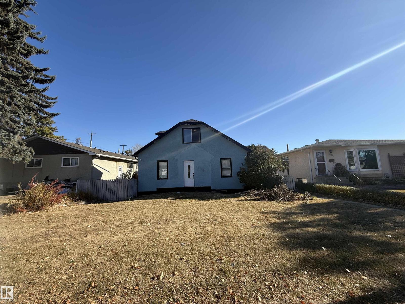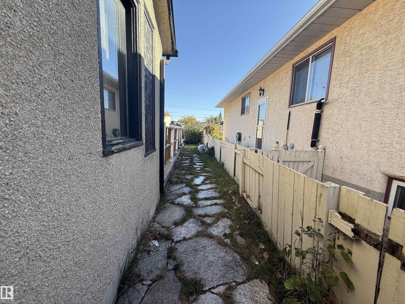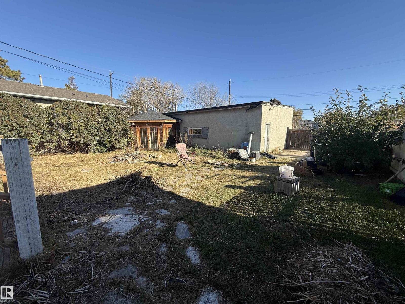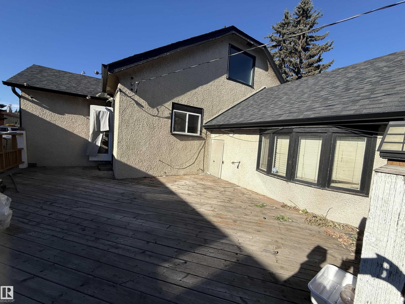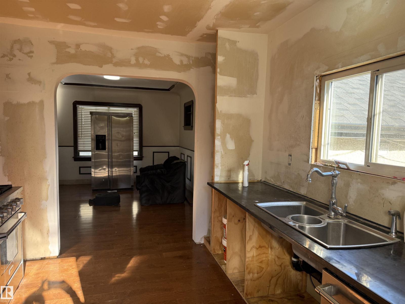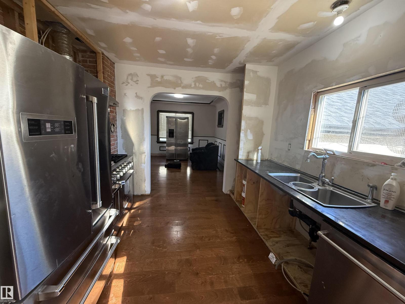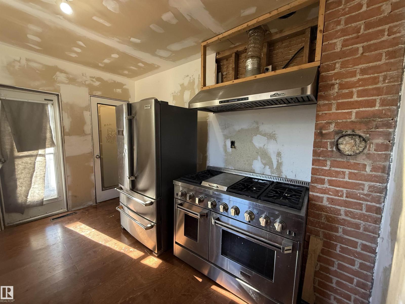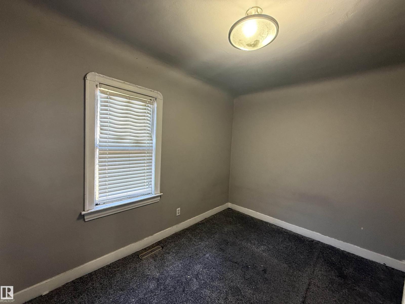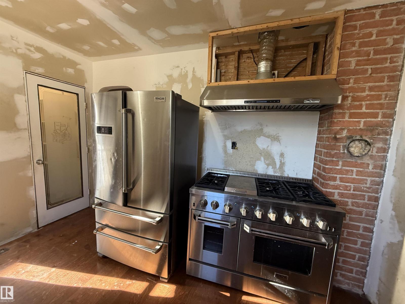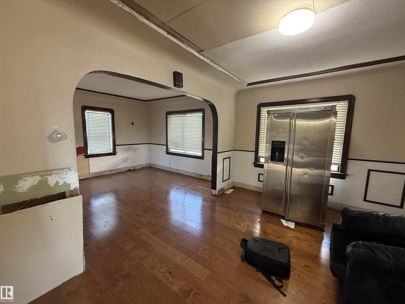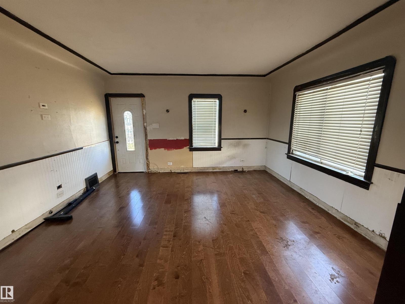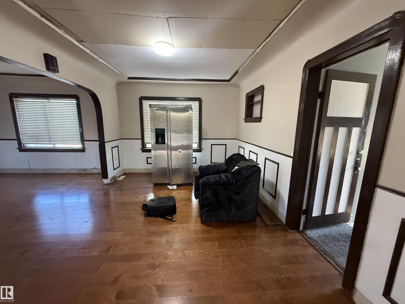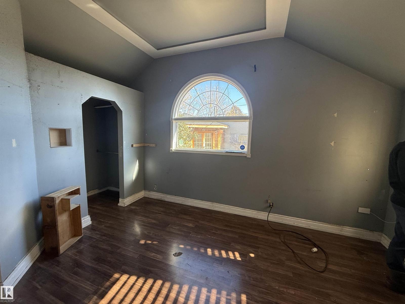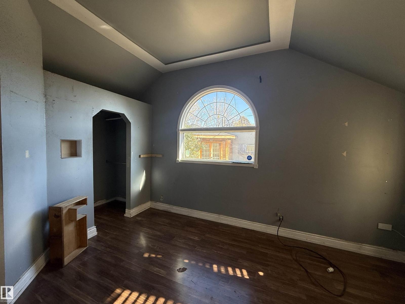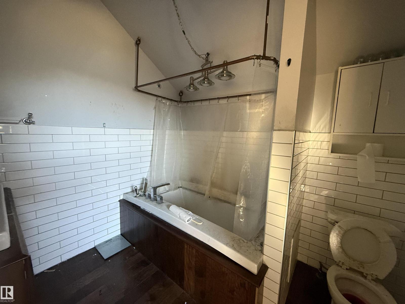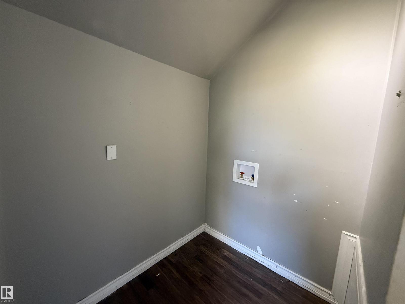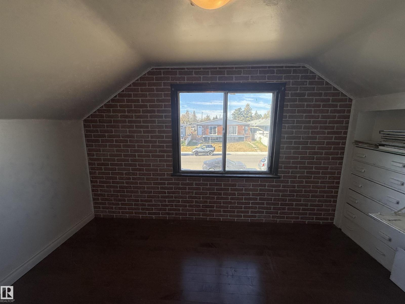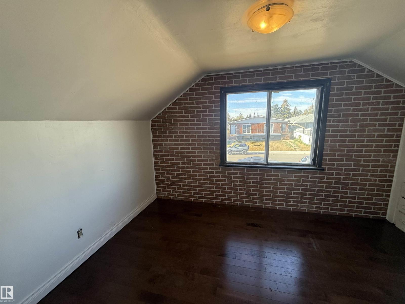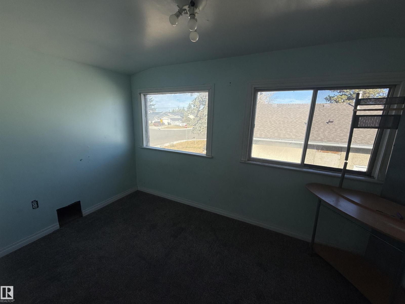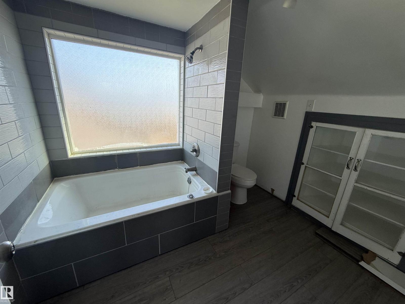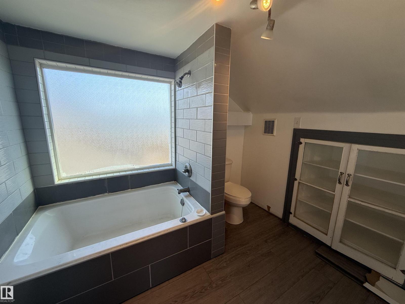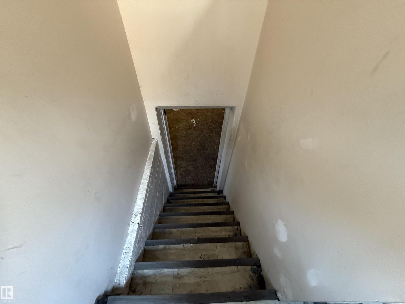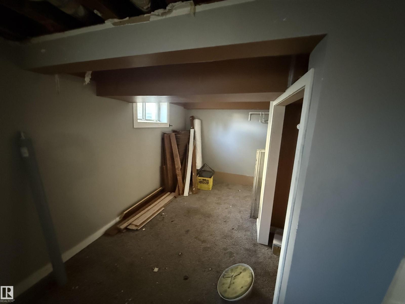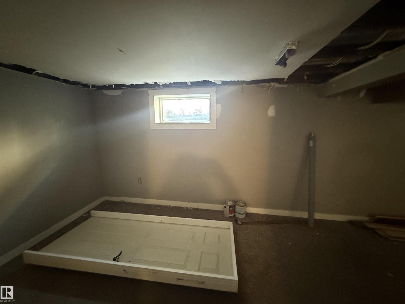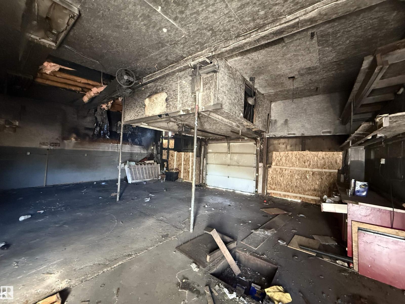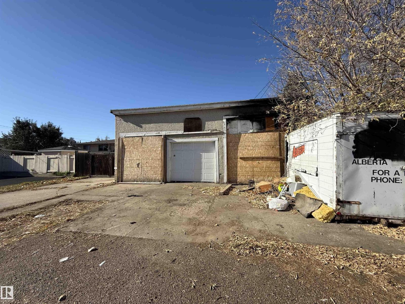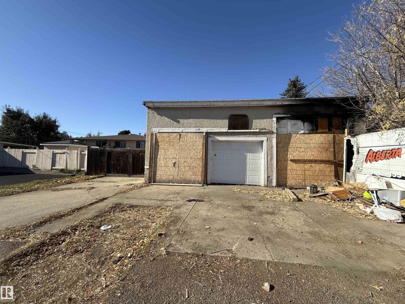5 Bedroom
2 Bathroom
1,437 ft2
Forced Air
$259,000
Huge potential on this 55x150 lot. The home has approximately 2000 sq ft of living space including the basement and needs TLC. Large deck and backyard. Great for a handyman or an investor who would like to build. Great location in the Killarney community. Shopping, schools, and public transportation is close by. Many upgrades were done in the past including shingles. The home, garage, and appliances are sold as is. (id:47041)
Property Details
|
MLS® Number
|
E4462515 |
|
Property Type
|
Single Family |
|
Neigbourhood
|
Killarney |
|
Amenities Near By
|
Playground, Public Transit, Schools, Shopping |
|
Features
|
See Remarks, Flat Site |
Building
|
Bathroom Total
|
2 |
|
Bedrooms Total
|
5 |
|
Appliances
|
Dryer, Refrigerator, Gas Stove(s), Washer, See Remarks |
|
Basement Development
|
Partially Finished |
|
Basement Type
|
Full (partially Finished) |
|
Constructed Date
|
1939 |
|
Construction Style Attachment
|
Detached |
|
Heating Type
|
Forced Air |
|
Stories Total
|
2 |
|
Size Interior
|
1,437 Ft2 |
|
Type
|
House |
Parking
Land
|
Acreage
|
No |
|
Land Amenities
|
Playground, Public Transit, Schools, Shopping |
|
Size Irregular
|
764.59 |
|
Size Total
|
764.59 M2 |
|
Size Total Text
|
764.59 M2 |
Rooms
| Level |
Type |
Length |
Width |
Dimensions |
|
Basement |
Bedroom 5 |
6.67 m |
2.47 m |
6.67 m x 2.47 m |
|
Main Level |
Living Room |
4.37 m |
3.61 m |
4.37 m x 3.61 m |
|
Main Level |
Dining Room |
4.37 m |
3.28 m |
4.37 m x 3.28 m |
|
Main Level |
Kitchen |
3.82 m |
3.19 m |
3.82 m x 3.19 m |
|
Main Level |
Primary Bedroom |
4.08 m |
3.54 m |
4.08 m x 3.54 m |
|
Main Level |
Bedroom 2 |
3.78 m |
3.77 m |
3.78 m x 3.77 m |
|
Upper Level |
Bedroom 3 |
3.57 m |
2.74 m |
3.57 m x 2.74 m |
|
Upper Level |
Bedroom 4 |
3.44 m |
2.44 m |
3.44 m x 2.44 m |
https://www.realtor.ca/real-estate/29002911/12749-85-st-nw-edmonton-killarney
