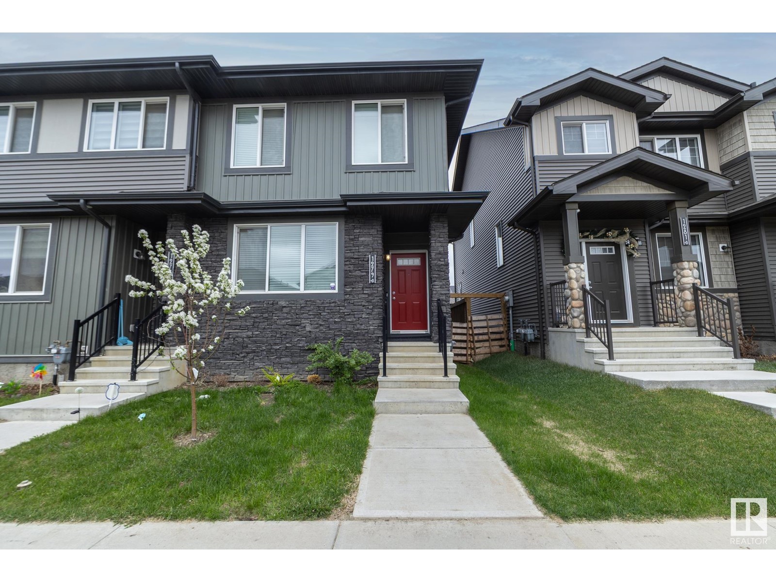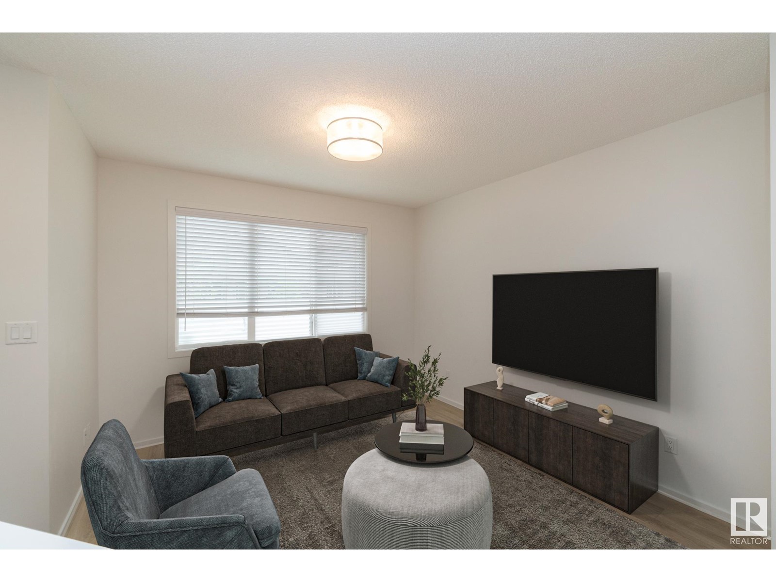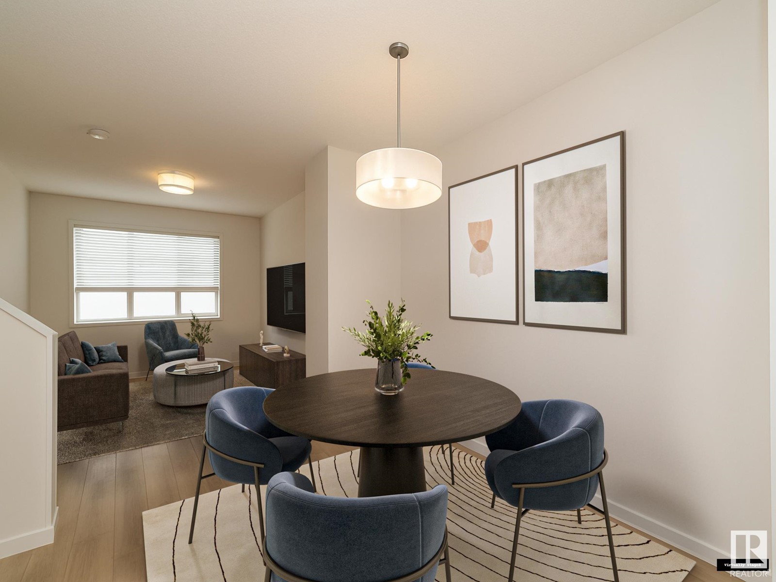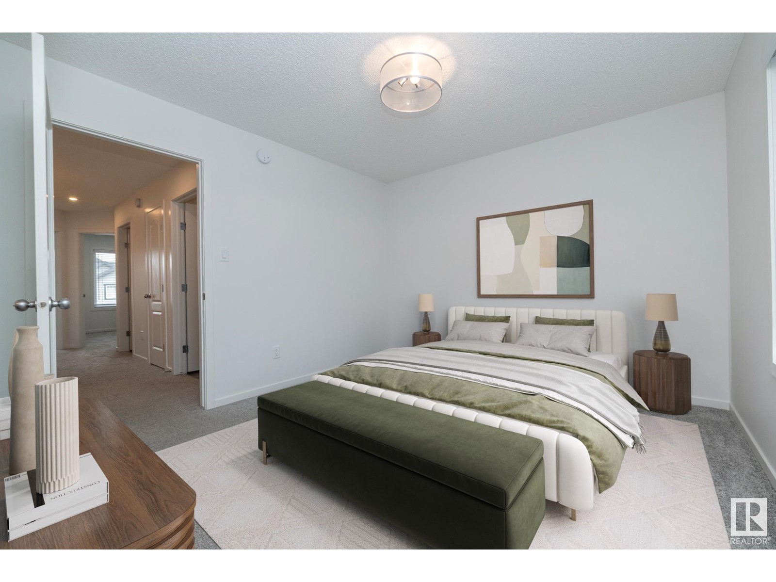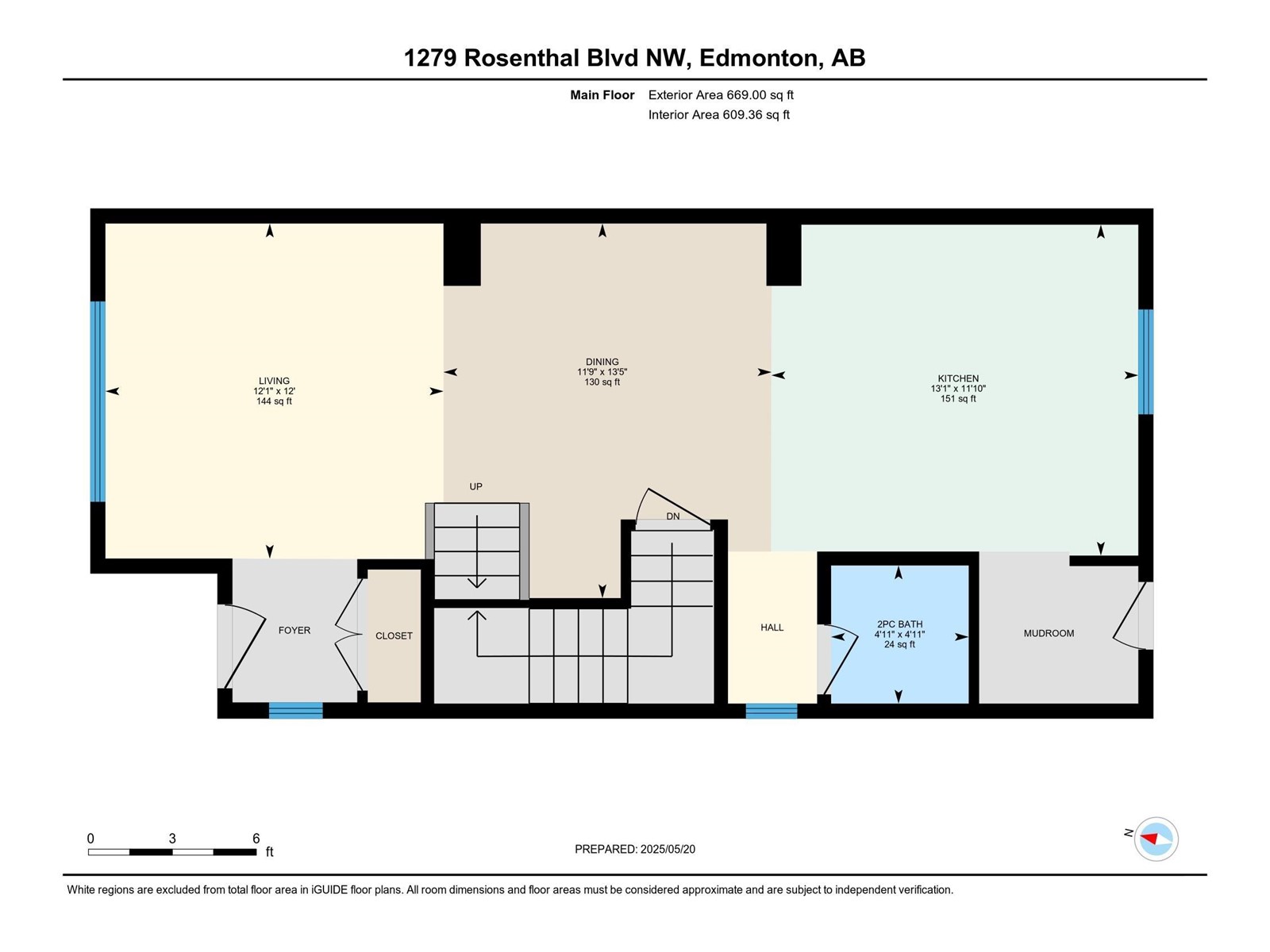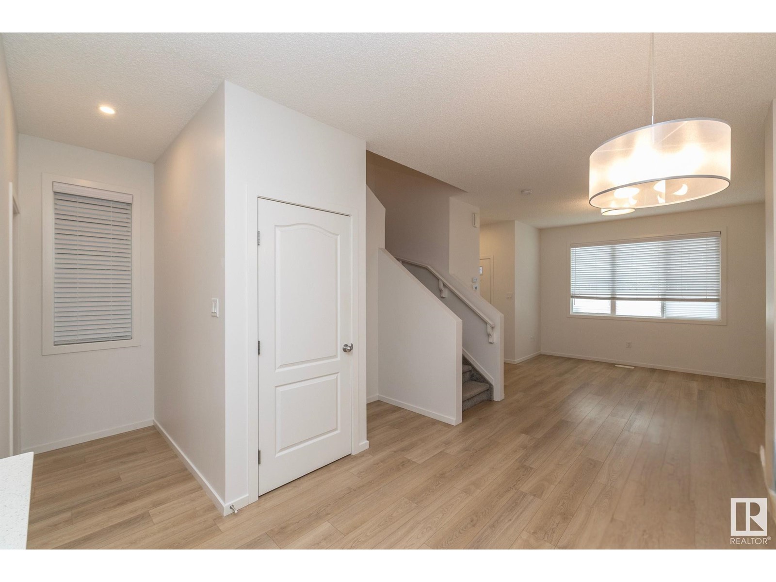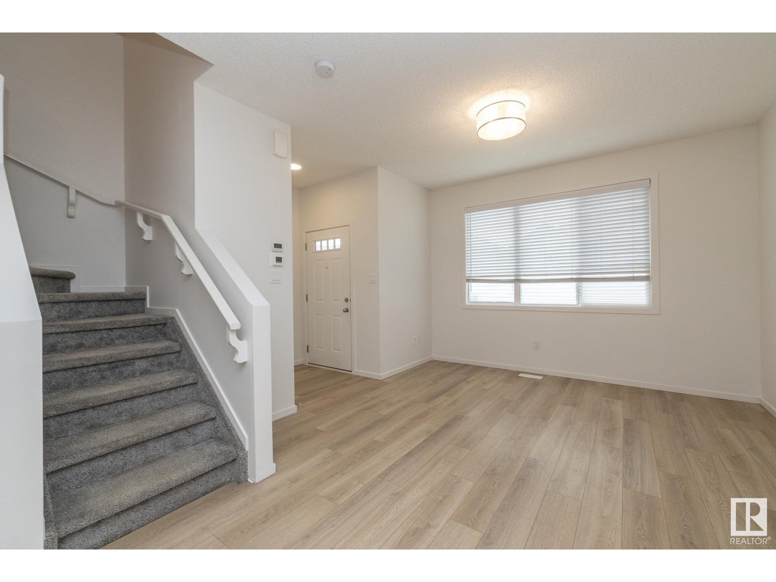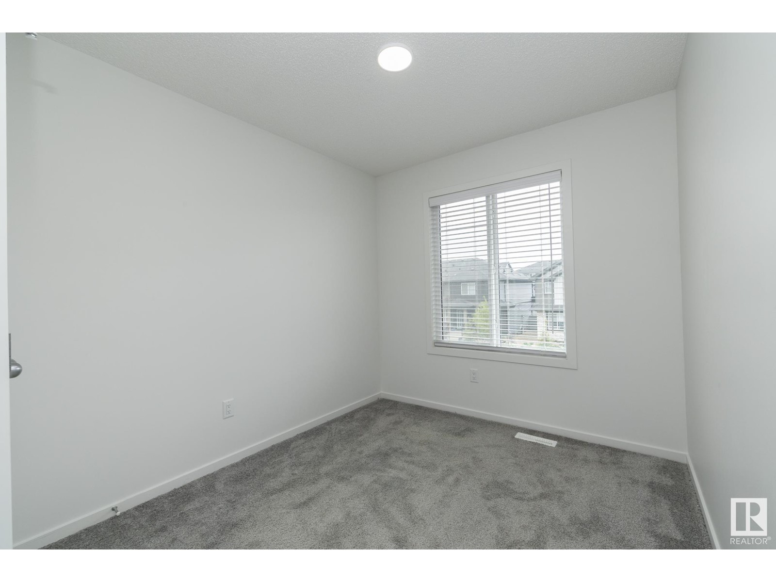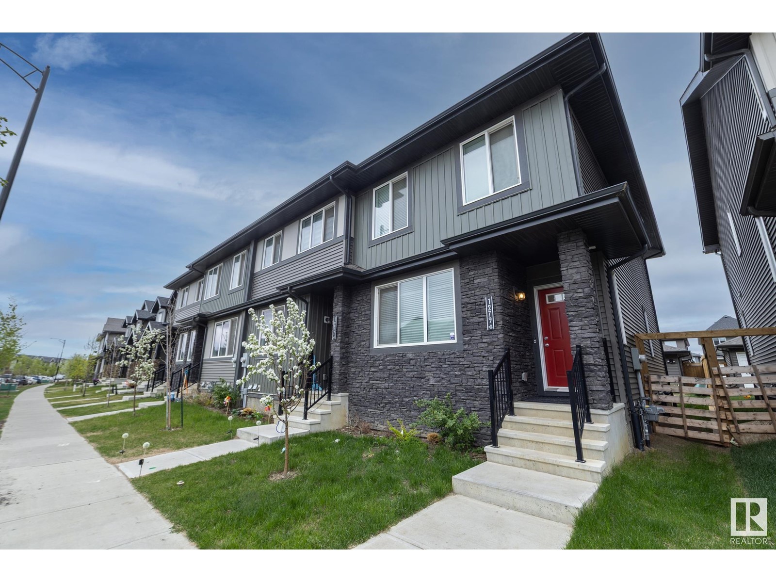3 Bedroom
3 Bathroom
1,352 ft2
Forced Air
$437,500
NO CONDO FEES! Step into this well-kept and welcoming 3-bedroom, 2.5-bath home nestled in the vibrant community of Rosenthal. The main floor offers a smart, open layout that’s both practical and inviting—with a generous kitchen that boasts loads of cabinet space and a central spot that keeps you connected whether you’re cooking, helping with homework, or entertaining guests. Large south-facing windows pour in sunshine, creating a warm, cheerful space that truly feels like home. Upstairs you’ll find three comfortable bedrooms, including a bright primary retreat with space to unwind. The fully fenced backyard is ideal for kids, pets, or relaxing summer evenings, and the double detached garage offers secure parking and extra storage. As an end unit that’s SOLAR-READY this home offers extra privacy and long-term potential. Located just steps from parks, playgrounds, and future recreation centre—with quick access to shopping, the Henday, & Whitemud. This is a home that truly grows with you. (id:47041)
Property Details
|
MLS® Number
|
E4437736 |
|
Property Type
|
Single Family |
|
Neigbourhood
|
Rosenthal (Edmonton) |
|
Amenities Near By
|
Airport, Golf Course, Playground, Public Transit, Schools, Shopping |
|
Community Features
|
Public Swimming Pool |
|
Features
|
Park/reserve, No Animal Home, No Smoking Home |
|
Parking Space Total
|
4 |
Building
|
Bathroom Total
|
3 |
|
Bedrooms Total
|
3 |
|
Appliances
|
Dishwasher, Dryer, Garage Door Opener, Microwave, Refrigerator, Stove, Washer, Window Coverings |
|
Basement Development
|
Unfinished |
|
Basement Type
|
Full (unfinished) |
|
Constructed Date
|
2021 |
|
Construction Style Attachment
|
Attached |
|
Fire Protection
|
Smoke Detectors |
|
Half Bath Total
|
1 |
|
Heating Type
|
Forced Air |
|
Stories Total
|
2 |
|
Size Interior
|
1,352 Ft2 |
|
Type
|
Row / Townhouse |
Parking
Land
|
Acreage
|
No |
|
Land Amenities
|
Airport, Golf Course, Playground, Public Transit, Schools, Shopping |
|
Size Irregular
|
236.15 |
|
Size Total
|
236.15 M2 |
|
Size Total Text
|
236.15 M2 |
Rooms
| Level |
Type |
Length |
Width |
Dimensions |
|
Main Level |
Living Room |
3.65 m |
3.68 m |
3.65 m x 3.68 m |
|
Main Level |
Dining Room |
4.08 m |
3.57 m |
4.08 m x 3.57 m |
|
Main Level |
Kitchen |
3.61 m |
4 m |
3.61 m x 4 m |
|
Upper Level |
Primary Bedroom |
3.59 m |
3.33 m |
3.59 m x 3.33 m |
|
Upper Level |
Bedroom 2 |
2.58 m |
3.39 m |
2.58 m x 3.39 m |
|
Upper Level |
Bedroom 3 |
2.53 m |
3.29 m |
2.53 m x 3.29 m |
https://www.realtor.ca/real-estate/28348417/1279-rosenthal-bv-nw-edmonton-rosenthal-edmonton
